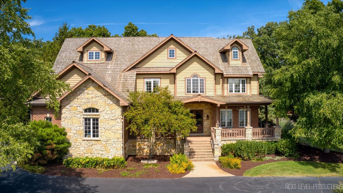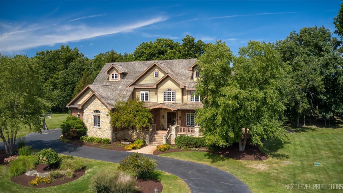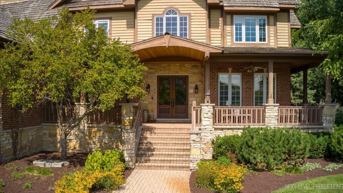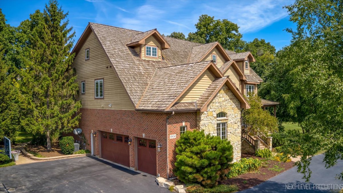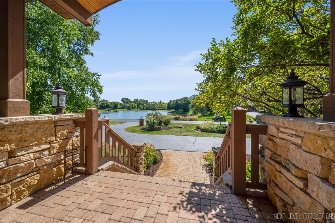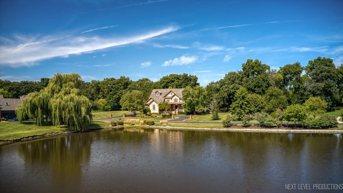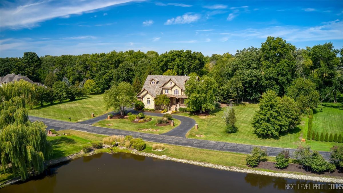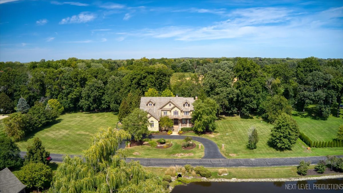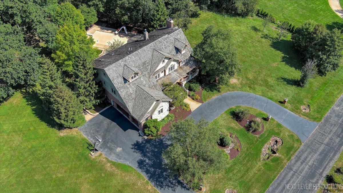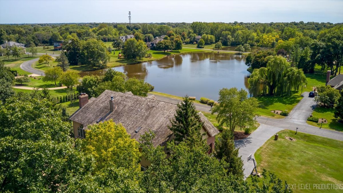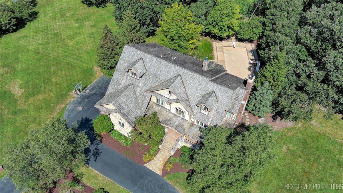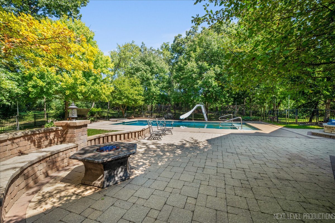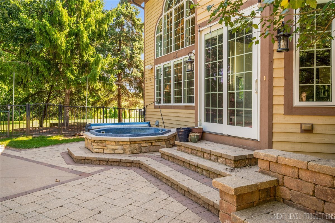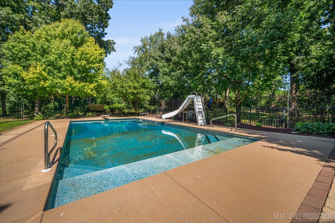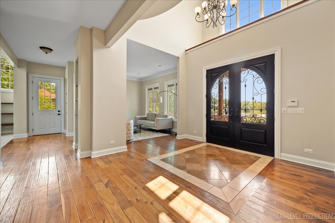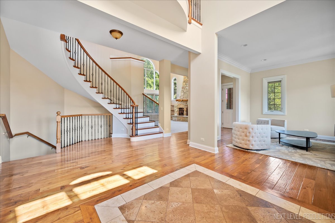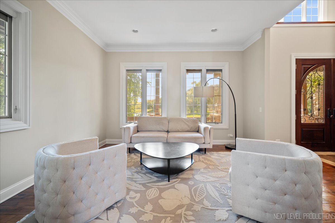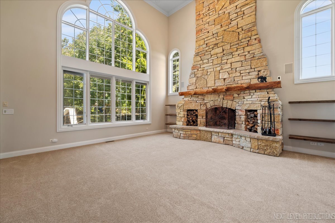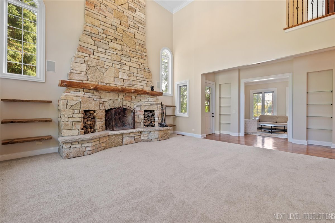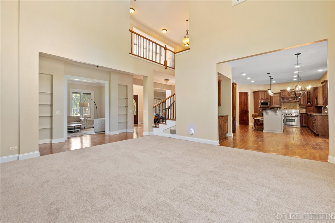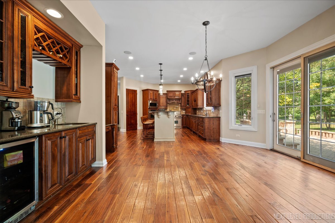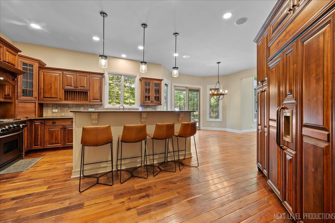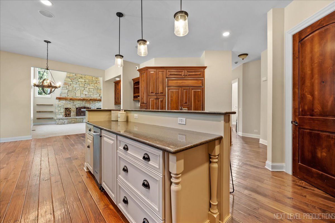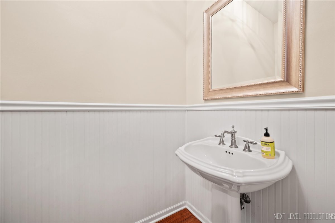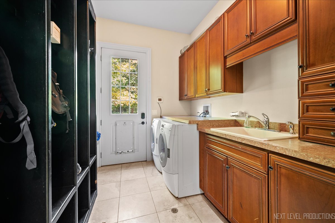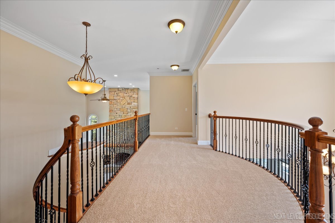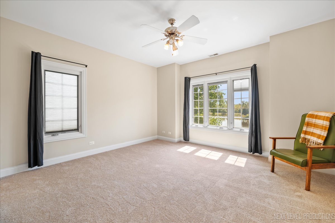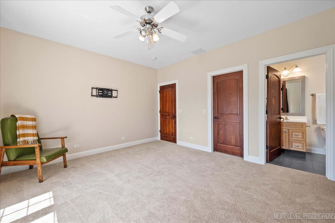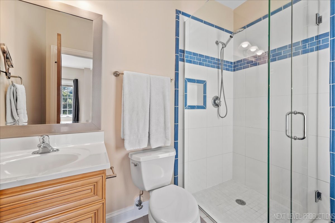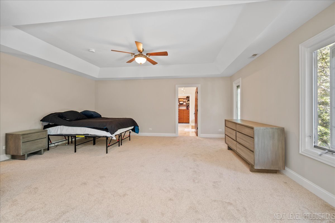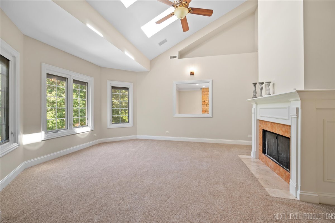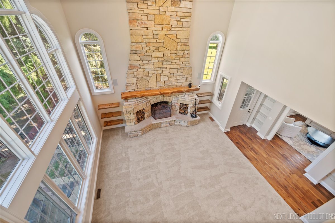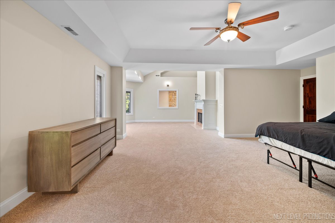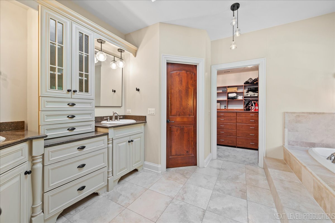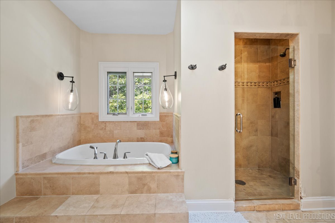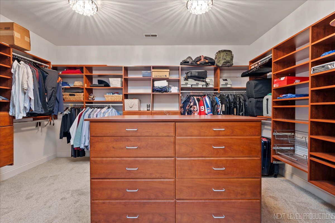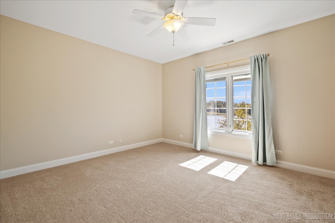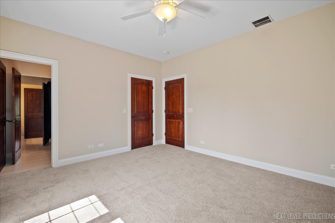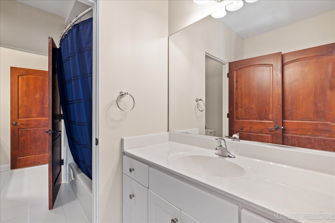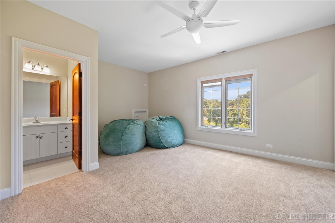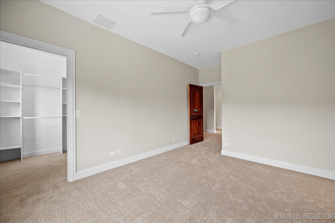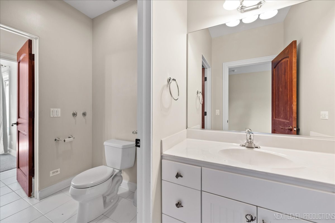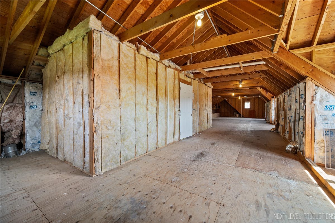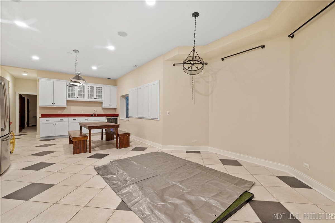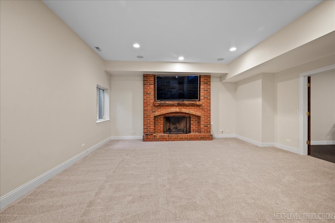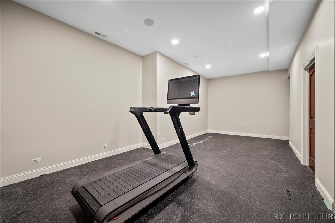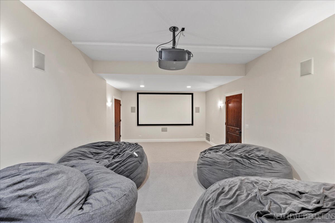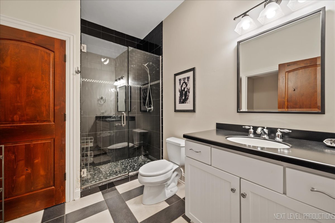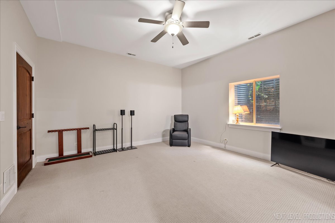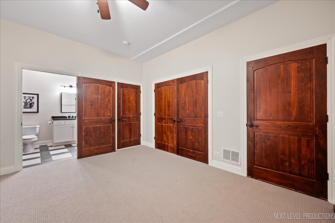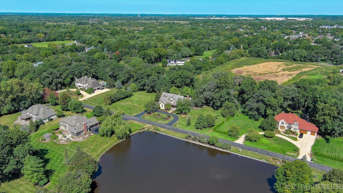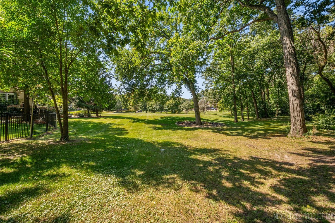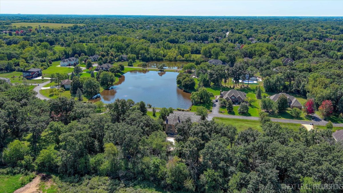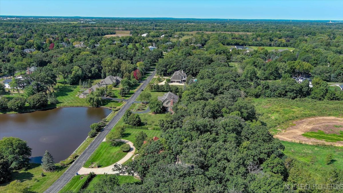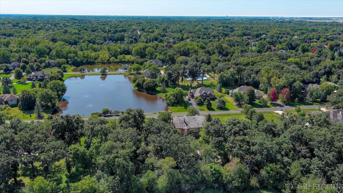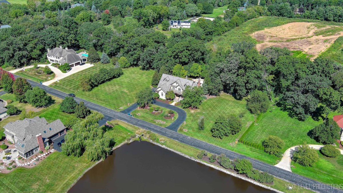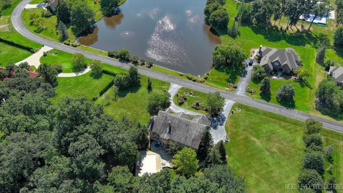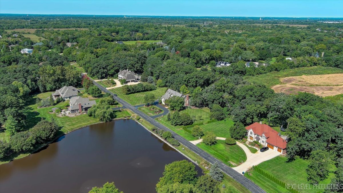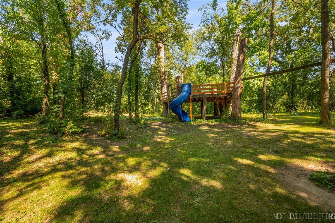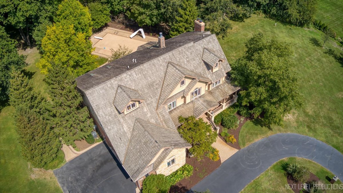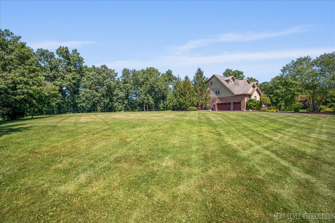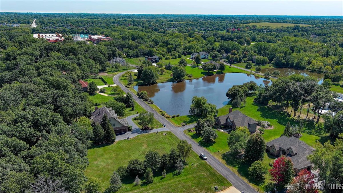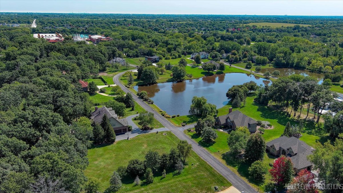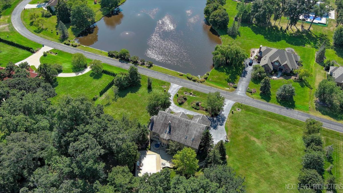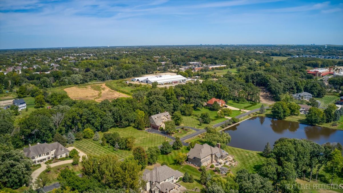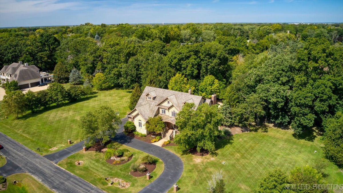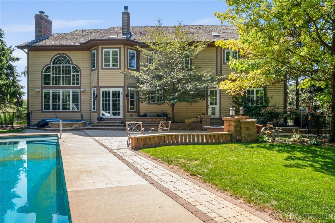Description
Val-Inspired Custom Home in the Woods of Wayne Nestled on approximately 2.5 acres with serene views of the lake across the street, this one-of-a-kind home offers everything your heart desires. Relax on the wraparound front porch or step inside through double doors into a dramatic 2-story foyer with Juliette balcony, curved staircases, and hand-scraped hardwood floors. From the entry, take in the breathtaking family room with a soaring 25-foot ceiling and massive stone fireplace, flanked by windows overlooking the resort-style backyard. Outdoor living shines with a 20×40 pool (auto cover, diving board, slide), hot tub, firepit, custom paver patio, and built-in benches. Outside the fenced pool area, kids will delight in their own adventure space complete with a tree fort, slide, swings, zip line, and more. The gourmet kitchen boasts high-end appliances, granite countertops, island with breakfast bar, and pantry, while 10-ft ceilings and 8-ft doors on the main level add volume and light. A private first-floor office provides quiet workspace. Upstairs, the primary suite features a tray ceiling, vaulted sitting room with fireplace and skylights, spa-like bath, and a custom walk-in closet. Three additional bedrooms include a Jack-and-Jill bath and private en suite. A walk-up third floor offers endless possibilities. The deep-pour basement impresses with garage access, game and recreation rooms, a full bedroom and bath, plus a theatre room complete with oversized beanbag seating. A true entertainer’s dream and private retreat all in one-this extraordinary home redefines luxury living in the Woods of Wayne.
- Listing Courtesy of: RE/MAX All Pro - St Charles
Details
Updated on September 11, 2025 at 11:04 am- Property ID: MRD12466959
- Price: $1,225,000
- Property Size: 4576 Sq Ft
- Bedrooms: 4
- Bathrooms: 5
- Year Built: 2006
- Property Type: Single Family
- Property Status: New
- HOA Fees: 1000
- Parking Total: 3
- Parcel Number: 0121202002
- Water Source: Well
- Sewer: Septic Tank
- Days On Market: 1
- Basement Bedroom(s): 1
- Basement Bath(s): Yes
- Living Area: 2.3
- Fire Places Total: 3
- Cumulative Days On Market: 1
- Tax Annual Amount: 1745.17
- Roof: Shake
- Cooling: Central Air,Zoned
- Electric: Circuit Breakers,200+ Amp Service
- Asoc. Provides: Other
- Appliances: Range,Microwave,Dishwasher,High End Refrigerator,Bar Fridge,Washer,Dryer,Disposal,Stainless Steel Appliance(s),Oven,Water Softener Owned,Humidifier
- Parking Features: Asphalt,Garage Door Opener,Garage,On Site,Garage Owned,Attached
- Room Type: Bedroom 5,Office,Recreation Room,Game Room,Sitting Room,Exercise Room,Theatre Room,Foyer,Utility Room-2nd Floor,Storage
- Community: Lake,Street Paved
- Stories: 2 Stories
- Directions: Rt. 59 to Smith Rd., W to Magnolia, N to White Oak, right to home
- Association Fee Frequency: Not Required
- Living Area Source: Assessor
- Elementary School: Wayne Elementary School
- Middle Or Junior School: Kenyon Woods Middle School
- High School: South Elgin High School
- Township: Wayne
- Bathrooms Half: 1
- ConstructionMaterials: Brick,Cedar,Stone
- Interior Features: Vaulted Ceiling(s),Wet Bar,1st Floor Full Bath,Built-in Features,Walk-In Closet(s),High Ceilings,Special Millwork,Granite Counters,Separate Dining Room,Pantry
- Subdivision Name: Woods of Wayne
- Asoc. Billed: Not Required
Address
Open on Google Maps- Address 30W260 White Oak
- City Wayne
- State/county IL
- Zip/Postal Code 60184
- Country DuPage
Overview
- Single Family
- 4
- 5
- 4576
- 2006
Mortgage Calculator
- Down Payment
- Loan Amount
- Monthly Mortgage Payment
- Property Tax
- Home Insurance
- PMI
- Monthly HOA Fees
