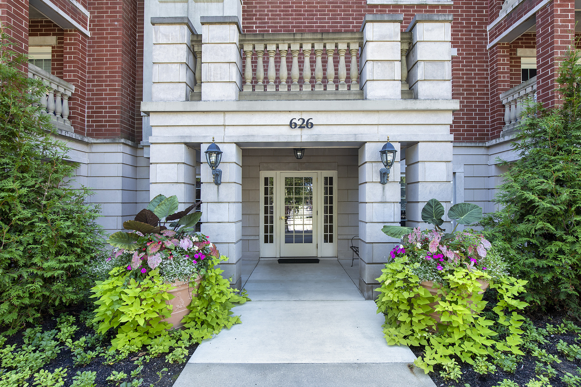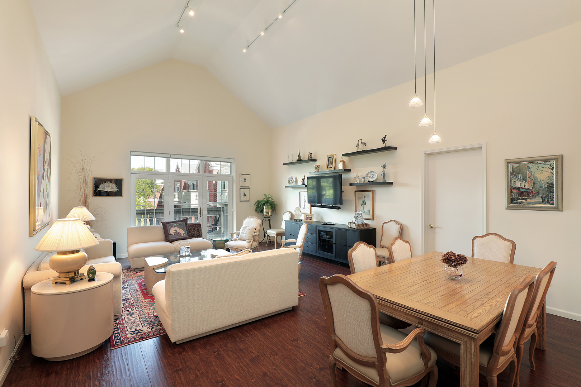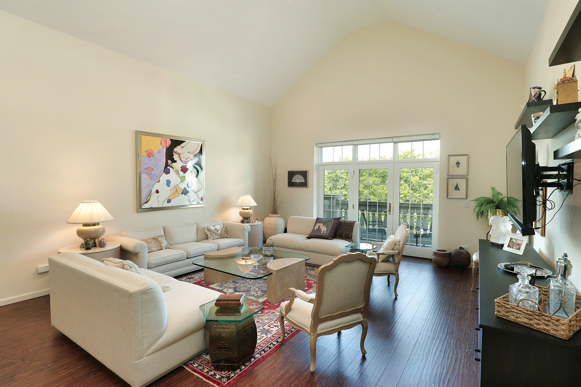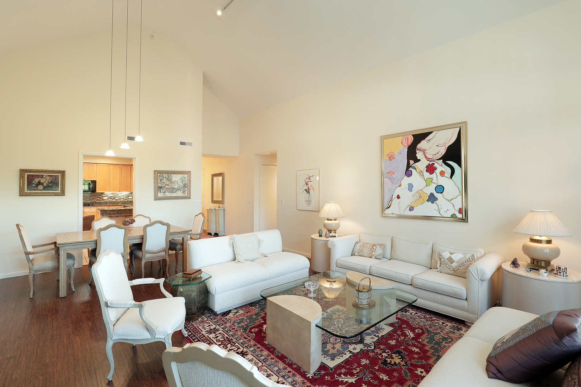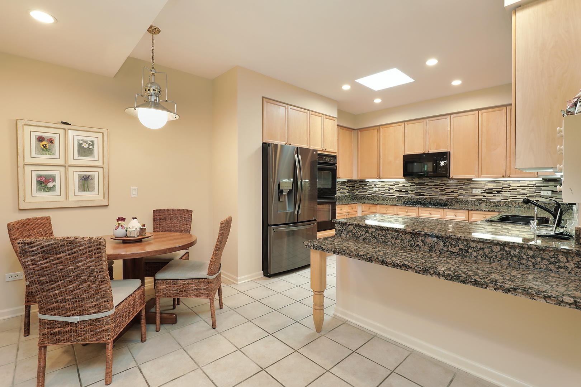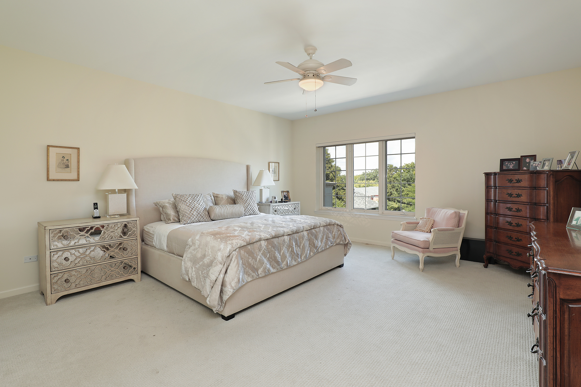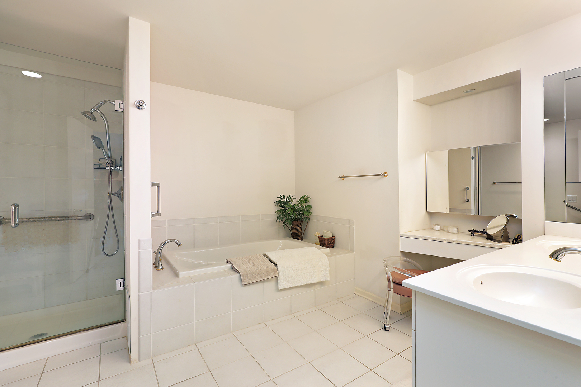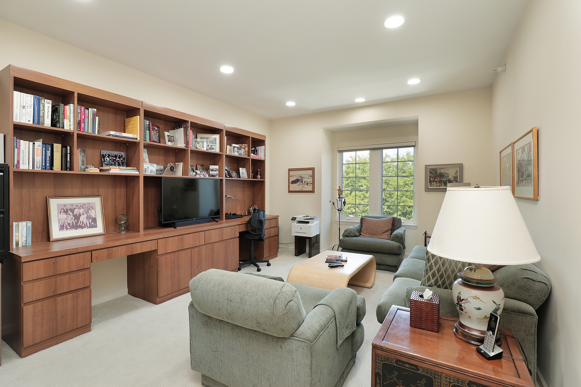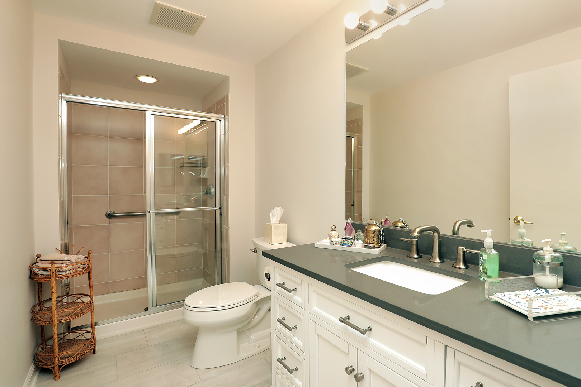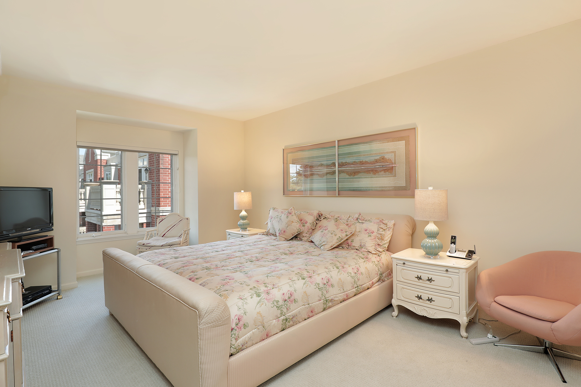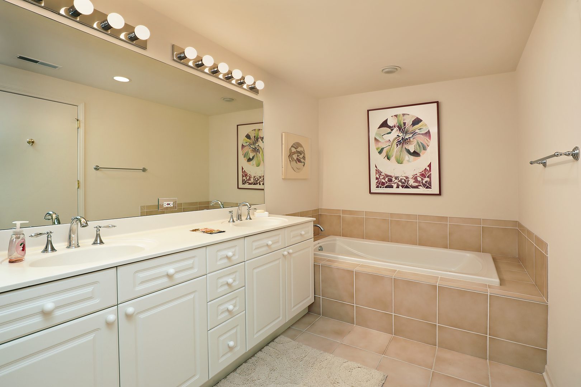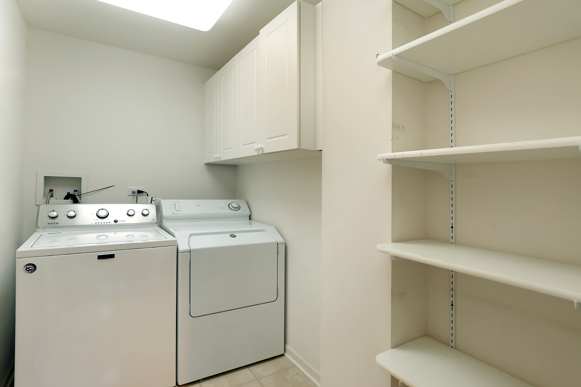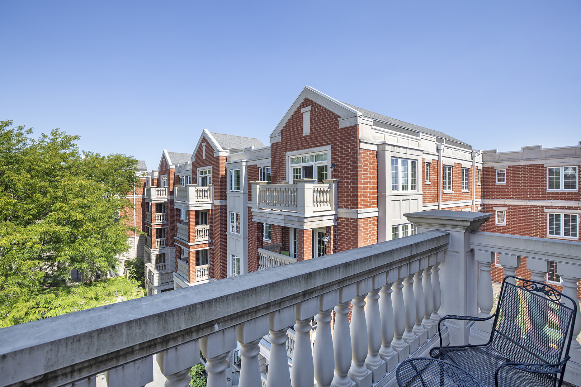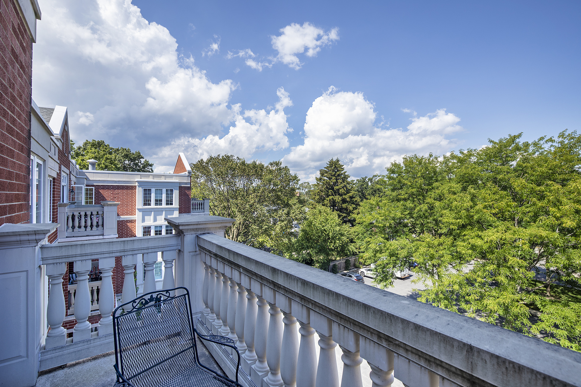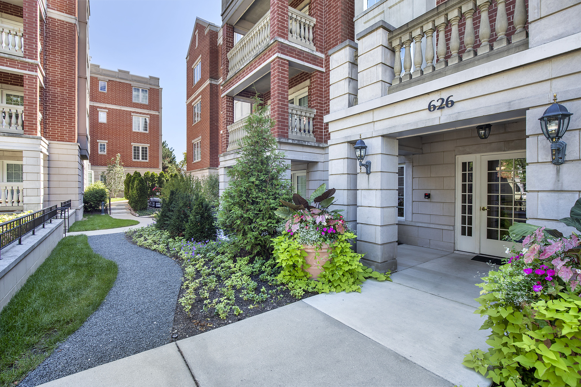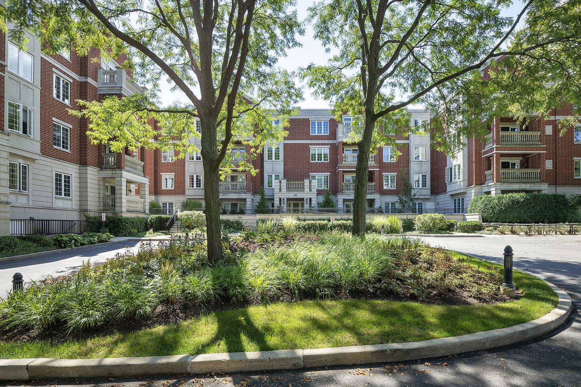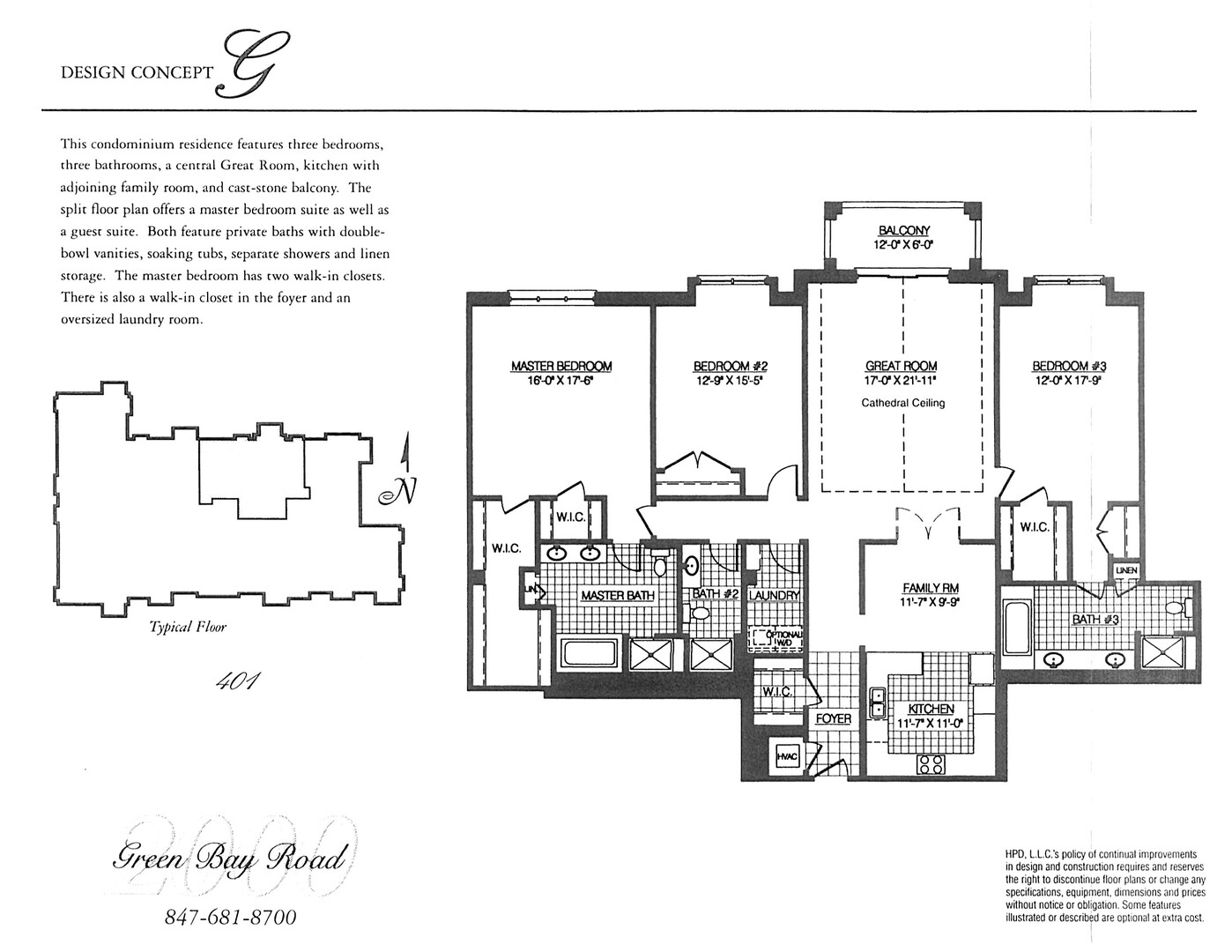Description
Top-floor 3-bedroom unit with tree-top views. Gallery Foyer has two closets and opens to a Great Room with its dramatic cathedral ceiling and wall of floor-to-ceiling windows. A French door leads to a stone balcony. All of it carrying your eyes outside to the lushly landscaped grounds of 2000 Green Bay Road Condominiums. Not another floor plan like it. Kitchen is fully-equipped with a gas cooktop, double ovens, a built-in microwave, dishwasher and newer LG refrigerator. It has wood cabinetry, granite counters, granite breakfast bar and table space. Primary suite has two organized walk-in closets. Junior suite has two organized closets, one walk-in. Both the primary and junior baths have double vanities, walk-in showers with seats and separate deep-soaking tubs. Junior bath also has a linen closet. Middle bedroom is designed as an office or den. It has built-in desks and shelving. A full hall bath with a walk-in shower also serves as a powder room. Laundry room has a full-size washer/dryer and storage cabinets and shelving. There are two unobstructed heated garage spaces: #82 and #83. Storage locker runs the width of the two side-by-side garage spaces. This is easy maintenance-free living in a quiet in-town location of Highland Park. Monthly assessment includes heat, water, gas and much more: common area insurance and maintenance, exterior maintenance, landscaping, snow and trash removal and window repair! There are two exercise rooms and a furnished party room with a full kitchen. 2000 Green Bay Road Condominiums offers fully handicap-accessible residences in the heart of Highland Park.
- Listing Courtesy of: Coldwell Banker Realty
Details
Updated on September 11, 2025 at 12:37 pm- Property ID: MRD12468431
- Price: $779,000
- Property Size: 2391 Sq Ft
- Bedrooms: 3
- Bathrooms: 3
- Year Built: 2001
- Property Type: Condo
- Property Status: New
- HOA Fees: 1041
- Parking Total: 2
- Parcel Number: 16231160900000
- Water Source: Lake Michigan,Public
- Sewer: Public Sewer,Storm Sewer
- Days On Market: 1
- Basement Bath(s): No
- Cumulative Days On Market: 1
- Tax Annual Amount: 1221.35
- Roof: Other
- Cooling: Central Air
- Electric: Circuit Breakers,150 Amp Service
- Asoc. Provides: Heat,Water,Gas,Parking,Insurance,Security,Exterior Maintenance,Lawn Care,Scavenger,Snow Removal,Other
- Appliances: Double Oven,Microwave,Dishwasher,High End Refrigerator,Washer,Dryer,Disposal,Cooktop,Oven,Range Hood,Gas Cooktop
- Parking Features: Asphalt,Garage Door Opener,Heated Garage,Garage,On Site,Garage Owned,Attached
- Room Type: Foyer,Storage,Walk In Closet,Balcony/Porch/Lanai
- Community: Sidewalks,Street Lights
- Directions: Green Bay Road to Homewood (just north of Park Ave). Turn west onto Homewood. Driveway into visitor parking will be on your left.
- Association Fee Frequency: Not Required
- Living Area Source: Builder
- Elementary School: Indian Trail Elementary School
- Middle Or Junior School: Elm Place School
- High School: Highland Park High School
- Township: Moraine
- ConstructionMaterials: Brick,Limestone
- Interior Features: Cathedral Ceiling(s),Storage,Built-in Features,Walk-In Closet(s),Bookcases,High Ceilings,Granite Counters,Lobby
- Utilities: Cable Available
- Asoc. Billed: Not Required
Address
Open on Google Maps- Address 626 Homewood
- City Highland Park
- State/county IL
- Zip/Postal Code 60035
- Country Lake
Overview
- Condo
- 3
- 3
- 2391
- 2001
Mortgage Calculator
- Down Payment
- Loan Amount
- Monthly Mortgage Payment
- Property Tax
- Home Insurance
- PMI
- Monthly HOA Fees
