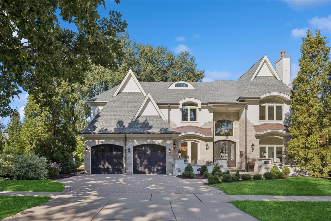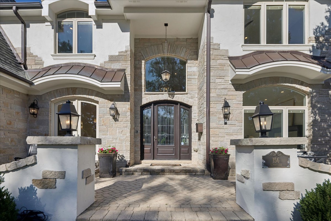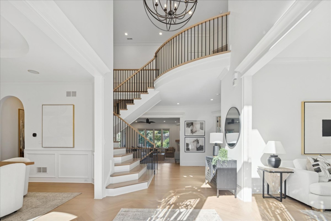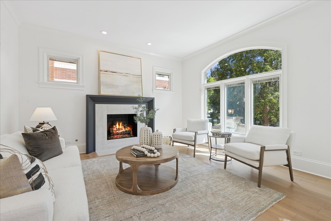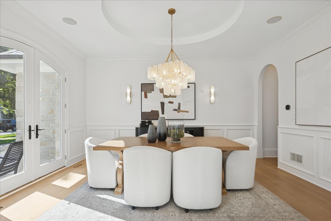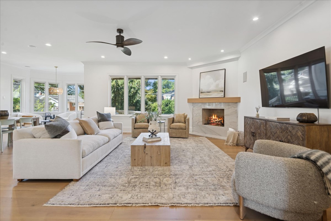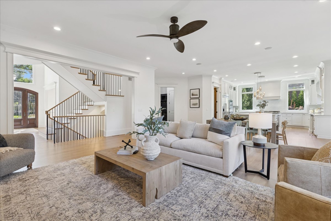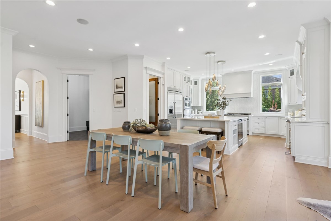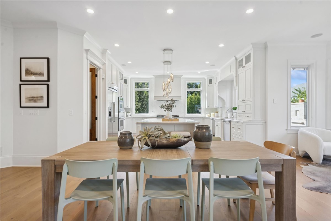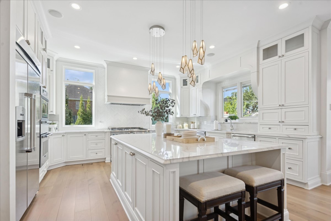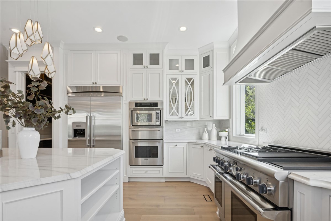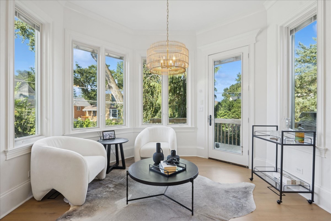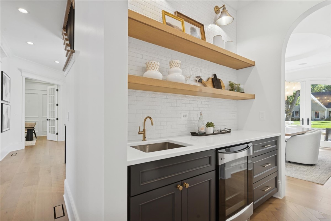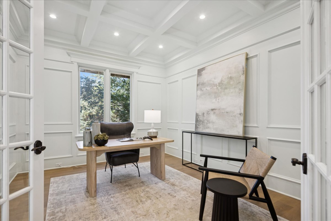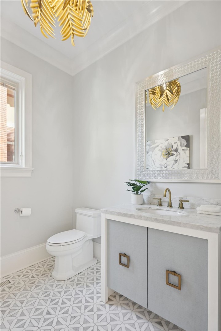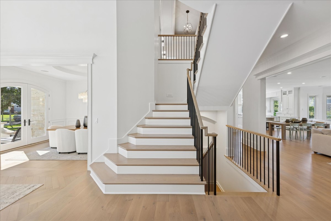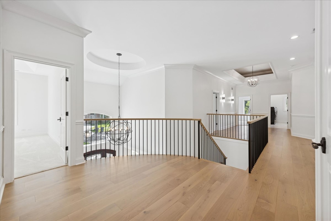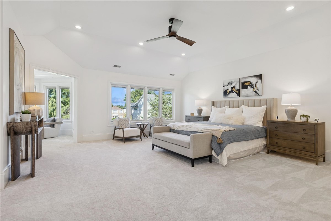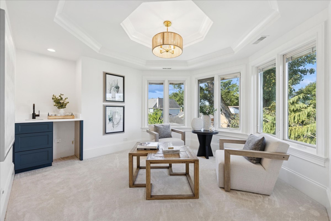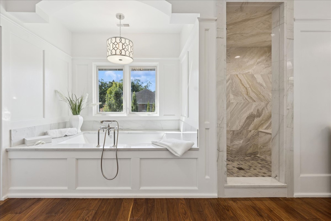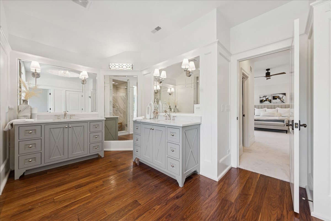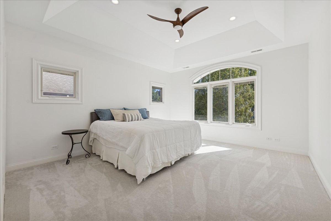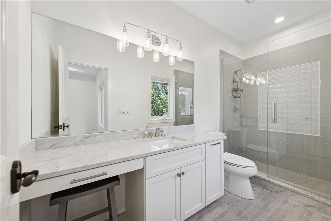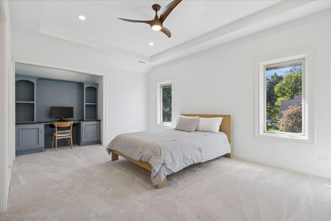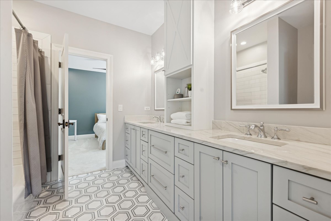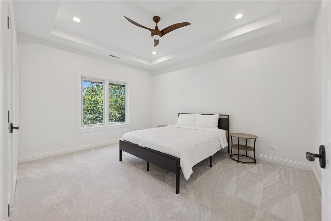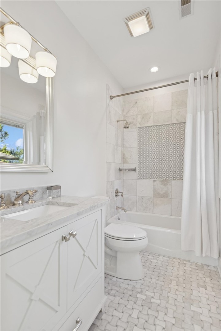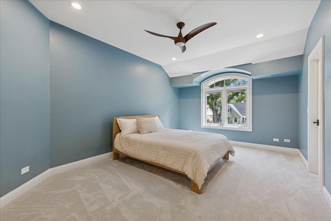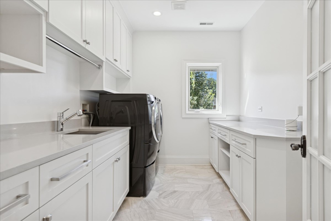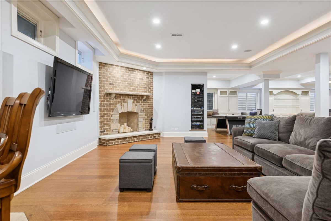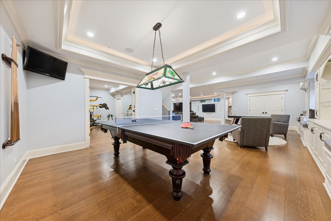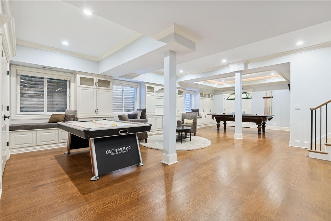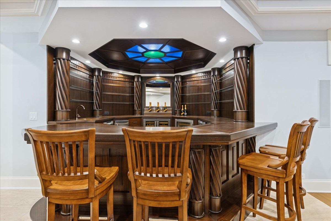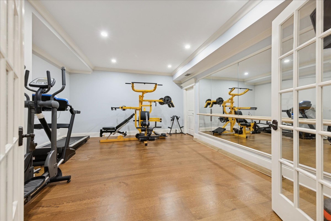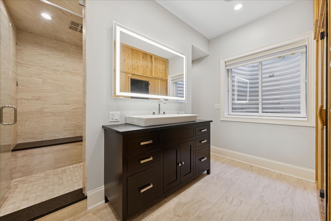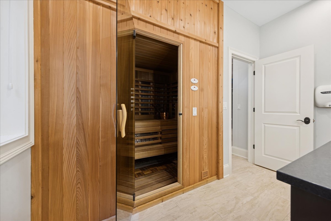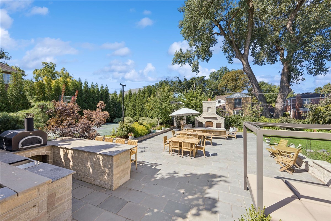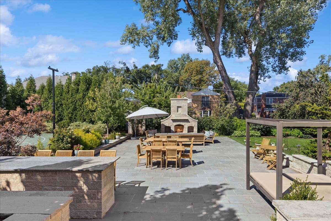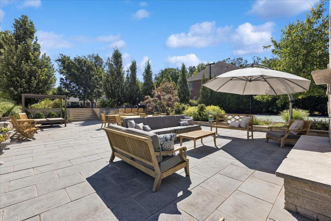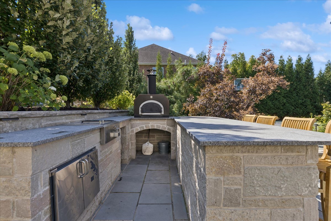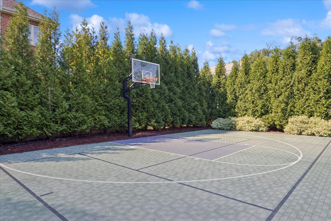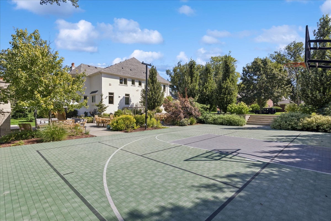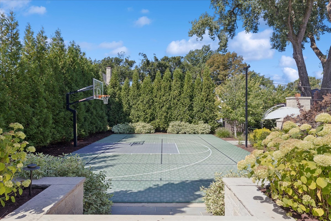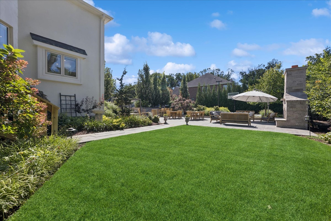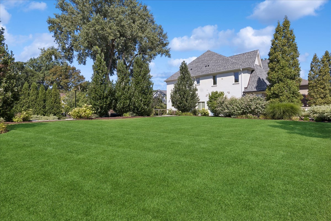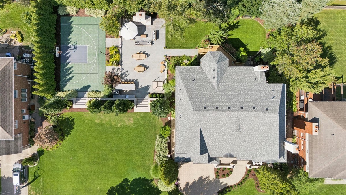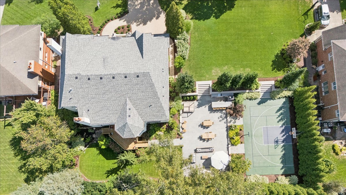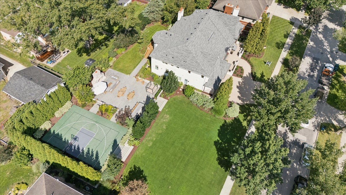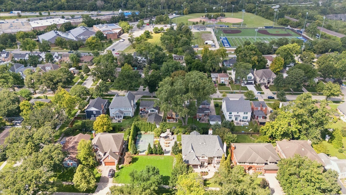Description
Sophisticated and fully reimagined, this one-of-a-kind 5BR/5.1BA estate in College View blends timeless architecture with today’s most desired amenities. Set on an ultra-rare 160′ wide double lot, the home has been comprehensively updated inside and out and now offers a lifestyle that rivals new construction. The wide-open layout showcases soaring ceilings, dramatic window walls, and wide-plank French oak flooring. A dream kitchen anchors the main level with a 48″ Thermador range, dual dishwashers, Quartzite counters, oversized island, and both walk-in and butler’s pantries. Retreat-worthy primary suite with sitting lounge, morning bar, spa-quality bath with radiant heated floors, soaking tub, and multi-spray shower. All bedrooms include custom-fitted en-suites. The lower level is designed for entertaining with a full bar, game/rec space, gym, steam shower, and dual saunas (infrared + hot). Outside, enjoy resort-style living with a Bluestone terrace, outdoor kitchen/bar with pizza oven, and a multi-sport court. Three-car heated garage, new roof (2023), HVAC (2024), generator, integrated Sonos, and radiant heating throughout. Prime location – walk to Hawthorne Elementary, York HS, Wilder Park, the Metra, and vibrant downtown Elmhurst
- Listing Courtesy of: @properties Christie's International Real Estate
Details
Updated on September 11, 2025 at 11:06 am- Property ID: MRD12451355
- Price: $3,090,000
- Property Size: 5234 Sq Ft
- Bedrooms: 5
- Bathrooms: 5
- Year Built: 2007
- Property Type: Single Family
- Property Status: New
- Parking Total: 3
- Parcel Number: 0602301020
- Water Source: Lake Michigan,Public
- Sewer: Public Sewer,Storm Sewer
- Architectural Style: Cottage
- Days On Market: 1
- Basement Bath(s): Yes
- Living Area: 0.5
- Fire Places Total: 3
- Cumulative Days On Market: 1
- Tax Annual Amount: 2827.81
- Roof: Asphalt
- Cooling: Central Air,Zoned
- Electric: Circuit Breakers,200+ Amp Service
- Asoc. Provides: None
- Appliances: Double Oven,Range,Microwave,Dishwasher,Refrigerator,High End Refrigerator,Bar Fridge,Washer,Dryer,Disposal,Stainless Steel Appliance(s),Wine Refrigerator,Cooktop,Oven,Range Hood,Gas Cooktop,Humidifier
- Parking Features: Brick Driveway,Garage Door Opener,Heated Garage,Tandem,On Site,Garage Owned,Attached,Garage
- Room Type: Bedroom 5,Breakfast Room,Office,Game Room,Sitting Room,Exercise Room,Foyer,Recreation Room
- Community: Curbs,Sidewalks,Street Lights,Street Paved
- Stories: 2 Stories
- Directions: College View! Alexander BLVD To Sunnyside Ave (South) To Home
- Association Fee Frequency: Not Required
- Living Area Source: Assessor
- Elementary School: Hawthorne Elementary School
- Middle Or Junior School: Sandburg Middle School
- High School: York Community High School
- Township: York
- Bathrooms Half: 1
- ConstructionMaterials: Stucco,Stone
- Interior Features: Cathedral Ceiling(s),Steam Room,Sauna,Dry Bar,Wet Bar,Walk-In Closet(s),High Ceilings,Open Floorplan,Separate Dining Room,Paneling,Pantry,Quartz Counters
- Subdivision Name: College View
- Asoc. Billed: Not Required
Address
Open on Google Maps- Address 156 Sunnyside
- City Elmhurst
- State/county IL
- Zip/Postal Code 60126
- Country DuPage
Overview
- Single Family
- 5
- 5
- 5234
- 2007
Mortgage Calculator
- Down Payment
- Loan Amount
- Monthly Mortgage Payment
- Property Tax
- Home Insurance
- PMI
- Monthly HOA Fees
