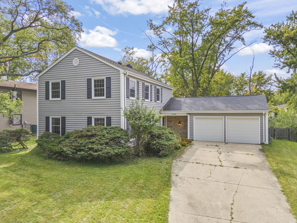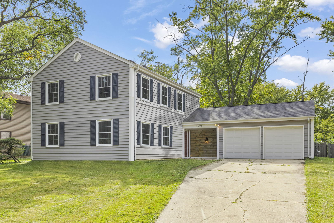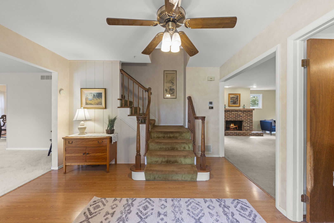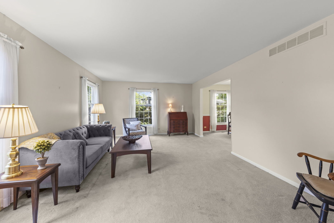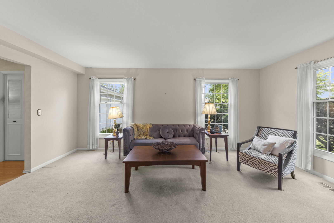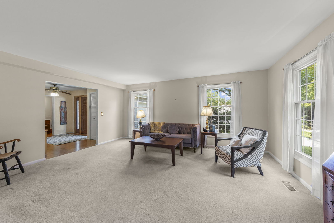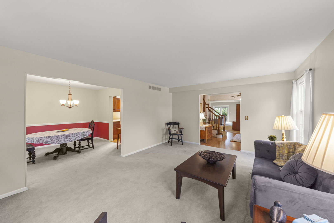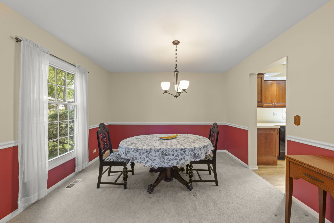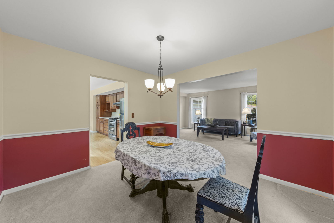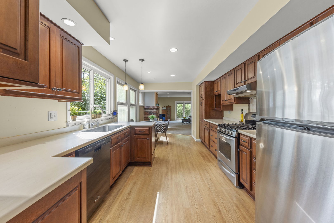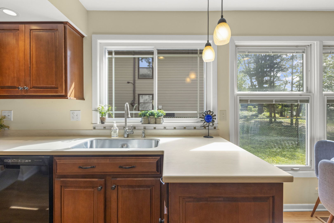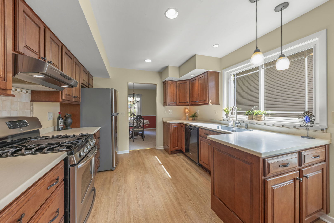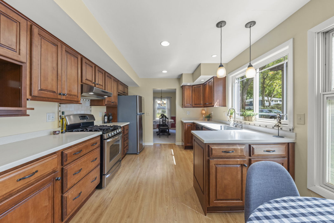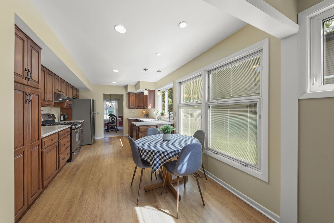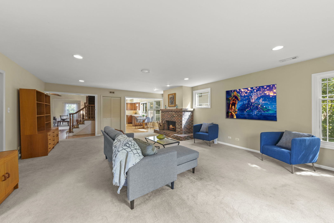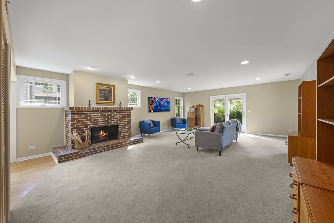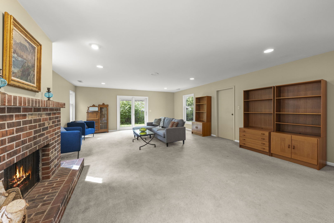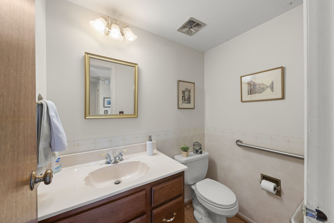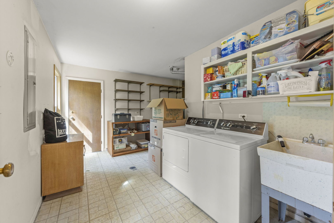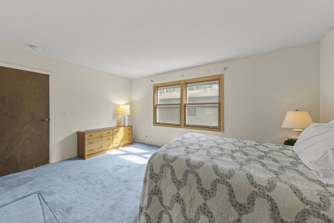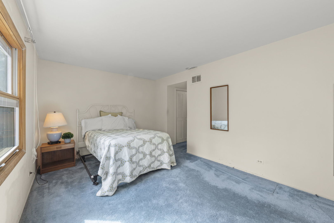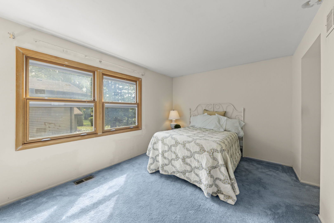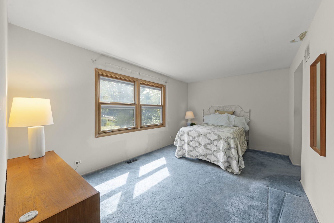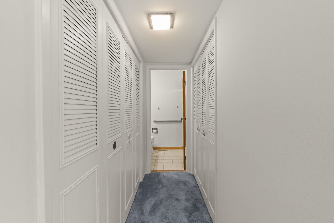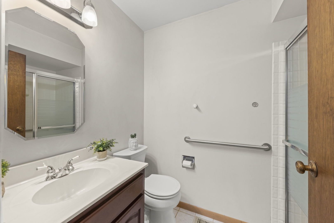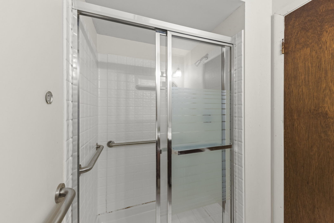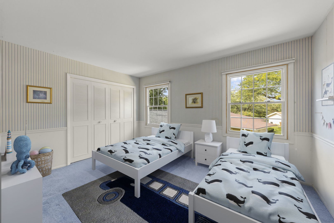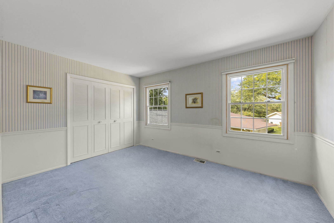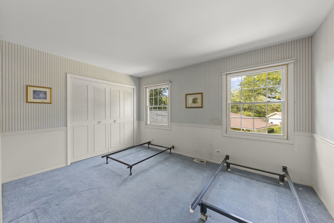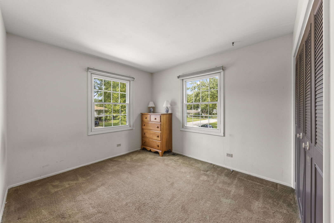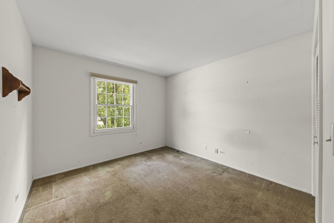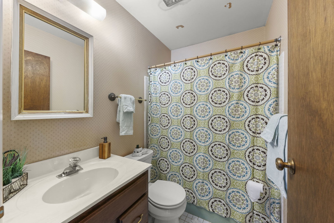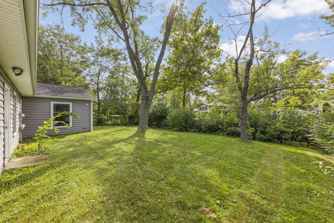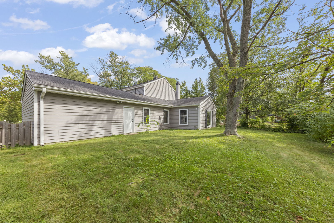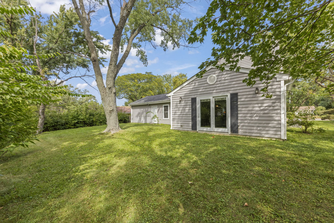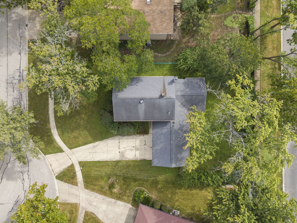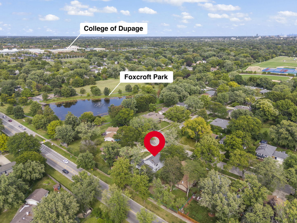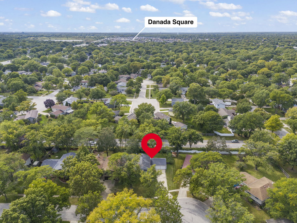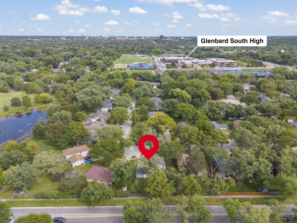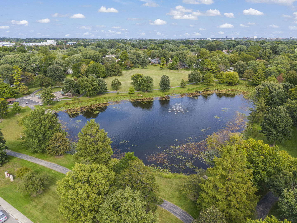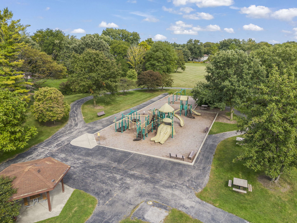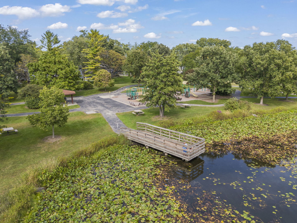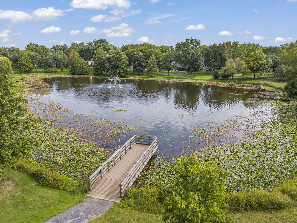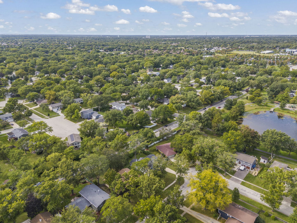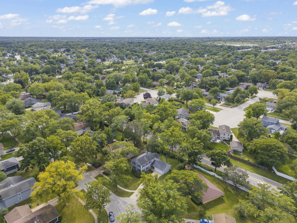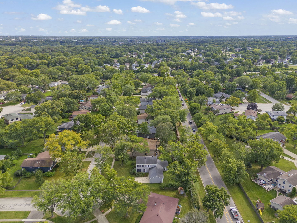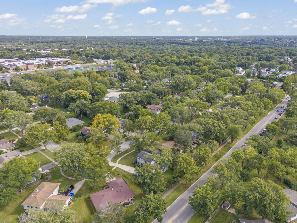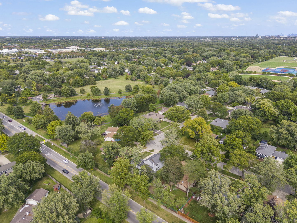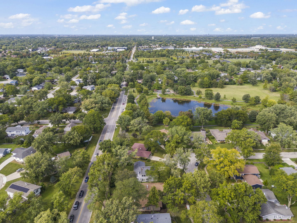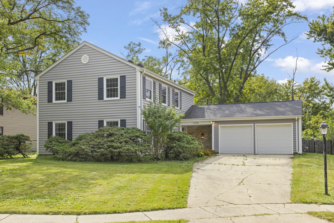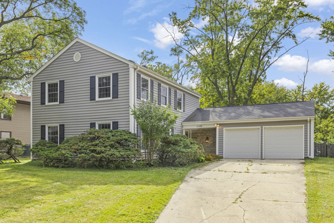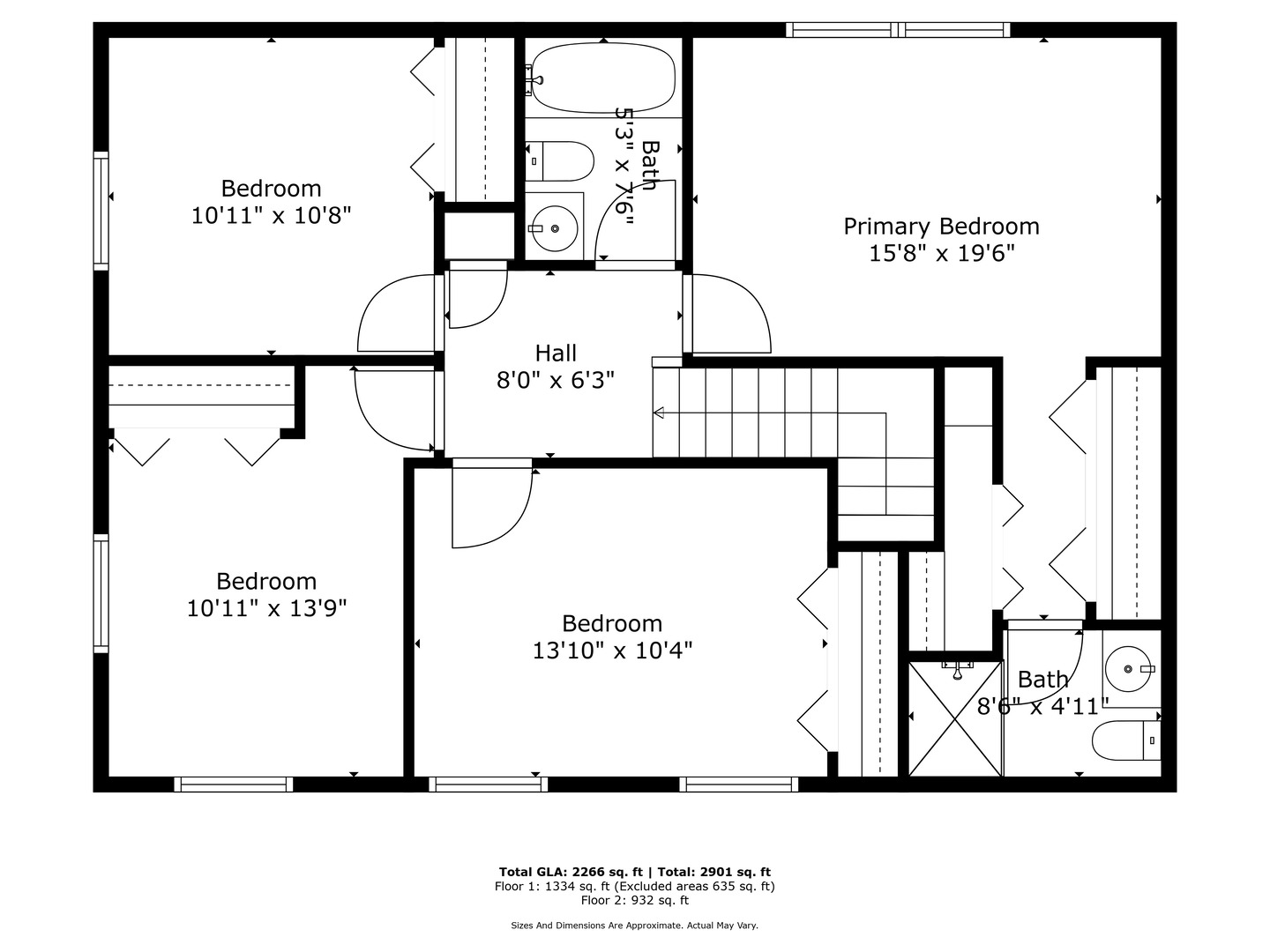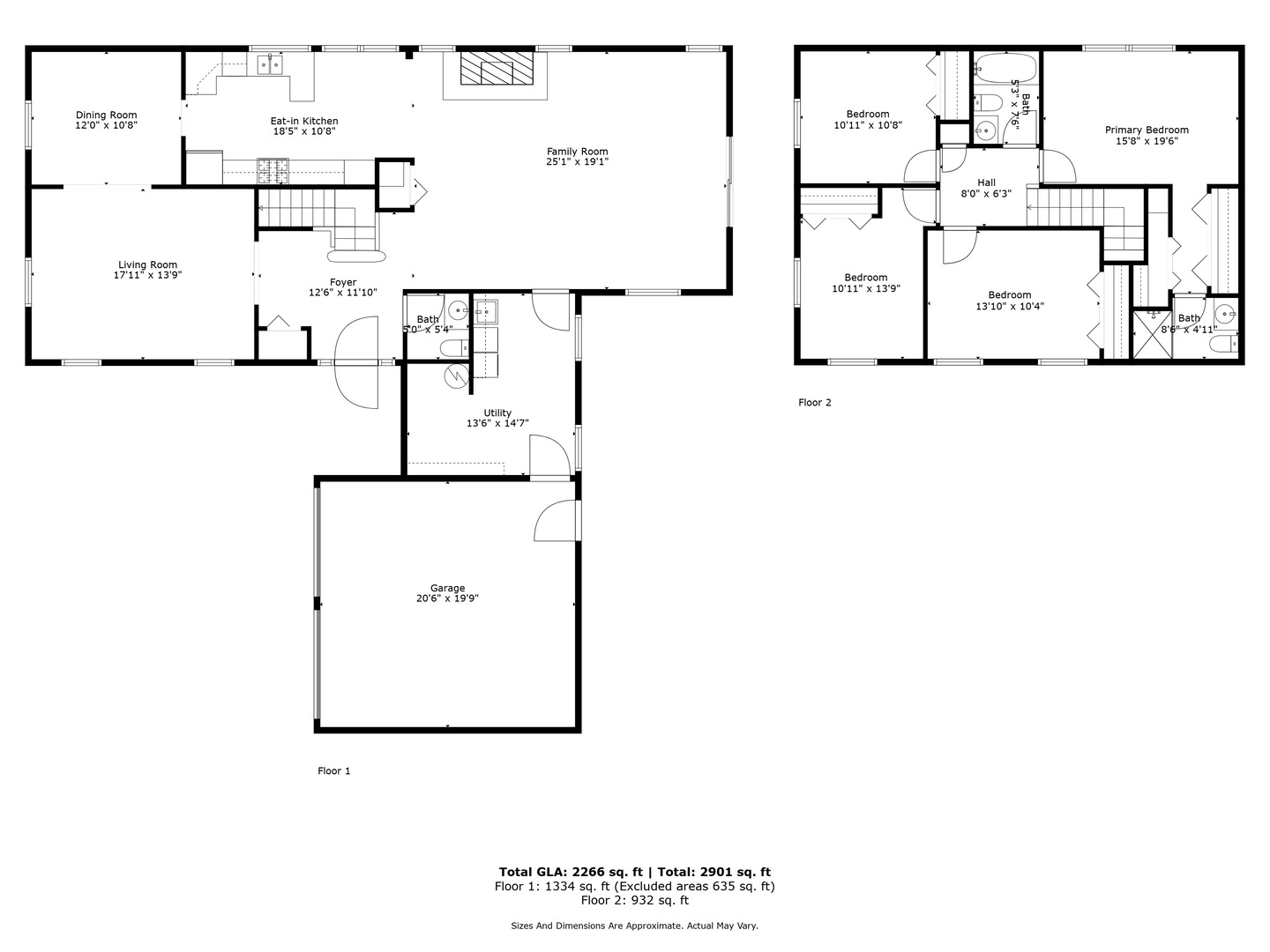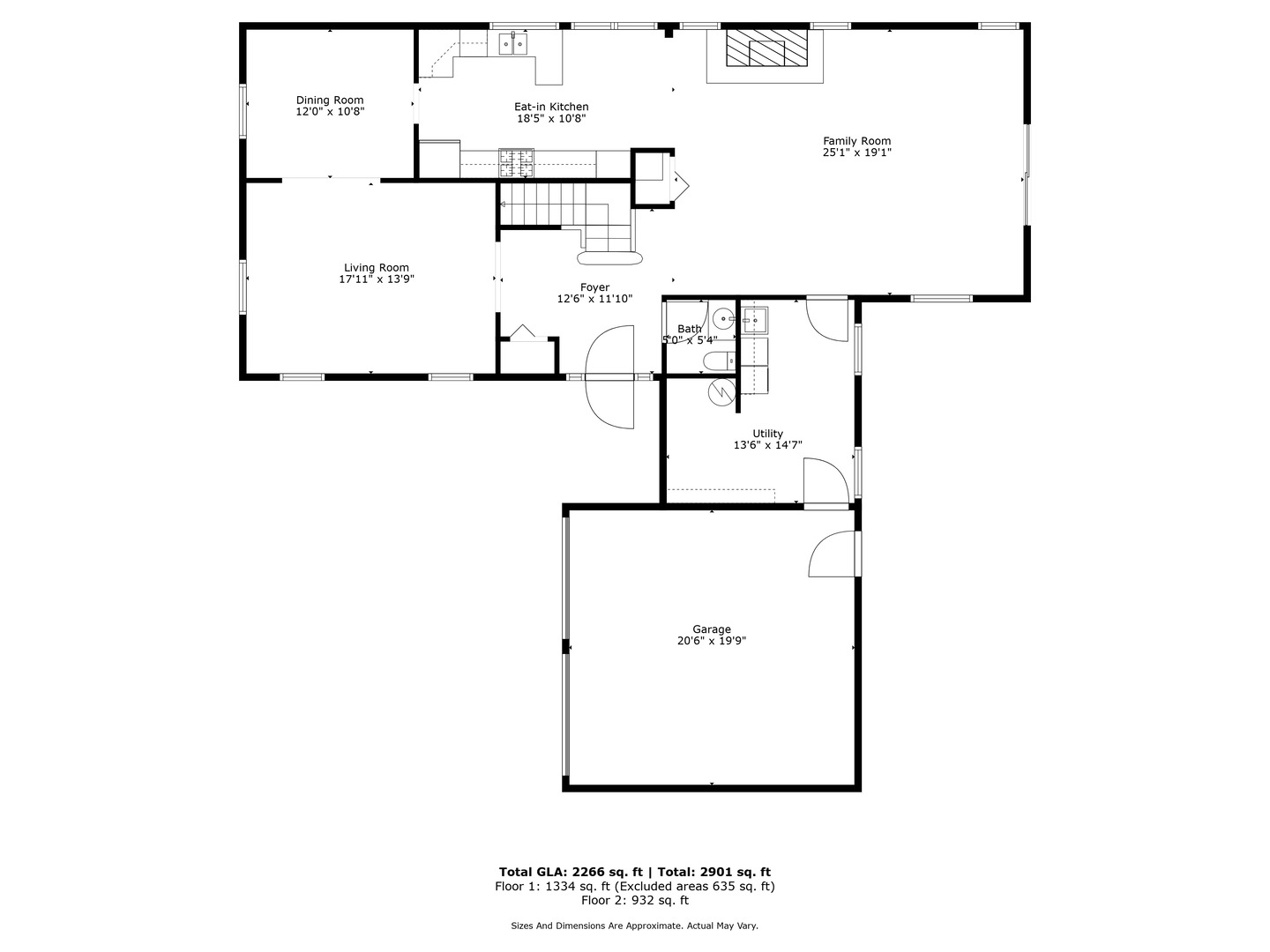Description
Welcome Home to Fun! This expanded 2-story features a game-changing family room addition-perfect for hosting parties, family gatherings, or simply relaxing. There’s plenty of space for the largest sectional you can find, making it ideal for football games, movie nights, and entertaining. The home has been thoughtfully updated with an updated roof, siding, and pretty Pella windows, while the kitchen impresses with custom cabinets, beautiful countertops, stainless steel appliances, and tons of storage. Upstairs, you’ll find 4 bedrooms, including a spacious primary suite with 2 closets and a private en-suite bath. Three additional bedrooms share a hall bath-already equipped with a solid vanity and flooring, just waiting for your bath/shower tile updates. With fresh paint, new carpeting, and your decorative touches, this home will shine again and offer incredible value. On the main level, enjoy a separate dining room, a spacious living room (perfect for a second TV area or playroom), a large laundry room with storage, an attached 2-car garage, and a long driveway-perfect for scooters, bikes, or even a Big Wheel. Step outside to a partially fenced backyard offering privacy for pets, play, or peaceful evenings. Foxcroft is truly a rare find! Just a few houses away is a park with a fishing pier, swings, slides, and a gazebo for picnics. The neighborhood’s active social committee hosts a spring egg hunt, summer picnic, holiday light contest, and more. And don’t miss out on the ever-popular “Flamingo Fridays,” where neighbors gather in driveways on summer evenings for drinks, fun, and friendship. Families will love the easy access to schools: Glenbard South High School is just a stroll through the “secret path,” with short bus rides to Briar Glen Elementary and Glen Crest Middle School. Recreation is right at your fingertips with Wheaton Park District’s Rice Pool & Waterpark nearby-bike there in minutes-or enjoy an evening walk to Dairy Queen or Fox Bowl. Located in Foxcroft Subdivision, this home offers lower taxes, Lake Michigan water, city sewer, and access to both Glen Ellyn Park District and the Library is available. College of DuPage is also nearby for added convenience. Priced for its current condition and selling “as-is,” this is your chance to bring your vision and make this home your own.
- Listing Courtesy of: Keller Williams Premiere Properties
Details
Updated on September 11, 2025 at 10:42 pm- Property ID: MRD12462477
- Price: $450,000
- Property Size: 2818 Sq Ft
- Bedrooms: 4
- Bathrooms: 2
- Year Built: 1969
- Property Type: Single Family
- Property Status: New
- Parking Total: 2
- Parcel Number: 0527402010
- Water Source: Lake Michigan
- Sewer: Public Sewer
- Architectural Style: Traditional
- Days On Market: 1
- Basement Bath(s): No
- Fire Places Total: 1
- Cumulative Days On Market: 1
- Tax Annual Amount: 992.17
- Roof: Asphalt
- Cooling: Central Air
- Electric: 100 Amp Service
- Asoc. Provides: None
- Appliances: Range,Dishwasher,Refrigerator,Washer,Dryer
- Parking Features: Concrete,Garage Door Opener,On Site,Garage Owned,Attached,Garage
- Room Type: No additional rooms
- Community: Park,Curbs,Sidewalks,Street Paved
- Stories: 2 Stories
- Directions: Lambert to Foxcroft East to Devonshire North
- Association Fee Frequency: Not Required
- Living Area Source: Assessor
- Elementary School: Briar Glen Elementary School
- Middle Or Junior School: Glen Crest Middle School
- High School: Glenbard South High School
- Township: Milton
- Bathrooms Half: 1
- ConstructionMaterials: Vinyl Siding
- Subdivision Name: Foxcroft
- Asoc. Billed: Not Required
Address
Open on Google Maps- Address 2S630 Devonshire
- City Glen Ellyn
- State/county IL
- Zip/Postal Code 60137
- Country DuPage
Overview
- Single Family
- 4
- 2
- 2818
- 1969
Mortgage Calculator
- Down Payment
- Loan Amount
- Monthly Mortgage Payment
- Property Tax
- Home Insurance
- PMI
- Monthly HOA Fees
