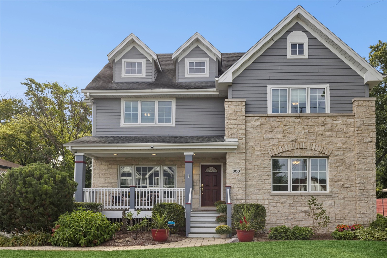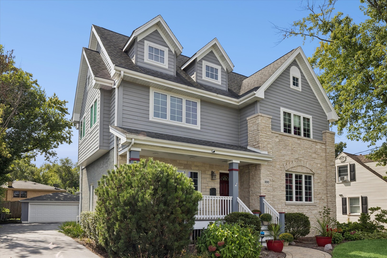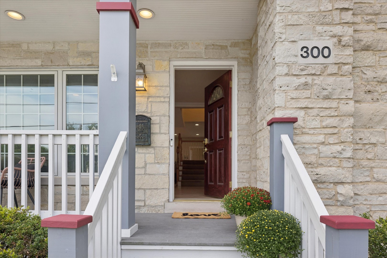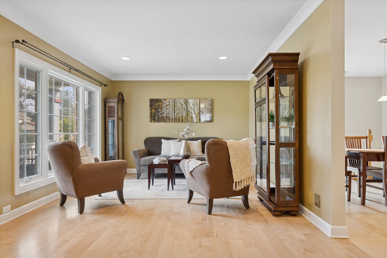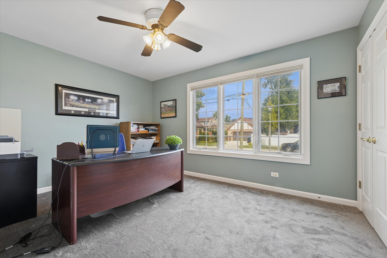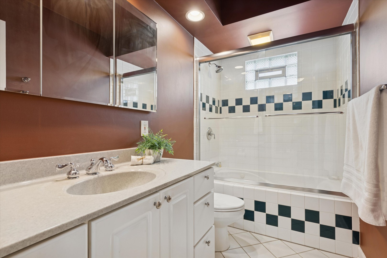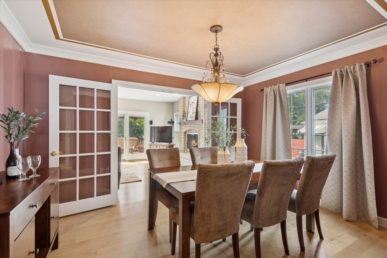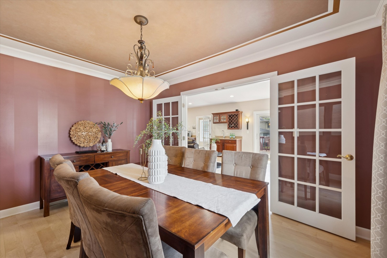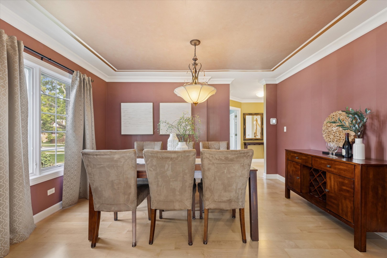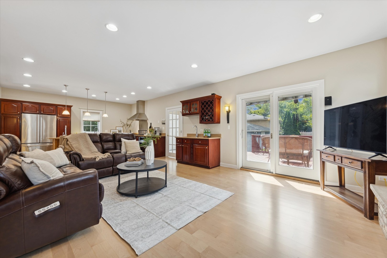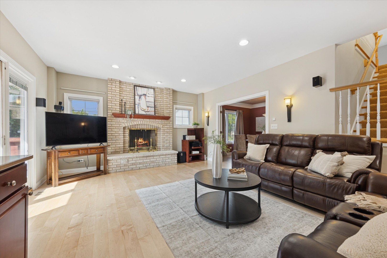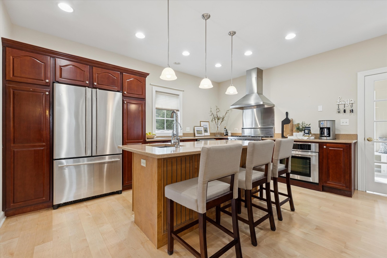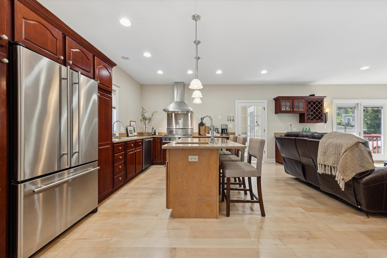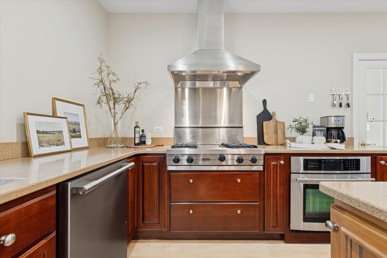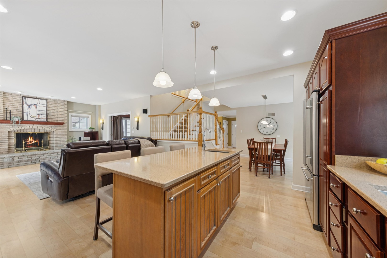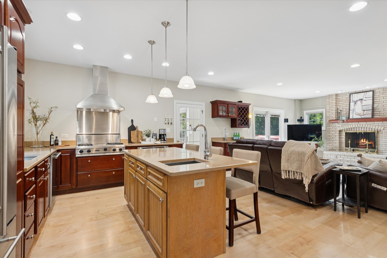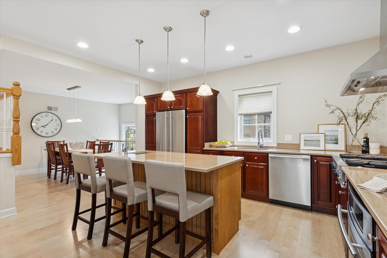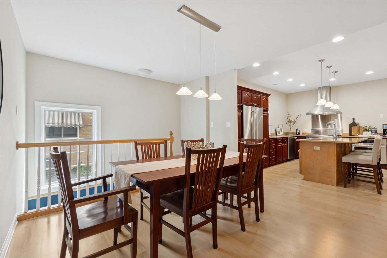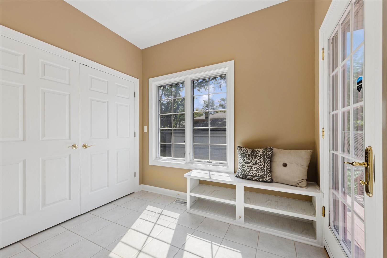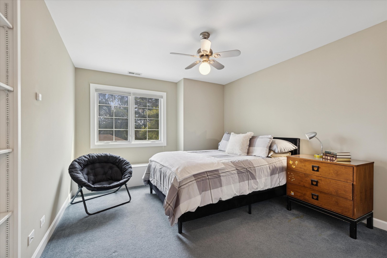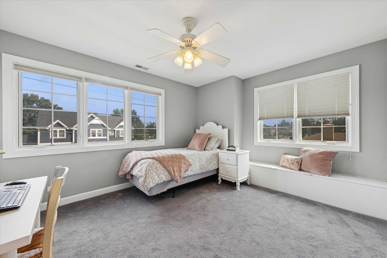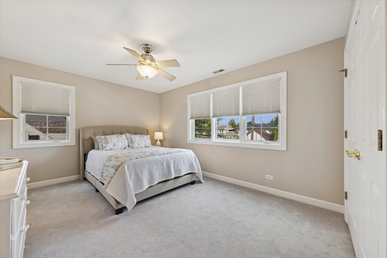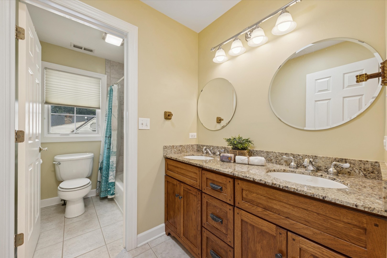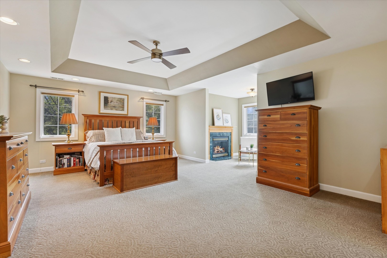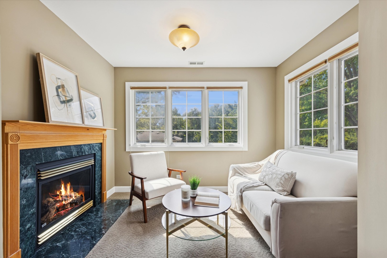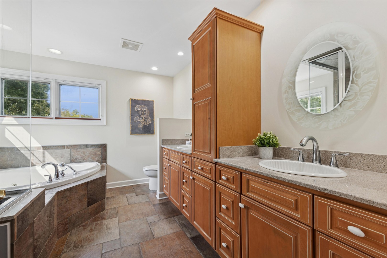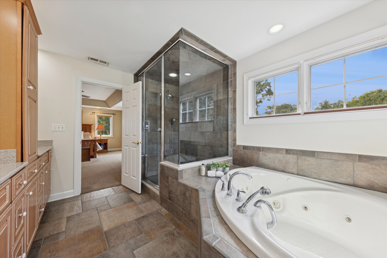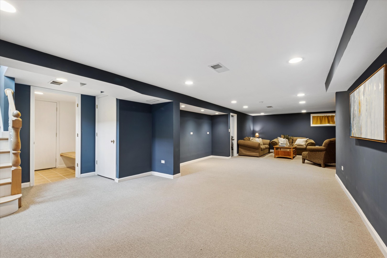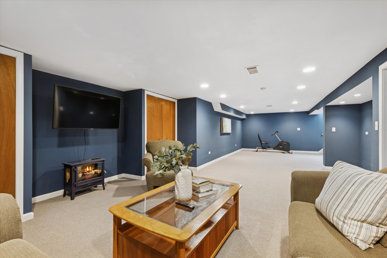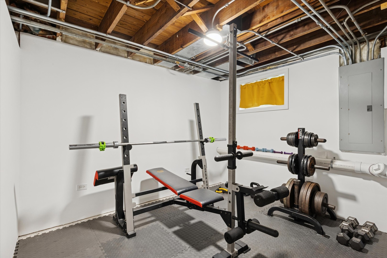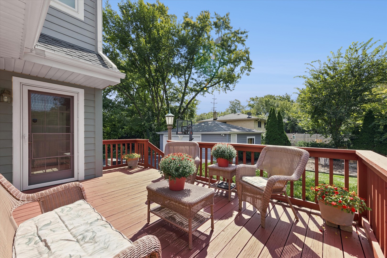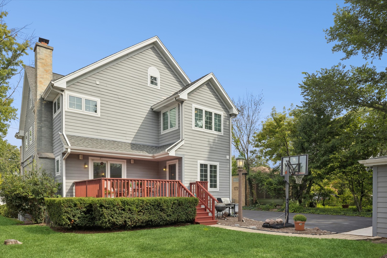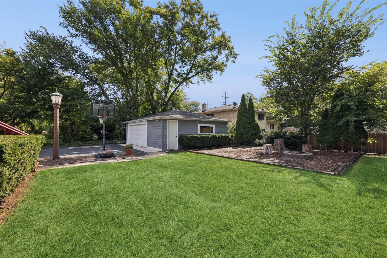Description
Gorgeous Two Story family home with 3146 sq ft + a finished basement. It’s all here with 4 bedrooms on the 2nd floor, 1st floor den or bedroom (5th- great for in-laws) and 3 full baths. This modern open floor plan has so much natural light! The newly refinished hardwood floors are an upgraded 5′ plank with a natural finish. Formal living room & dining room, 1st floor office or 5th bedroom has large closet & lots of windows – private. The kitchen opens to the family room with oversized island with seating, Viking stove, stainless modern hood, stainless appliances (newer dishwasher), Quartz countertops, wet bar, separate breakfast room & family room with sliders to the deck & a brick wood burning fireplace. Large mud room has a bench and coat closet with custom organizer- this separate room works great for kids. Impressive open staircase leads to a open 2nd floor hallway, double door linen closet, skylight, 3 bedrooms with built-in bookshelves, good closet space, a spacious laundry room & a 4th bedroom/primary suite with sitting room (or 2nd office), fireplace, walk-in closet (skylight) & luxury bath, 2 sinks, Jacuzzi tub, & separate steam shower. The finished basement has good rec kids space, exercise room, storage room & rare exterior access. The outside includes a covered front porch, Hardy Board siding, back deck, fire pit area, room for a swing set, extra wide driveway (newly redone) for parking & 2++ car garage. This house had an addition in 2005 with mechanicals redone & includes: Dual HVAC (1 cac 2013), overhead sewers, 2005 roof (30 year shingle). Seller has perfectly maintained this Tuxedo Park family home. This top location is a few doors from 2024 “Blue Ribbon Awardee” Jefferson Elementary, the IL Prairie Path, Smalley Pool-Park, and the York-Vallette Business District. Top Notch!
- Listing Courtesy of: @properties Christie's International Real Estate
Details
Updated on September 11, 2025 at 10:42 pm- Property ID: MRD12467371
- Price: $949,900
- Property Size: 3146 Sq Ft
- Bedrooms: 4
- Bathrooms: 3
- Year Built: 1953
- Property Type: Single Family
- Property Status: New
- Parking Total: 2
- Parcel Number: 0612312042
- Water Source: Lake Michigan
- Sewer: Public Sewer
- Architectural Style: Traditional
- Days On Market: 2
- Basement Bath(s): No
- Fire Places Total: 2
- Cumulative Days On Market: 2
- Tax Annual Amount: 1196.17
- Roof: Asphalt
- Cooling: Central Air
- Asoc. Provides: None
- Appliances: Range,Dishwasher,Refrigerator,Washer,Dryer,Disposal,Stainless Steel Appliance(s)
- Parking Features: Asphalt,Garage Door Opener,On Site,Garage Owned,Detached,Garage
- Room Type: Office,Breakfast Room,Recreation Room,Exercise Room,Mud Room,Sitting Room,Foyer
- Community: Park,Curbs,Sidewalks,Street Lights,Street Paved
- Stories: 2 Stories
- Directions: York Road (South) to Crescent (East) to home
- Association Fee Frequency: Not Required
- Living Area Source: Assessor
- Elementary School: Jefferson Elementary School
- Middle Or Junior School: Bryan Middle School
- High School: York Community High School
- Township: York
- ConstructionMaterials: Fiber Cement
- Interior Features: Vaulted Ceiling(s),Dry Bar,1st Floor Bedroom,1st Floor Full Bath,Walk-In Closet(s),Open Floorplan
- Subdivision Name: Tuxedo Park
- Asoc. Billed: Not Required
Address
Open on Google Maps- Address 300 E Crescent
- City Elmhurst
- State/county IL
- Zip/Postal Code 60126
- Country DuPage
Overview
- Single Family
- 4
- 3
- 3146
- 1953
Mortgage Calculator
- Down Payment
- Loan Amount
- Monthly Mortgage Payment
- Property Tax
- Home Insurance
- PMI
- Monthly HOA Fees
