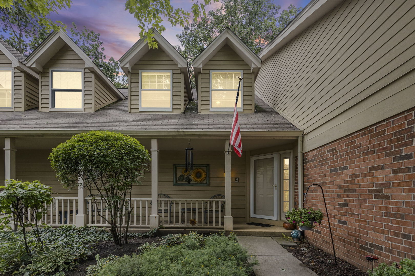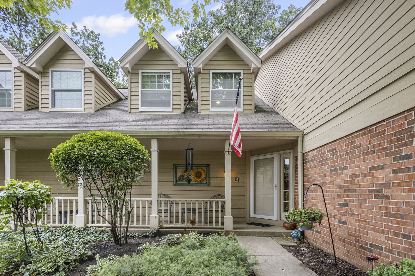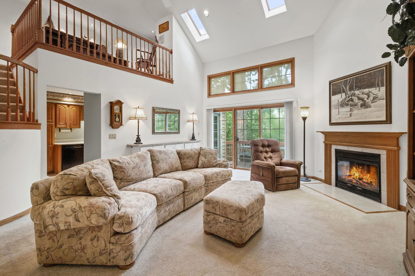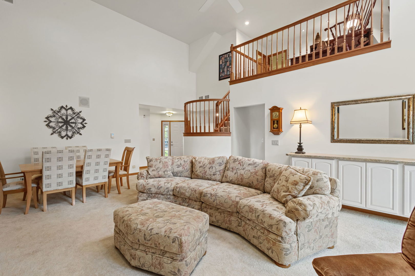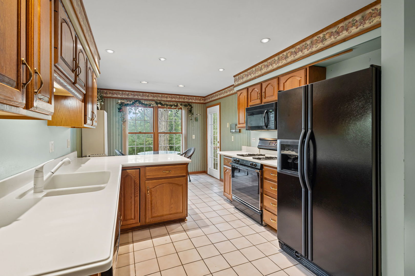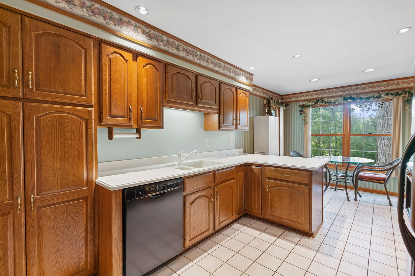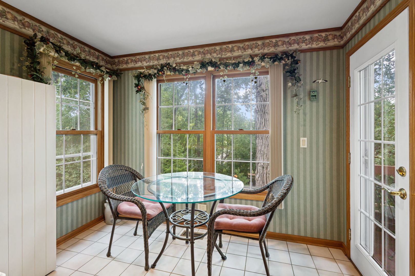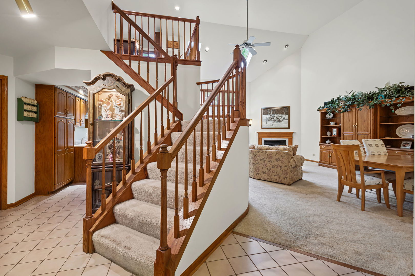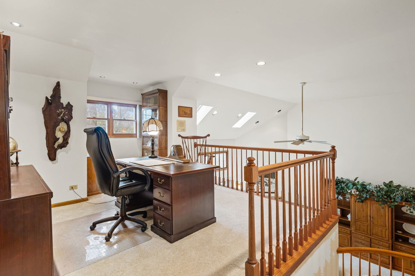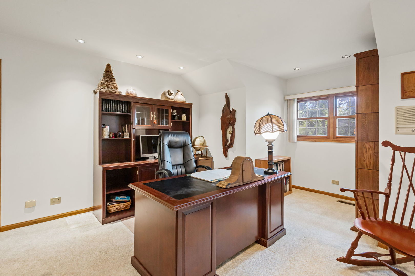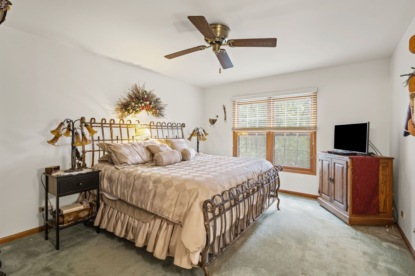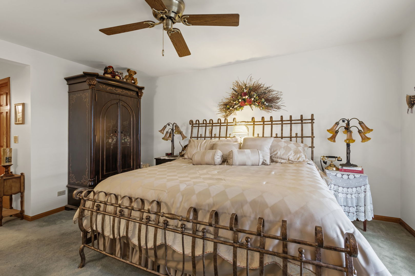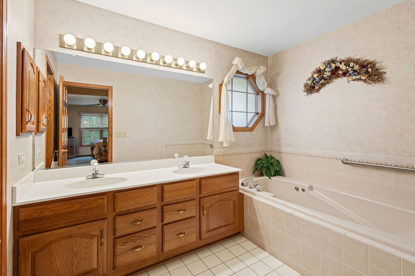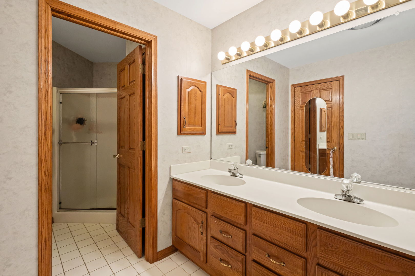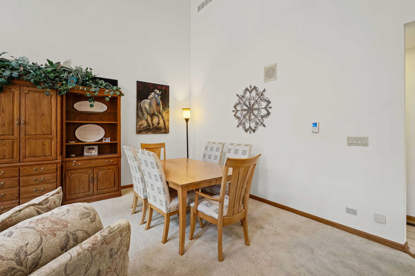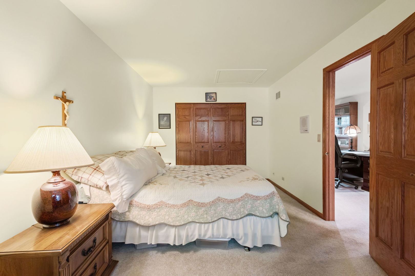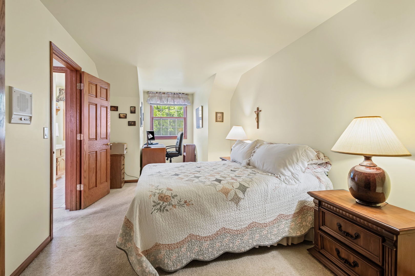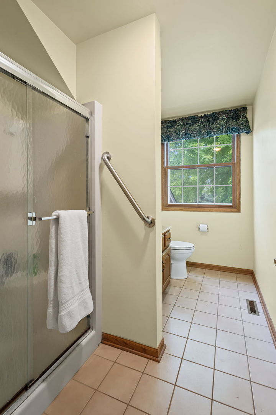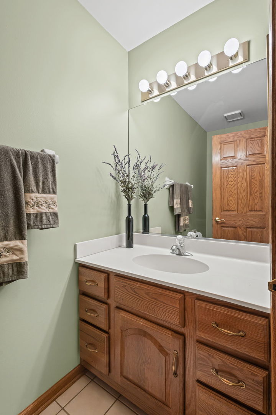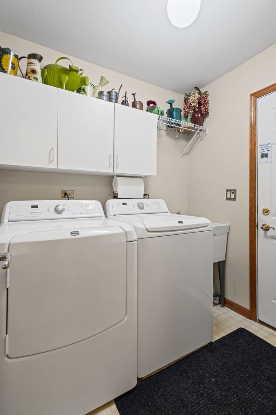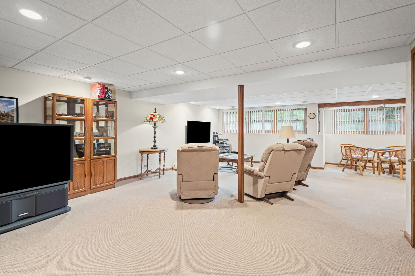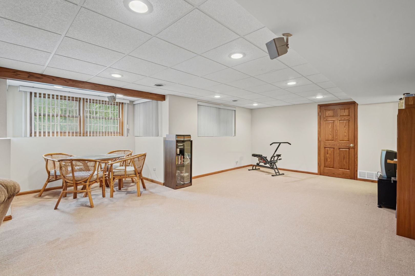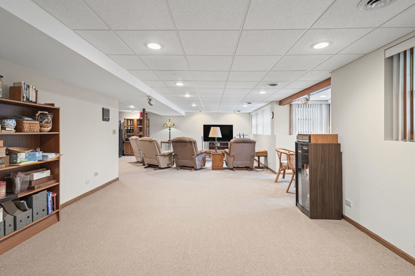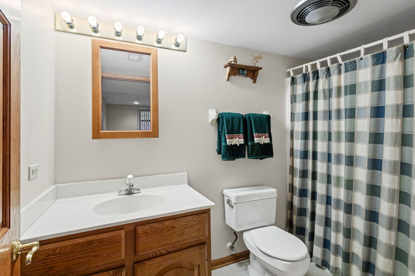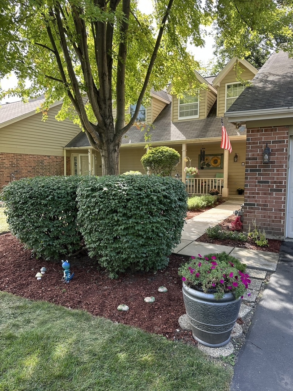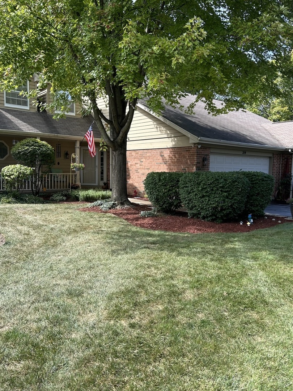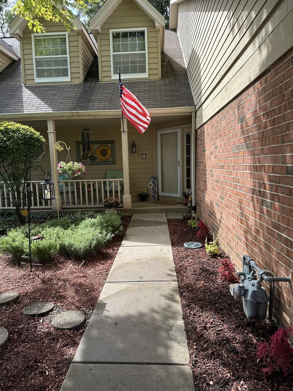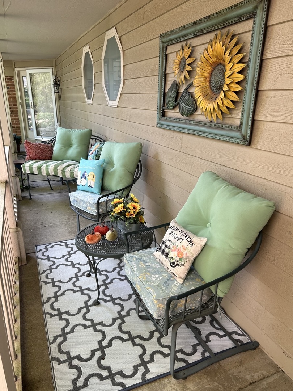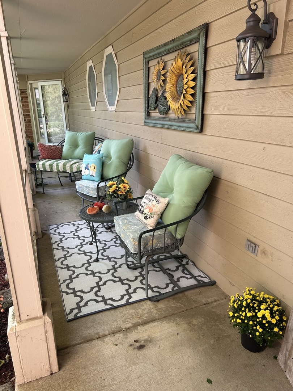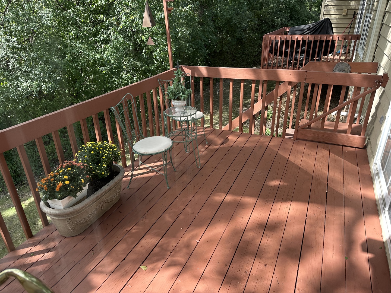Description
WELCOME HOME to Hickory Ridge community of West Elgin! This spacious Ridgewood model townhome offers 2,700+ sq. ft. of finished living space with 3.1 baths and a rare first-floor master suite featuring a whirlpool tub, dual sinks, separate shower & walk-in closet. The cathedral-ceiling great room with skylights and fireplace flows into the dining area and deck-perfect for entertaining or relaxing with wooded views. A bright kitchen offers plenty of cabinets , and eat-in space. Upstairs you’ll find a versatile loft, large bedroom, full bath, and a storage room. The finished basement provides a huge family room, 3rd full bath, and flexible space for a 3rd bedroom, gym, or in-law arrangement. With oversized closets, a dedicated storage room, and abundant basement storage, this home has space for everything. Additional highlights: welcoming foyer, first-floor laundry, 2-car attached garage, and maintenance-free living. Convenient location near Randall Rd, Rt 20, I-90, Metra, shopping, and dining.
- Listing Courtesy of: HomeSmart Connect, LLC.
Details
Updated on September 12, 2025 at 1:56 am- Property ID: MRD12445204
- Price: $359,000
- Property Size: 2708 Sq Ft
- Bedrooms: 2
- Bathrooms: 3
- Year Built: 1989
- Property Type: Townhouse
- Property Status: New
- HOA Fees: 335
- Parking Total: 2
- Parcel Number: 0609305037
- Water Source: Public
- Sewer: Public Sewer
- Days On Market: 17
- Basement Bath(s): Yes
- Fire Places Total: 1
- Cumulative Days On Market: 17
- Tax Annual Amount: 520.53
- Roof: Asphalt
- Cooling: Central Air
- Electric: Circuit Breakers
- Asoc. Provides: Exterior Maintenance,Lawn Care,Snow Removal
- Appliances: Microwave,Dishwasher,Refrigerator,Disposal,Gas Oven,Humidifier
- Parking Features: Asphalt,Garage Door Opener,On Site,Garage Owned,Attached,Garage
- Room Type: Loft
- Directions: Randall Rd to Highland Ave, E to Shagbark Dr
- Association Fee Frequency: Not Required
- Living Area Source: Estimated
- Elementary School: Creekside Elementary School
- Middle Or Junior School: Kimball Middle School
- High School: Larkin High School
- Township: Elgin
- Bathrooms Half: 1
- ConstructionMaterials: Combination
- Interior Features: Cathedral Ceiling(s),1st Floor Bedroom,Storage
- Subdivision Name: Hickory Ridge
- Asoc. Billed: Not Required
Address
Open on Google Maps- Address 514 Shagbark
- City Elgin
- State/county IL
- Zip/Postal Code 60123
- Country Kane
Overview
- Townhouse
- 2
- 3
- 2708
- 1989
Mortgage Calculator
- Down Payment
- Loan Amount
- Monthly Mortgage Payment
- Property Tax
- Home Insurance
- PMI
- Monthly HOA Fees
