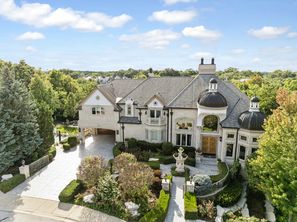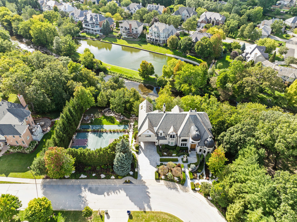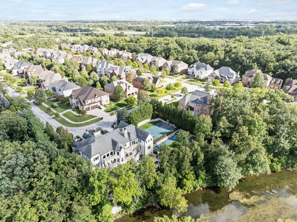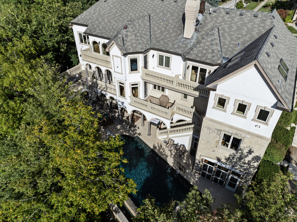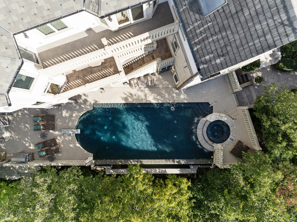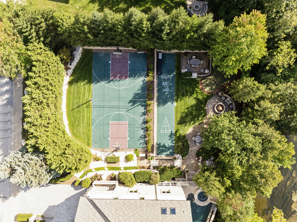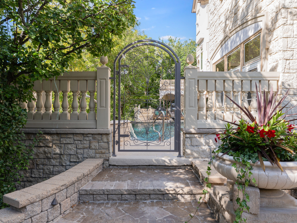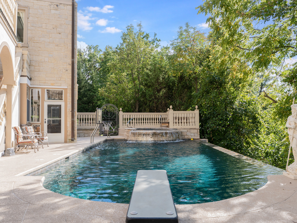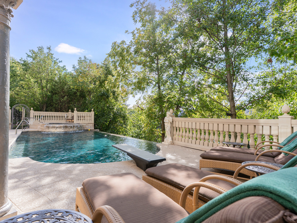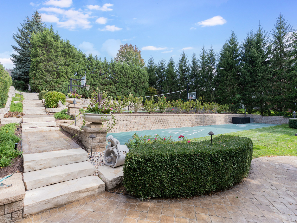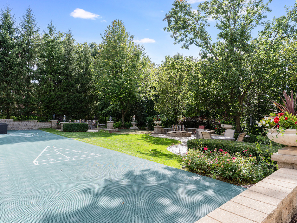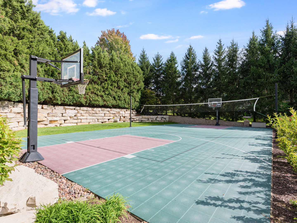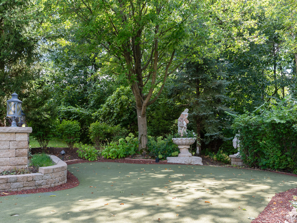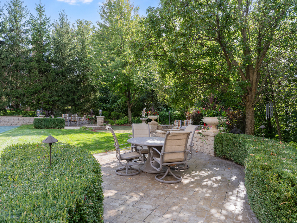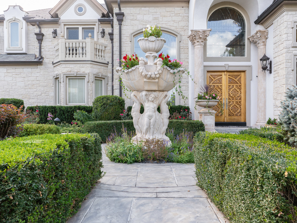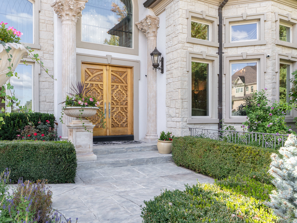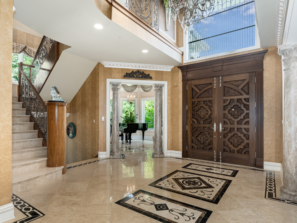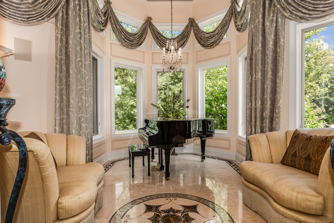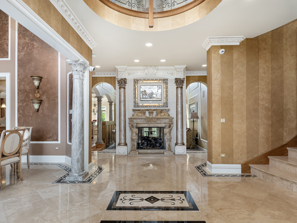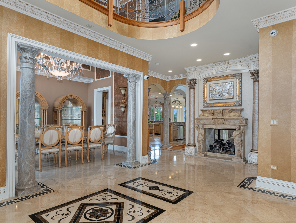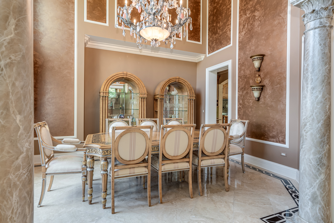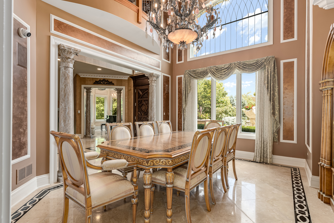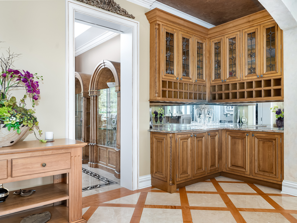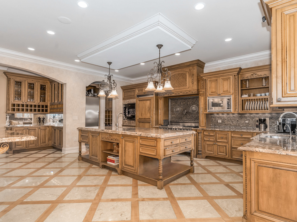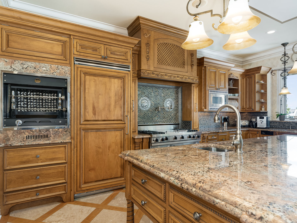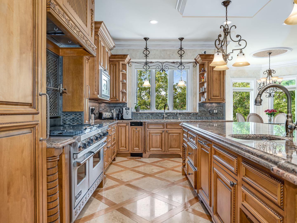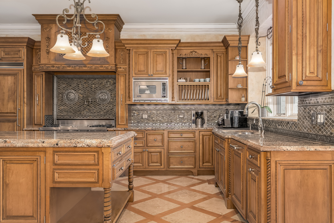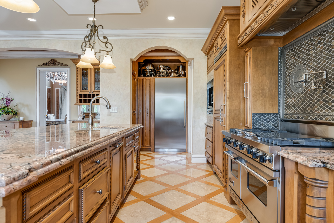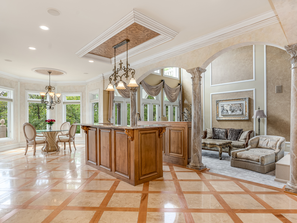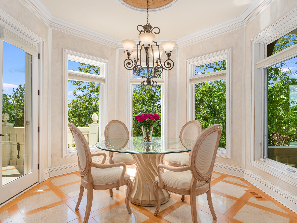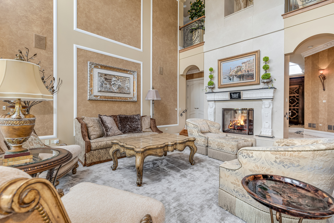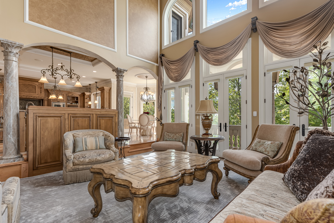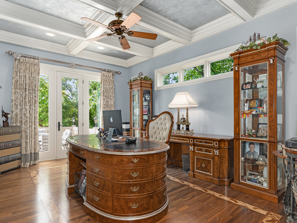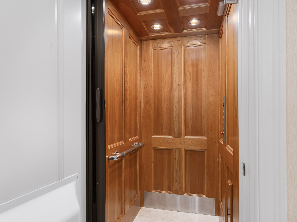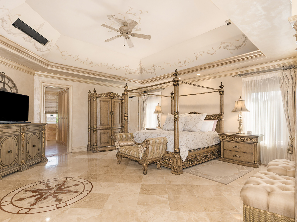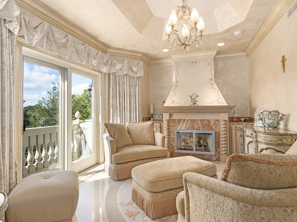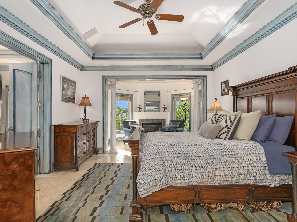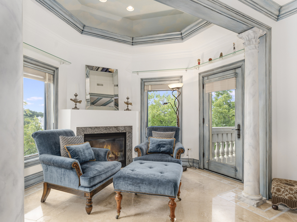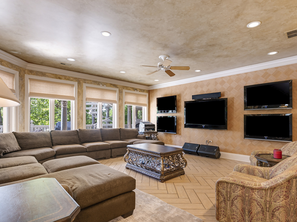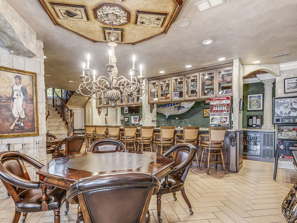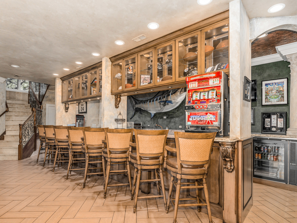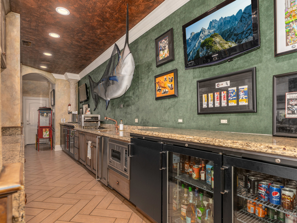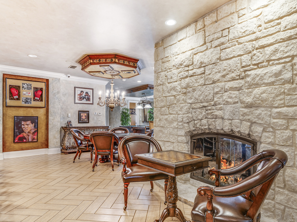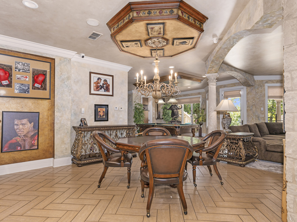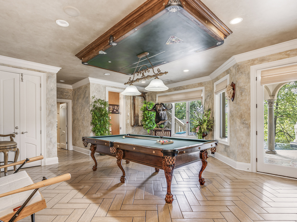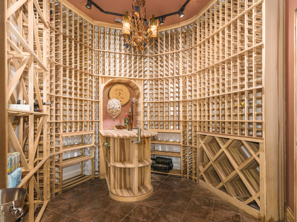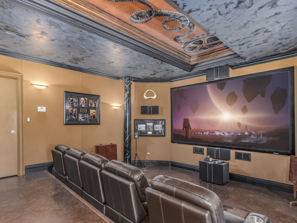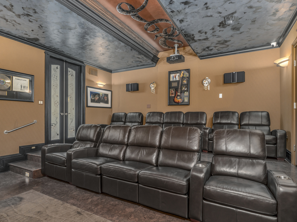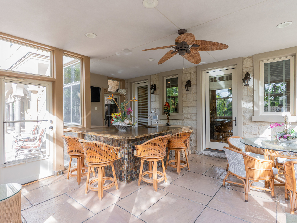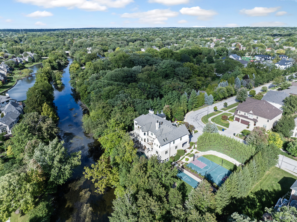Description
Set on just under an acre of land, with nearly 2 acres of water, including a private pond and the DuPage River, this estate offers 191 feet of riverfrontage. The pond creates a natural buffer from neighboring homes across the river, ensuring a serene and secluded setting just minutes from downtown Naperville. Designed by A&I Architect and Design Group, the home features an infinity pool, hot tub, firepit, putting green, and private courts for pickleball, tennis, basketball, and volleyball-plus direct river access for kayaking and fishing. Inside, enjoy a chef’s kitchen with Viking appliances and a La Cornue Rotisserie Oven, a master suite with Jacuzzi tub, fireplace, safe room, and river-view terrace, along with an elevator to all levels. The walkout lower level offers a 12-seat theater, commercial bar, gym, sauna, massage room, and steam shower. Heated driveways, a 4-car garage, and meticulous updates make this estate as functional as it is luxurious. Your private riverfront retreat awaits-don’t miss this rare opportunity!
- Listing Courtesy of: Jameson Sotheby's International Realty
Details
Updated on October 27, 2025 at 12:30 pm- Property ID: MRD12463660
- Price: $3,285,000
- Property Size: 10305 Sq Ft
- Bedrooms: 5
- Bathrooms: 8
- Year Built: 2006
- Property Type: Single Family
- Property Status: Active
- HOA Fees: 1025
- Parking Total: 8
- Parcel Number: 1202064100240000
- Water Source: Lake Michigan,Public
- Sewer: Public Sewer
- Days On Market: 46
- Basement Bath(s): Yes
- Living Area: 0.95
- Fire Places Total: 4
- Cumulative Days On Market: 46
- Tax Annual Amount: 5405.37
- Roof: Slate
- Cooling: Central Air
- Electric: Fuses
- Asoc. Provides: None
- Appliances: Double Oven,Range,Microwave,Dishwasher,High End Refrigerator,Bar Fridge,Freezer,Washer,Dryer,Disposal,Trash Compactor,Indoor Grill,Stainless Steel Appliance(s),Wine Refrigerator,Range Hood,Other
- Parking Features: Concrete,Heated Driveway,Garage Door Opener,Carport,Heated Garage,Tandem,Garage,On Site,Garage Owned,Attached,Driveway,Owned
- Room Type: Bedroom 5,Office,Game Room,Exercise Room,Theatre Room,Enclosed Porch,Media Room,Sitting Room
- Community: Park,Pool,Tennis Court(s),Curbs,Sidewalks,Street Lights,Street Paved
- Stories: 2 Stories
- Directions: South on Washington Street, past 75th, to Ford Lane
- Association Fee Frequency: Not Required
- Living Area Source: Estimated
- Elementary School: River Woods Elementary School
- Middle Or Junior School: Madison Junior High School
- High School: Naperville Central High School
- Township: DuPage
- Bathrooms Half: 1
- ConstructionMaterials: Stucco,Stone,Slate
- Interior Features: Cathedral Ceiling(s),Sauna,Hot Tub,Wet Bar,Elevator,1st Floor Full Bath,Built-in Features,Walk-In Closet(s)
- Subdivision Name: Washington Woods
- Asoc. Billed: Not Required
Address
Open on Google Maps- Address 51 Ford
- City Naperville
- State/county IL
- Zip/Postal Code 60565
- Country Will
Overview
- Single Family
- 5
- 8
- 10305
- 2006
Mortgage Calculator
- Down Payment
- Loan Amount
- Monthly Mortgage Payment
- Property Tax
- Home Insurance
- PMI
- Monthly HOA Fees
