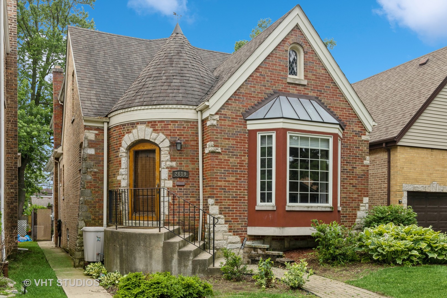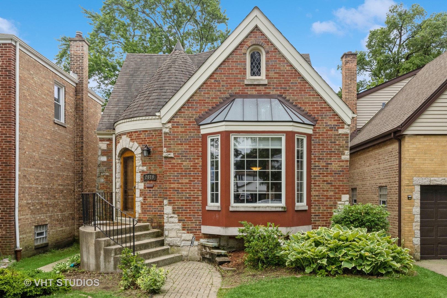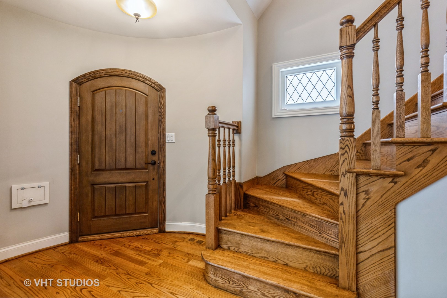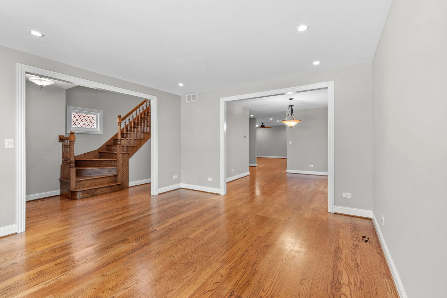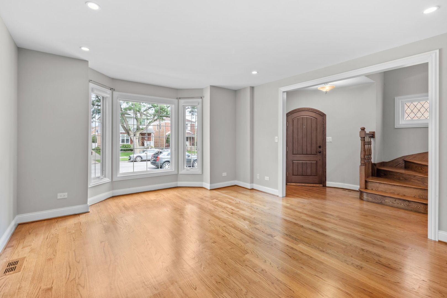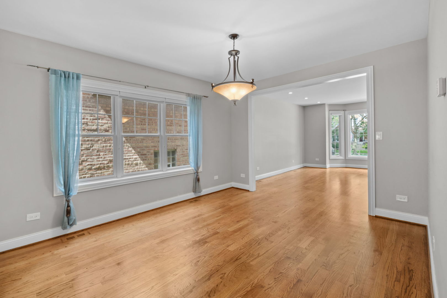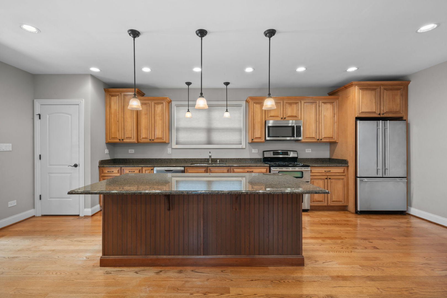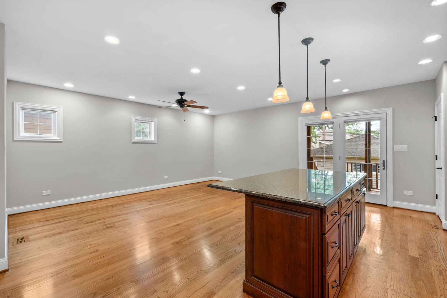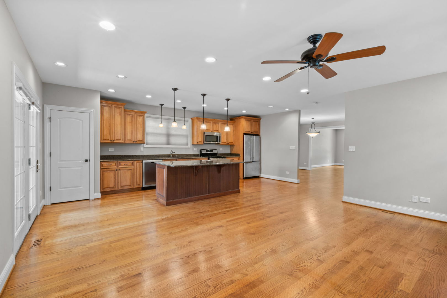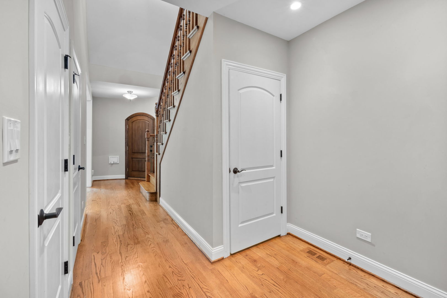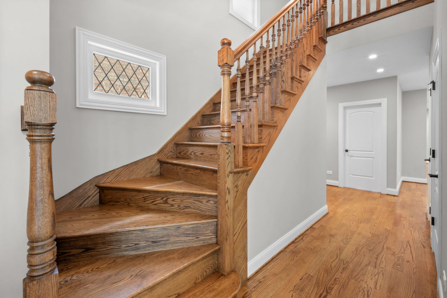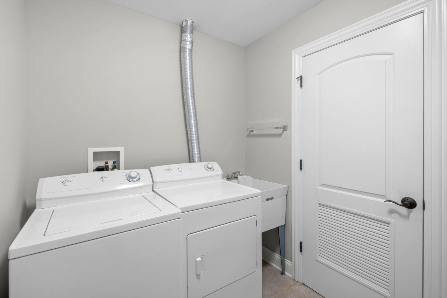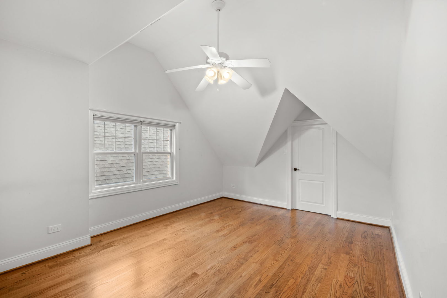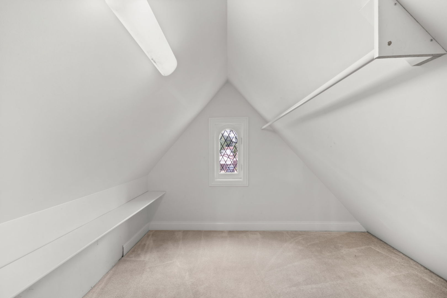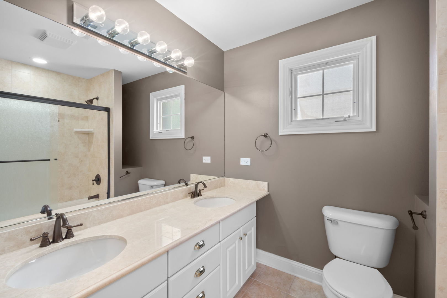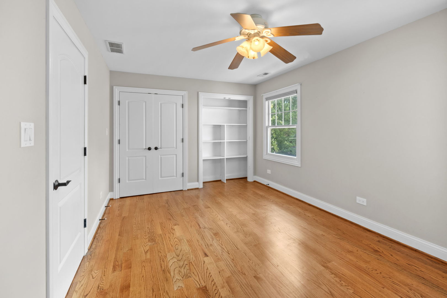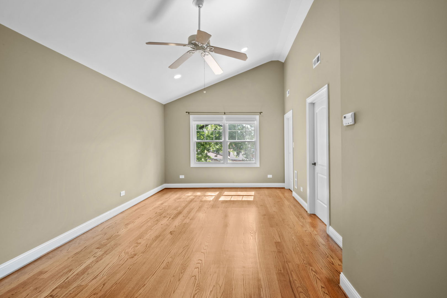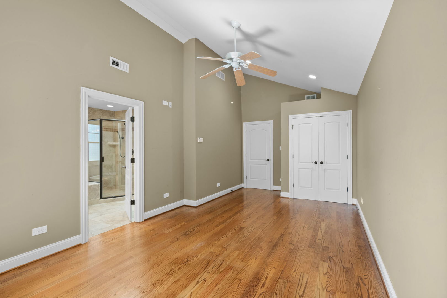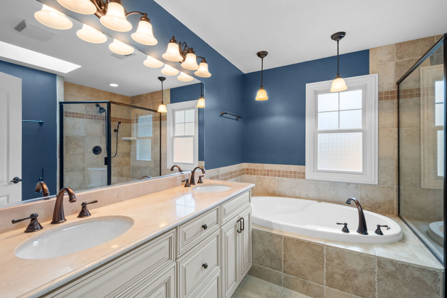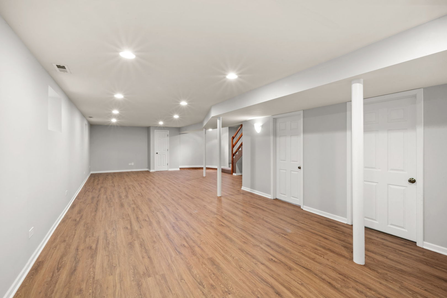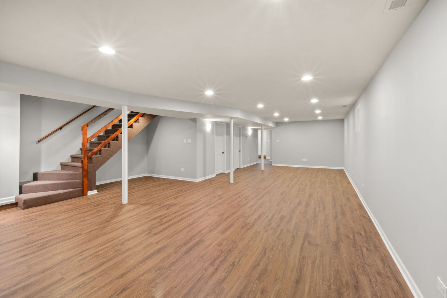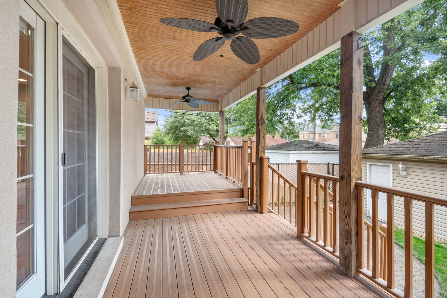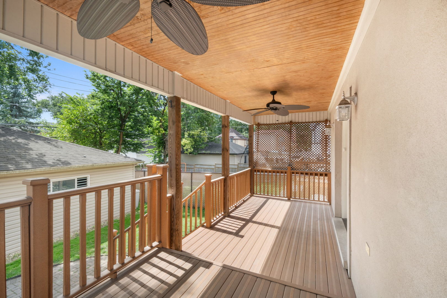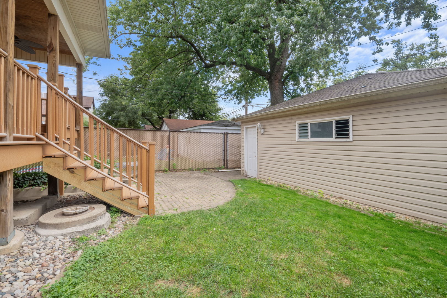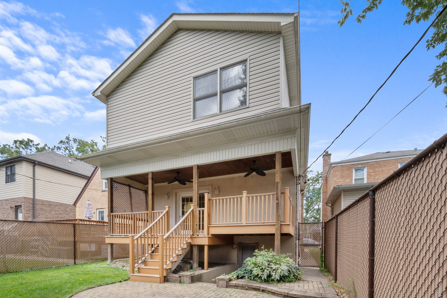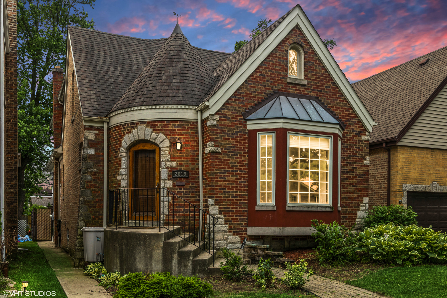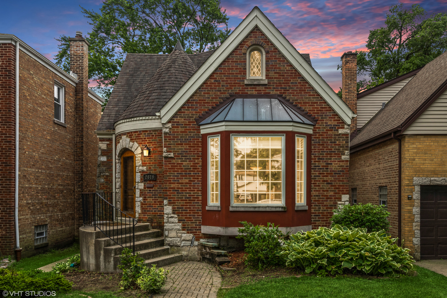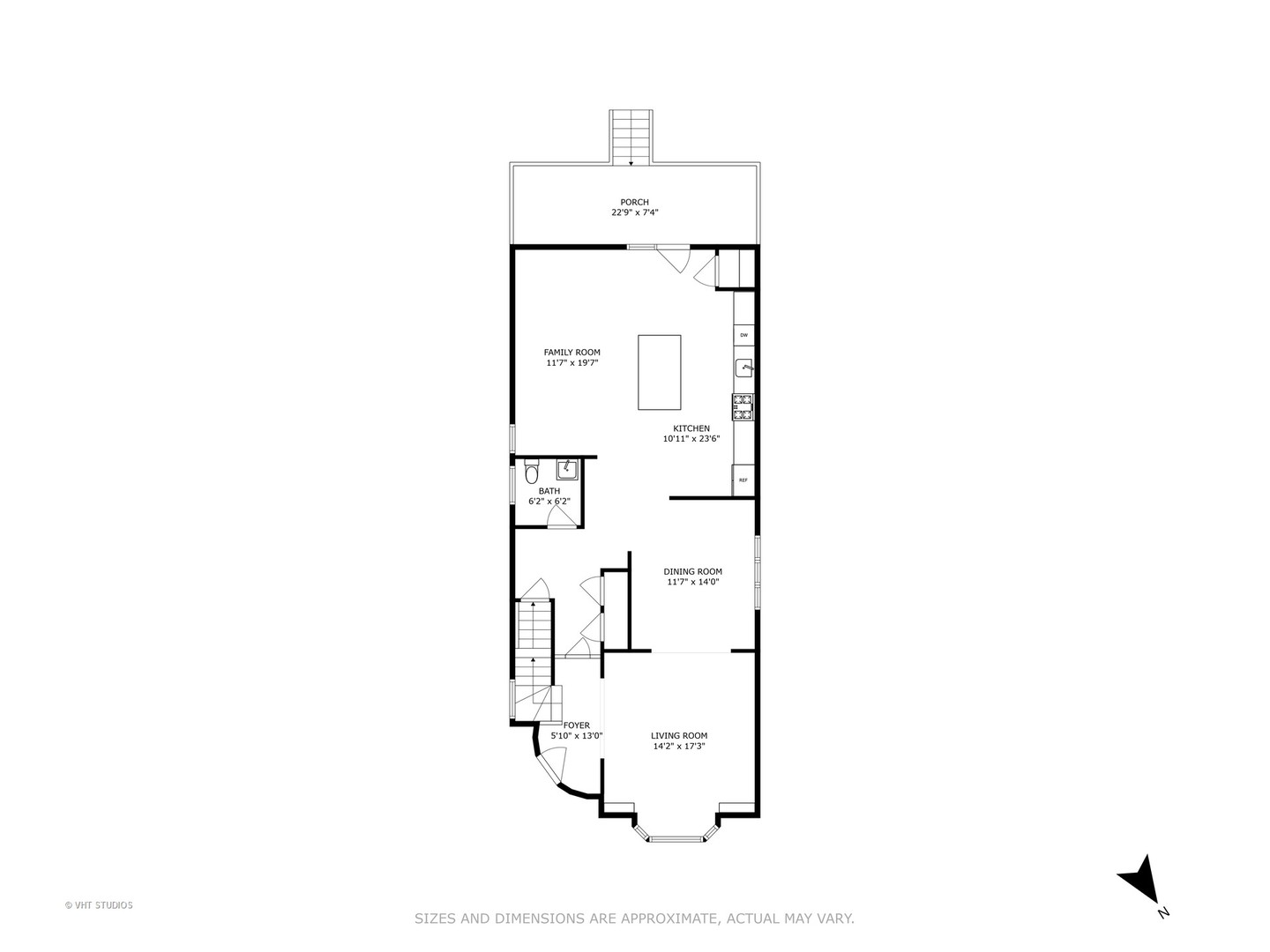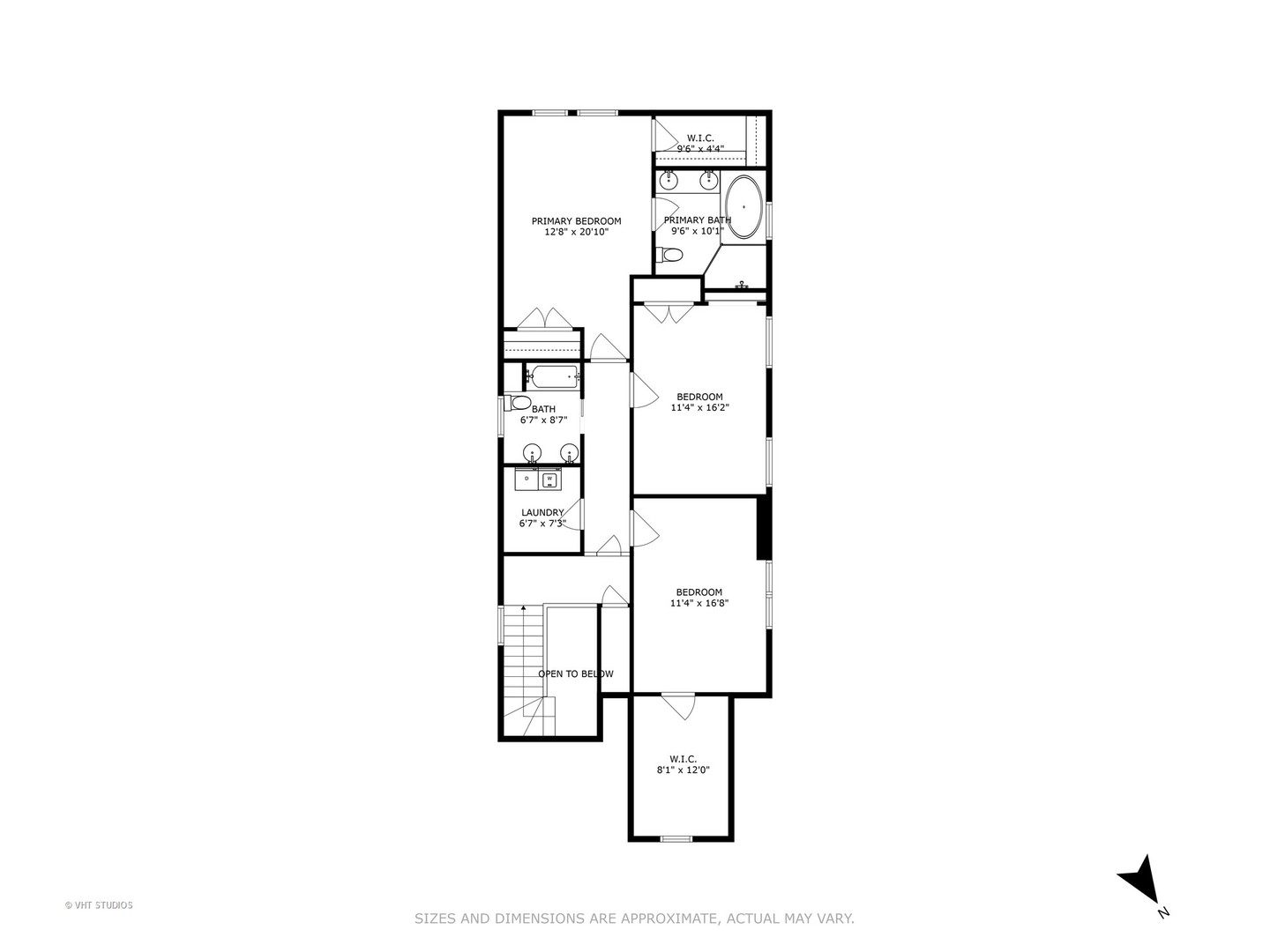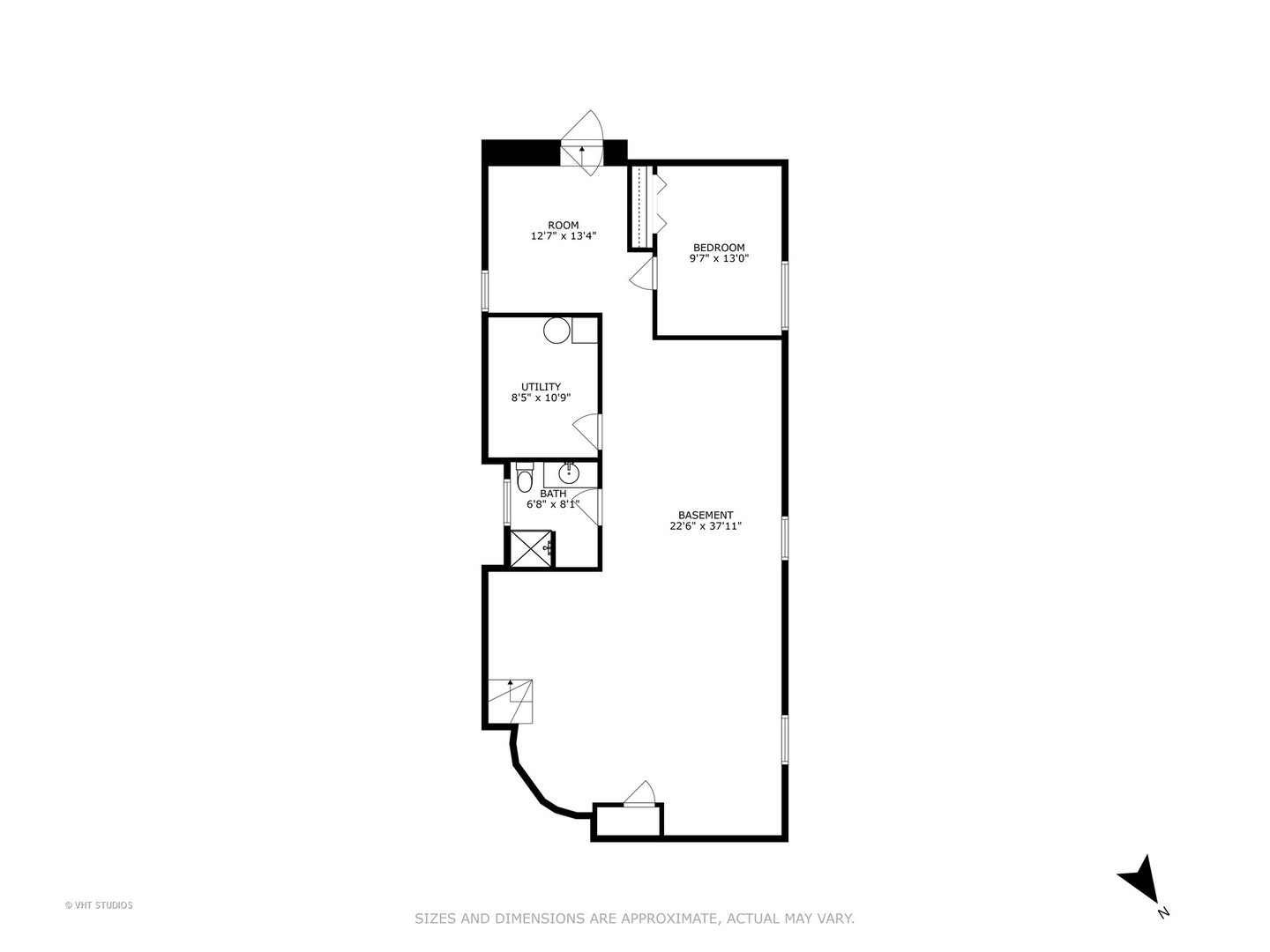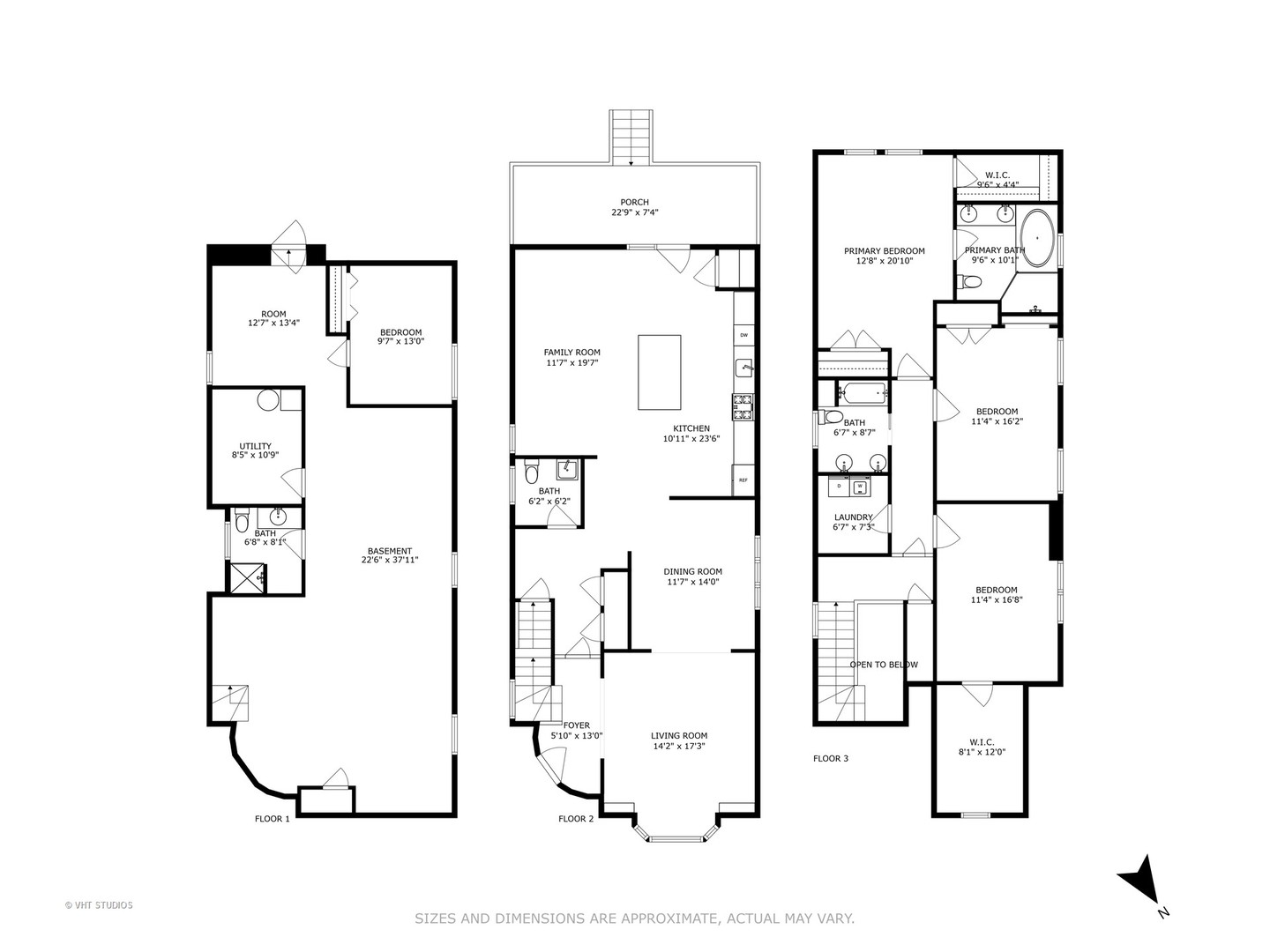Description
Welcome to this beautifully updated 4-bedroom, 3.5-bath exceptional home located in the highly sought-after Beverly neighborhood within the desirable Sutherland School District and just a short walk to Munroe Park. This spacious and thoughtfully designed home features gleaming hardwood floors throughout and multiple living spaces perfect for both everyday comfort and entertaining. Enjoy the kitchen complete with granite countertops, stainless steel appliances, DOUBLE oven, enormous island, walk-in pantry, and generous table space in the eat-in area. The main level offers a formal living room, family room, and dedicated dining room, ideal for hosting gatherings. Upstairs, the primary suite impresses with a luxurious en-suite bath featuring a skylight, jetted tub, separate shower, and a large walk-in closet. The second bedroom includes an expansive 10×12 walk-in closet, and you’ll love the convenience of a second-floor laundry room. The fully finished basement offers brand new flooring, a recreation room, home office or bedroom, and a dedicated storage room, providing ample space for work and play. Outdoor living is just as impressive with a covered deck and patio, perfect for entertaining or relaxing year-round. Additional highlights include a state-of-the-art water filtration system, dual heating and cooling and 2-car garage. This is an exceptional opportunity to own a spacious, updated home in one of Chicago’s most beloved neighborhoods. Schedule your private tour today!
- Listing Courtesy of: Baird & Warner
Details
Updated on September 12, 2025 at 10:40 am- Property ID: MRD12463375
- Price: $625,000
- Property Size: 3549 Sq Ft
- Bedrooms: 3
- Bathrooms: 3
- Year Built: 1940
- Property Type: Single Family
- Property Status: New
- Parking Total: 2
- Parcel Number: 24132110090000
- Water Source: Lake Michigan
- Sewer: Public Sewer
- Architectural Style: Tudor
- Days On Market: 1
- Basement Bedroom(s): 1
- Basement Bath(s): Yes
- Cumulative Days On Market: 1
- Tax Annual Amount: 616.86
- Roof: Asphalt
- Cooling: Central Air,Zoned
- Electric: Circuit Breakers
- Asoc. Provides: None
- Appliances: Double Oven,Range,Microwave,Dishwasher,Refrigerator,Washer,Dryer
- Parking Features: On Site,Garage Owned,Detached,Garage
- Room Type: Deck,Office,Recreation Room,Storage,Walk In Closet
- Community: Park,Curbs,Sidewalks,Street Lights
- Stories: 2 Stories
- Directions: 103rd to Talman, S to 104th.
- Association Fee Frequency: Not Required
- Living Area Source: Appraiser
- Elementary School: Sutherland Elementary School
- Township: Lake
- Bathrooms Half: 1
- ConstructionMaterials: Vinyl Siding,Brick
- Interior Features: Walk-In Closet(s),Open Floorplan,Granite Counters,Separate Dining Room
- Subdivision Name: West Beverly
- Asoc. Billed: Not Required
Address
Open on Google Maps- Address 853 W 104TH
- City Chicago
- State/county IL
- Zip/Postal Code 60655
- Country Cook
Overview
- Single Family
- 3
- 3
- 3549
- 1940
Mortgage Calculator
- Down Payment
- Loan Amount
- Monthly Mortgage Payment
- Property Tax
- Home Insurance
- PMI
- Monthly HOA Fees
