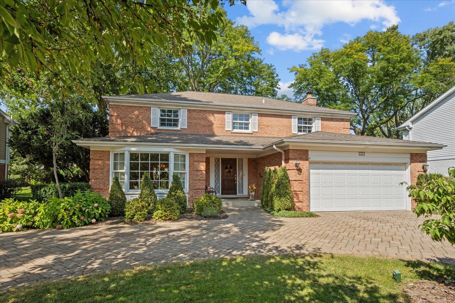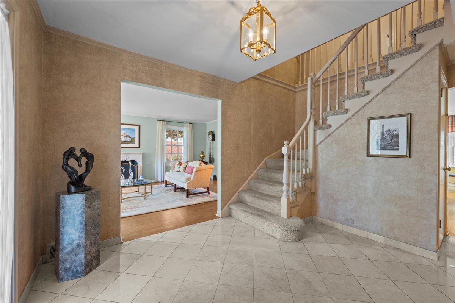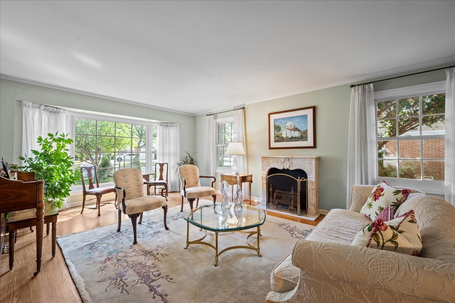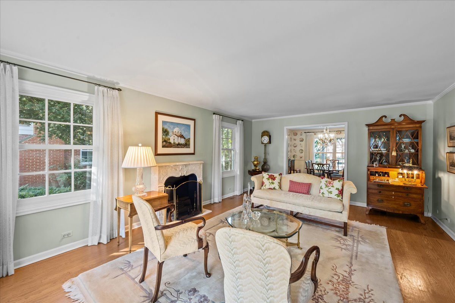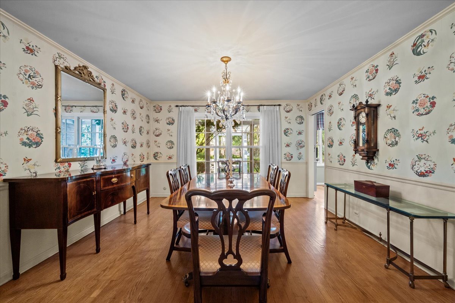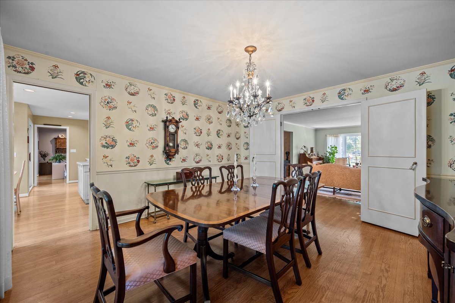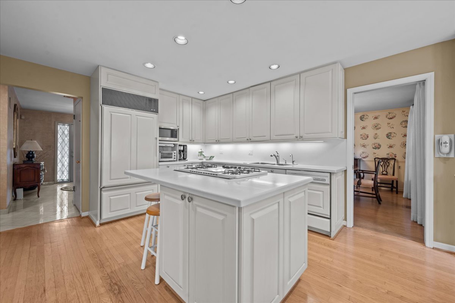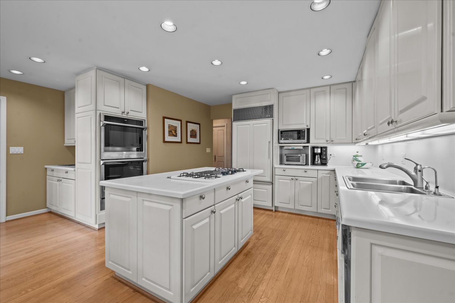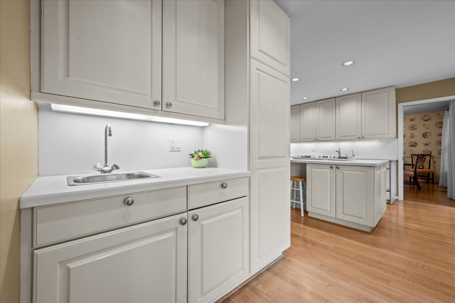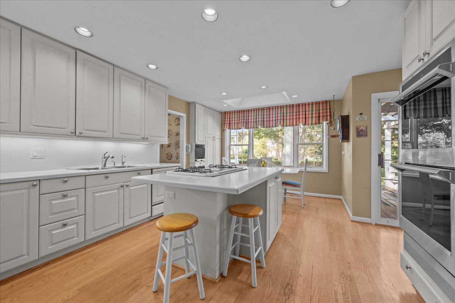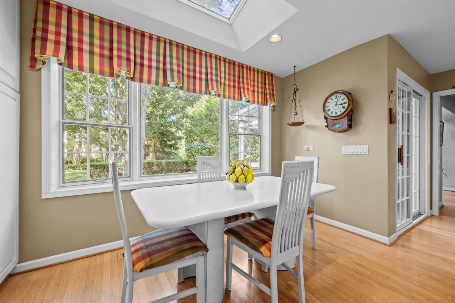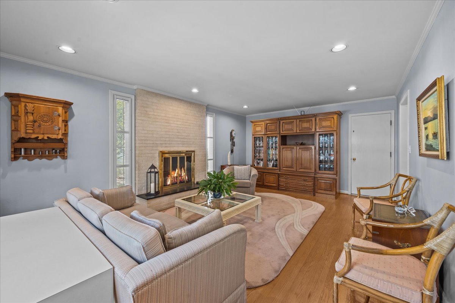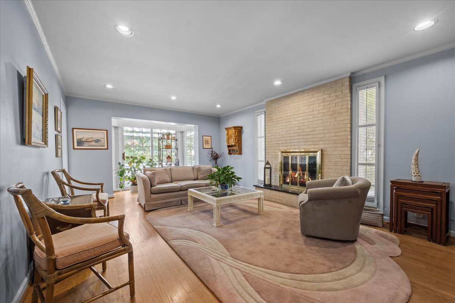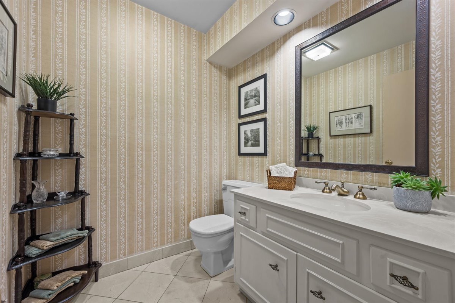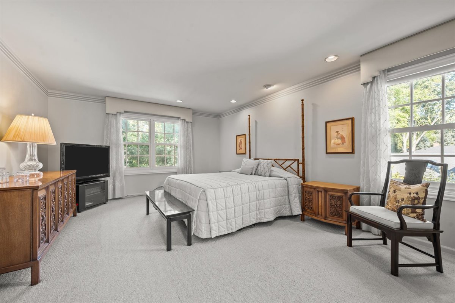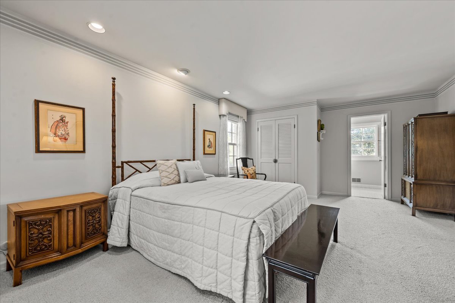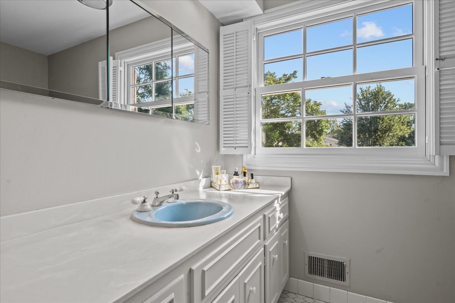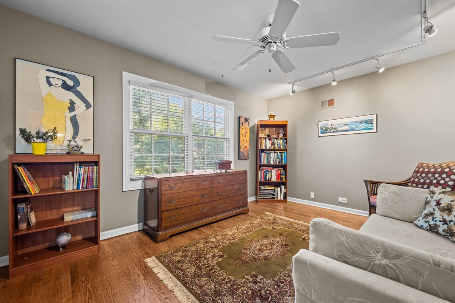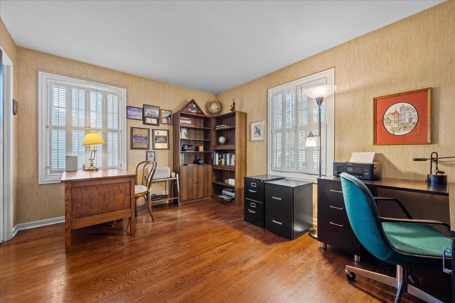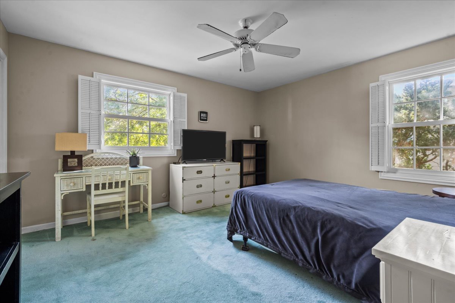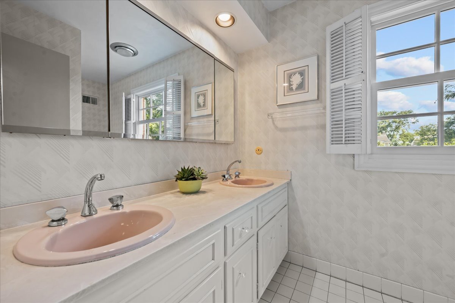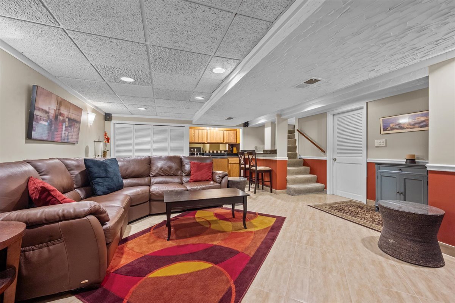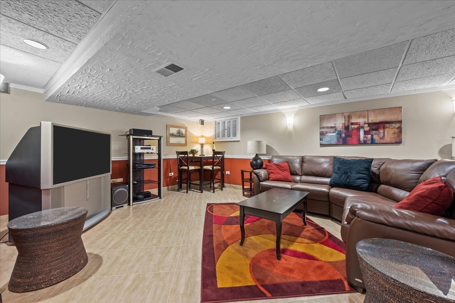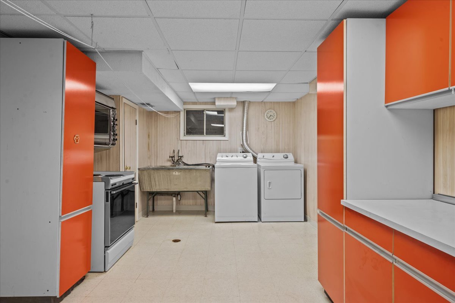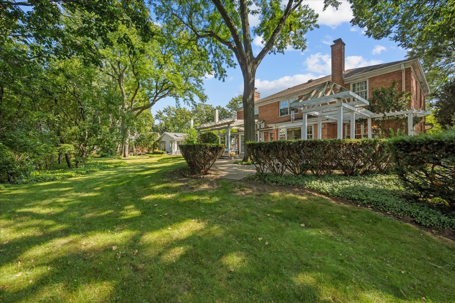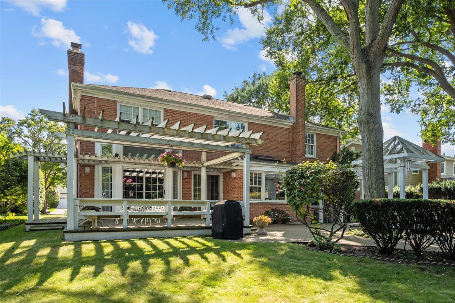Description
Set in the well-established Bonnie Glen neighborhood, this 4-bedroom, 2.1 bath home offers generous living space, and a comfortable layout. The main level features a spacious foyer leading into a light-filled living room with bay window overlooking the front yard. The adjoining dining room, with picture windows facing the backyard and deck, provides an inviting space for gatherings. The kitchen offers a central island, table area, and wet bar, which flows into the comfortable family room with bay window, fireplace and sliding glass doors to the back patio and pergola. Hardwood floors run throughout the main level, which also includes a large half bath for guests. Upstairs, you’ll find a spacious primary suite, three additional bedrooms, and a full hall bath, along with two large hallway closets offering additional storage. There is hardwood flooring under the carpeting on the second floor. The finished basement provides even more usable space, featuring a rec room with wet bar, a dedicated laundry room, and a large storage area. Outside, the backyard features a brick patio and pergolas – ideal for casual outdoor living. This solid, well-loved home is ready for its next chapter, and provides a great opportunity to personalize over time. Located just minutes from downtown Glenview, this home is close to shopping, dining, and upcoming downtown improvements that are bringing new energy and amenities to the area. Being sold “as-is”.
- Listing Courtesy of: @properties Christie's International Real Estate
Details
Updated on September 12, 2025 at 7:55 pm- Property ID: MRD12467234
- Price: $850,000
- Property Size: 2839 Sq Ft
- Bedrooms: 4
- Bathrooms: 2
- Year Built: 1968
- Property Type: Single Family
- Property Status: New
- Parking Total: 2
- Parcel Number: 04352100150000
- Water Source: Lake Michigan,Public
- Sewer: Public Sewer
- Architectural Style: Traditional
- Days On Market: 2
- Basement Bath(s): No
- Living Area: 0.243
- Fire Places Total: 1
- Cumulative Days On Market: 2
- Tax Annual Amount: 1360.19
- Roof: Asphalt
- Cooling: Central Air
- Asoc. Provides: None
- Appliances: Double Oven,Microwave,Dishwasher,Refrigerator,Washer,Dryer,Disposal,Cooktop
- Parking Features: Brick Driveway,Garage Door Opener,On Site,Garage Owned,Attached,Garage
- Room Type: Breakfast Room,Recreation Room,Foyer
- Community: Street Paved
- Stories: 2 Stories
- Directions: East on Glenview Road from Waukegan Road. North on Raleigh, stay to the right at the fork in the road, to Elizabeth Ln. East on Elizabeth Ln to address.
- Association Fee Frequency: Not Required
- Living Area Source: Assessor
- Elementary School: Lyon Elementary School
- Middle Or Junior School: Springman Middle School
- High School: Glenbrook South High School
- Township: Northfield
- Bathrooms Half: 1
- ConstructionMaterials: Brick
- Interior Features: Wet Bar,Built-in Features,Walk-In Closet(s),Separate Dining Room
- Subdivision Name: Bonnie Glen
- Asoc. Billed: Not Required
Address
Open on Google Maps- Address 1412 Elizabeth
- City Glenview
- State/county IL
- Zip/Postal Code 60025
- Country Cook
Overview
- Single Family
- 4
- 2
- 2839
- 1968
Mortgage Calculator
- Down Payment
- Loan Amount
- Monthly Mortgage Payment
- Property Tax
- Home Insurance
- PMI
- Monthly HOA Fees
