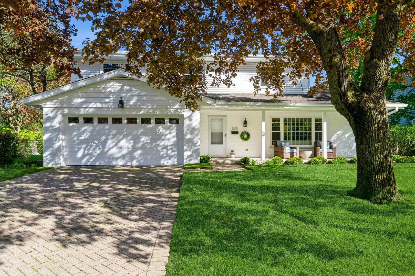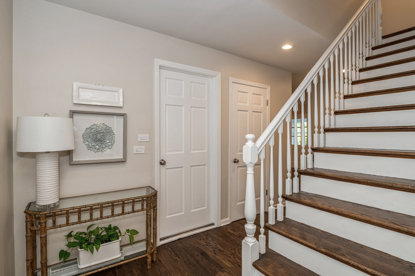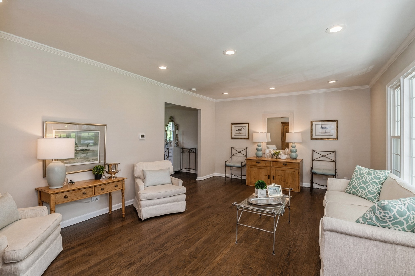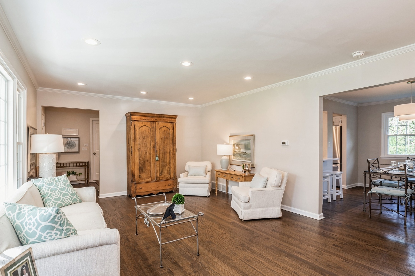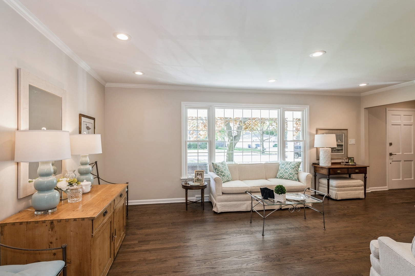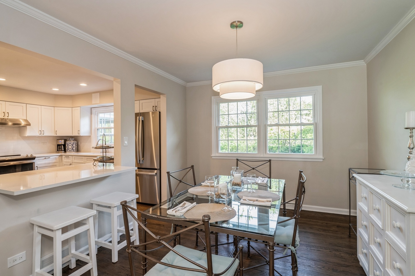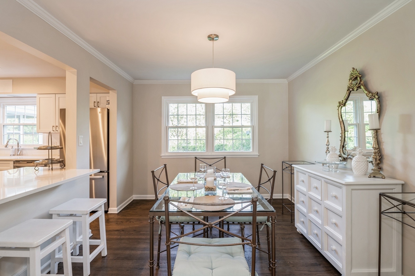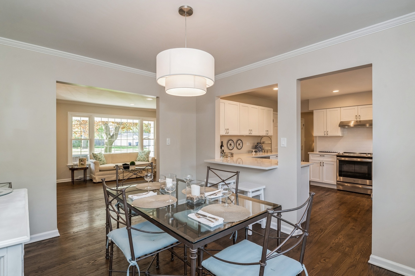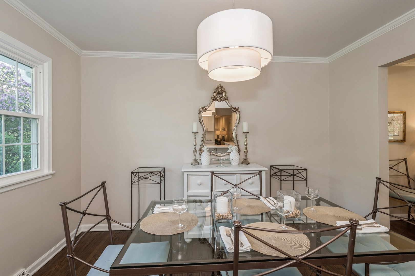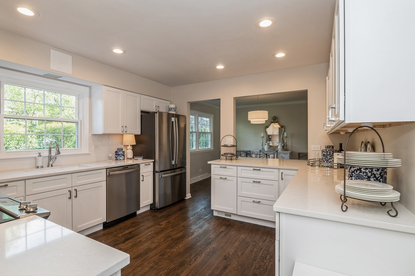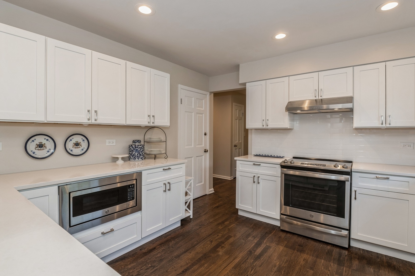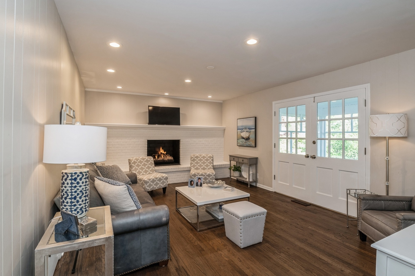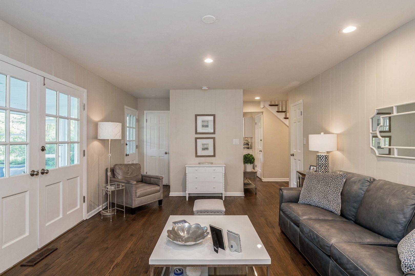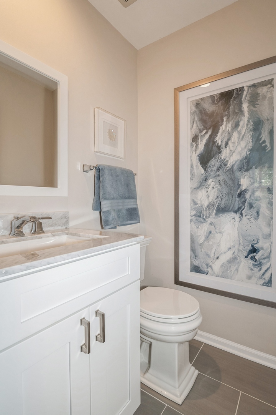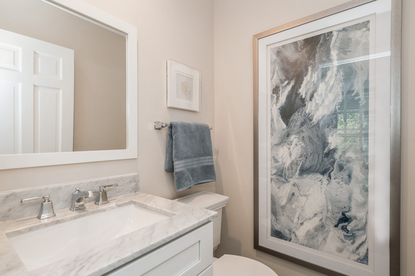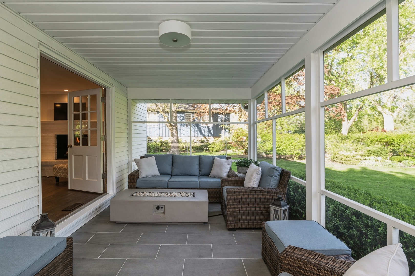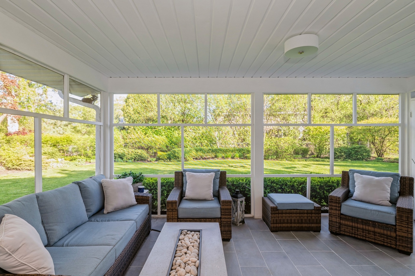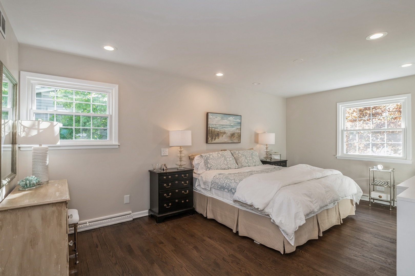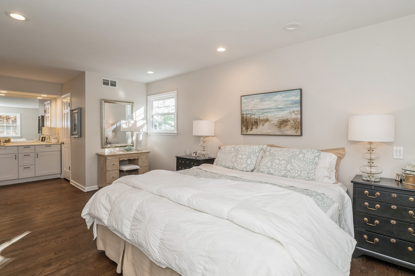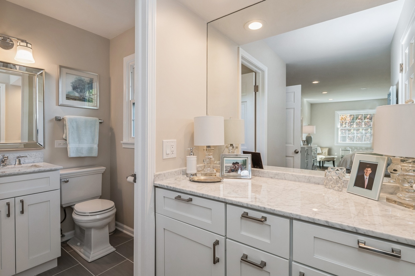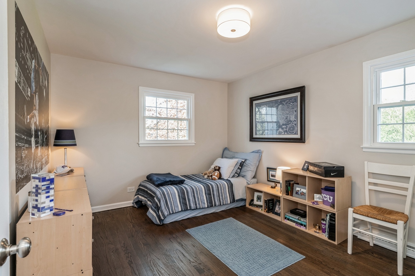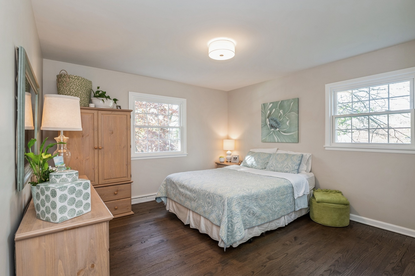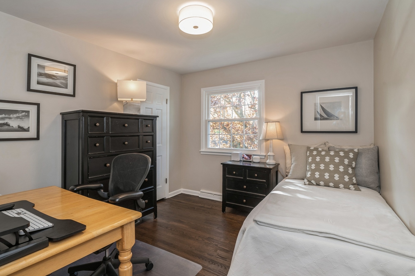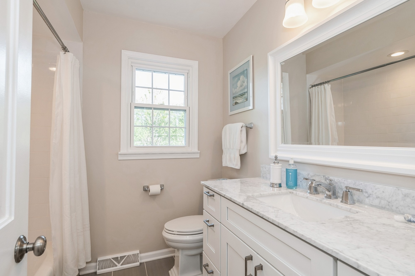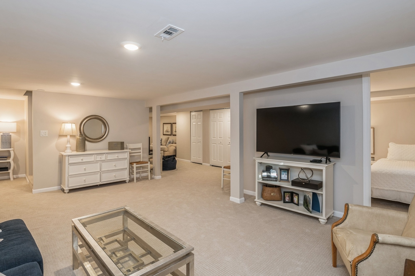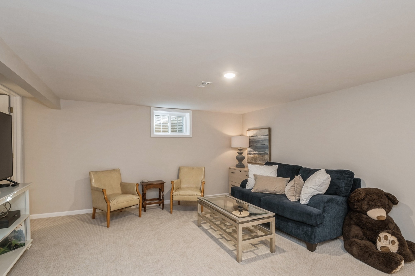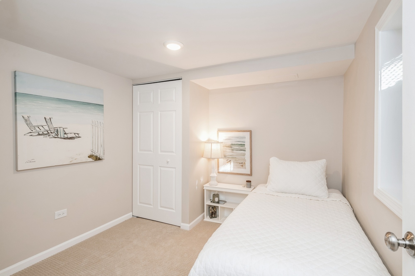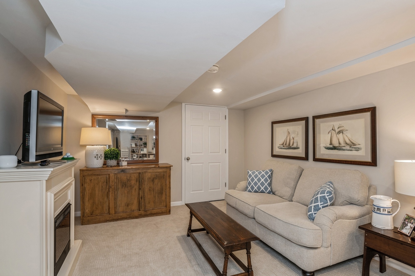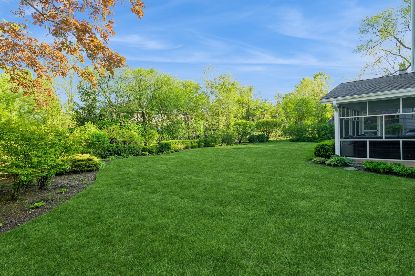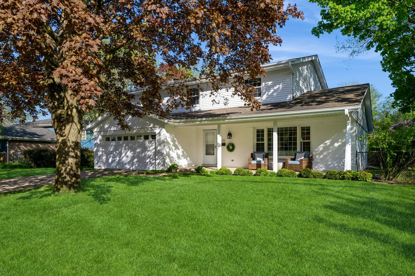Description
Elegant home embodies a perfect blend of classic refinement, exceptional design, and spacious floorplan. Upon entering, the gracious foyer opens to a lovely living room with generous light. Beautiful Dining room and kitchen with breakfast bar lends itself to open concept living. Family Room has a cozy gas fireplace with French doors leading to the screened porch, overlooking a professionally landscaped backyard with a full irrigation system. The home has a total of five bedrooms and two and half bathrooms. The second floor begins with an expansive primary bedroom, including a lovely en suite bath, dressing area and walk in closet. Followed by three generous bedrooms and hall bathroom. A notable feature of this residence is its multifunctional lower level, that includes a fifth bedroom, recreation room, bonus room, laundry room and storage area. This space is ideal for entertaining, working from home and family time together. This home has been meticulously maintained located in one of Deerfield’s most sought after neighborhoods. Close to schools, parks, pools and downtown Deerfield. Easy access to the Metra, I-294 and O’ Hare airport.
- Listing Courtesy of: Jameson Sotheby's International Realty
Details
Updated on September 12, 2025 at 11:54 pm- Property ID: MRD12045356
- Price: $799,000
- Property Size: 2089 Sq Ft
- Bedrooms: 4
- Bathrooms: 2
- Year Built: 1965
- Property Type: Single Family
- Property Status: New
- Parking Total: 2
- Parcel Number: 16312070090000
- Water Source: Public
- Sewer: Public Sewer
- Days On Market: 1
- Basement Bedroom(s): 1
- Basement Bath(s): No
- Living Area: 0.243
- Fire Places Total: 1
- Cumulative Days On Market: 1
- Tax Annual Amount: 1354.83
- Cooling: Central Air
- Asoc. Provides: None
- Appliances: Range,Microwave,Dishwasher,Refrigerator,Washer,Dryer,Disposal,Stainless Steel Appliance(s),Range Hood
- Parking Features: Brick Driveway,On Site,Garage Owned,Attached,Garage
- Room Type: Bedroom 5,Screened Porch
- Stories: 2 Stories
- Directions: Wilmot Rd. west to Susan Lane.
- Association Fee Frequency: Not Required
- Living Area Source: Assessor
- Elementary School: South Park Elementary School
- Middle Or Junior School: Charles J Caruso Middle School
- High School: Deerfield
- Township: West Deerfield
- Bathrooms Half: 1
- ConstructionMaterials: Brick
- Subdivision Name: Clavinia
- Asoc. Billed: Not Required
Address
Open on Google Maps- Address 505 Susan
- City Deerfield
- State/county IL
- Zip/Postal Code 60015
- Country Lake
Overview
- Single Family
- 4
- 2
- 2089
- 1965
Mortgage Calculator
- Down Payment
- Loan Amount
- Monthly Mortgage Payment
- Property Tax
- Home Insurance
- PMI
- Monthly HOA Fees
