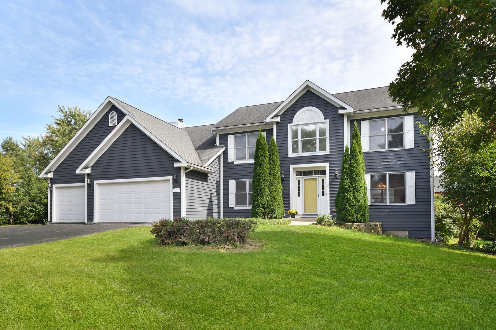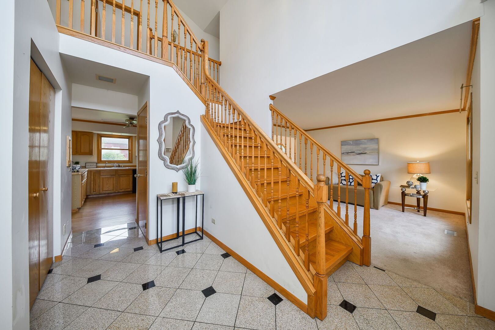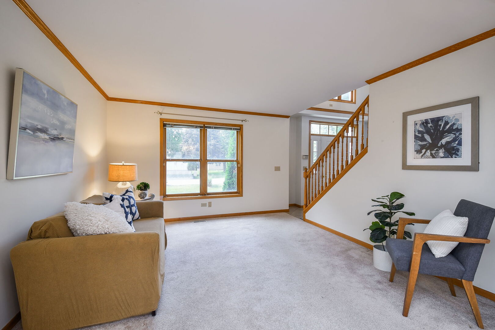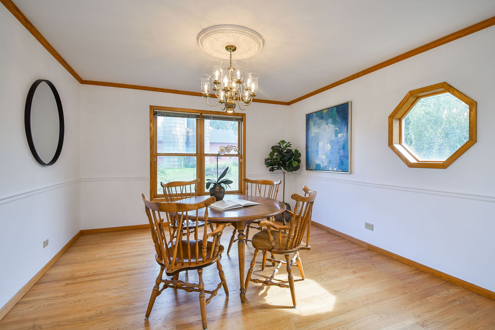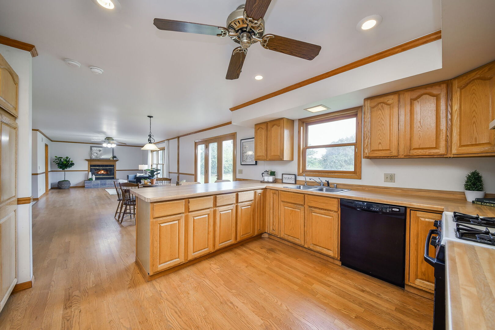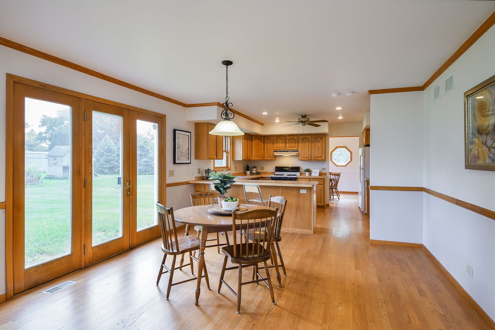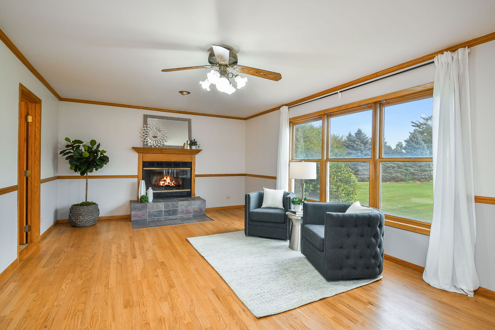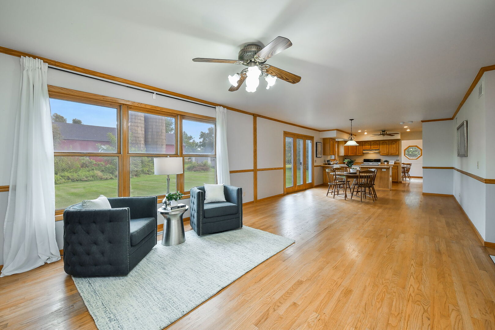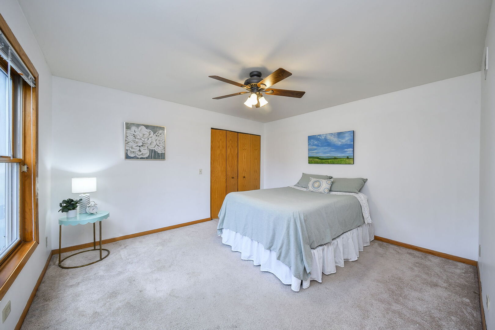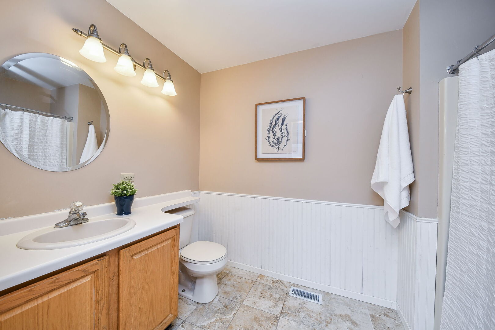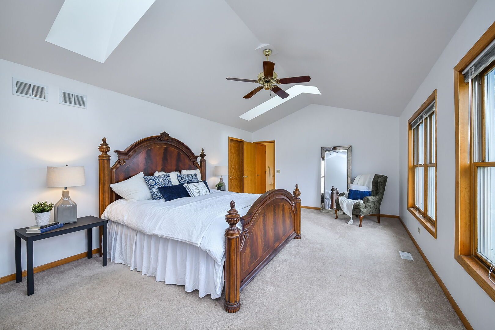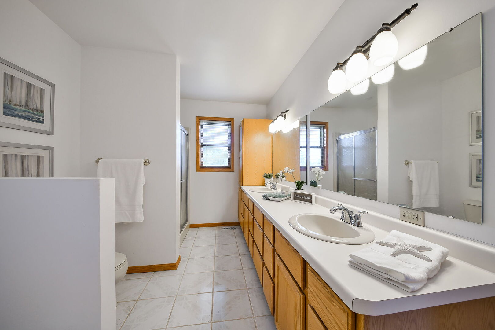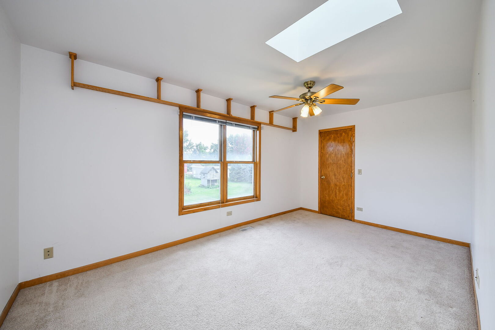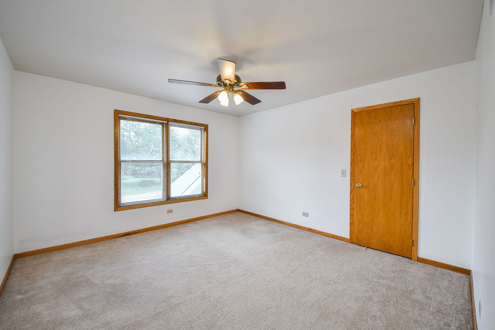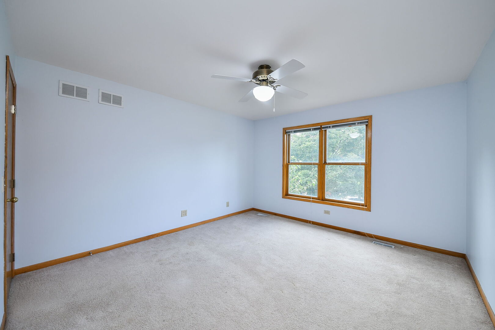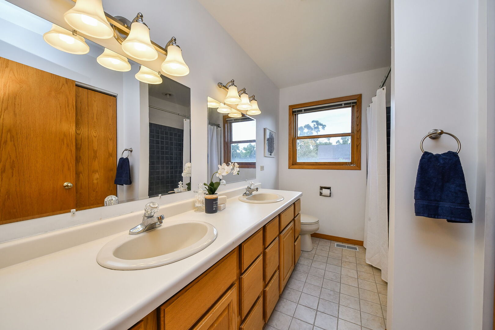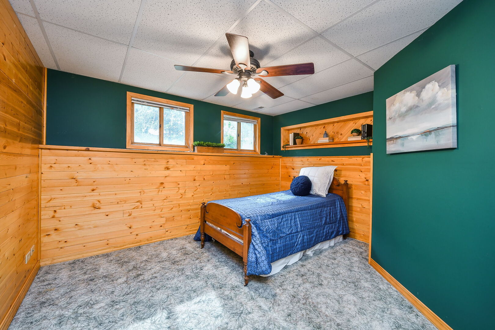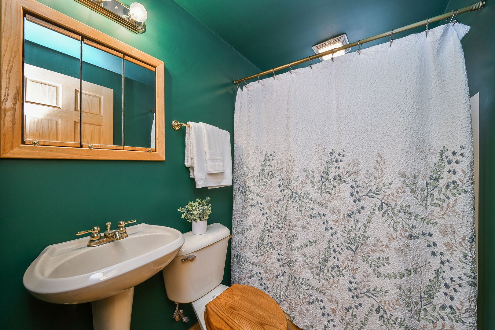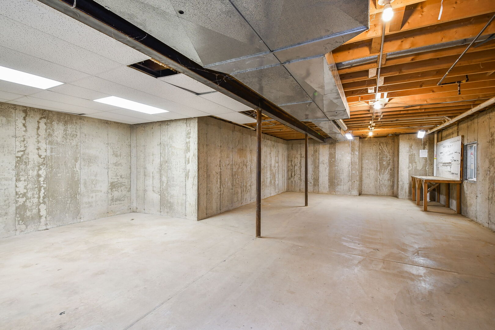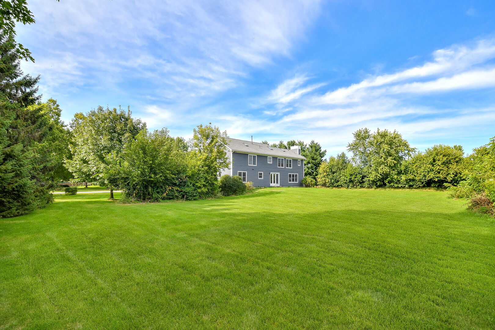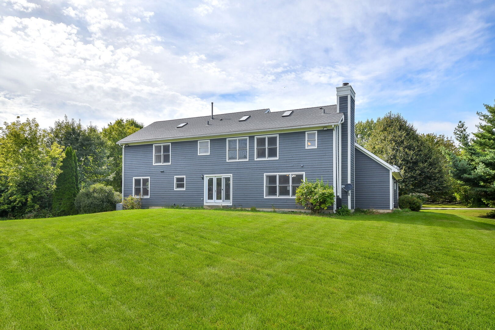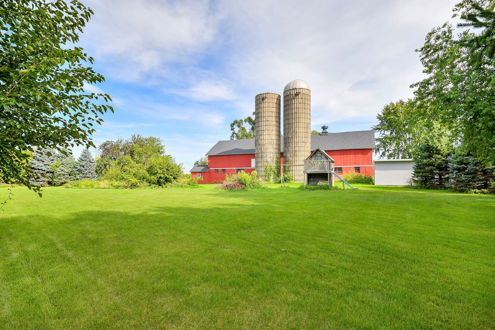Description
Nestled in a quiet, well-established neighborhood this spacious CUSTOM BUILT home offers the perfect blend of comfort, style, & privacy. Situated on an acre corner lot, this property provides a peaceful retreat ideal for outdoor living & entertaining with a variety of mature trees, including apple trees! Offering over 4000 sq. ft. of combined sunny & cheerful living space with hardwoods, solid 6 panel doors, optional 1st floor bedroom/office & 1st floor full bath. Oversized 2 story foyer with granite flooring ushers in generous amounts of light. At the heart of the home, a large kitchen provides breakfast bar, dining area & family room with fireplace. Provides access to back yard, which is ready for large deck &/or patio for entertaining, relaxing and enjoying the rustic view of neighbor’s barn & silos. Primary en suite features vaulted ceiling, skylights, large walk in closet & bath w/dual sinks and separate tub/shower. Varying features of the three generous size bedrooms include skylight, walk in closets, & pull down staircase. Full, partially finished basement provides full bath, flex room, laundry area & space for storage or finishing touches. Whole House Fan, Radon System, Central Vac & Laundry Chute add nice touches. Cedar exterior & several interior rooms recently painted. CENTRAL 301 SCHOOL DISTRICT. Located close to shopping & park. It’s so good to be HOME…
- Listing Courtesy of: Fathom Realty IL LLC
Details
Updated on September 12, 2025 at 11:54 pm- Property ID: MRD12458713
- Price: $469,900
- Property Size: 2710 Sq Ft
- Bedrooms: 4
- Bathrooms: 4
- Year Built: 1995
- Property Type: Single Family
- Property Status: New
- Parking Total: 3
- Parcel Number: 0619452001
- Water Source: Well
- Sewer: Septic Tank
- Days On Market: 1
- Basement Bath(s): Yes
- Fire Places Total: 1
- Cumulative Days On Market: 1
- Tax Annual Amount: 951.99
- Cooling: Central Air
- Electric: 200+ Amp Service
- Asoc. Provides: None
- Appliances: Range,Dishwasher,Refrigerator,Washer,Dryer,Water Softener Owned
- Parking Features: Garage Door Opener,Garage,On Site,Garage Owned,Attached
- Room Type: Eating Area,Office,Bonus Room,Foyer,Storage
- Community: Park,Street Paved
- Stories: 2 Stories
- Directions: Randall to Bowes W to Longcommon N to Beckman Trail W to Water N to Trails End W. House located on SW corner of Water & Trails End.
- Association Fee Frequency: Not Required
- Living Area Source: Assessor
- Elementary School: Prairieview Elementary School
- Middle Or Junior School: Central School Program
- High School: Central School Program
- Township: Elgin
- ConstructionMaterials: Cedar
- Interior Features: Vaulted Ceiling(s),1st Floor Bedroom,1st Floor Full Bath,Walk-In Closet(s)
- Subdivision Name: Noble Manor
- Asoc. Billed: Not Required
Address
Open on Google Maps- Address 10N085 Trails End
- City Elgin
- State/county IL
- Zip/Postal Code 60124
- Country Kane
Overview
- Single Family
- 4
- 4
- 2710
- 1995
Mortgage Calculator
- Down Payment
- Loan Amount
- Monthly Mortgage Payment
- Property Tax
- Home Insurance
- PMI
- Monthly HOA Fees
