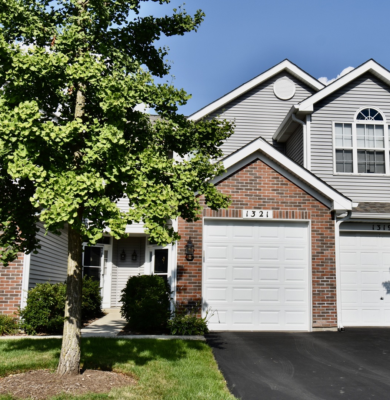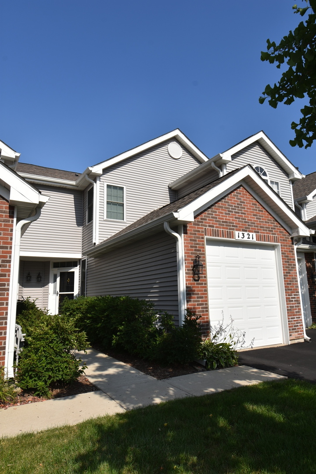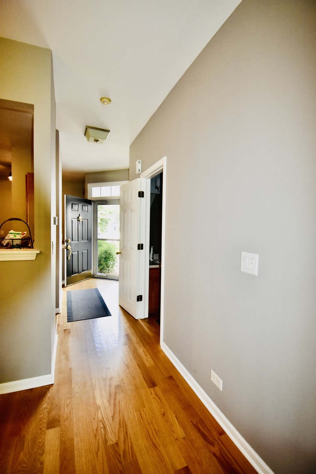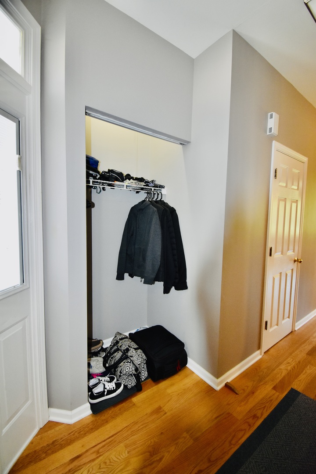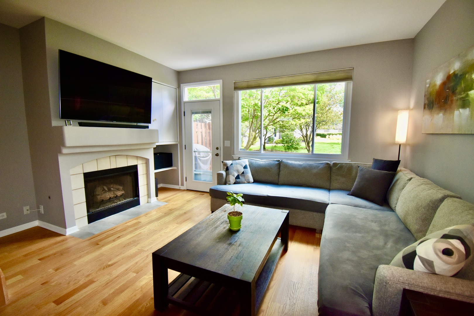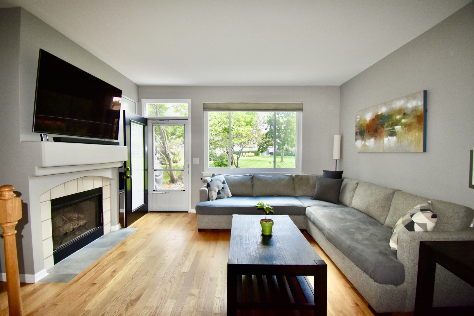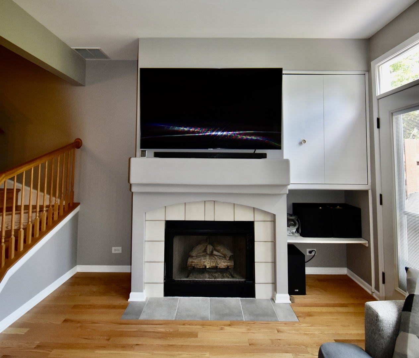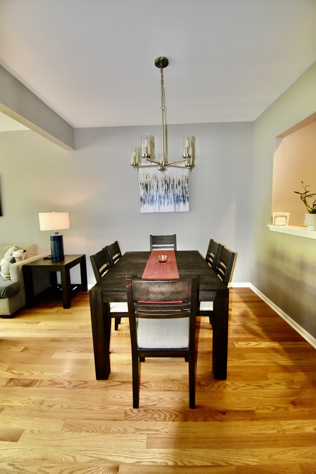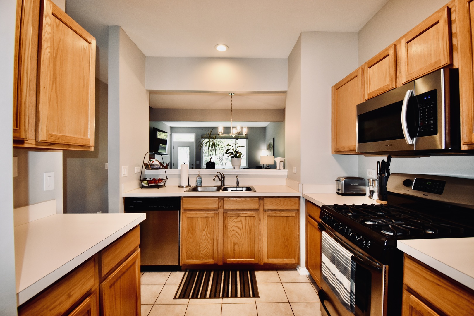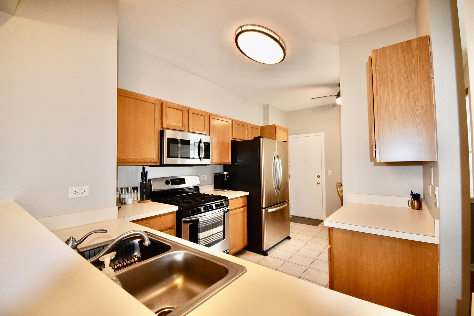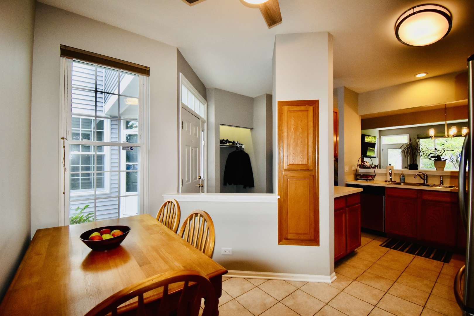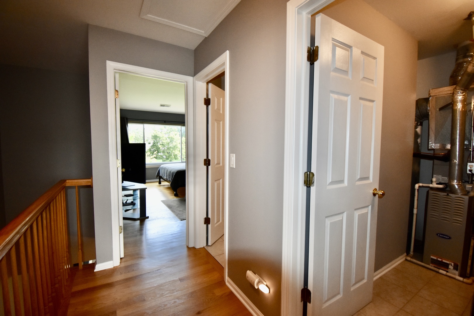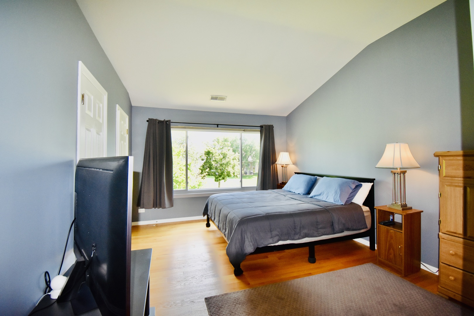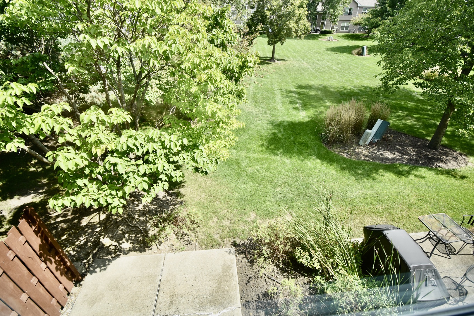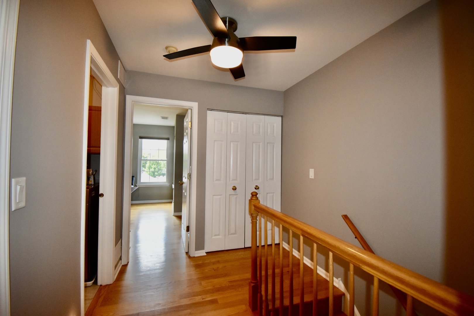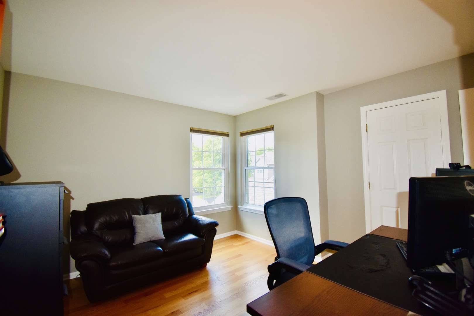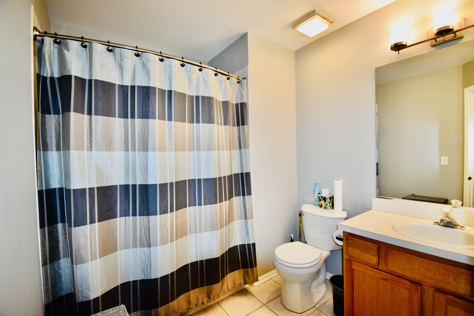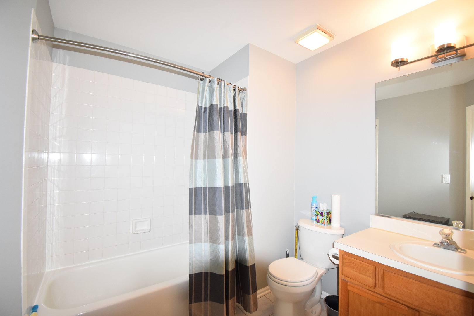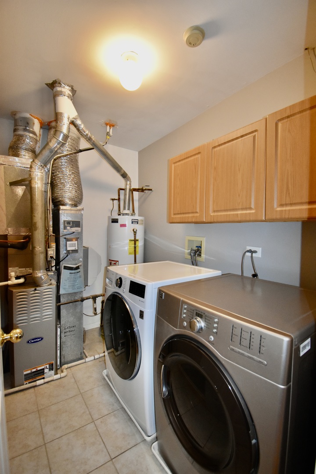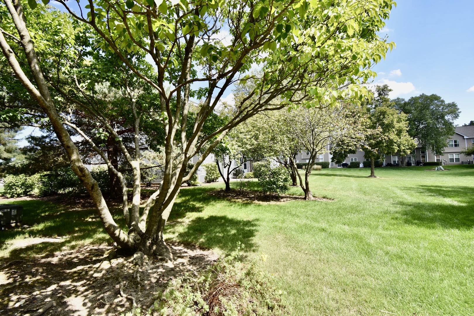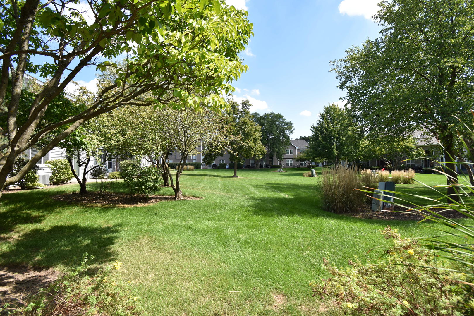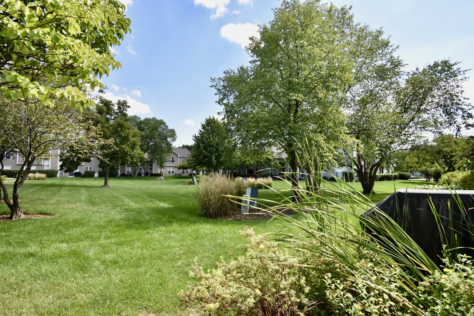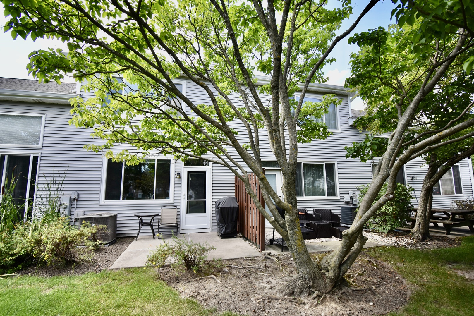Description
Welcome Home to this Extremely Clean, Beautiful Townhome in the Desirable Cobblers Crossing Subdivision with a Private Cul-de-Sac Location! Hardwood Floors are Featured Throughout most of this Open Floor Plan Unit, Complete with 9-Ft Celings and Wood Railing leading to the 2nd Floor, 6-Panel Colonial Doors and White Trim throughout. The Kitchen features 12″ Ceramic Tile Flooring with plenty of storage in the 15 Oak Cabinets, as well as a Separate Pantry. It also Features Stainless Steel Appliances, a Ceiling Fan, and a Separate Eating Space. The Powder Room is Convenient, yet Separate from the Living Area. A Formal Dining Area creates a Lovely Dinner Entertainment Space, and Opens to the Sizable Living Room with a Tile-Surround Gas Fireplace, complete with Ceramic Logs and a Screen. From here, you can Exit via the Glass Window Door with a Transom Window to the Patio outside and Relax, Entertain, or Simply Grill Dinner and Enjoy the Beautiful Views! A Pretty Railing leads to the Upstairs Landing with Large Linen Closet, and 2nd Floor Ceramic Tiled Laundry room with more Oak Cabinetry. The Large Master Bedroom offers a Vaulted Ceiling, Spacious Dual Closets, and Stunning Views from the Picture Window, which Overlooks a lush green yard. The spacious 2nd Bedroom offers another pretty view as well as a walk-in closet. A spacious Shared Full Bath tops this level off! A newer Garage Door complements the Driveway (2021), Roof (2021), Siding (2021), A/C (2025), Screen Doors in Front and Back, and an Attached 1-Car Finished Garage with a Shelf for storage as well as an Insulated Garage Attic. Easy Access to Shopping, Entertainment, Parks, Dining, Expressways, and Forest Preserves. Don’t wait, come see this Unit today before it’s gone!
- Listing Courtesy of: Capi Realty Group, LLC
Details
Updated on September 20, 2025 at 3:30 pm- Property ID: MRD12465434
- Price: $272,500
- Property Size: 1205 Sq Ft
- Bedrooms: 2
- Bathroom: 1
- Year Built: 1995
- Property Type: Townhouse
- Property Status: Contingent
- HOA Fees: 246
- Parking Total: 1
- Off Market Date: 2025-09-18
- Parcel Number: 06062080081149
- Water Source: Public
- Sewer: Public Sewer
- Buyer Agent MLS Id: MRD228334
- Days On Market: 8
- Purchase Contract Date: 2025-09-18
- Basement Bath(s): No
- Fire Places Total: 1
- Cumulative Days On Market: 6
- Tax Annual Amount: 332.33
- Cooling: Central Air
- Asoc. Provides: Insurance,Exterior Maintenance,Lawn Care,Scavenger,Snow Removal
- Parking Features: Asphalt,Garage Door Opener,On Site,Attached,Garage
- Room Type: No additional rooms
- Directions: Shoe Factory Road to Toastmaster Drive to Providence Circle.
- Buyer Office MLS ID: MRD21198
- Association Fee Frequency: Yearly
- Living Area Source: Estimated
- Township: Hanover
- Bathrooms Half: 1
- ConstructionMaterials: Vinyl Siding,Brick
- Contingency: Attorney/Inspection
- Interior Features: Vaulted Ceiling(s),Walk-In Closet(s),High Ceilings,Open Floorplan,Pantry
- MRD MASTER ASSOC FEE: 249
- Asoc. Billed: Yearly
Address
Open on Google Maps- Address 1321 Providence
- City Elgin
- State/county IL
- Zip/Postal Code 60120
- Country Cook
Overview
- Townhouse
- 2
- 1
- 1205
- 1995
Mortgage Calculator
- Down Payment
- Loan Amount
- Monthly Mortgage Payment
- Property Tax
- Home Insurance
- PMI
- Monthly HOA Fees
