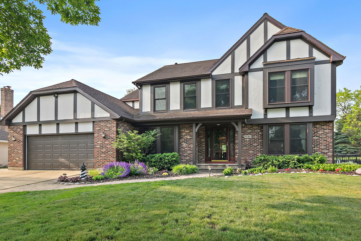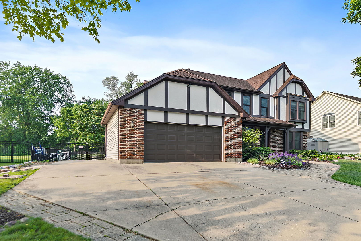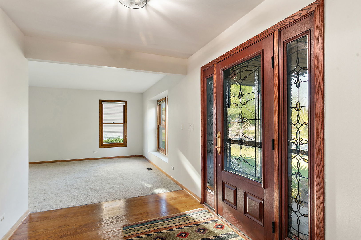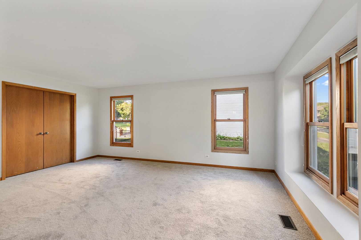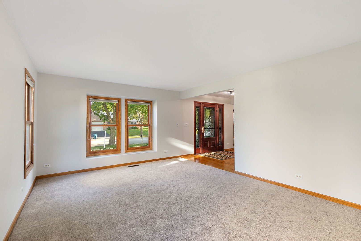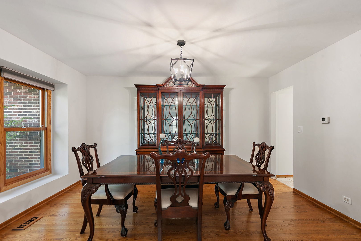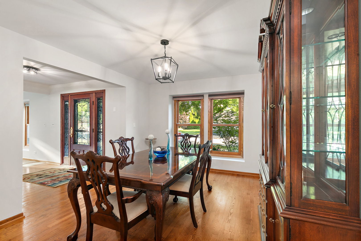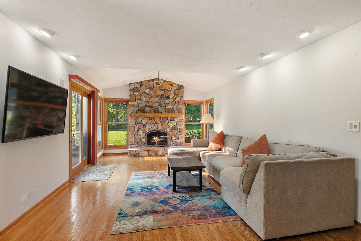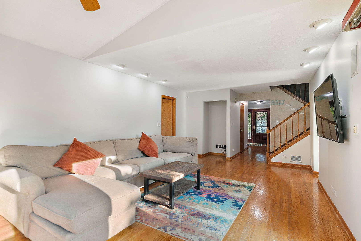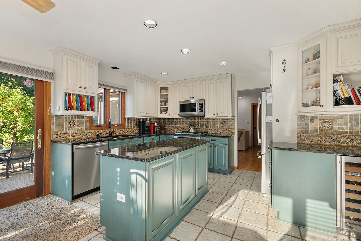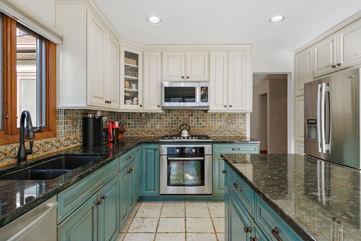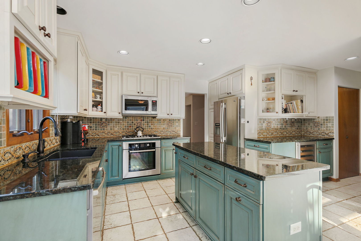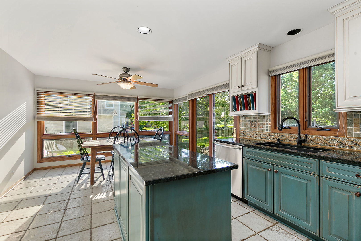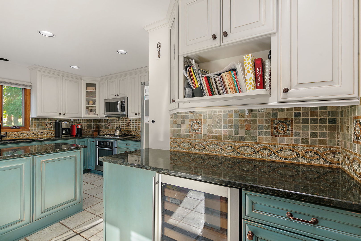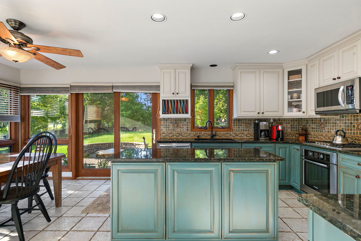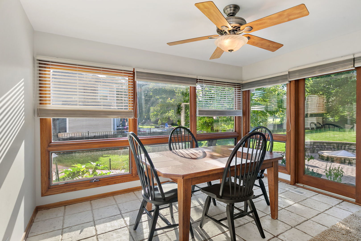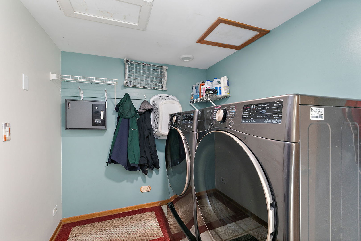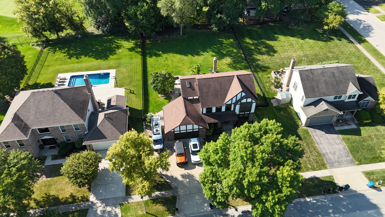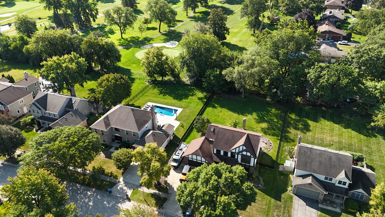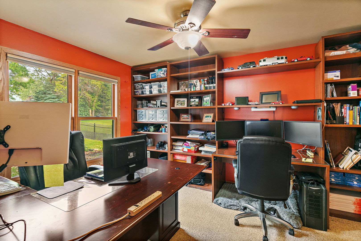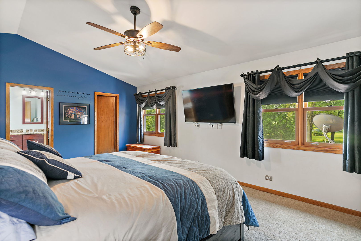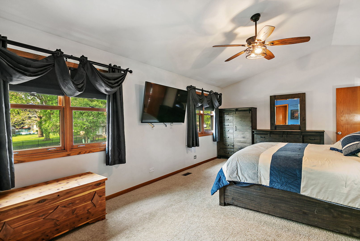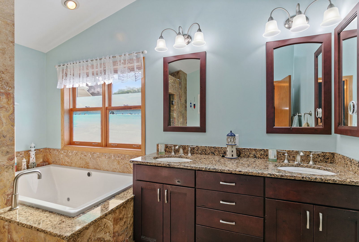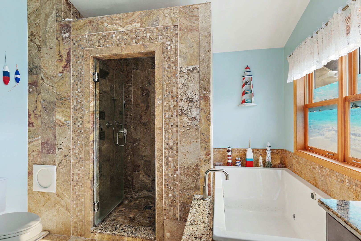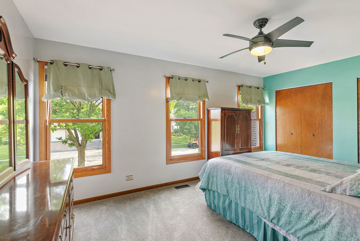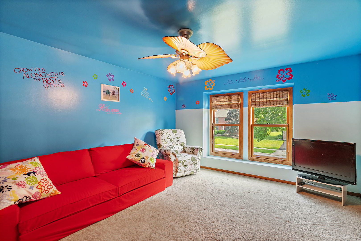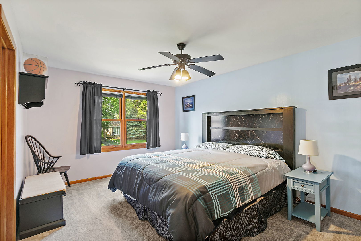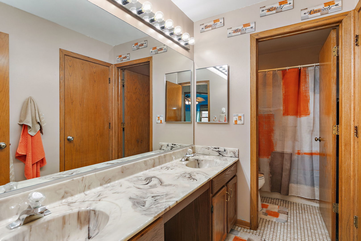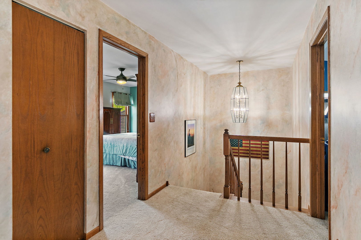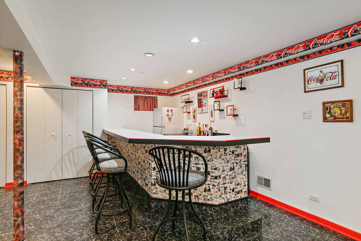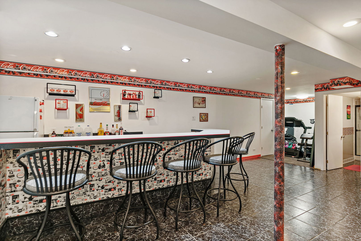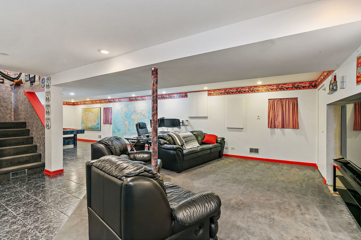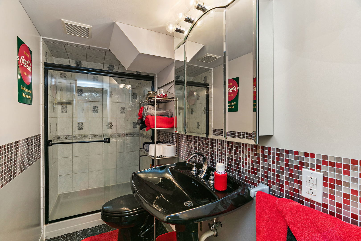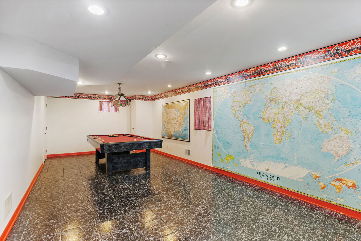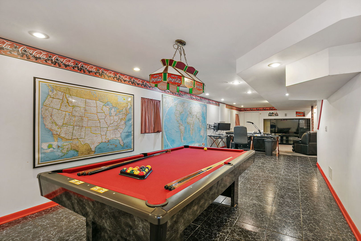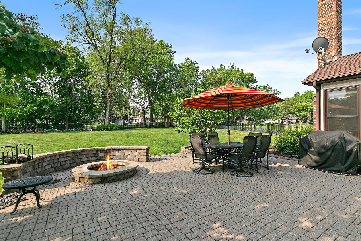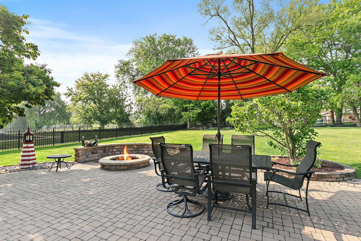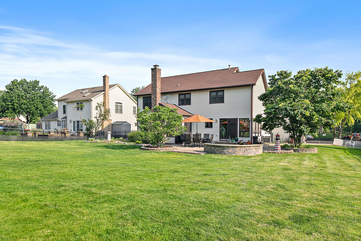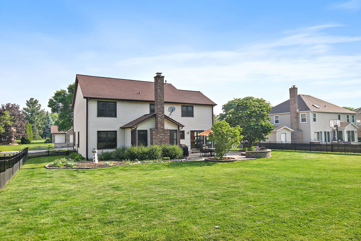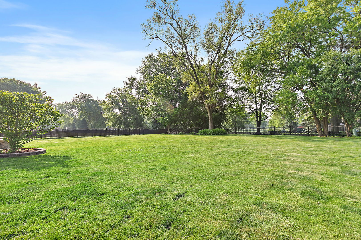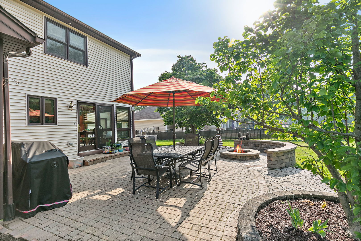Description
Lovingly cared for by its original owners, this expansive 4 bedroom, 3.5 bath home offers exceptional space and comfort for living, entertaining, and relaxing – both indoors and out! New carpet and paint throughout the first floor. You then step inside to find formal living and dining rooms, a cozy den, and a sunlit family room with floor-to-ceiling stone fireplace and dramatic cathedral ceilings. Sliding glass doors lead to a stunning 30×26 brick paver patio, perfect for outdoor entertaining. The remodeled kitchen is a showstopper with Decora custom cabinets, granite countertops, stainless steel appliances, wine fridge, and walls of windows that flood the space with natural light. A sliding glass door provides direct access to the patio and backyard. Upstairs, the spacious primary suite features vaulted ceilings, two walk-in closets, and a mini-split system for custom climate control. The recently updated spa-like en-suite bathroom includes a skylight, double sinks, granite tile flooring, lighted whirlpool tub, and a separate shower with dual sprayers! Three additional generously sized bedrooms, each with ceiling fans, and another full bathroom complete the upper level. The finished basement extends your living space with a dry bar with seating, additional family and rec rooms, and a dedicated workout area. All new Marvin windows and doors throughout the home. Out back, the fully fenced yard sits kitty-corner to the 12th hole of Itasca Country Club, featuring mature trees, a firepit, and tons of room to play or relax. The expanded concrete driveway even wraps around the garage for extra parking and convenience. All this, plus close proximity to expressways, shopping, golf, and highly rated schools – this home is truly a standout! Don’t miss your opportunity – come see it and start making memories today!
- Listing Courtesy of: The Royal Family Real Estate
Details
Updated on September 14, 2025 at 7:50 pm- Property ID: MRD12470360
- Price: $724,500
- Property Size: 2942 Sq Ft
- Bedrooms: 4
- Bathrooms: 3
- Year Built: 1988
- Property Type: Single Family
- Property Status: New
- Parking Total: 2
- Parcel Number: 0305412016
- Water Source: Public
- Sewer: Public Sewer
- Architectural Style: Tudor
- Days On Market: 2
- Basement Bath(s): Yes
- Fire Places Total: 1
- Cumulative Days On Market: 2
- Tax Annual Amount: 1215.79
- Roof: Asphalt
- Cooling: Central Air
- Asoc. Provides: None
- Appliances: Range,Microwave,Dishwasher,Refrigerator,Disposal,Stainless Steel Appliance(s),Wine Refrigerator
- Parking Features: Concrete,Garage Door Opener,On Site,Garage Owned,Attached,Garage
- Room Type: Den,Recreation Room,Family Room,Foyer,Walk In Closet,Other Room
- Community: Park,Curbs,Sidewalks,Street Lights
- Stories: 2 Stories
- Directions: 390 to Prospect Ave, S to Granville, left on Inverness Ln
- Association Fee Frequency: Not Required
- Living Area Source: Assessor
- Elementary School: Raymond Benson Primary School
- Middle Or Junior School: F E Peacock Middle School
- High School: Lake Park High School
- Township: Addison
- Bathrooms Half: 1
- ConstructionMaterials: Vinyl Siding,Brick
- Interior Features: Vaulted Ceiling(s),Cathedral Ceiling(s),Dry Bar,Walk-In Closet(s),Granite Counters
- Subdivision Name: Country Club Park
- Asoc. Billed: Not Required
Address
Open on Google Maps- Address 1044 Inverness
- City Itasca
- State/county IL
- Zip/Postal Code 60143
- Country DuPage
Overview
- Single Family
- 4
- 3
- 2942
- 1988
Mortgage Calculator
- Down Payment
- Loan Amount
- Monthly Mortgage Payment
- Property Tax
- Home Insurance
- PMI
- Monthly HOA Fees
