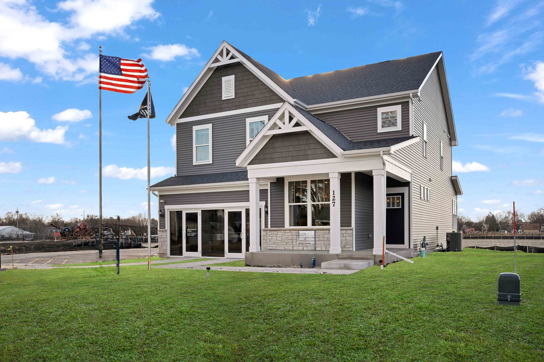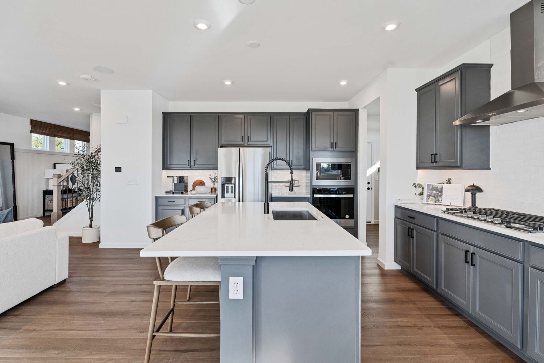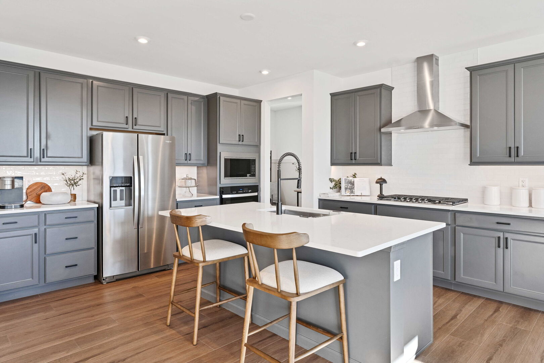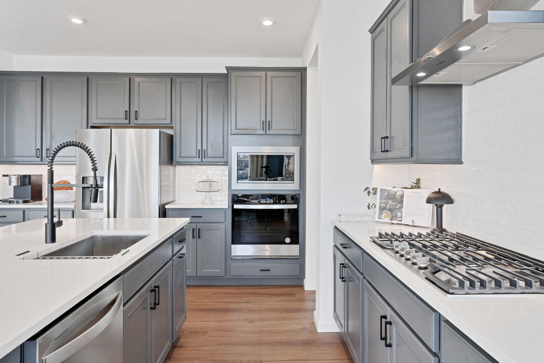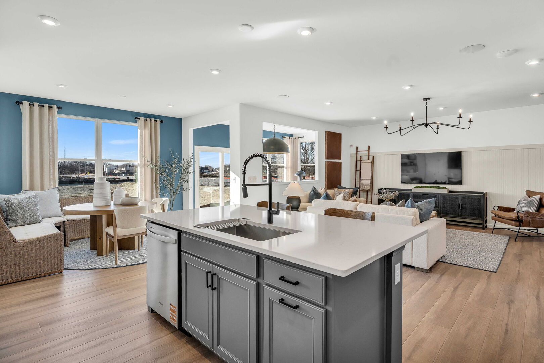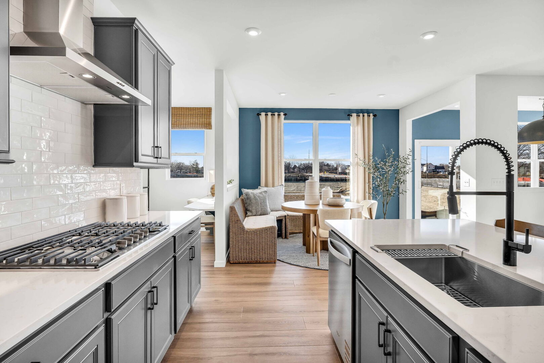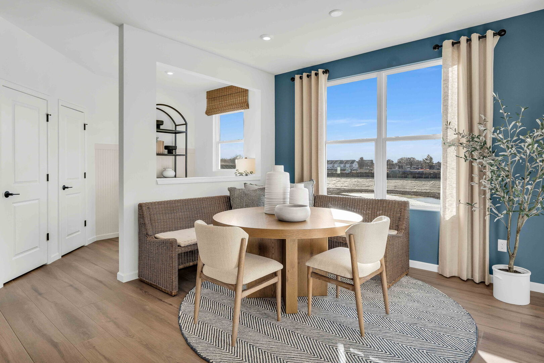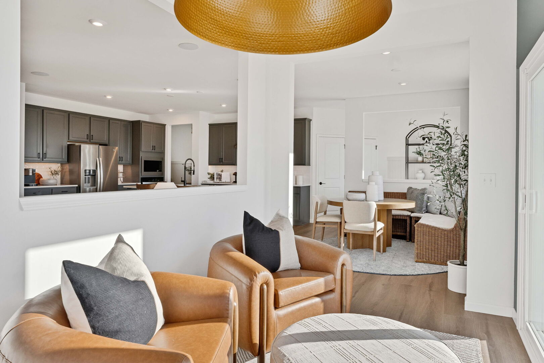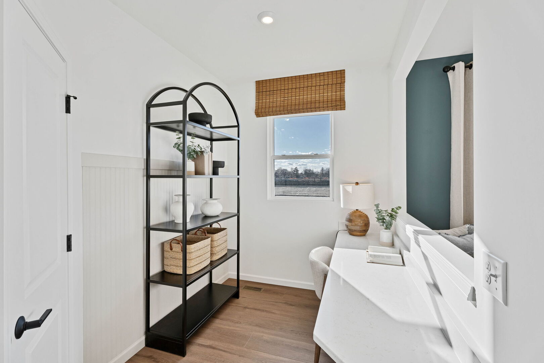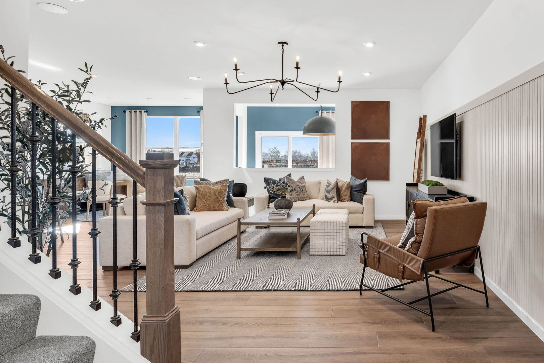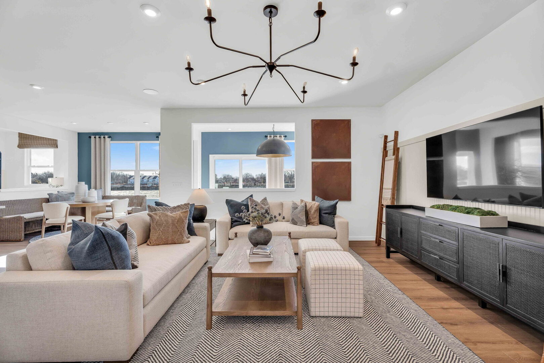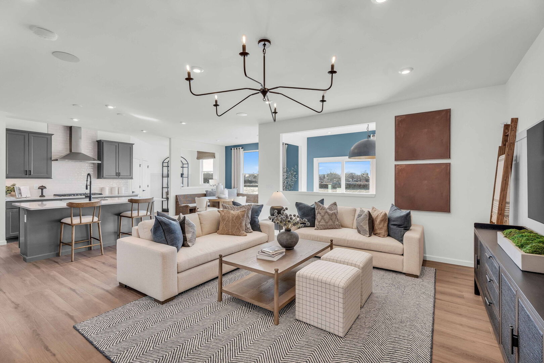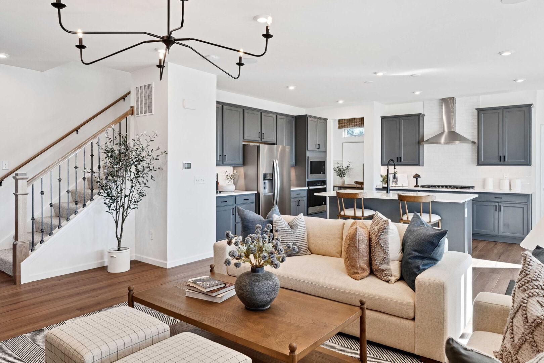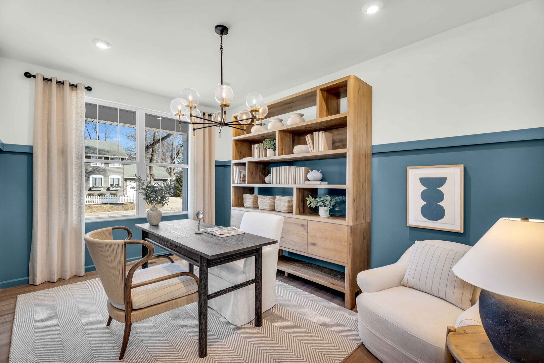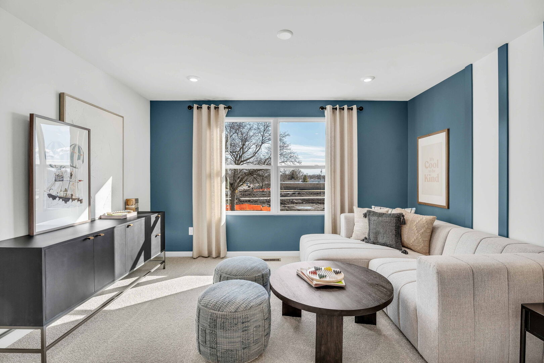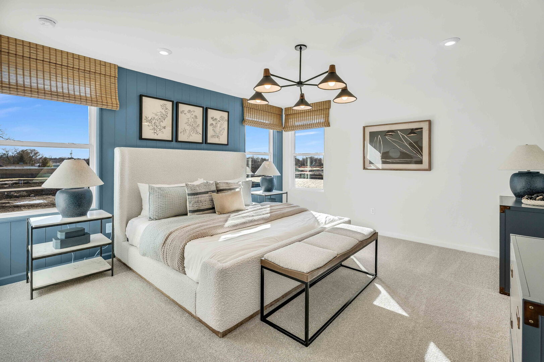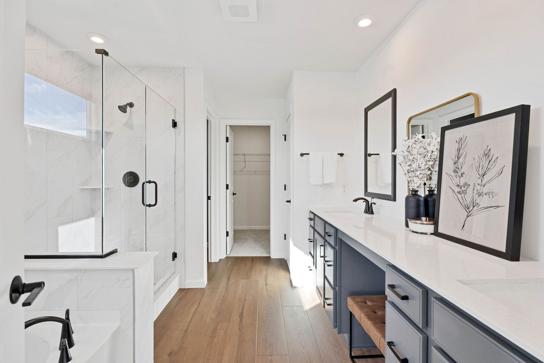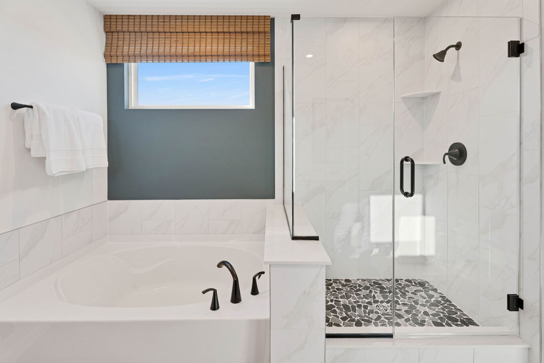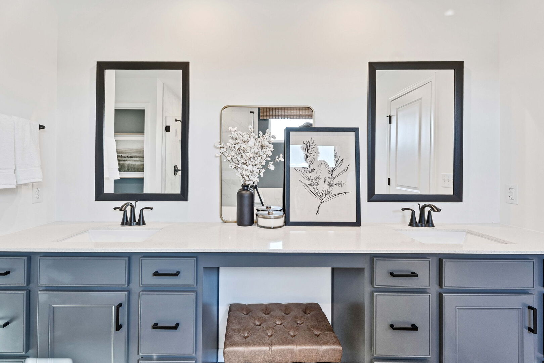Description
Welcome to Ashton Ridge, a new single-family community in highly acclaimed Batavia 101 School District. In a quiet neighborhood but close to Downtown Batavia and the Randall Rd commercial corridor with shops, restaurants and more. OCTOBER CLOSE! The Boardwalk is an exciting single-family home with an open floor plan that is new to Batavia. As you enter, you have a flex room that you can use as a home office or first floor bedroom. Continue to the family gathering space that is open to the casual eating area and gourmet kitchen – plenty of room for family and entertaining. Enjoy your morning coffee in the bright airy sunroom or out on your patio. The kitchen has a large island with pendant lights and room for seating, built-in SS Whirlpool appliances, 42″ white cabinets and Quartz counters. You have a beautiful white ceramic tile backsplash. You have plenty of extra storage in the large walk-in pantry. There is a small office near the kitchen that is perfect for homework or shopping lists. You also have a nearby powder room. On the 2nd floor, you have a spacious primary bedroom suite tucked away for your privacy. Your ensuite bath has a tiled separate shower, and double bowl vanity with Quartz counters. You will love the soaking tub! Your convenient 2nd floor laundry room has a utility sink and upper cabinets. The loft is perfect for family games or movie nights. Three additional bedrooms and a family bath complete the 2nd floor. Homesite 52. This home is in construction for October close. We are offering a low interest rate on this home. Please see your sales associate for details. OCTOBER CLOSE!
- Listing Courtesy of: Twin Vines Real Estate Svcs
Details
Updated on September 16, 2025 at 11:42 am- Property ID: MRD12470655
- Price: $668,960
- Property Size: 2774 Sq Ft
- Bedrooms: 4
- Bathrooms: 2
- Year Built: 2025
- Property Type: Single Family
- Property Status: Contingent
- HOA Fees: 74
- Parking Total: 2
- Parcel Number: 1221233004
- Water Source: Public
- Sewer: Public Sewer
- Buyer Agent MLS Id: MRD1034
- Days On Market: 4
- Purchase Contract Date: 2025-09-15
- Basement Bath(s): No
- Cumulative Days On Market: 4
- Cooling: Central Air
- Electric: 200+ Amp Service
- Asoc. Provides: Other
- Appliances: Microwave,Dishwasher,Disposal,Stainless Steel Appliance(s),Cooktop,Oven,Range Hood
- Parking Features: Asphalt,Garage Door Opener,On Site,Garage Owned,Attached,Garage
- Room Type: Eating Area,Den,Great Room,Loft,Heated Sun Room
- Stories: 2 Stories
- Directions: From Randall Rd go east on McKee Street to community at McKee St and Van Nortwick Ave in Batavia.
- Buyer Office MLS ID: MRD604
- Association Fee Frequency: Not Required
- Living Area Source: Builder
- Elementary School: H C Storm Elementary School
- Middle Or Junior School: H C Storm Elementary School
- High School: Batavia Sr High School
- Township: Batavia
- Bathrooms Half: 1
- ConstructionMaterials: Other
- Contingency: Attorney/Inspection
- Interior Features: High Ceilings,Open Floorplan
- Subdivision Name: Ashton Ridge
- Asoc. Billed: Not Required
Address
Open on Google Maps- Address 128 Furnas
- City Batavia
- State/county IL
- Zip/Postal Code 60510
- Country Kane
Overview
- Single Family
- 4
- 2
- 2774
- 2025
Mortgage Calculator
- Down Payment
- Loan Amount
- Monthly Mortgage Payment
- Property Tax
- Home Insurance
- PMI
- Monthly HOA Fees
