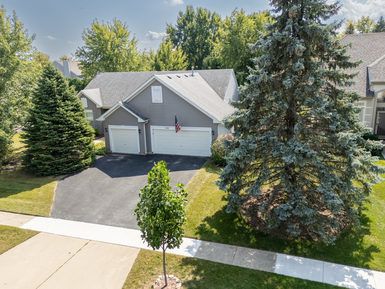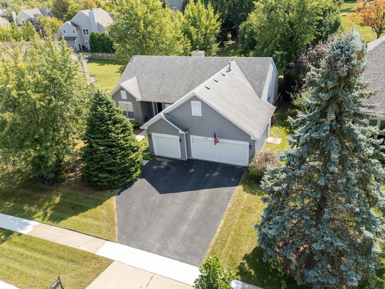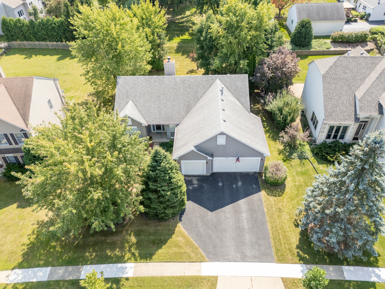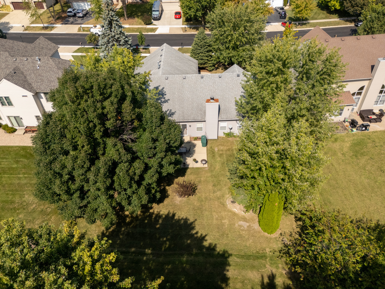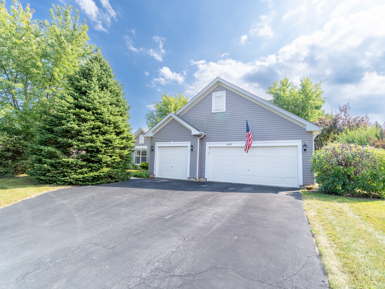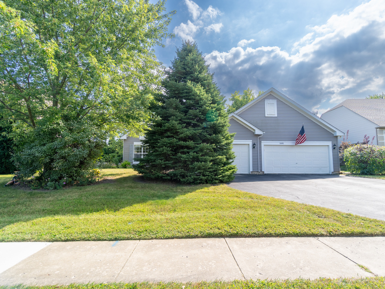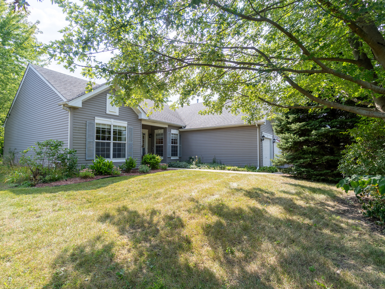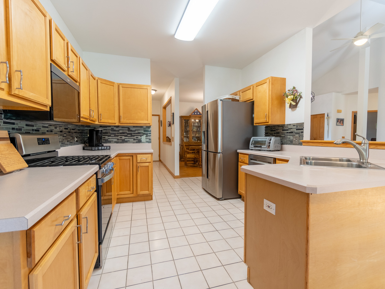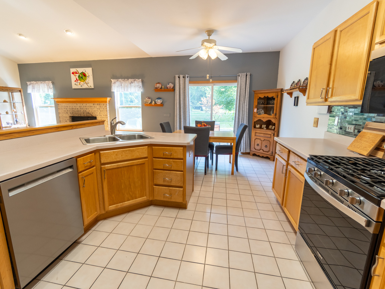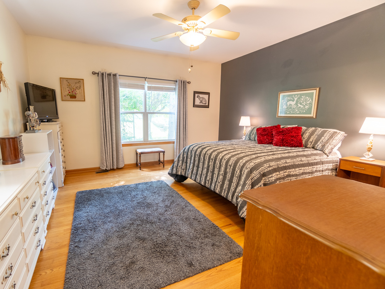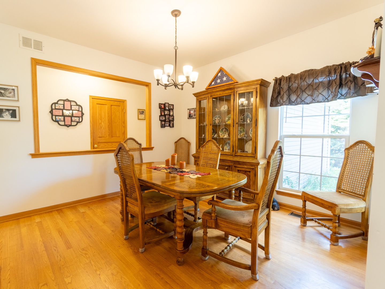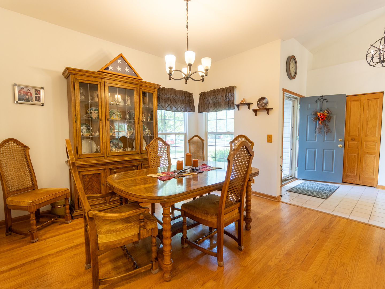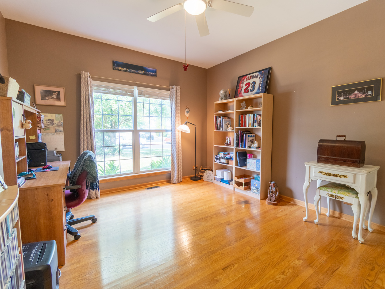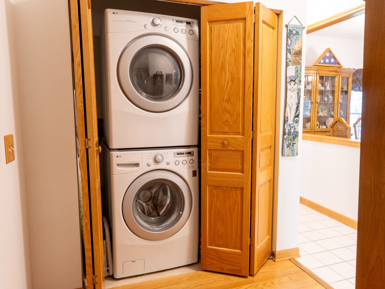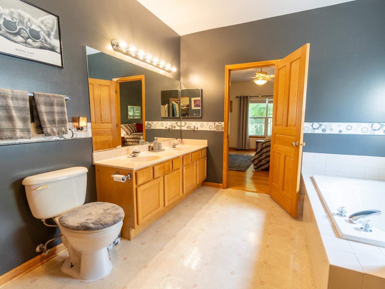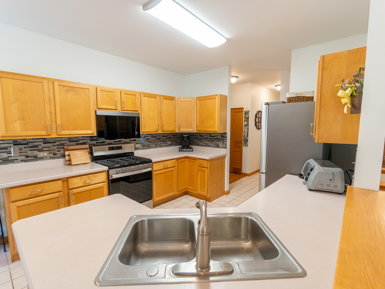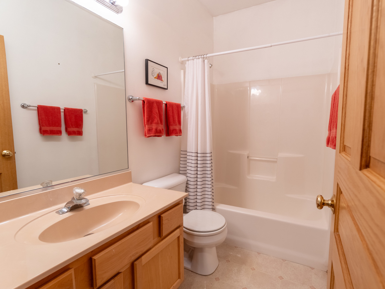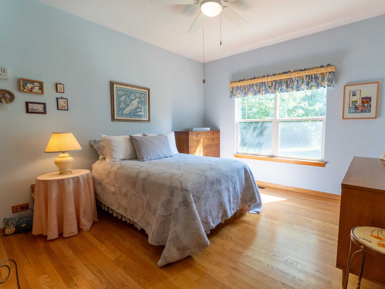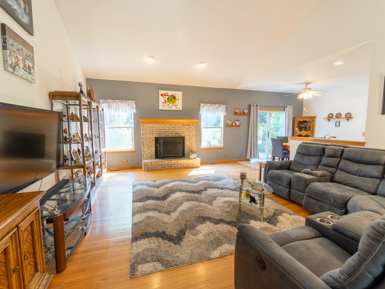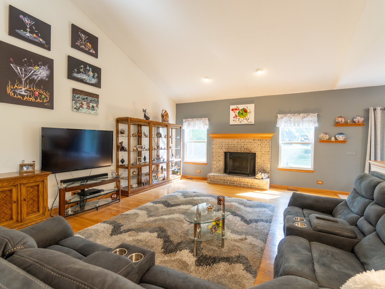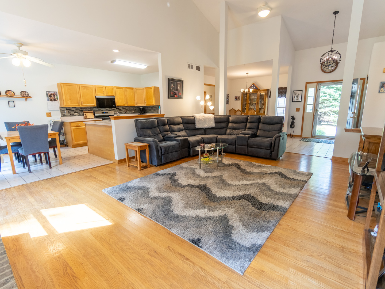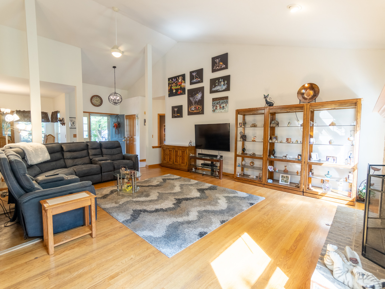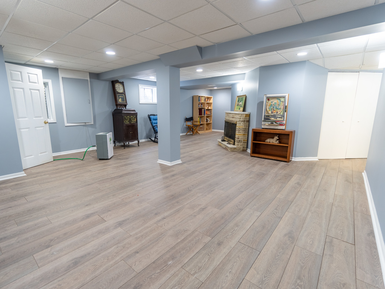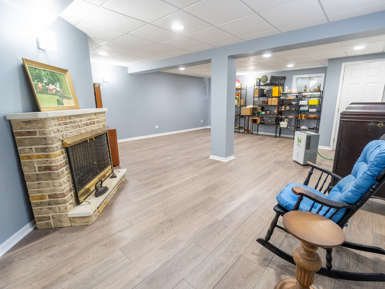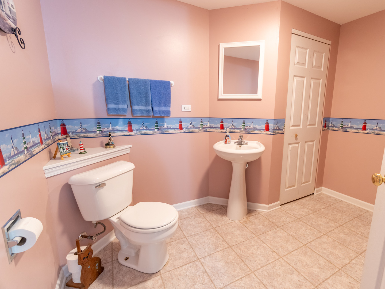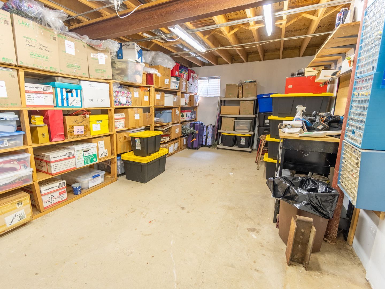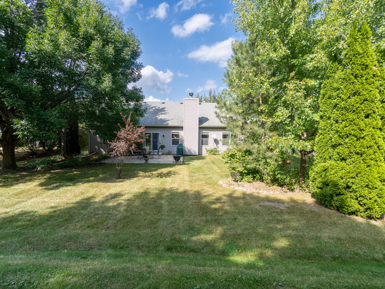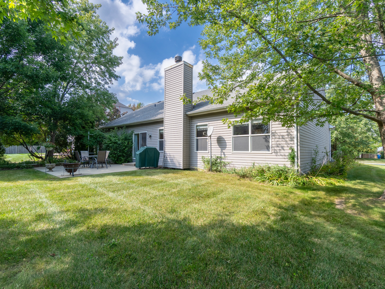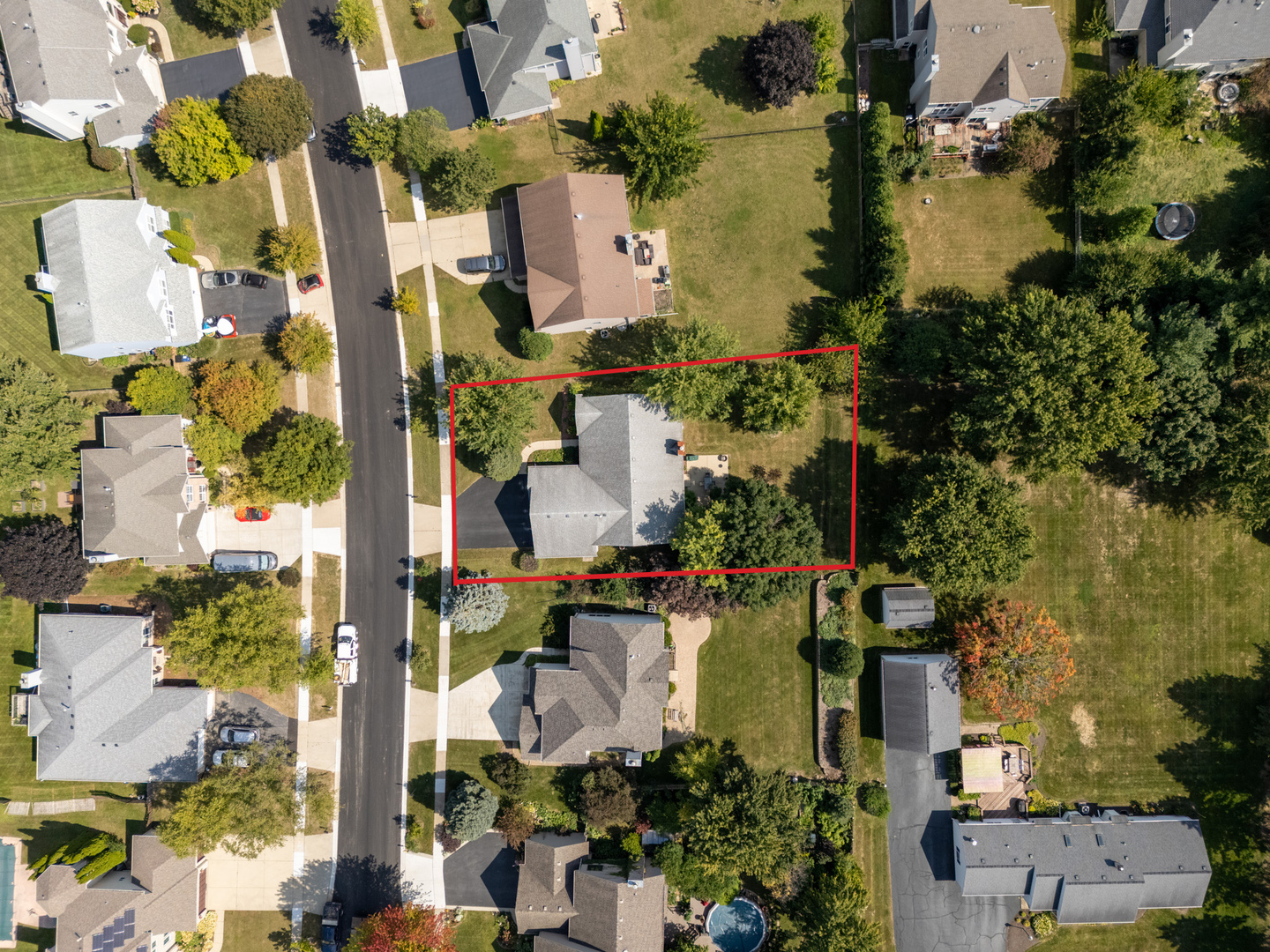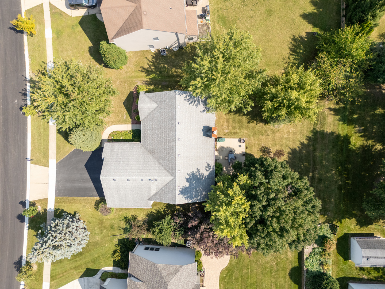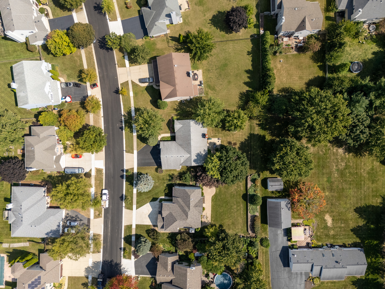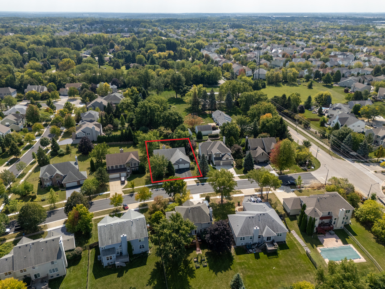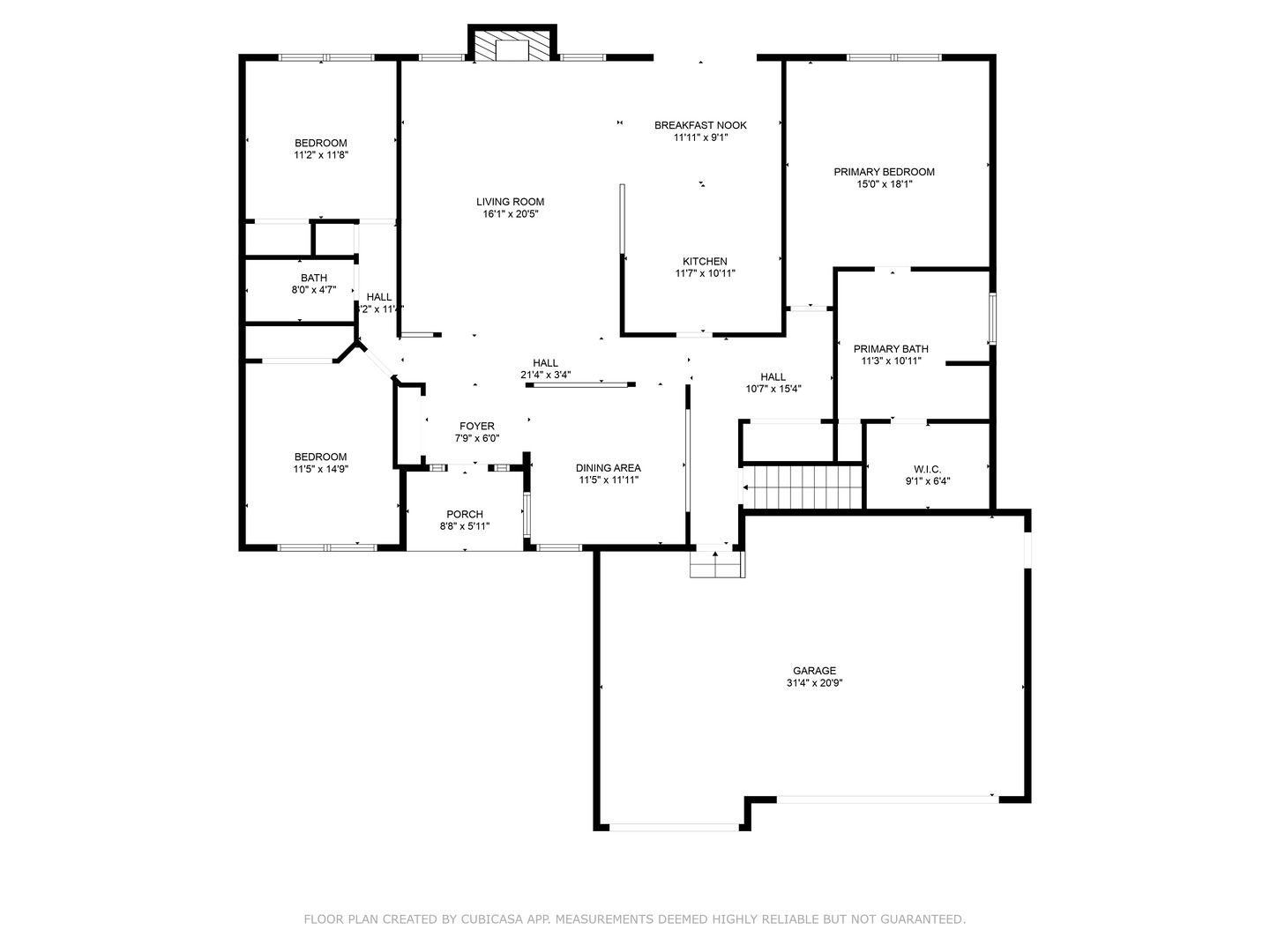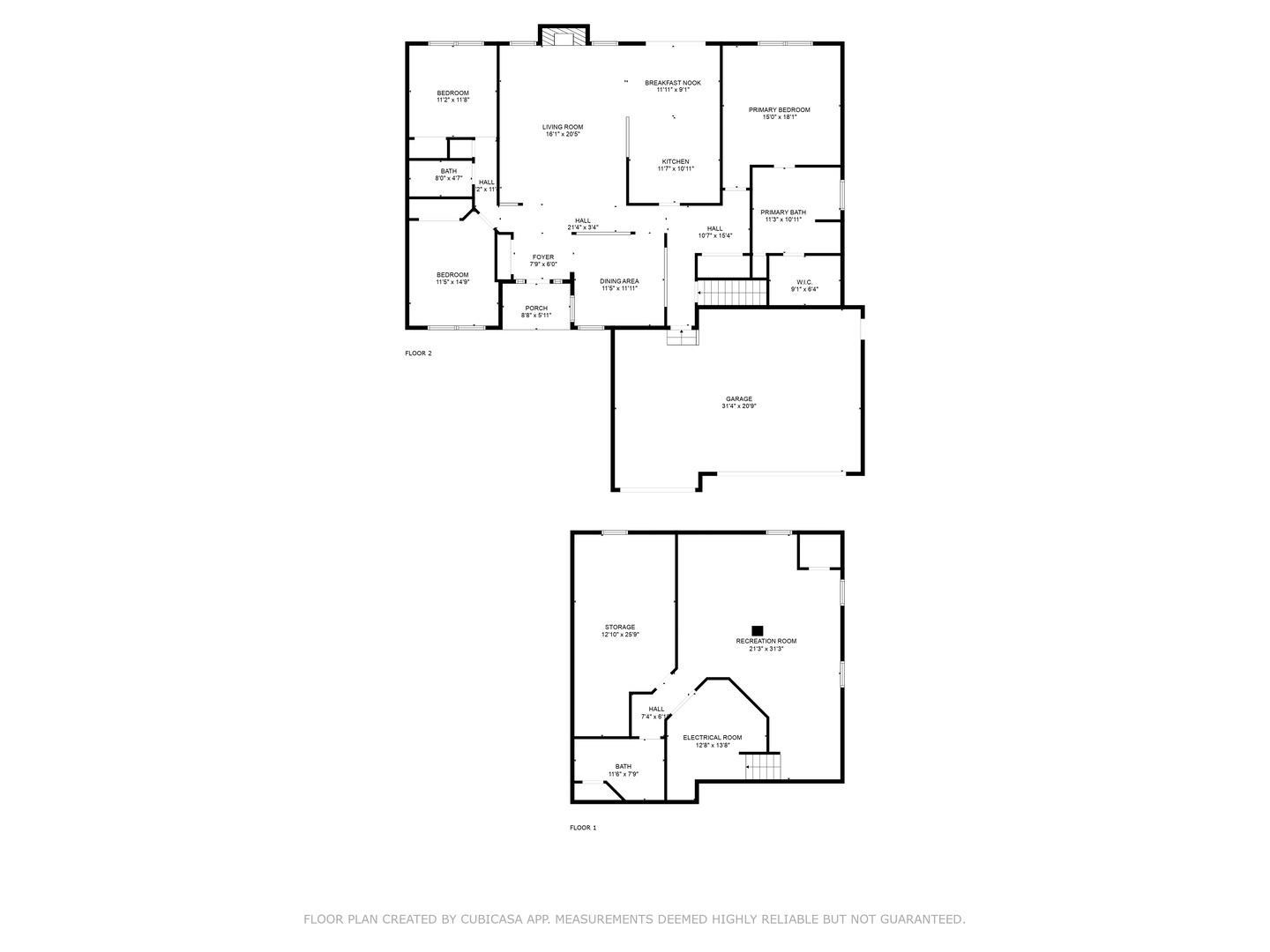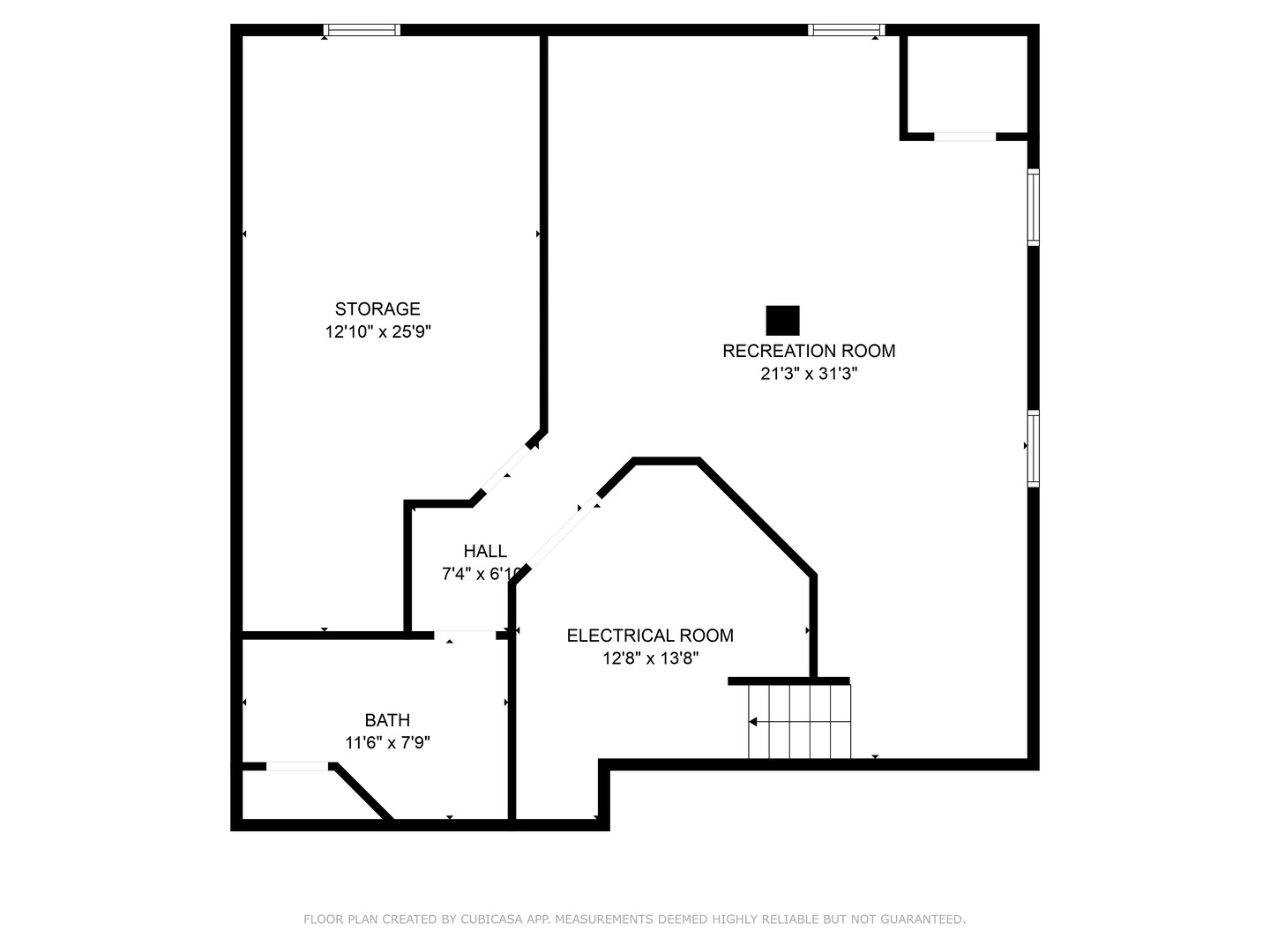Description
Welcome to this inviting ranch home in the desirable Brittany Hills subdivision! This 3 bedroom, 2 full bathroom, and 1 half bath home boasts an open floor plan with soaring ceilings, hardwood floors throughout, fresh paint and new light fixtures and fans. The kitchen is the heart of the home with stainless steel appliances, and a seamless flow into the living area featuring a cozy wood-burning fireplace. The partially finished basement has new laminate flooring which adds an updated look, and versatility with a bathroom, generous storage space, and a utility room-perfect for hobbies, a home gym, or extra living space. Step outside to enjoy the private backyard patio, ideal for morning coffee, grilling out, or gathering with friends on crisp fall evenings. The backyard provides plenty of room to relax, entertain, or create your own outdoor oasis. Located just minutes from local restaurants, charming shops, and everyday conveniences, this home offers both comfort and an unbeatable lifestyle. Enjoy easy access to entertainment, recreation, and even pickleball courts-all right around the corner.
- Listing Courtesy of: @properties Christie's International Real Estate
Details
Updated on September 18, 2025 at 4:40 pm- Property ID: MRD12468993
- Price: $470,000
- Property Size: 1914 Sq Ft
- Bedrooms: 3
- Bathrooms: 2
- Year Built: 2003
- Property Type: Single Family
- Property Status: Active
- HOA Fees: 325
- Parking Total: 3
- Parcel Number: 0308231003
- Water Source: Public
- Sewer: Public Sewer
- Days On Market: 8
- Basement Bath(s): Yes
- Living Area: 0.303
- Fire Places Total: 1
- Cumulative Days On Market: 8
- Tax Annual Amount: 684.92
- Cooling: Central Air
- Asoc. Provides: None
- Appliances: Range,Microwave,Dishwasher,Refrigerator,Washer,Dryer,Stainless Steel Appliance(s)
- Parking Features: Asphalt,Garage Door Opener,On Site,Garage Owned,Attached,Garage
- Room Type: Walk In Closet
- Community: Curbs,Sidewalks,Street Lights,Street Paved
- Stories: 1 Story
- Directions: Longmeadow pkwy to Sleepy Hollow Rd. Turn right to Highmeadow, house on the Right.
- Association Fee Frequency: Not Required
- Living Area Source: Estimated
- Elementary School: Liberty Elementary School
- Middle Or Junior School: Dundee Middle School
- High School: H D Jacobs High School
- Township: Dundee
- Bathrooms Half: 1
- ConstructionMaterials: Vinyl Siding
- Asoc. Billed: Not Required
Address
Open on Google Maps- Address 1681 Highmeadow
- City Algonquin
- State/county IL
- Zip/Postal Code 60102
- Country Kane
Overview
- Single Family
- 3
- 2
- 1914
- 2003
Mortgage Calculator
- Down Payment
- Loan Amount
- Monthly Mortgage Payment
- Property Tax
- Home Insurance
- PMI
- Monthly HOA Fees
