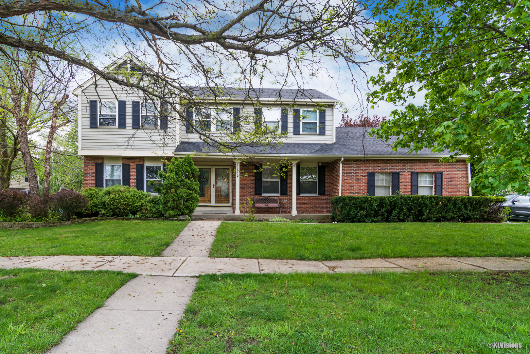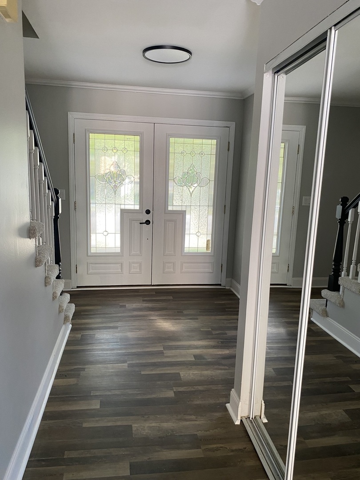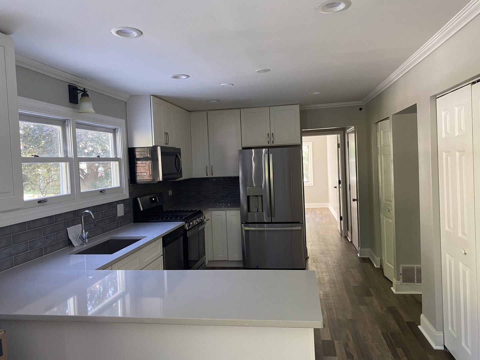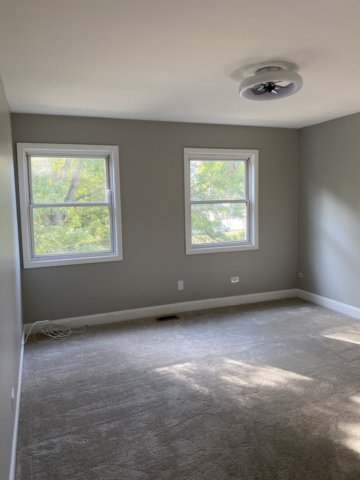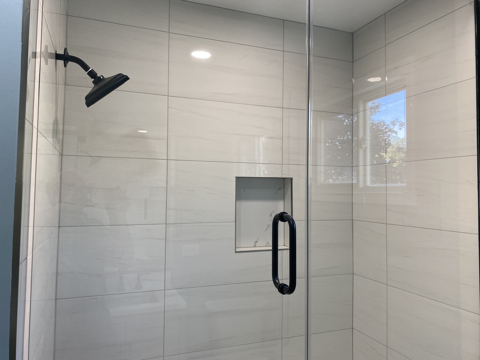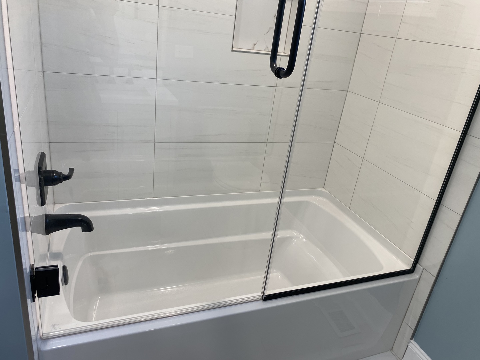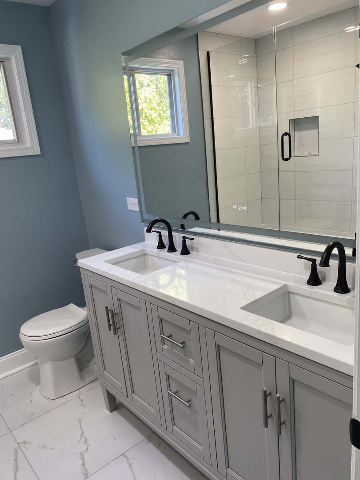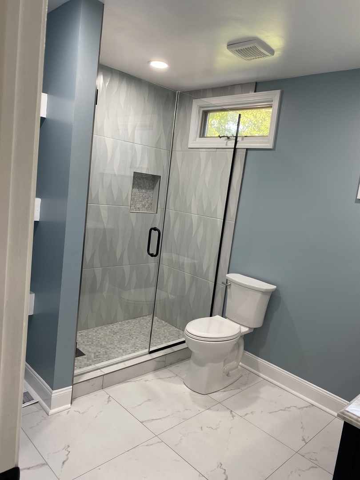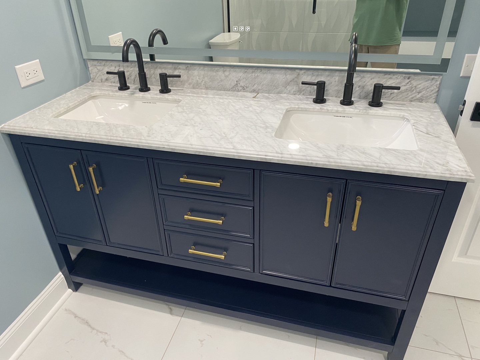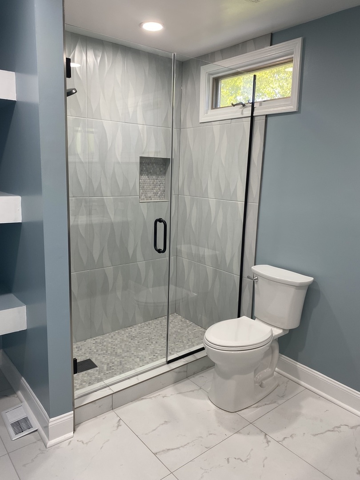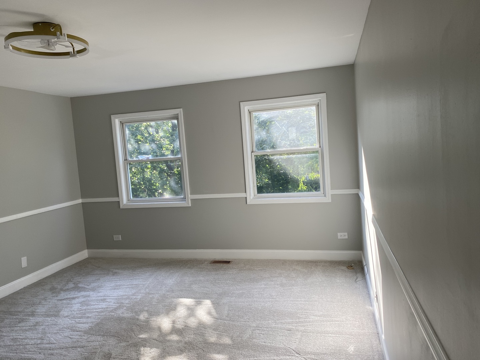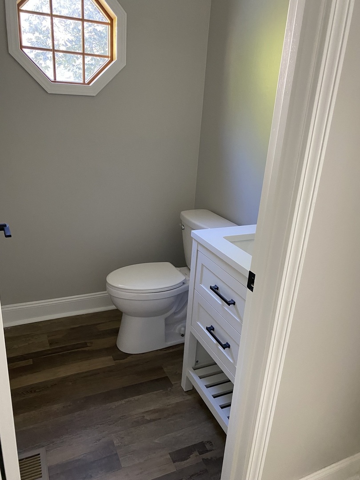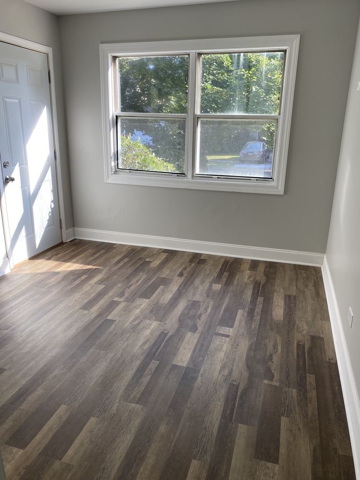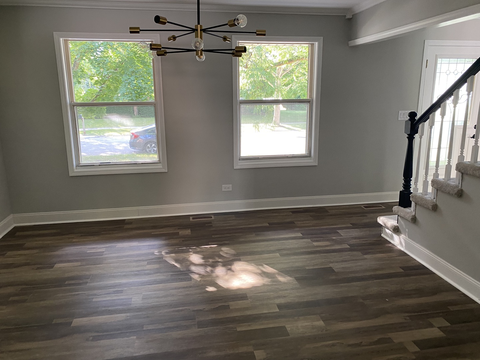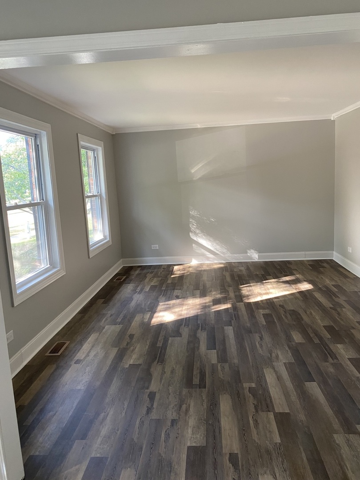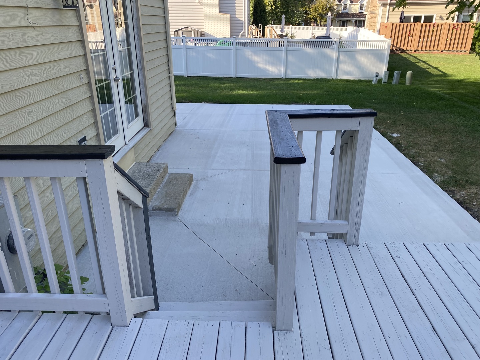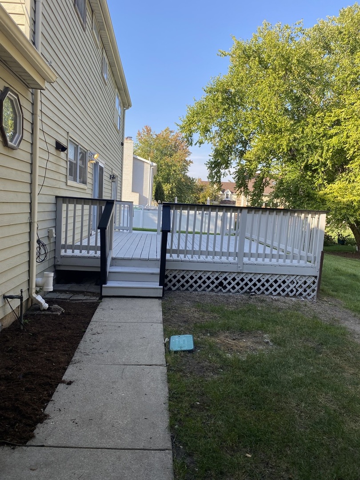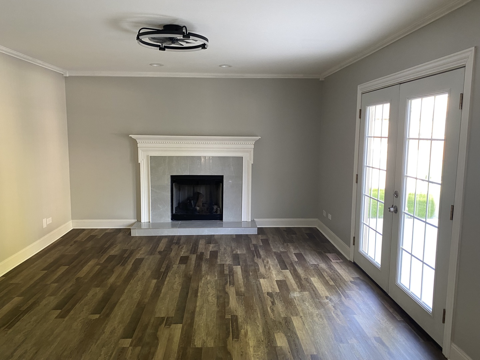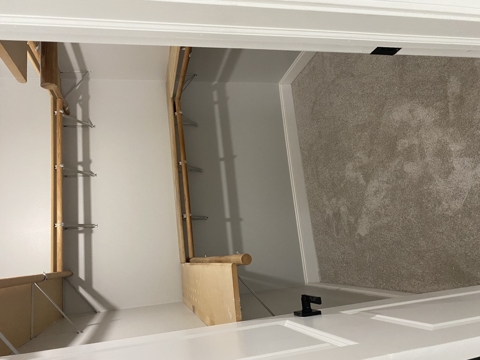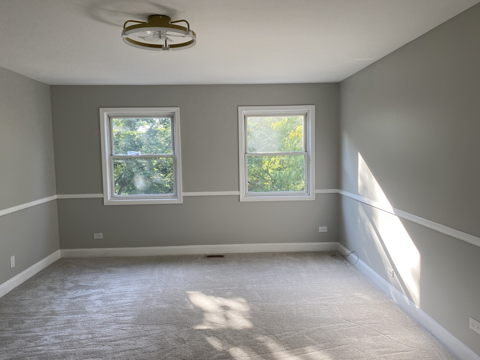Description
Stunning Fully Remodeled Home in Naperville – District 203 | 4 Beds + Den | 3.5 Baths | Finished Basement | Premium Upgrades Welcome to this beautifully renovated residence located in the highly acclaimed Naperville 203 School District. This spacious home offers 4 bedrooms, a versatile den, and 3.5 bathrooms, thoughtfully updated with modern finishes, double sink vanity and timeless design. Interior Features * Brand-new flooring throughout the entire home * Large gourmet kitchen with premium quartz countertops, GE stainless steel appliances, and a cozy eating area * Formal dining room perfect for entertaining * Modern master bath with upscale fixtures, double sink vanity and finishes * Newly renovated bathrooms and new doors throughout * Finished basement with a full bath, ideal for recreation, guests, or a home office Exterior & Location Highlights * Roof about 5 years old* Expansive deck and concrete patio for outdoor entertaining * Inground sprinkler system for easy lawn maintenance * Pace bus stop conveniently located across the street * Easy access to parks, schools, shopping, and expressways This move-in-ready home combines luxury, functionality, and location-perfect for families and professionals alike. Don’t miss the opportunity to own a turnkey property in one of Naperville’s most desirable neighborhoods. —
- Listing Courtesy of: Charles Rutenberg Realty of IL
Details
Updated on September 18, 2025 at 4:41 pm- Property ID: MRD12468311
- Price: $685,000
- Property Size: 2550 Sq Ft
- Bedrooms: 4
- Bathrooms: 3
- Year Built: 1983
- Property Type: Single Family
- Property Status: Active
- Parking Total: 2
- Parcel Number: 0833110006
- Water Source: Lake Michigan
- Sewer: Public Sewer
- Architectural Style: Colonial
- Days On Market: 6
- Basement Bath(s): Yes
- Fire Places Total: 1
- Cumulative Days On Market: 6
- Tax Annual Amount: 820.67
- Roof: Asphalt
- Cooling: Central Air
- Asoc. Provides: None
- Appliances: Range,Microwave,Dishwasher,Refrigerator,Washer,Dryer,Disposal
- Parking Features: Asphalt,Garage Door Opener,On Site,Garage Owned,Attached,Garage
- Room Type: Eating Area,Den,Recreation Room
- Stories: 2 Stories
- Directions: 75th to Werli, S to Bailey, E to Kenyon, S to home
- Association Fee Frequency: Not Required
- Living Area Source: Landlord/Tenant/Seller
- Elementary School: Ranch View Elementary School
- Middle Or Junior School: Kennedy Junior High School
- High School: Naperville Central High School
- Township: Lisle
- Bathrooms Half: 1
- ConstructionMaterials: Aluminum Siding,Brick
- Asoc. Billed: Not Required
Address
Open on Google Maps- Address 1704 Kenyon
- City Naperville
- State/county IL
- Zip/Postal Code 60565
- Country DuPage
Overview
- Single Family
- 4
- 3
- 2550
- 1983
Mortgage Calculator
- Down Payment
- Loan Amount
- Monthly Mortgage Payment
- Property Tax
- Home Insurance
- PMI
- Monthly HOA Fees
