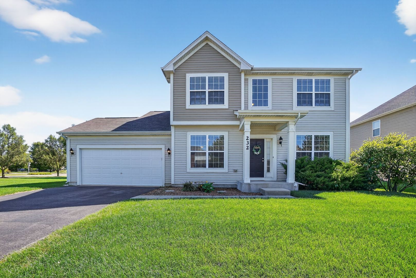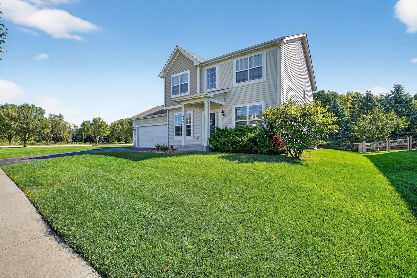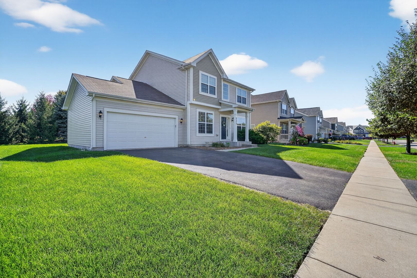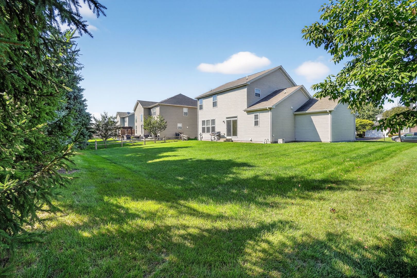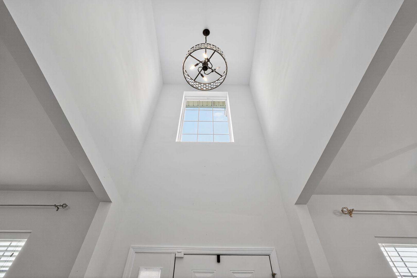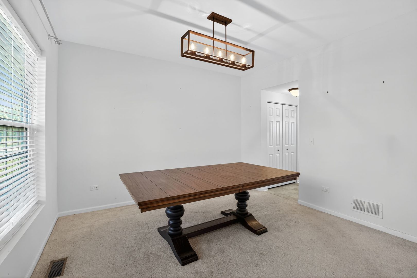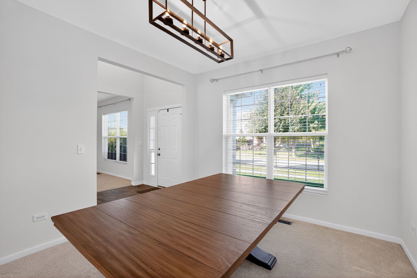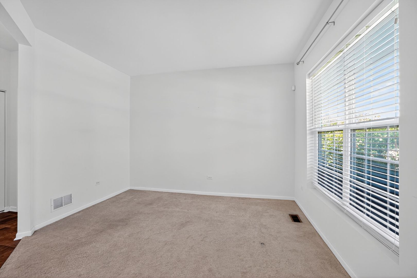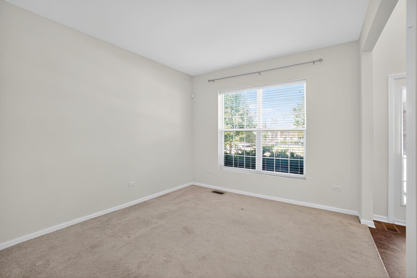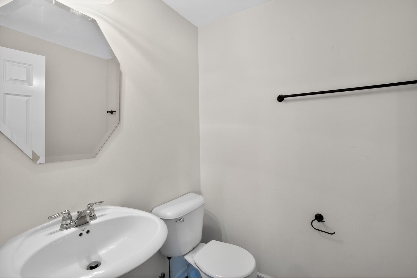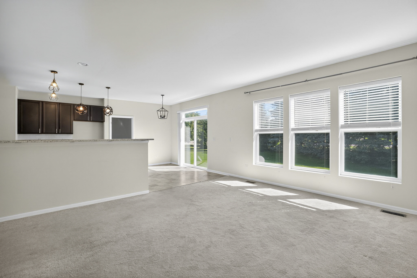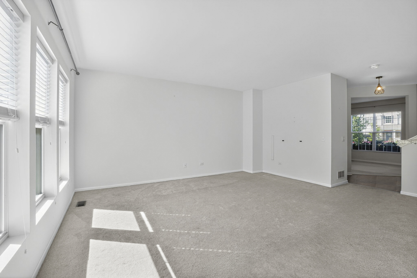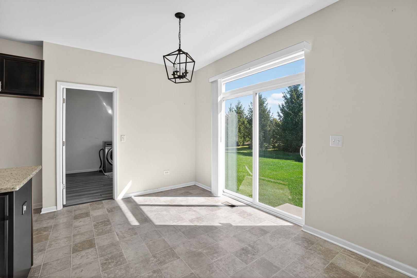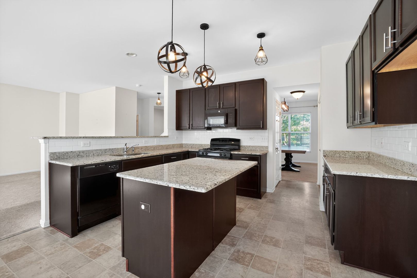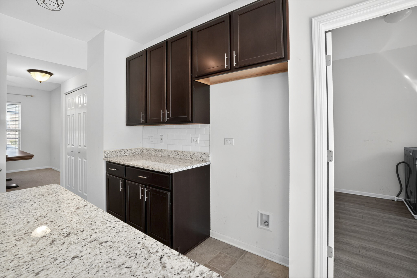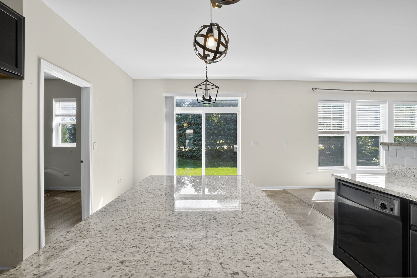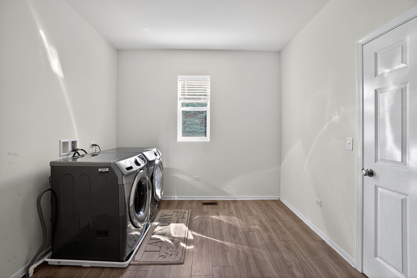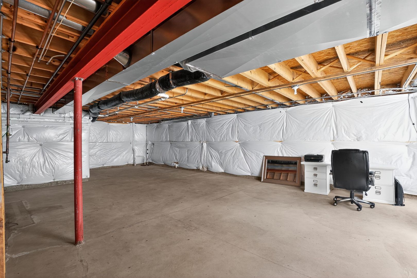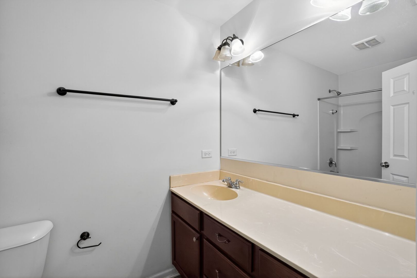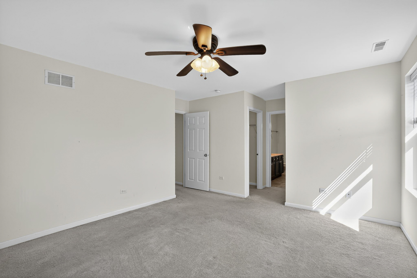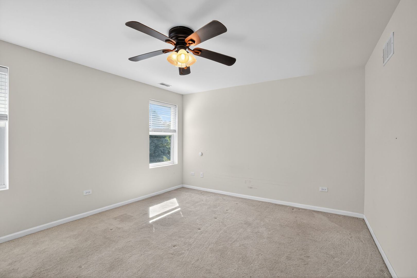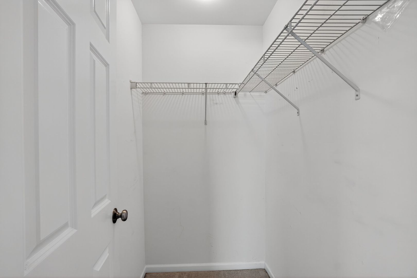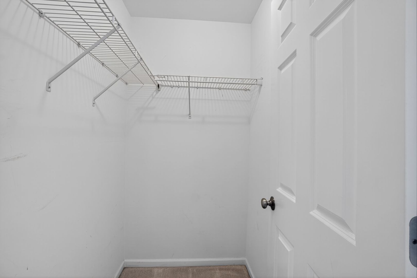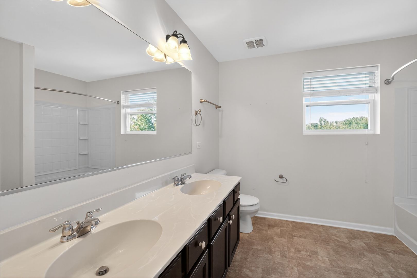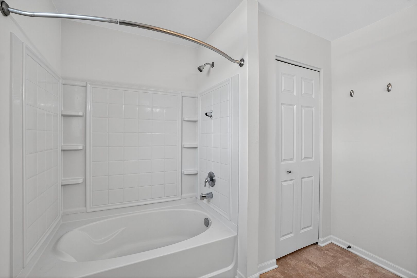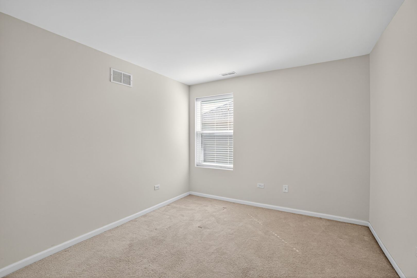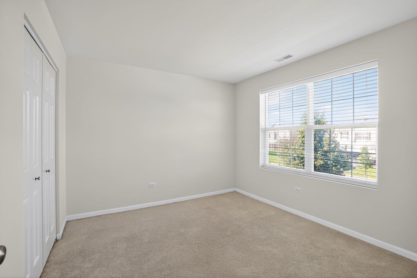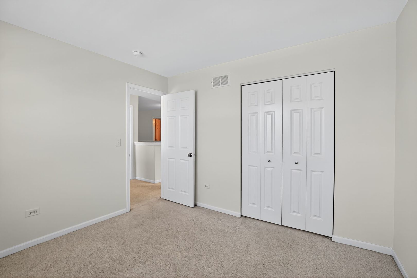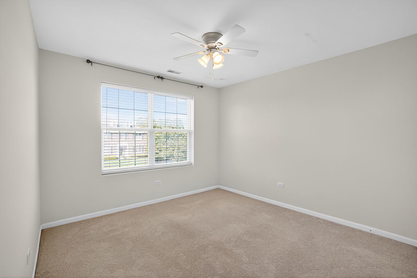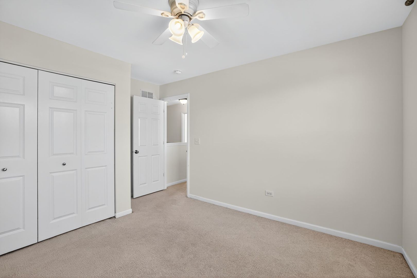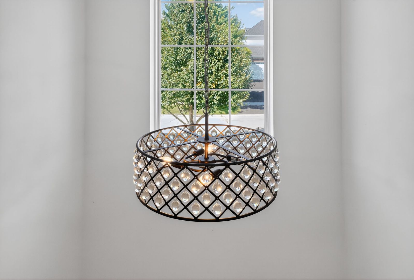Description
Welcome home! Your search this year is finally over. This like-new home built in 2014 is ready to move into. It is located in the very sought after Oaks at Churchill Club and exhibits eloquence on a corner lot. You will be greeted with high ceilings and a contemporary style chandelier that reflects nothing but exuberance. Enter in the grand foyer to a living room on the right and a dining area on the left. In front of you meets the family room and a powder room with stairs that lead up to your cozy hallway. Upstairs you will find a full bath, a master bedroom with a full bath and three more bedrooms. Make your way back downstairs into the family room where you will find a granite top kitchen with well maintained appliances from 2014 (dishwasher, gas stove/oven, microwave) and a granite top island perfect for an additional eating area or a food station for all your guests. Don’t forget the two-door pantry and coffee/bar station! Setup a table for daily use in the spacious eat-in kitchen area. Sliding glass doors will lead you outside to a huge backyard! Find the laundry room with a well maintained washer and dryer and extra space for an office or mud room. The two car garage has plenty of space as well, for any shelving or yard tool storage needs. Return back through the laundry room into the kitchen down to an unfinished basement with a new 40 gallon water heater, well maintained furnace/AC unit, water softener, and a radon mitigation system. The floor is open to your creativity and includes a crawl-in space for more storage! Come visit this airy and open concept home now!!!
- Listing Courtesy of: Keller Williams Infinity
Details
Updated on December 12, 2025 at 8:45 pm- Property ID: MRD12470975
- Price: $442,500
- Property Size: 2328 Sq Ft
- Bedrooms: 4
- Bathrooms: 2
- Year Built: 2014
- Property Type: Single Family
- Property Status: Pending
- HOA Fees: 20
- Parking Total: 2
- Off Market Date: 2025-12-11
- Parcel Number: 0315104001
- Water Source: Public
- Sewer: Public Sewer
- Buyer Agent MLS Id: MRD247635
- Days On Market: 90
- Purchase Contract Date: 2025-12-11
- Basement Bath(s): No
- Cumulative Days On Market: 89
- Tax Annual Amount: 887
- Cooling: Central Air
- Asoc. Provides: Clubhouse,Exercise Facilities,Pool
- Appliances: Range,Microwave,Dishwasher,Washer,Dryer,Disposal,Stainless Steel Appliance(s),Range Hood,Water Softener,Water Softener Owned,Front Controls on Range/Cooktop,Gas Cooktop,Gas Oven
- Parking Features: Asphalt,Garage Door Opener,Yes,Garage Owned,Attached,Garage
- Room Type: Foyer,Walk In Closet
- Community: Sidewalks
- Stories: 2 Stories
- Directions: From I-88 West toward Aurora, take the Eola Road exit. Make a right on Bilter Road. Make a right on Eola Road. Make a right on Ogden Ave, Route 34. Follow Ogden Ave down to Douglas Road. Make a left on Douglas Road. Make a right on Bluegrass Parkway. Make a left on Julep Ave. The house will be directly to your left.
- Buyer Office MLS ID: MRD29117
- Association Fee Frequency: Yearly
- Living Area Source: Assessor
- Township: Oswego
- Bathrooms Half: 1
- ConstructionMaterials: Vinyl Siding
- Interior Features: Walk-In Closet(s),Open Floorplan,Granite Counters,Separate Dining Room,Pantry
- MRD MASTER ASSOC FEE: 590
- Asoc. Billed: Yearly
Address
Open on Google Maps- Address 232 Julep
- City Oswego
- State/county IL
- Zip/Postal Code 60543
- Country Kendall
Overview
- Single Family
- 4
- 2
- 2328
- 2014
Mortgage Calculator
- Down Payment
- Loan Amount
- Monthly Mortgage Payment
- Property Tax
- Home Insurance
- PMI
- Monthly HOA Fees
