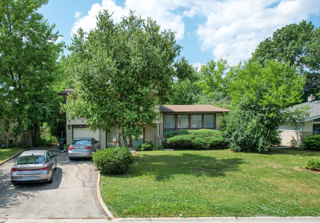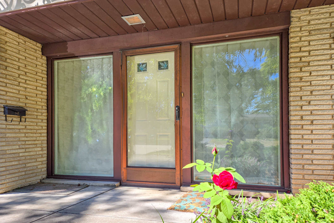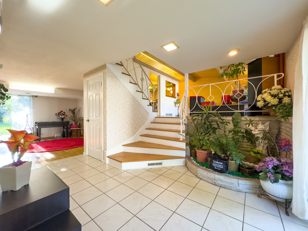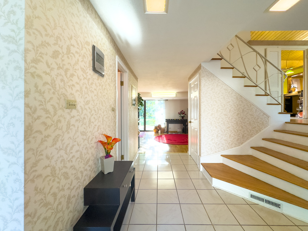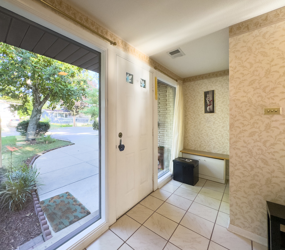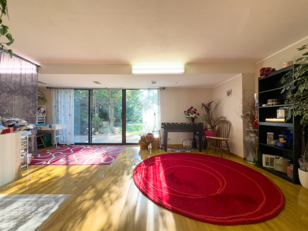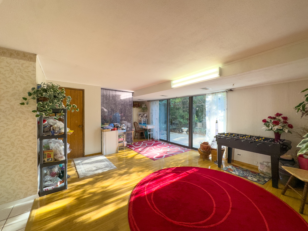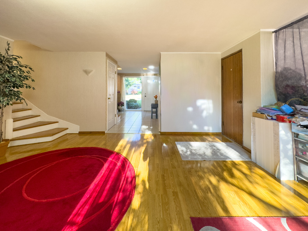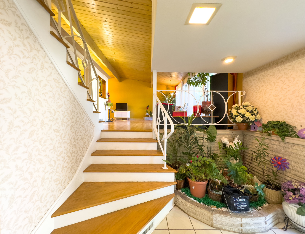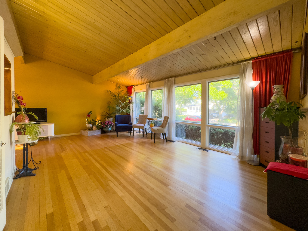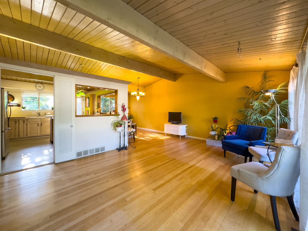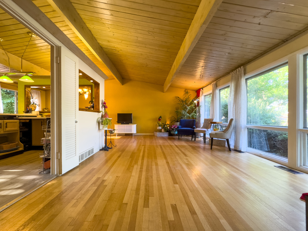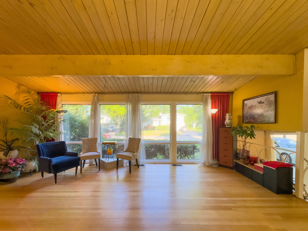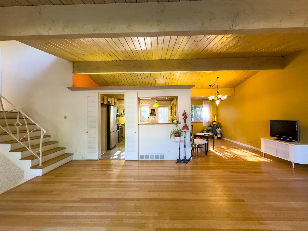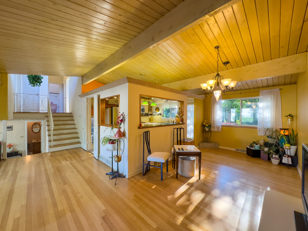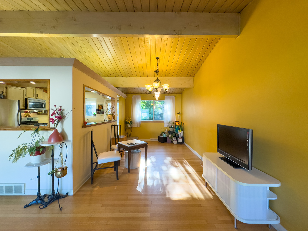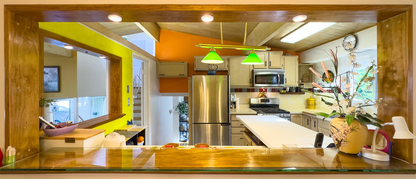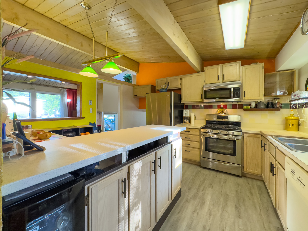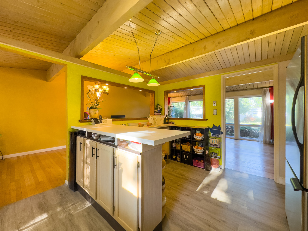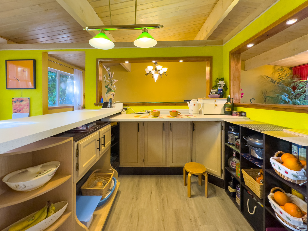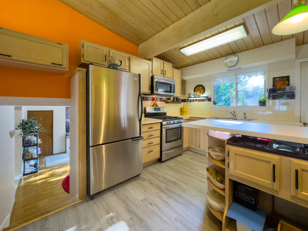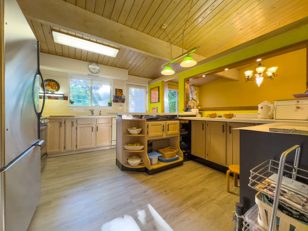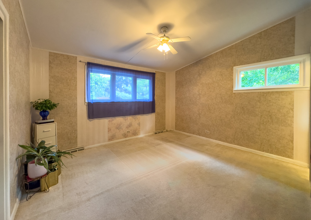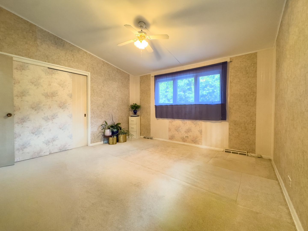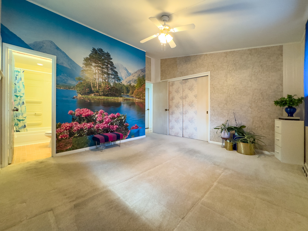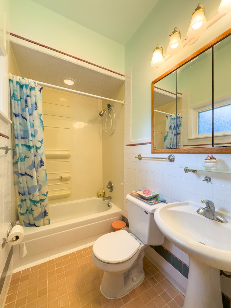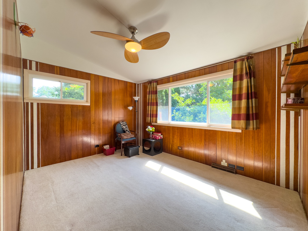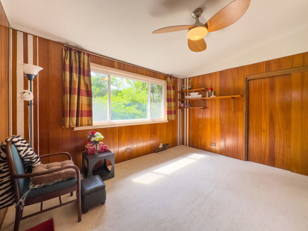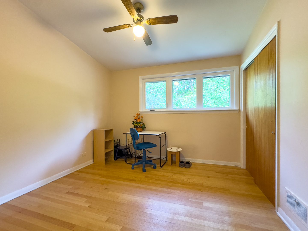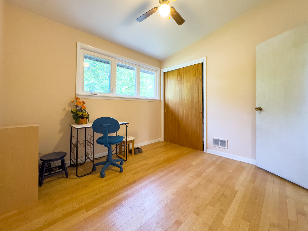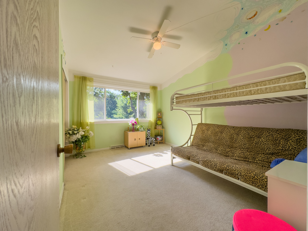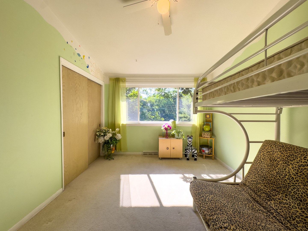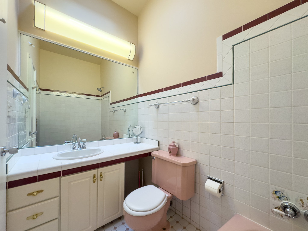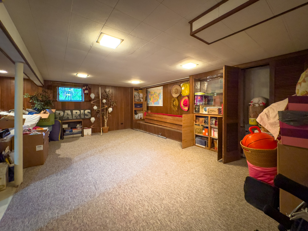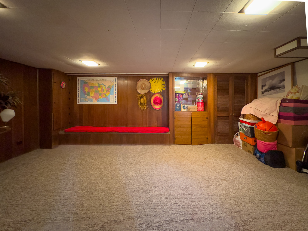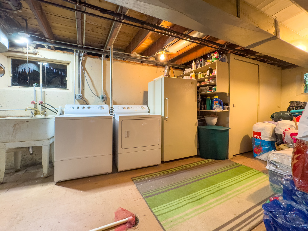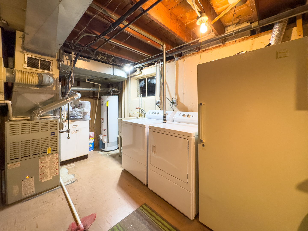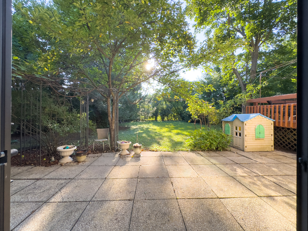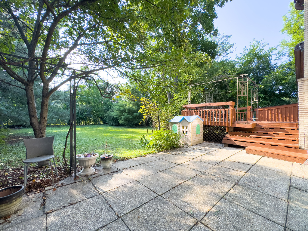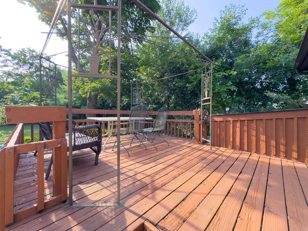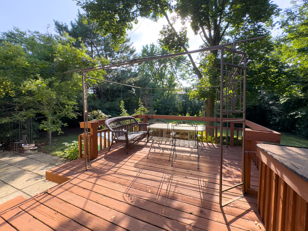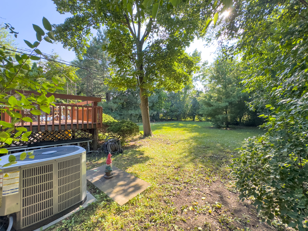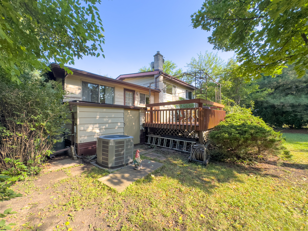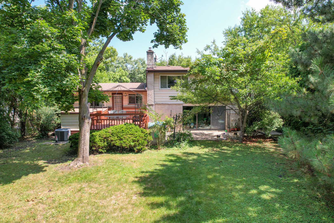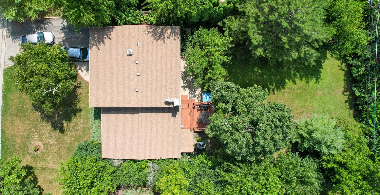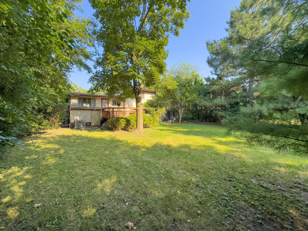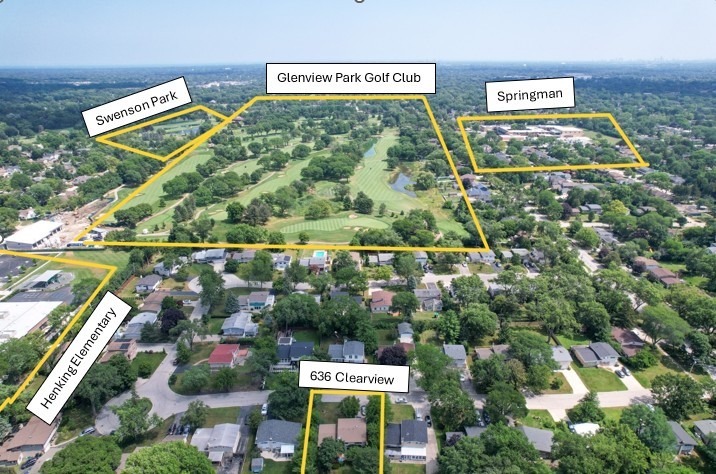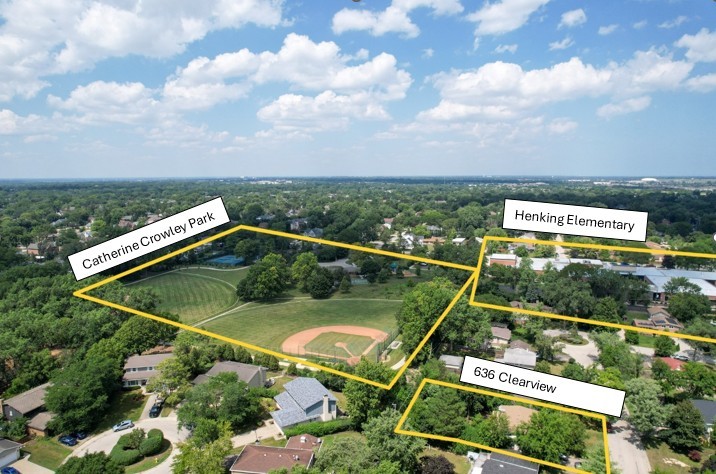Description
This inviting three-level split home with a full finished basement offers four bedrooms, 2.5 baths, and over 2,400 square feet of living space in one of Glenview’s most desirable neighborhoods. Nestled on a quiet, tree-lined cul-de-sac in a top-rated school district, the home blends generous proportions with unique architectural details. Inside, you’ll find 9-12 foot ceilings, a dramatic living room with cathedral ceilings and exposed beams, and oversized windows framing private green views. Hardwood floors and a lush backyard further enhance the home’s warmth and appeal. The main level features a large family room with a half bath and direct access to the shady patio and sunlit deck-perfect for indoor-outdoor living and entertaining. Just a few steps up, the second level opens to a bright living room with floor-to-ceiling windows, a formal dining room, and a spacious kitchen with an eat-in breakfast area, ample cabinetry, and deck access. Pass-throughs and open sightlines connect the spaces seamlessly. Upstairs, four well-sized bedrooms boast high ceilings and abundant natural light. The primary suite includes its own full bath, while the hall bath is illuminated by a skylight. The finished basement adds even more versatility, with a dedicated laundry room, abundant storage, and flexible space for a gym, office, or recreation room. Outside, the deep backyard overlooks a local park, offering space for a playset, pool, or garden. An attached shed adds storage convenience, and the one-car garage includes a large closet as well. All of this comes with an unbeatable location near Henking and Springman schools (walking distance), park district pools, golf courses, shopping, dining, and easy commuter access via Metra and CTA. This is a solid, well-maintained home in a prime Glenview setting-ready for its next chapter. Don’t miss it! Be sure to explore the 3D virtual tour and floor plans provided.
- Listing Courtesy of: arhome realty
Details
Updated on September 16, 2025 at 11:42 am- Property ID: MRD12471411
- Price: $599,000
- Property Size: 2415 Sq Ft
- Bedrooms: 4
- Bathrooms: 2
- Year Built: 1958
- Property Type: Single Family
- Property Status: Contingent
- Parking Total: 1
- Parcel Number: 04334120070000
- Water Source: Lake Michigan
- Sewer: Public Sewer
- Buyer Agent MLS Id: MRD877754
- Days On Market: 3
- Purchase Contract Date: 2025-09-15
- Basement Bath(s): No
- Cumulative Days On Market: 3
- Tax Annual Amount: 719.92
- Cooling: Central Air
- Asoc. Provides: None
- Appliances: Range,Microwave,Dishwasher,Refrigerator,Freezer,Washer,Dryer
- Parking Features: Asphalt,Garage Door Opener,On Site,Garage Owned,Attached,Garage
- Room Type: Recreation Room
- Community: Park,Curbs,Sidewalks,Street Lights,Street Paved
- Stories: 2 Stories
- Directions: From I-294 to 636 Clearview Dr, Glenview, IL via Golf Road Exit at Golf Road (IL-58) toward Des Plaines/Glenview. Head east on Golf Road. then turn Left onto Greenwood. turn right onto Central Road. turn left onto Clearview Drive - 636 will be on your left.
- Buyer Office MLS ID: MRD87291
- Association Fee Frequency: Not Required
- Living Area Source: Plans
- Elementary School: Henking Elementary School
- Middle Or Junior School: Springman Middle School
- High School: Glenbrook South High School
- Township: Northfield
- Bathrooms Half: 1
- ConstructionMaterials: Aluminum Siding,Brick
- Contingency: Attorney/Inspection
- Interior Features: Vaulted Ceiling(s),Cathedral Ceiling(s),High Ceilings,Beamed Ceilings,Open Floorplan,Separate Dining Room
- Asoc. Billed: Not Required
Address
Open on Google Maps- Address 636 Clearview
- City Glenview
- State/county IL
- Zip/Postal Code 60025
- Country Cook
Overview
- Single Family
- 4
- 2
- 2415
- 1958
Mortgage Calculator
- Down Payment
- Loan Amount
- Monthly Mortgage Payment
- Property Tax
- Home Insurance
- PMI
- Monthly HOA Fees
