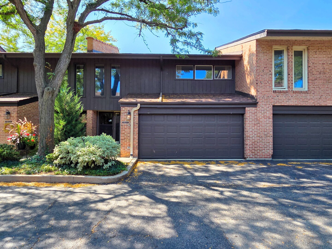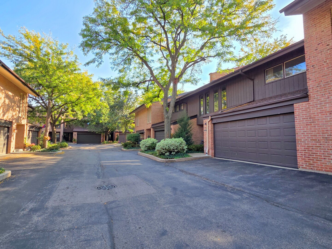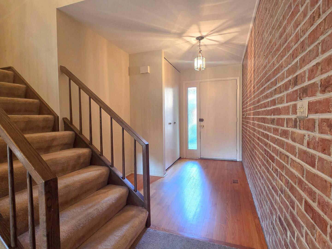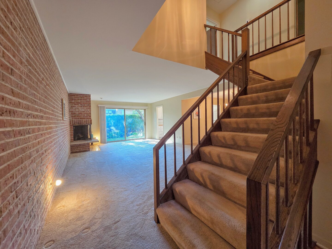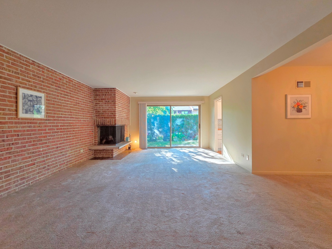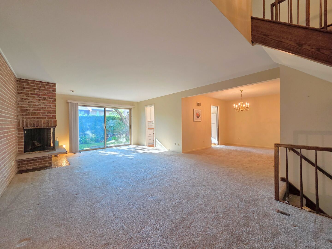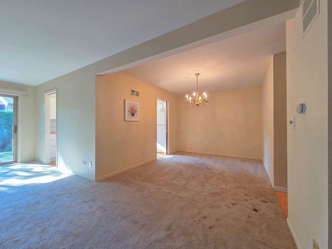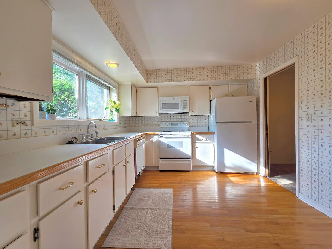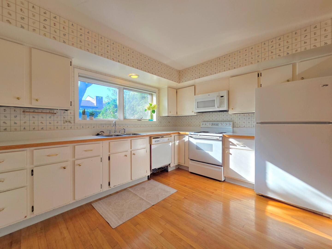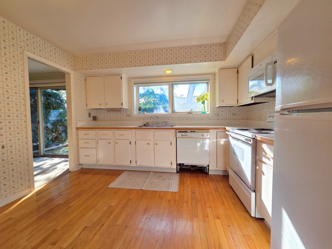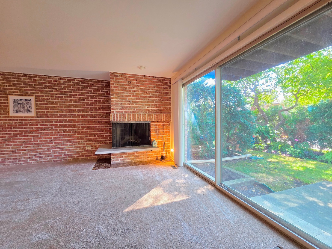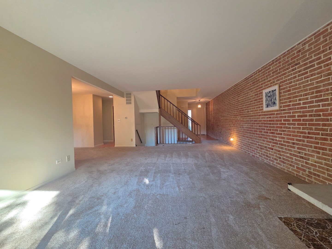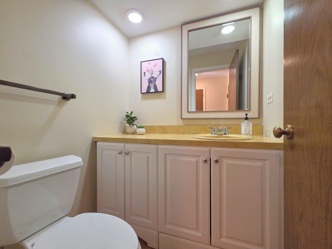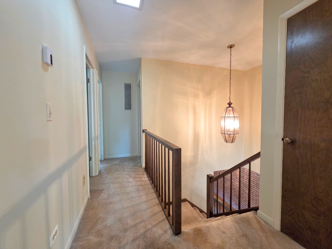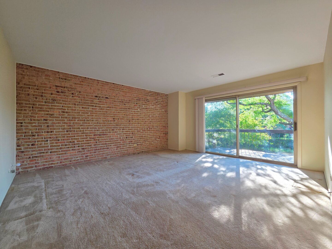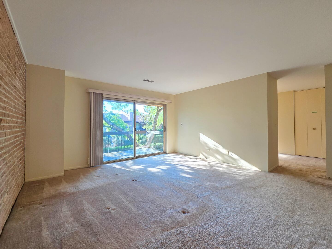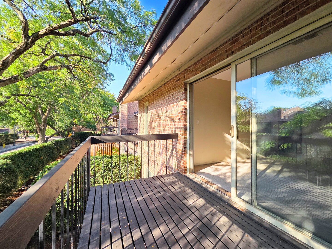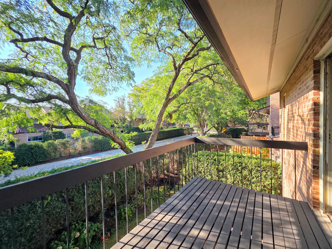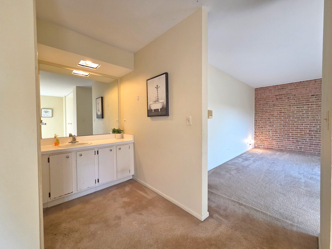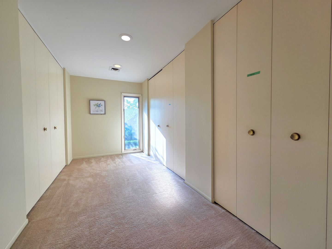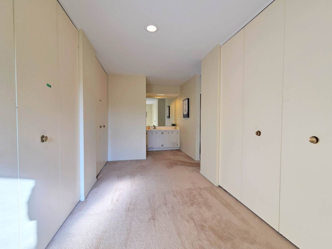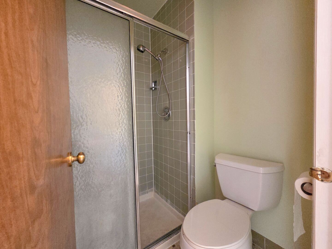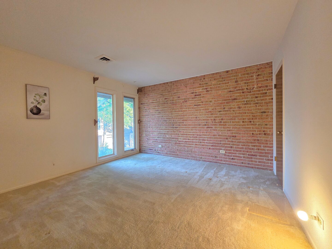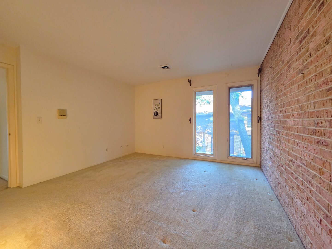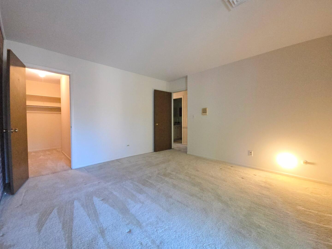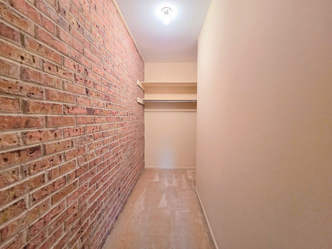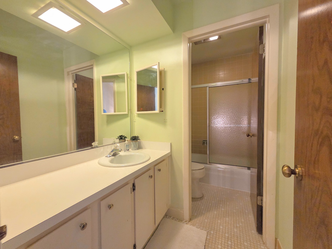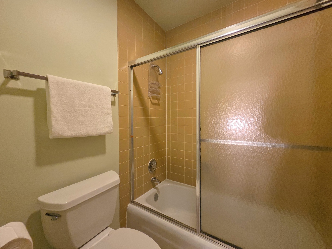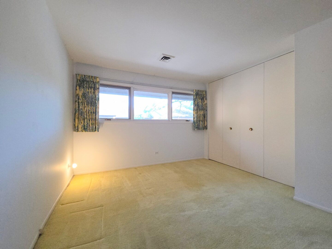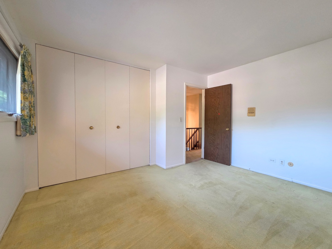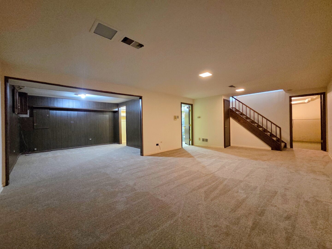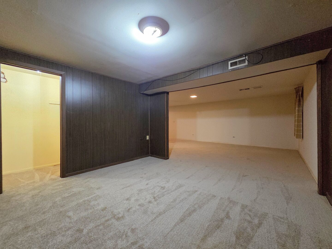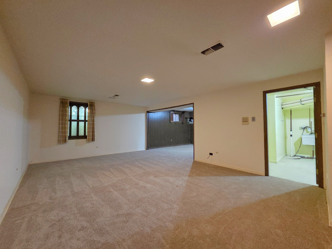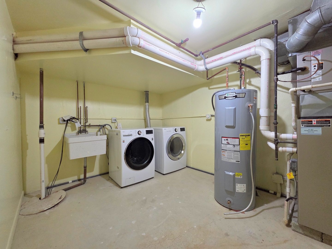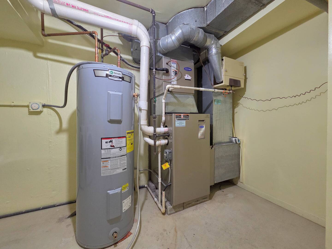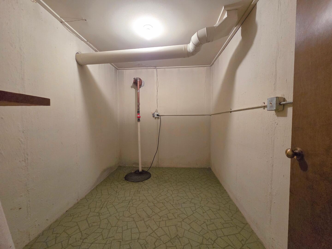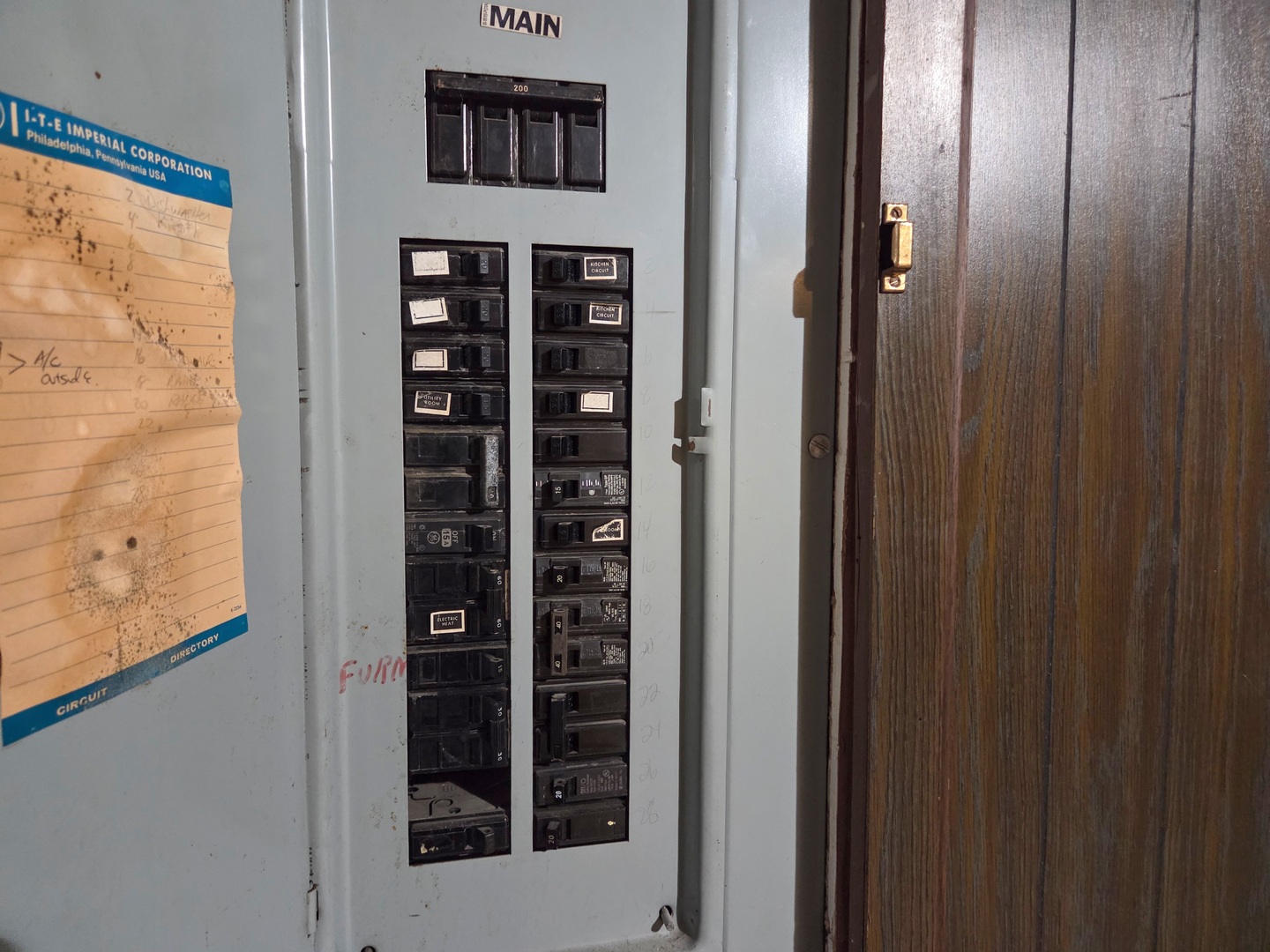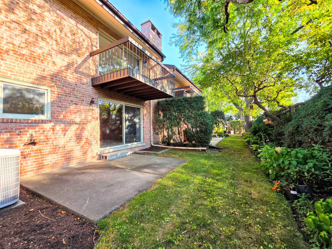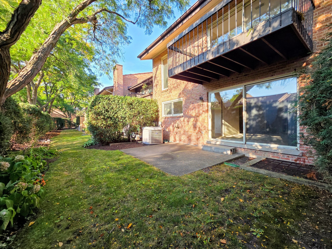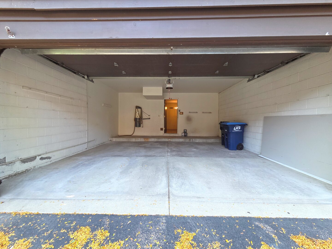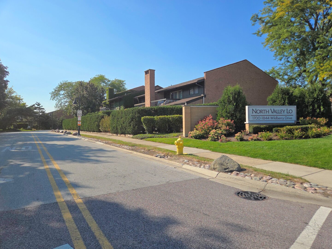Description
*** MULTIPLE OFFERS RECEIVED – HIGHEST AND BEST MONDAY 9/22/2025 AT 11AM. PLEASE TEXT LA WHEN EMAILING THE OFFER *** THIS IS A RUN-NOT-WALK-PRICED-TO-SELL OPPORTUNITY IN THE POPULAR VALLEY LO SUBDIVISION, OFFERING TOP-RATED SCHOOLS AND MINUTES FROM METRA, SHOPPING, RESTAURANTS, AND MORE. The unit is well-maintained and ready for your decorative flair. Enjoy an expansive two-story floor plan featuring 3 bedrooms, 2.1 baths, and a fully finished basement. Love the exposed brick in the living room and bedrooms! The first floor includes a spacious living room, a large eat-in kitchen with ample cabinet space and a view of the yard, plus a formal dining room and powder room. Upstairs, the second floor offers a huge primary bedroom with a private balcony, abundant closet space, and a full en-suite bathroom. Two additional spacious bedrooms share a hall bath. The large basement includes a rec room, a potential 4th bedroom or office, a huge laundry/utility room, and plenty of storage. Enjoy the semi-private outdoor patio area in the back and a 2-car attached garage in the front. Wonderful community and location! CORPORATE ESTATE SALE. SOLD AS-IS, WHERE-IS. SALE SUBJECT TO THE EXECUTION OF AN AS-IS TRUST RIDER.
- Listing Courtesy of: Four Daughters Real Estate
Details
Updated on September 19, 2025 at 3:00 am- Property ID: MRD12471734
- Price: $480,000
- Property Size: 2650 Sq Ft
- Bedrooms: 3
- Bathrooms: 2
- Year Built: 1974
- Property Type: Townhouse
- Property Status: New
- HOA Fees: 382
- Parking Total: 2
- Parcel Number: 04233020251005
- Water Source: Public
- Sewer: Public Sewer
- Days On Market: 3
- Basement Bath(s): No
- Fire Places Total: 1
- Cumulative Days On Market: 3
- Tax Annual Amount: 489.79
- Cooling: Central Air
- Electric: 200+ Amp Service
- Asoc. Provides: Insurance,Pool,Exterior Maintenance,Lawn Care,Snow Removal
- Appliances: Range,Microwave,Dishwasher,Refrigerator,Washer,Dryer,Humidifier
- Parking Features: Asphalt,Garage Door Opener,On Site,Garage Owned,Attached,Garage
- Room Type: Office,Foyer,Walk In Closet,Storage,Balcony/Porch/Lanai
- Directions: WAUKEGAN RD S OF WILLOW TO WILDBERRY DR, W TO 1833
- Association Fee Frequency: Not Required
- Living Area Source: Estimated
- Elementary School: Pleasant Ridge Elementary School
- Middle Or Junior School: Attea Middle School
- High School: Glenbrook South High School
- Township: Northfield
- Bathrooms Half: 1
- ConstructionMaterials: Brick,Cedar
- Interior Features: Storage,Walk-In Closet(s),Open Floorplan,Separate Dining Room
- Subdivision Name: Valley Lo
- Utilities: Cable Available
- Asoc. Billed: Not Required
Address
Open on Google Maps- Address 1833 Wildberry
- City Glenview
- State/county IL
- Zip/Postal Code 60025
- Country Cook
Overview
- Townhouse
- 3
- 2
- 2650
- 1974
Mortgage Calculator
- Down Payment
- Loan Amount
- Monthly Mortgage Payment
- Property Tax
- Home Insurance
- PMI
- Monthly HOA Fees
