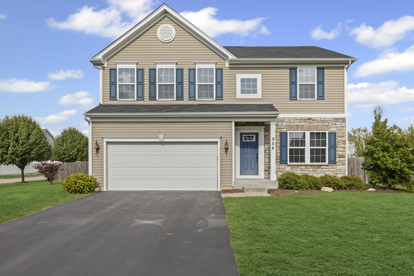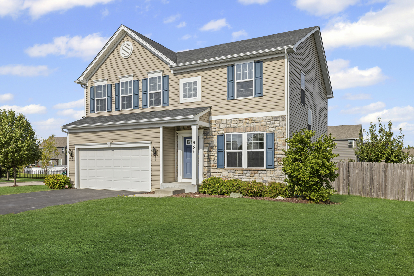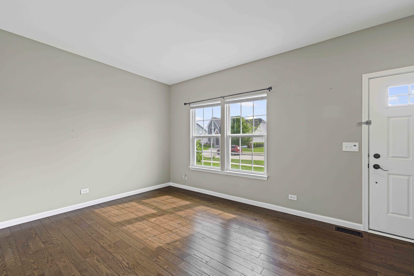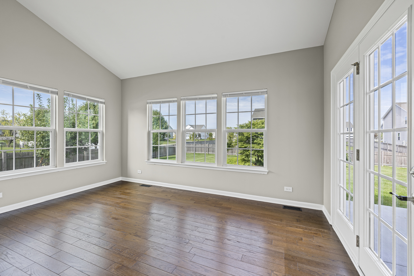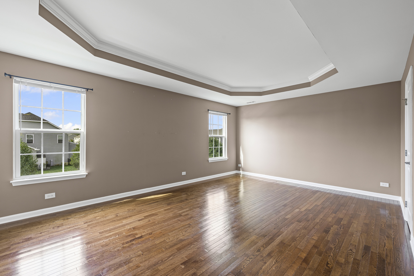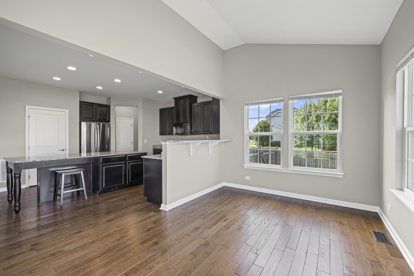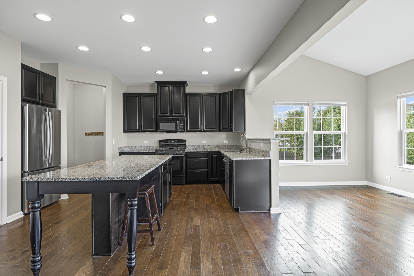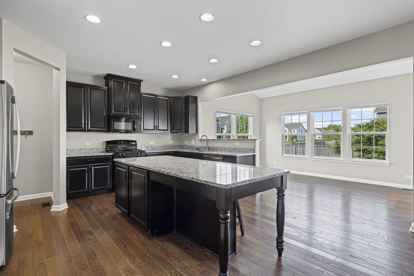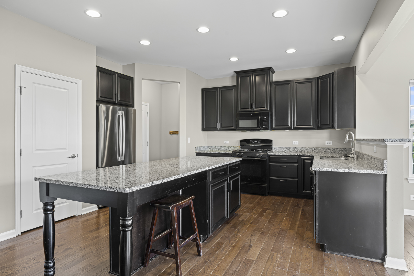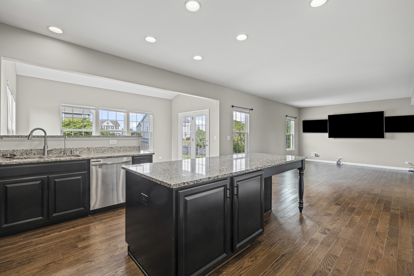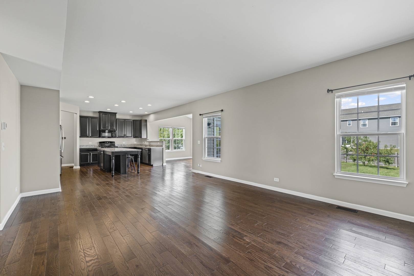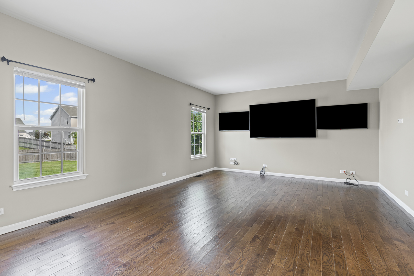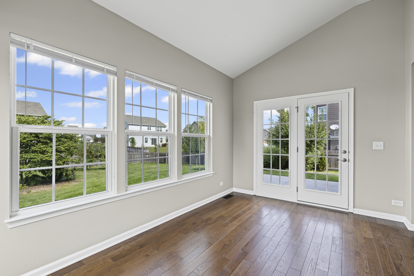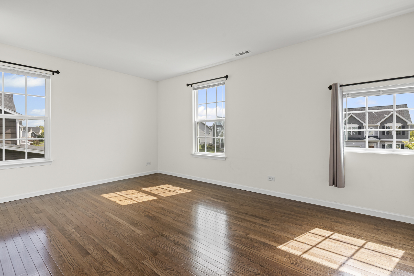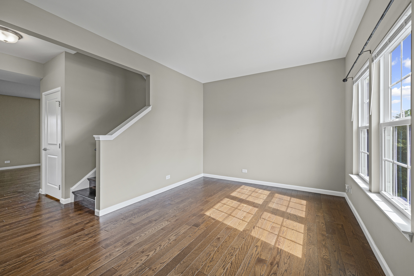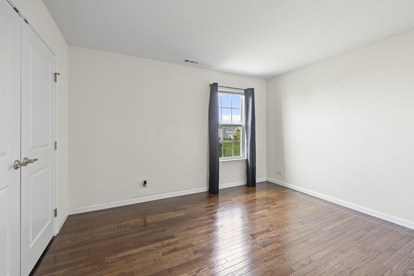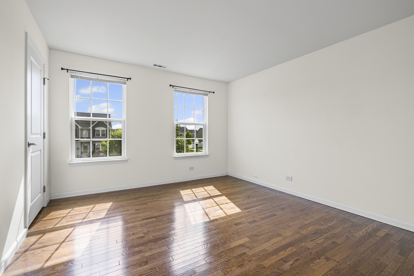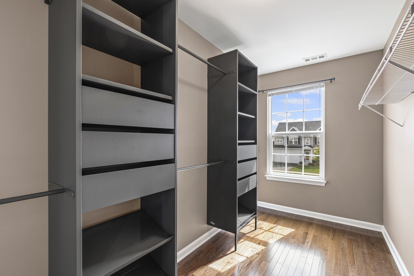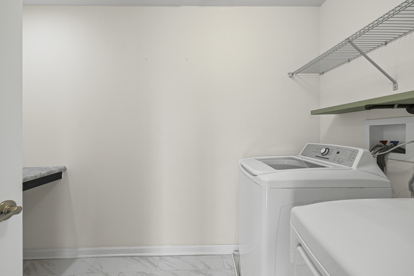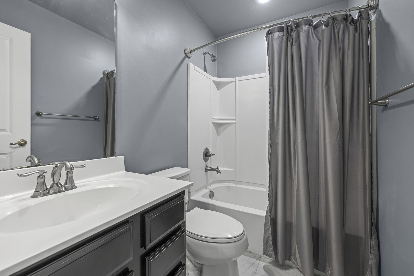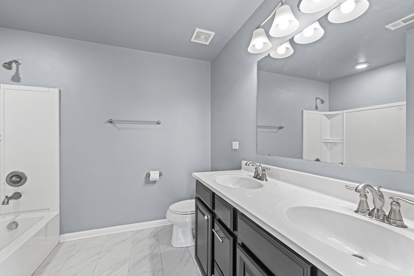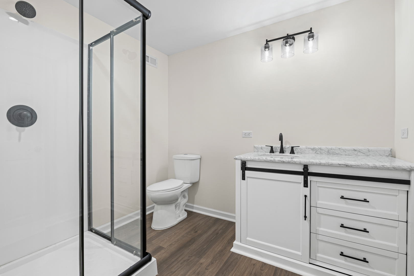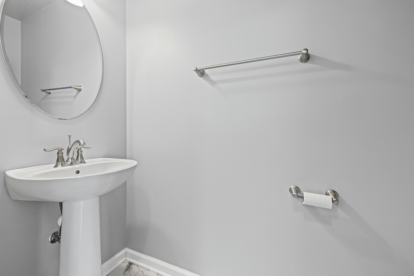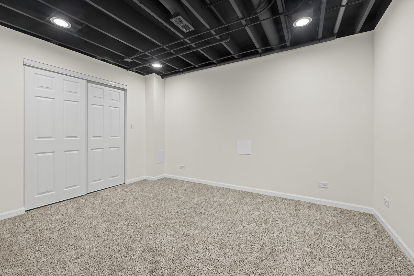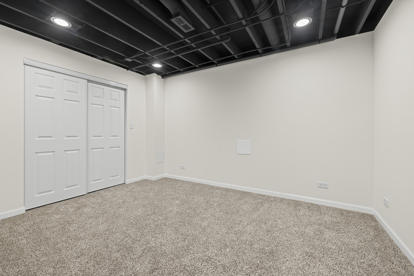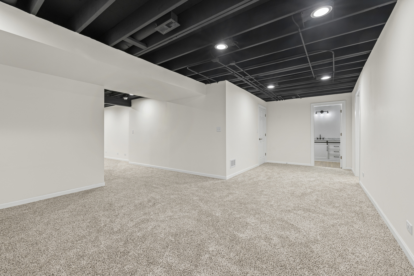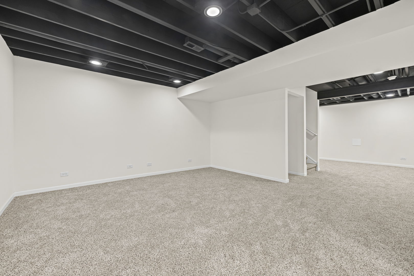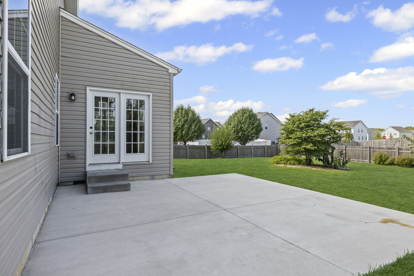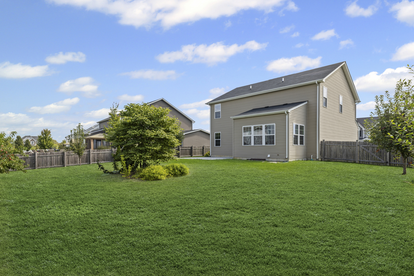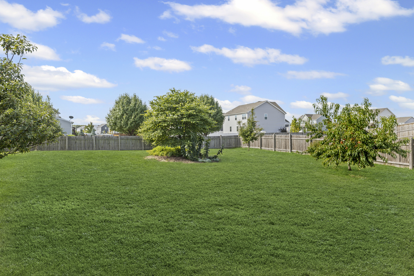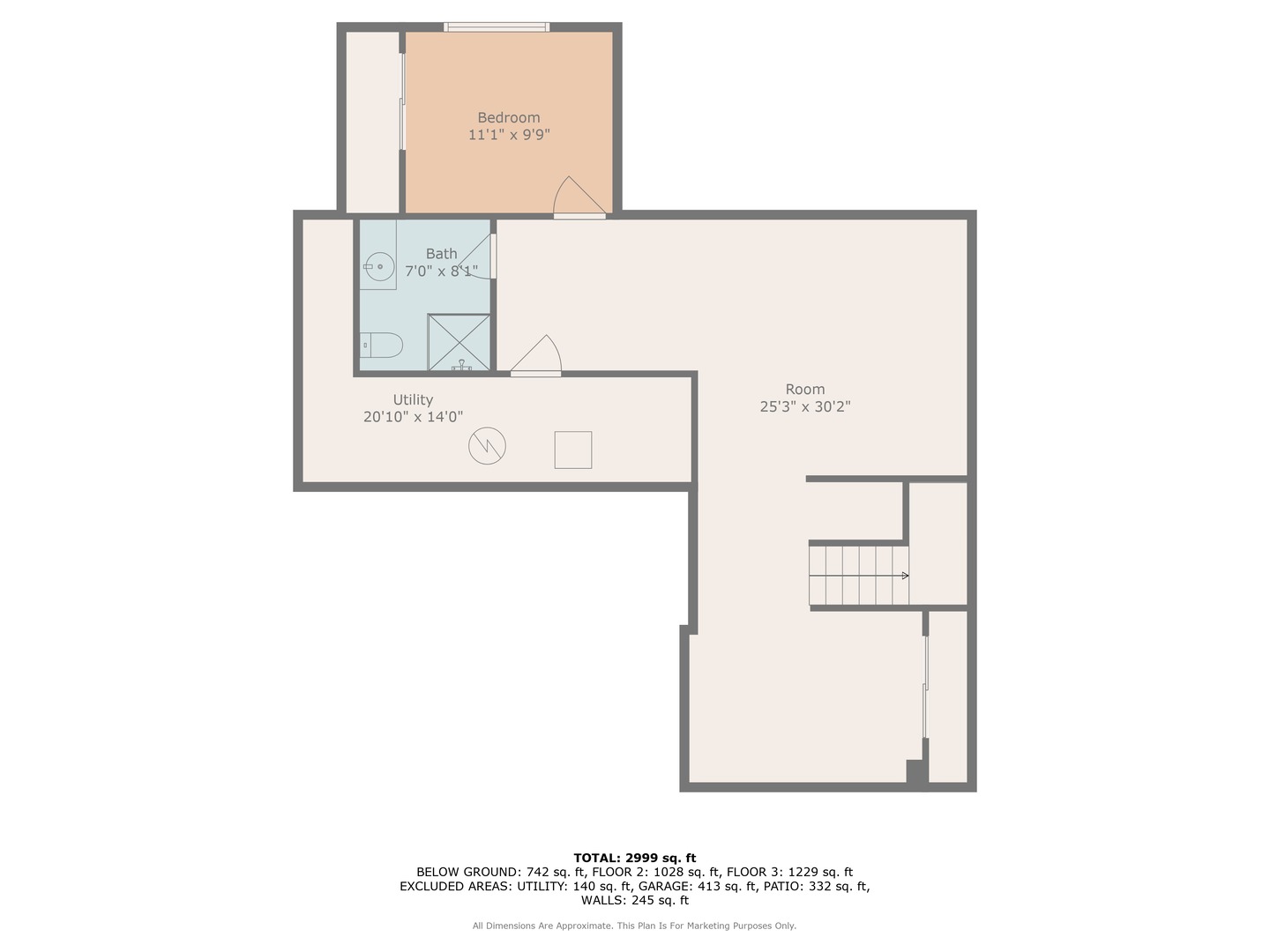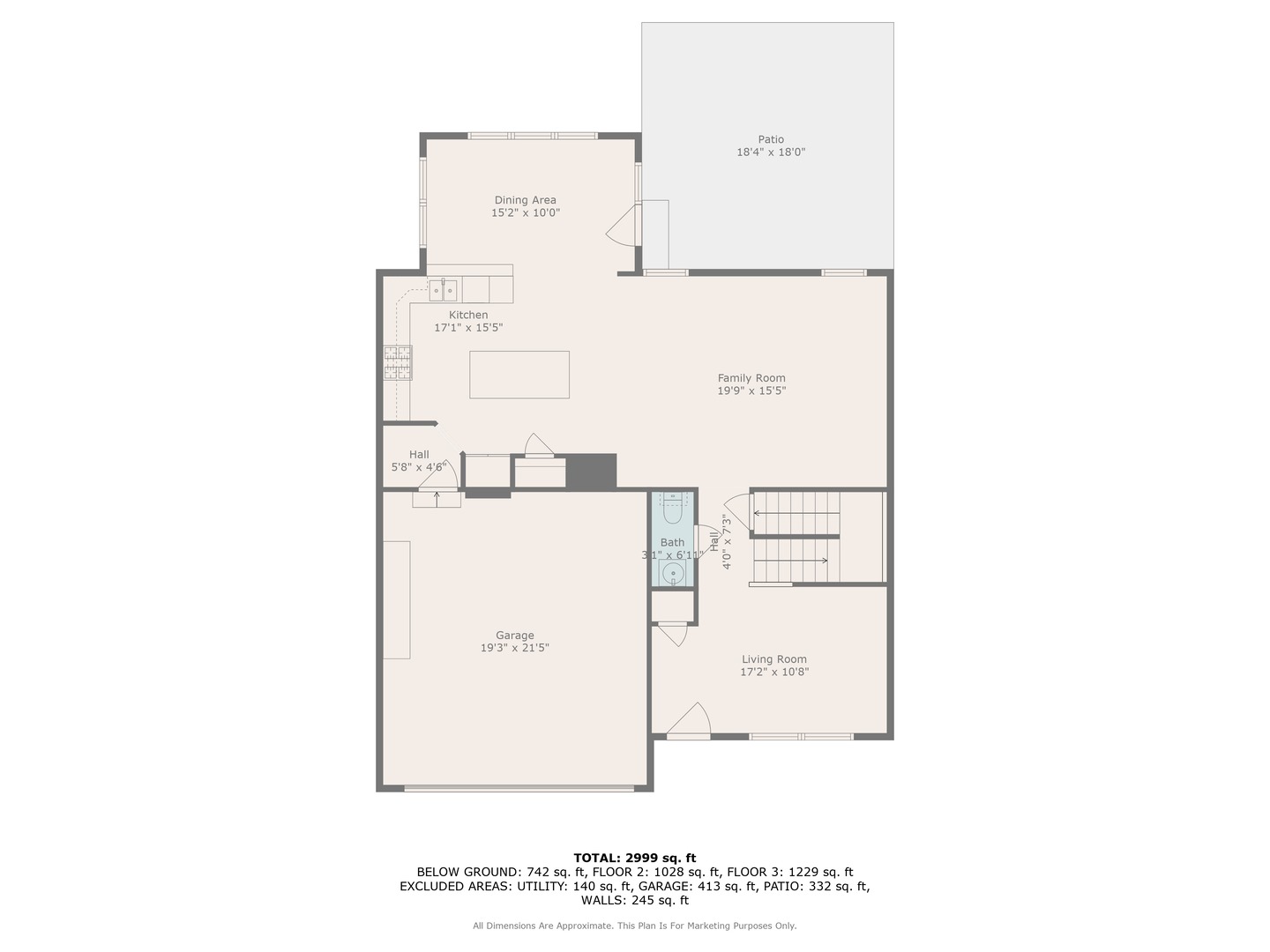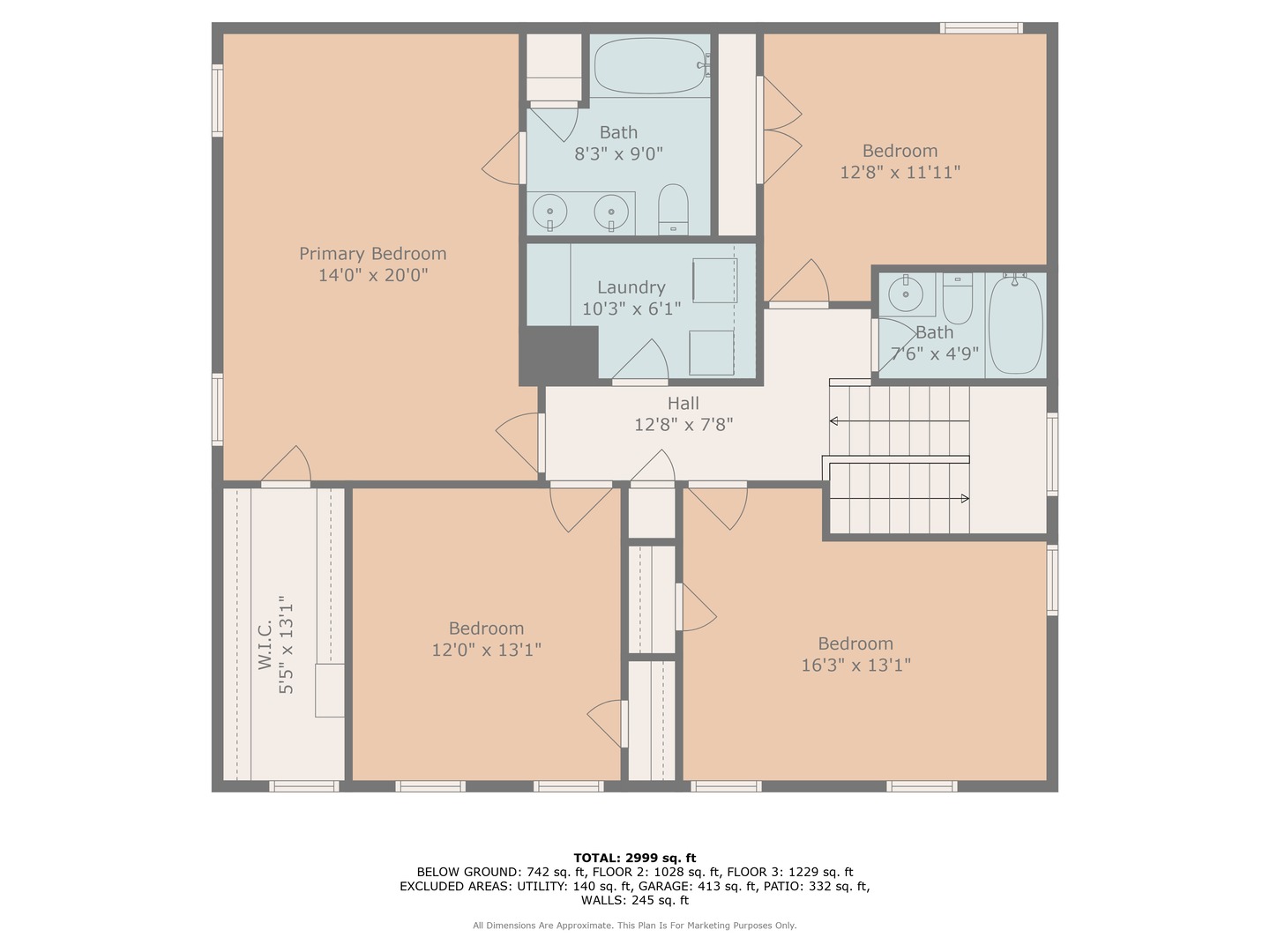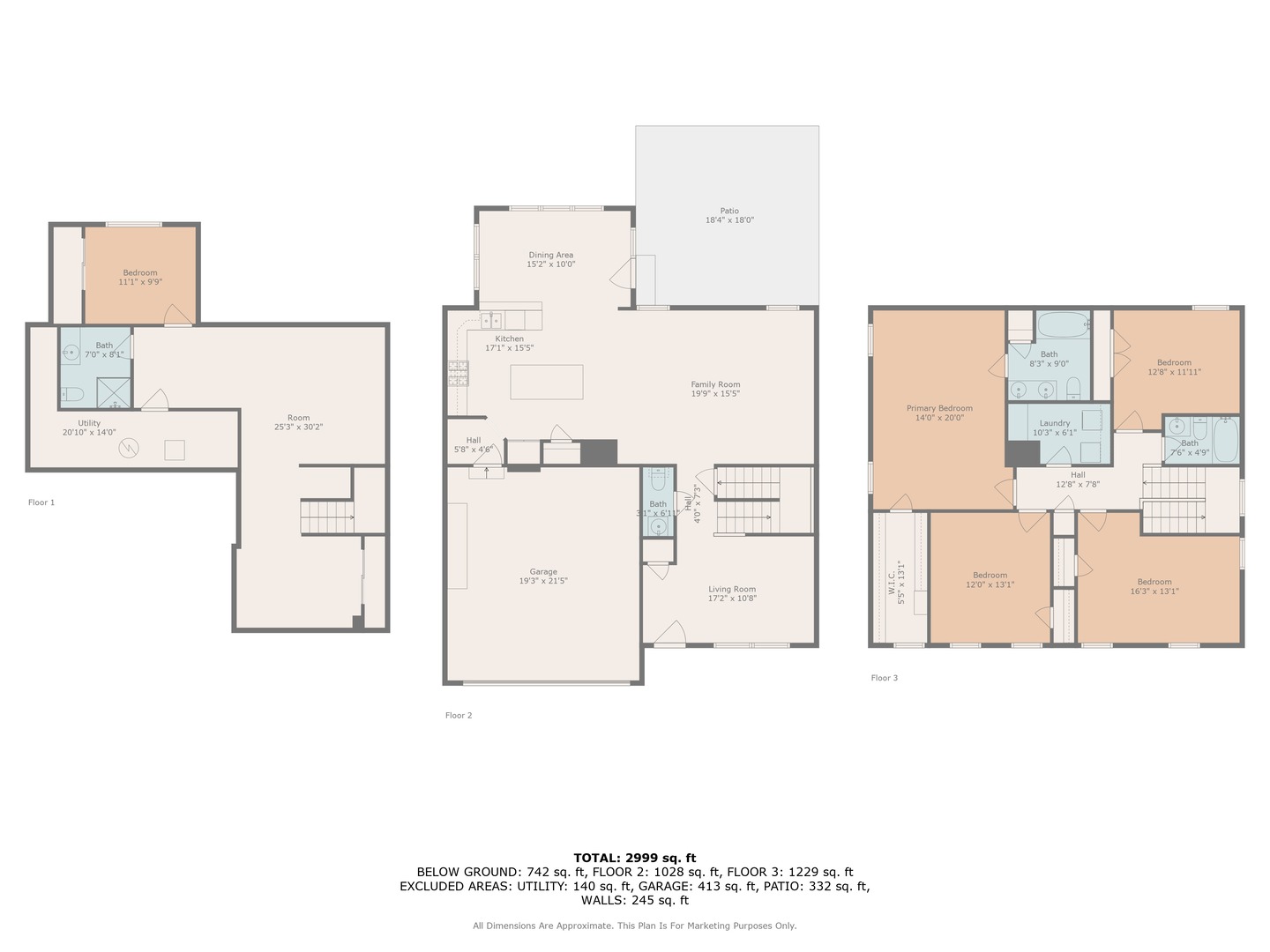Description
Impressive 5-bedroom, 3.5-bath home situated on a desirable corner lot. The main floor showcases a gourmet kitchen with a spacious island, granite countertops, and an open layout ideal for entertaining. Upstairs, you’ll find four generously sized bedrooms and two full baths, including a primary suite with a custom walk-in closet offering exceptional storage and organization. The finished basement features a large living area, private bedroom, and full bath, which is perfect for guests or extended living space. This home is set within the highly desirable District 300 school district, and belongs to a vibrant community with sidewalks, a playground, scenic pond, and nearby forest preserve. Additional amenities include a bike path, pickle ball and tennis courts (as part of the HOA), providing an active lifestyle right outside your door. Centrally located between Randall Rd and Rte. 47, the home offers convenient access to shopping, dining, and expressways, while also being just a short drive to charming downtown Dundee, Algonquin, and Elgin with their local restaurants, coffee shops, and seasonal events.
- Listing Courtesy of: Baird & Warner
Details
Updated on September 16, 2025 at 11:44 am- Property ID: MRD12469352
- Price: $495,000
- Property Size: 2432 Sq Ft
- Bedrooms: 4
- Bathrooms: 3
- Year Built: 2017
- Property Type: Single Family
- Property Status: New
- HOA Fees: 58
- Parking Total: 2
- Parcel Number: 0211348004
- Water Source: Public
- Sewer: Public Sewer
- Architectural Style: Contemporary
- Days On Market: 1
- Basement Bedroom(s): 1
- Basement Bath(s): Yes
- Living Area: 0.2823
- Cumulative Days On Market: 1
- Tax Annual Amount: 731.71
- Roof: Asphalt
- Cooling: Central Air
- Asoc. Provides: Other
- Appliances: Range,Microwave,Dishwasher,Refrigerator,Disposal
- Parking Features: Asphalt,Garage Door Opener,On Site,Garage Owned,Attached,Garage
- Room Type: Bedroom 5,Utility Room-Lower Level,Recreation Room
- Stories: 2 Stories
- Directions: 72 west to Galligan, North to Freeman, left to Blue Aster, left to Sunburst
- Association Fee Frequency: Not Required
- Living Area Source: Assessor
- Elementary School: Gilberts Elementary School
- Middle Or Junior School: Dundee Middle School
- High School: Hampshire High School
- Township: Rutland
- Bathrooms Half: 1
- ConstructionMaterials: Vinyl Siding
- Subdivision Name: The Conservancy
- Asoc. Billed: Not Required
Address
Open on Google Maps- Address 954 Sunburst
- City Gilberts
- State/county IL
- Zip/Postal Code 60136
- Country Kane
Overview
- Single Family
- 4
- 3
- 2432
- 2017
Mortgage Calculator
- Down Payment
- Loan Amount
- Monthly Mortgage Payment
- Property Tax
- Home Insurance
- PMI
- Monthly HOA Fees
