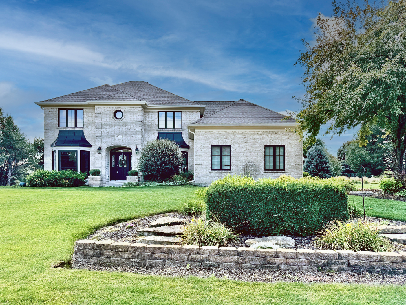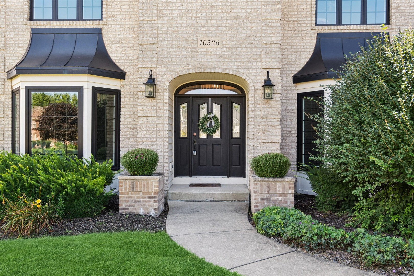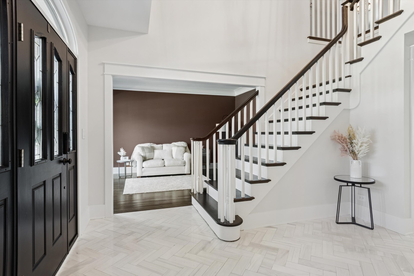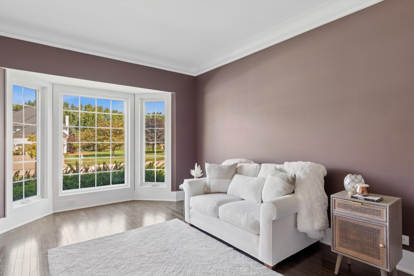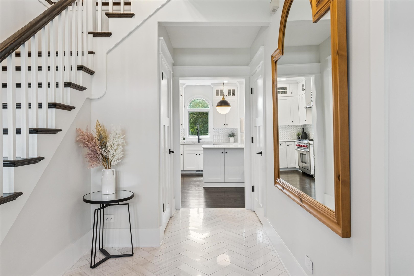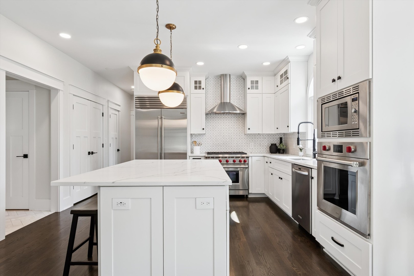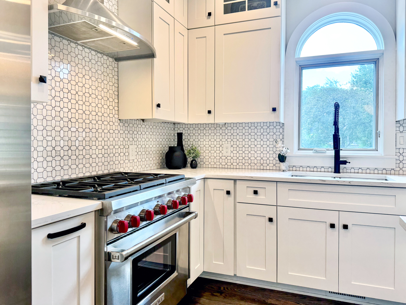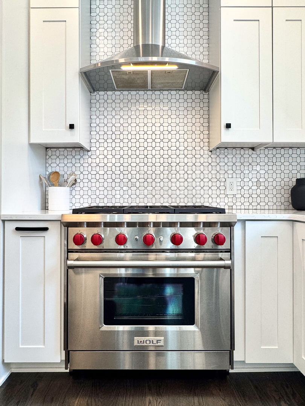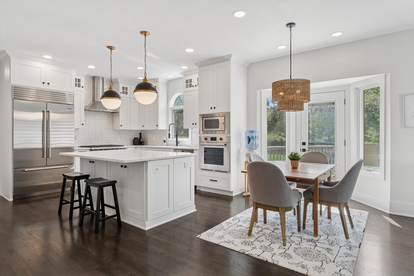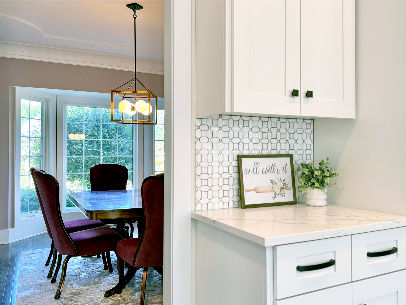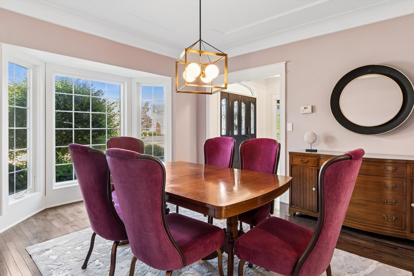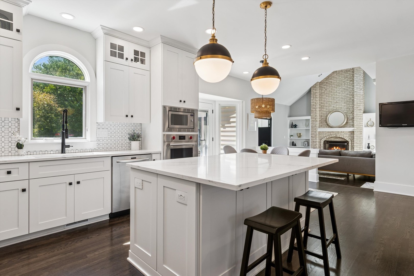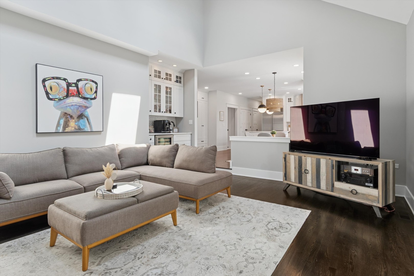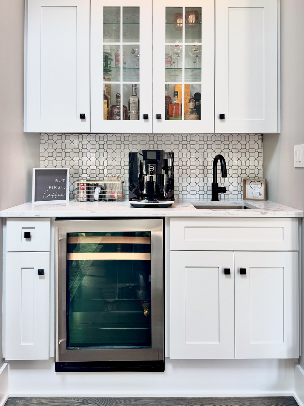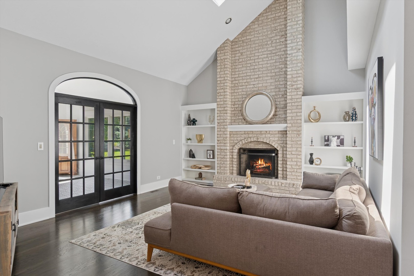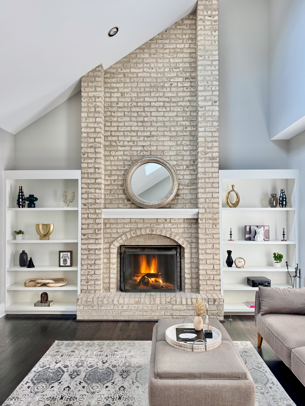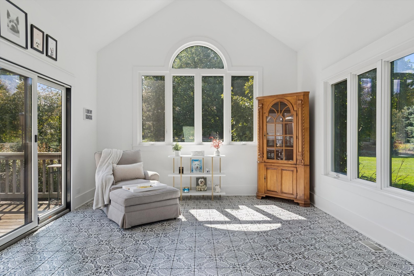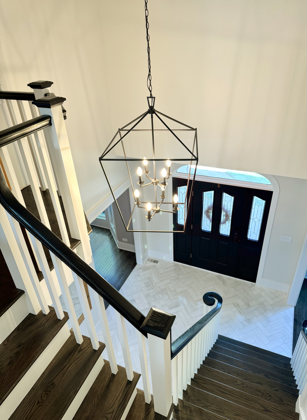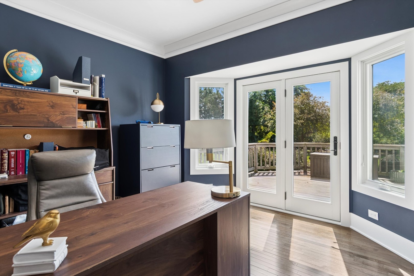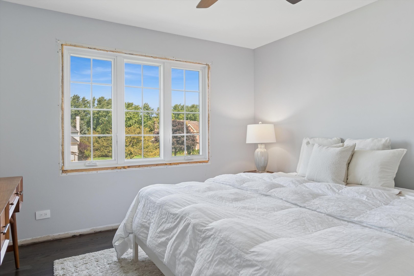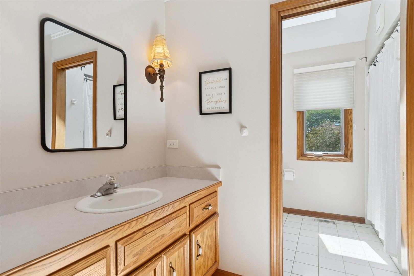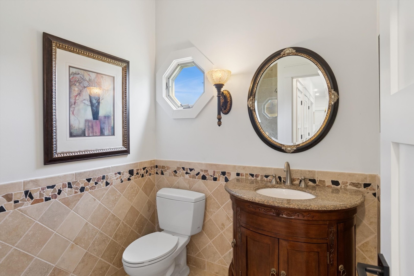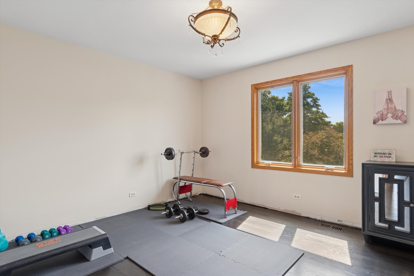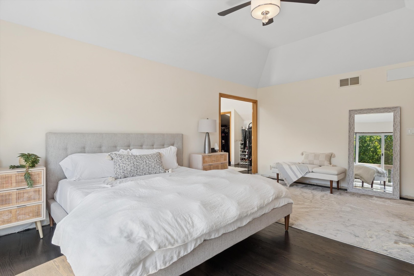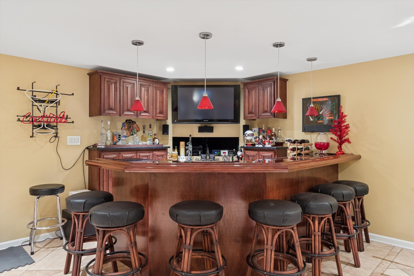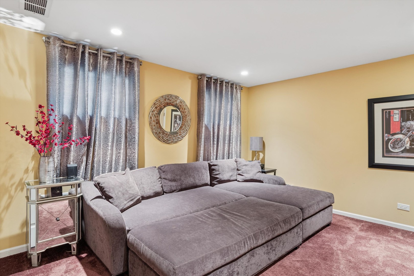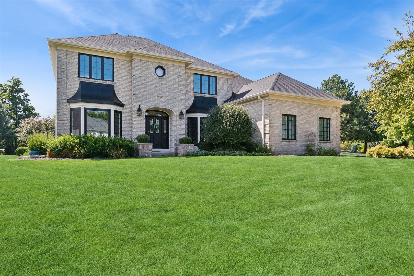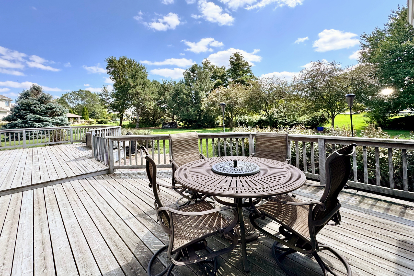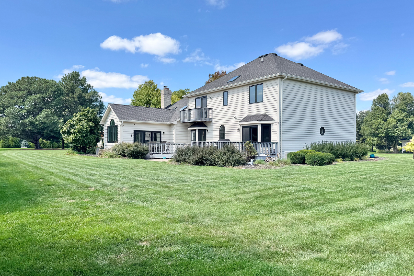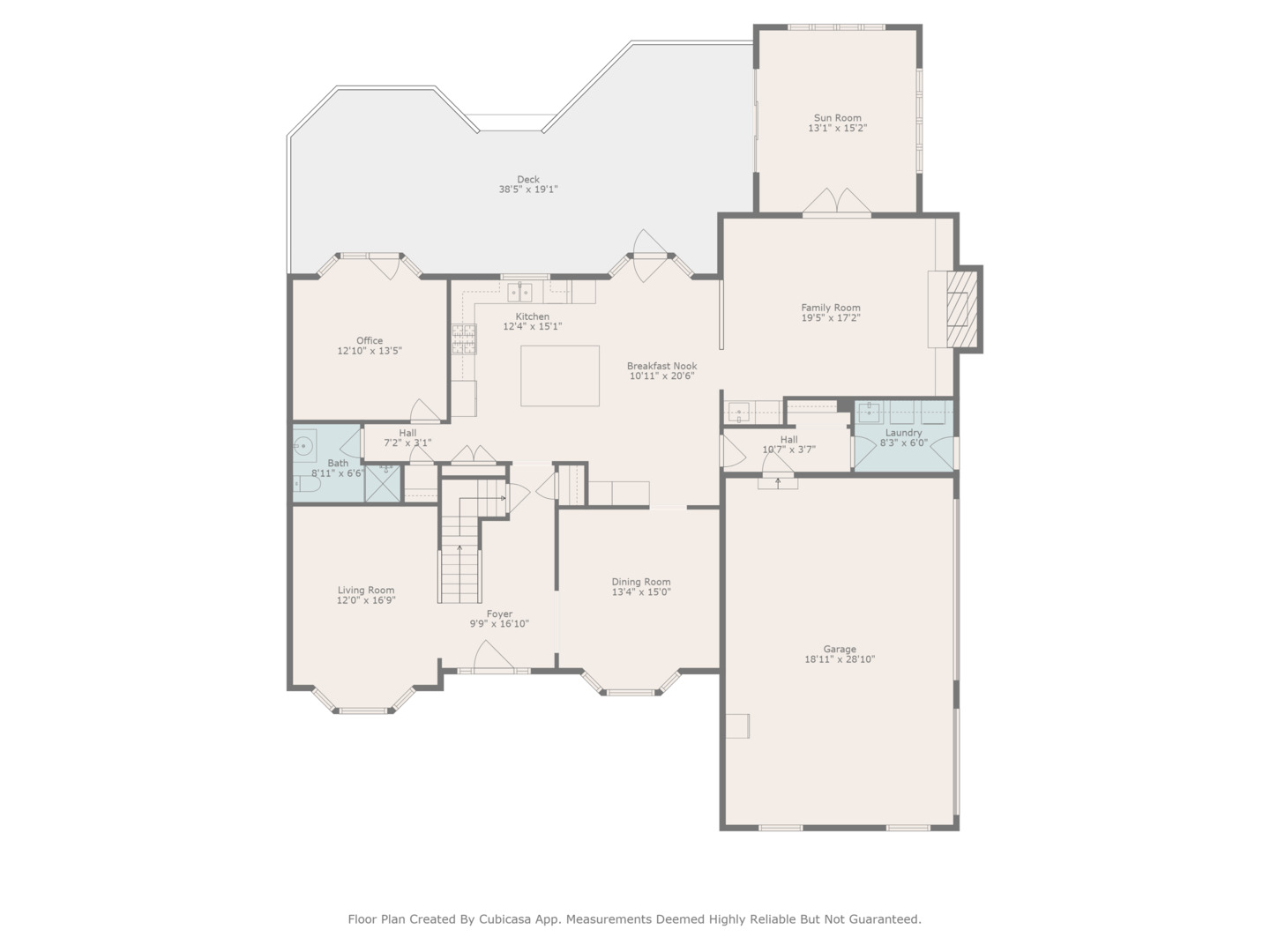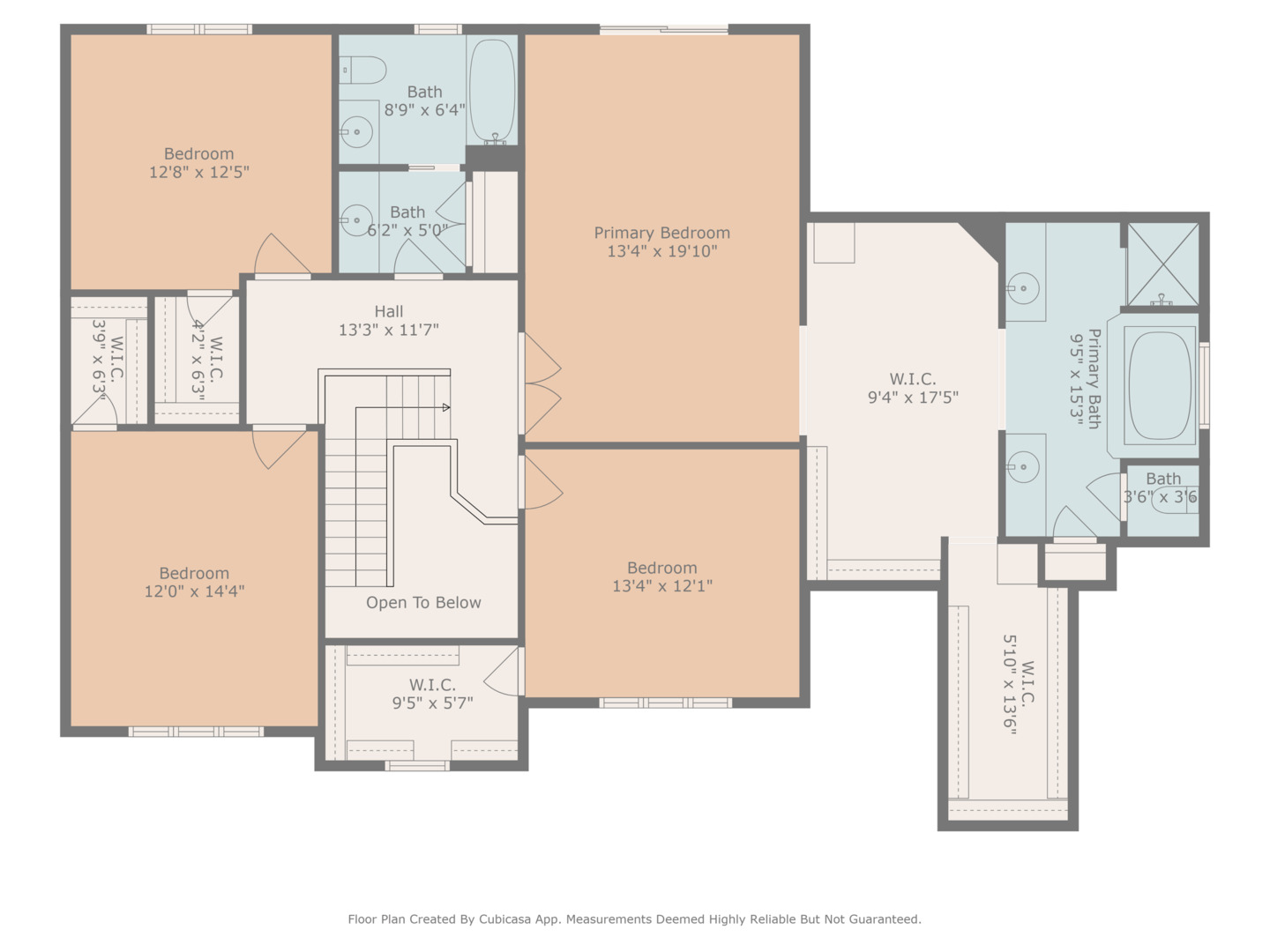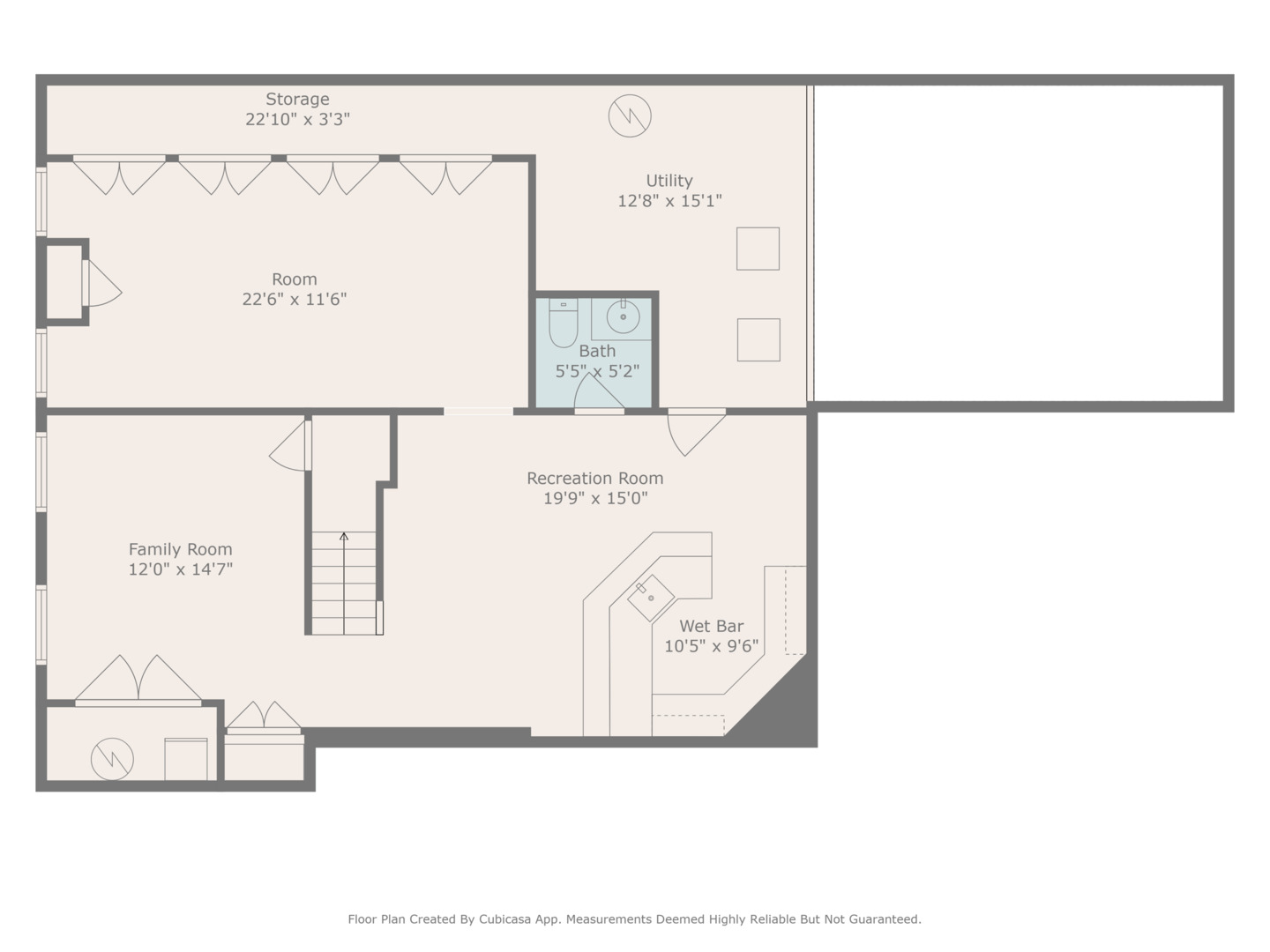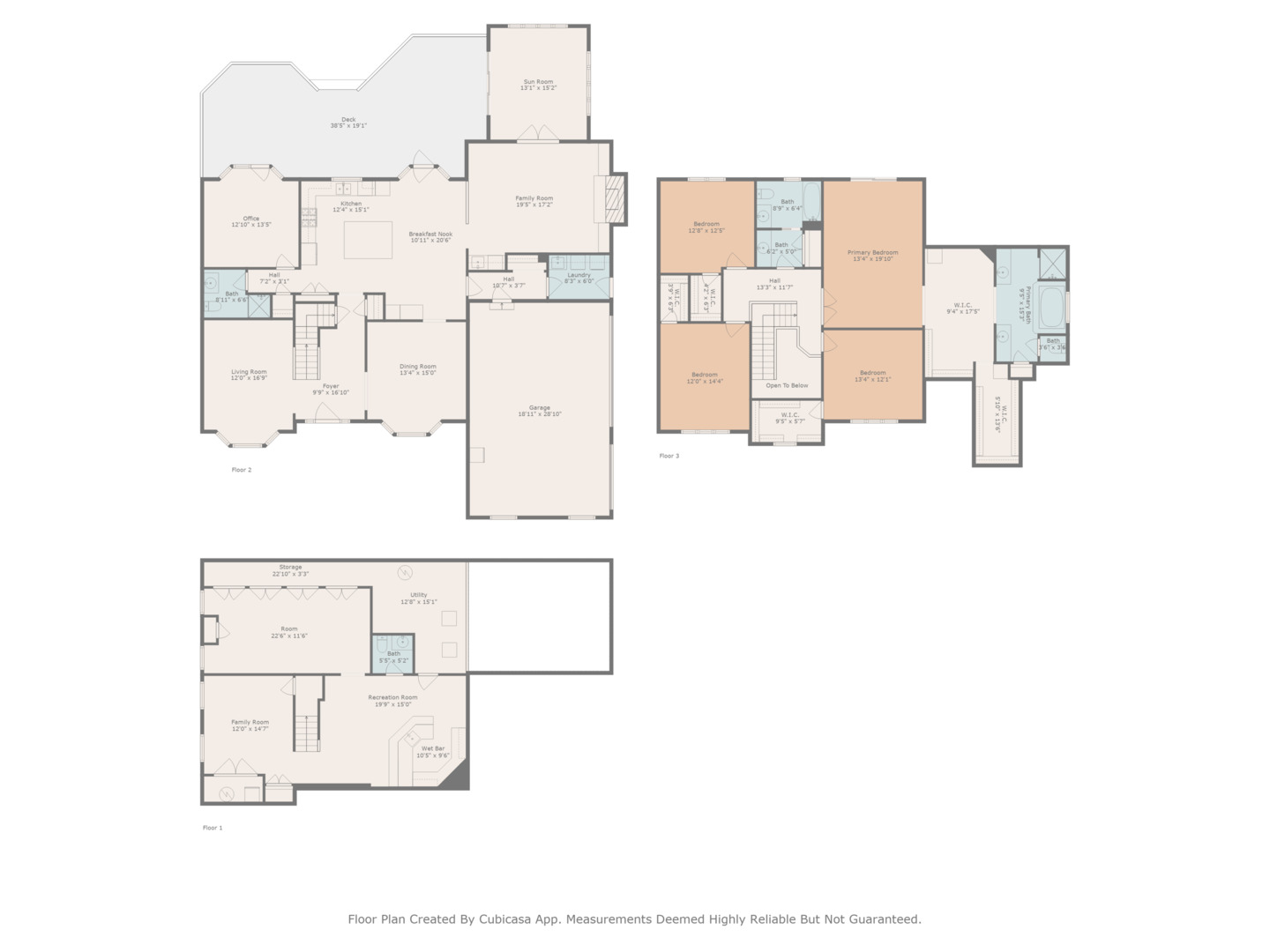Description
Welcome Home! Set on almost full acre in the highly coveted Tamarack Fairways community and within the nationally recognized Neuqua Valley High School District 204, this exquisite residence masterfully blends timeless elegance, modern updates, and space to bring your personal vision to life. From the moment you arrive, the home makes a lasting impression. A welcoming two-story foyer showcases striking herringbone-pattern custom tile and a redesigned staircase, leading into sun-filled living and dining rooms framed by oversized windows. Rich hardwood floors, custom millwork throughout first floor, and contemporary designer chandeliers set a tone of understated luxury throughout. At the heart of the home, the chef’s kitchen is a true showpiece. Outfitted with premium Wolf and Sub-Zero appliances, quartz countertops, custom cabinetry, a built-in pantry, and large island with seating that flows seamlessly into the breakfast area. From here, enjoy views of the inviting family room, bathed in natural light from skylights and featuring a perfectly positioned wet bar and a charming brick fireplace. This opens into a sunlit all-season room where striking black French doors create a bold contrast against the tiled floor and lead out to an expansive deck, an ideal setting for both everyday living and effortless entertaining. For added convenience, the private executive office also offers deck access, perfect for refreshing breaks, while a full bath with walk-in shower enhances the flexibility of the main level. Ascend upstairs to the primary suite, bathed in natural light from skylights, featuring a private sitting area and abundant space to craft your dream retreat, whether a spa-inspired ensuite, an expansive walk-in closet, or both! Additional bedrooms offer generous proportions with walk-in closets, while the hall bath, also illuminated by a skylight, provides an ideal canvas for personalized customization. Expanding the living space is the finished lower level with a custom bar, recreation area, and room for a home gym, theater, or game room. With Perma-seal protection, dual sump pumps, and battery backup, the basement offers peace of mind along with endless versatility. Step outside to a professionally landscaped yard complete with an in-ground sprinkler system, expansive cedar deck, and an attached three-car side-load garage elevating the home’s appeal. All just steps from Tamarack Golf Club, Commissioners Park, libraries, and top-rated schools, with easy access to premier shopping, dining, the Route 59 Metra station, and major highways, this home offers the perfect balance of elegance, comfort, and convenience. Newer: windows, roof, gutters, and sliding doors (2021), Kitchen (2022) The second level hardwood floors (2023), Washer and dryer (2024).
- Listing Courtesy of: Berkshire Hathaway HomeServices Chicago
Details
Updated on September 18, 2025 at 10:37 am- Property ID: MRD12445046
- Price: $835,000
- Property Size: 3419 Sq Ft
- Bedrooms: 4
- Bathrooms: 3
- Year Built: 1991
- Property Type: Single Family
- Property Status: New
- HOA Fees: 150
- Parking Total: 3
- Parcel Number: 0701161030060000
- Water Source: Well
- Sewer: Septic Tank
- Architectural Style: Traditional
- Days On Market: 3
- Basement Bath(s): Yes
- Living Area: 0.77
- Fire Places Total: 1
- Cumulative Days On Market: 3
- Tax Annual Amount: 1032.33
- Roof: Asphalt
- Cooling: Central Air
- Asoc. Provides: Other
- Appliances: Microwave,Dishwasher,High End Refrigerator,Washer,Dryer,Stainless Steel Appliance(s),Wine Refrigerator,Water Softener Owned,Gas Oven,Range Hood
- Parking Features: Concrete,Garage Door Opener,On Site,Garage Owned,Attached,Garage
- Room Type: Sitting Room,Foyer,Eating Area,Office,Heated Sun Room,Walk In Closet
- Community: Curbs,Sidewalks,Street Lights,Street Paved
- Stories: 2 Stories
- Directions: Rt. 59 to Royal Worlington to Royal County Down, Right on Royal Porthcawl, Home on left.
- Association Fee Frequency: Not Required
- Living Area Source: Assessor
- Elementary School: Peterson Elementary School
- Middle Or Junior School: Crone Middle School
- High School: Neuqua Valley High School
- Township: Wheatland
- Bathrooms Half: 1
- ConstructionMaterials: Brick,Cedar
- Interior Features: Dry Bar,Wet Bar,1st Floor Full Bath,Built-in Features,Walk-In Closet(s),High Ceilings,Separate Dining Room,Quartz Counters
- Subdivision Name: Tamarack Fairways
- Asoc. Billed: Not Required
Address
Open on Google Maps- Address 10526 Royal Porthcawl
- City Naperville
- State/county IL
- Zip/Postal Code 60564
- Country Will
Overview
- Single Family
- 4
- 3
- 3419
- 1991
Mortgage Calculator
- Down Payment
- Loan Amount
- Monthly Mortgage Payment
- Property Tax
- Home Insurance
- PMI
- Monthly HOA Fees
