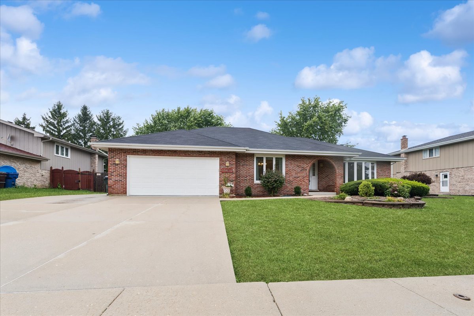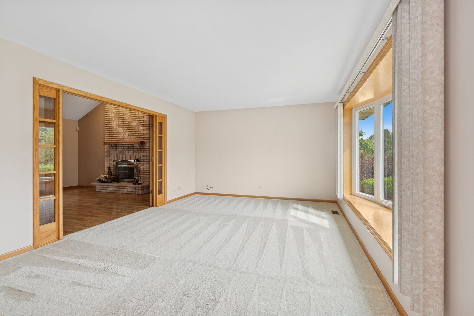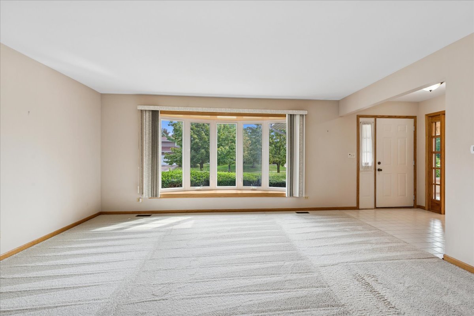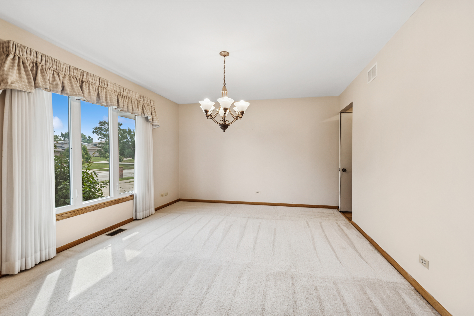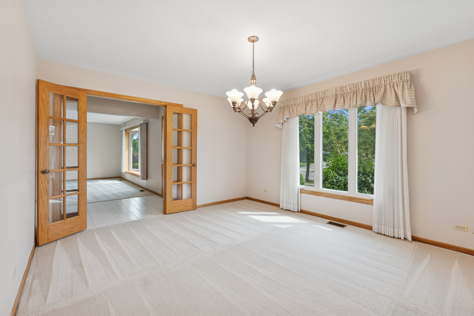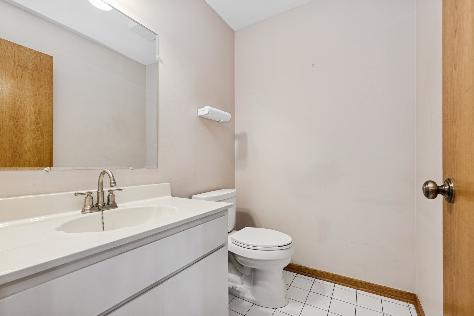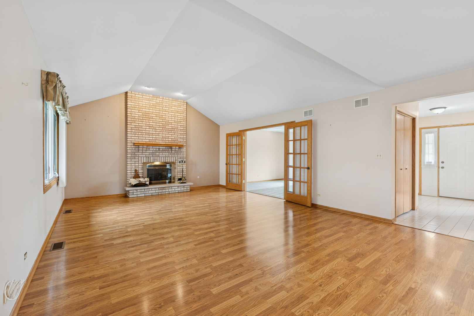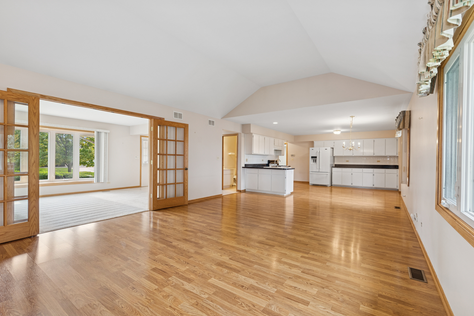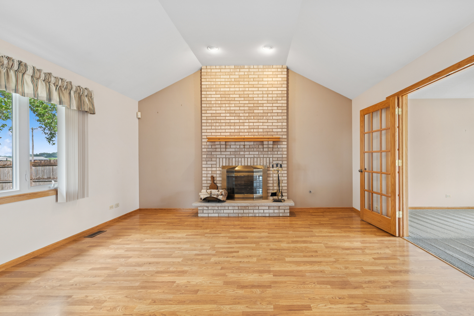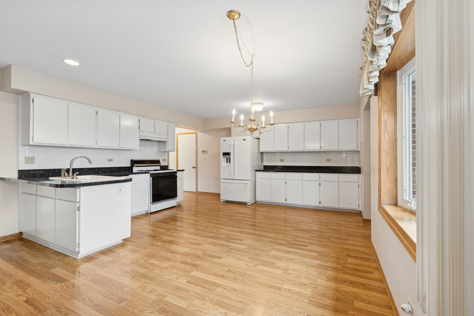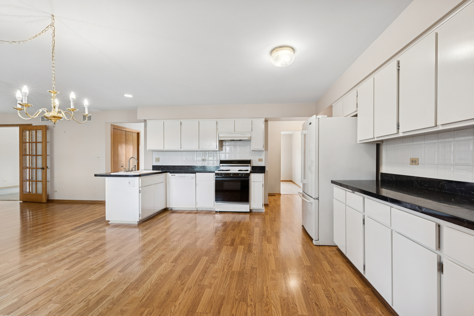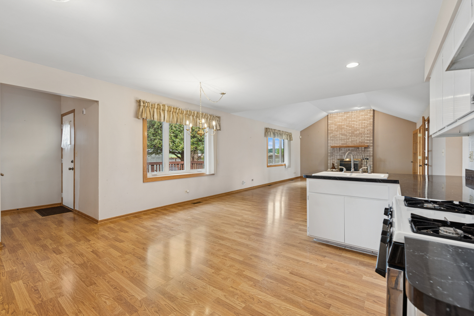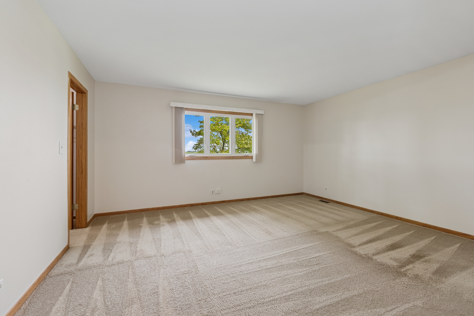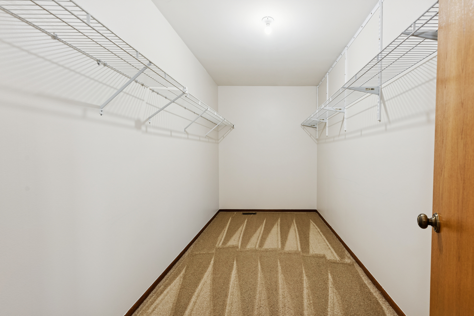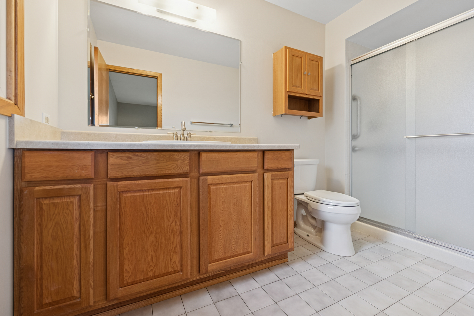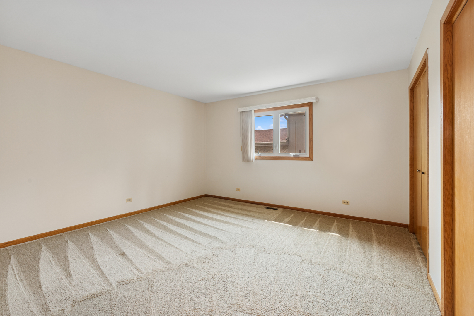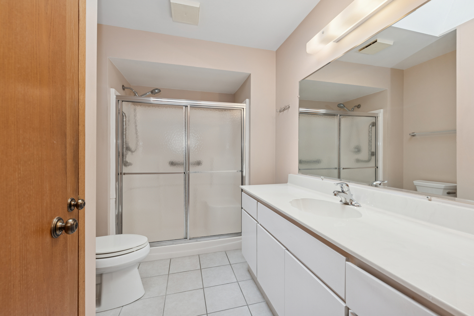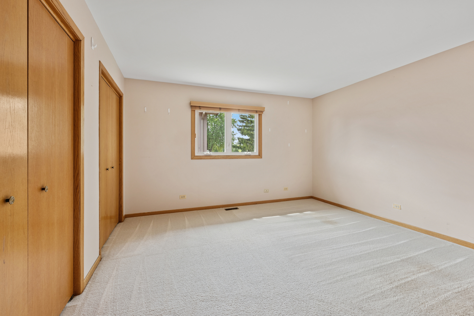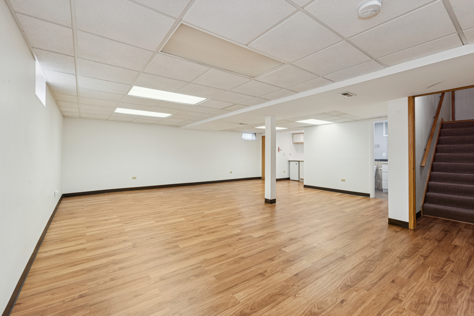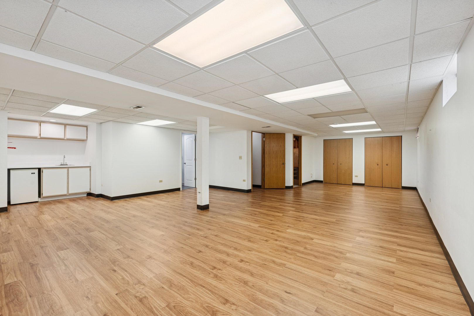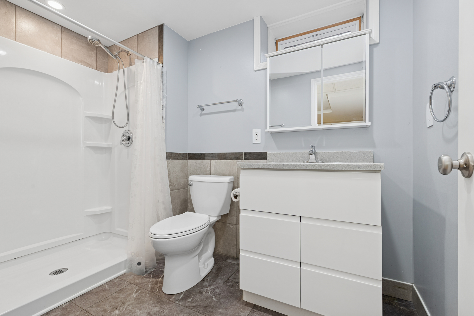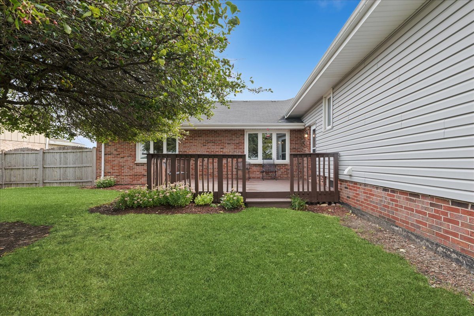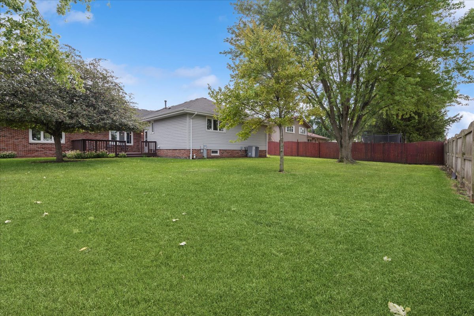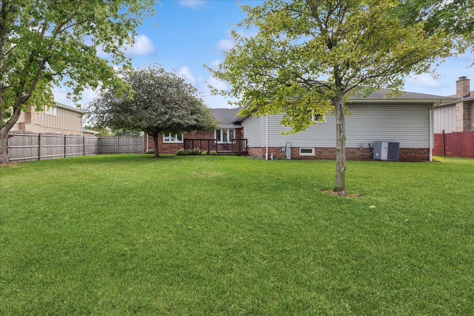Description
Beautifully Maintained Step Ranch in Desirable Homer Glen. Welcome to this stunning and meticulously cared-for step ranch, perfectly situated in a sought-after Homer Glen neighborhood. The main level boasts elegant formal living and dining rooms, ideal for entertaining. The spacious, well-designed kitchen is a dream for any home chef, offering ample cabinetry and generous counter space. At the heart of the home, the cozy family room features a charming brick fireplace-perfect for relaxing during fall and winter evenings. One of the very few step ranch homes with the laundry room on the main floor. Upstairs, the primary suite offers a private bath and a walk-in closet, accompanied by two additional bedrooms and a full bath to complete the second floor. The finished basement expands your living space with a massive recreation room, a convenient mini kitchen, and a full bathroom-ideal for gatherings or extended-stay guests. Step outside to enjoy the fully fenced backyard with a large deck and mature trees, providing both privacy and serenity. An oversized garage and expansive concrete driveway offer parking for up to five vehicles. Conveniently located near top-rated schools, shopping, dining, and entertainment, with easy access to I-355 and I-80, this home truly has it all. Don’t miss your chance to make this must-see home yours!
- Listing Courtesy of: Baird & Warner
Details
Updated on October 6, 2025 at 7:49 pm- Property ID: MRD12443282
- Price: $479,900
- Property Size: 4019 Sq Ft
- Bedrooms: 3
- Bathrooms: 3
- Year Built: 1994
- Property Type: Single Family
- Property Status: Pending
- Parking Total: 2.5
- Off Market Date: 2025-10-03
- Parcel Number: 1605141530090000
- Water Source: Lake Michigan,Public
- Sewer: Public Sewer
- Architectural Style: Step Ranch
- Buyer Agent MLS Id: MRD231848
- Days On Market: 20
- Purchase Contract Date: 2025-10-03
- Basement Bath(s): Yes
- Fire Places Total: 1
- Cumulative Days On Market: 17
- Roof: Asphalt
- Cooling: Central Air
- Electric: Circuit Breakers
- Asoc. Provides: None
- Appliances: Range,Dishwasher,Refrigerator,Washer,Dryer,Humidifier
- Parking Features: Concrete,Garage Door Opener,On Site,Garage Owned,Attached,Garage
- Room Type: Walk In Closet,Kitchen,Recreation Room,Utility Room-Lower Level
- Community: Curbs,Sidewalks,Street Paved
- Stories: Other
- Directions: 151st. Street to Park Road. South on Parker to Maverick Trail East to Sulky. North on Sulky to home on West side of the street
- Buyer Office MLS ID: MRD29165
- Association Fee Frequency: Not Required
- Living Area Source: Assessor
- High School: Lockport Township High School
- Township: Homer
- Bathrooms Half: 1
- ConstructionMaterials: Vinyl Siding,Brick
- Interior Features: Vaulted Ceiling(s),In-Law Floorplan,Walk-In Closet(s),High Ceilings
- Asoc. Billed: Not Required
Address
Open on Google Maps- Address 4236 E Sulky
- City Homer Glen
- State/county IL
- Zip/Postal Code 60491
- Country Will
Overview
- Single Family
- 3
- 3
- 4019
- 1994
Mortgage Calculator
- Down Payment
- Loan Amount
- Monthly Mortgage Payment
- Property Tax
- Home Insurance
- PMI
- Monthly HOA Fees
