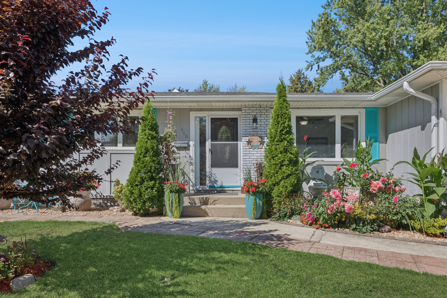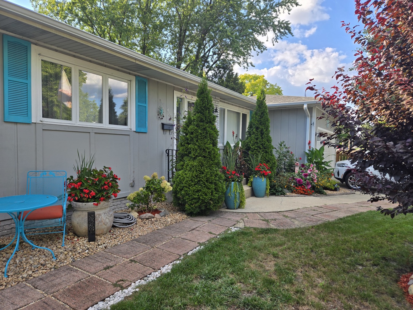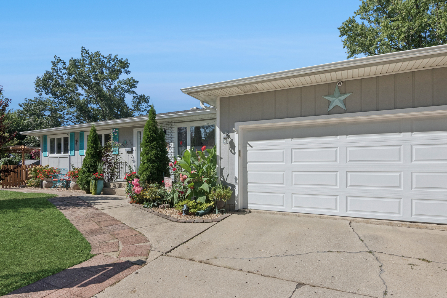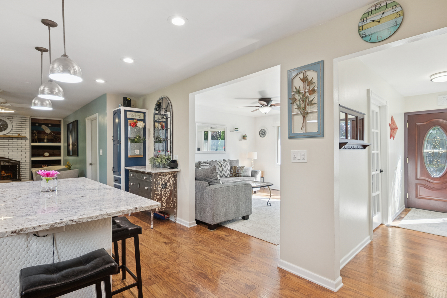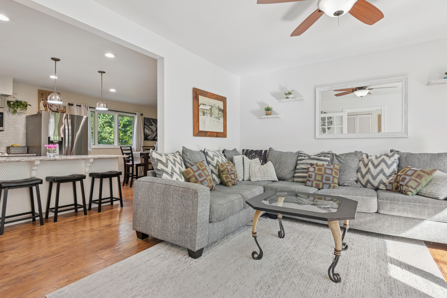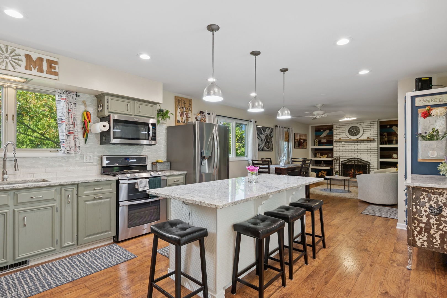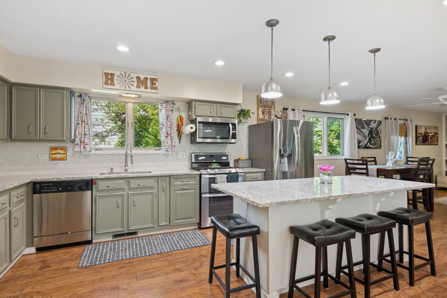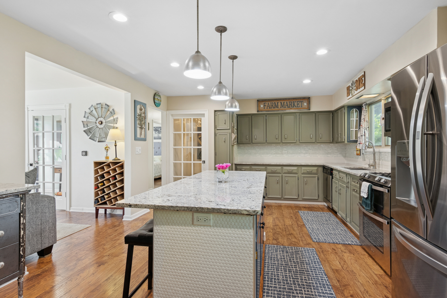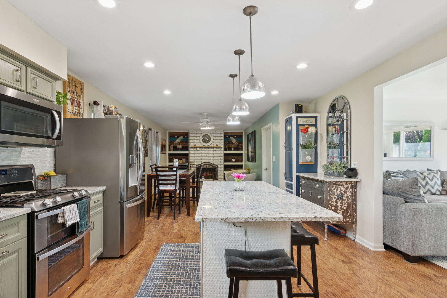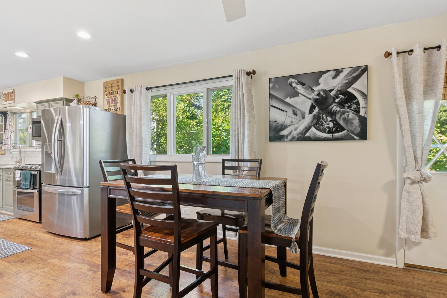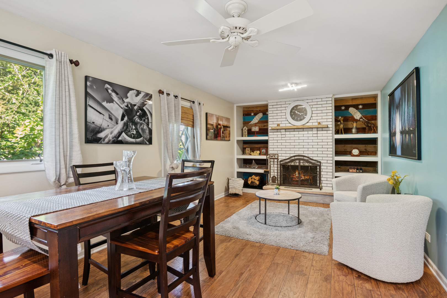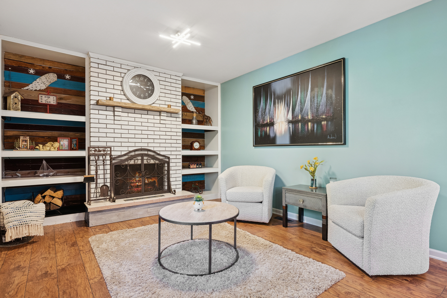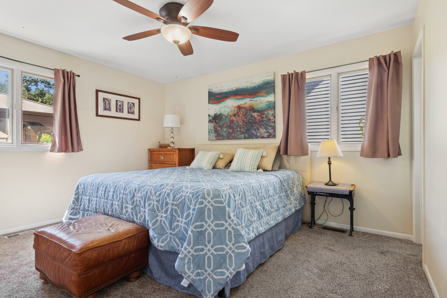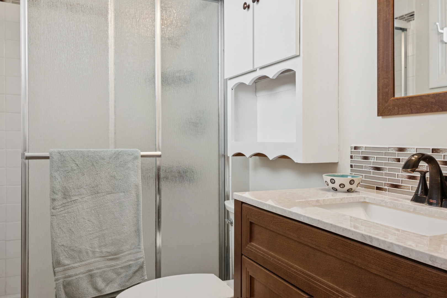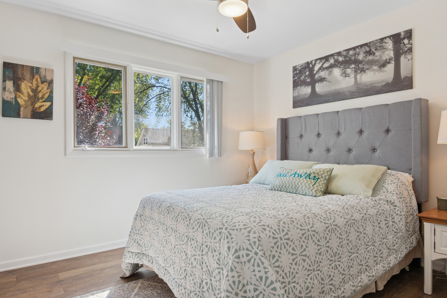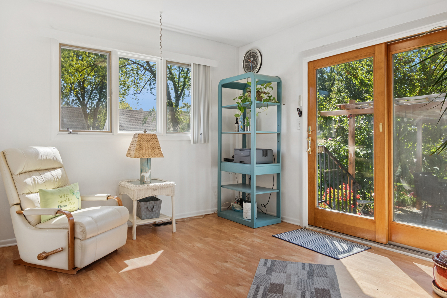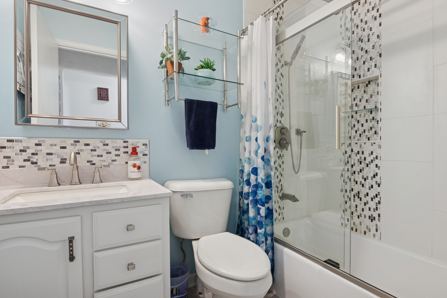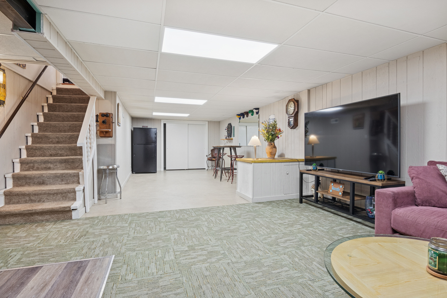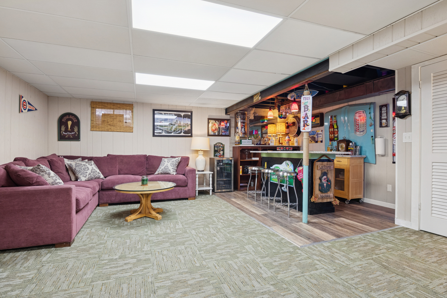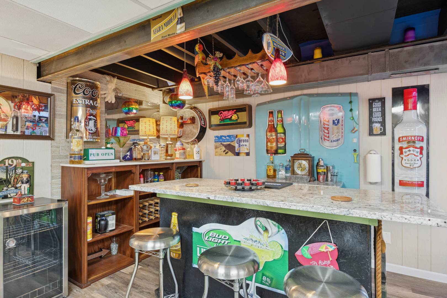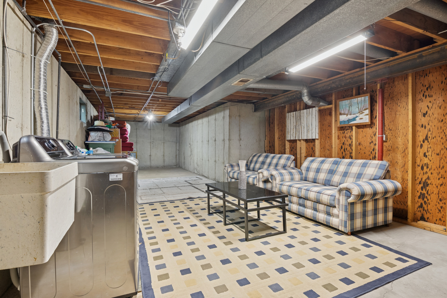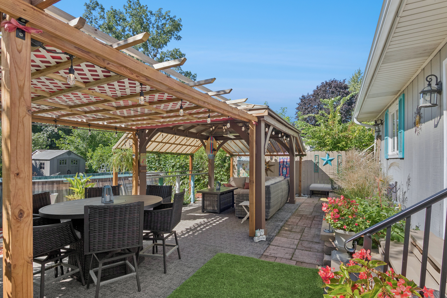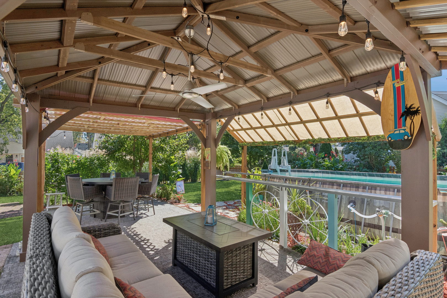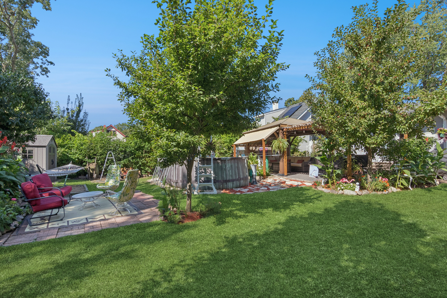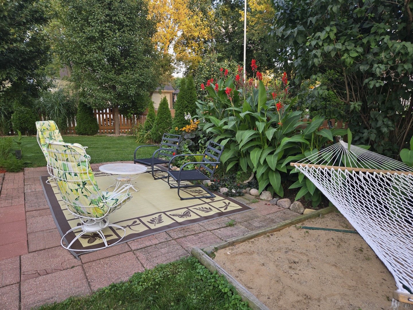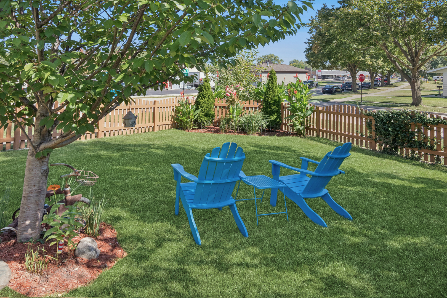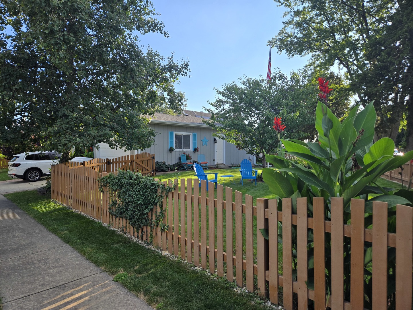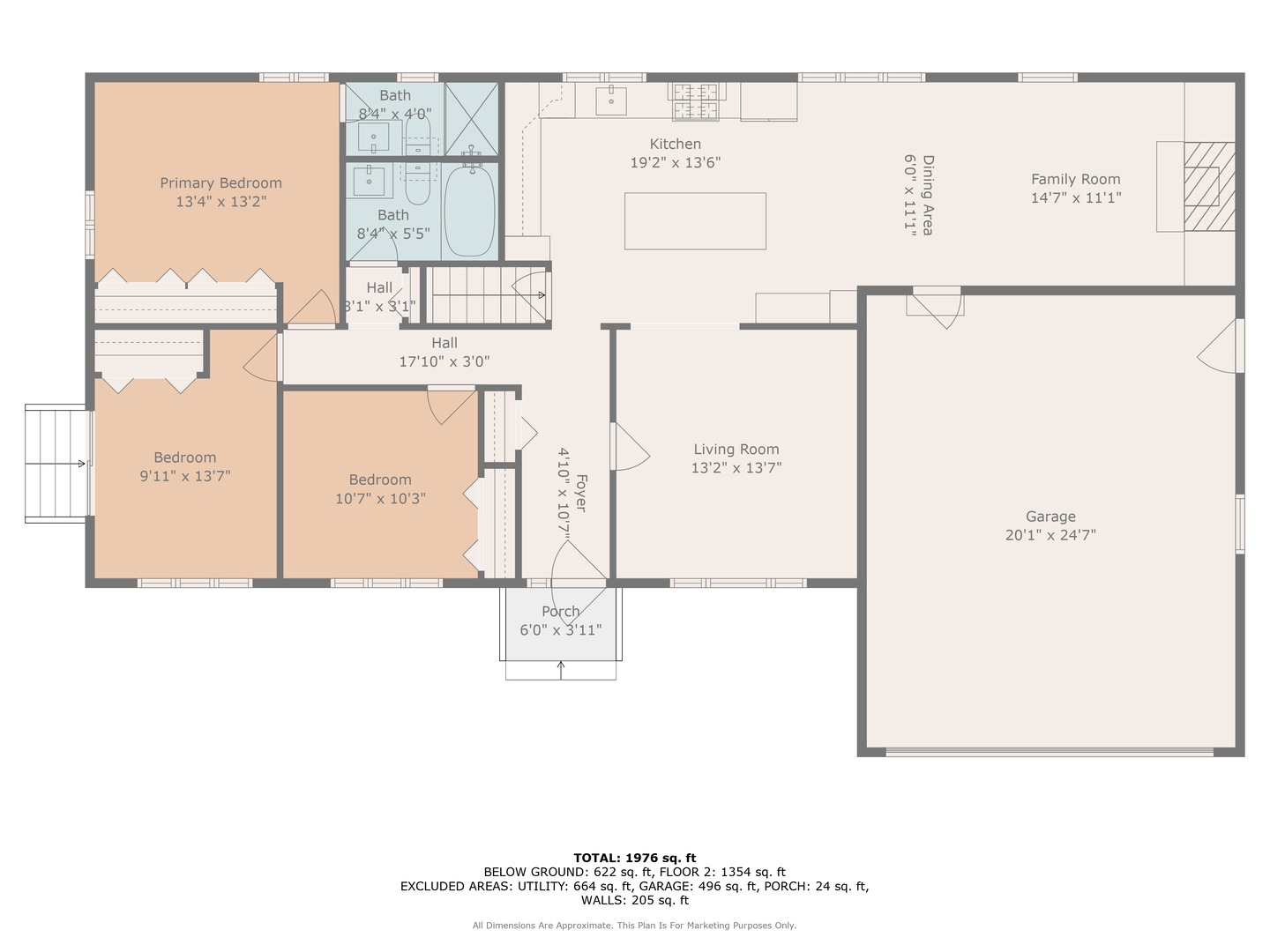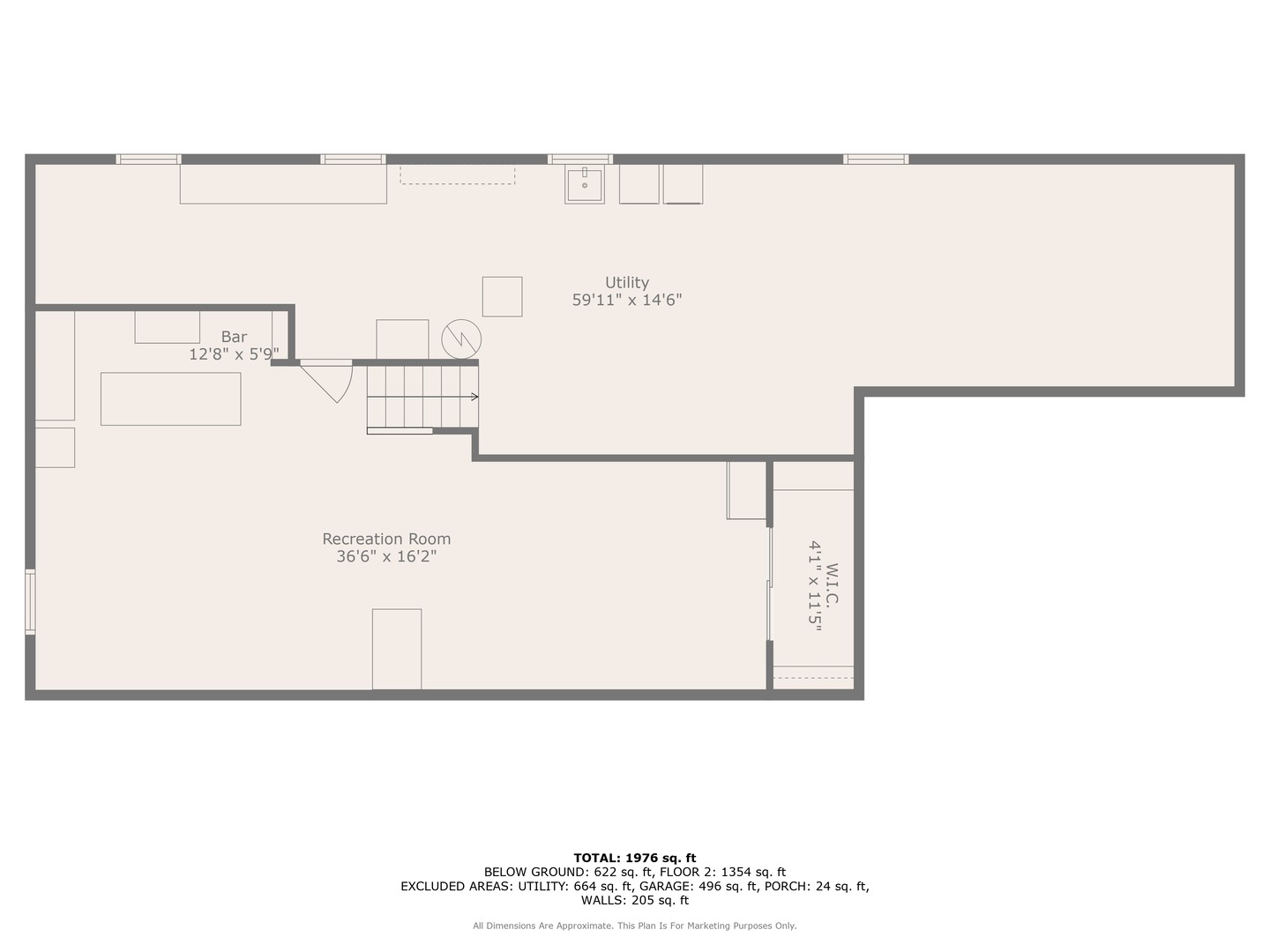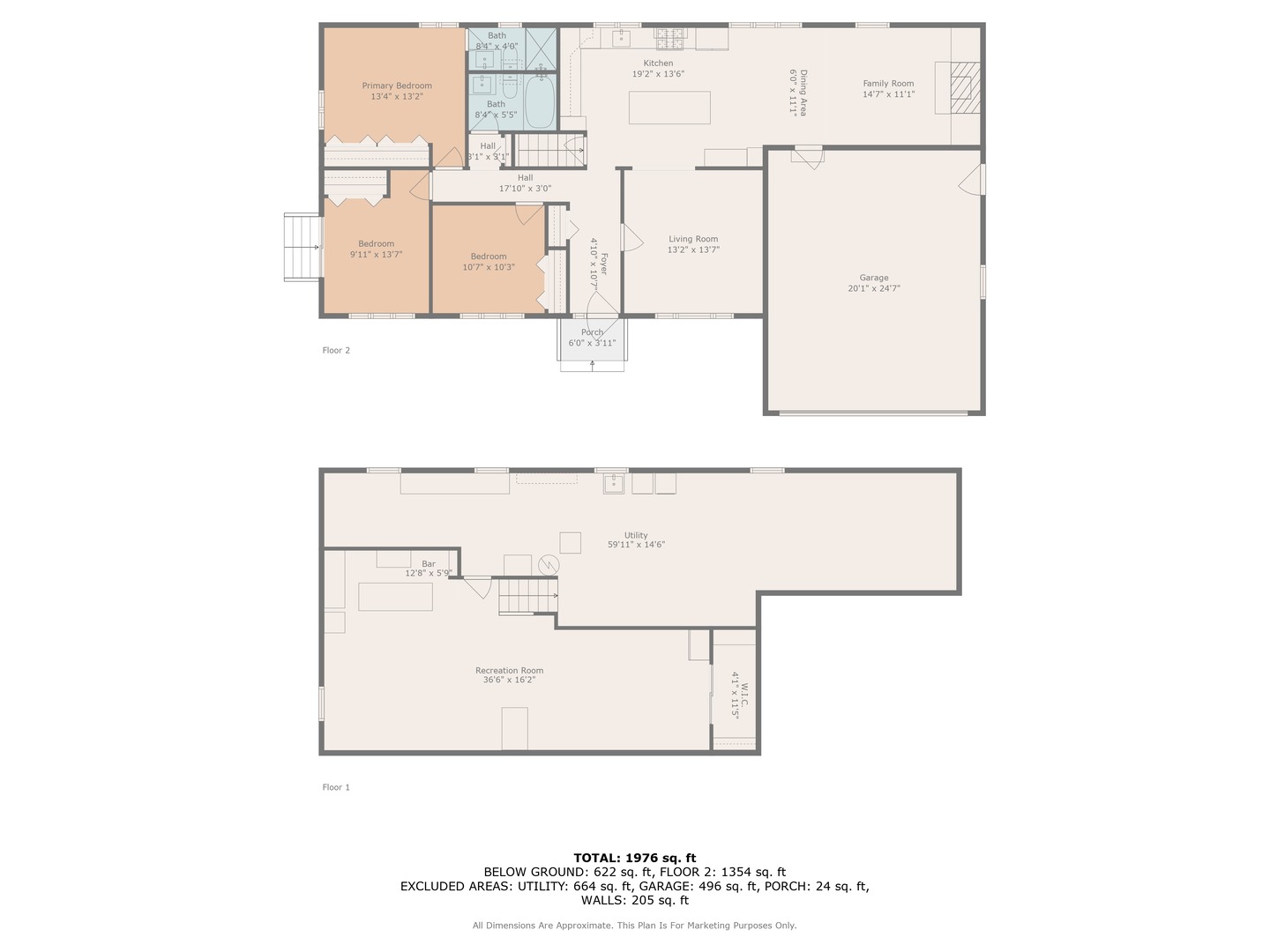Description
Welcome to this entertainers dream home, inside and out, a beautifully updated ranch that perfectly balances comfort, style and fun. Tucked away on a spacious corner lot, this inviting property boasts 3 bedrooms, 2 full main level bathrooms plus a full basement, with a thoughtful floor plan and an abundance of natural light. Step inside to discover a welcoming foyer, living room w/french doors, and an updated kitchen featuring a modern island and sleek stainless steel appliances. Charming adjacent family room includes an impressive white brick fireplace w/surrounding built-ins. The expansive basement is a versatile gem, featuring a 2nd family room (or home gym, office, etc), recreation area with bar, laundry area, and tons of storage space. Step outside to discover your showstopper backyard paradise — the fully fenced yard is enhanced by beautiful plantings, ensuring privacy as you unwind in your gazebo or under the pergola. On warm days, take a refreshing dip in the above-ground pool, or simply relax in the sun on the 2nd patio. New roof and mostly newer mechanicals and appliances. With a convenient 2-car attached garage and easy access to local amenities, this property captures the essence of comfortable living. This home is not just a property; it’s a lifestyle waiting to be embraced. Come see it today.
- Listing Courtesy of: Baird & Warner
Details
Updated on October 2, 2025 at 1:35 pm- Property ID: MRD12460741
- Price: $375,000
- Property Size: 1976 Sq Ft
- Bedrooms: 3
- Bathrooms: 2
- Year Built: 1973
- Property Type: Single Family
- Property Status: Contingent
- Parking Total: 2
- Parcel Number: 0622255005
- Water Source: Public
- Sewer: Public Sewer
- Architectural Style: Ranch
- Buyer Agent MLS Id: MRD8462
- Days On Market: 15
- Purchase Contract Date: 2025-09-21
- Basement Bath(s): No
- Living Area: 0.246
- Fire Places Total: 1
- Cumulative Days On Market: 15
- Tax Annual Amount: 584.67
- Roof: Asphalt
- Cooling: Central Air
- Asoc. Provides: None
- Appliances: Range,Microwave,Dishwasher,Refrigerator,Washer,Dryer,Stainless Steel Appliance(s)
- Parking Features: Concrete,Garage Door Opener,On Site,Garage Owned,Attached,Garage
- Room Type: Foyer,Recreation Room,Family Room
- Community: Curbs,Sidewalks,Street Lights,Street Paved
- Stories: 1 Story
- Directions: McLean to Lillian St, east to Melrose Ave, south to home
- Buyer Office MLS ID: MRD609
- Association Fee Frequency: Not Required
- Living Area Source: Taped
- Elementary School: Harriet Gifford Elementary Schoo
- Middle Or Junior School: Abbott Middle School
- High School: Central School Program
- Township: Elgin
- ConstructionMaterials: Cedar
- Contingency: Attorney/Inspection
- Interior Features: Dry Bar,1st Floor Bedroom,1st Floor Full Bath
- Asoc. Billed: Not Required
Address
Open on Google Maps- Address 466 Melrose
- City Elgin
- State/county IL
- Zip/Postal Code 60123
- Country Kane
Overview
- Single Family
- 3
- 2
- 1976
- 1973
Mortgage Calculator
- Down Payment
- Loan Amount
- Monthly Mortgage Payment
- Property Tax
- Home Insurance
- PMI
- Monthly HOA Fees
