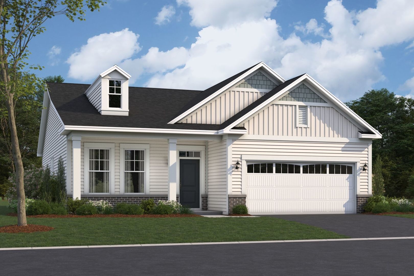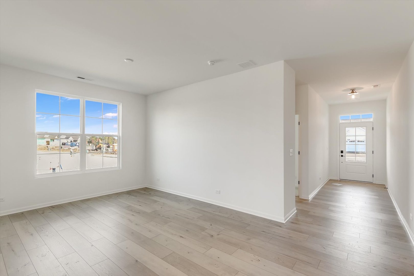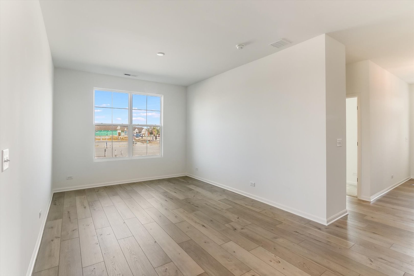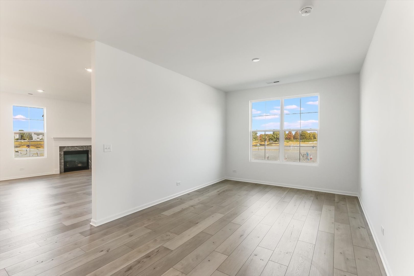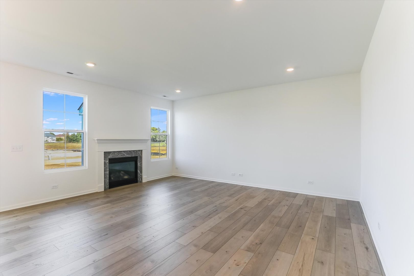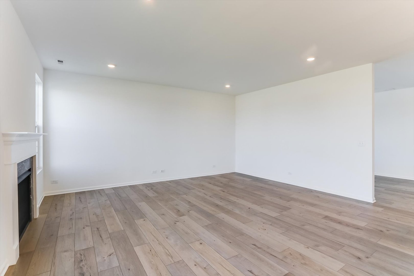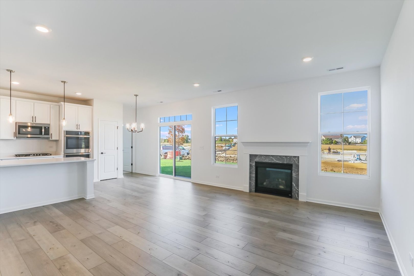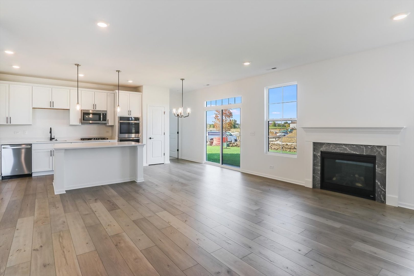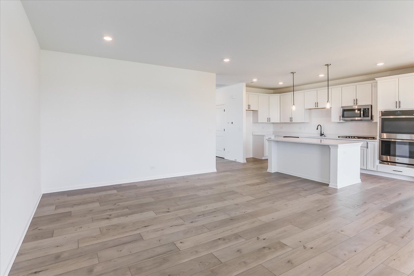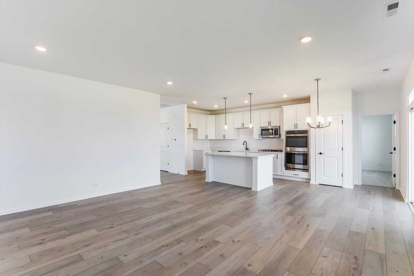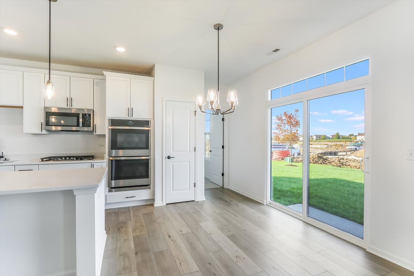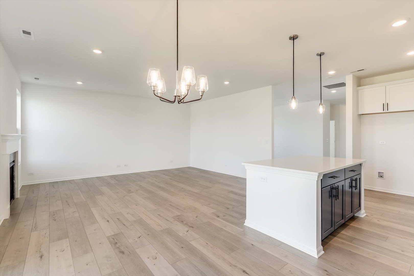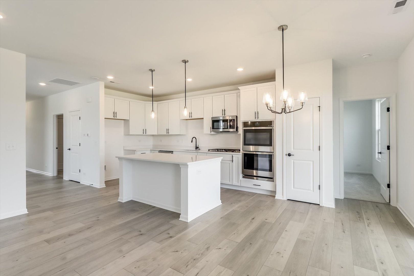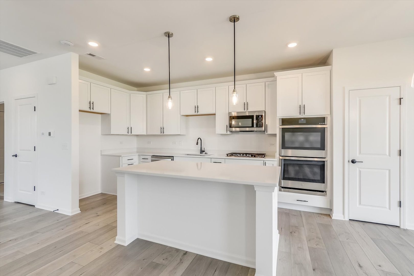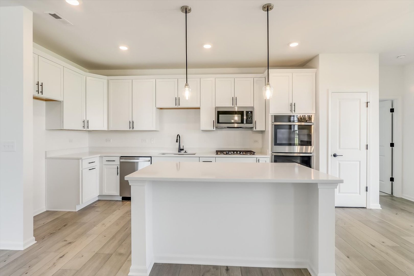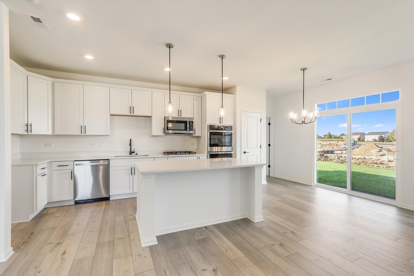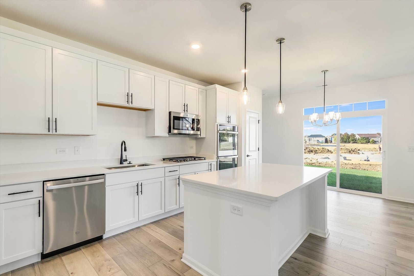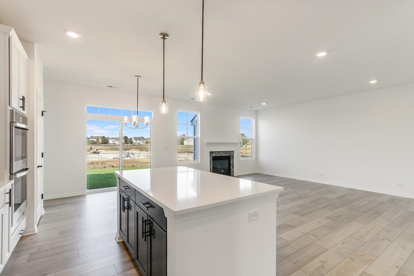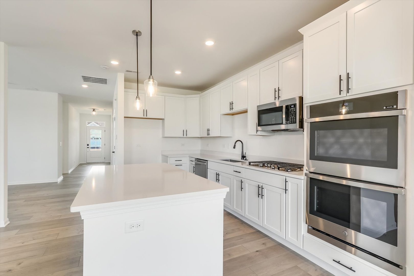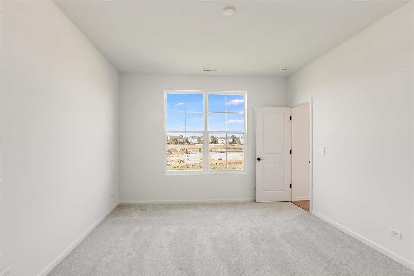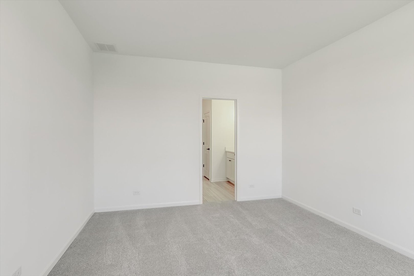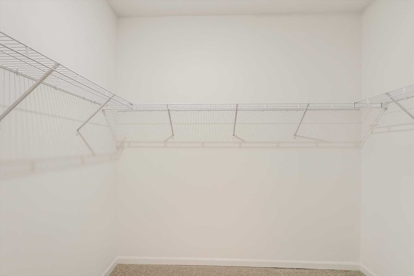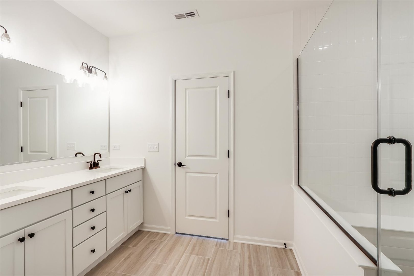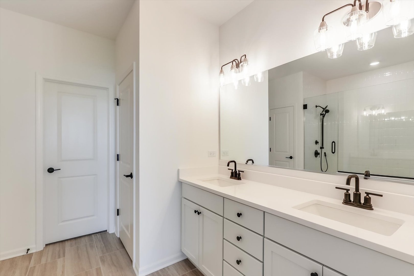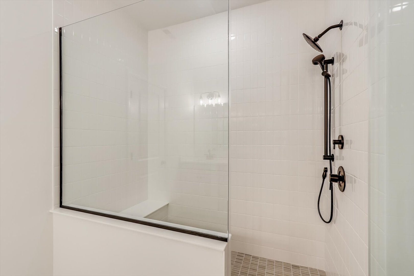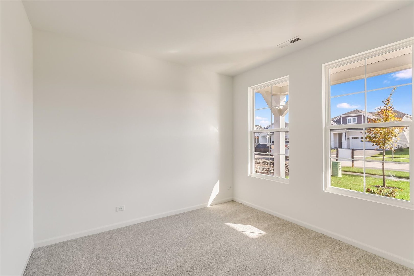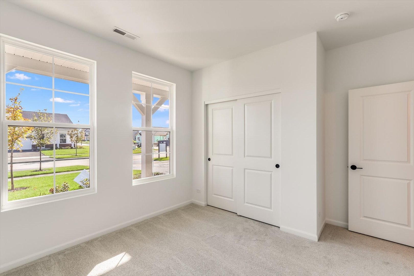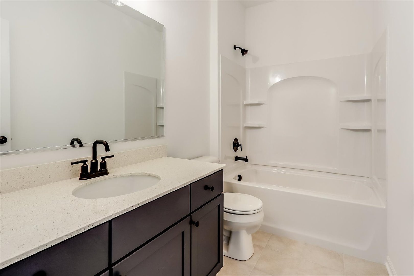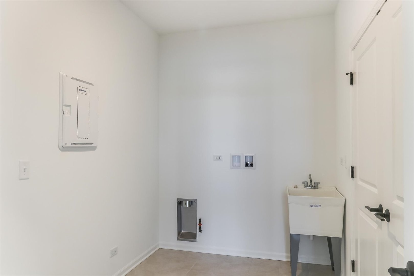Description
*Below Market Financing Available for Qualified Buyers* If you’re in the market for a brand new, single-story home, look no further than the Braxton plan at Piper Glen! With 1,573 square feet of living space, 3 bedrooms and a spacious, open-concept kitchen, this floorplan is a perfect blend of modern design and functionality. Enter through the front door, where you’ll first come across the secondary bedrooms and a full hallway bathroom for them to share. The family room, dining room, and kitchen come together in the heart of the Braxton plan with a spacious kitchen island as the focal point. The owner’s suite sits privately in its own corner, complete with an en-suite bathroom and a walk-in closet. With a 2-car garage, roomy closets in each bedroom, and additional closet space throughout, storage won’t ever be an issue here. Broker must be present at clients first visit to any M/I Homes community. *Photos are of a similar home, not subject home* Lot 305
- Listing Courtesy of: Little Realty
Details
Updated on November 2, 2025 at 7:26 pm- Property ID: MRD12474402
- Price: $379,990
- Property Size: 1573 Sq Ft
- Bedrooms: 3
- Bathrooms: 2
- Year Built: 2025
- Property Type: Single Family
- Property Status: Contingent
- HOA Fees: 176
- Parking Total: 2
- Parcel Number: 0316400017
- Water Source: Other
- Sewer: Public Sewer
- Architectural Style: Traditional
- Buyer Agent MLS Id: MRD99999
- Days On Market: 46
- Purchase Contract Date: 2025-11-01
- Basement Bath(s): No
- Cumulative Days On Market: 46
- Roof: Asphalt
- Cooling: Central Air
- Electric: 200+ Amp Service
- Asoc. Provides: Lawn Care,Snow Removal
- Appliances: Dishwasher,Cooktop,Range Hood,Oven
- Parking Features: Asphalt,On Site,Garage Owned,Attached,Garage
- Room Type: No additional rooms
- Stories: 1 Story
- Directions: From the North: * Ogden Ave (Rt 34) to Douglas Road * Douglas Rd south south to Wolfs Crossing Road * West on Wolfs Crossing 1/4 mile * Piper Glen will be on your left From the West: * Ogden Ave to Wolfs Crossing Road * Drive east for 1 mile on Wolfs Crossing Rd to Piper Glen
- Buyer Office MLS ID: MRDNONMEMBER
- Association Fee Frequency: Not Required
- Living Area Source: Builder
- Elementary School: Southbury Elementary School
- Middle Or Junior School: Traughber Junior High School
- High School: Oswego High School
- Township: Oswego
- ConstructionMaterials: Vinyl Siding,Brick
- Contingency: Attorney/Inspection
- Subdivision Name: Piper Glen
- Asoc. Billed: Not Required
Address
Open on Google Maps- Address 735 Alberta
- City Oswego
- State/county IL
- Zip/Postal Code 60543
- Country Kendall
Overview
- Single Family
- 3
- 2
- 1573
- 2025
Mortgage Calculator
- Down Payment
- Loan Amount
- Monthly Mortgage Payment
- Property Tax
- Home Insurance
- PMI
- Monthly HOA Fees
