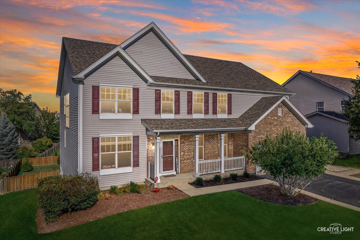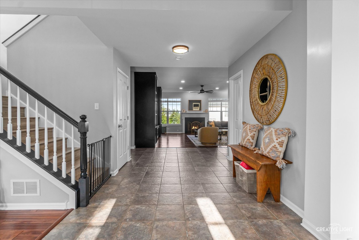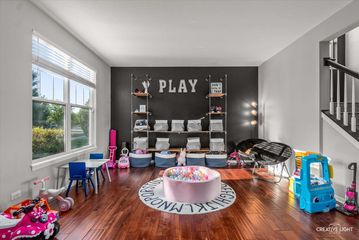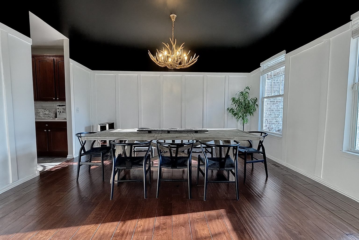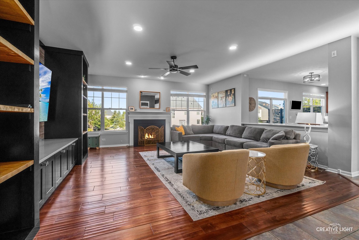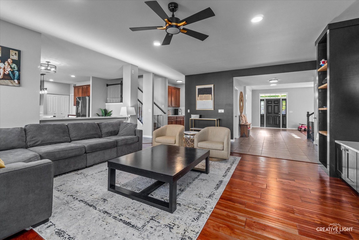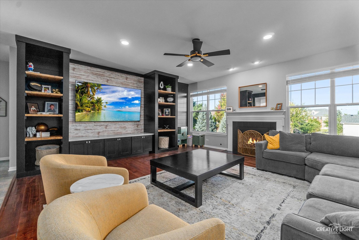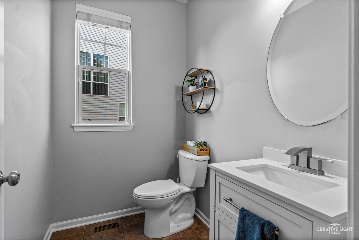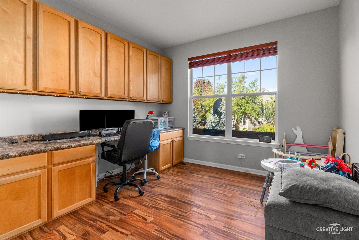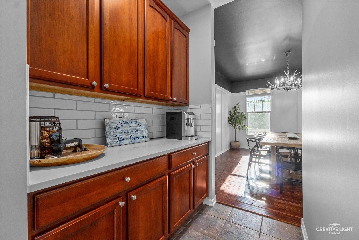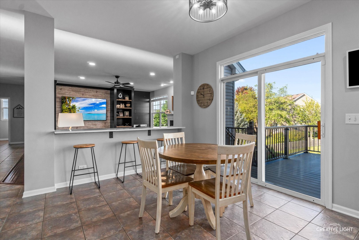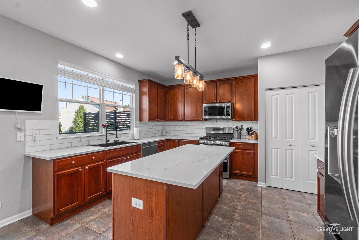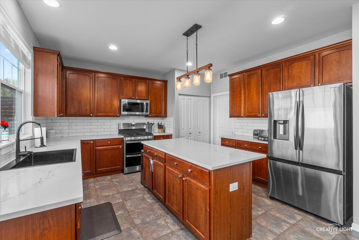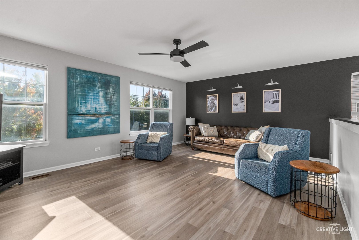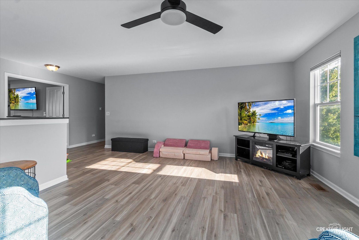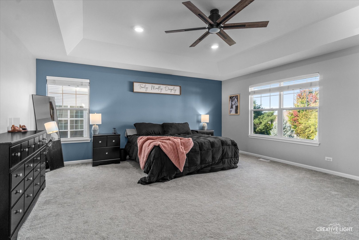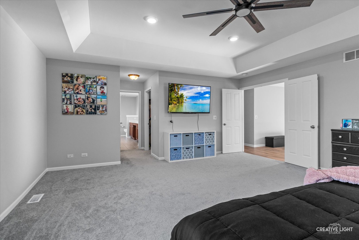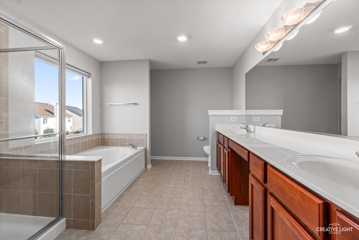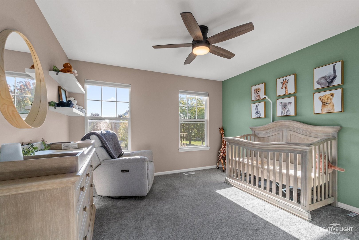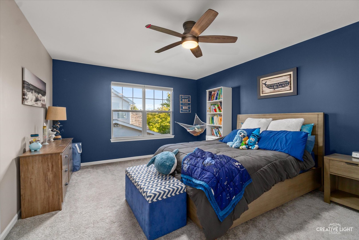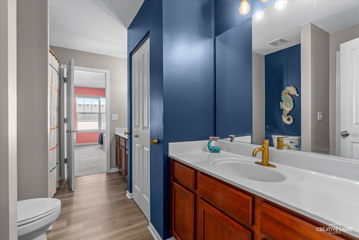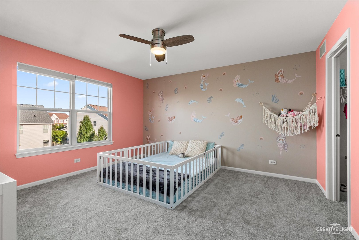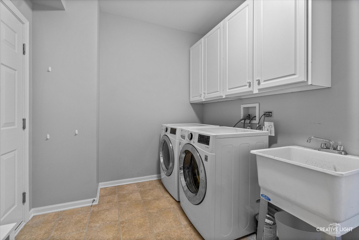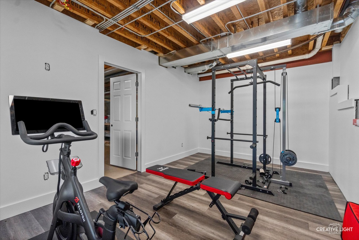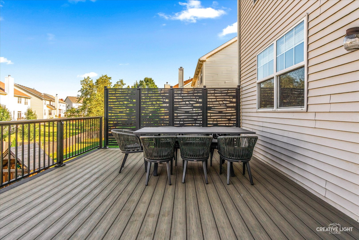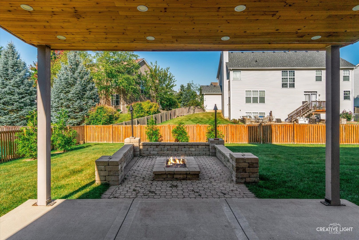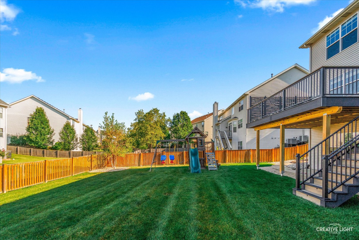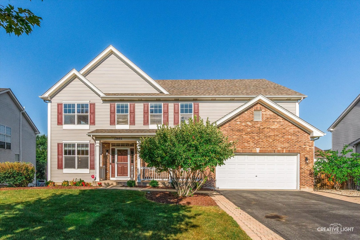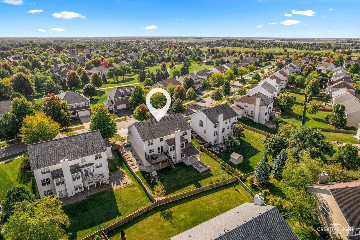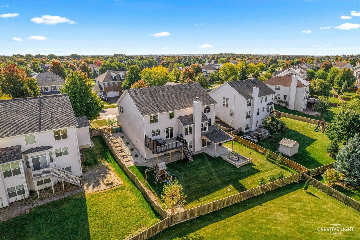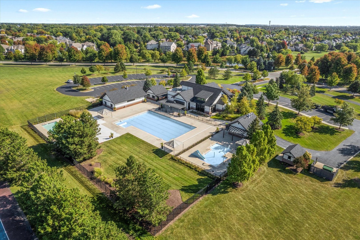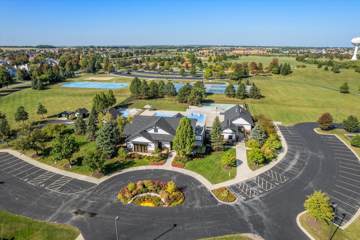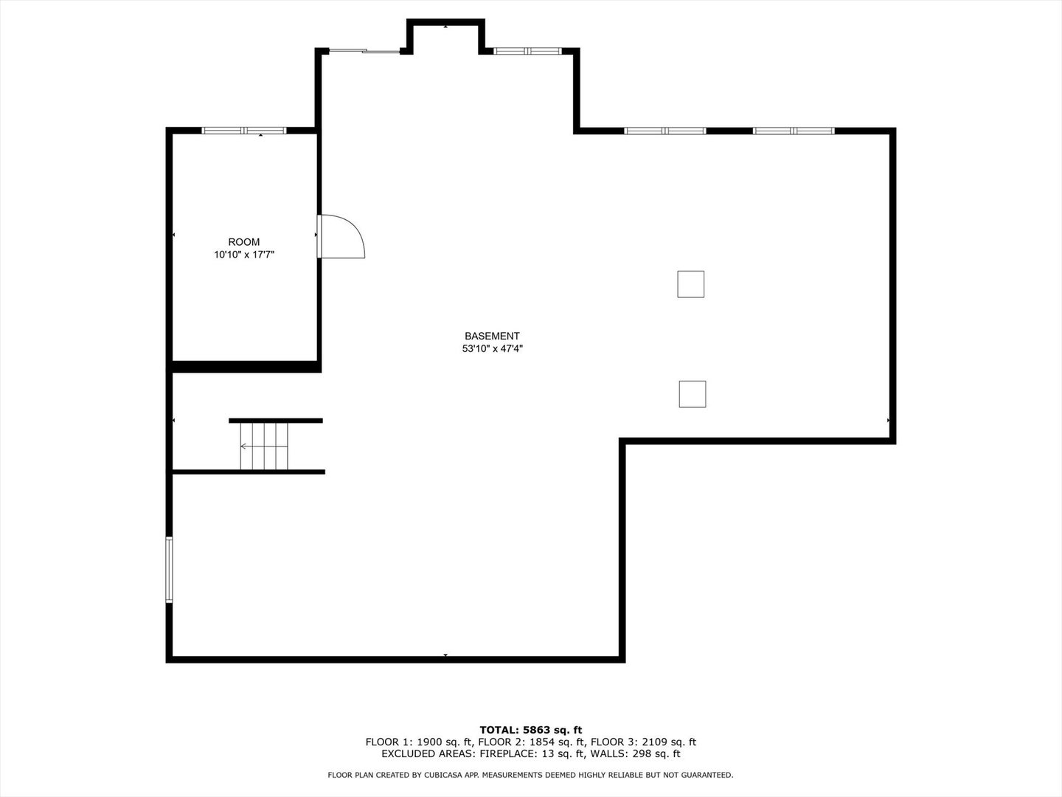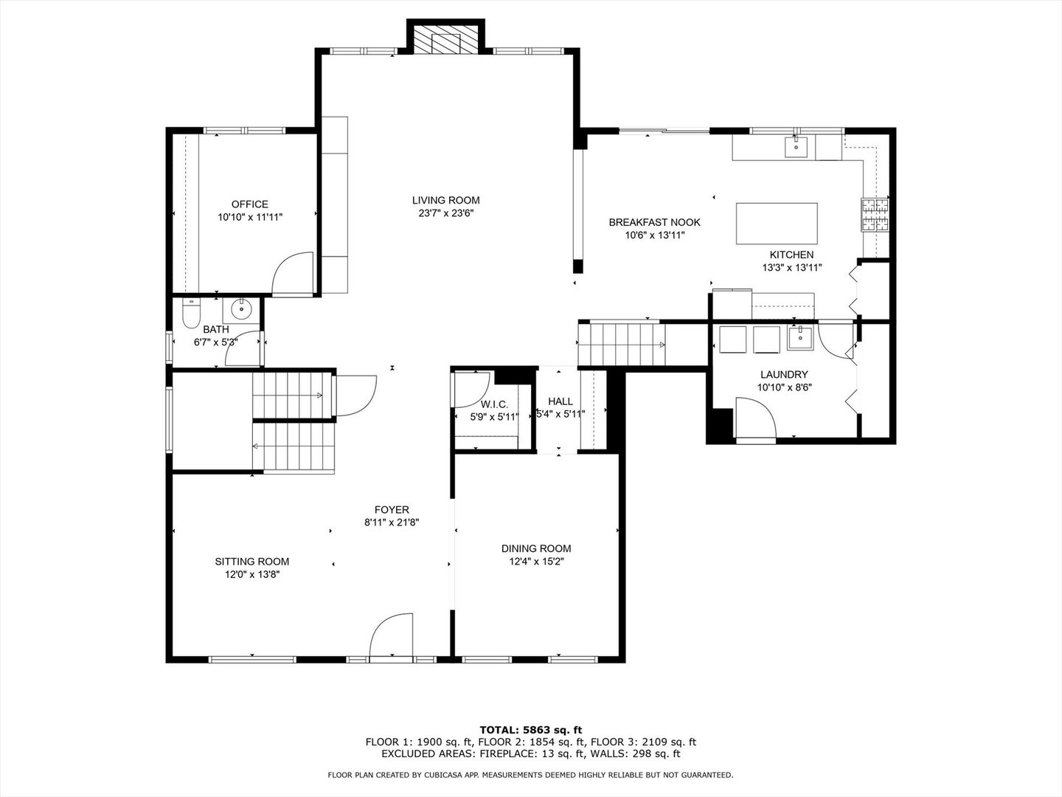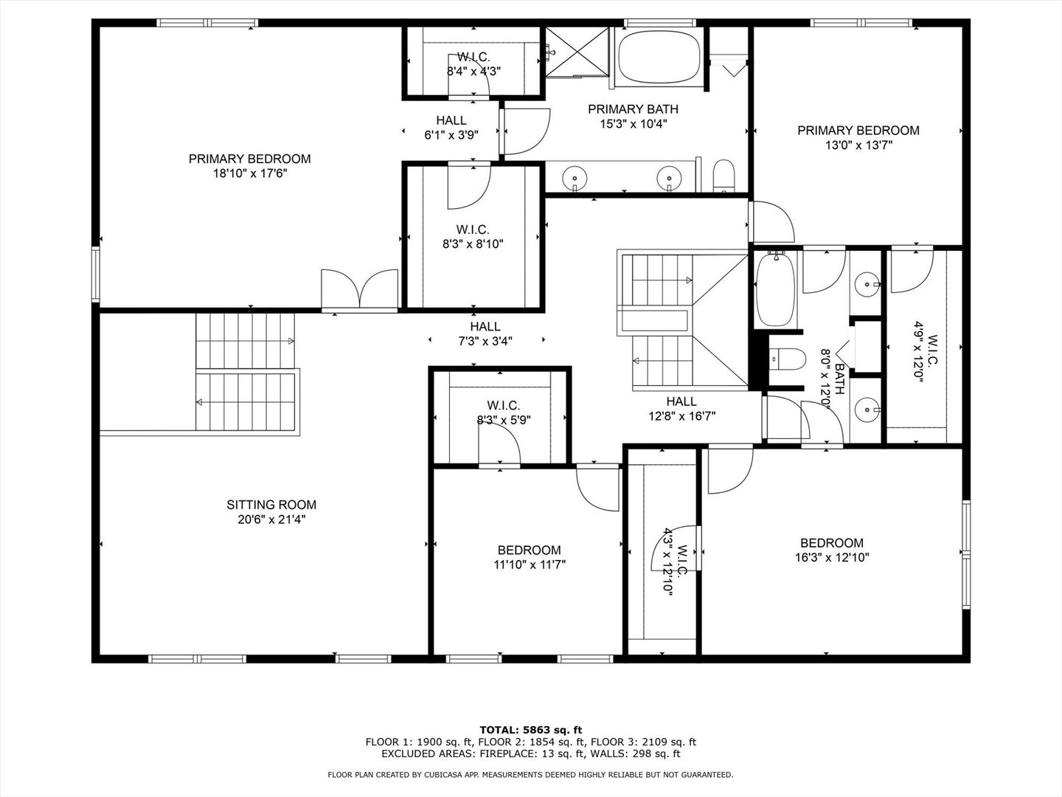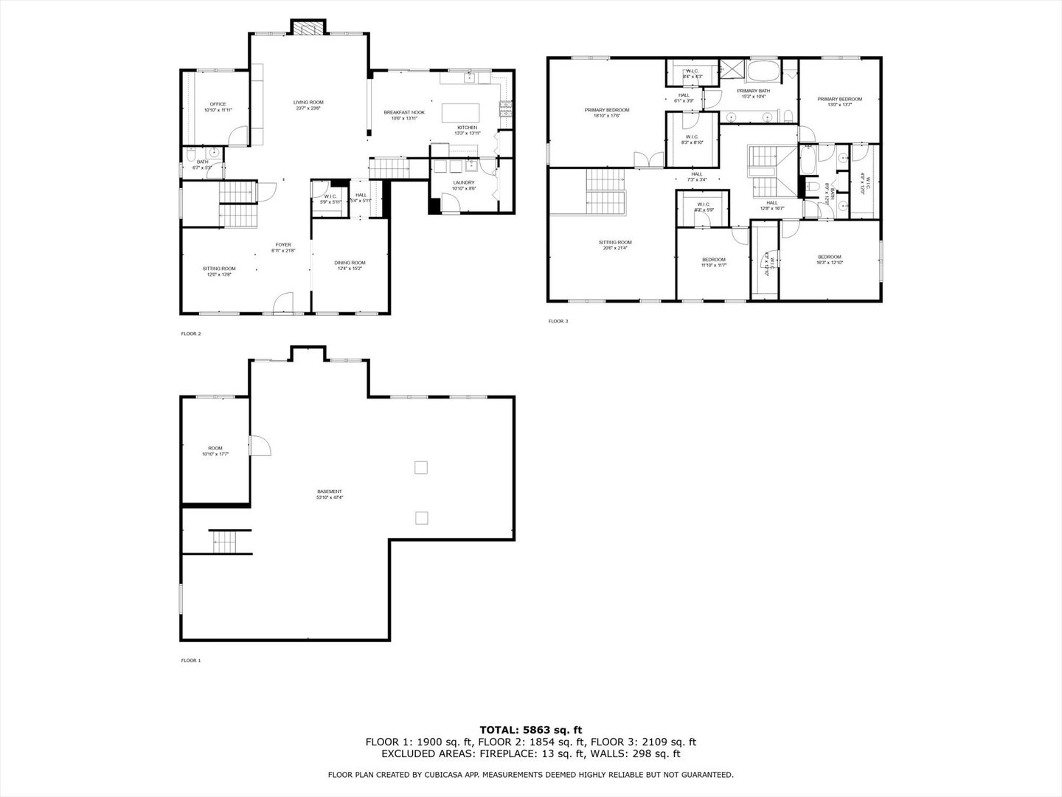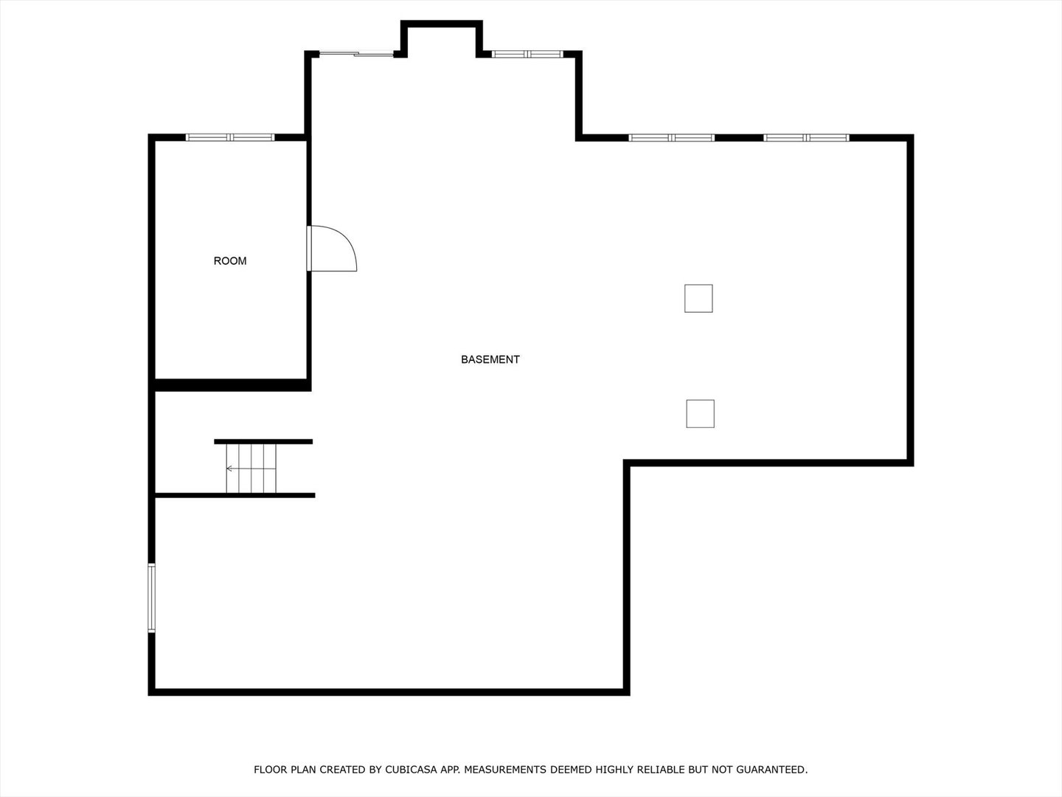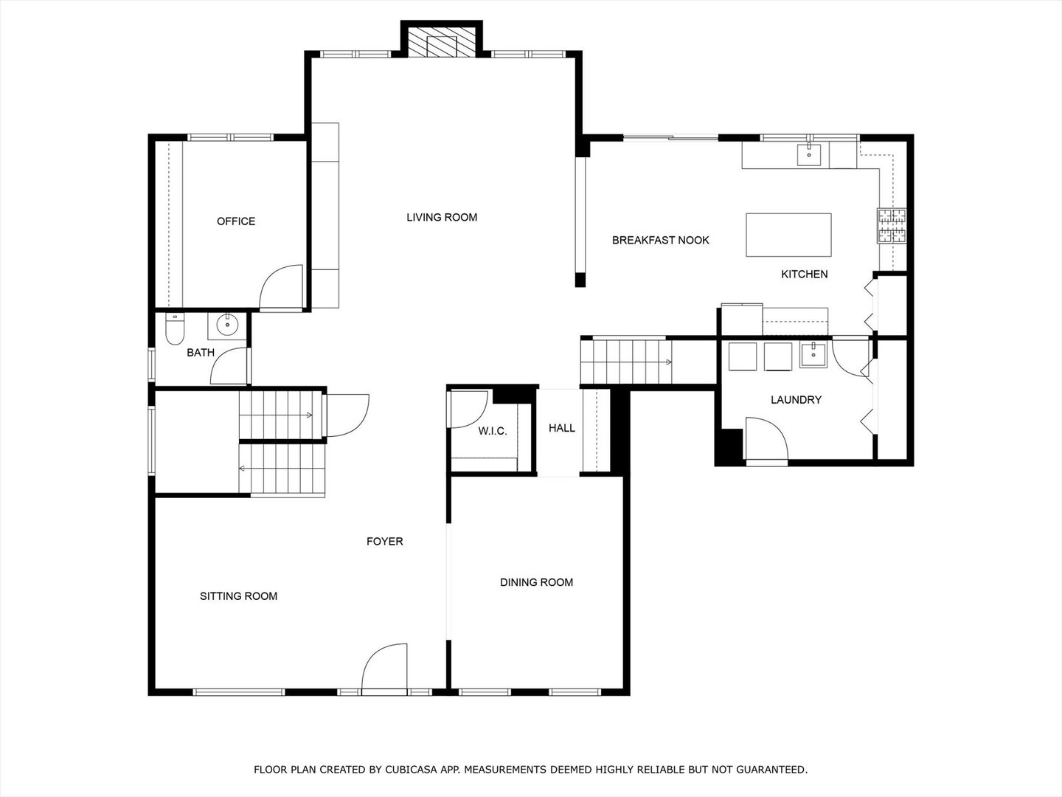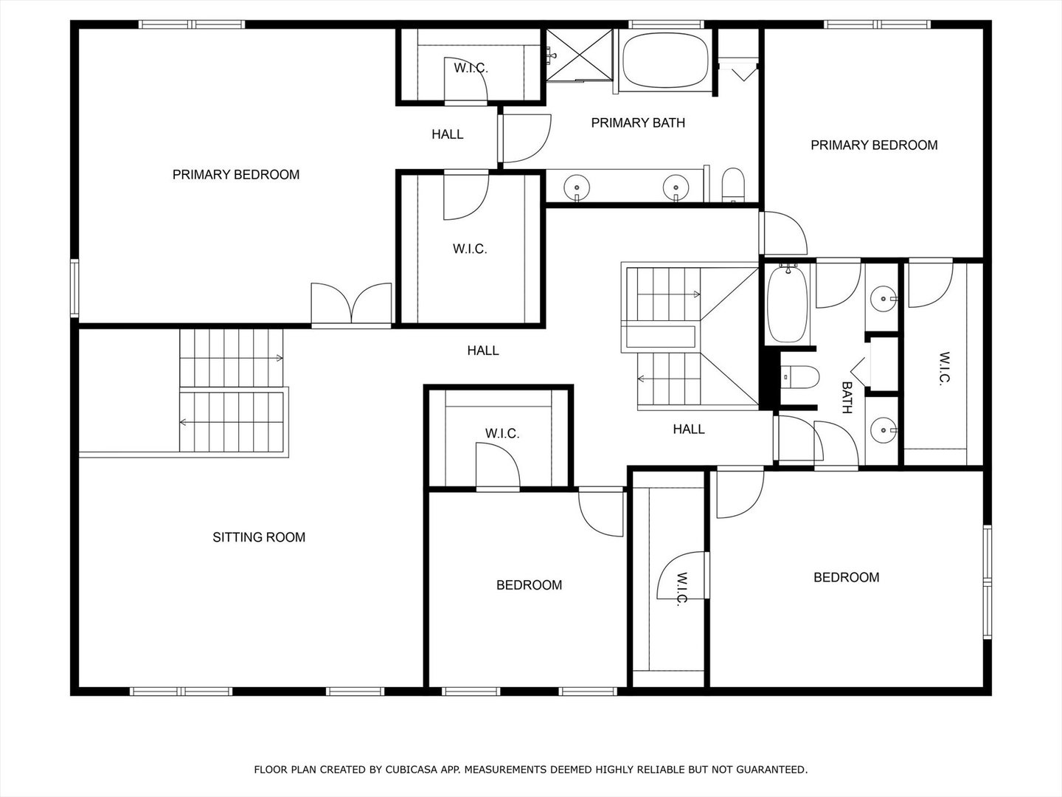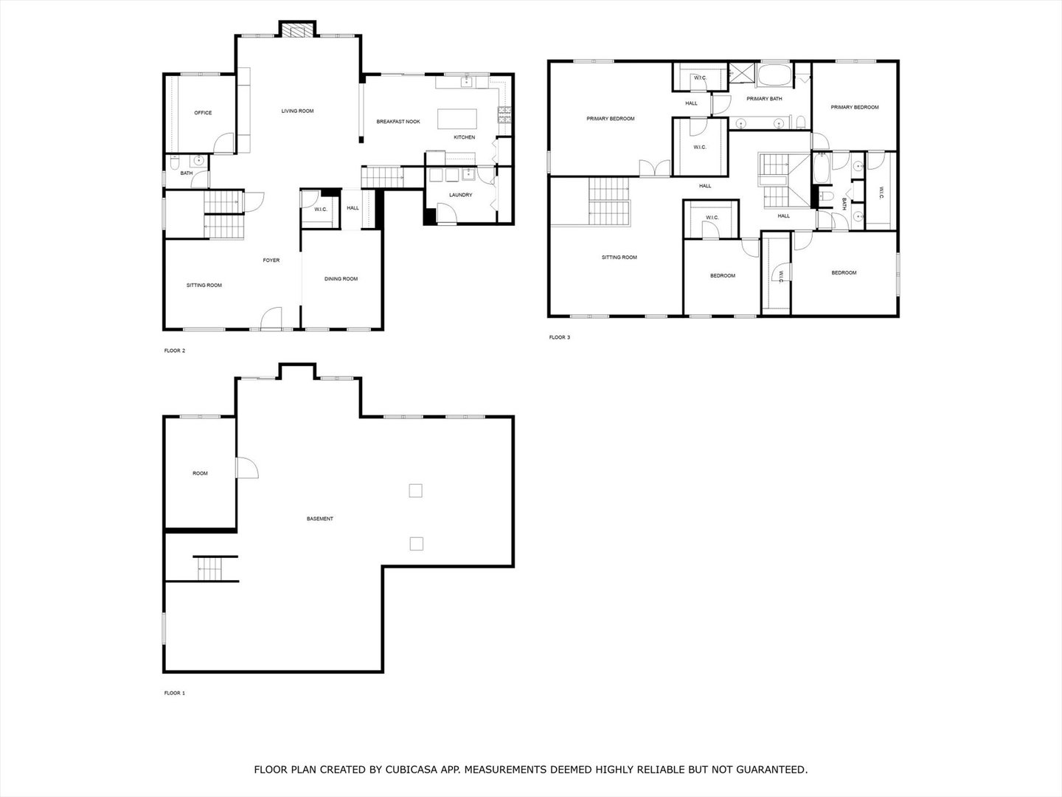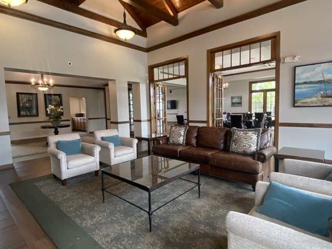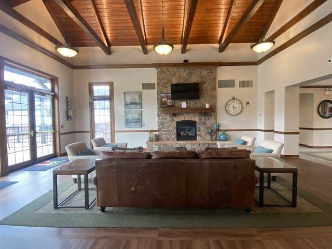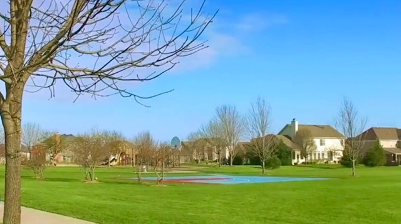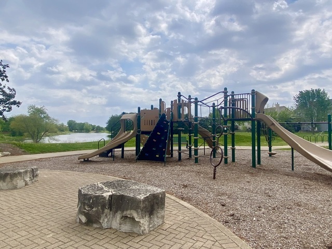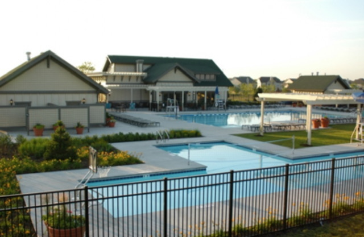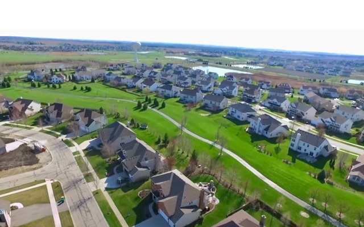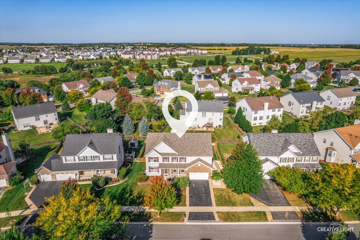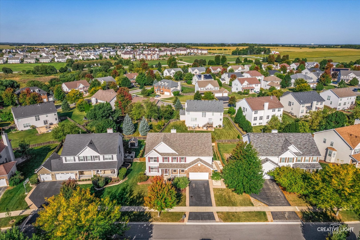Description
*** STOP SCROLLING, YOU FOUND YOUR DREAM HOME! Experience Luxury Living in Grande Park! | Pride of ownership abounds in this stunning 4-bedroom, 2.1-bath executive home, offering over 4,200 sq ft of above-grade living space with 9-foot ceilings throughout. Enjoy beautiful sunrises from the Eastern facing exposure. Beautiful, hand scraped hardwood floors grace much of the first floor, while luxury vinyl plank flooring (new in 2024) adds modern style to the second level. Every bedroom-and even the entryway coat closet-features a walk-in closet, and dual HVAC systems provide year-round comfort.| *Smart Home Features: ~Perfect for tech lovers, this home includes: *Two Nest thermostats *Smart garage door opener with phone access *Ring doorbell *Metronet 1-Gig wiring and CAT5 wiring in every room *Gigabit Ethernet switch in the basement *Surround sound wiring in the family room ~Outdoor Entertaining Made Easy~ *Host with confidence thanks to natural gas connection for the back patio grill. The covered walk-out patio features a ceiling fan, LED lighting, built-in gas grill, and an area for TV mount, all overlooking a firepit-perfect for entertaining or unwinding. | *Interior Highlights* ~Open-concept floor plan with inviting entryway and gas fireplace ~First-floor office and flexible loft space ~$30,000+ Maintenance free composite decking. ~Quartz counter tops ~ New backsplash ~Fenced HUGE yard ~Gourmet kitchen with stainless steel appliances, island seating, and generous prep space ~Walk-out basement with 2,100 sq ft of unfinished space, plumbed for a bathroom-ready for your vision *Key Specs & Updates* ~Above-grade living: 4,200 sq ft ~Basement: 2,100 sq ft (unfinished) ~Roof (2022), Refrigerator (2024), Dishwasher (2024), Microwave (2018), Dual Furnace Units (2025) Water Heater (2025), Driveway sealed (2022) *Grande Park Amenities* ~~Enjoy life in a resort-style community featuring: *Clubhouse with 3 pools *Multiple playgrounds *Basketball and tennis courts *Stocked fishing ponds *Sledding hill and scenic walking/biking trails | Located in the highly rated Oswego School District 308 with Grande Park Elementary and Murphy Junior High right in the neighborhood. This home offers luxury, space, and unbeatable amenities-a must-see to fully appreciate. Schedule your showing today!
- Listing Courtesy of: Mode 1 Real Estate LLC
Details
Updated on November 6, 2025 at 11:48 am- Property ID: MRD12472587
- Price: $570,000
- Property Size: 4294 Sq Ft
- Bedrooms: 4
- Bathrooms: 2
- Year Built: 2006
- Property Type: Single Family
- Property Status: Contingent
- HOA Fees: 1250
- Parking Total: 2
- Parcel Number: 0336203026
- Water Source: Lake Michigan
- Sewer: Public Sewer
- Buyer Agent MLS Id: MRD243855
- Days On Market: 50
- Purchase Contract Date: 2025-11-04
- Basement Bath(s): No
- Living Area: 0.2646
- Fire Places Total: 1
- Cumulative Days On Market: 50
- Tax Annual Amount: 1124.25
- Roof: Asphalt
- Cooling: Central Air
- Electric: 200+ Amp Service
- Asoc. Provides: Insurance,Clubhouse,Pool,Other
- Appliances: Range,Microwave,Dishwasher,Refrigerator,Washer,Dryer
- Parking Features: Asphalt,Garage Door Opener,Yes,Garage Owned,Attached,Garage
- Room Type: Loft,Office,Foyer
- Community: Clubhouse,Park,Pool,Tennis Court(s),Lake,Sidewalks,Street Lights
- Stories: 3 Stories
- Directions: Route 59 to 135th. Turn right onto Grande Park Blvd. Wind around until you reach Grand poplar Circle and take a right. House is on the left-hand side.
- Buyer Office MLS ID: MRD28320
- Association Fee Frequency: Not Required
- Living Area Source: Builder
- Elementary School: Grande Park Elementary School
- Middle Or Junior School: Murphy Junior High School
- High School: Oswego East High School
- Township: Oswego
- Bathrooms Half: 1
- ConstructionMaterials: Vinyl Siding,Brick
- Contingency: Attorney/Inspection
- Interior Features: Built-in Features,Walk-In Closet(s),Open Floorplan,Special Millwork,Workshop,Quartz Counters
- Subdivision Name: Grande Park Huntercrest
- Asoc. Billed: Not Required
Address
Open on Google Maps- Address 12802 Grande Poplar
- City Plainfield
- State/county IL
- Zip/Postal Code 60585
- Country Kendall
Overview
- Single Family
- 4
- 2
- 4294
- 2006
Mortgage Calculator
- Down Payment
- Loan Amount
- Monthly Mortgage Payment
- Property Tax
- Home Insurance
- PMI
- Monthly HOA Fees
