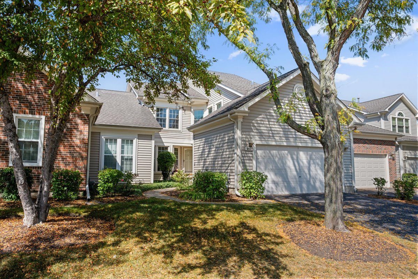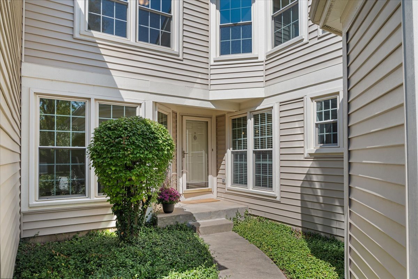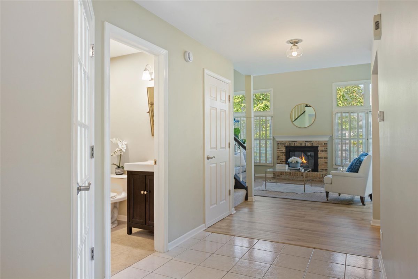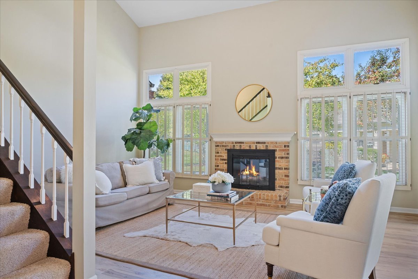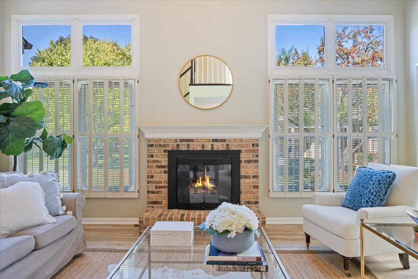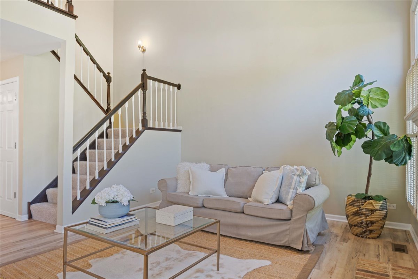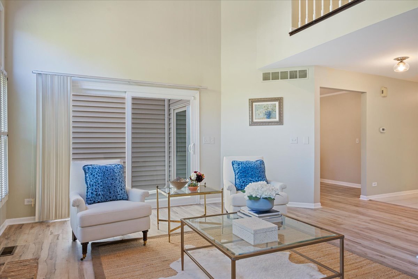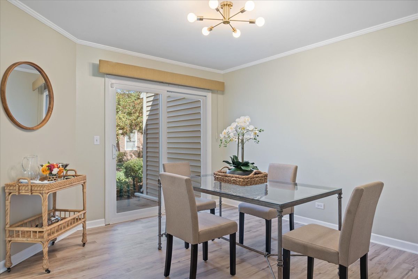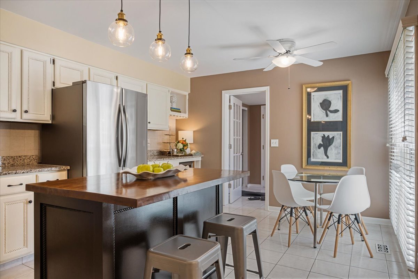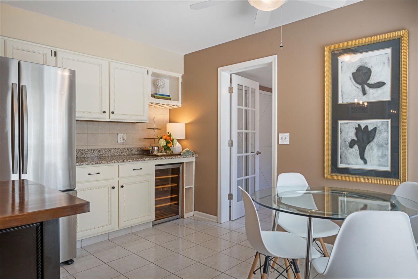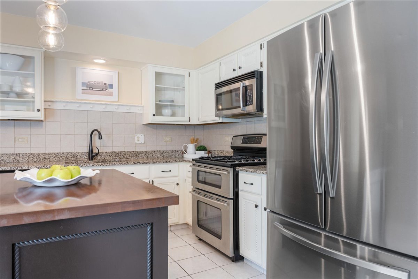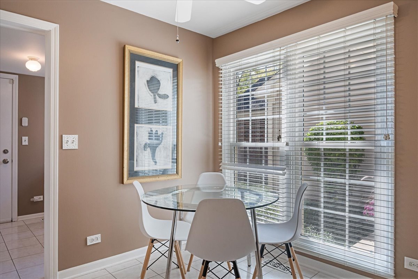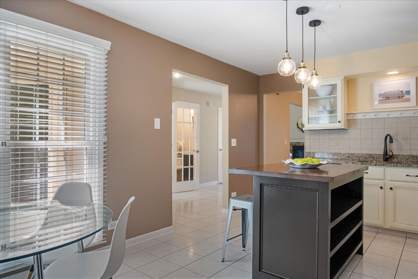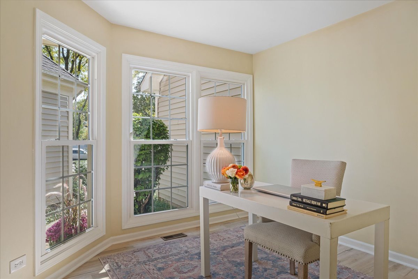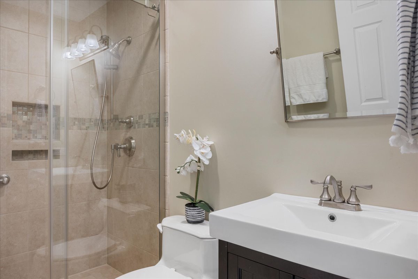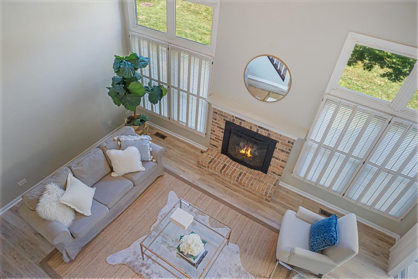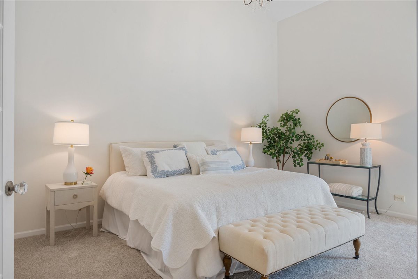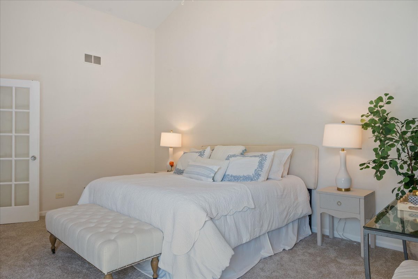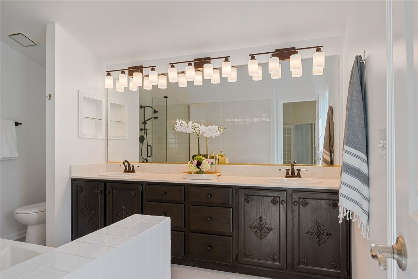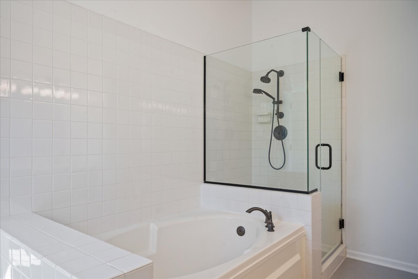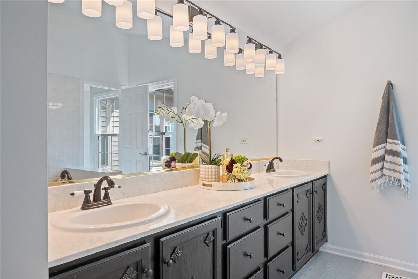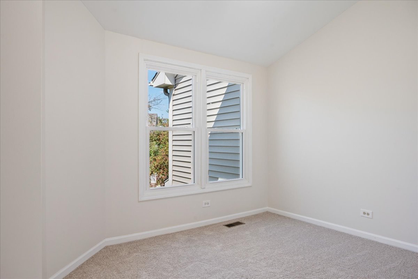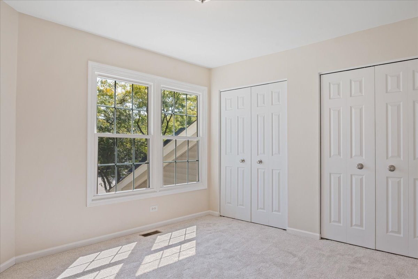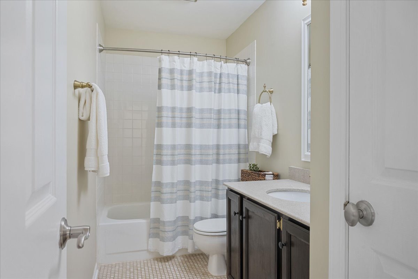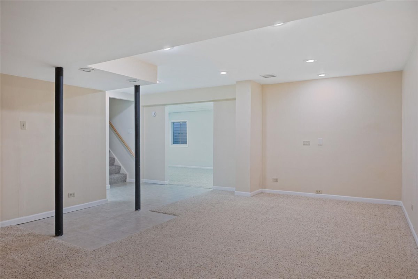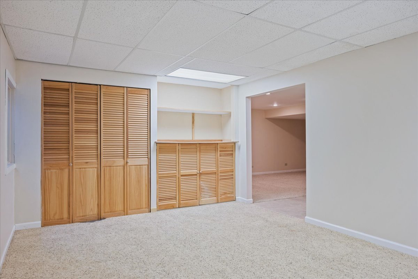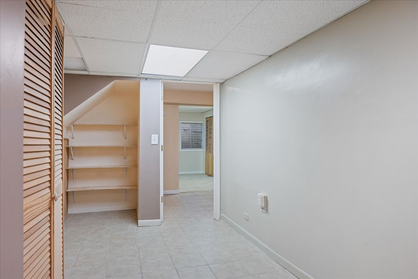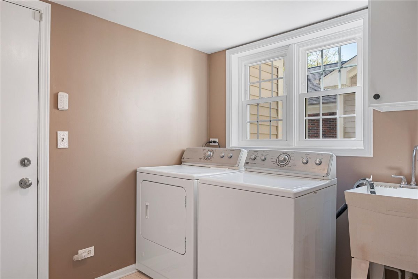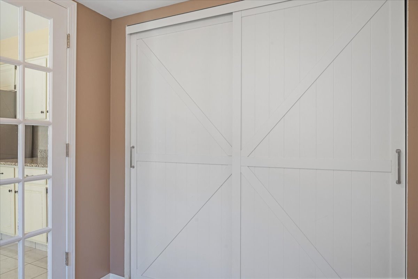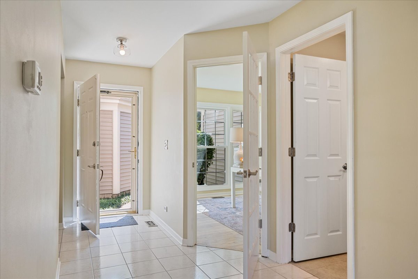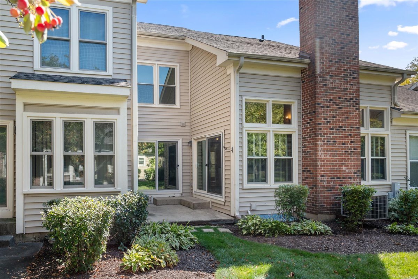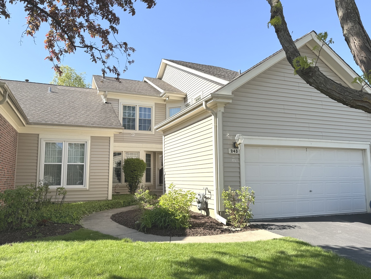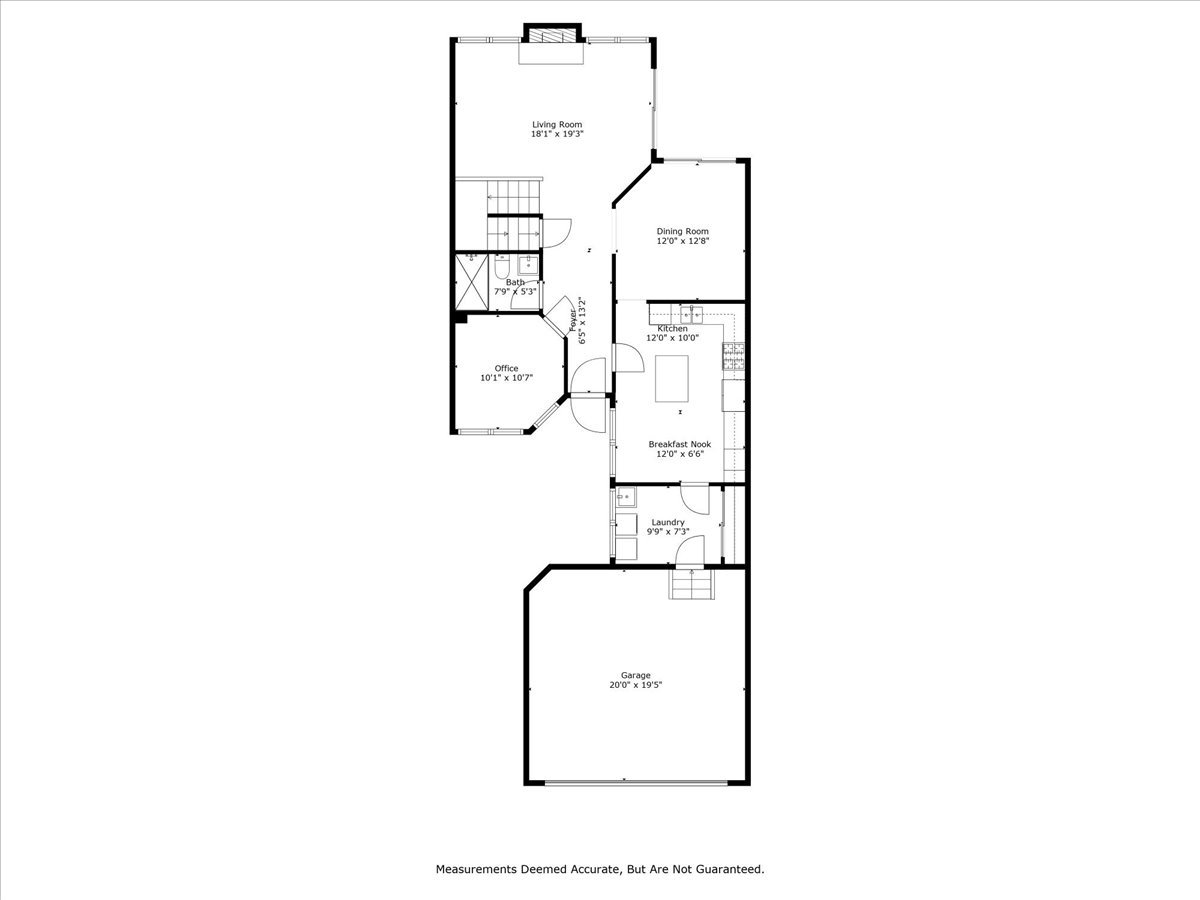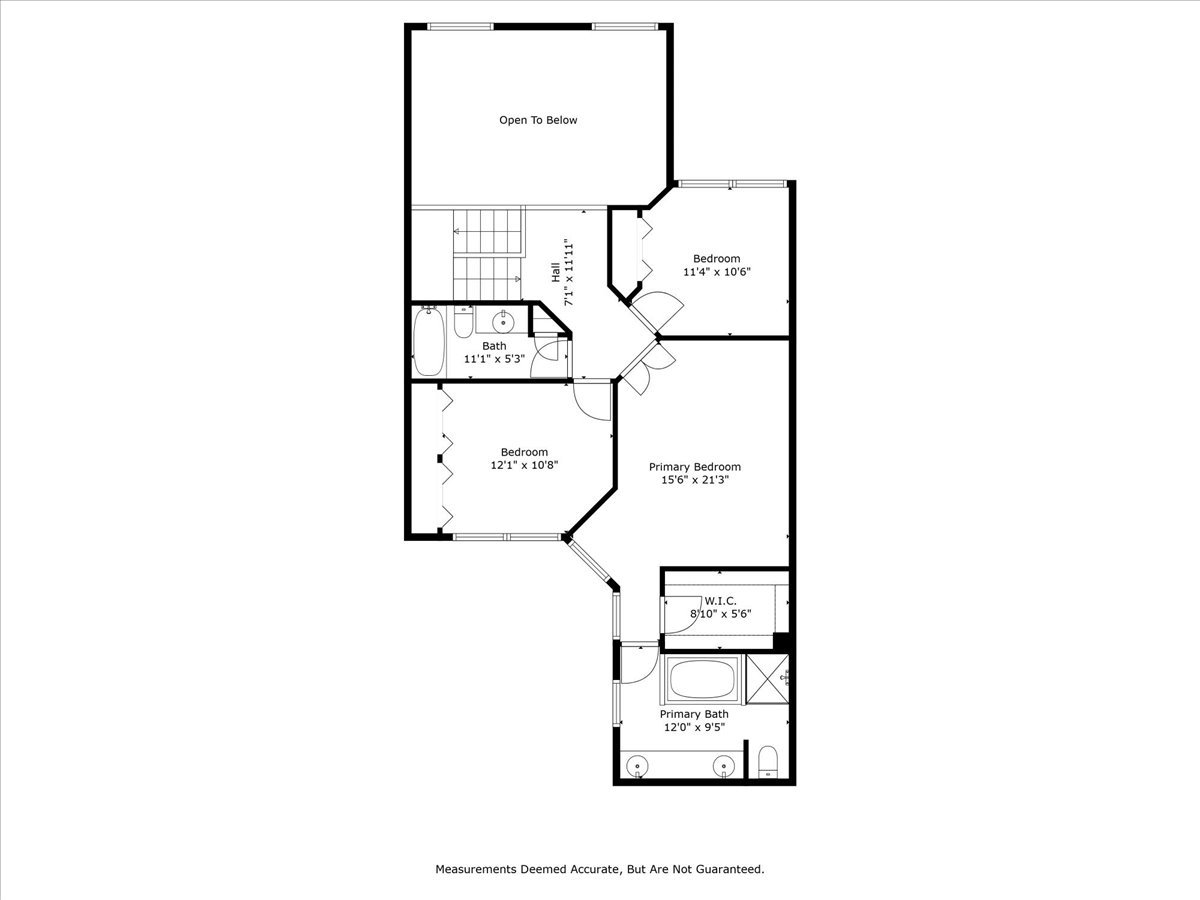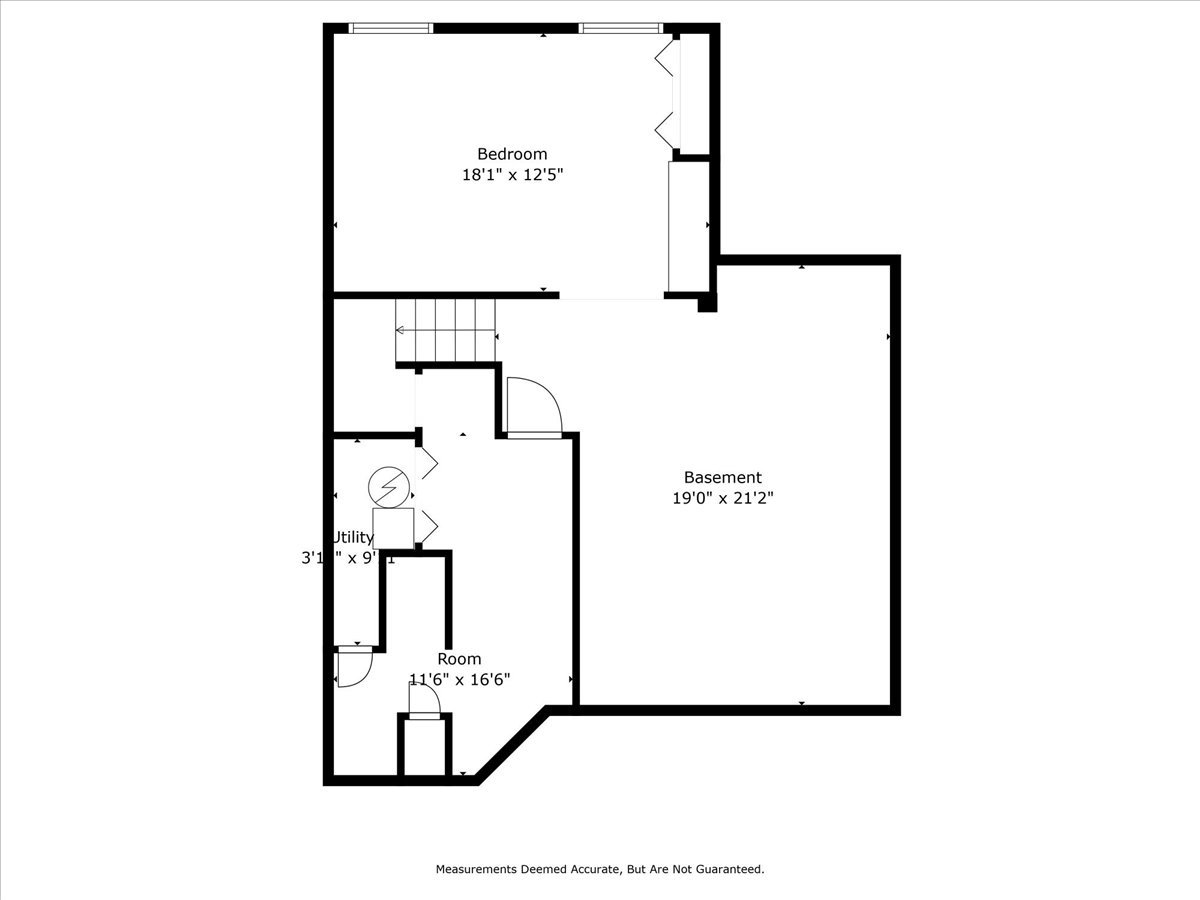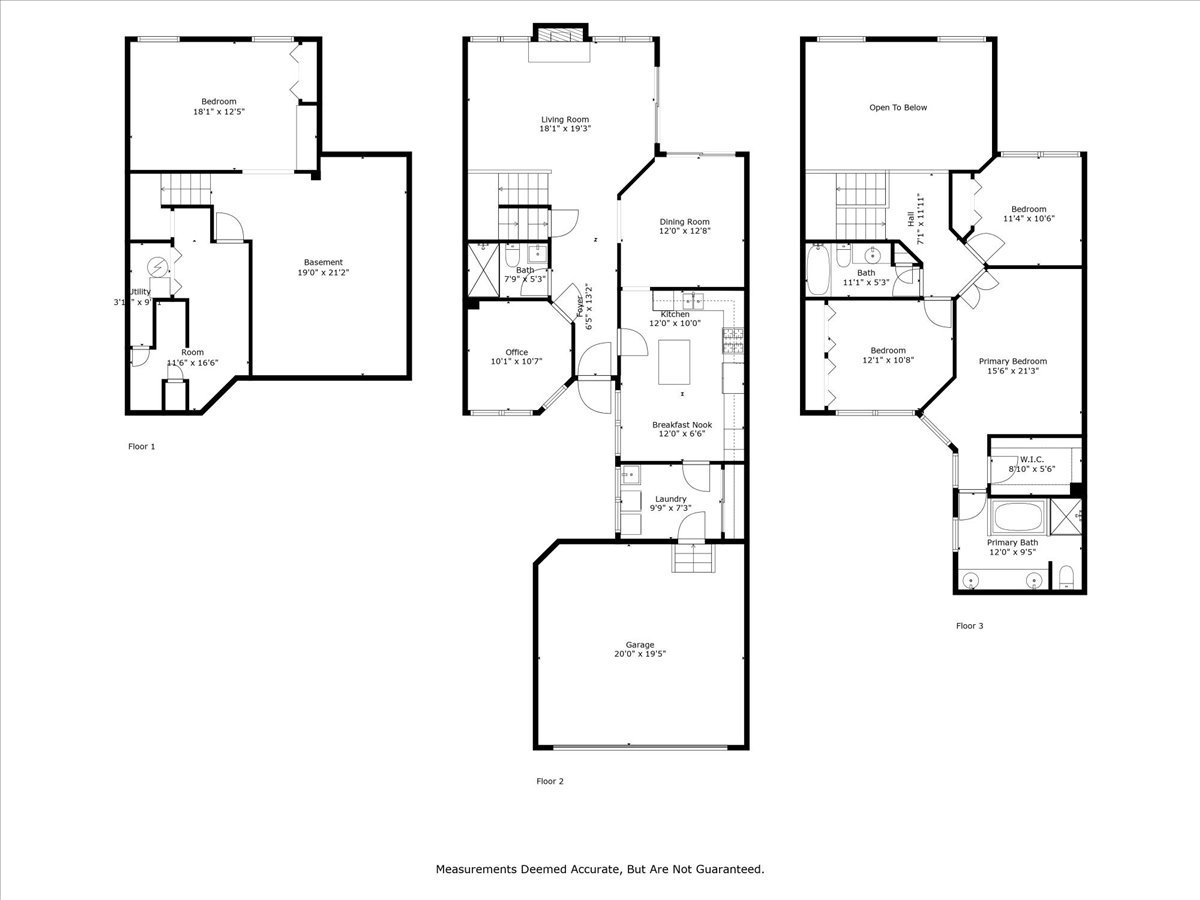Description
Beautifully updated and ideally situated in the highly desirable Haverford community, this spacious two-story townhome (the most sought-after model within Haverford) offers comfort, flexibility, and modern style-all within the top-rated Conant High School District. Featuring 3 bedrooms upstairs, a main-level office or optional 4th bedroom, a finished basement, and direct access to scenic paths leading to Connelly Park, this home is perfect for work, relaxation, and entertaining. Step inside to a welcoming center hallway that leads to a dramatic two-story living room, where soaring windows fill the space with natural light. A cozy brick fireplace anchors the room, while sliding glass doors open to a private patio-an ideal retreat for enjoying peaceful outdoor moments. Just off the living room, you’ll find a full separate dining room with updated lighting and additional access to the patio, creating a seamless indoor-outdoor flow. The spacious eat-in kitchen is both stylish and functional, featuring granite countertops, stainless steel appliances, solid oak cabinetry, a new kitchen island, and modern lighting throughout. Also on the main level is a versatile room perfect for a home office or guest bedroom, located next to a beautifully renovated full bathroom-a convenient option for an in-law suite. A full-size laundry/mudroom connects conveniently to the attached two-car garage, completing the well-planned first floor. Upstairs, the expansive primary suite offers vaulted ceilings, a generous walk-in closet, and a luxurious ensuite bath complete with a double vanity, soaking tub, and walk-in shower. Two additional bedrooms and a third full bathroom provide ample space for family or guests. The fully finished basement adds even more living space, including a large recreation room and a bonus room with window egress-ideal for a 4th bedroom, gym, or theater room. Recent upgrades include: First-floor full bath addition (2018). Primary bathroom shower upgrade (2018). New floors on the main level (2018). Third upstairs bedroom added over former loft (2018). New furnace (2018). All new windows (within the last 10 years). New water heater (2023). New refrigerator (2024). Roof replaced (2025). New custom designed kitchen island (2025). Fresh paint, new carpet, and updated lighting throughout (2025). This meticulously maintained, move-in ready home offers the perfect blend of comfort, updates, and location. Whether you’re looking for top schools, flexible living space, or a turnkey investment opportunity-this home has it all. Don’t miss your chance to make this beautiful property your next home!
- Listing Courtesy of: @properties Christie's International Real Estate
Details
Updated on September 25, 2025 at 12:38 pm- Property ID: MRD12367265
- Price: $497,000
- Property Size: 2598 Sq Ft
- Bedrooms: 3
- Bathrooms: 3
- Year Built: 1991
- Property Type: Townhouse
- Property Status: Contingent
- HOA Fees: 431
- Parking Total: 2
- Parcel Number: 07242090081049
- Water Source: Lake Michigan
- Sewer: Public Sewer
- Buyer Agent MLS Id: MRD86209
- Days On Market: 8
- Basement Bedroom(s): 1
- Purchase Contract Date: 2025-09-22
- Basement Bath(s): No
- Fire Places Total: 1
- Cumulative Days On Market: 8
- Tax Annual Amount: 742.25
- Roof: Asphalt
- Cooling: Central Air
- Electric: Circuit Breakers
- Asoc. Provides: Insurance,Exterior Maintenance,Lawn Care,Snow Removal
- Appliances: Range,Microwave,Dishwasher,Refrigerator,Disposal
- Parking Features: Garage Door Opener,On Site,Garage Owned,Attached,Garage
- Room Type: Workshop,Walk In Closet,Recreation Room,Office,Eating Area
- Directions: Higgens W of 53 to Martingale S to Corp. Crossing W
- Buyer Office MLS ID: MRD1014
- Association Fee Frequency: Not Required
- Living Area Source: Plans
- Elementary School: Enders-Salk Elementary School
- Middle Or Junior School: Margaret Mead Junior High School
- High School: J B Conant High School
- Township: Schaumburg
- ConstructionMaterials: Aluminum Siding,Brick
- Contingency: Attorney/Inspection
- Interior Features: Cathedral Ceiling(s)
- Subdivision Name: Haverford
- Asoc. Billed: Not Required
Address
Open on Google Maps- Address 243 Spring Creek
- City Schaumburg
- State/county IL
- Zip/Postal Code 60173
- Country Cook
Overview
- Townhouse
- 3
- 3
- 2598
- 1991
Mortgage Calculator
- Down Payment
- Loan Amount
- Monthly Mortgage Payment
- Property Tax
- Home Insurance
- PMI
- Monthly HOA Fees
