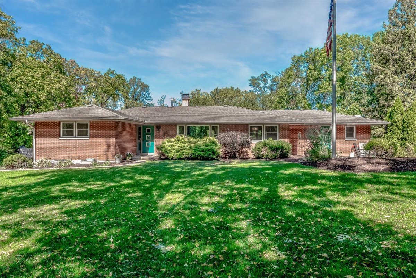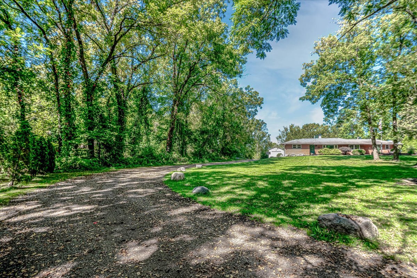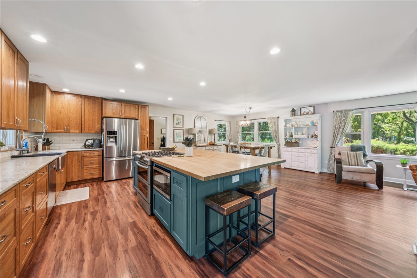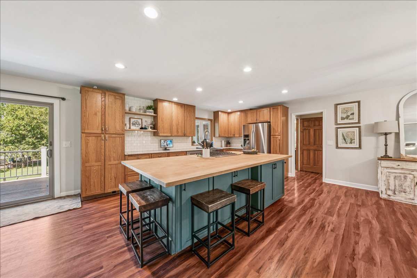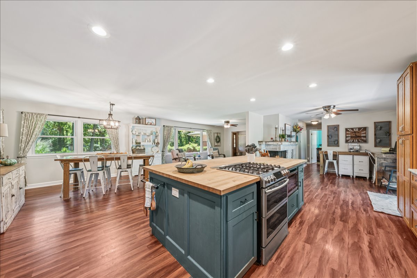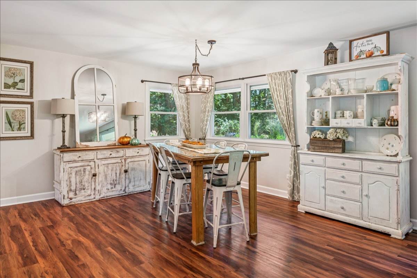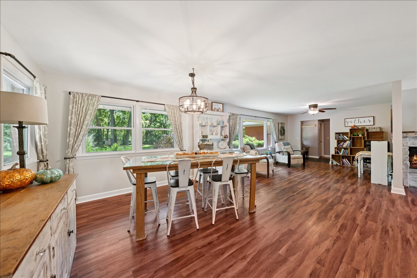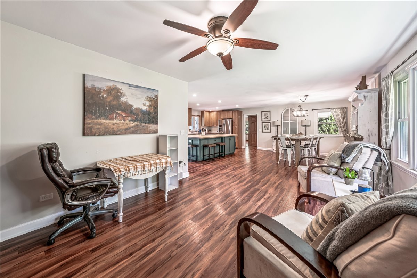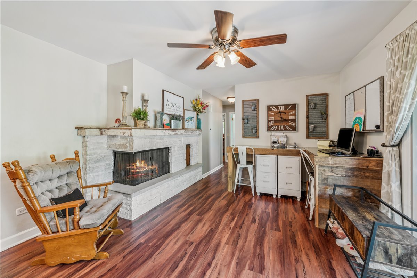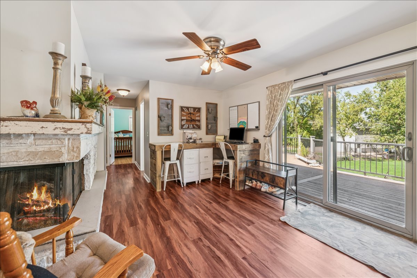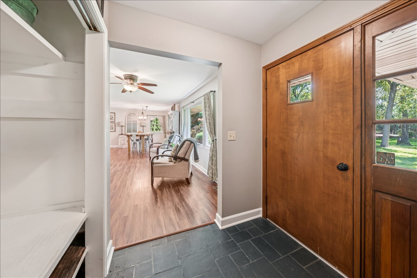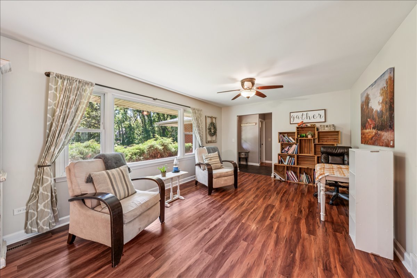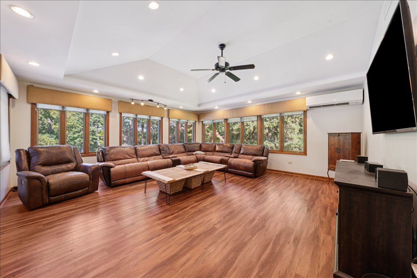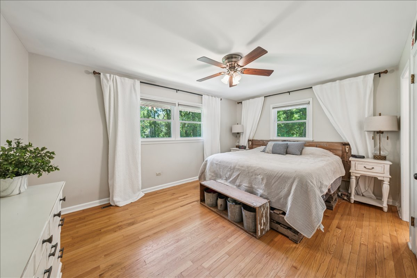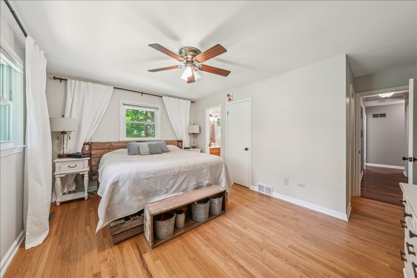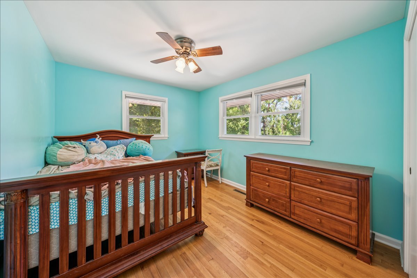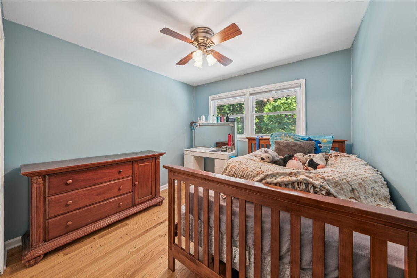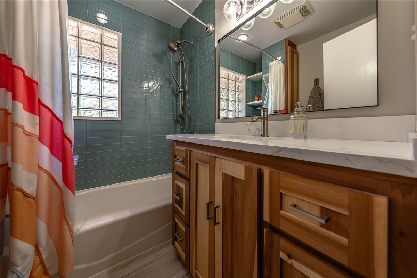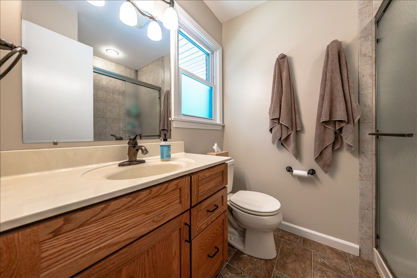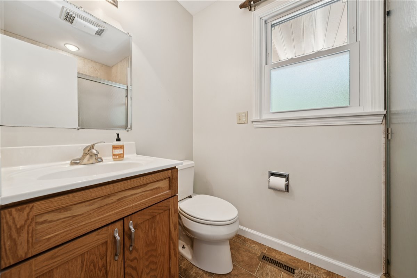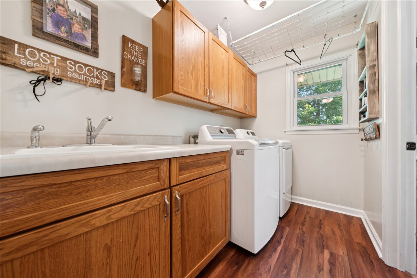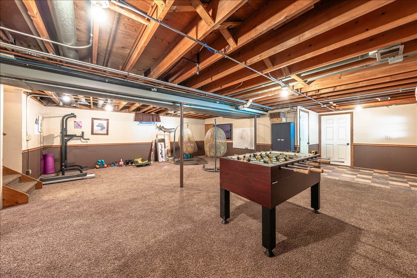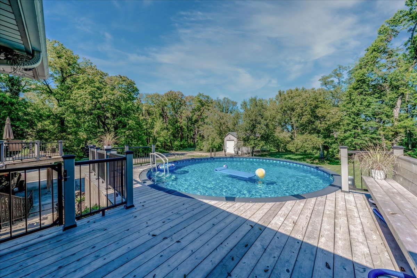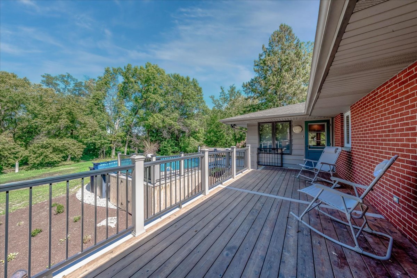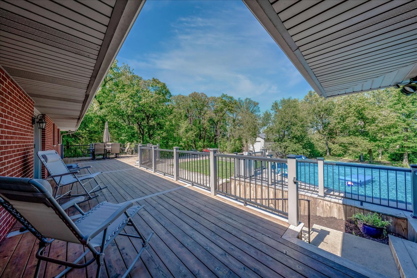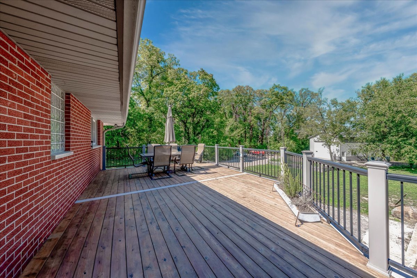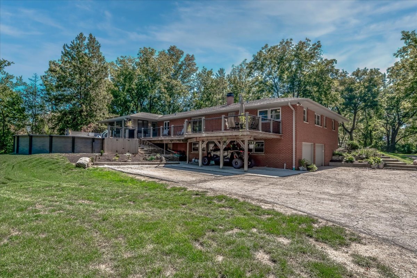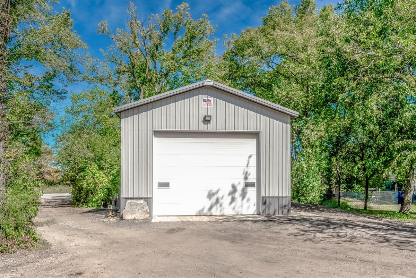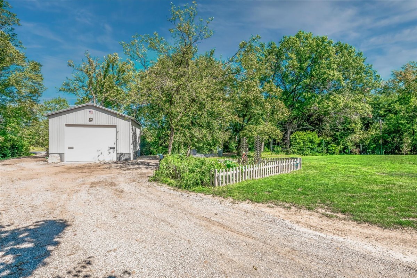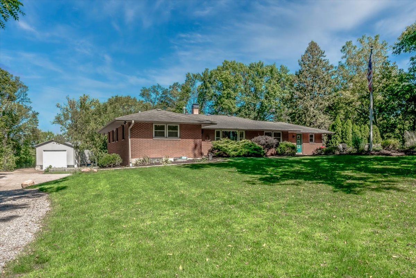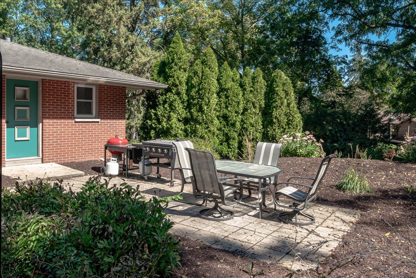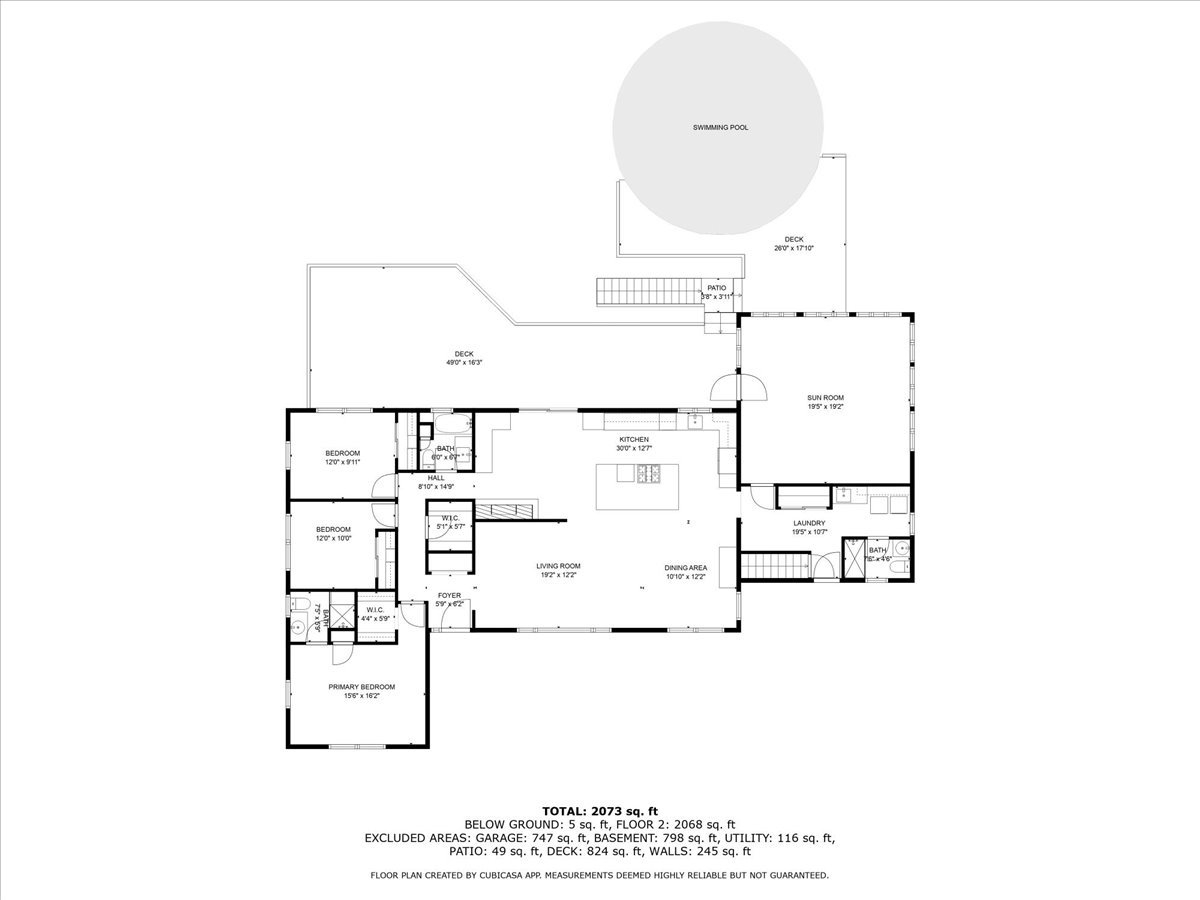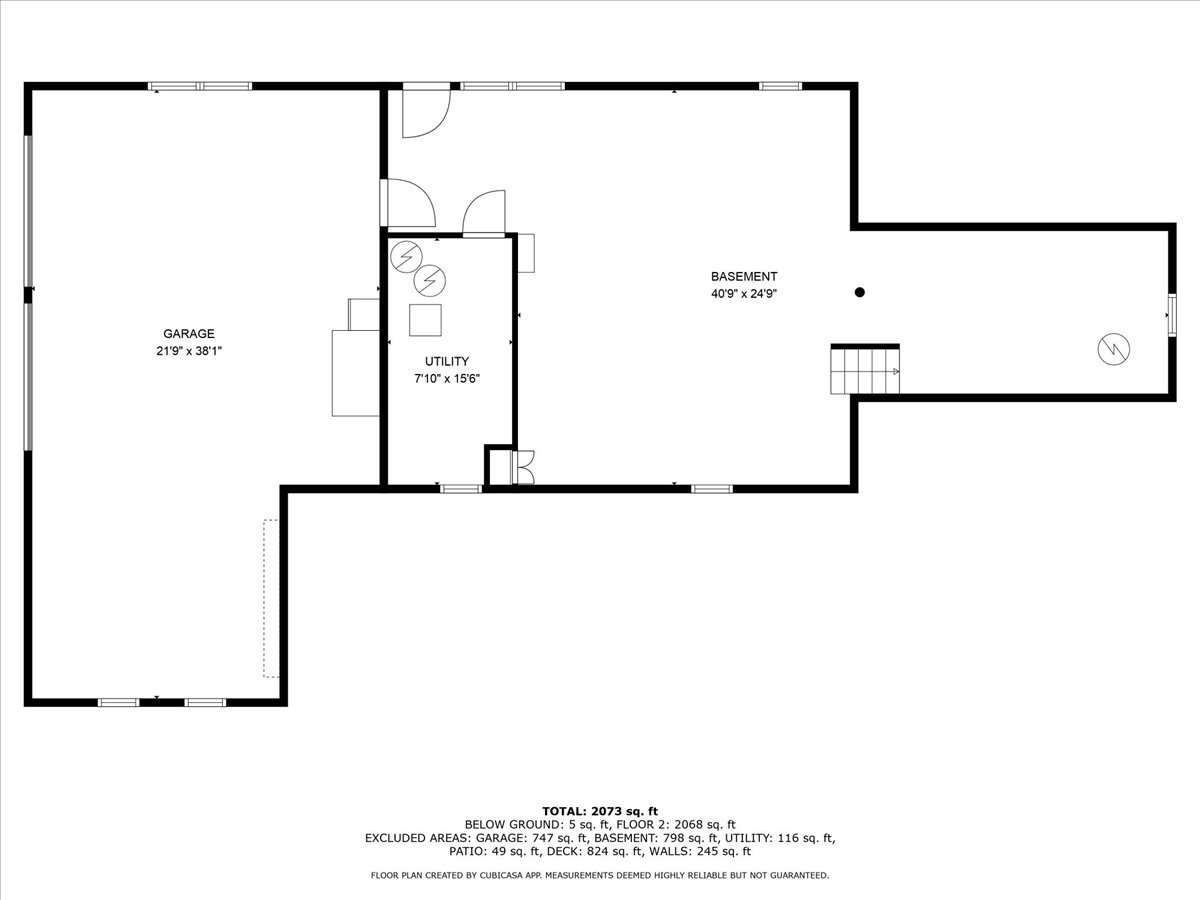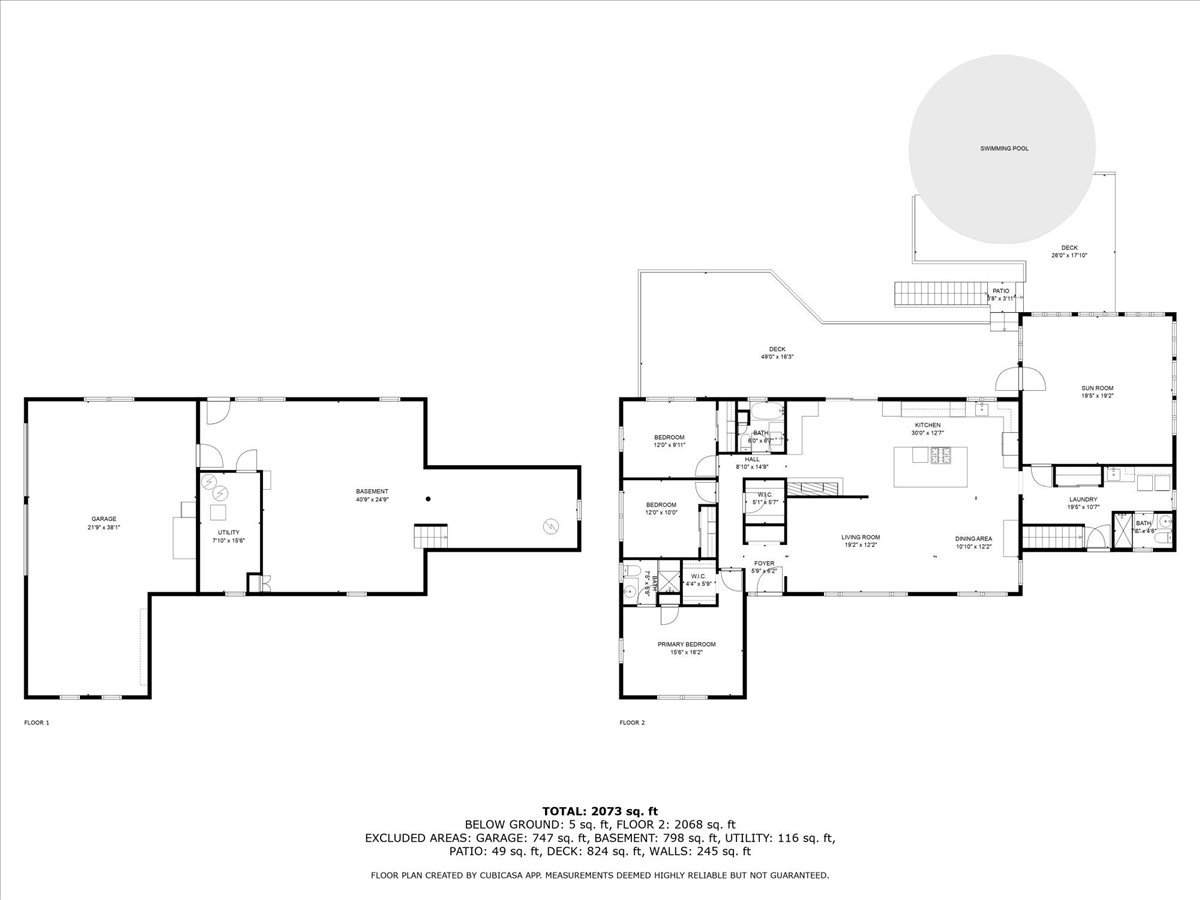Description
Welcome to your own private retreat. Enter the long beautiful private drive to this sprawling brick ranch home on just under 2 acres surrounded by woods. This property features many new updates, including a new custom kitchen built in 2020. The beautifully updated kitchen boasts all new appliances, a sprawling butcher block island, quartz countertops, beautiful tile backsplash, and oak cabinets. The stunning kitchen opens into spacious living and dining areas outfitted with a fireplace and an open concept to the rest of the home. From the kitchen step out onto the recent and expansive back porch and a 2024 saltwater pool installed for ease and enjoyment. Off the kitchen area is a substantial great room with oversized windows looking out to the serene backyard and access to the back porch. This ranch features 3 bedroom and 3 bath. The master suite includes a private full bathroom. Main-level bath off the kitchen was remodeled in 2024 with a beautiful glass-tile shower. Large laundry room features 2019 LG washer and dryer and plenty of storage. In addition to the open concept main level, perfect for entertaining with its charm and recent updates, the home features a wonderful walk out basement adding flexible living space. The home has two separate entrances, off of the quiet Hidden Lakes Dr for privacy and another off of Russell Rd for easy access. This home also boasts a custom built shop put up in 2019. The shop is 32 x 28, and at almost 900 sq. ft is perfect for car enthusiasts or extra storage. Inside the shop you will find a car lift that will be staying for new owners. Convenient location, close to shopping and dining all the while feeling like country living.
- Listing Courtesy of: Berkshire Hathaway HomeServices Starck Real Estate
Details
Updated on September 22, 2025 at 11:35 am- Property ID: MRD12474235
- Price: $615,000
- Property Size: 2871 Sq Ft
- Bedrooms: 3
- Bathrooms: 3
- Year Built: 1969
- Property Type: Single Family
- Property Status: Contingent
- Parking Total: 6.5
- Parcel Number: 0523101017
- Water Source: Well
- Sewer: Septic Tank
- Architectural Style: Ranch
- Buyer Agent MLS Id: MRD131
- Days On Market: 4
- Purchase Contract Date: 2025-09-21
- Basement Bath(s): No
- Living Area: 1.86
- Fire Places Total: 1
- Cumulative Days On Market: 4
- Tax Annual Amount: 769.83
- Cooling: Central Air
- Electric: Circuit Breakers,200+ Amp Service
- Asoc. Provides: None
- Parking Features: Garage,On Site,Attached,Detached
- Room Type: No additional rooms
- Stories: 1 Story
- Directions: Rte. 20 W to Plank S on Russell
- Buyer Office MLS ID: MRD30243
- Association Fee Frequency: Not Required
- Living Area Source: Other
- Elementary School: Howard B Thomas Grade School
- Middle Or Junior School: Prairie Knolls Middle School
- High School: Central High School
- Township: Plato
- ConstructionMaterials: Brick
- Contingency: Attorney/Inspection
- Interior Features: 1st Floor Bedroom,Open Floorplan,Quartz Counters
- Asoc. Billed: Not Required
Address
Open on Google Maps- Address 10N906 Hidden Lakes
- City Elgin
- State/county IL
- Zip/Postal Code 60124
- Country Kane
Overview
- Single Family
- 3
- 3
- 2871
- 1969
Mortgage Calculator
- Down Payment
- Loan Amount
- Monthly Mortgage Payment
- Property Tax
- Home Insurance
- PMI
- Monthly HOA Fees
