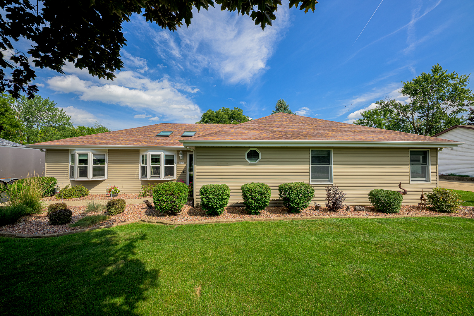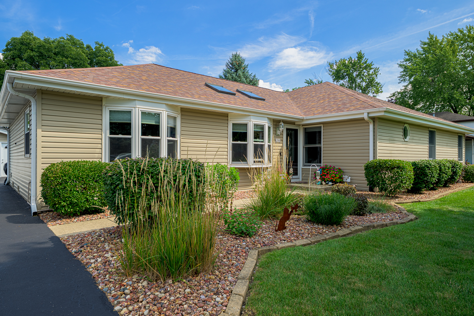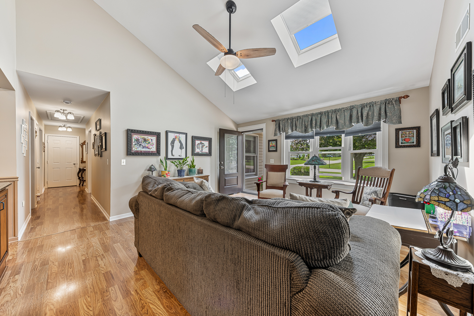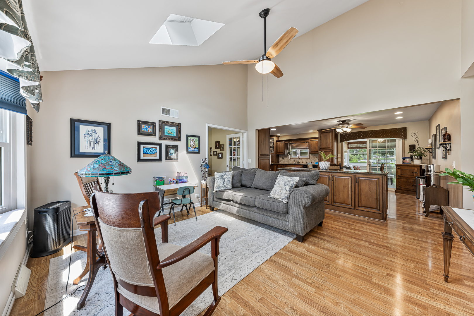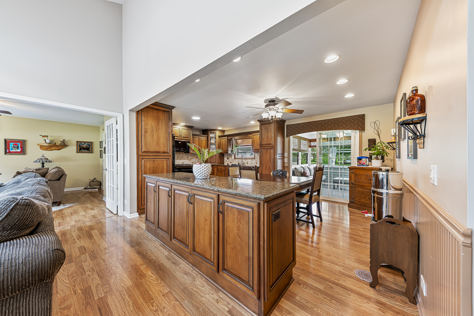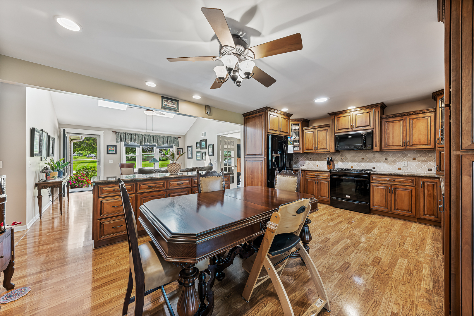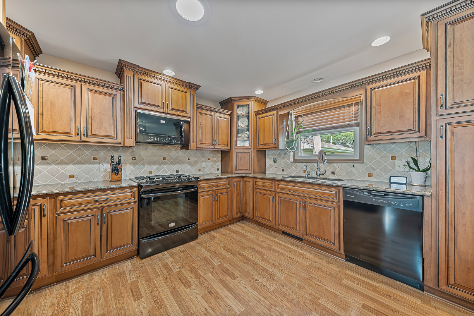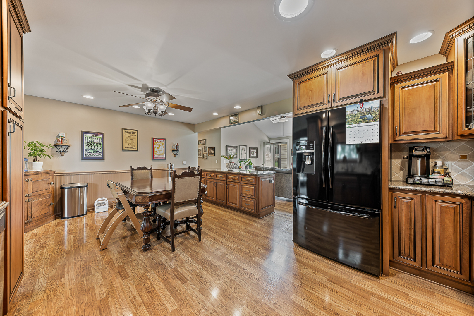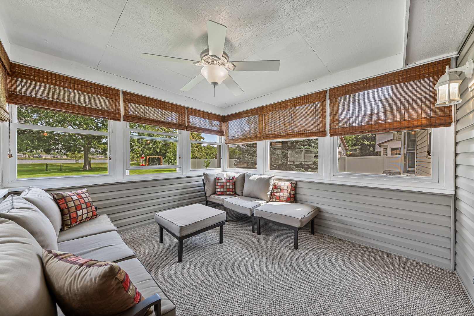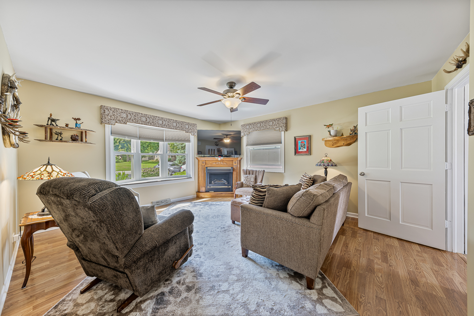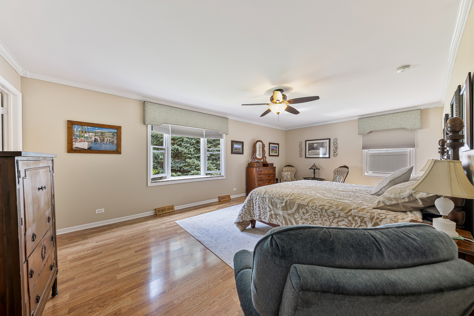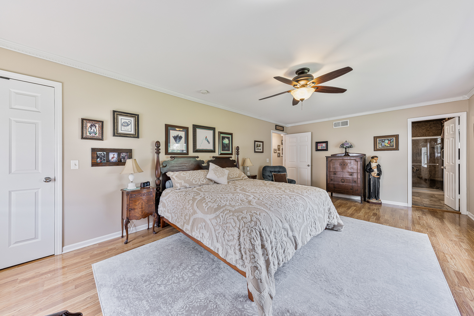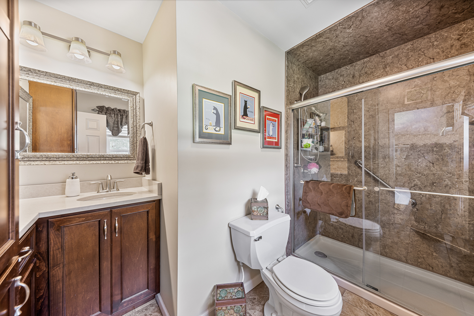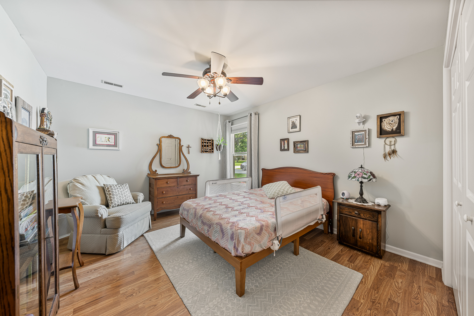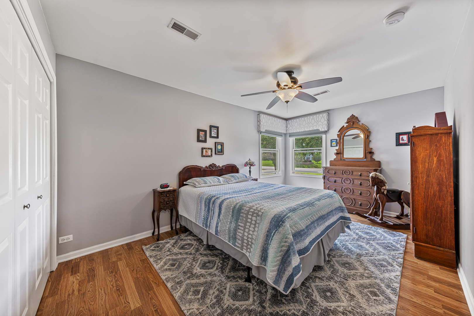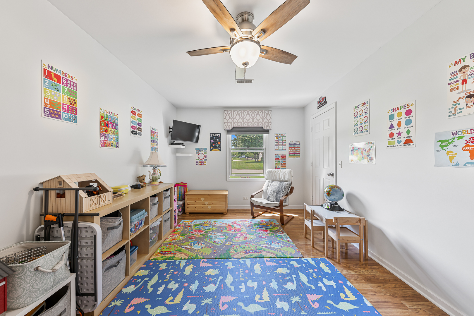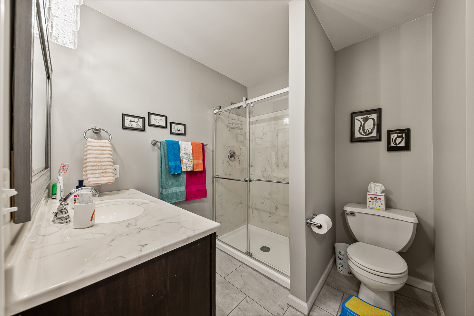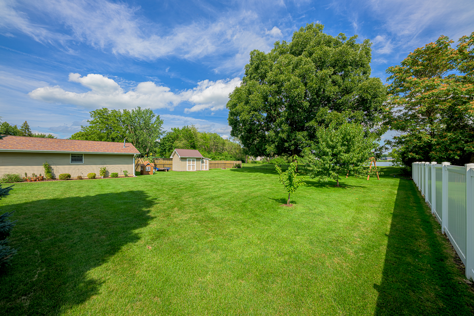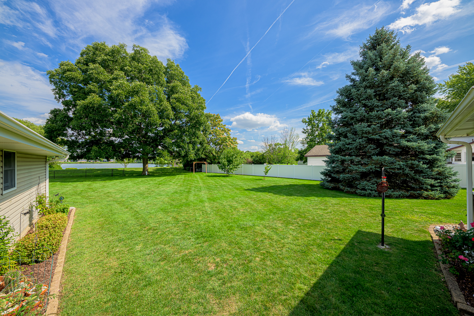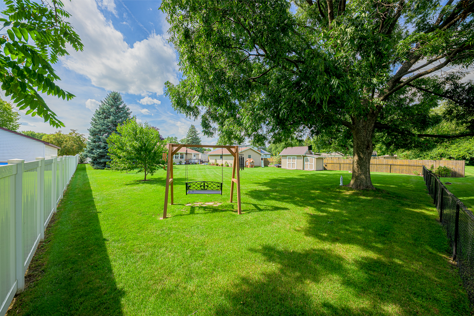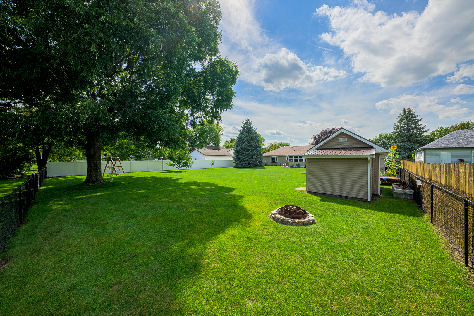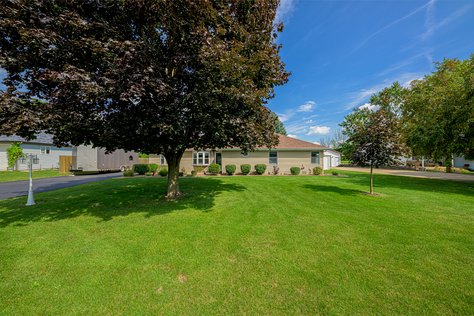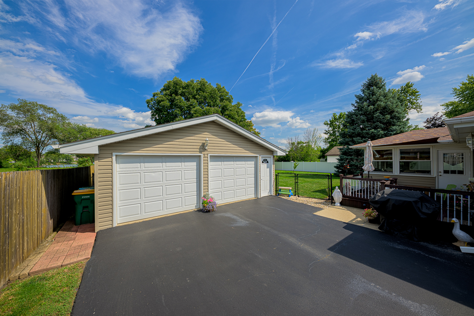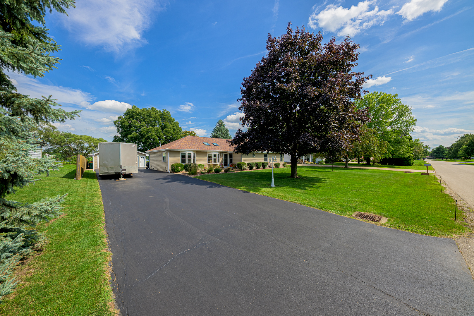Description
Welcome to this beautiful sprawling ranch set on a picturesque 1/2-acre lot with serene views of Chase Lake! Perfectly designed for both comfort and style, the interior offers an inviting layout filled with natural light and timeless details including wood laminate flooring, crisp white trim, and 6-panel doors. The spacious living room impresses with vaulted ceilings and an open floor plan into the kitchen, which features custom cabinetry, granite countertops, an island, and a dinette-ideal for everyday living and entertaining. The cozy family room with a fireplace creates a warm gathering space, while the 3-season sunroom overlooks the backyard and offers the perfect spot to relax. There are 4 generously sized bedrooms, including a primary suite with a walk-in closet and a heated bathroom floor, along with abundant closet space throughout the home. Outside, you’ll find an oversized heated 2.5-car garage, two sheds, fruit trees, and a large fenced-in yard with a deck perfect for entertaining. Additional highlights include unincorporated taxes, meticulous upkeep, a sought-after Plainfield School District location, and close proximity to parks, the mall, interstate access, dining, and more. This beautifully maintained ranch offers the perfect blend of style, functionality, and serene lake views-your dream home awaits!
- Listing Courtesy of: Lincoln-Way Realty, Inc
Details
Updated on September 30, 2025 at 10:54 am- Property ID: MRD12457690
- Price: $449,900
- Property Size: 2167 Sq Ft
- Bedrooms: 4
- Bathrooms: 2
- Year Built: 1991
- Property Type: Single Family
- Property Status: Active
- Parking Total: 2.5
- Parcel Number: 0603263040060000
- Water Source: Shared Well
- Sewer: Septic Tank
- Architectural Style: Ranch
- Buyer Agent MLS Id: MRD268108
- Days On Market: 12
- Purchase Contract Date: 2025-09-29
- Basement Bath(s): No
- Living Area: 0.5
- Fire Places Total: 1
- Cumulative Days On Market: 12
- Tax Annual Amount: 553
- Roof: Asphalt
- Cooling: Central Air
- Electric: Circuit Breakers,100 Amp Service
- Asoc. Provides: None
- Appliances: Range,Microwave,Dishwasher,Refrigerator,Washer,Dryer
- Parking Features: Asphalt,Garage Door Opener,Heated Garage,On Site,Garage Owned,Detached,Garage
- Room Type: Sun Room
- Community: Park,Lake,Street Paved
- Stories: 1 Story
- Directions: Caton Farm Road (West of Essington) - Hel Mar (North) - Byrum (East) - Follow around to home (On East side of street).
- Buyer Office MLS ID: MRD23156
- Association Fee Frequency: Not Required
- Living Area Source: Assessor
- Township: Plainfield
- ConstructionMaterials: Vinyl Siding
- Contingency: House to Sell (48 Hr Kickout)
- Interior Features: Vaulted Ceiling(s),1st Floor Bedroom,1st Floor Full Bath,Built-in Features,Walk-In Closet(s),Granite Counters
- Subdivision Name: Crystal Lawns Addition
- Asoc. Billed: Not Required
Address
Open on Google Maps- Address 2500 Byrum
- City Joliet
- State/county IL
- Zip/Postal Code 60431
- Country Will
Overview
- Single Family
- 4
- 2
- 2167
- 1991
Mortgage Calculator
- Down Payment
- Loan Amount
- Monthly Mortgage Payment
- Property Tax
- Home Insurance
- PMI
- Monthly HOA Fees
