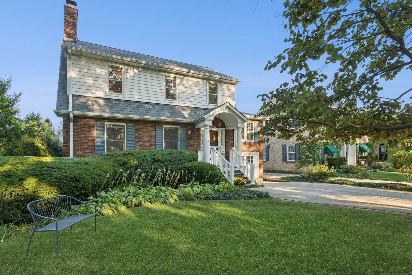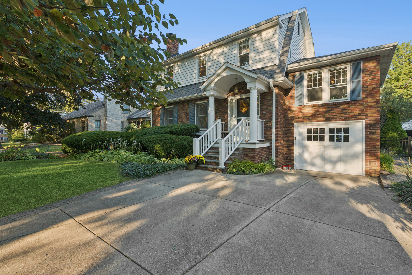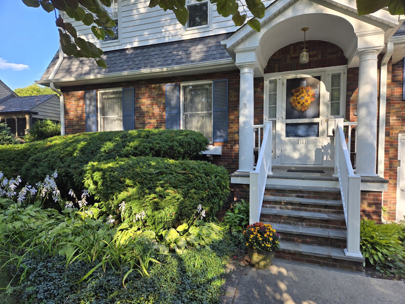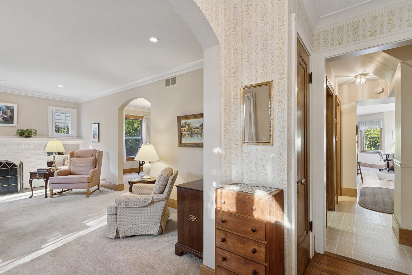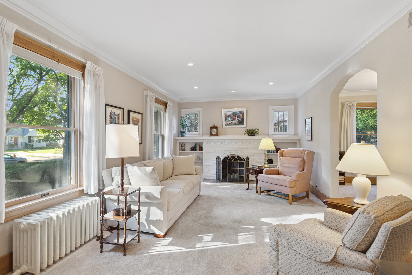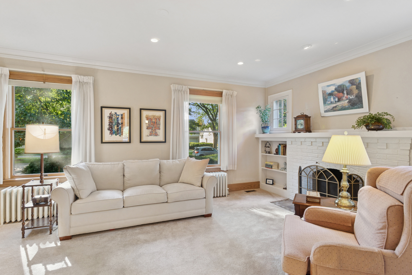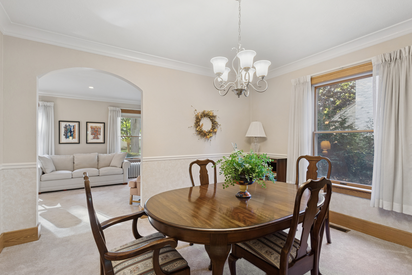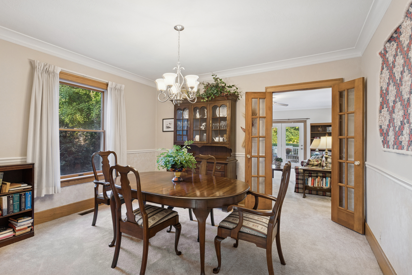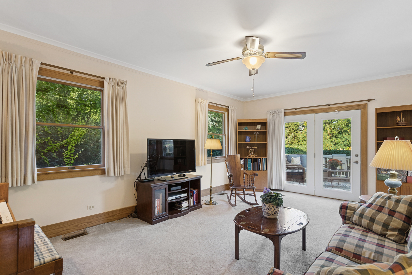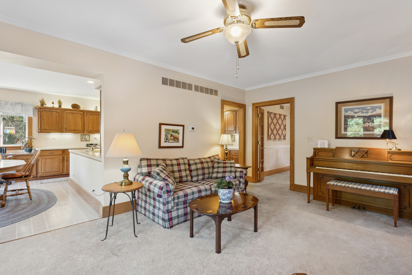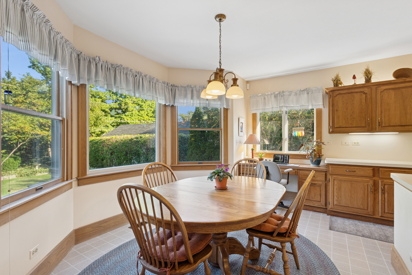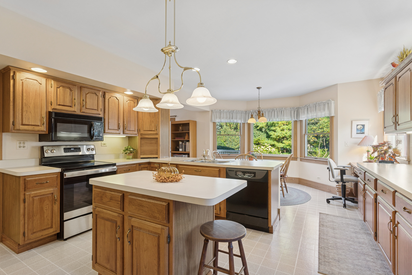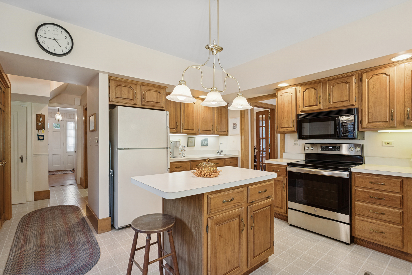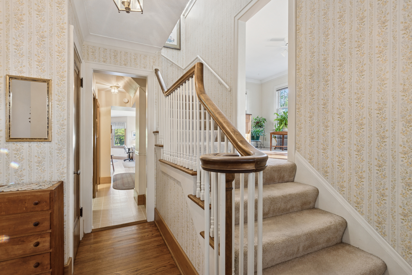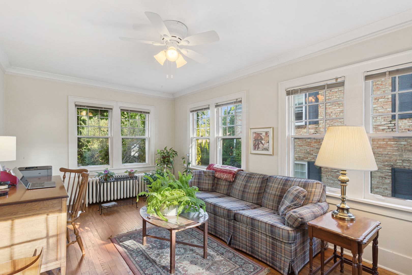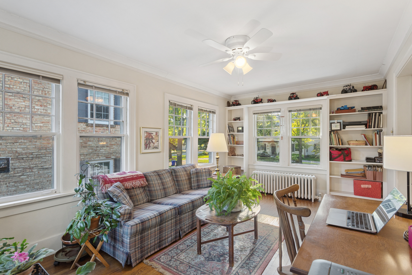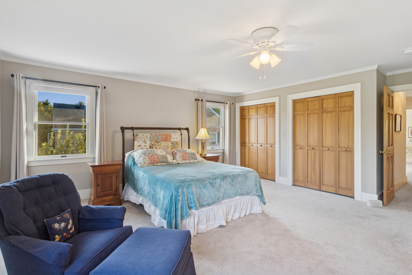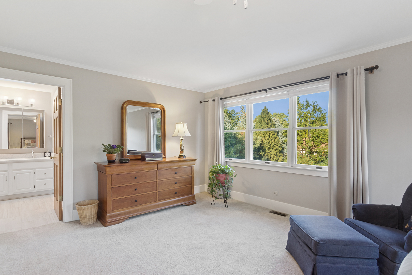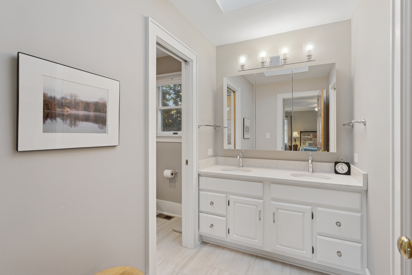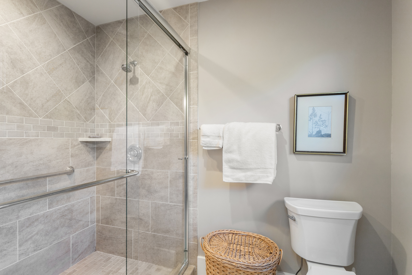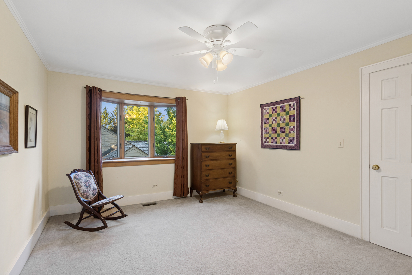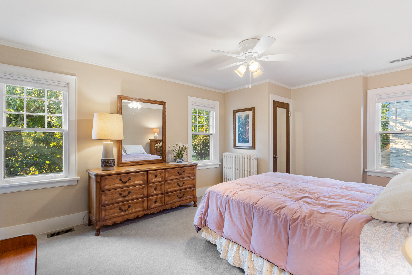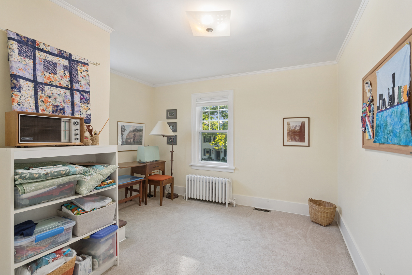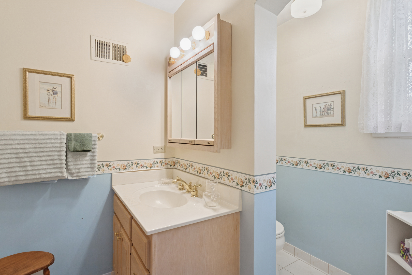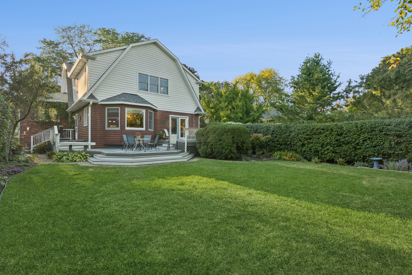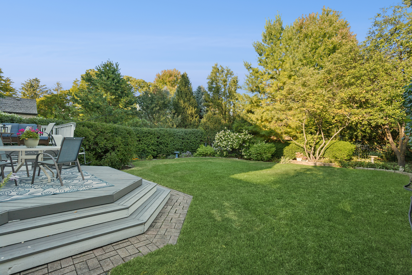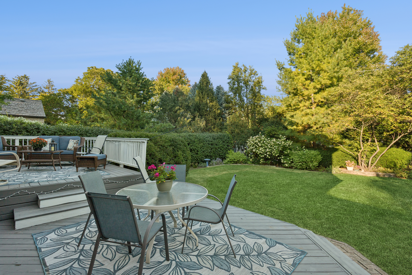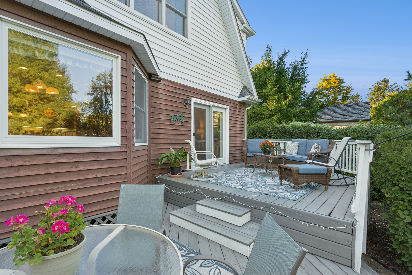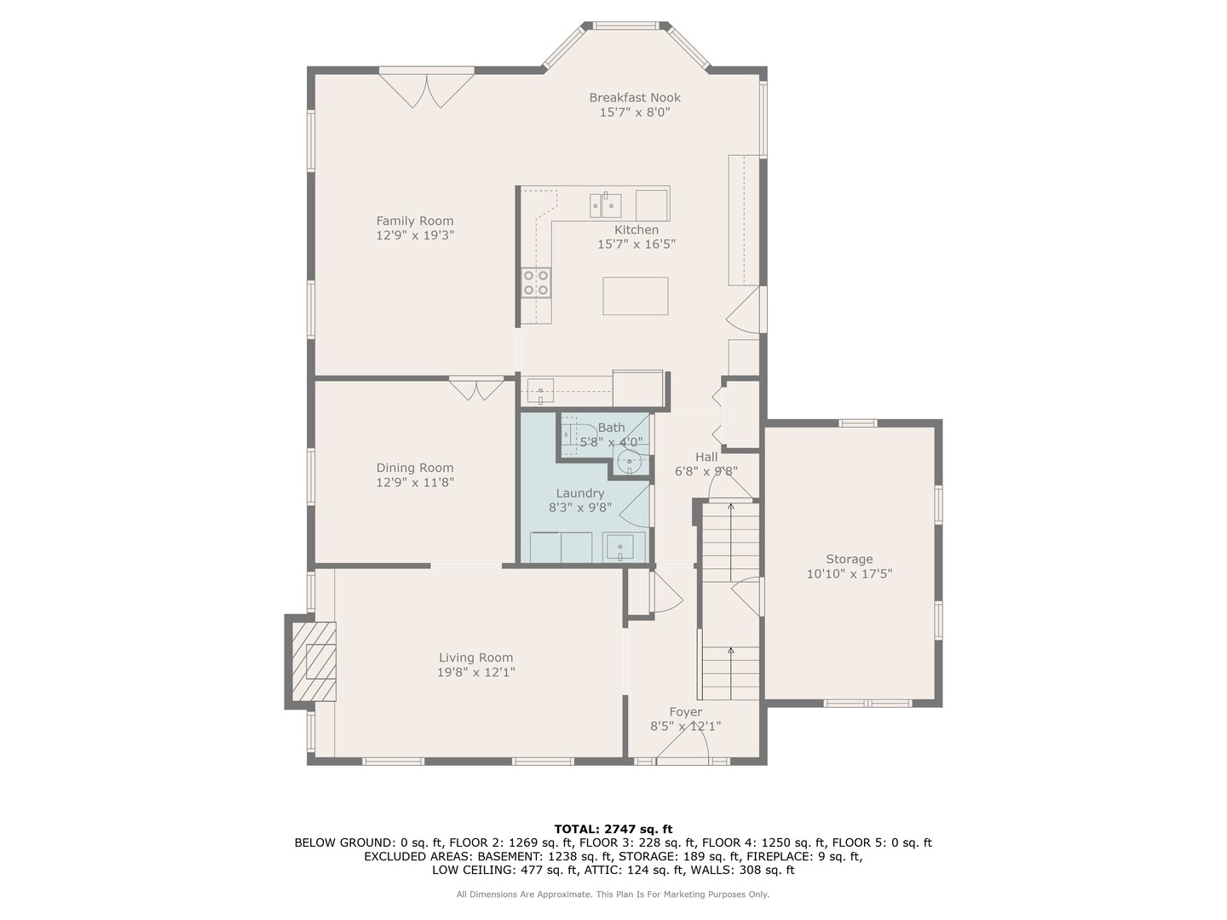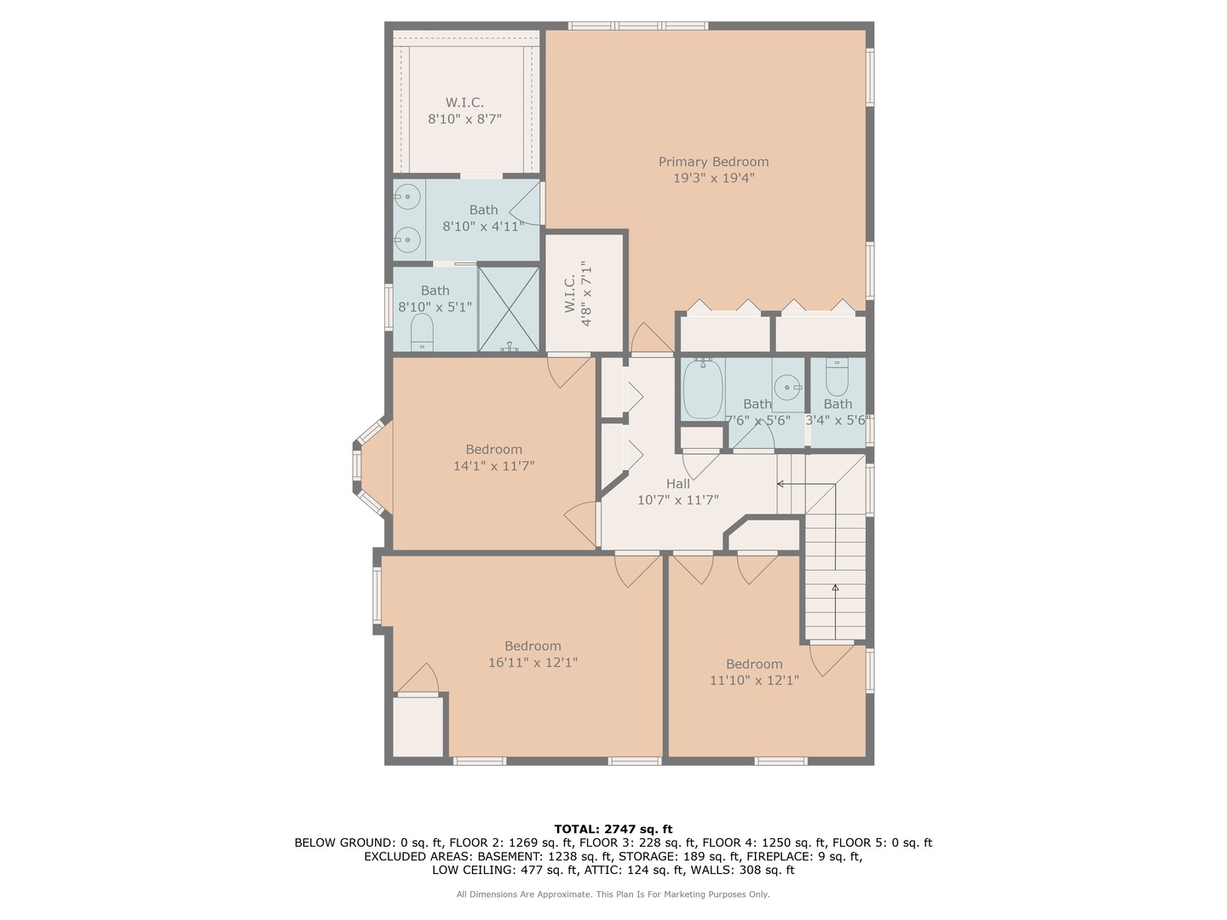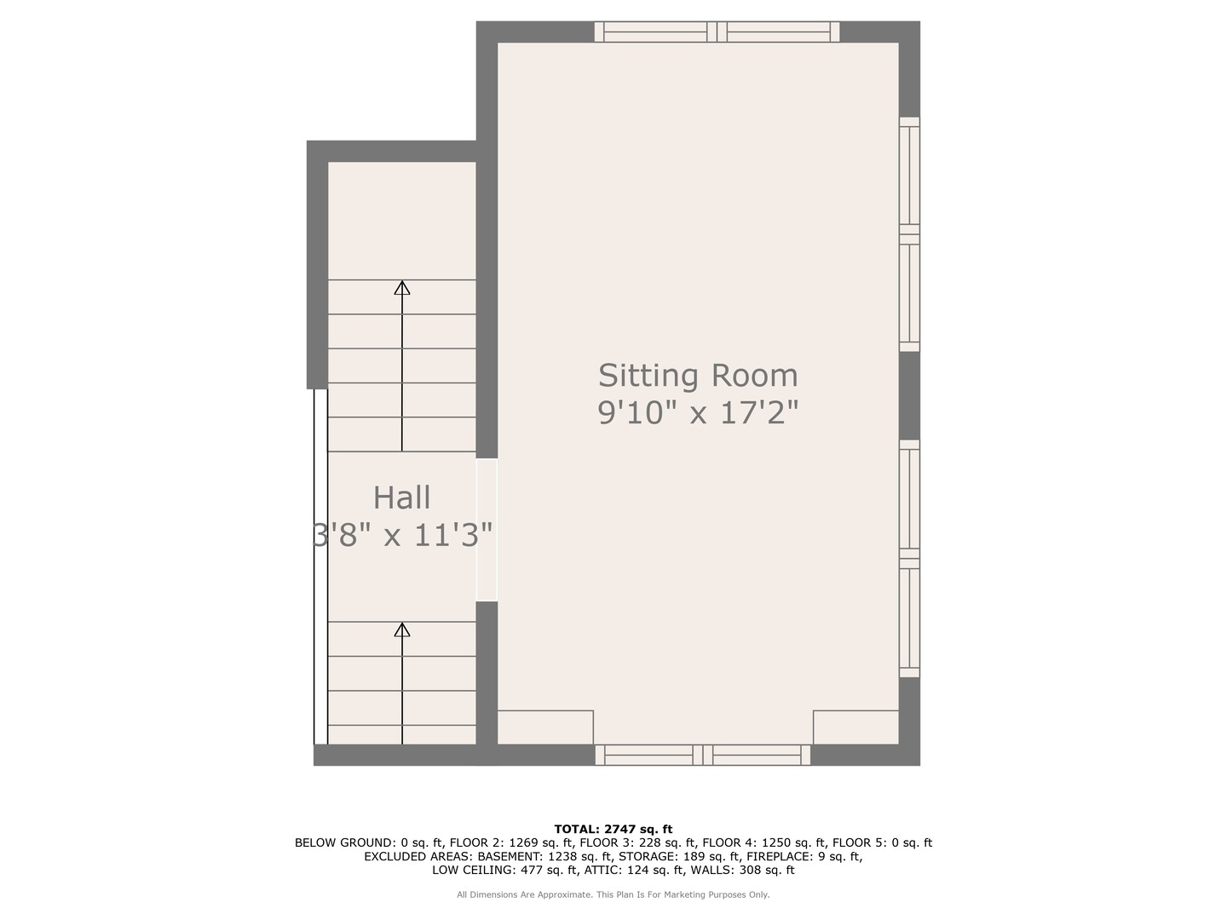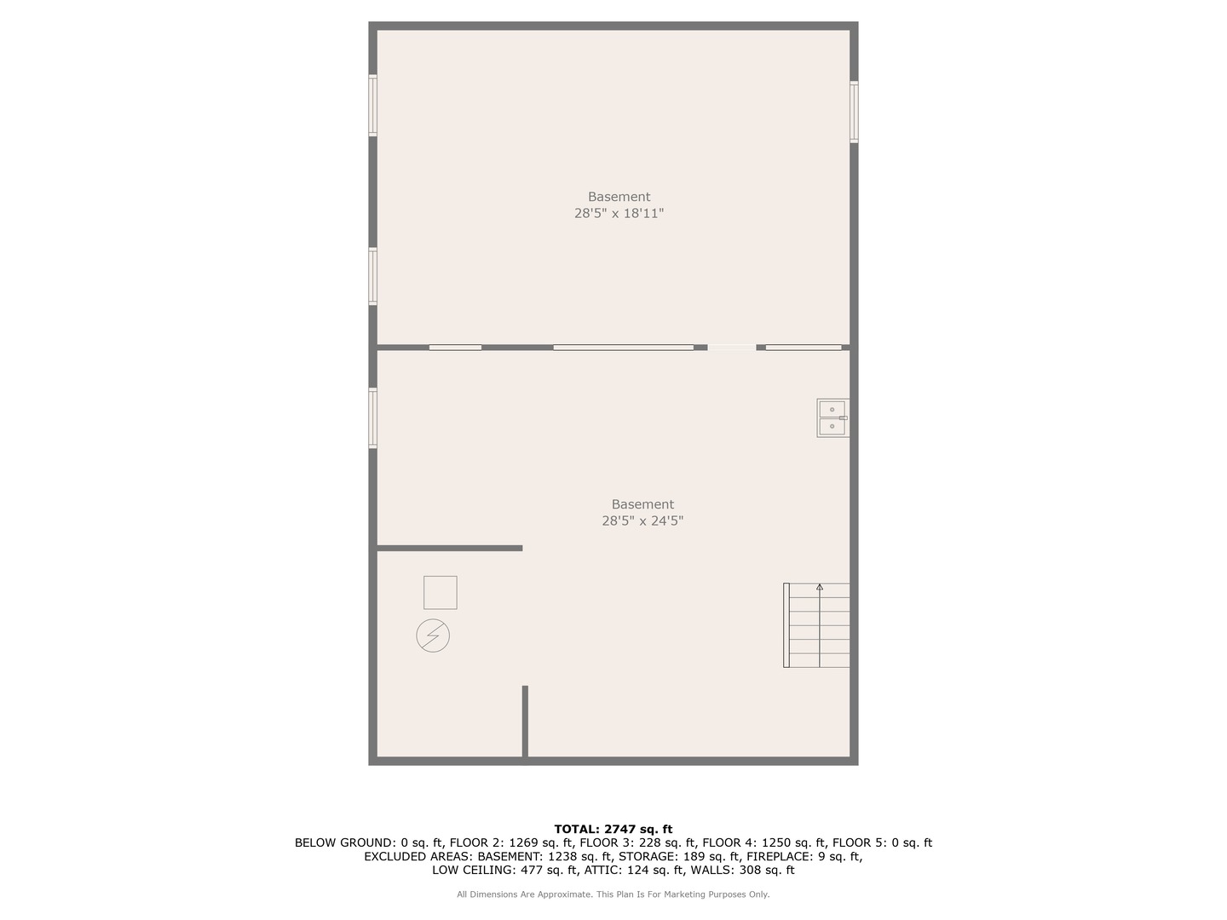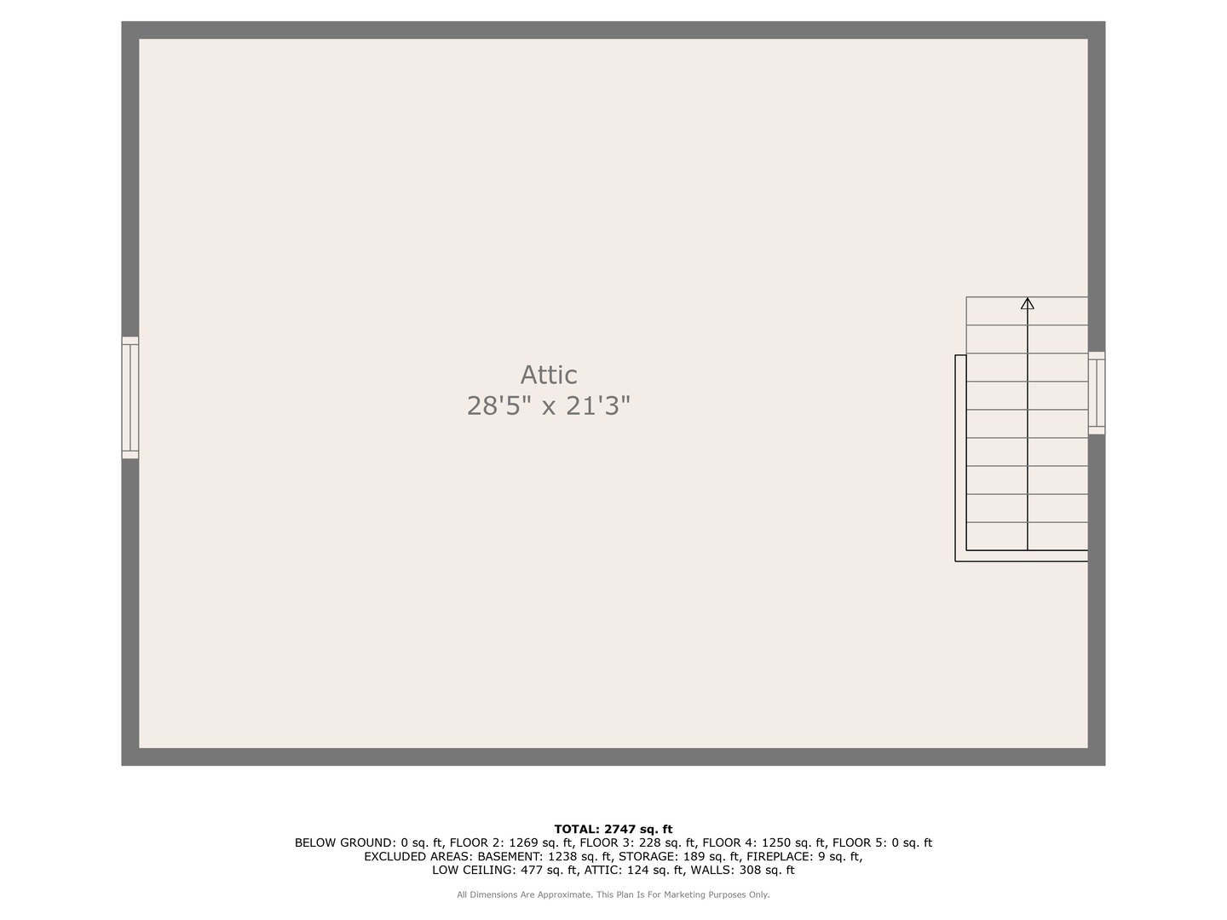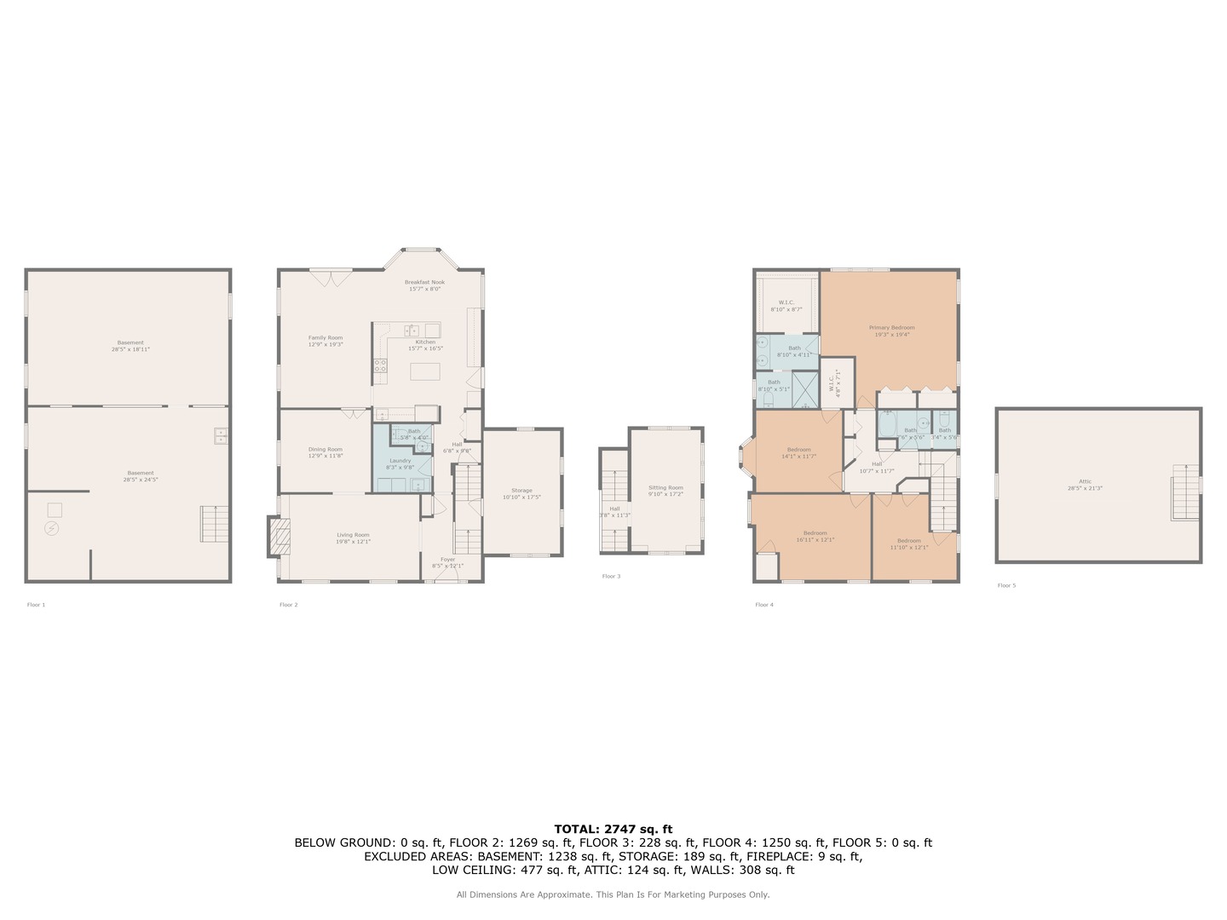Description
Welcome to this charming 4BR, 2.1BA family home located on a serene tree-lined street in the highly sought-after northside of Wheaton. Very generous room sizes and windows throughout provide an abundance of space and natural light, making it a perfect family home. Classic details include crown molding, archways and french doors. The living room features an impressive fireplace w/surrounding built-ins. The dining room leads to a spacious family room, which opens to both the multi-tiered deck and an expansive eat in kitchen area with panoramic views of the gorgeous yard. Convenient laundry, powder room and office/sunroom round out the main floor. Upstairs the primary bedroom features an updated ensuite bathroom, large walk-in closet plus two additional closets. The additional three bedrooms, second full bath and walk-up attic are all part of the thoughtful floorplan. The full unfinished basement allows for plenty of storage, and includes a walled off area perfect for a recreation room or home gym. Step outside to discover your private oasis–an impressive two-tiered deck and beautifully manicured fenced backyard. This home combines classic elegance with modern convenience, all while being nestled in a vibrant community with top-rated schools, parks, train, library, and shopping nearby. Long time owner, lovingly cared for. Welcome home!
- Listing Courtesy of: Baird & Warner
Details
Updated on September 23, 2025 at 2:52 am- Property ID: MRD12450078
- Price: $725,000
- Property Size: 2708 Sq Ft
- Bedrooms: 4
- Bathrooms: 2
- Year Built: 1932
- Property Type: Single Family
- Property Status: Contingent
- Parking Total: 1
- Parcel Number: 0509408004
- Water Source: Lake Michigan
- Sewer: Public Sewer
- Architectural Style: Traditional
- Buyer Agent MLS Id: MRD217185
- Days On Market: 4
- Purchase Contract Date: 2025-09-21
- Basement Bath(s): No
- Living Area: 0.19
- Fire Places Total: 1
- Cumulative Days On Market: 4
- Tax Annual Amount: 1219.42
- Roof: Asphalt
- Cooling: Central Air
- Asoc. Provides: None
- Appliances: Range,Microwave,Dishwasher,Refrigerator,Washer,Dryer
- Parking Features: Concrete,Garage Door Opener,On Site,Garage Owned,Attached,Garage
- Room Type: Eating Area,Office,Foyer
- Community: Park,Curbs,Sidewalks,Street Lights,Street Paved
- Stories: 2 Stories
- Directions: Main St east on Prairie to Lexington, south to home
- Buyer Office MLS ID: MRD28343
- Association Fee Frequency: Not Required
- Living Area Source: Assessor
- Elementary School: Hawthorne Elementary School
- Middle Or Junior School: Franklin Middle School
- High School: Wheaton North High School
- Township: Milton
- Bathrooms Half: 1
- ConstructionMaterials: Brick,Cedar
- Contingency: Attorney/Inspection
- Asoc. Billed: Not Required
Address
Open on Google Maps- Address 1111 Lexington
- City Wheaton
- State/county IL
- Zip/Postal Code 60187
- Country DuPage
Overview
- Single Family
- 4
- 2
- 2708
- 1932
Mortgage Calculator
- Down Payment
- Loan Amount
- Monthly Mortgage Payment
- Property Tax
- Home Insurance
- PMI
- Monthly HOA Fees
