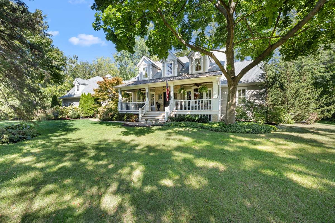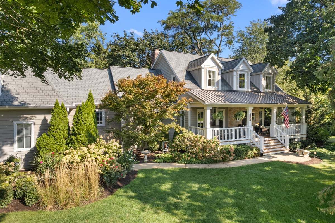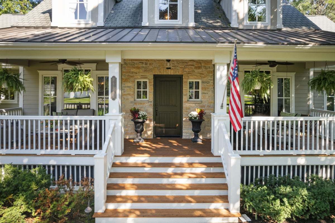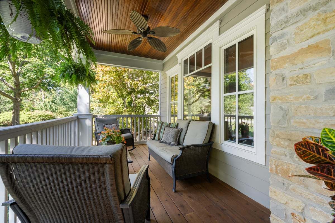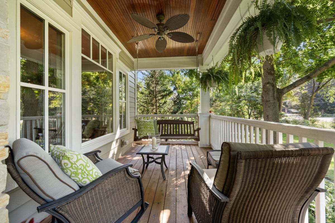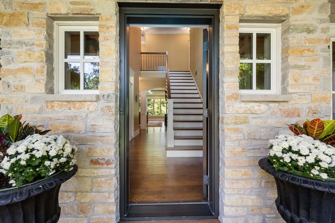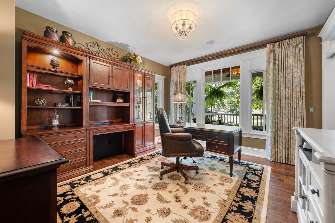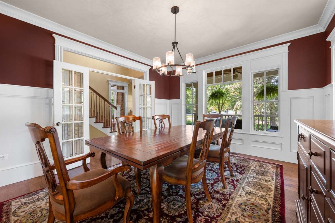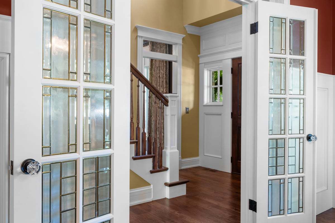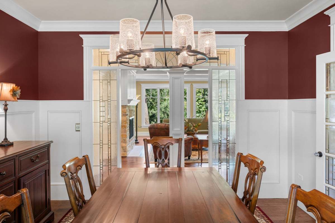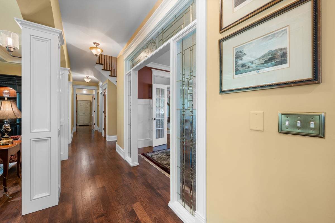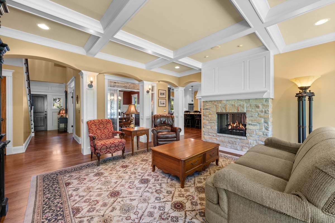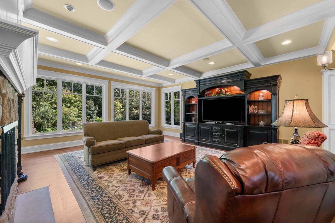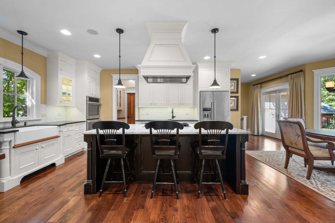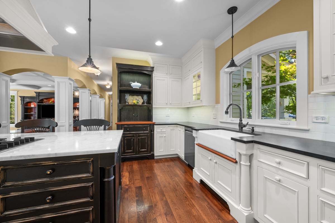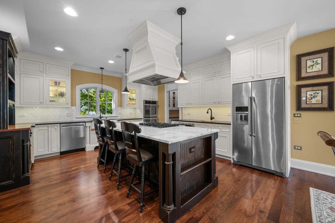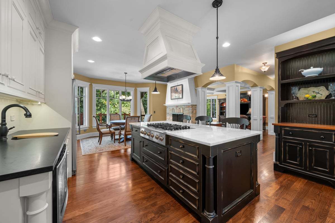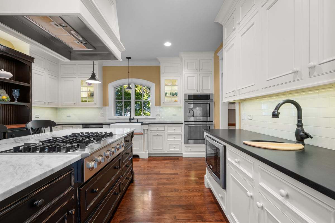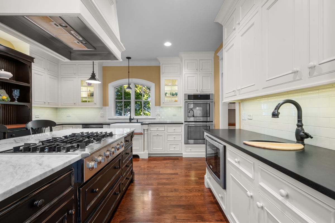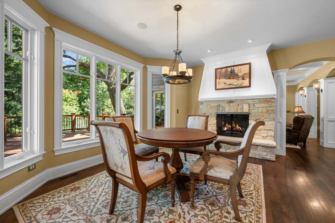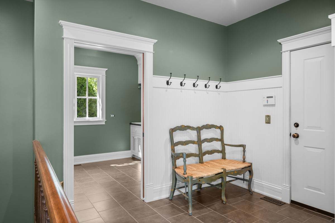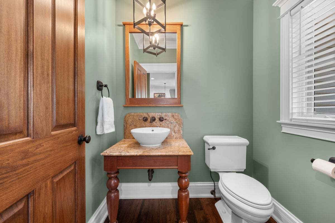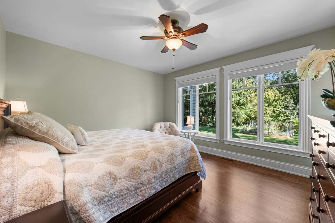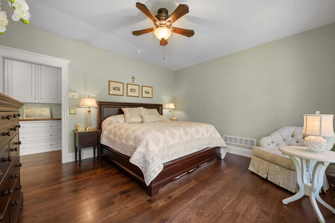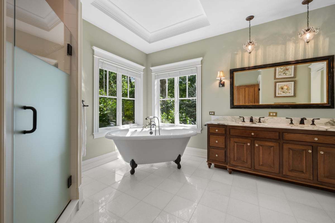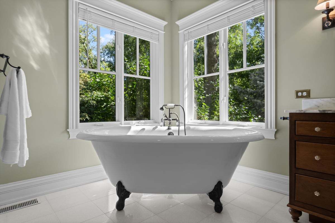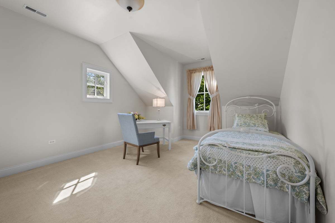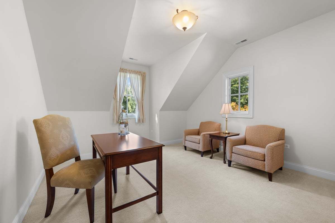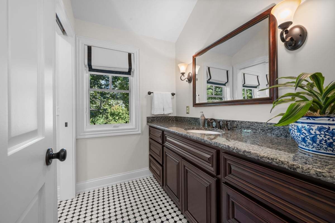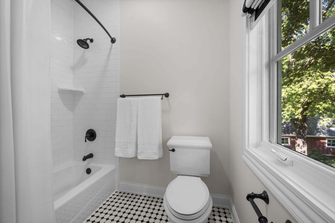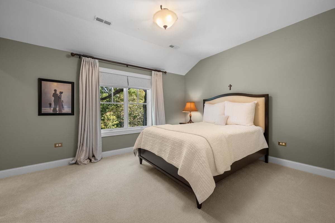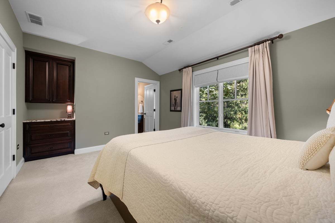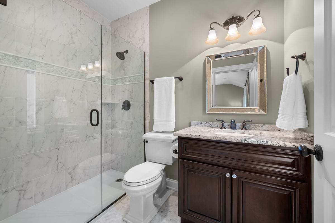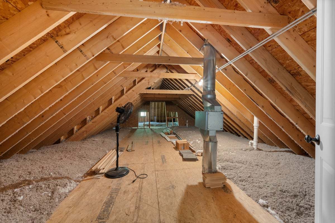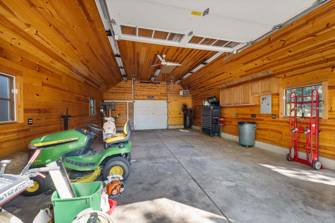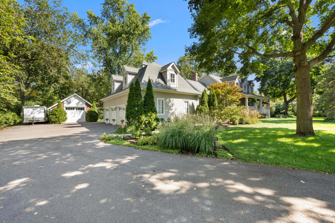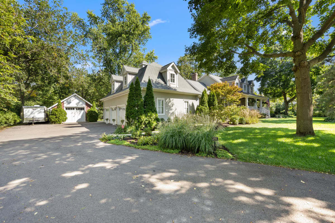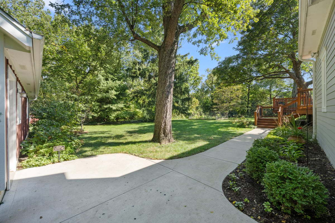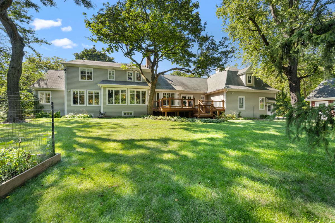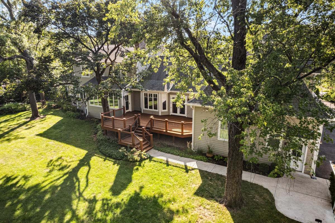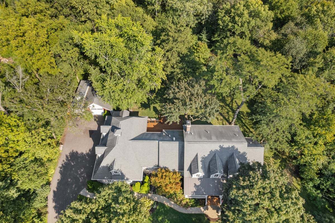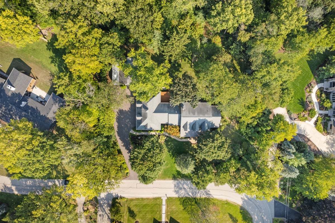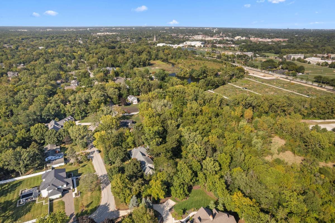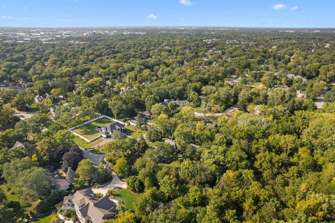Description
Nestled in the highly desirable Green Acres neighborhood of Naperville, this residence offers luxury living on a private .78-acre setting surrounded by mature trees. Less than a mile from downtown Naperville, this unincorporated enclave is known for its expansive lots and timeless character. The home showcases exceptional craftsmanship throughout, with custom millwork, detailed crown molding, cabinetry, and thoughtfully designed windows that fill the interiors with natural light. Hickory floors stained in a deep tone extend through the main level, stairway, and upstairs hall. The gourmet kitchen is a centerpiece, featuring honed black granite countertops, a 4′ x 8′ marble-topped island, and a porcelain farmhouse sink. High-end stainless steel appliances, including a gas cooktop, refrigerator, microwave, and dishwasher, complete the space. The kitchen opens into the breakfast room and living room, anchored by a two-sided fireplace. A formal dining room with French doors, leaded glass sidelights, and transom windows creates a welcoming space for gatherings, while the study at the front of the home offers a bright workspace with views of the landscaped grounds. The main-level primary suite includes a spa-like bath with a clawfoot soaking tub, dual sink vanity, and expansive glass-enclosed shower. A walk-in closet with a custom built-in system adds function and organization. Upstairs, three additional bedrooms and two full baths provide comfort and flexibility, while an unfinished space above the kitchen and garage presents the potential to create a second primary suite. The deep-pour, unfinished 9-foot basement with rough-in plumbing and large egress windows is ready for customization and features hydronic heating. A spacious laundry room adds convenience. Outside, a large deck overlooks the private, wooded yard. Car enthusiasts will appreciate the 4-car attached garage with epoxy floors and hydronic heating, as well as the outbuilding, which is prepped with two heating systems-radiant and forced heat-and finished with a wood ceiling. A Generac system provides reliable backup power. This home combines quality finishes, thoughtful design, and a prime location-offering the best of Naperville living in the exclusive Green Acres neighborhood.
- Listing Courtesy of: john greene, Realtor
Details
Updated on October 2, 2025 at 1:01 am- Property ID: MRD12473194
- Price: $1,900,000
- Property Size: 3517 Sq Ft
- Bedrooms: 4
- Bathrooms: 3
- Year Built: 2008
- Property Type: Single Family
- Property Status: Contingent
- HOA Fees: 100
- Parking Total: 10
- Parcel Number: 0724302006
- Water Source: Well
- Sewer: Septic Tank,Storm Sewer
- Buyer Agent MLS Id: MRD220443
- Days On Market: 14
- Purchase Contract Date: 2025-09-23
- Basement Bath(s): No
- Living Area: 0.78
- Fire Places Total: 1
- Cumulative Days On Market: 14
- Tax Annual Amount: 2012
- Roof: Asphalt
- Cooling: Central Air
- Electric: 200+ Amp Service
- Asoc. Provides: None
- Appliances: Double Oven,Microwave,Dishwasher,High End Refrigerator,Washer,Dryer,Stainless Steel Appliance(s),Range Hood,Water Softener Owned,Gas Cooktop,Oven,Humidifier
- Parking Features: Asphalt,Garage Door Opener,Heated Garage,On Site,Garage Owned,Attached,Side Apron,Driveway,Garage
- Room Type: Study,Breakfast Room,Deck
- Community: Street Paved
- Stories: 2 Stories
- Directions: Aurora to West St., South to Oswego, left on to Green Acres Drive, follow to home on left.
- Buyer Office MLS ID: MRD23120
- Association Fee Frequency: Not Required
- Living Area Source: Appraiser
- Elementary School: Elmwood Elementary School
- Middle Or Junior School: Lincoln Junior High School
- High School: Naperville Central High School
- Township: Naperville
- Bathrooms Half: 1
- ConstructionMaterials: Stone,Fiber Cement,Combination
- Contingency: Attorney/Inspection
- Interior Features: 1st Floor Bedroom,1st Floor Full Bath,Built-in Features,Coffered Ceiling(s),Open Floorplan,Special Millwork,Granite Counters
- Subdivision Name: Green Acres
- Asoc. Billed: Not Required
Address
Open on Google Maps- Address 7s561 Green Acres
- City Naperville
- State/county IL
- Zip/Postal Code 60540
- Country DuPage
Overview
- Single Family
- 4
- 3
- 3517
- 2008
Mortgage Calculator
- Down Payment
- Loan Amount
- Monthly Mortgage Payment
- Property Tax
- Home Insurance
- PMI
- Monthly HOA Fees
