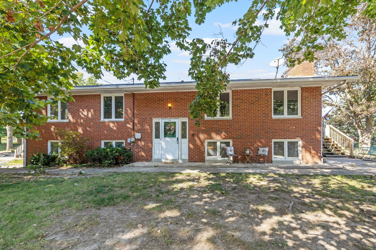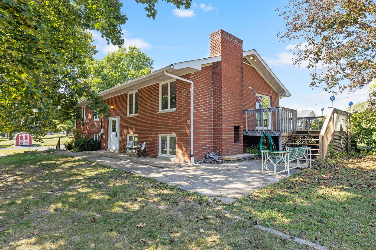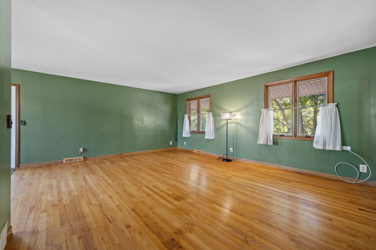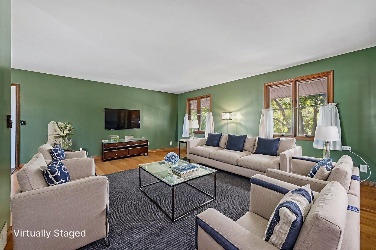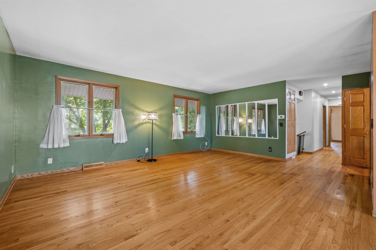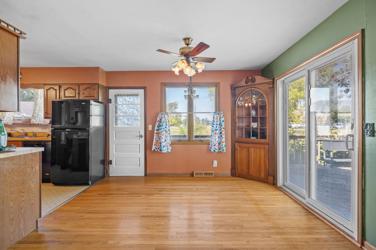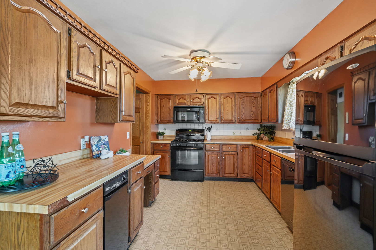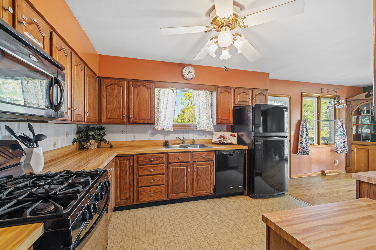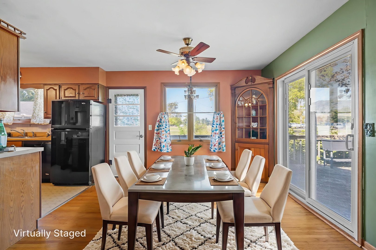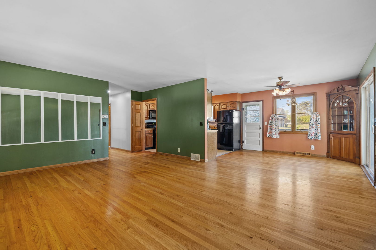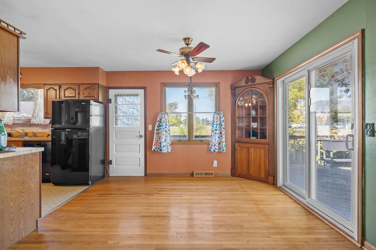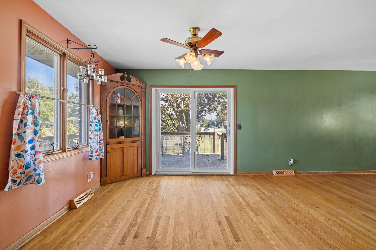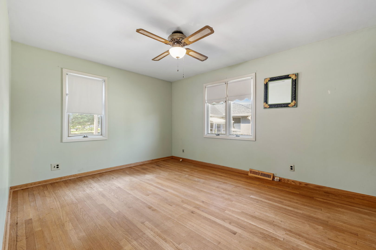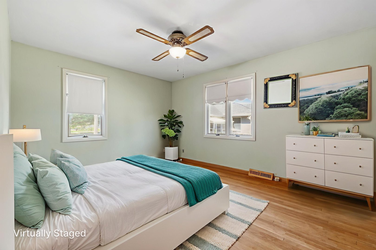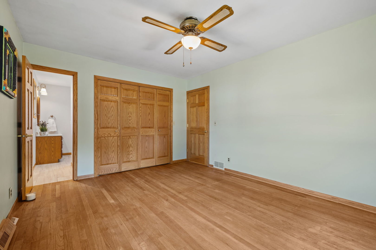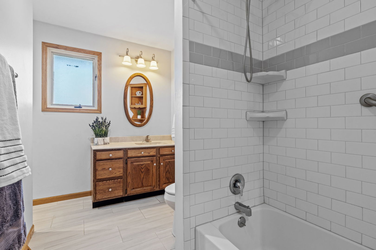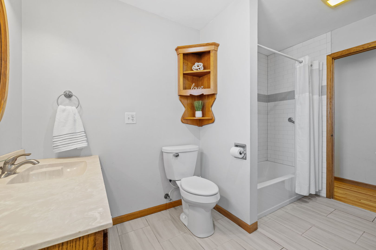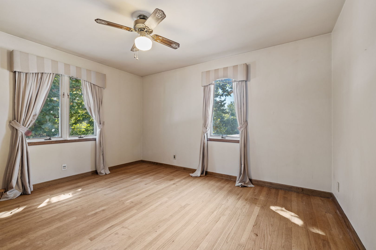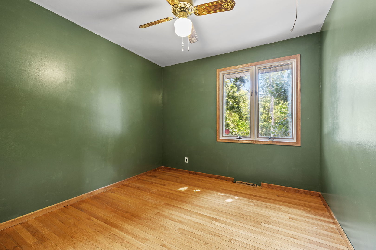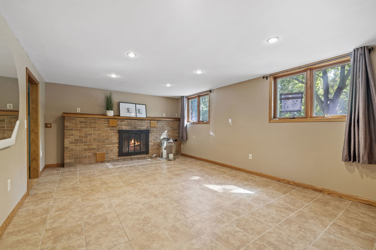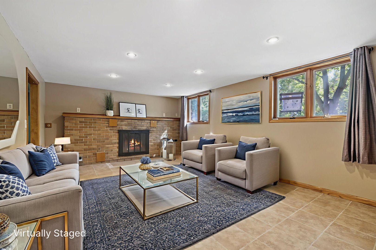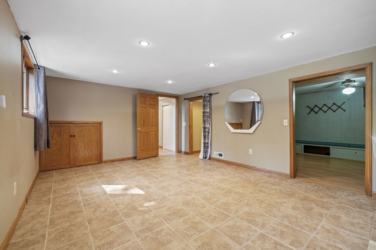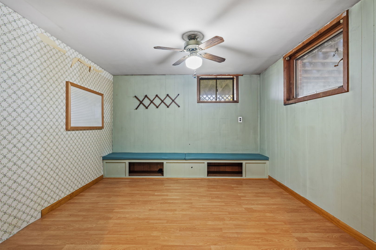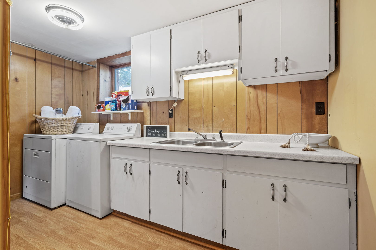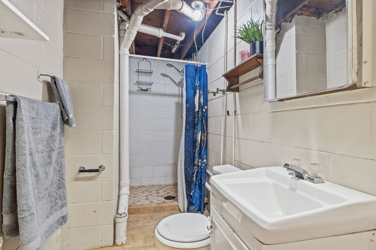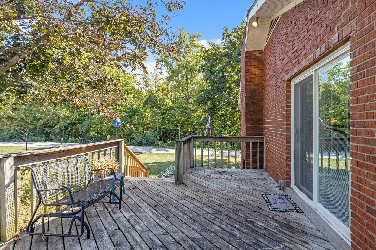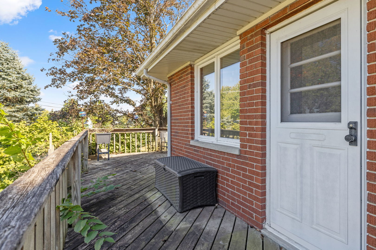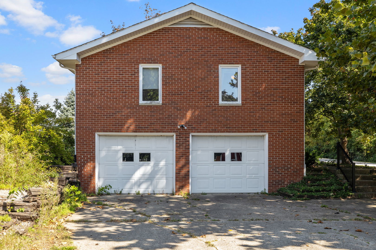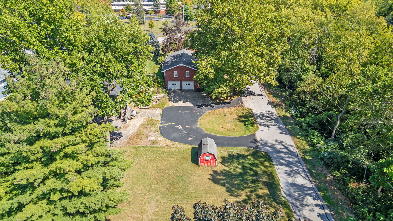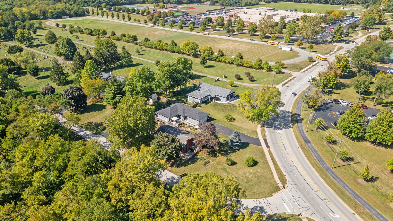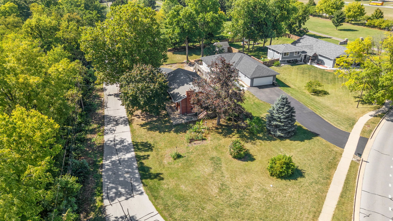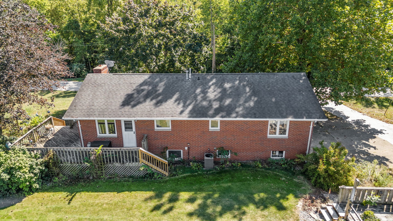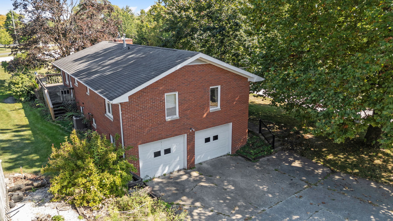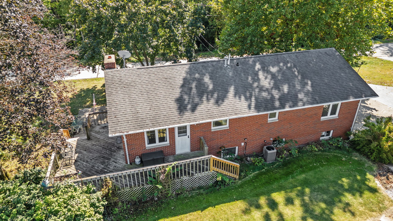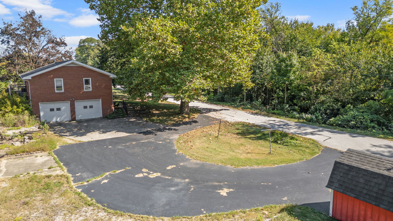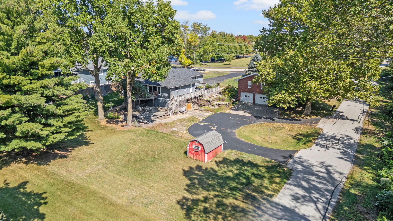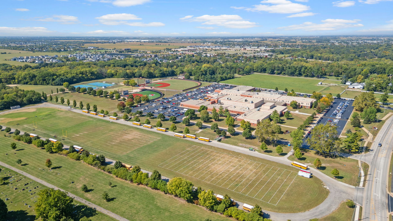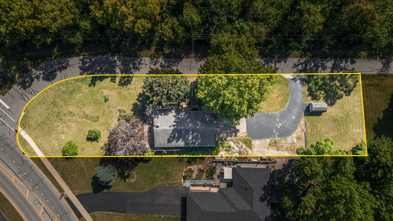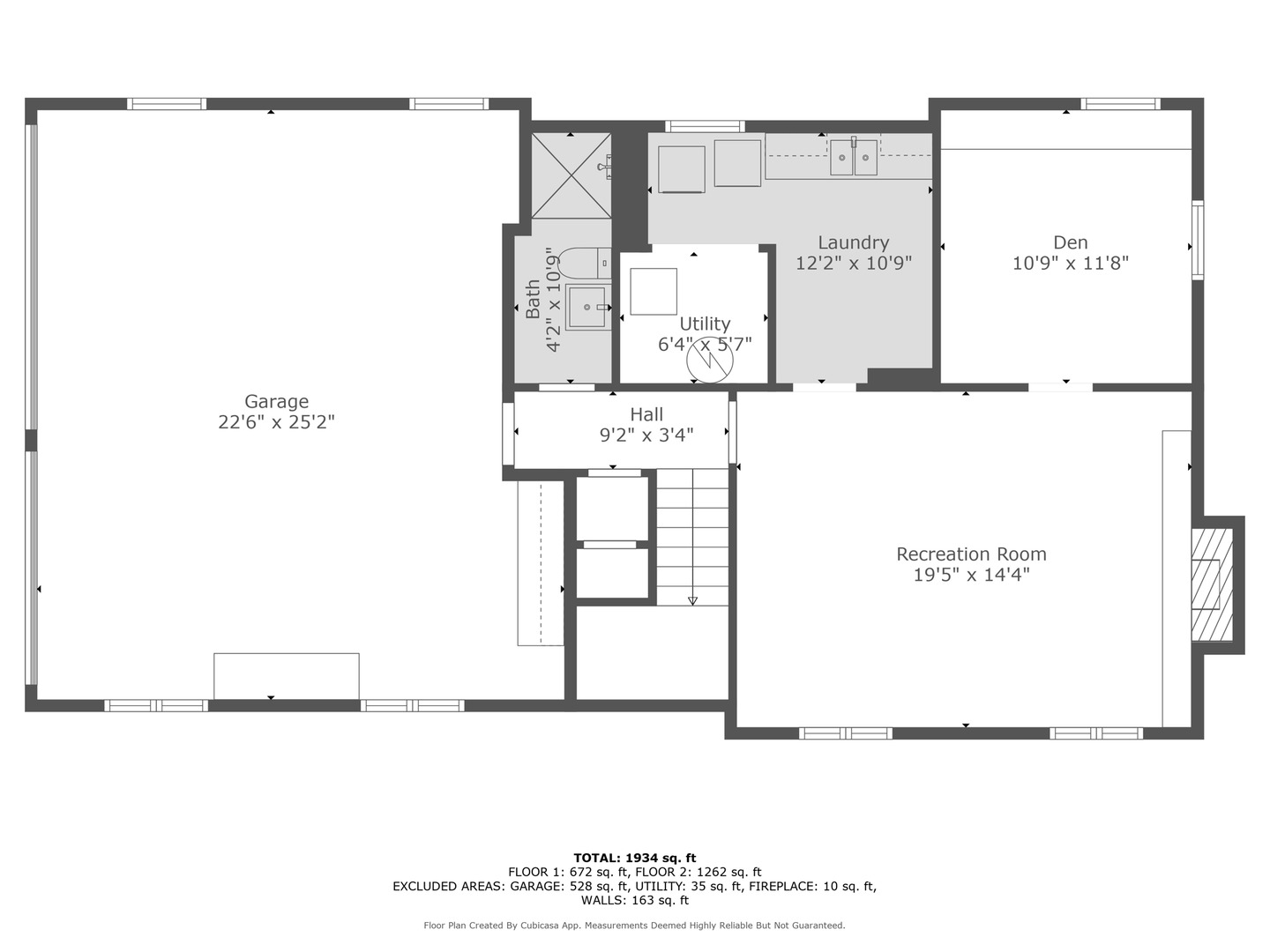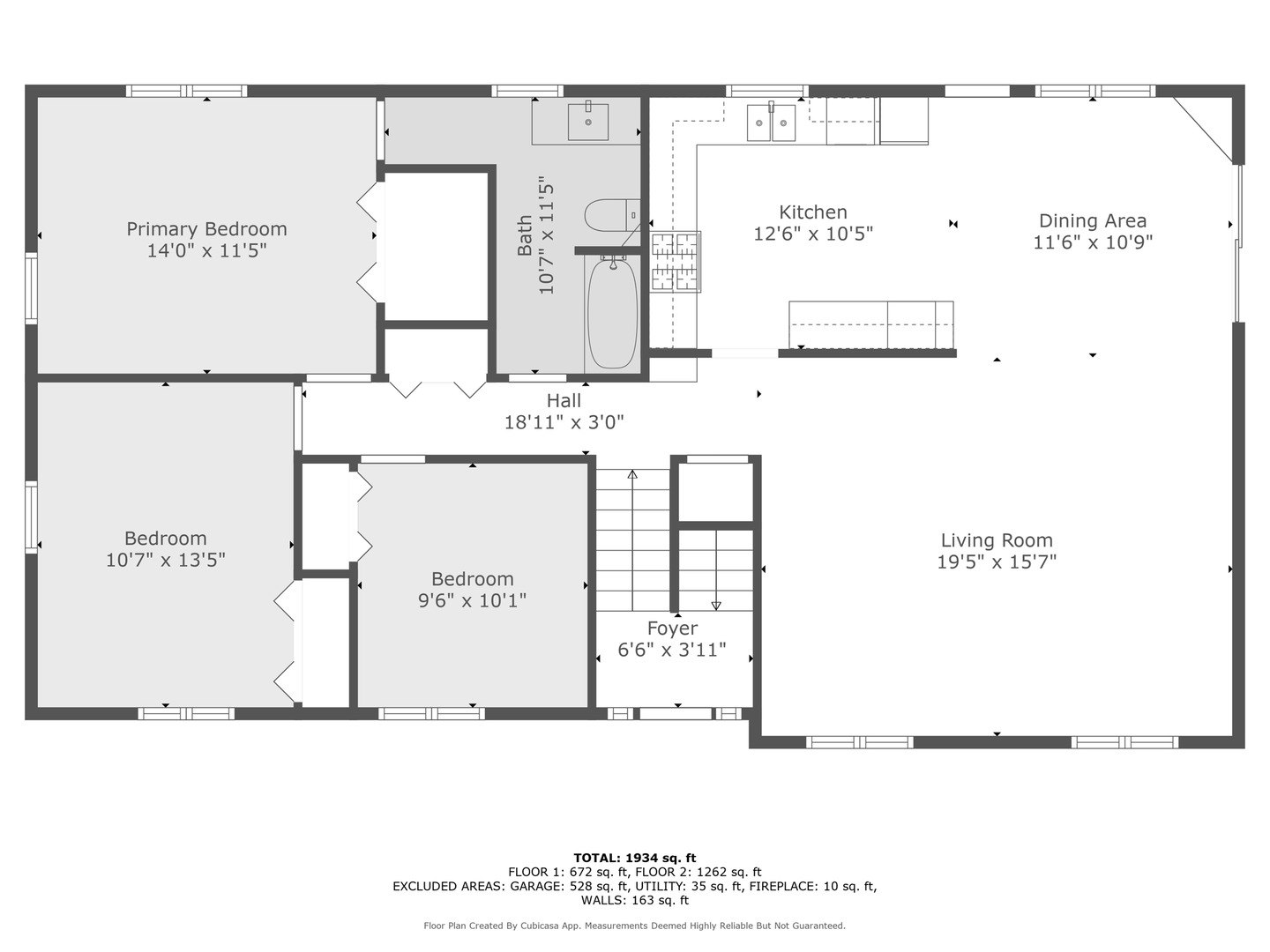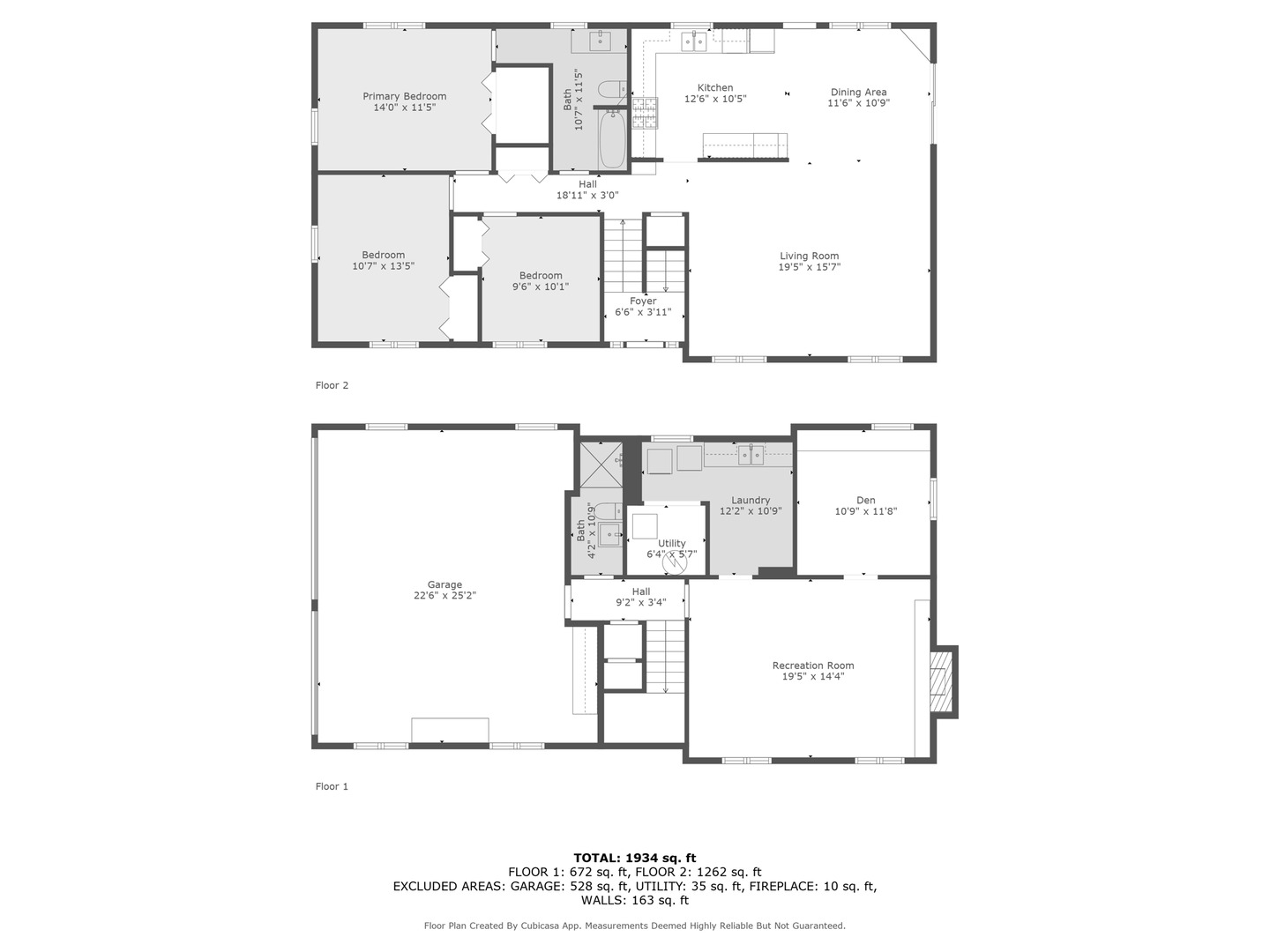Description
Welcome Home to this All Brick Raised Ranch, situated on a beautiful .44 acre lot with mature trees, just steps away from Downtown Yorkville. This home has Over 2,100 Square Feet of Finished Living Space, with 3 Bedrooms, and 2 Full Bathrooms. You will love all of the Space and Possibilities that this home and lot have to offer. The Main Level has a Spacious, Over-sized Living Room that is open to the Dining Area of the Kitchen. The Kitchen has an Abundance of Cabinetry, Planning Desk and a Pantry. The Dining Area has a Beautiful Built-In Hutch and a Sliding Glass Door leading out to a Large Tree Shaded Deck, offering a perfect space to sit and relax. The deck also wraps around to the back of the house, with a door to access from the kitchen. The entire Main Level has Hardwood Flooring along with 3 Bedrooms with an Abundance of Closet Space, Ceiling Fans in Each Bedroom and an Updated Full Bath with access to the Primary Bedroom. The Lower Level has a Large Family Room with English Lookout Windows, Gorgeous Brick Fireplace, Recessed Lighting and Ceramic Tile Flooring. There is also a Bonus Room, perfect for a Home Office, Playroom or possible 4th Bedroom. There is also a large utility room featuring a “Second Kitchen” with sink and cabinetry and your laundry area. There is also a Full Bathroom with step-in shower. The Lower Level has Multiple Storage Areas and also provides access to the Oversized 2.5 Car Heated Garage with a Large Semi-Circular Asphalt Driveway. The location is excellent as this home is within walking distance to Yorkville Grade, Yorkville Academy, Yorkville High School, Yorkville Public Library, and the Beecher Community Center & Park! You will have front yard seating for all the parades that pass by on the way to Yorkville Town Square. This home is just minutes to Shopping, Restaurants, the New Costco and the Fox River. Go North 15 -20 minutes and you will be on the I-88 Highway. There are so many possibilities here, as this lot extends well beyond behind the shed in the backyard.
- Listing Courtesy of: Coldwell Banker Real Estate Group
Details
Updated on October 14, 2025 at 1:48 am- Property ID: MRD12471625
- Price: $327,000
- Property Size: 2106 Sq Ft
- Bedrooms: 3
- Bathrooms: 2
- Year Built: 1969
- Property Type: Single Family
- Property Status: Price Change
- Parking Total: 2.5
- Parcel Number: 0229476016
- Water Source: Public
- Sewer: Public Sewer,Storm Sewer
- Architectural Style: Bi-Level
- Days On Market: 25
- Basement Bath(s): Yes
- Living Area: 0.44
- Fire Places Total: 1
- Cumulative Days On Market: 25
- Tax Annual Amount: 72.55
- Roof: Asphalt
- Cooling: Central Air
- Electric: Circuit Breakers
- Asoc. Provides: None
- Appliances: Range,Dishwasher,Refrigerator,Washer,Dryer,Disposal,Trash Compactor,Range Hood
- Parking Features: Asphalt,Circular Driveway,Garage Door Opener,Heated Garage,On Site,Garage Owned,Attached,Garage
- Room Type: Utility Room-Lower Level,Office
- Community: Sidewalks,Street Lights,Street Paved
- Stories: Raised Ranch
- Directions: Rt 34 to Game Farm Rd to Home or Rt 47 to W Somonauk St to the Home.
- Association Fee Frequency: Not Required
- Living Area Source: Assessor
- Elementary School: Yorkville Grade School
- Middle Or Junior School: Yorkville Middle School
- High School: Yorkville High School
- Township: Bristol
- ConstructionMaterials: Brick
- Interior Features: 1st Floor Bedroom,1st Floor Full Bath,Special Millwork
- Asoc. Billed: Not Required
Address
Open on Google Maps- Address 403 W Somonauk
- City Yorkville
- State/county IL
- Zip/Postal Code 60560
- Country Kendall
Overview
- Single Family
- 3
- 2
- 2106
- 1969
Mortgage Calculator
- Down Payment
- Loan Amount
- Monthly Mortgage Payment
- Property Tax
- Home Insurance
- PMI
- Monthly HOA Fees
