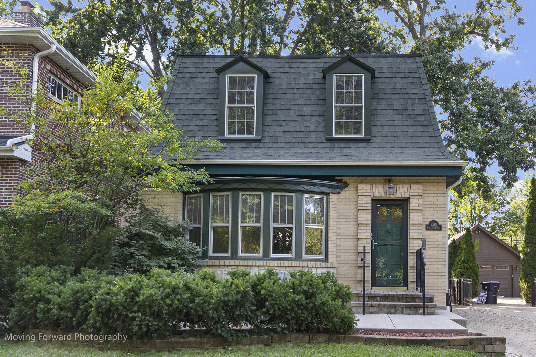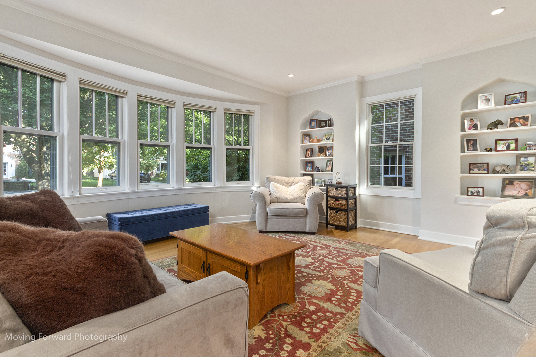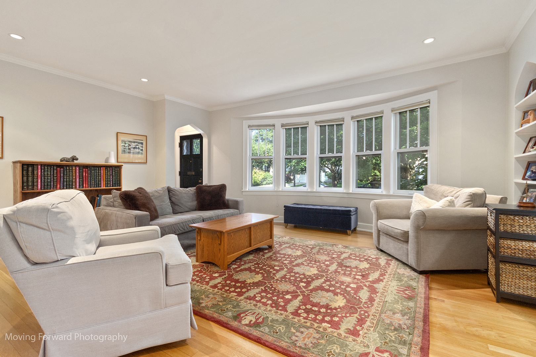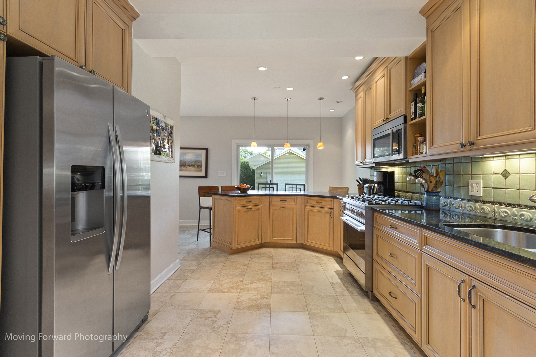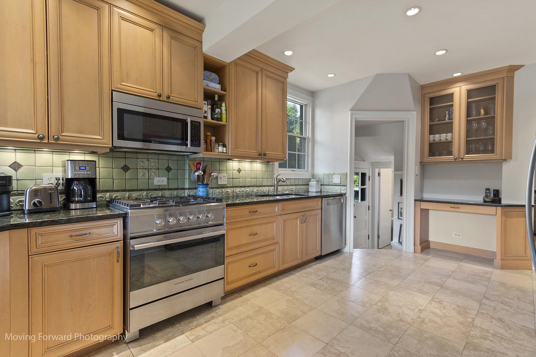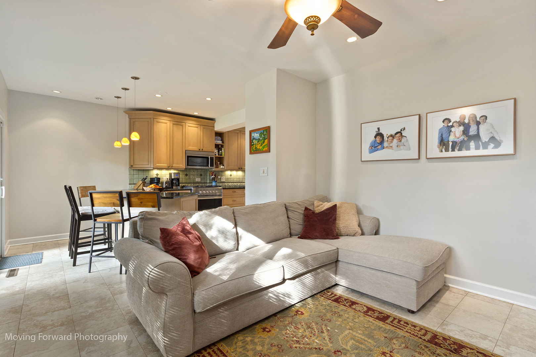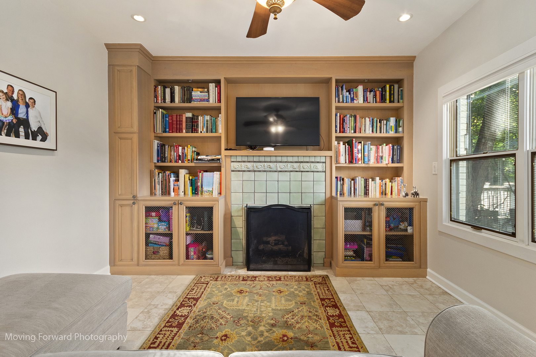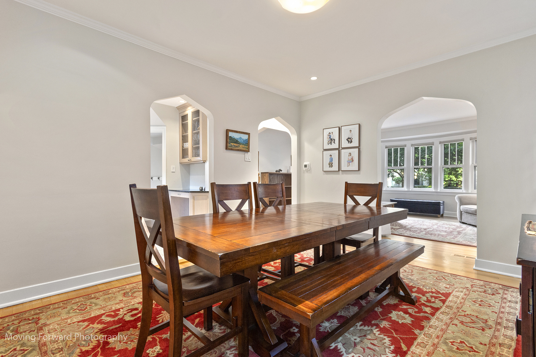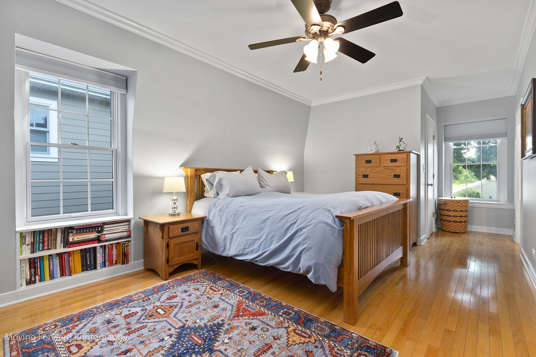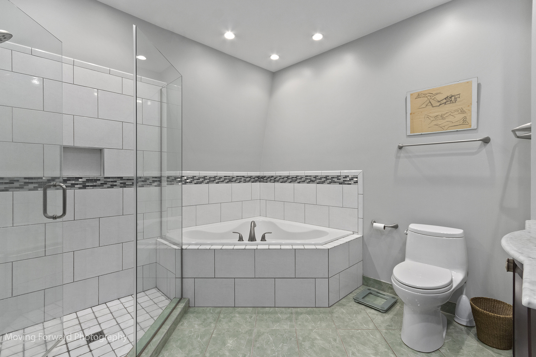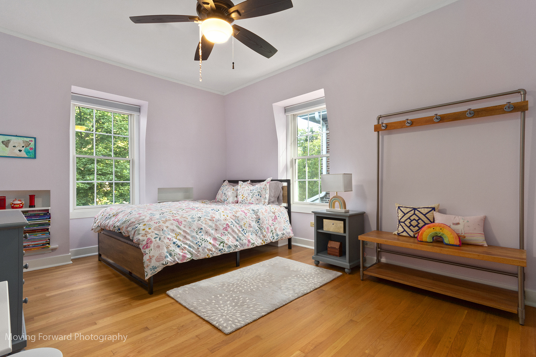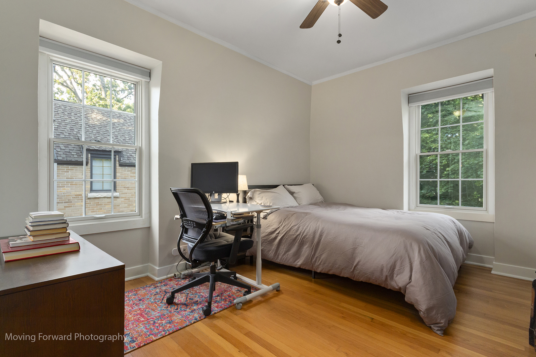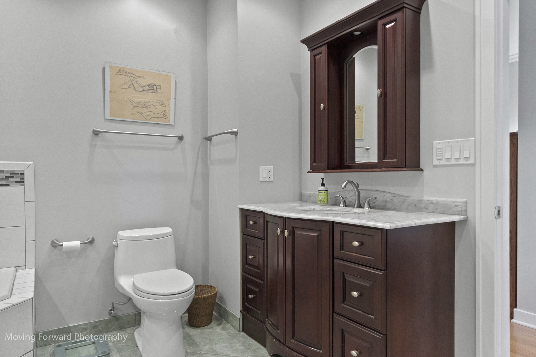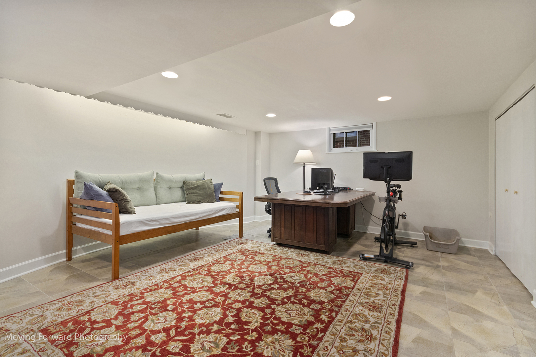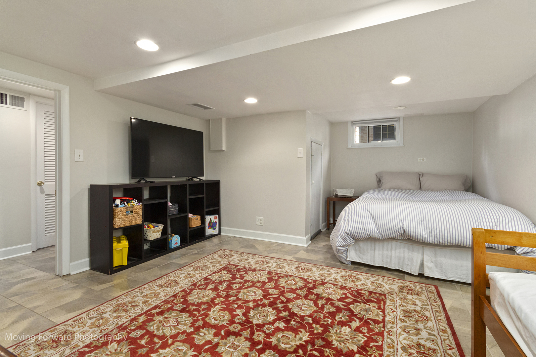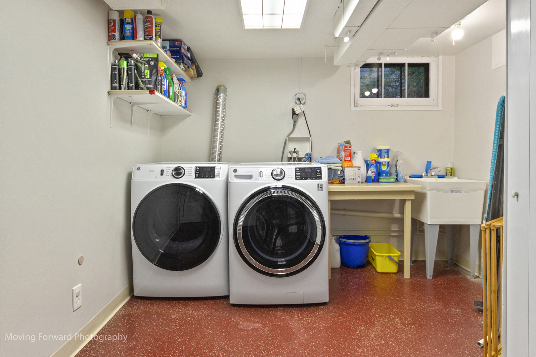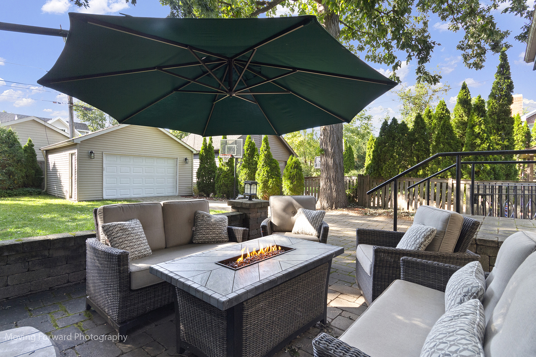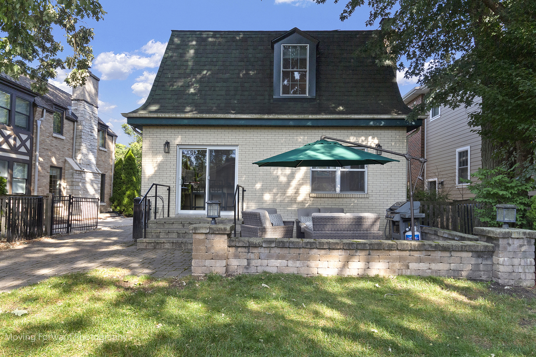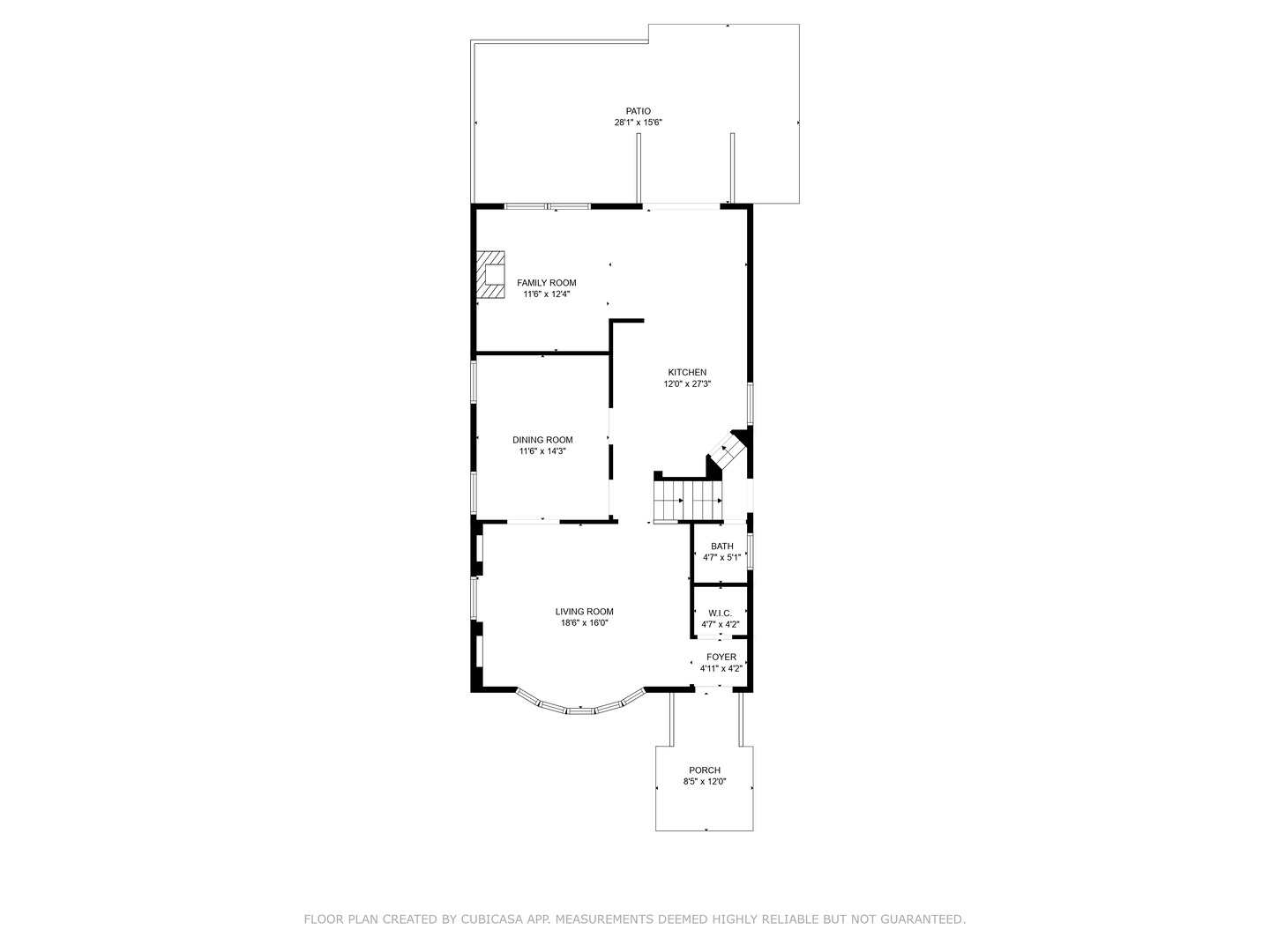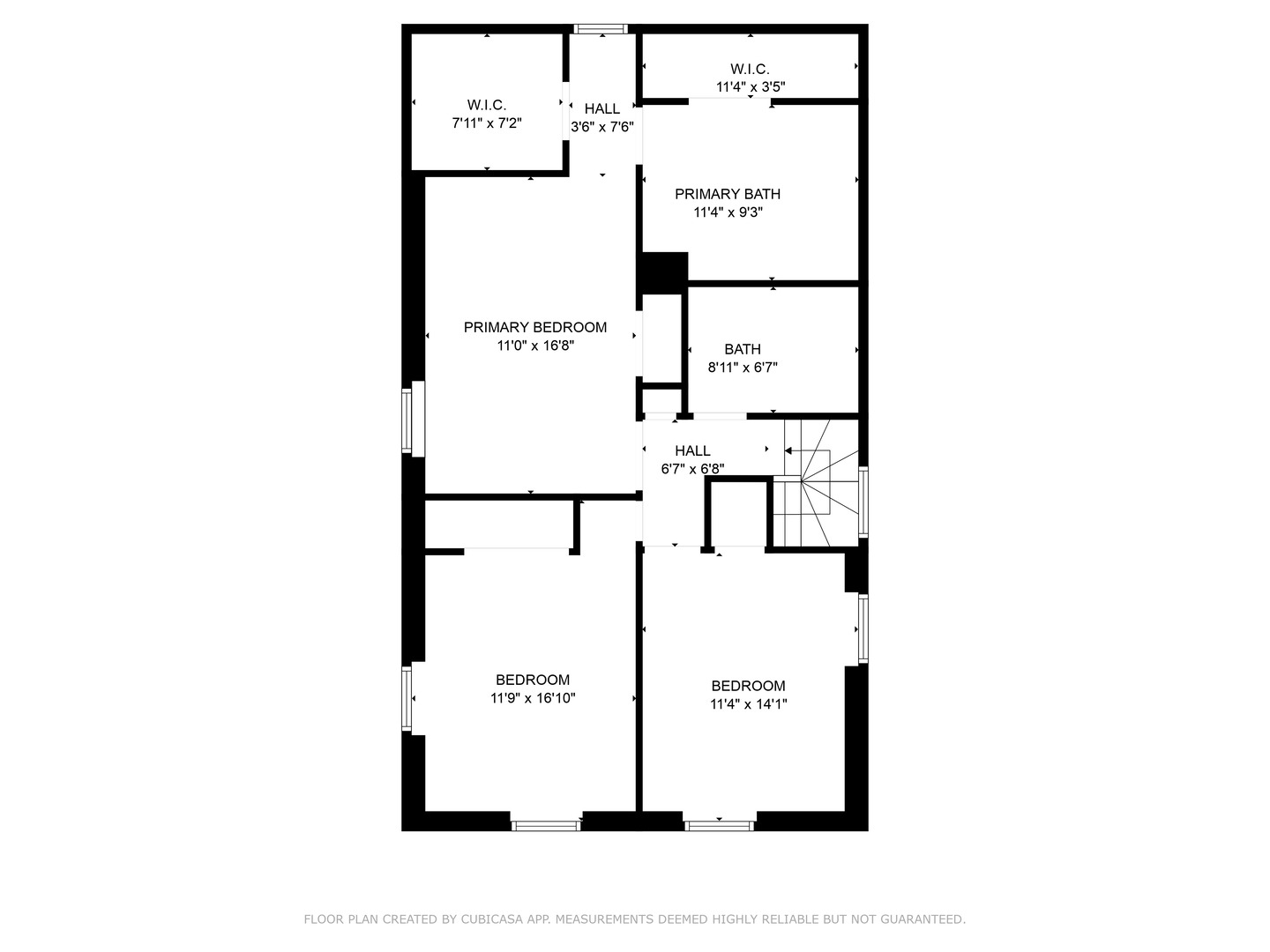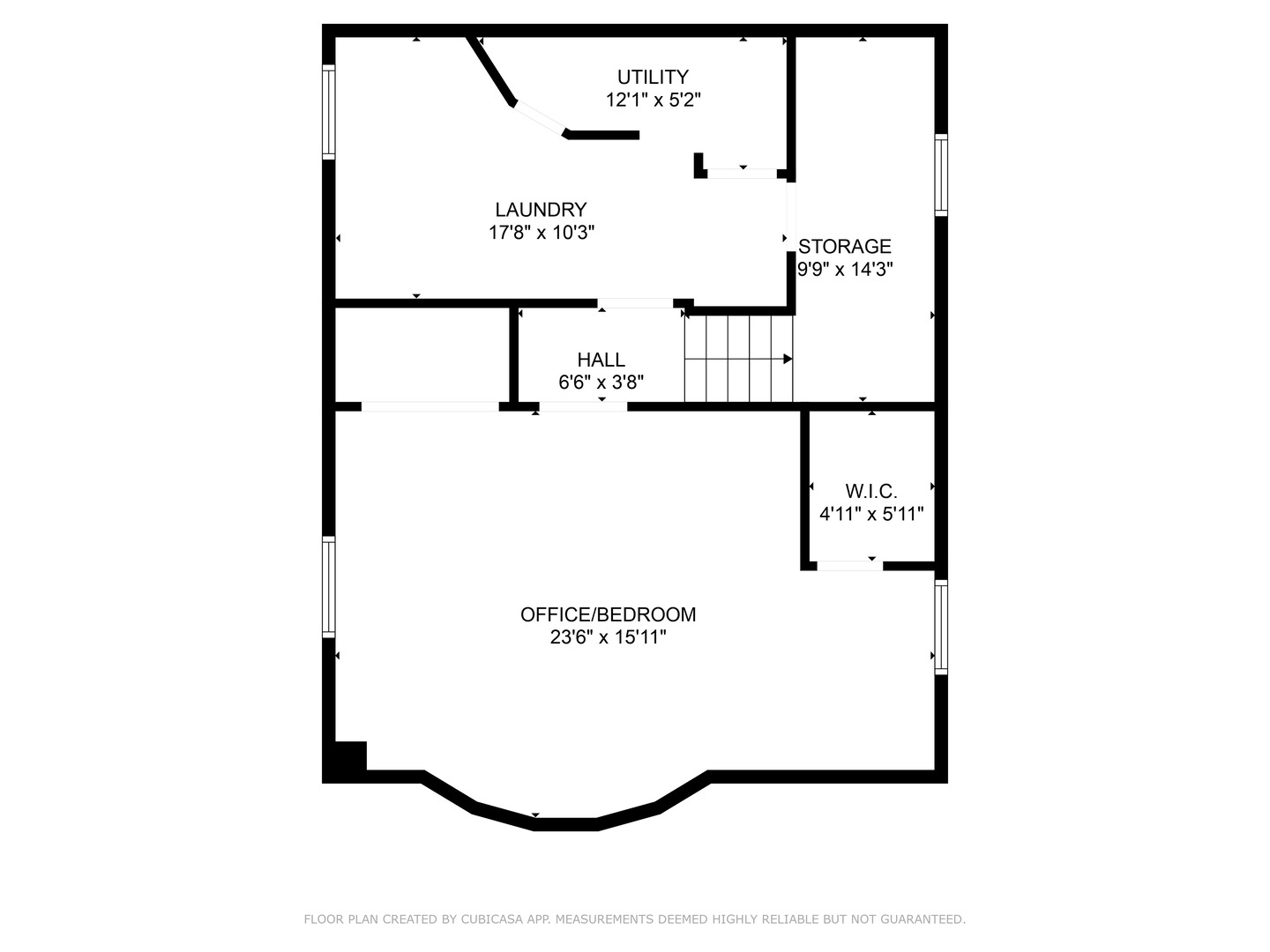Description
Move right in to this architecturally significant home! Modern updates blend seamlessly with the home’s vintage charm. Renovated Kitchen and Baths. Living room leads to formal dining room via arched doorway. The chef’s kitchen with maple cabinets, Arts & Crafts tile backsplash, all stainless steel appliances including new Fisher & Paykel gas range and a large breakfast bar is a great place to hang out. Adjacent is the cozy family room with fireplace with gas logs. A sliding door leads to the fenced in yard and new paver patio – great for hanging out. Three bedrooms on the second floor with updated hall bath with mosaic tile. The primary suite has a large walk in closet, ensuite bath with oversized jacuzzi tub and separate shower. Completely finished basement is used as an office/4th bedroom. Separate laundry room with epoxy floor and washer/Dryer (2023) plus additional storage. All new windows in 2024 (except front bay). H2O 2024. A/C 2019. Freshly painted. New front stairs. Surge protector. Added gutters to garage roof. Roof and mechanicals 2015. Wonderful neighborhood! Within walking distance to award winning Willard School, Bent Park, shopping, restaurants, tennis courts, and mass transit. Don’t miss this charming home, which perfectly compliments your lifestyle. This gem could be yours! Come see for yourself!
- Listing Courtesy of: Compass
Details
Updated on October 9, 2025 at 6:30 pm- Property ID: MRD12474111
- Price: $935,000
- Property Size: 2064 Sq Ft
- Bedrooms: 3
- Bathrooms: 2
- Year Built: 1934
- Property Type: Single Family
- Property Status: Re-activated
- Parking Total: 2.5
- Parcel Number: 10111030280000
- Water Source: Lake Michigan
- Sewer: Public Sewer
- Architectural Style: French Provincial
- Buyer Agent MLS Id: MRD38430
- Days On Market: 21
- Purchase Contract Date: 2025-10-03
- Basement Bath(s): No
- Living Area: 0.1423
- Fire Places Total: 1
- Cumulative Days On Market: 21
- Tax Annual Amount: 1346
- Roof: Asphalt
- Cooling: Central Air
- Electric: Circuit Breakers
- Asoc. Provides: None
- Appliances: Range,Microwave,Dishwasher,Refrigerator,Washer,Dryer,Disposal
- Parking Features: Brick Driveway,Garage Door Opener,On Site,Garage Owned,Detached,Driveway,Owned,Garage
- Room Type: Recreation Room,Foyer,Walk In Closet
- Community: Park,Tennis Court(s),Curbs,Sidewalks,Street Lights,Street Paved
- Stories: 2 Stories
- Directions: East of Crawford, South of Central
- Buyer Office MLS ID: MRD6542
- Association Fee Frequency: Not Required
- Living Area Source: Estimated
- Elementary School: Willard Elementary School
- Middle Or Junior School: Haven Middle School
- High School: Evanston Twp High School
- Township: Evanston
- Bathrooms Half: 1
- ConstructionMaterials: Brick
- Contingency: Attorney/Inspection
- Asoc. Billed: Not Required
Address
Open on Google Maps- Address 2518 Ridgeway
- City Evanston
- State/county IL
- Zip/Postal Code 60201
- Country Cook
Overview
- Single Family
- 3
- 2
- 2064
- 1934
Mortgage Calculator
- Down Payment
- Loan Amount
- Monthly Mortgage Payment
- Property Tax
- Home Insurance
- PMI
- Monthly HOA Fees
