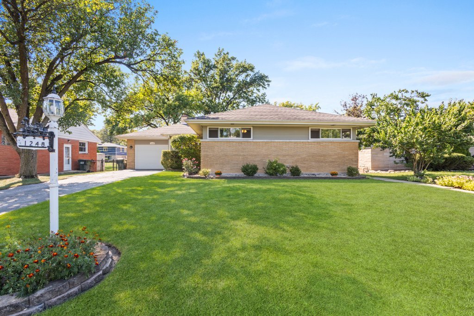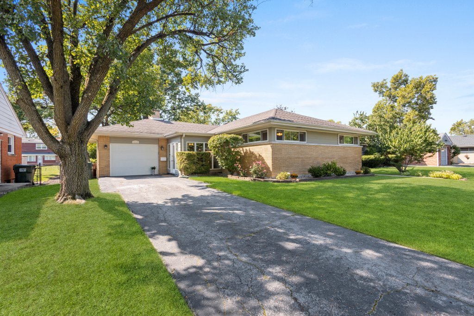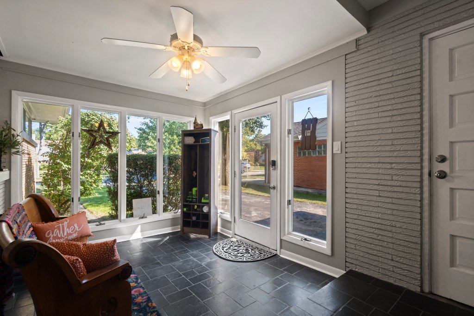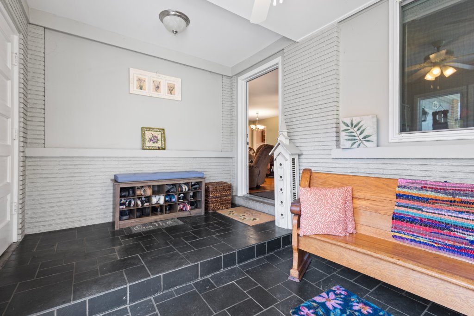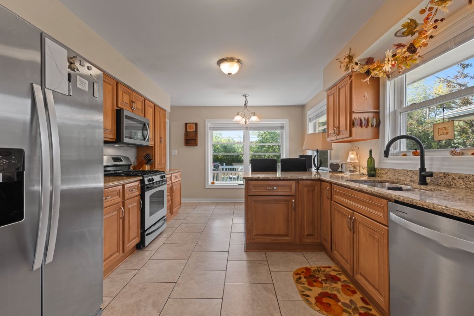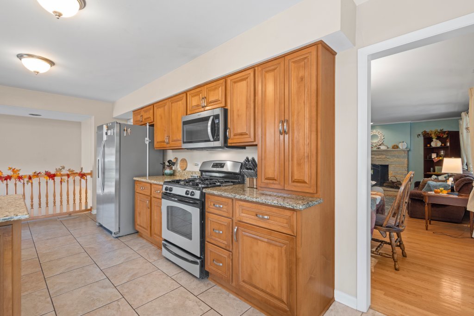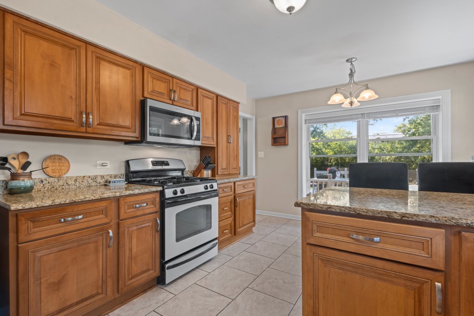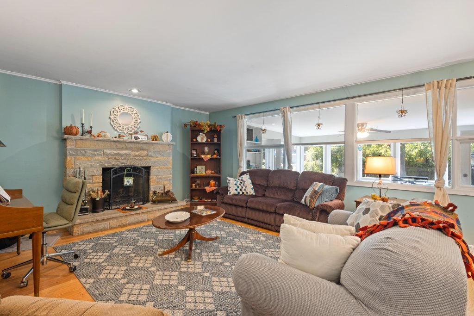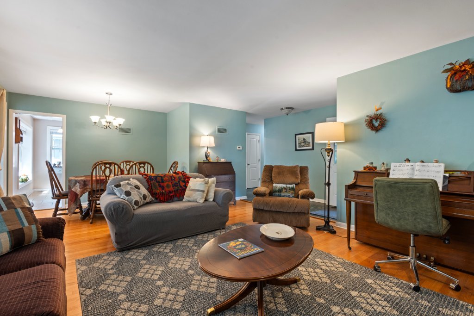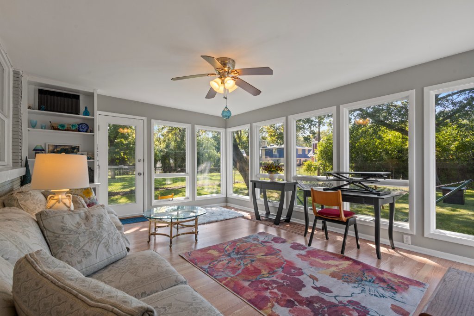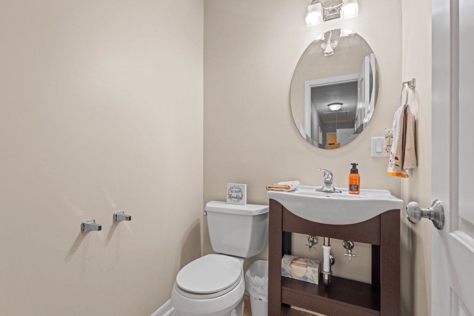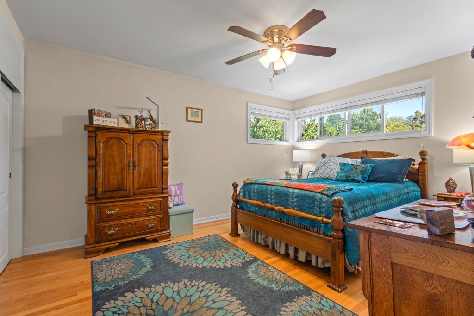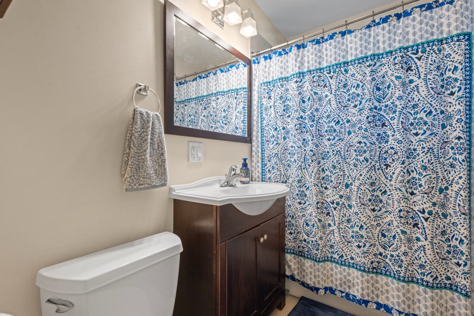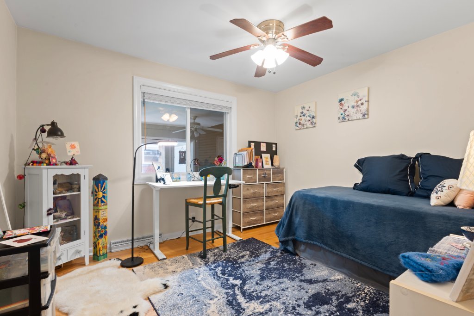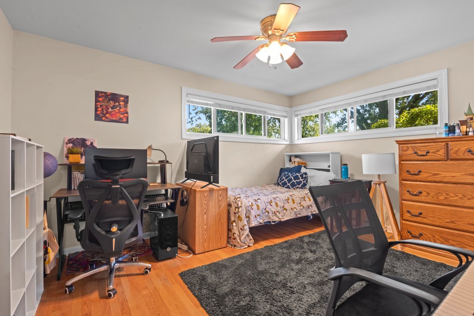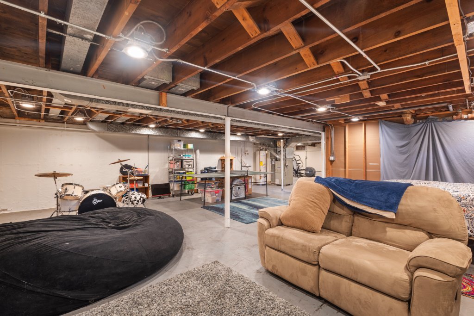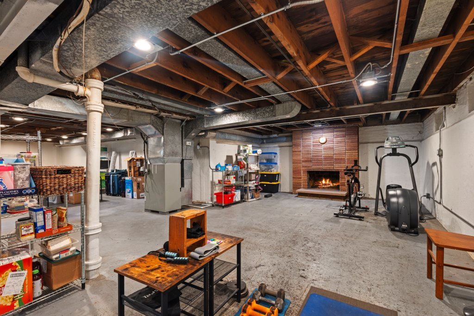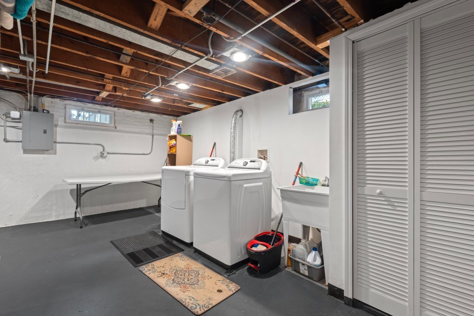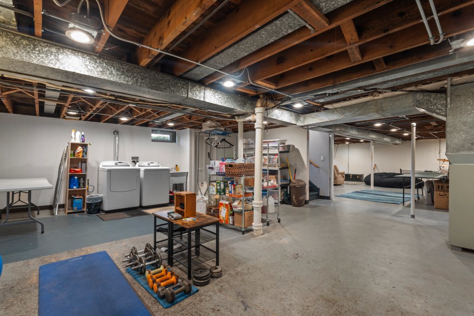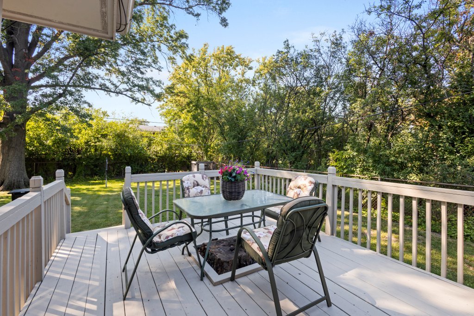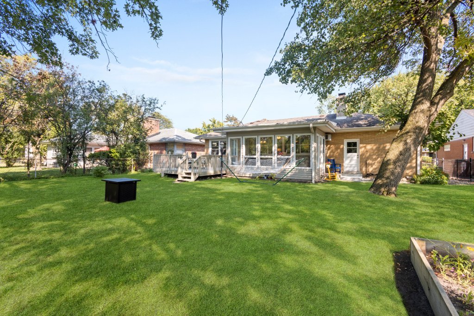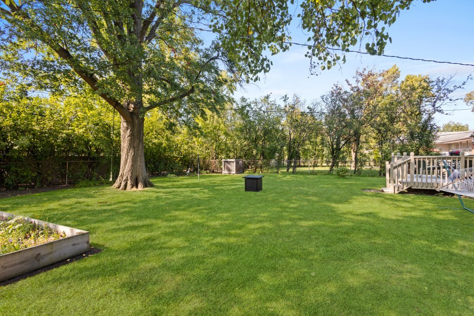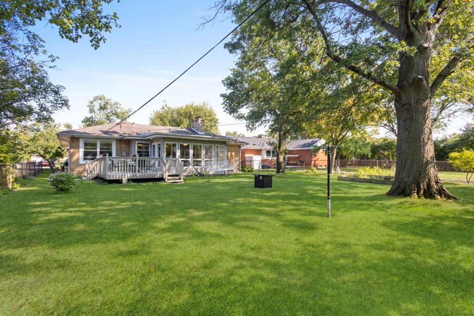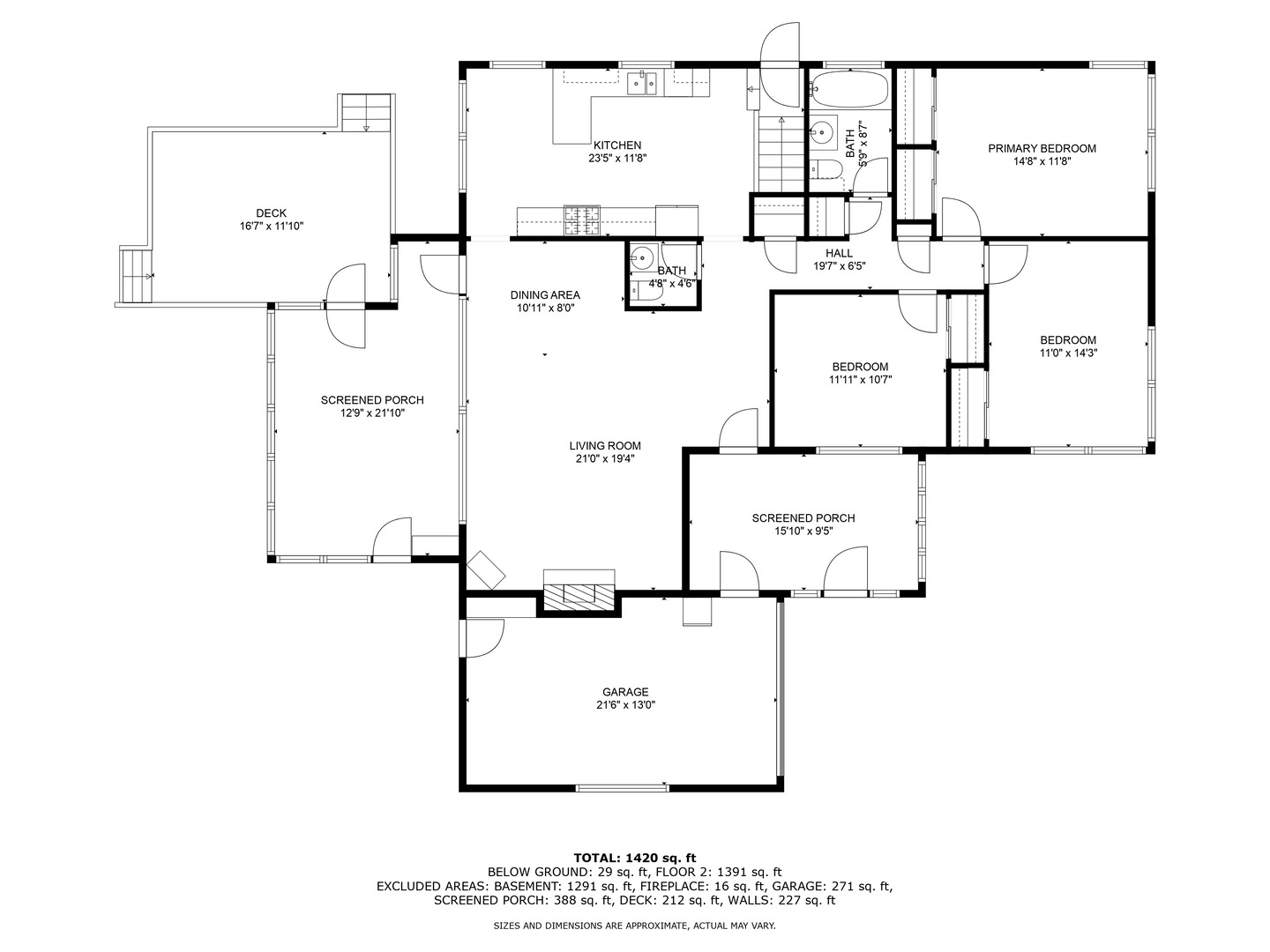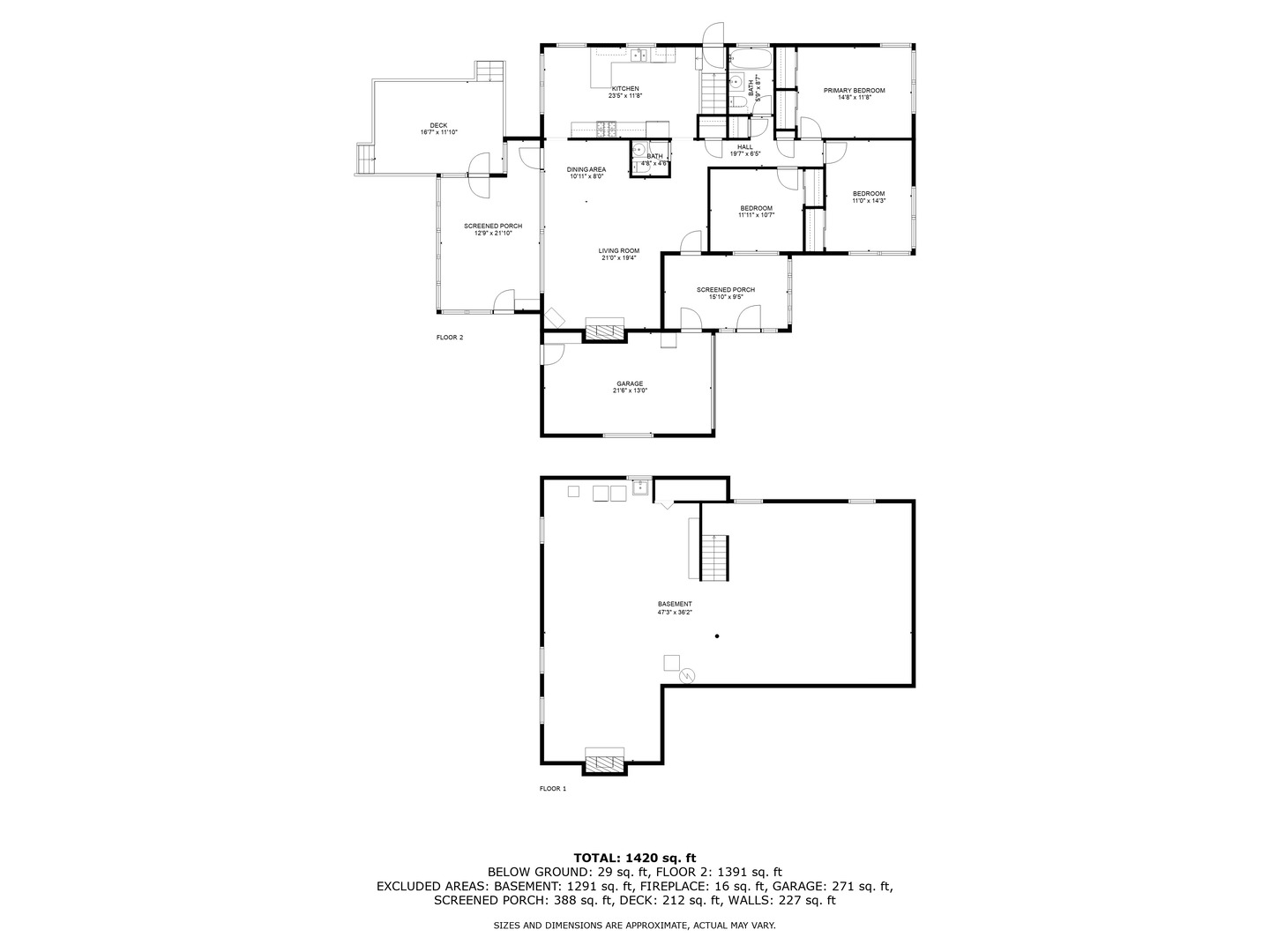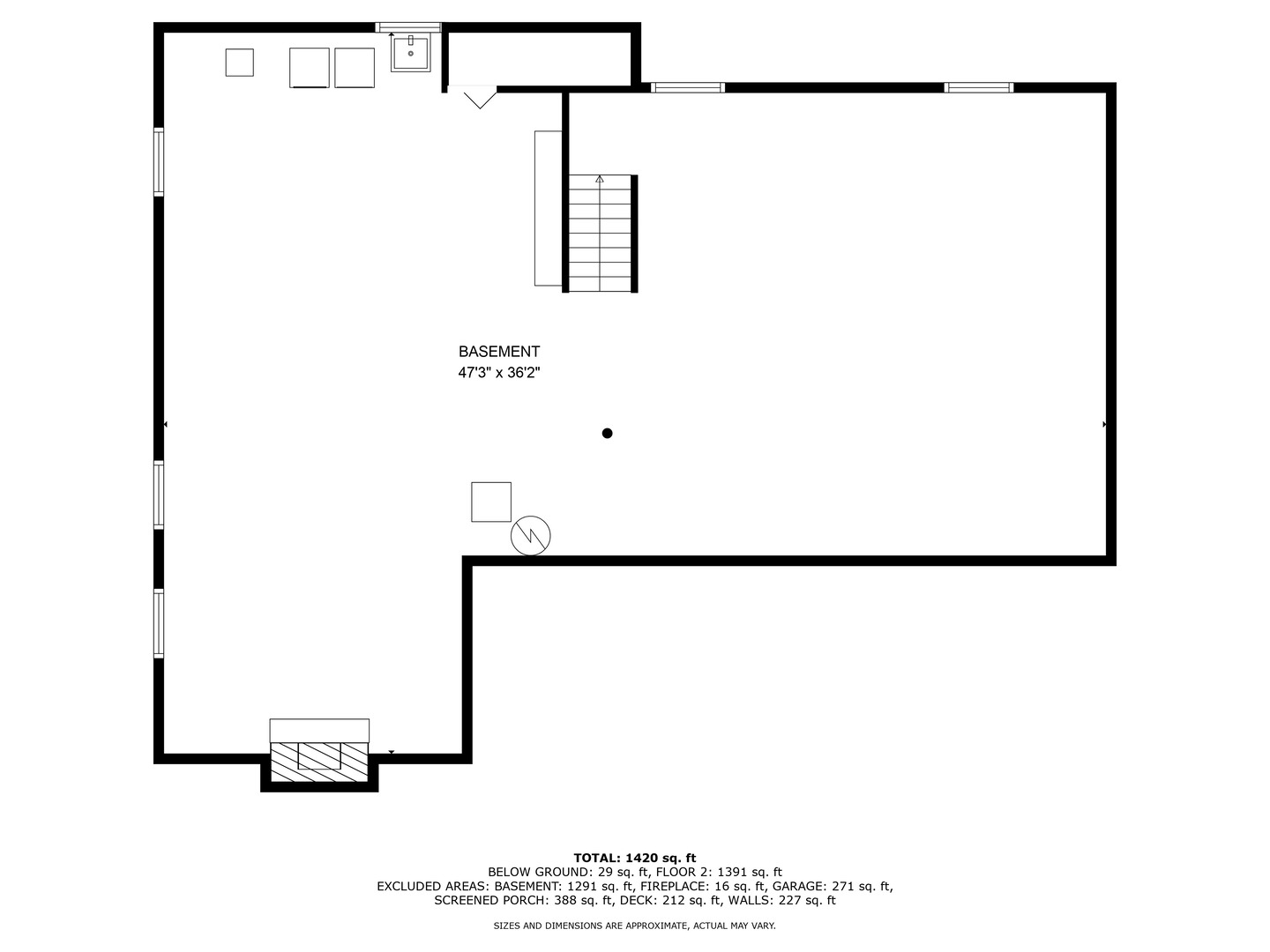Description
Welcome to 1248 Oakmont Ave – a beautifully cared-for ranch offering 3 bedrooms, 1.5 baths, and approximately 1,479 sq ft of living space on main floor. Bright enclosed entry porch that invites you into the home and sets a warm, welcoming tone. Spacious living/dining combo with a wall of windows that fills the space with natural light and provides views toward the three-season room and backyard. Three well-proportioned bedrooms, all on the main level, with tasteful finishes and clean, stylish touches. Fully updated kitchen and bathroom(s) that balance modern style with functionality. A lovely three-season room off the back of the house perfect for relaxing or entertaining, connecting you directly to the deck and private fenced yard. Full, unfinished basement featuring a second wood-burning fireplace-ready for your finishing touches to double your usable living space. Newer basement windows provide enhanced light and better efficiency. One-car attached garage and driveway parking, plus mature yard and classic brick exterior. Located in a desirable Flossmoor neighborhood, convenient to downtown amenities and the Metra for easy commuting.
- Listing Courtesy of: Coldwell Banker Realty
Details
Updated on October 29, 2025 at 3:50 pm- Property ID: MRD12475843
- Price: $299,000
- Property Size: 1479 Sq Ft
- Bedrooms: 3
- Bathroom: 1
- Year Built: 1957
- Property Type: Single Family
- Property Status: Active
- Parking Total: 1
- Parcel Number: 31121040290000
- Water Source: Lake Michigan
- Sewer: Public Sewer
- Architectural Style: Ranch
- Buyer Agent MLS Id: MRD887312
- Days On Market: 40
- Purchase Contract Date: 2025-09-22
- Basement Bath(s): No
- Living Area: 0.2313
- Fire Places Total: 2
- Cumulative Days On Market: 40
- Tax Annual Amount: 804.67
- Roof: Asphalt
- Cooling: Central Air
- Electric: Circuit Breakers
- Asoc. Provides: None
- Appliances: Range,Microwave,Dishwasher,Refrigerator,Washer,Dryer,Stainless Steel Appliance(s),Gas Cooktop,Gas Oven,Humidifier
- Parking Features: Asphalt,Garage Door Opener,On Site,Garage Owned,Attached,Garage
- Room Type: Sun Room,Enclosed Porch
- Community: Sidewalks
- Stories: 1 Story
- Directions: Flossmoor Rd. to Leavitt. South to Hawthorne. West to Oakmont
- Buyer Office MLS ID: MRD85141
- Association Fee Frequency: Not Required
- Living Area Source: Assessor
- High School: Homewood-Flossmoor High School
- Township: Rich
- Bathrooms Half: 1
- ConstructionMaterials: Brick
- Contingency: Attorney/Inspection
- Interior Features: 1st Floor Bedroom,1st Floor Full Bath,Granite Counters
- Asoc. Billed: Not Required
Address
Open on Google Maps- Address 1248 Oakmont
- City Flossmoor
- State/county IL
- Zip/Postal Code 60422
- Country Cook
Overview
- Single Family
- 3
- 1
- 1479
- 1957
Mortgage Calculator
- Down Payment
- Loan Amount
- Monthly Mortgage Payment
- Property Tax
- Home Insurance
- PMI
- Monthly HOA Fees
