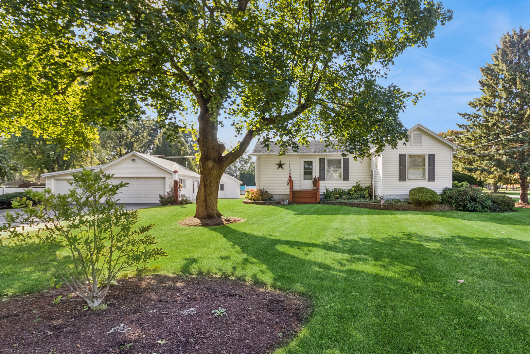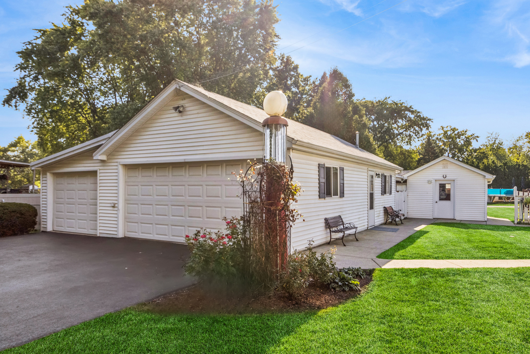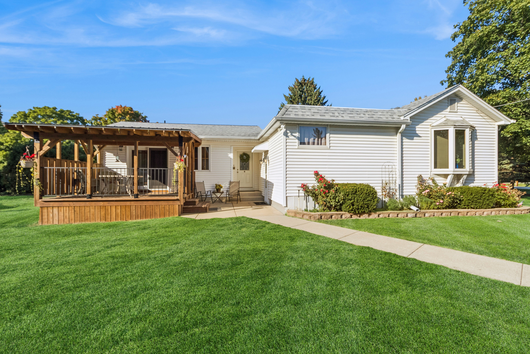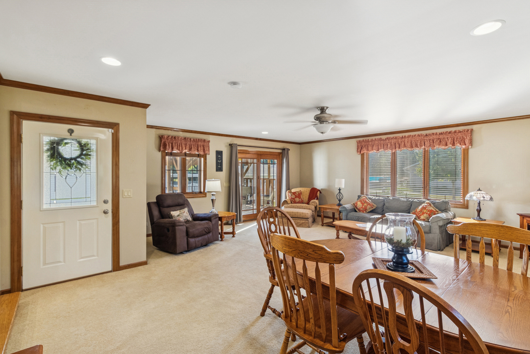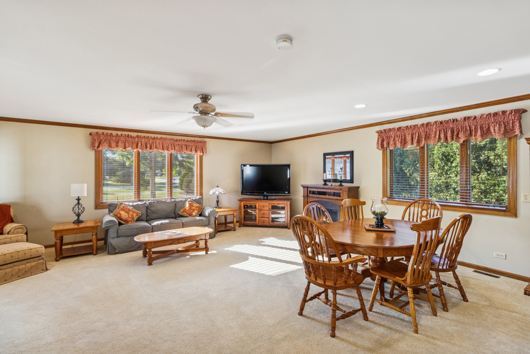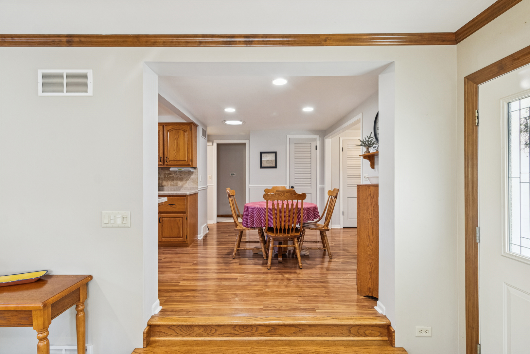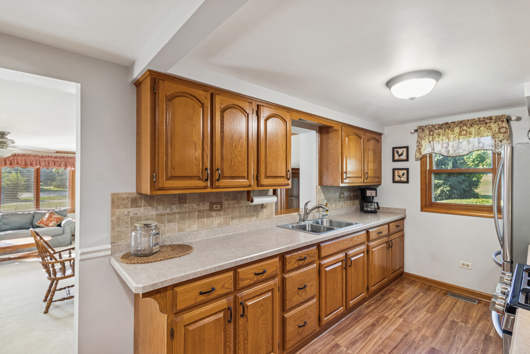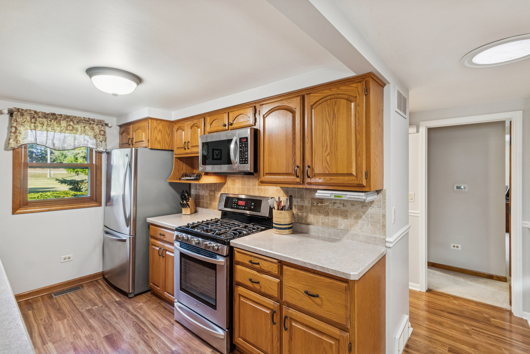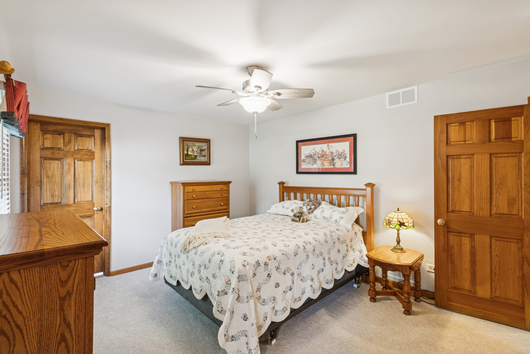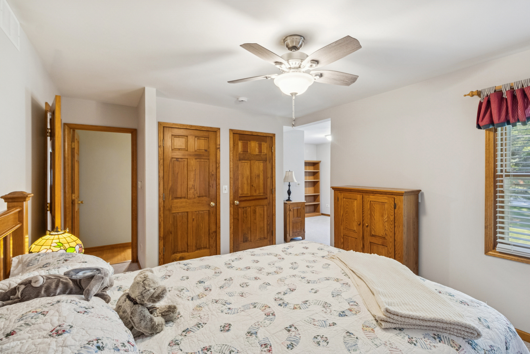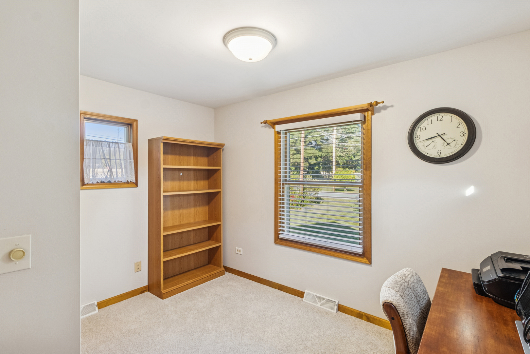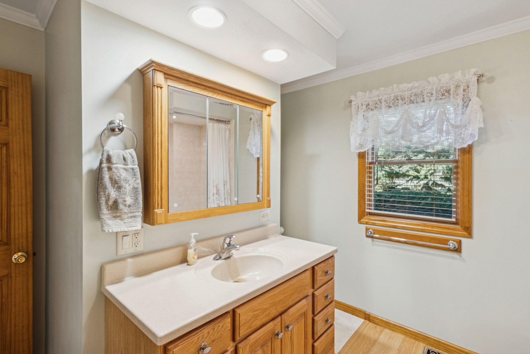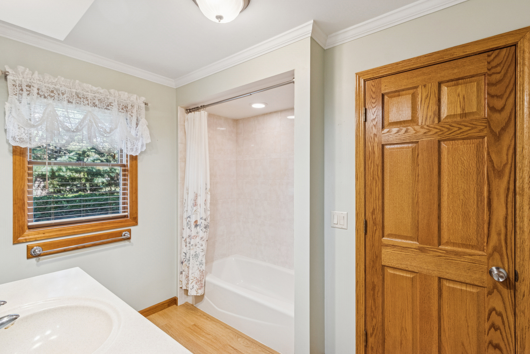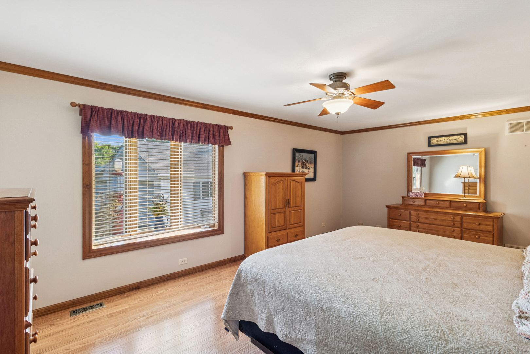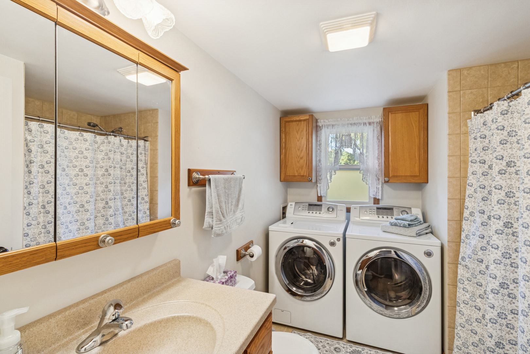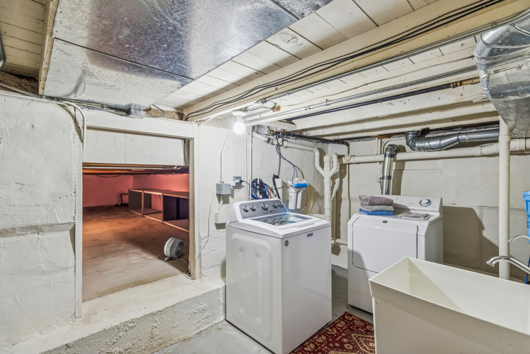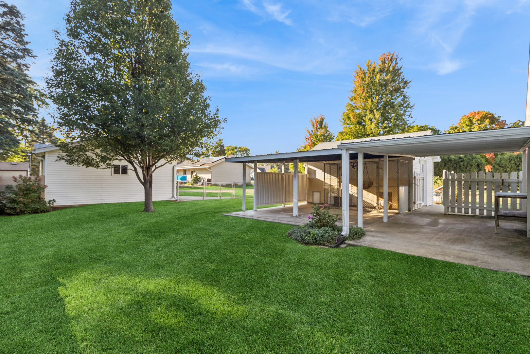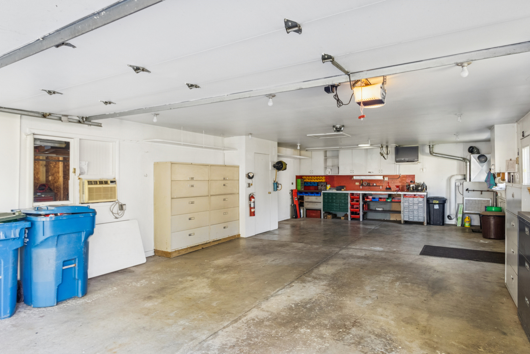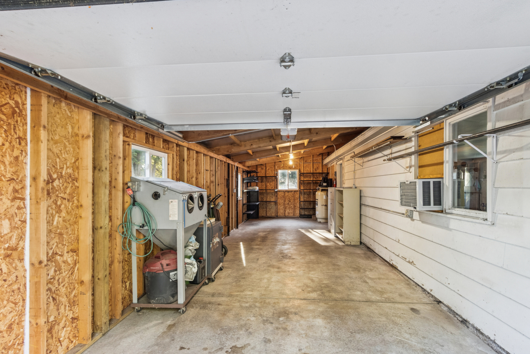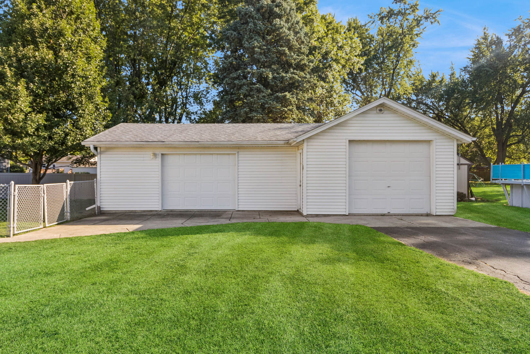Description
Great home in move-in condition. This unique property offers not one, but two separate 3+ car garages plus a storage shed. The main garage is an impressive 35 feet deep and comes fully equipped with heating, air conditioning, and running water-perfect for projects, hobbies, or extra storage. Inside, the home features 2-3 bedrooms and 3 full baths. The primary suite includes a private bath and a versatile sitting room/office that could easily be converted into a third bedroom. A spacious family room addition opens directly to the covered porch, ideal for relaxing or entertaining. Convenience abounds with first-floor laundry located in the main bath, plus an additional laundry area in the basement. Updates include a new sump pump, newer furnace and humidifier, and mostly new windows (with extra replacement windows left for the new owner). A basement freezer is also included. This property combines comfort, functionality, and unmatched garage space-don’t miss it! Separate garage has it’s own driveway, offering a potential rental opportunity.
- Listing Courtesy of: Baird & Warner Real Estate - Algonquin
Details
Updated on October 3, 2025 at 9:36 pm- Property ID: MRD12472083
- Price: $399,900
- Property Size: 1735 Sq Ft
- Bedrooms: 2
- Bathrooms: 3
- Year Built: 1950
- Property Type: Single Family
- Property Status: Contingent
- Parking Total: 6
- Parcel Number: 0621127011
- Water Source: Well
- Sewer: Septic Tank
- Architectural Style: Ranch
- Buyer Agent MLS Id: MRD9985
- Days On Market: 14
- Purchase Contract Date: 2025-10-02
- Basement Bath(s): Yes
- Living Area: 0.59
- Cumulative Days On Market: 14
- Tax Annual Amount: 506
- Roof: Asphalt
- Cooling: Central Air
- Asoc. Provides: None
- Appliances: Range,Microwave,Refrigerator,Freezer,Washer,Dryer,Stainless Steel Appliance(s),Water Softener Rented,Humidifier
- Parking Features: Asphalt,Garage Door Opener,Heated Garage,Garage,On Site,Garage Owned,Detached
- Room Type: Eating Area,Sitting Room,Walk In Closet
- Stories: 1 Story
- Directions: Randall Rd. south of Rt. 20 to South St. East to Hathorne St. south to home
- Buyer Office MLS ID: MRD30
- Association Fee Frequency: Not Required
- Living Area Source: Assessor
- Elementary School: Hillcrest Elementary School
- Middle Or Junior School: Hillcrest Elementary School
- High School: Larkin High School
- Township: Elgin
- ConstructionMaterials: Vinyl Siding
- Contingency: Attorney/Inspection
- Interior Features: Solar Tube(s),1st Floor Bedroom,1st Floor Full Bath,Walk-In Closet(s)
- Asoc. Billed: Not Required
Address
Open on Google Maps- Address 10N980 Hawthorne
- City Elgin
- State/county IL
- Zip/Postal Code 60123
- Country Kane
Overview
- Single Family
- 2
- 3
- 1735
- 1950
Mortgage Calculator
- Down Payment
- Loan Amount
- Monthly Mortgage Payment
- Property Tax
- Home Insurance
- PMI
- Monthly HOA Fees
