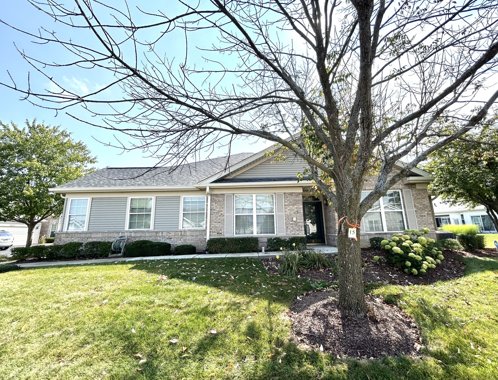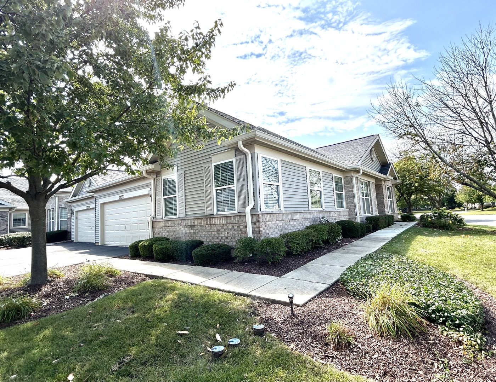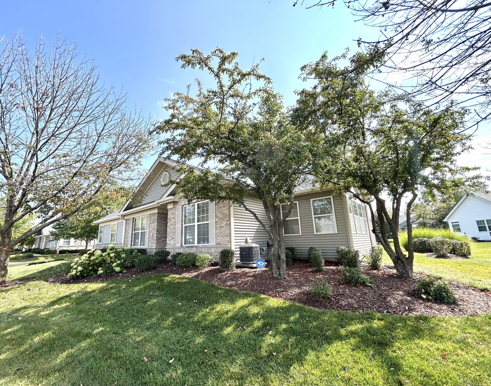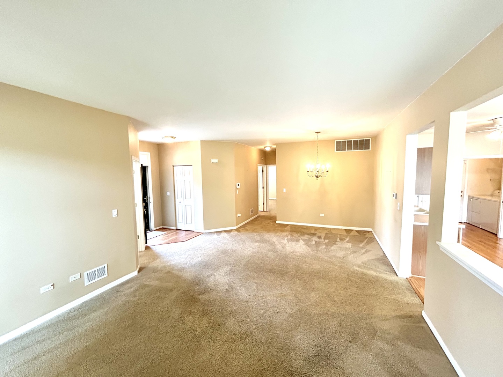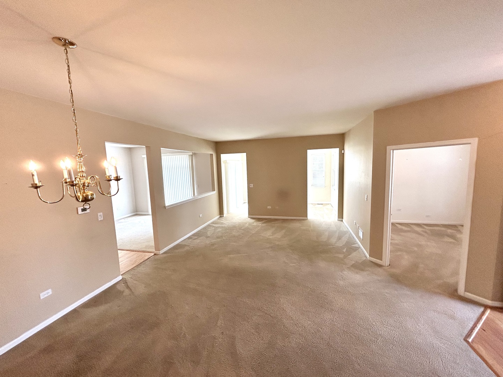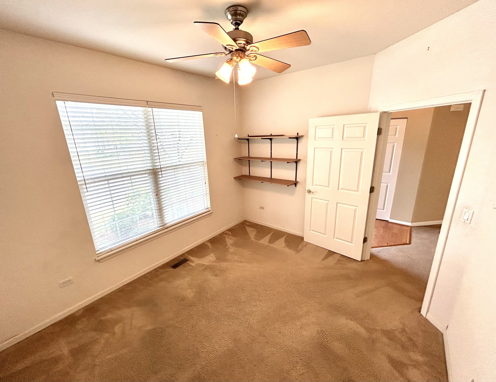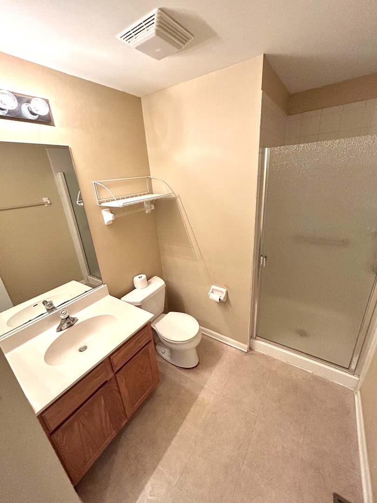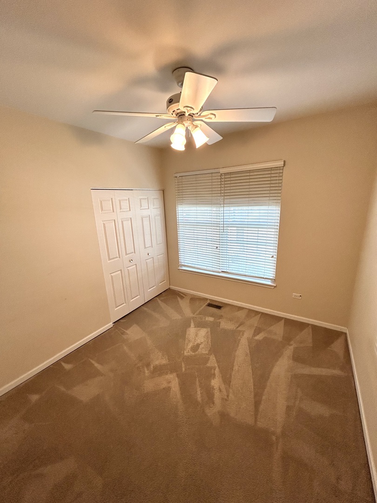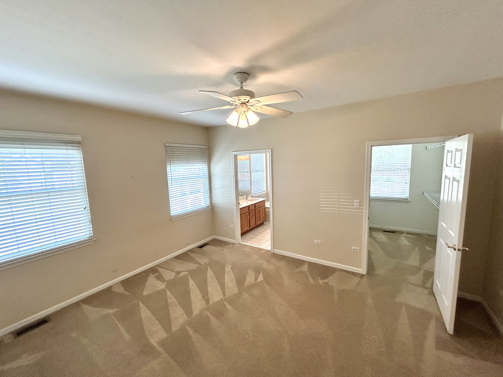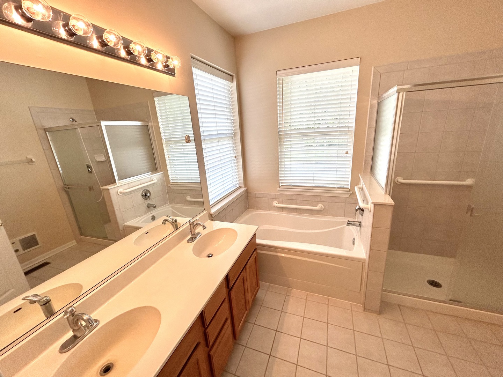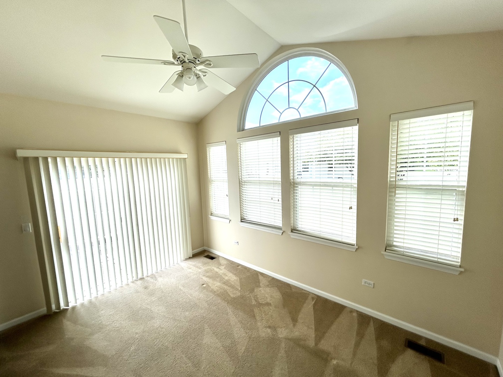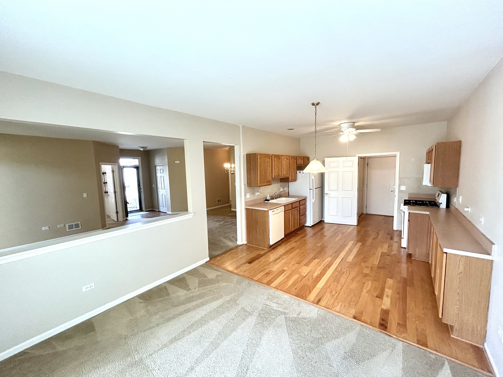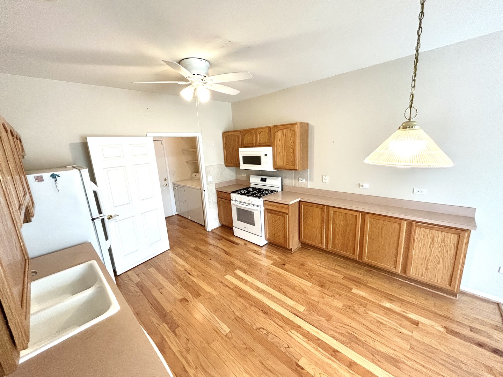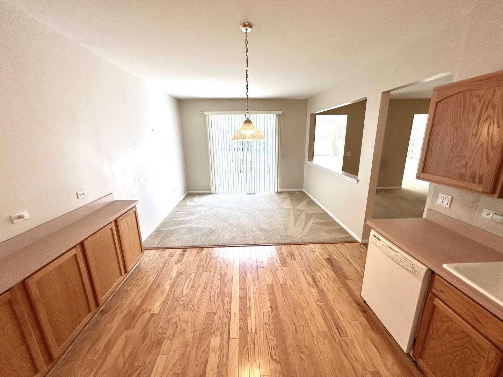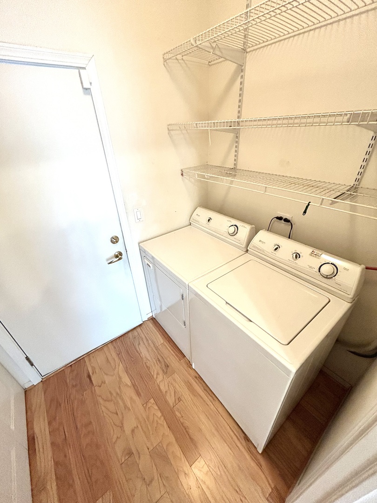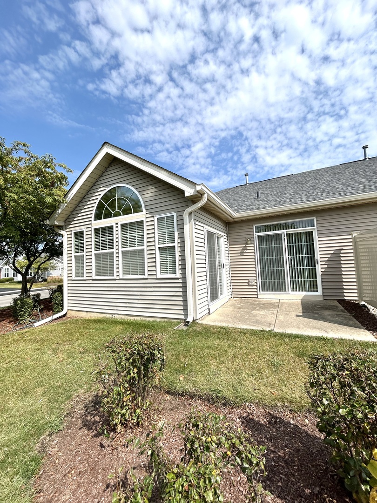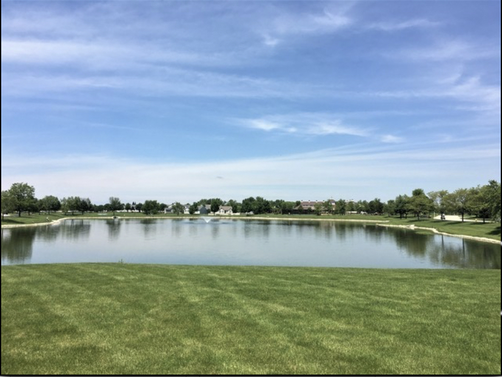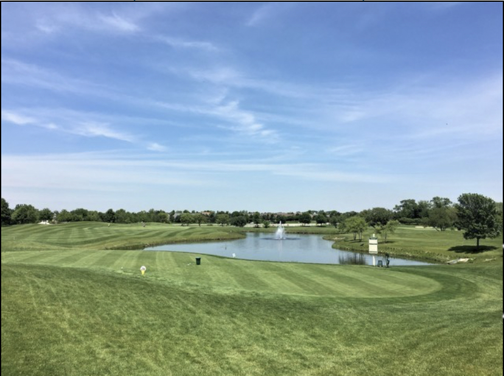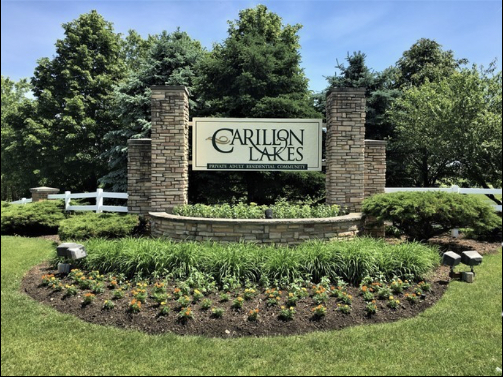Description
Buyers will love this “Scottsdale Model” Townhome with a Sunroom sitting on a Beautiful Corner Lot in Carillon Lakes, a 55+ Adult Resort Community. The home features two bedrooms, 2 baths, LR, DR, a den and a Sunroom, nice size kitchen plus a Family Rm and so much more! All appliances & window coverings stay. 6 panel doors, hardwood Floors, The primary suite has a lovely, light, bright bath, complete with a garden tub, an oversized shower and double sinks. There is a large walk-in closet to store all your clothes. The second bedroom has easy access to the full second bath. The den is located off the LR and makes the perfect Office, Sewing or Craft Rm. NEW Stove 1 yr. old, Roof Approx. 4 yrs. old, HWH – 1 yr. old, Washer & Dryer and Furnace & A/C are Original but Work Fine! Security System. Water Purifier under kitchen sink. There is a community clubhouse with exercise facilities, tennis and pickleball courts, indoor and outdoor pools, and a great gathering area. The three-hole golf course is available for you with no additional cost plus additional clubs & activities. This home is ready for you. Make your Appointment Today As This One Is A Gem! This is an ESTATE SALE -“AS – IS” Condition!
- Listing Courtesy of: RE/MAX 10 in the Park
Details
Updated on December 1, 2025 at 5:46 pm- Property ID: MRD12477219
- Price: $299,900
- Property Size: 1640 Sq Ft
- Bedrooms: 2
- Bathrooms: 2
- Year Built: 2001
- Property Type: Townhouse
- Property Status: Active
- HOA Fees: 465
- Parking Total: 2
- Parcel Number: 1104191030440000
- Water Source: Public
- Sewer: Public Sewer
- Buyer Agent MLS Id: MRD232681
- Days On Market: 70
- Purchase Contract Date: 2025-11-05
- Basement Bath(s): No
- Cumulative Days On Market: 70
- Tax Annual Amount: 523.01
- Cooling: Central Air
- Asoc. Provides: Insurance,Clubhouse,Exercise Facilities,Pool,Exterior Maintenance,Lawn Care,Snow Removal
- Appliances: Range,Microwave,Dishwasher,Refrigerator,Washer,Dryer,Disposal,Water Purifier Owned
- Parking Features: Asphalt,Yes,Garage Owned,Attached,Garage
- Room Type: Heated Sun Room,Den
- Directions: Weber Road to Renwick. West to Carillon Lakes Drive. South through gate. Guard will direct.
- Buyer Office MLS ID: MRD23120
- Association Fee Frequency: Not Required
- Living Area Source: Estimated
- Elementary School: Richland Elementary School
- Middle Or Junior School: Richland Elementary School
- High School: Lockport Township High School
- Township: Lockport
- ConstructionMaterials: Vinyl Siding,Brick
- Contingency: Attorney/Inspection
- Interior Features: Vaulted Ceiling(s),1st Floor Bedroom,1st Floor Full Bath,Walk-In Closet(s),High Ceilings,Pantry
- Subdivision Name: Carillon Lakes
- Asoc. Billed: Not Required
Address
Open on Google Maps- Address 21531 Wolf Lake
- City Crest Hill
- State/county IL
- Zip/Postal Code 60403
- Country Will
Overview
- Townhouse
- 2
- 2
- 1640
- 2001
Mortgage Calculator
- Down Payment
- Loan Amount
- Monthly Mortgage Payment
- Property Tax
- Home Insurance
- PMI
- Monthly HOA Fees
