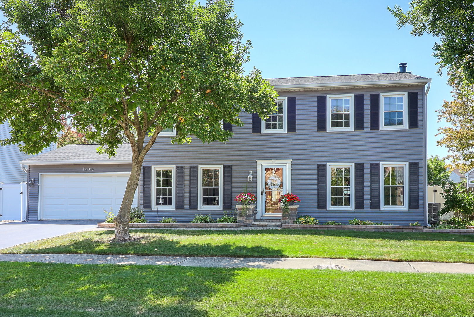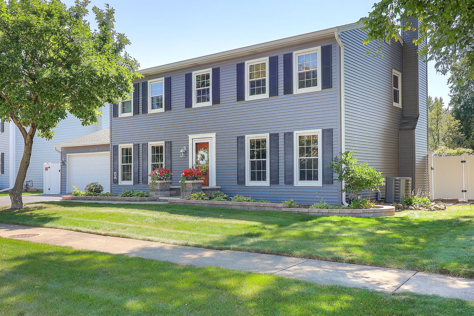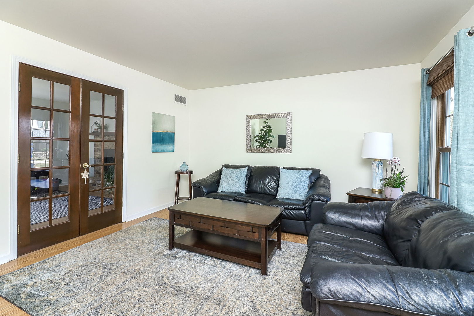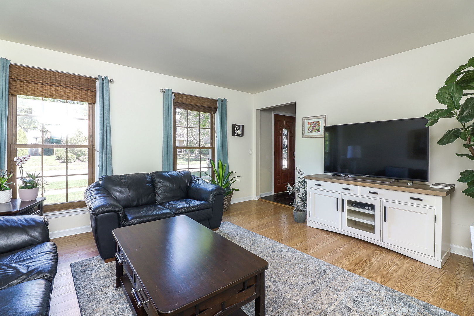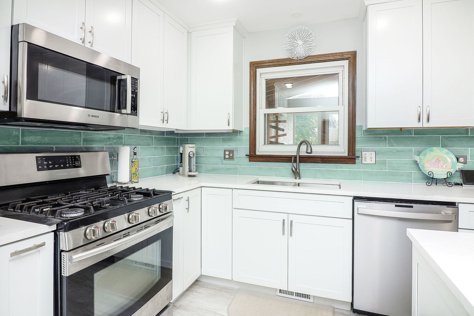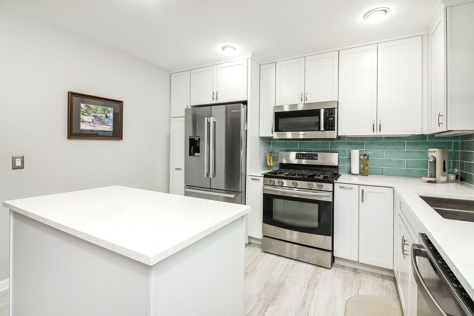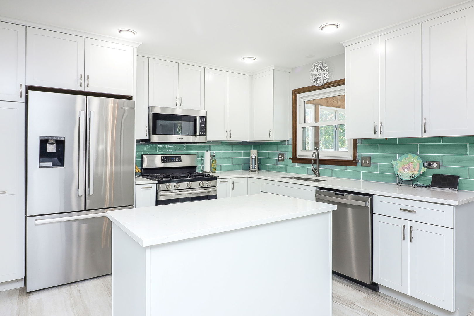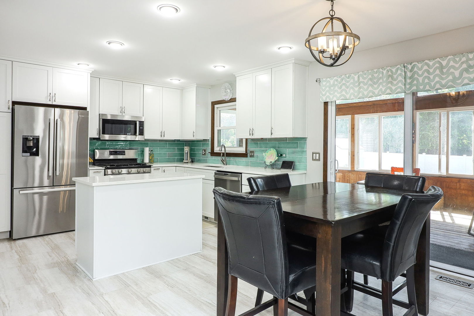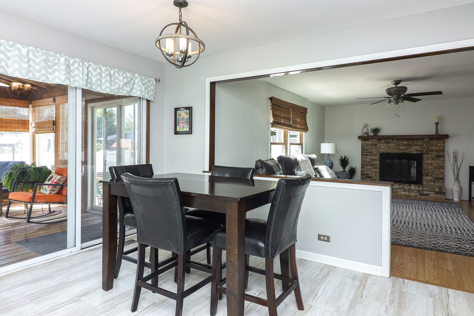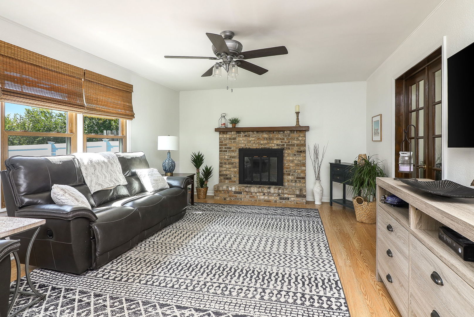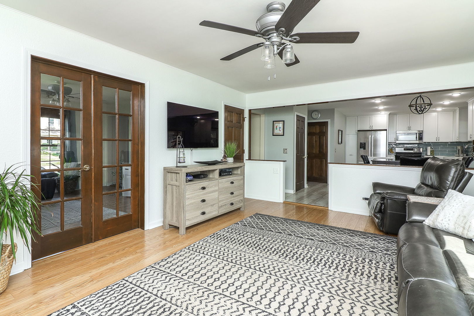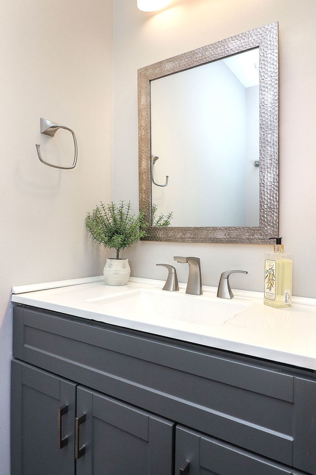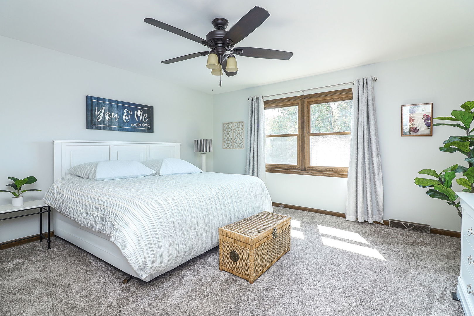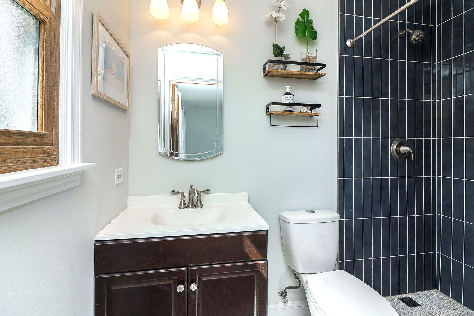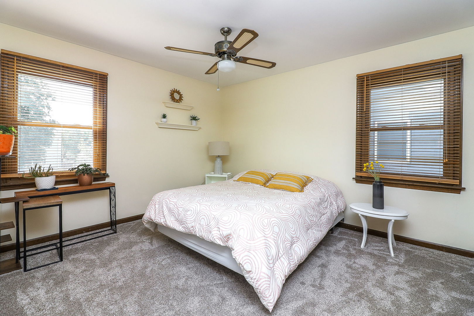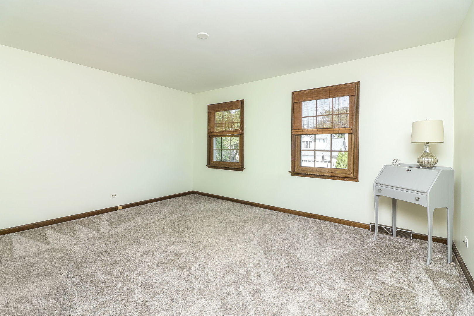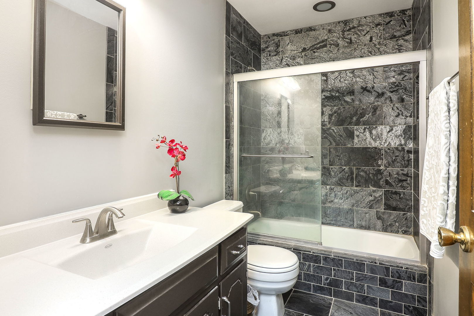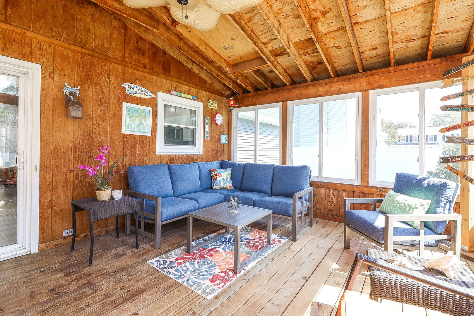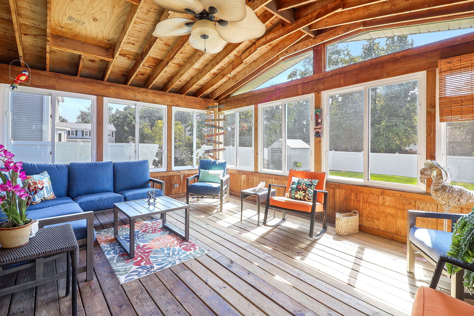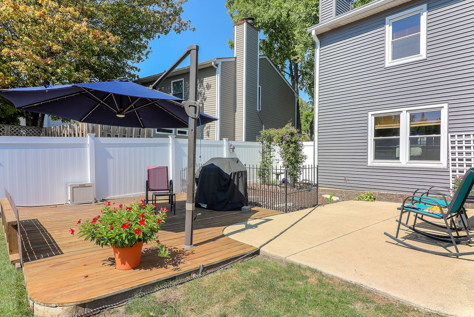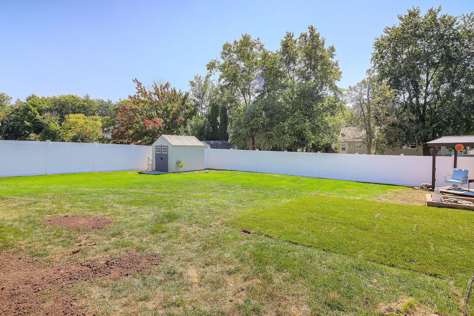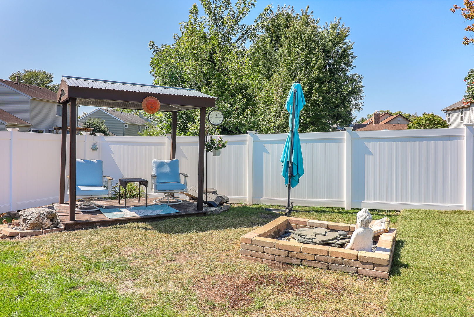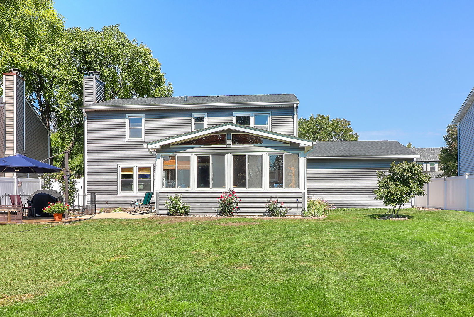Description
Location, Upgrades, Amenities and quality is what you will enjoy regarding this home. In last 5 years replaced furnace, fence, roof, central air conditioning, totally remodeled kitchen, newer appliances, 2nd floor flooring, garage door opener, shed & more. Enjoy entertaining in the 3 season 18.10 x 13.10 glass windowed sunroom or relaxing in the Tiki area, or the patio area, in the fenced backyard. Home offers 1st floor laundry/mud room between garage and kitchen. Spacious 4 bedrooms, inviting family room overlooking kitchen/dinette area with fireplace. Added in 2024 paver brick sidewalk from driveway to front door. You’ll love the closet space this home offers. The 1152 sq ft unfinished basement awaits your finishing touches.
- Listing Courtesy of: RE/MAX Action
Details
Updated on September 29, 2025 at 11:34 am- Property ID: MRD12468984
- Price: $617,524
- Property Size: 2244 Sq Ft
- Bedrooms: 4
- Bathrooms: 2
- Year Built: 1986
- Property Type: Single Family
- Property Status: Contingent
- Parking Total: 2
- Parcel Number: 0833105007
- Water Source: Public
- Sewer: Public Sewer
- Buyer Agent MLS Id: MRD231797
- Days On Market: 18
- Purchase Contract Date: 2025-09-28
- Basement Bath(s): No
- Fire Places Total: 1
- Cumulative Days On Market: 18
- Tax Annual Amount: 792.42
- Roof: Asphalt
- Cooling: Central Air
- Electric: Circuit Breakers
- Asoc. Provides: None
- Appliances: Range,Microwave,Dishwasher,Refrigerator,Washer,Dryer,Disposal,Stainless Steel Appliance(s),Gas Cooktop,Electric Oven,Humidifier
- Parking Features: Asphalt,Garage Door Opener,On Site,Garage Owned,Attached,Garage
- Room Type: Breakfast Room,Sun Room
- Community: Curbs,Sidewalks,Street Paved
- Stories: 2 Stories
- Directions: 75th street to Ranchview south to Bailey turn right to Kenyon drive turn left to Clarkson Court turn right. Home is on the left.
- Buyer Office MLS ID: MRD23099
- Association Fee Frequency: Not Required
- Living Area Source: Assessor
- Elementary School: Ranch View Elementary School
- Middle Or Junior School: Kennedy Junior High School
- High School: Naperville Central High School
- Township: Lisle
- Bathrooms Half: 1
- ConstructionMaterials: Vinyl Siding
- Contingency: Attorney/Inspection
- Interior Features: Vaulted Ceiling(s),Walk-In Closet(s),Separate Dining Room,Replacement Windows,Workshop,Quartz Counters
- Subdivision Name: University Heights
- Asoc. Billed: Not Required
Address
Open on Google Maps- Address 1524 Clarkson
- City Naperville
- State/county IL
- Zip/Postal Code 60565
- Country DuPage
Overview
- Single Family
- 4
- 2
- 2244
- 1986
Mortgage Calculator
- Down Payment
- Loan Amount
- Monthly Mortgage Payment
- Property Tax
- Home Insurance
- PMI
- Monthly HOA Fees
