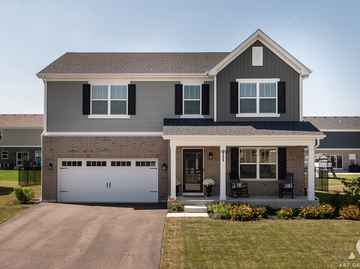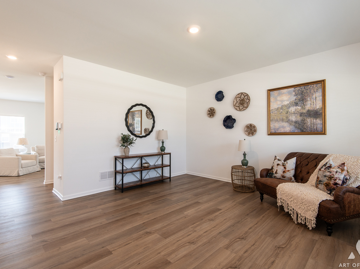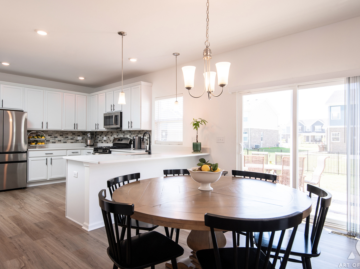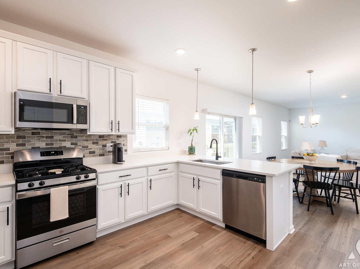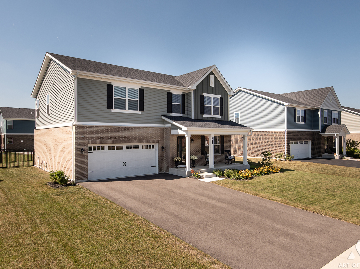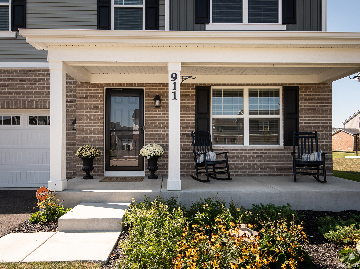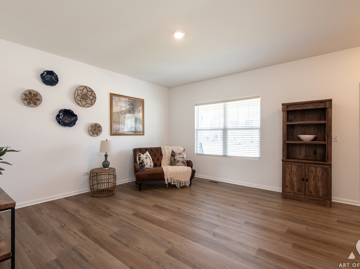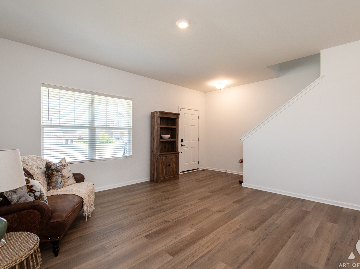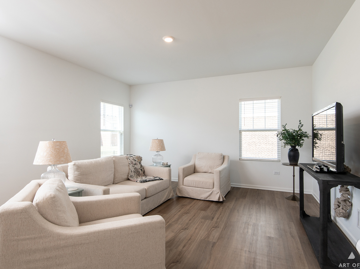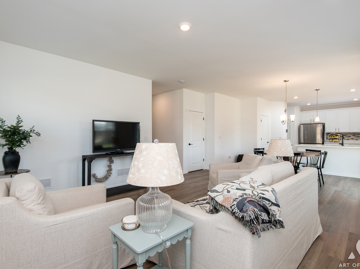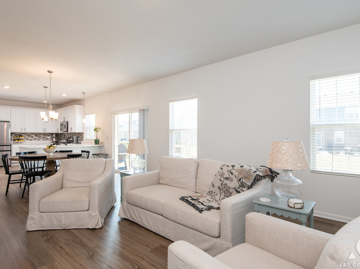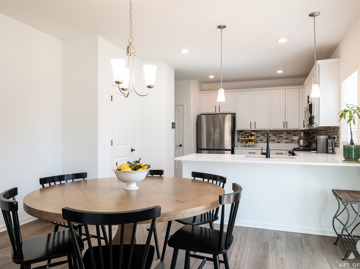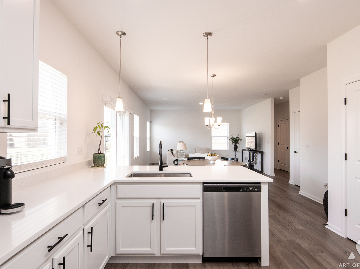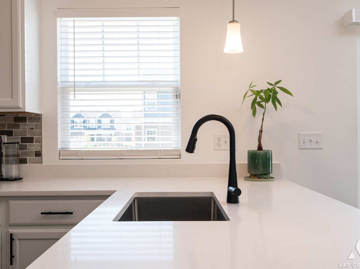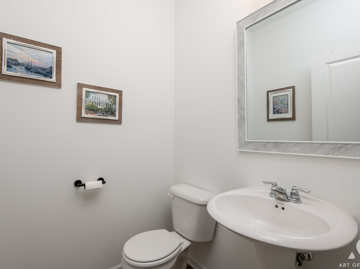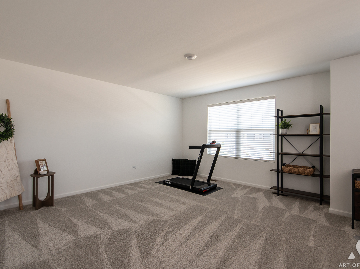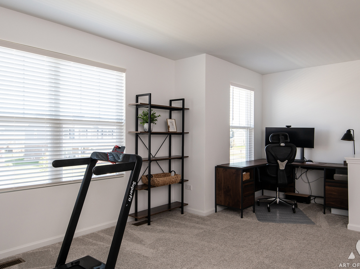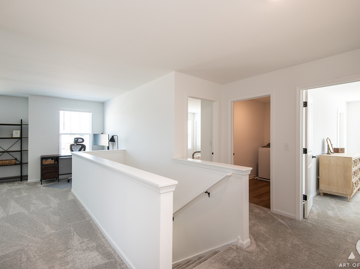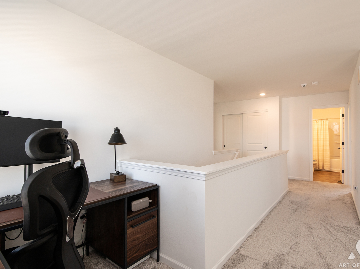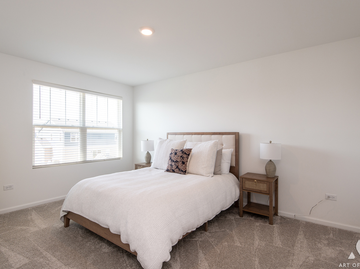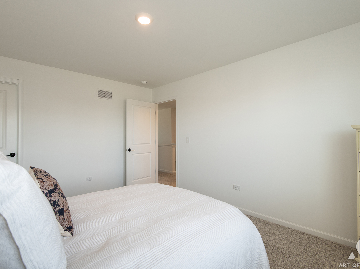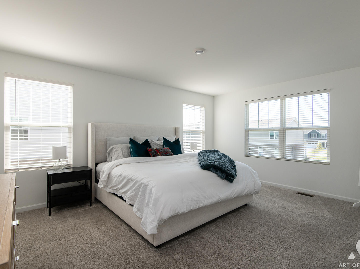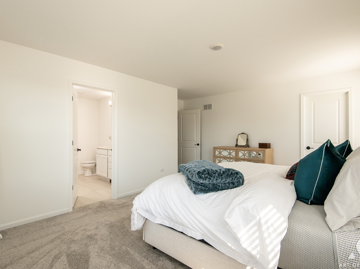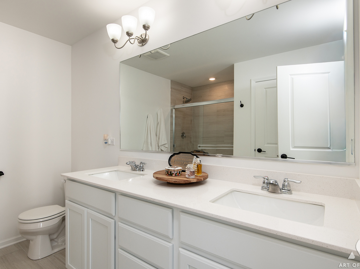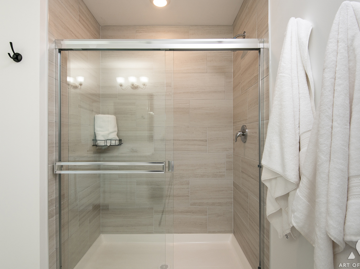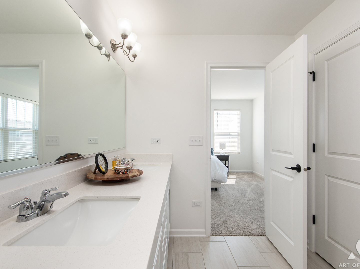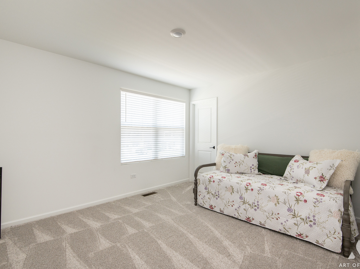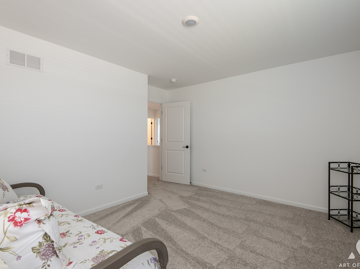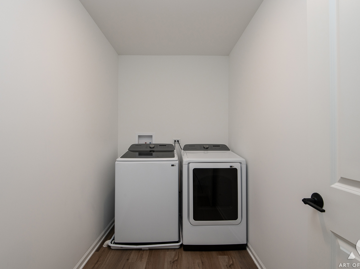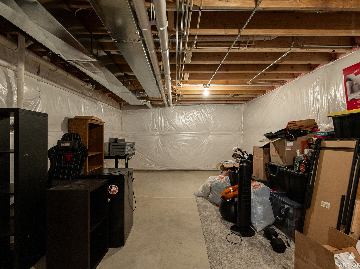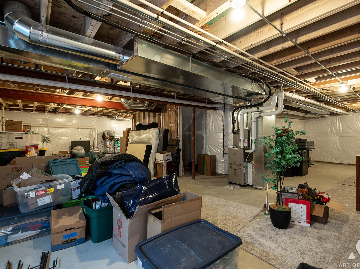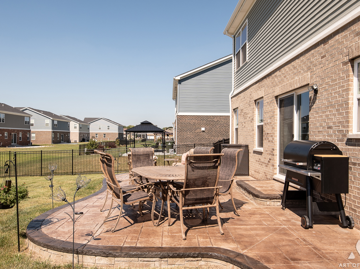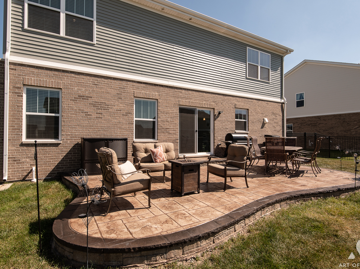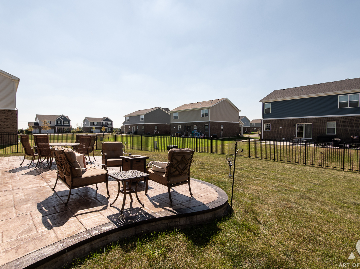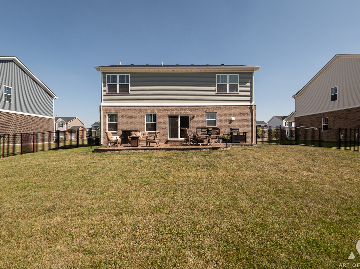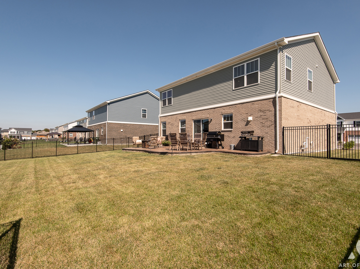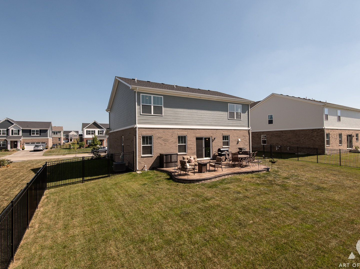Description
Welcome to the Corliss at Darby Farm! This BEAUTIFUL single family home includes three bedrooms, an upstairs loft, two-and-a-half bathrooms, a flex room, an open-concept kitchen, and a two-car garage. Walking up to the front door and into your future home, you will notice the first unique feature of this home design; a flex room. This versatile room can be used to fit your lifestyle: a study, a home office, a living room, or an additional dining area. Down the hall is a powder room that is tucked away for privacy and a convenient hall closet for storage. Around the corner, you will find the bright and airy family room. The spacious family room is perfect for entertaining friends or having family movie night! The adjoining eating area and adjacent kitchen make this space the heart of the home. This fantastic kitchen includes a pantry and a long peninsula with cozy a breakfast area for additional seating, stainless steel appliances a lovely backsplash and plenty of counterspace for cooking and preparing. Heading upstairs, you will notice the extra-wide staircase giving it an open, airy feeling. Arriving at the top of the staircase, you will see the oversized loft area complete with its own storage closet. Located off the loft is the first of two secondary bedrooms. Both bedrooms are oversized and include walk-in closets. The hall bathroom has been designed to have multiple users with a dual sink vanity top. Tired of carrying laundry up and down the stairs? You will be thrilled when you see your spacious second-floor laundry room, just steps away from all bedrooms! Finishing the second floor is your owner’s suite, which features a large bedroom, a walk-in closet, and a bathroom. Getting ready in this bathroom will be something to look forward to each morning! Rounding out this home is a full basement with a rough-in for a future bathroom. This home has a beautiful fenced in yard complete with a stamped concrete patio perfect for entertaining. You won’t want to miss this beautiful home. Call for your private showing today!
- Listing Courtesy of: Real Broker, LLC
Details
Updated on October 18, 2025 at 2:27 pm- Property ID: MRD12479640
- Price: $479,900
- Property Size: 2417 Sq Ft
- Bedrooms: 3
- Bathrooms: 2
- Year Built: 2024
- Property Type: Single Family
- Property Status: Contingent
- HOA Fees: 78
- Parking Total: 2
- Parcel Number: 1508213170140000
- Water Source: Public
- Sewer: Public Sewer
- Buyer Agent MLS Id: MRD218292
- Days On Market: 24
- Purchase Contract Date: 2025-10-17
- Basement Bath(s): No
- Cumulative Days On Market: 24
- Tax Annual Amount: 1044.46
- Roof: Asphalt
- Cooling: Central Air
- Asoc. Provides: Other
- Appliances: Range,Microwave,Dishwasher,Refrigerator,Washer,Dryer,Disposal,Stainless Steel Appliance(s),Range Hood
- Parking Features: Asphalt,Garage Door Opener,On Site,Garage Owned,Attached,Garage
- Room Type: Den,Breakfast Room,Loft
- Community: Sidewalks
- Stories: 2 Stories
- Directions: From the North: I-355 S to W Maple St in New Lenox. Take exit 137 from I-80W, Turn Right on W Maple Street, located on Northeast corner of W Illinois Highway (Spence & Nelson Road). From the South: Take I-294 N/I-80W, Follow I-80W to West Maple St in New Lenox. Take exit 137 from I-80 W. Turn right on W Maple St, located on the northeast corner of W Illinois Highway and Nelson Road.
- Buyer Office MLS ID: MRD61075
- Association Fee Frequency: Not Required
- Living Area Source: Builder
- Elementary School: Nelson Ridge/Nelson Prairie Elem
- Middle Or Junior School: Liberty Junior High School
- High School: Lincoln-Way West High School
- Township: New Lenox
- Bathrooms Half: 1
- ConstructionMaterials: Vinyl Siding,Brick
- Contingency: Attorney/Inspection
- Interior Features: Walk-In Closet(s)
- Subdivision Name: Darby Farm
- Asoc. Billed: Not Required
Address
Open on Google Maps- Address 911 Canongate
- City New Lenox
- State/county IL
- Zip/Postal Code 60451
- Country Will
Overview
- Single Family
- 3
- 2
- 2417
- 2024
Mortgage Calculator
- Down Payment
- Loan Amount
- Monthly Mortgage Payment
- Property Tax
- Home Insurance
- PMI
- Monthly HOA Fees
