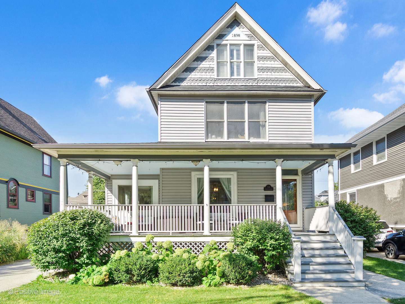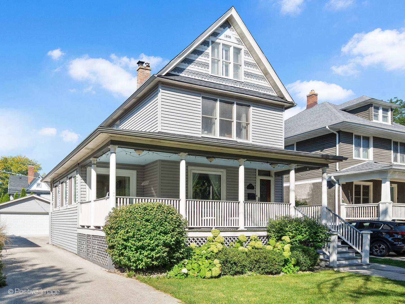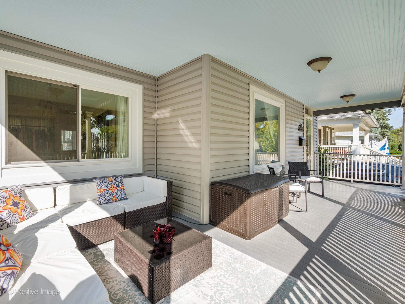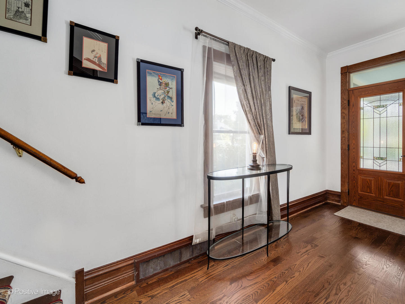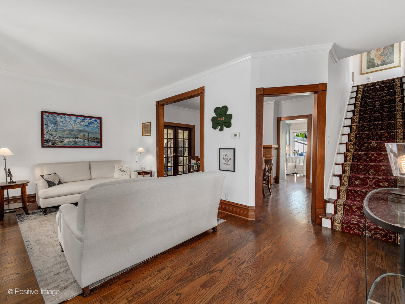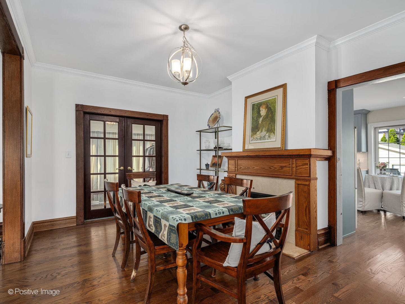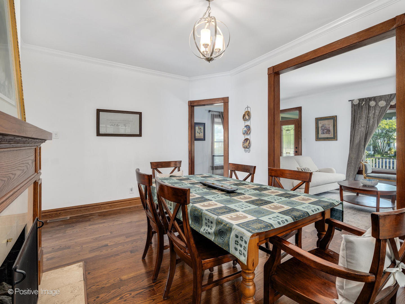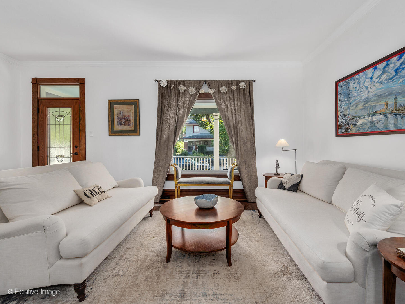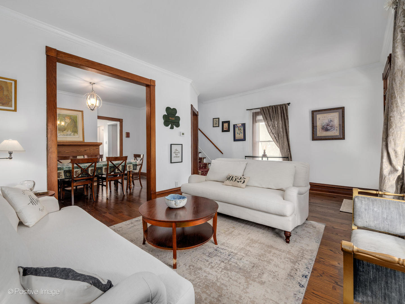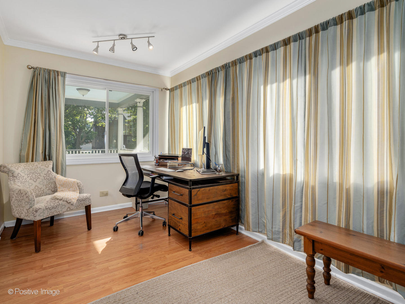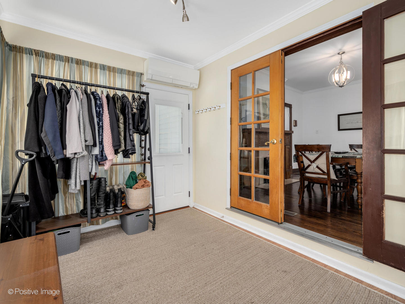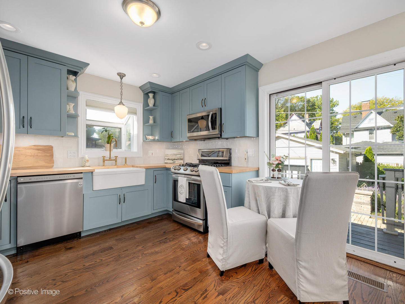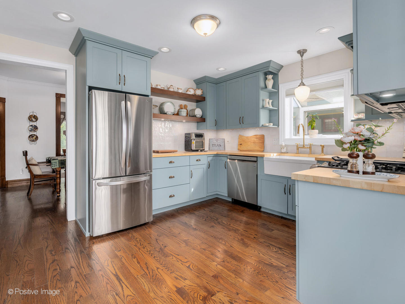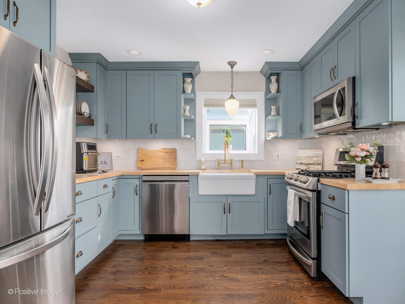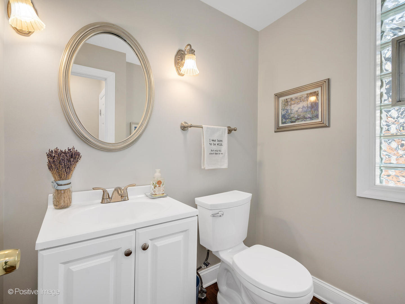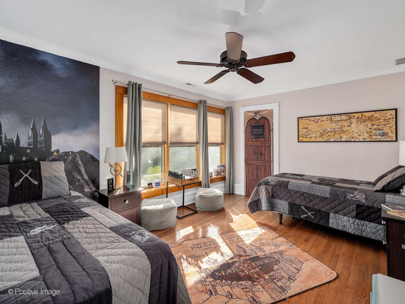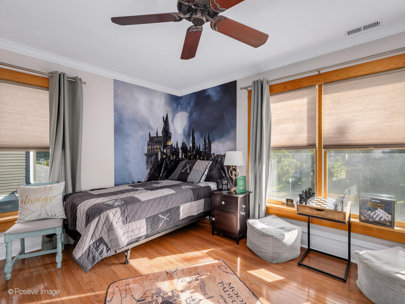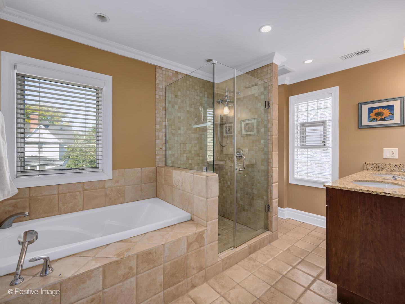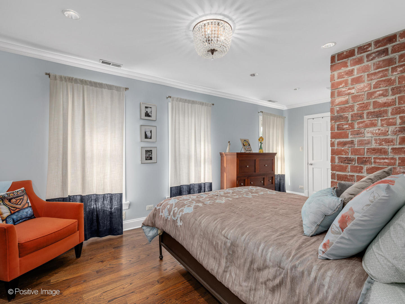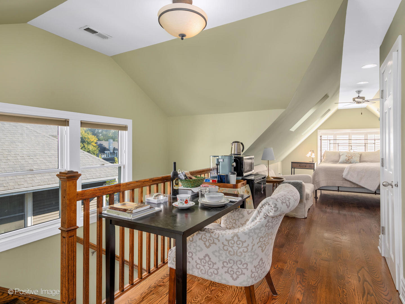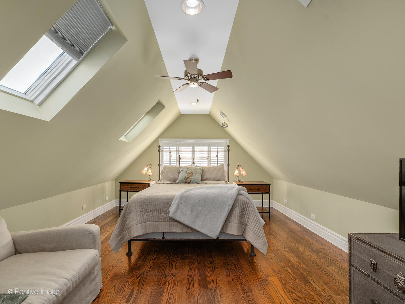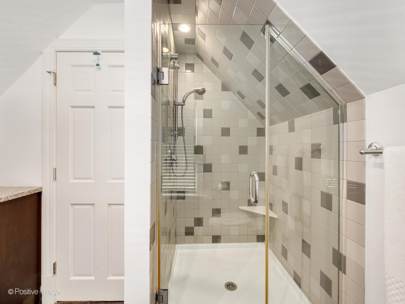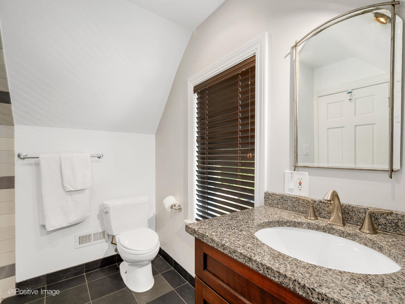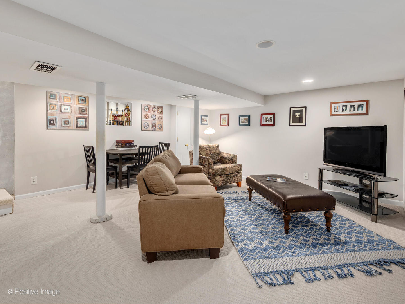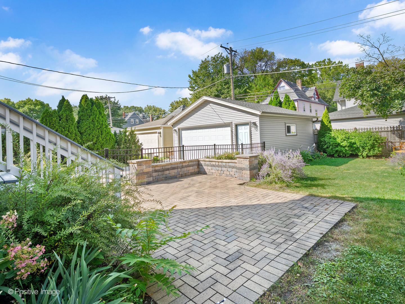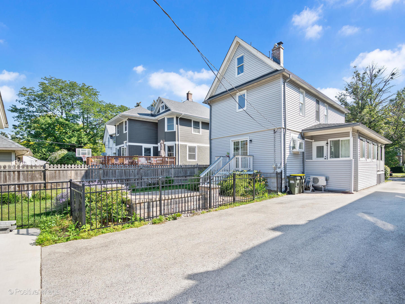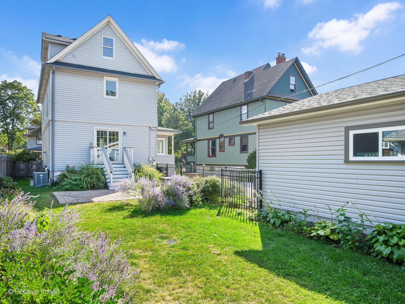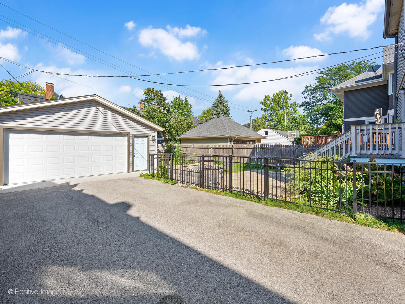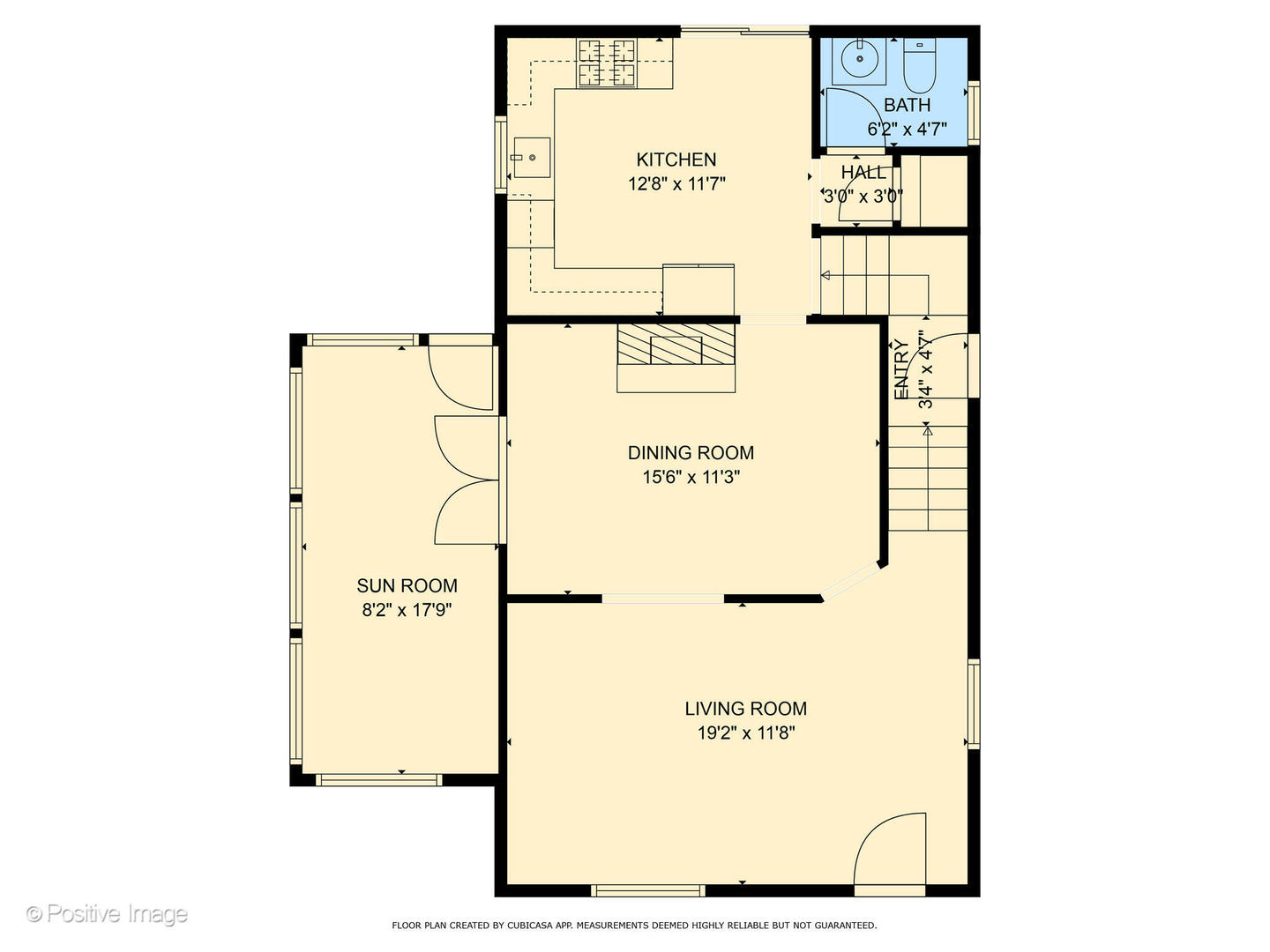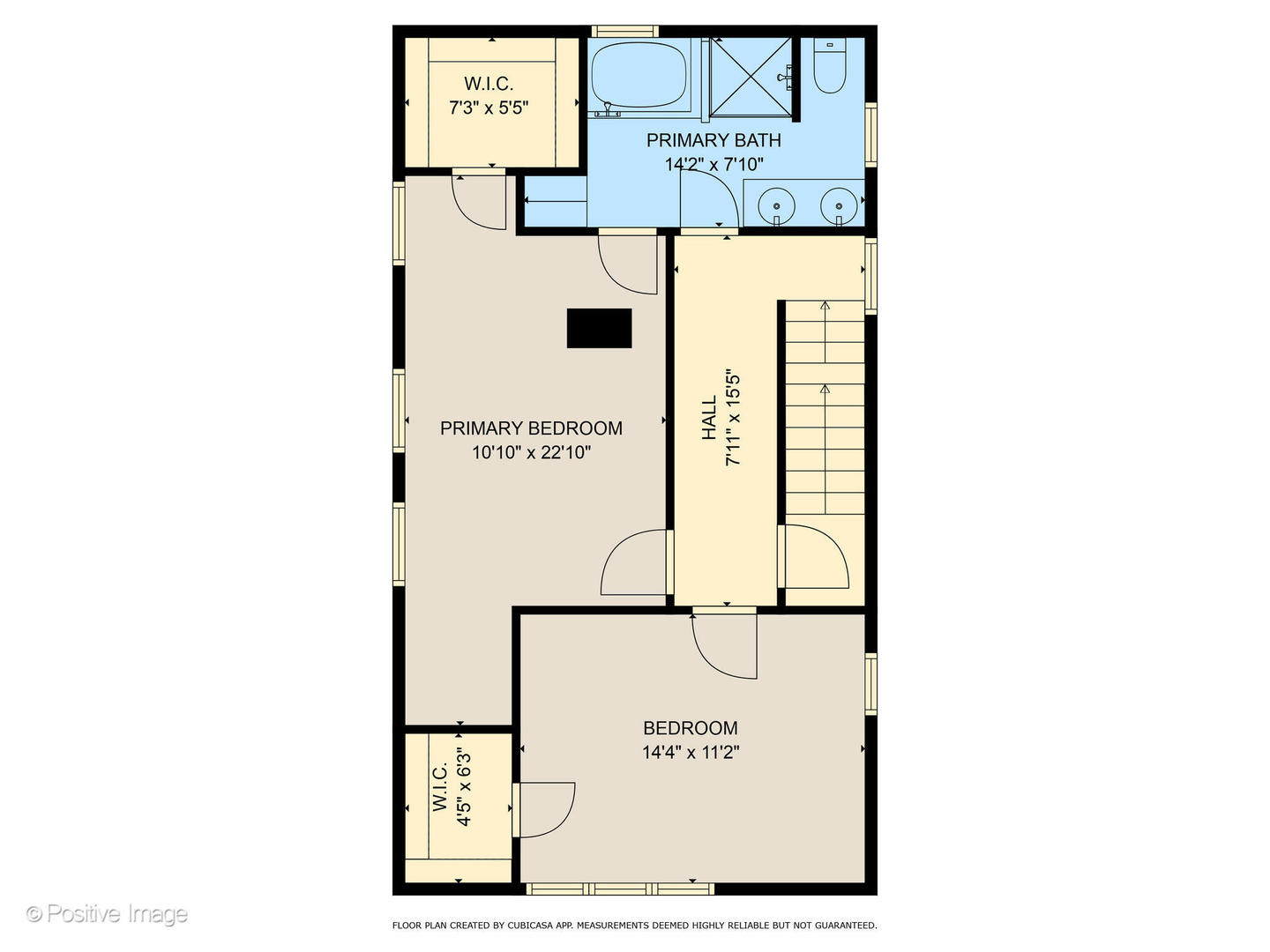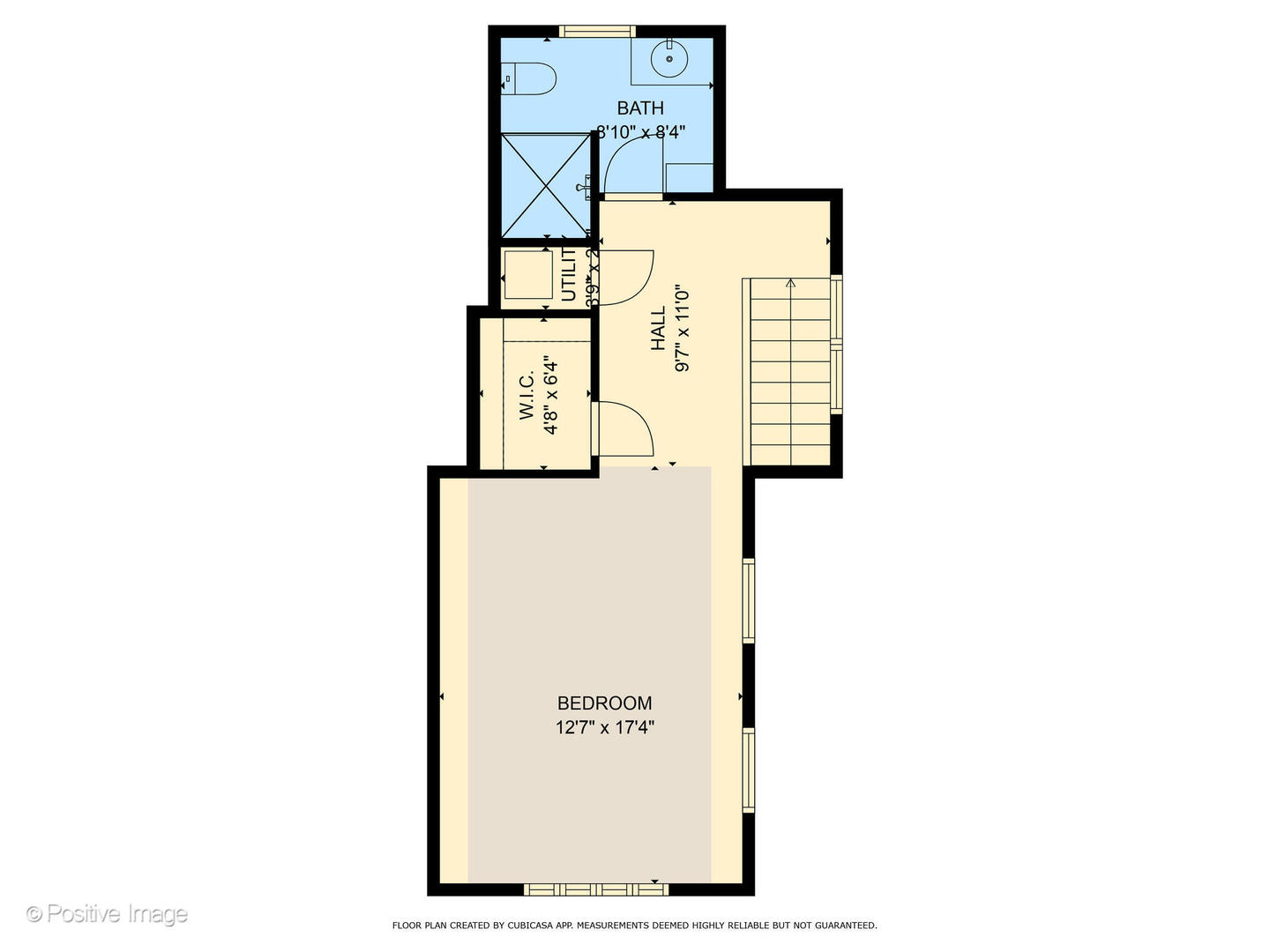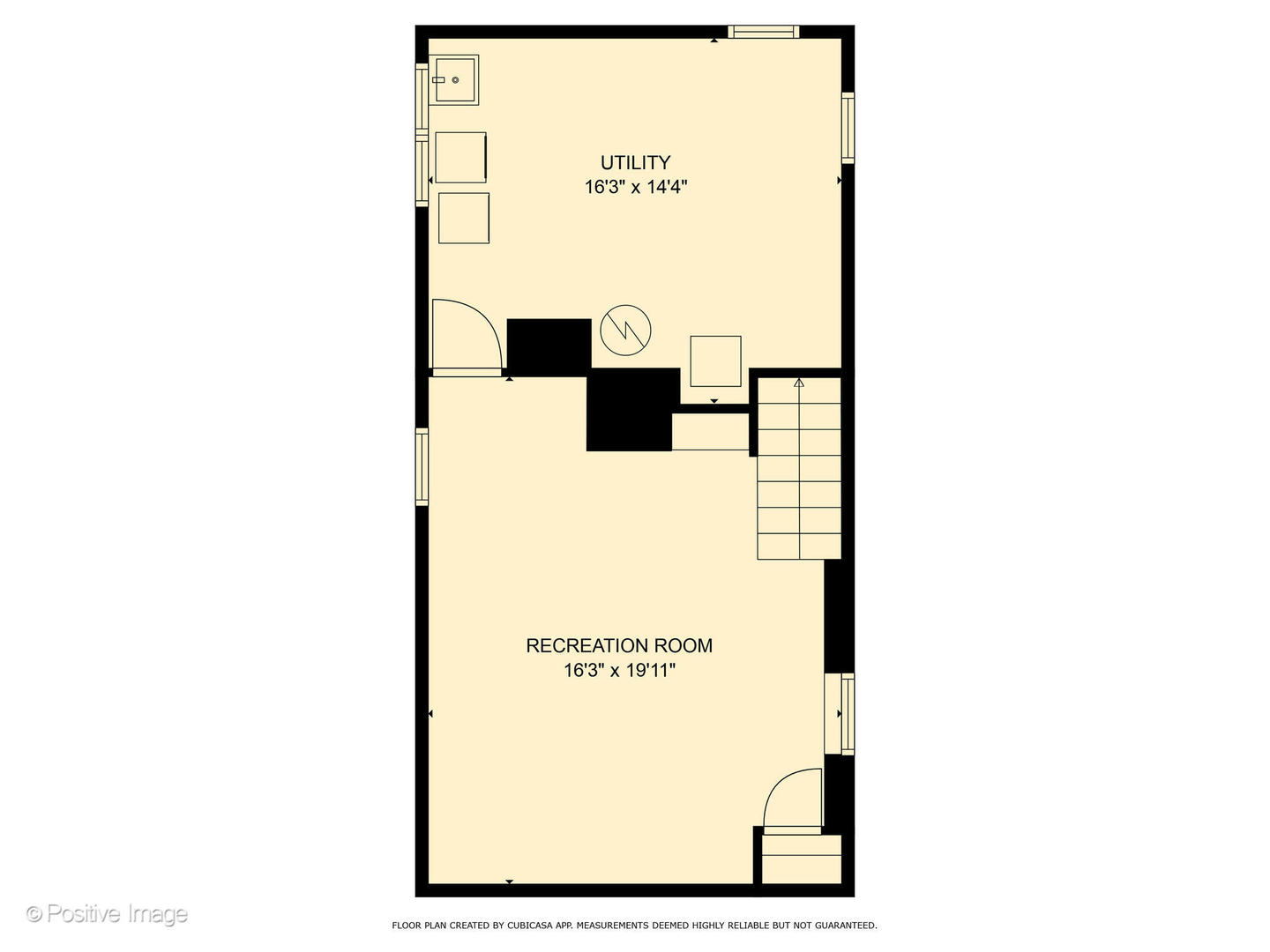Description
Welcome to La Grange living at its finest! This beautifully maintained 3 bedroom, 2.5 bath three-story Farmhouse blends historic charm with today’s most desired updates. Nestled in the heart of La Grange, this home showcases its original wood trim, crown-molded formal living and dining room with a cozy fireplace. Start your day in the 1st floor office/sunroom or the light filled updated kitchen. Two full floors of bedrooms feature extra large spaces and each floor has a full bathroom. The basement recreation area is connected to extra storage and a laundry area. The outdoor space is amazing! Sip your coffee on the wrap around front porch or relax on the newer brick patio in the large backyard. Many updates completed including a kitchen renovation(2024) roof, siding, gutters (2021) and a new garage (2023). Plus many more improvements see attached sheet. Walk to train, schools, and downtown.
- Listing Courtesy of: Compass
Details
Updated on October 14, 2025 at 12:49 am- Property ID: MRD12460620
- Price: $749,900
- Property Size: 2205 Sq Ft
- Bedrooms: 3
- Bathrooms: 2
- Year Built: 1896
- Property Type: Single Family
- Property Status: Price Change
- Parking Total: 2
- Parcel Number: 18041090110000
- Water Source: Lake Michigan
- Sewer: Public Sewer
- Architectural Style: Victorian
- Days On Market: 19
- Basement Bath(s): No
- Living Area: 0.1435
- Fire Places Total: 1
- Cumulative Days On Market: 19
- Tax Annual Amount: 1213.12
- Roof: Asphalt
- Cooling: Central Air
- Asoc. Provides: None
- Appliances: Range,Microwave,Dishwasher,Refrigerator,Washer,Dryer,Humidifier
- Parking Features: Asphalt,Garage Door Opener,On Site,Garage Owned,Detached,Garage
- Room Type: Sun Room
- Community: Curbs,Sidewalks,Street Lights,Street Paved
- Stories: 2 Stories
- Directions: TWO BLOCKS WEST OF LAGRANGE RD/ 1 BLOCK SOUTH OF OGDEN
- Association Fee Frequency: Not Required
- Living Area Source: Assessor
- Elementary School: Ogden Ave Elementary School
- Middle Or Junior School: Park Junior High School
- High School: Lyons Twp High School
- Township: Lyons
- Bathrooms Half: 1
- ConstructionMaterials: Aluminum Siding,Vinyl Siding
- Interior Features: Cathedral Ceiling(s),Walk-In Closet(s)
- Asoc. Billed: Not Required
Address
Open on Google Maps- Address 54 N Ashland
- City La Grange
- State/county IL
- Zip/Postal Code 60525
- Country Cook
Overview
- Single Family
- 3
- 2
- 2205
- 1896
Mortgage Calculator
- Down Payment
- Loan Amount
- Monthly Mortgage Payment
- Property Tax
- Home Insurance
- PMI
- Monthly HOA Fees
