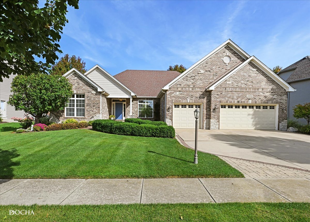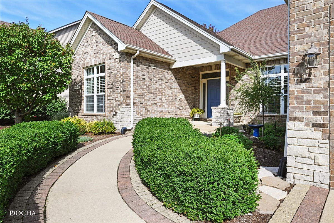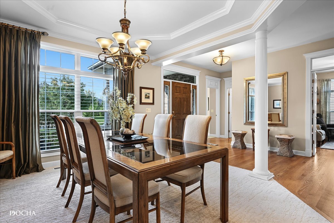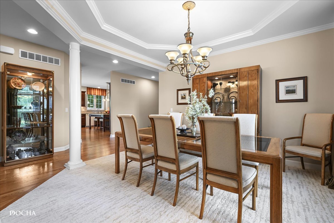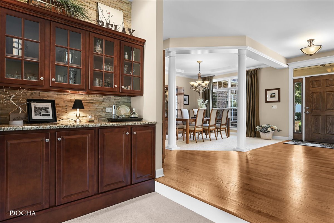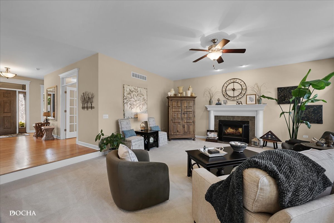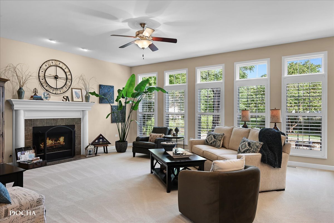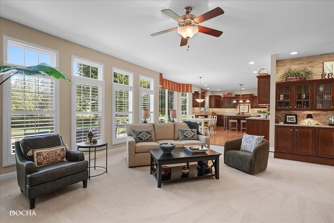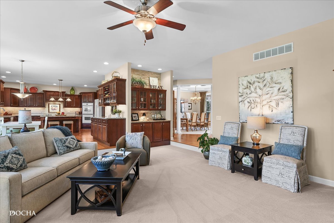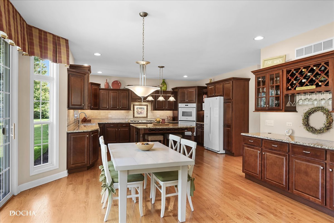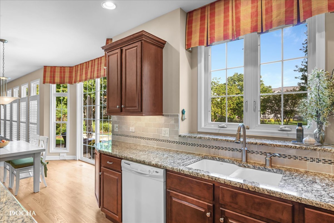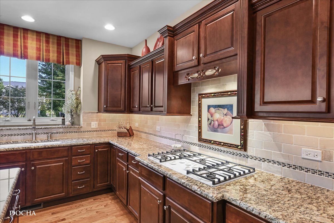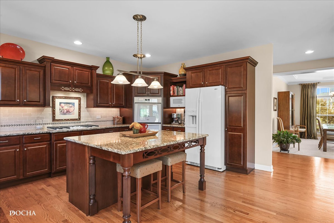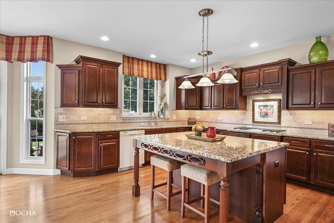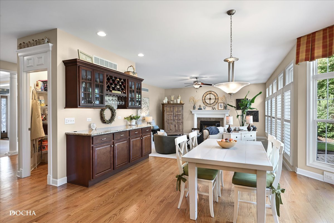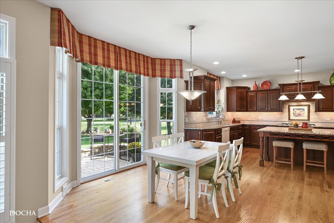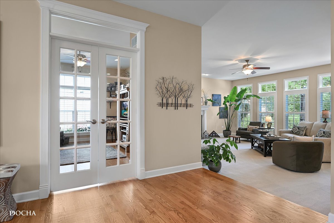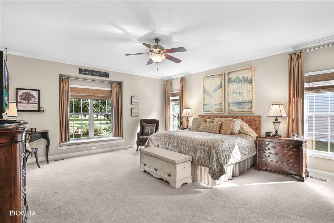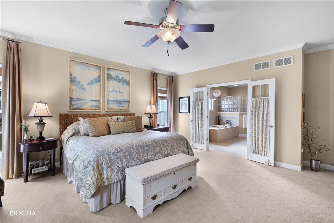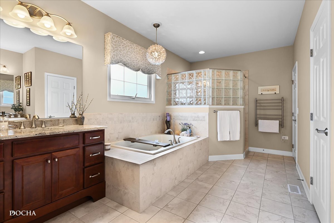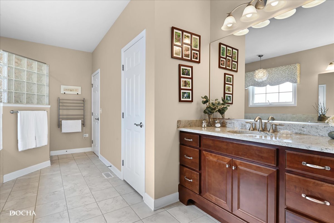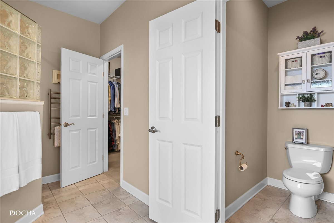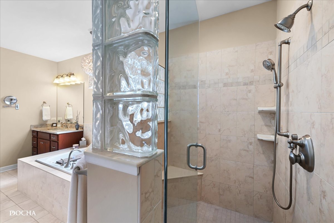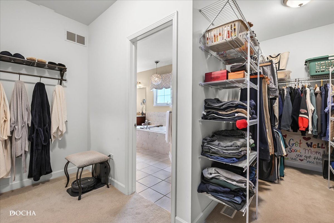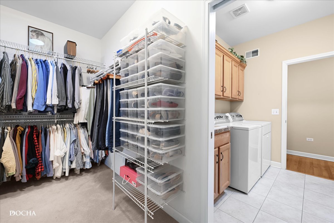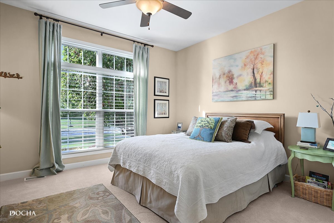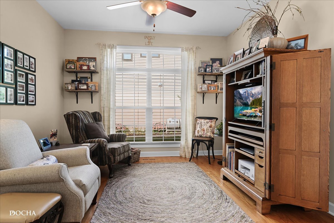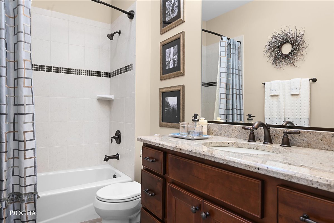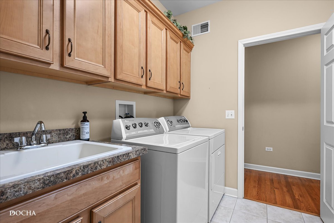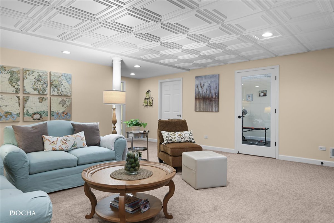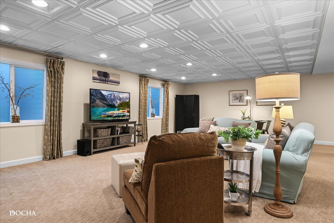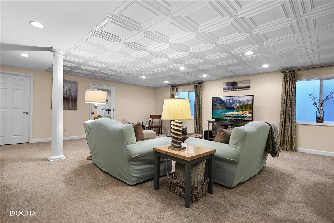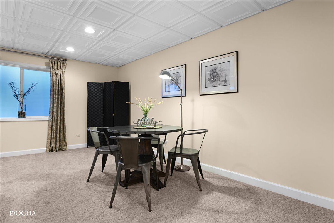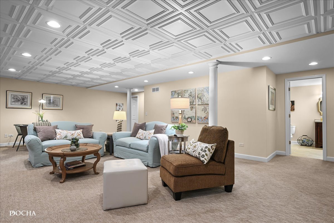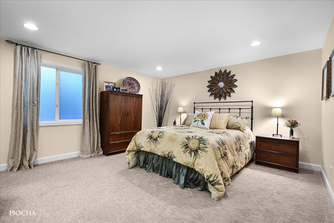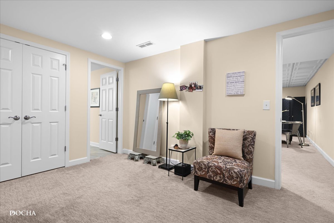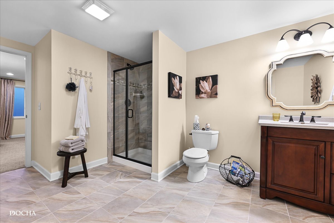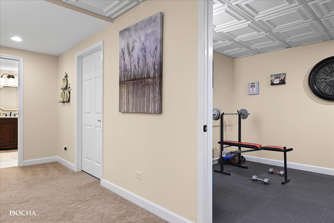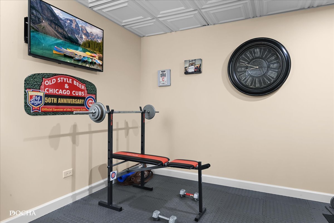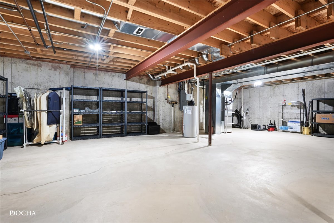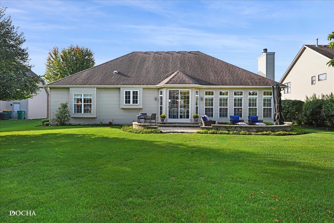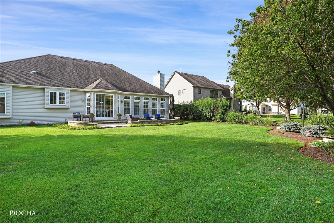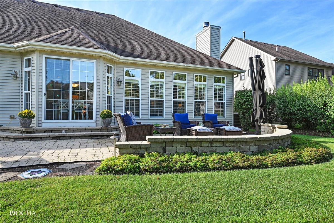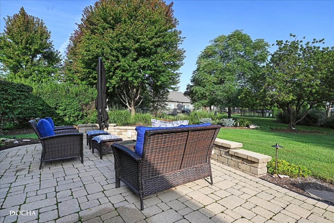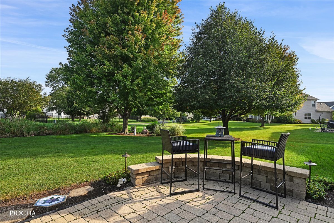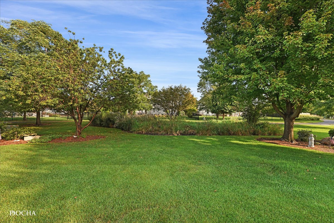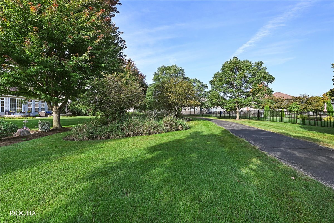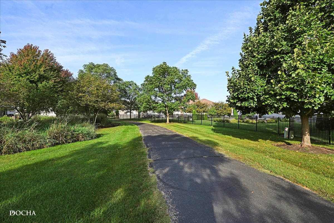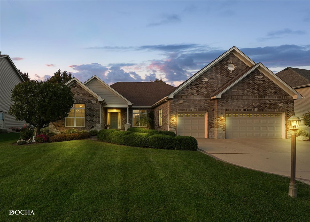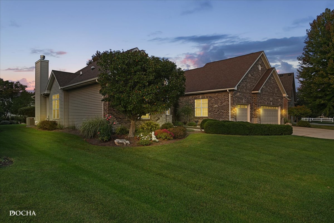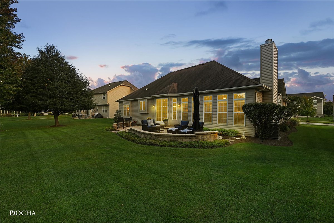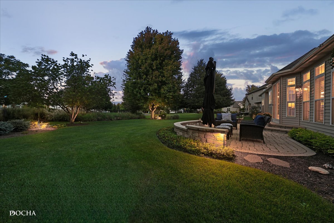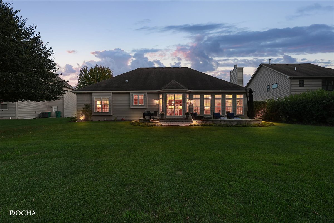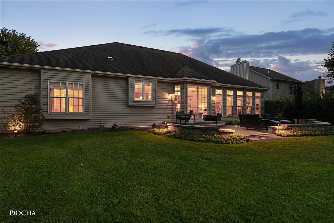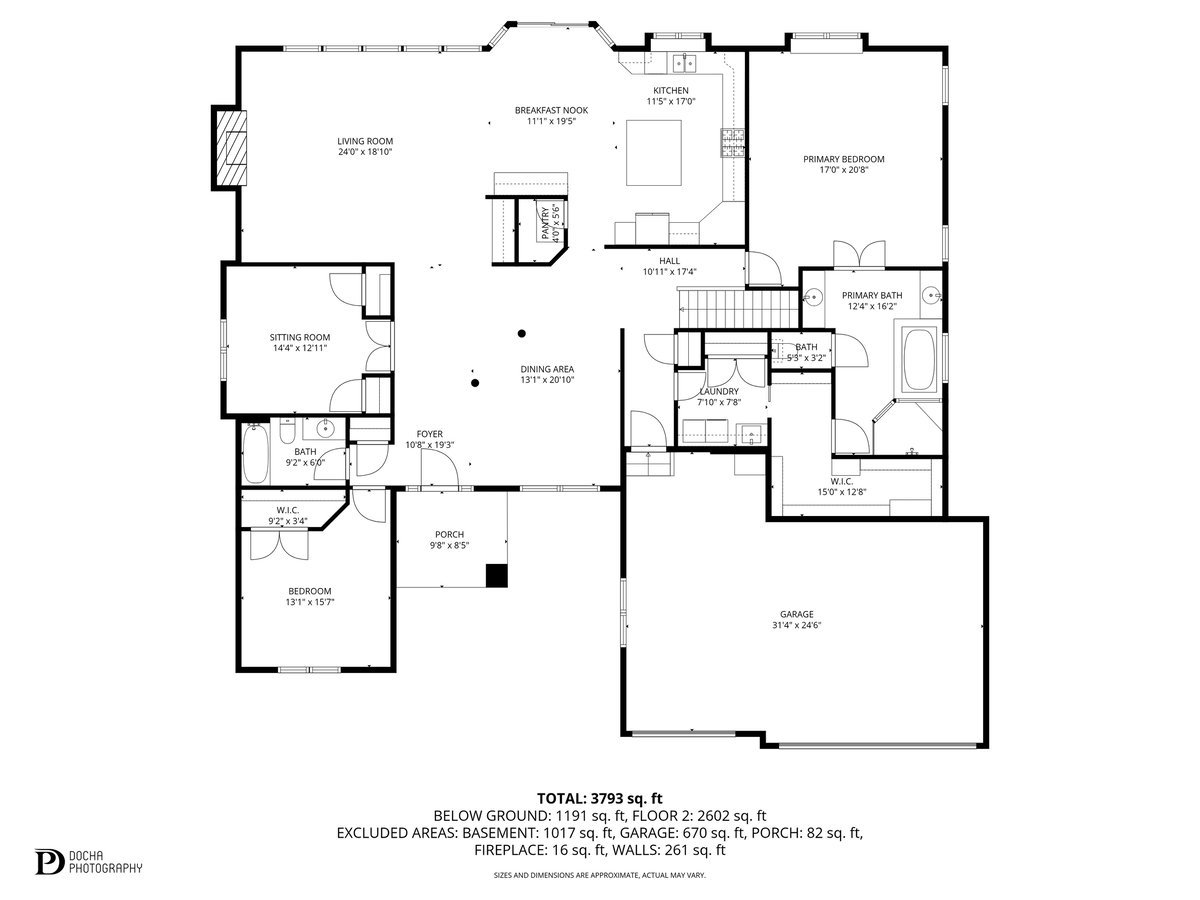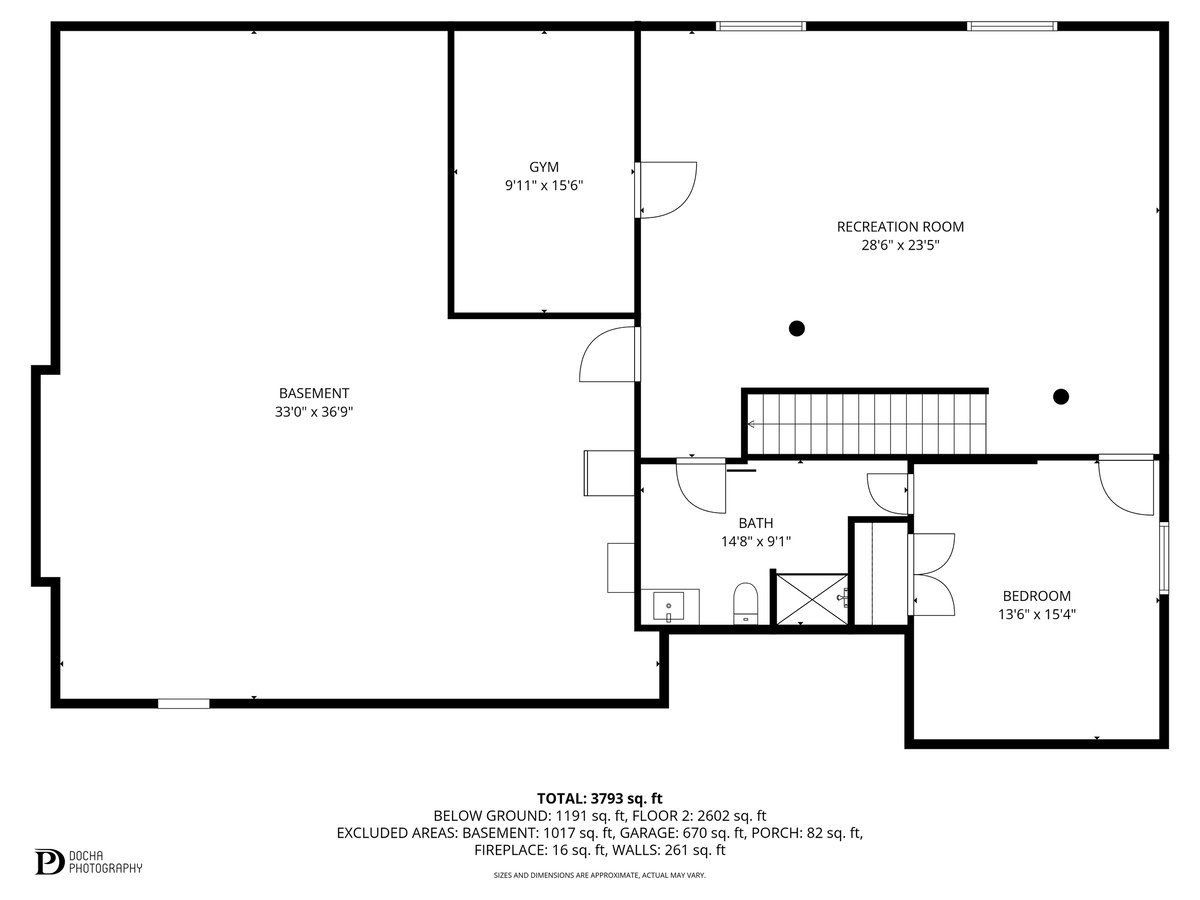Description
Have you been looking for a beautiful ranch home in North Plainfield? Look no further! This beautifully upgraded 4 bedroom, 3 bath ranch located in the highly sought-after White Ash Farm subdivision is ready for you! This open and inviting floor plan features hardwood floors, transom windows, plantation shutters in the family room, and tray ceilings in the dining room. The gourmet kitchen offers a large granite island, butler’s pantry, walk-in pantry, dry bar, and plenty of cabinet space-ideal for both everyday living and entertaining. The spacious primary suite includes a luxury bath with double vanities, a huge walk-in closet, separate soaking tub, and step-in tile shower. The full finished basement provides exceptional additional living space with an entertainment room, exercise room, and abundant storage. Outdoors, enjoy the professionally landscaped backyard with a brick paver patio, sitting walls, and direct access to walking trails. This home combines elegance, function, and location-ready to impress the most discerning buyers. You can see how well cared for and planned out this home is. Conveniently located close to the hospital/ER, doctors’ offices, shopping, schools and the adorable downtown Plainfield area. Too many details to list, you must come see it yourself!
- Listing Courtesy of: Keller Williams Infinity
Details
Updated on September 29, 2025 at 2:41 am- Property ID: MRD12476086
- Price: $675,000
- Property Size: 2716 Sq Ft
- Bedrooms: 3
- Bathrooms: 3
- Year Built: 2007
- Property Type: Single Family
- Property Status: Active
- HOA Fees: 550
- Parking Total: 3
- Parcel Number: 0701292100080000
- Water Source: Public
- Sewer: Public Sewer
- Architectural Style: Ranch
- Buyer Agent MLS Id: MRD9974
- Days On Market: 3
- Basement Bedroom(s): 1
- Purchase Contract Date: 2025-09-27
- Basement Bath(s): Yes
- Living Area: 0.29
- Fire Places Total: 1
- Cumulative Days On Market: 3
- Tax Annual Amount: 1054.92
- Roof: Asphalt
- Cooling: Central Air
- Electric: Circuit Breakers
- Asoc. Provides: Insurance
- Appliances: Double Oven,Microwave,Dishwasher,Refrigerator,Washer,Dryer,Disposal,Cooktop,Humidifier
- Parking Features: Concrete,Other,Garage Door Opener,On Site,Garage Owned,Attached,Garage
- Room Type: Breakfast Room,Exercise Room,Family Room,Storage
- Community: Curbs,Sidewalks,Street Lights,Street Paved
- Stories: 1 Story
- Directions: From W 127th St & Rt. 59 west on 127th St, turn right on 248th ave, turn left onto Heritage Oaks Dr, turn left onto Red Clover Ln, to the home
- Buyer Office MLS ID: MRD582
- Association Fee Frequency: Not Required
- Living Area Source: Other
- Elementary School: Freedom Elementary School
- Middle Or Junior School: Heritage Grove Middle School
- High School: Plainfield North High School
- Township: Wheatland
- ConstructionMaterials: Brick,Stone
- Contingency: House to Close (24 Hr Kick-out)
- Interior Features: Vaulted Ceiling(s),Dry Bar,Solar Tube(s),1st Floor Bedroom,1st Floor Full Bath,Built-in Features,Walk-In Closet(s),Separate Dining Room
- Subdivision Name: White Ash Farm
- Asoc. Billed: Not Required
Address
Open on Google Maps- Address 12206 Red Clover
- City Plainfield
- State/county IL
- Zip/Postal Code 60585
- Country Will
Overview
- Single Family
- 3
- 3
- 2716
- 2007
Mortgage Calculator
- Down Payment
- Loan Amount
- Monthly Mortgage Payment
- Property Tax
- Home Insurance
- PMI
- Monthly HOA Fees
