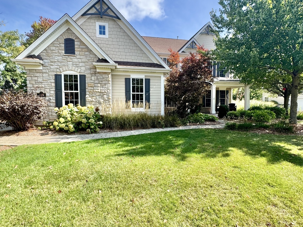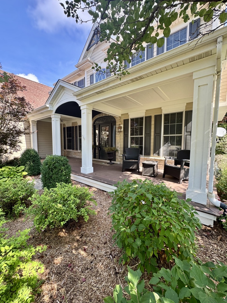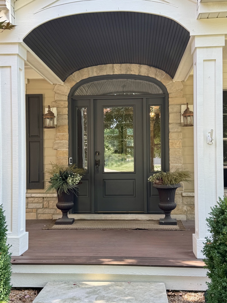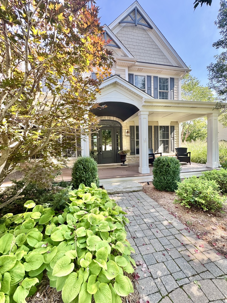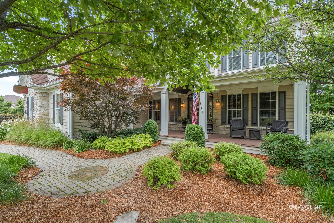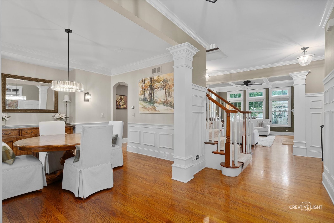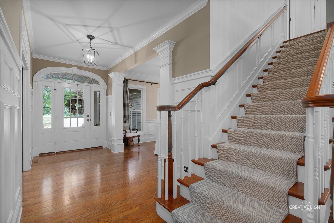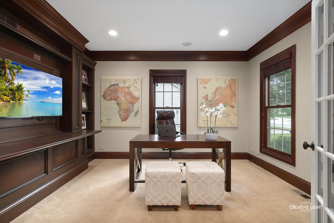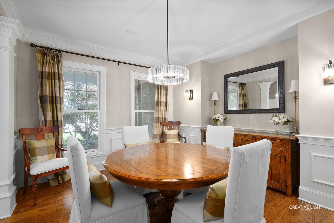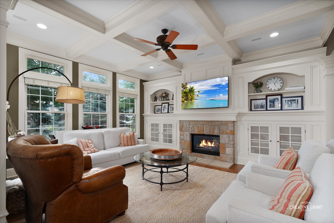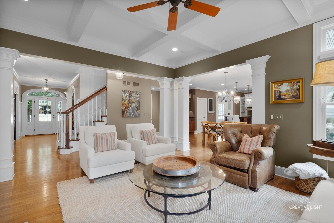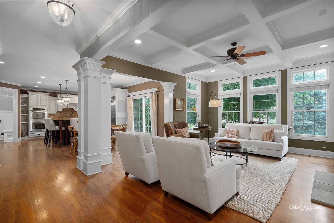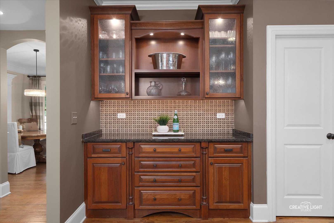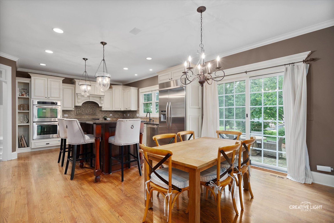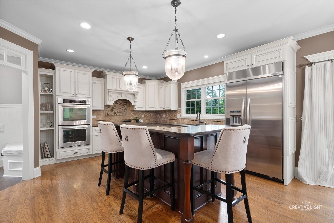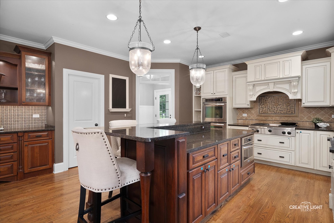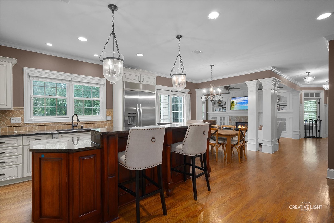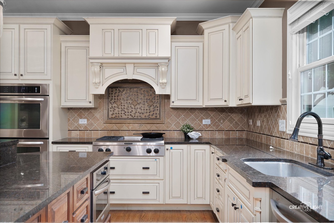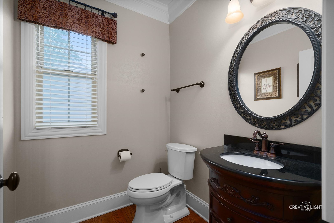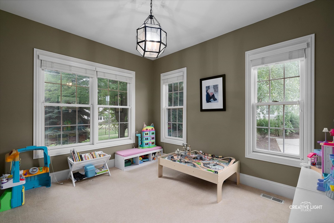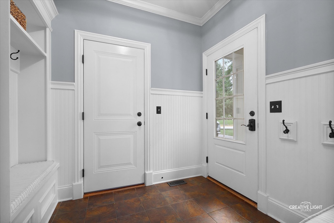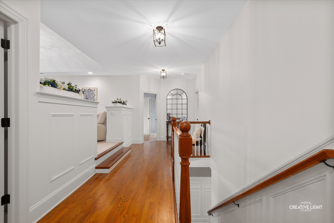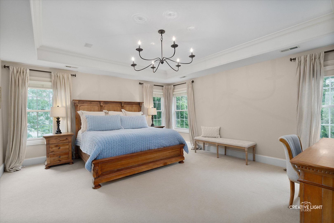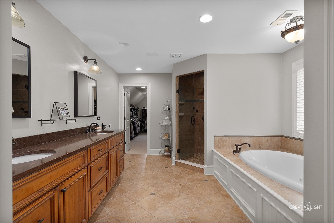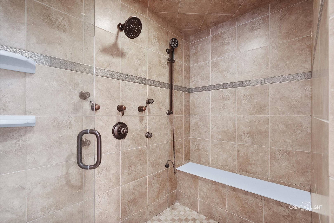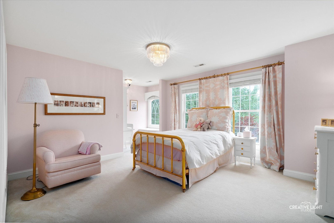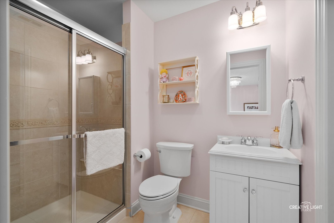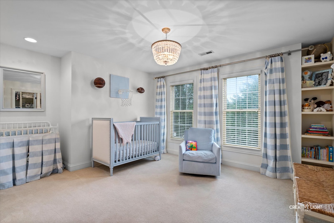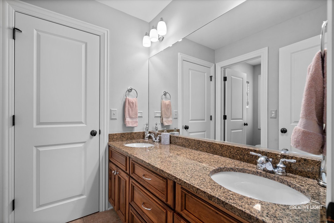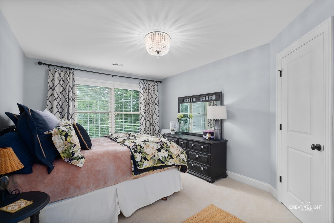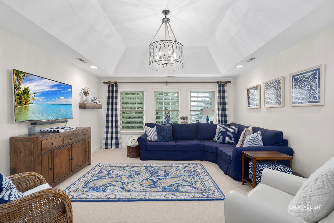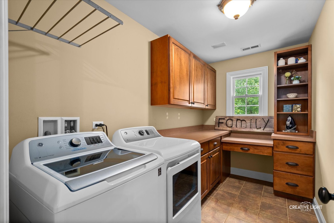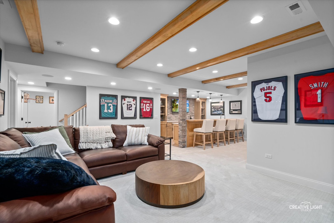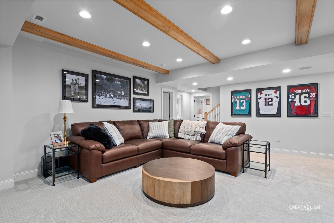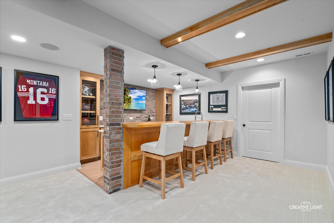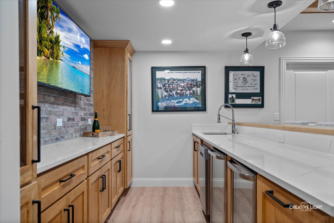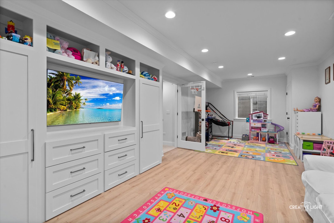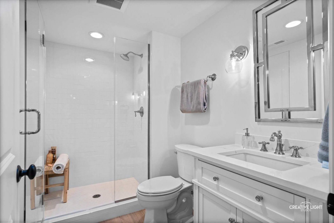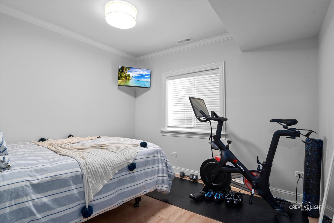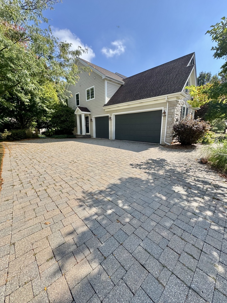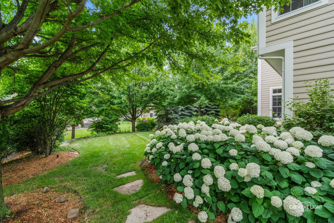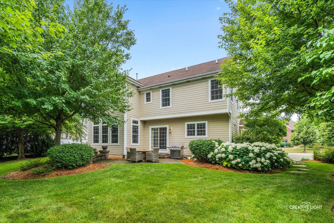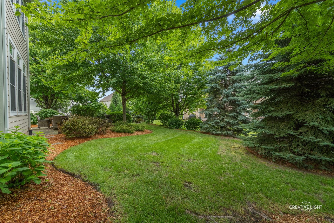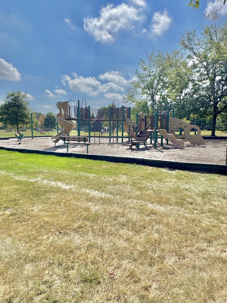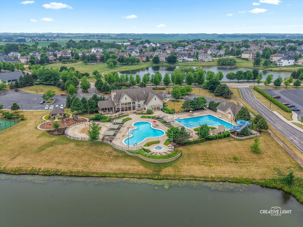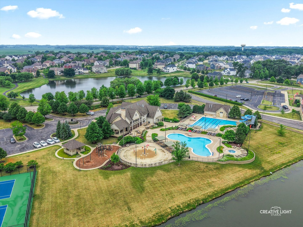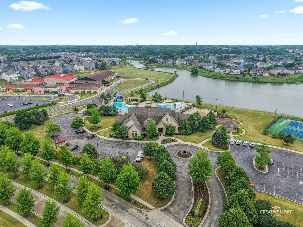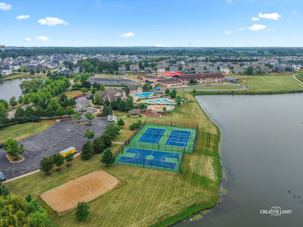Description
Quality built custom home with no detail spared & located in the highly sought after Highland Woods Clubhouse Community with AMENITIES GALORE near Randall Rd/Rt 20. As you pull up you will fall in love and be greeted by a picturesque front porch and exceptional curb appeal! Luxury abounds in this 3600 sq ft custom home plus over 1500 square ft finished basement!! The grand foyer is flanked by a formal dining rm with paneled walls & office/living room with built in cabinetry & french doors. The chef’s kitchen boasts SS appliances & granite & opens to an expansive family rm with box beamed ceiling, stone fireplace & amazing built-ins. A den & powder rm round out the 1st floor. Upstairs the master suite includes a private spa-like bath & dream closet. Two large bedrms connect through a jack & jill bath, fourth bedrm has its own private bath!! A loft/bonus rm & laundry center complete this level. The recently finished basement is an absolute pleasure to come home to with today’s tastes and preferences exuding warmth and style! Enjoy a media area, huge bar, playroom, 5th bedroom/exercise area and full bathroom! Brick paver driveway & walkways, extensive landscaping & huge front porch make this home beautiful inside & out! 301 schools, 3 car garage! Close to Metra, I90, Shopping & more
- Listing Courtesy of: Executive Realty Group LLC
Details
Updated on October 1, 2025 at 4:05 pm- Property ID: MRD12480604
- Price: $799,900
- Property Size: 3581 Sq Ft
- Bedrooms: 4
- Bathrooms: 4
- Year Built: 2007
- Property Type: Single Family
- Property Status: Active
- HOA Fees: 315
- Parking Total: 3
- Parcel Number: 0511227006
- Water Source: Public
- Sewer: Public Sewer
- Architectural Style: Contemporary
- Days On Market: 6
- Basement Bedroom(s): 1
- Basement Bath(s): Yes
- Living Area: 0.308
- Fire Places Total: 2
- Cumulative Days On Market: 6
- Tax Annual Amount: 1307.08
- Roof: Asphalt
- Cooling: Central Air,Zoned
- Electric: Circuit Breakers,200+ Amp Service
- Asoc. Provides: Insurance,Clubhouse,Exercise Facilities,Pool
- Appliances: Double Oven,Range,Microwave,Dishwasher,Refrigerator,Washer,Dryer,Disposal,Stainless Steel Appliance(s),Humidifier
- Parking Features: Brick Driveway,Garage Door Opener,On Site,Garage Owned,Attached,Garage
- Room Type: Bedroom 5,Den,Eating Area,Foyer,Loft,Media Room,Mud Room,Office,Play Room,Sitting Room
- Community: Clubhouse,Park,Pool,Curbs,Sidewalks,Street Paved
- Stories: 2 Stories
- Directions: US-20 W TO HIGHLAND WOODS BLVD TO PEREGRINE WAY W TO BROADLEAF AVE E TO HEATHMOOR W
- Association Fee Frequency: Not Required
- Living Area Source: Builder
- Middle Or Junior School: Prairie Knolls Middle School
- High School: Central High School
- Township: Plato
- Bathrooms Half: 1
- ConstructionMaterials: Stone,Concrete,Other
- Interior Features: Dry Bar
- Subdivision Name: Highland Woods
- Asoc. Billed: Not Required
Address
Open on Google Maps- Address 3704 Heathmoor
- City Elgin
- State/county IL
- Zip/Postal Code 60124
- Country Kane
Overview
- Single Family
- 4
- 4
- 3581
- 2007
Mortgage Calculator
- Down Payment
- Loan Amount
- Monthly Mortgage Payment
- Property Tax
- Home Insurance
- PMI
- Monthly HOA Fees
