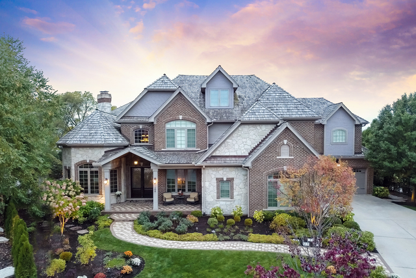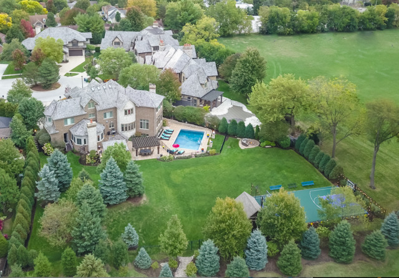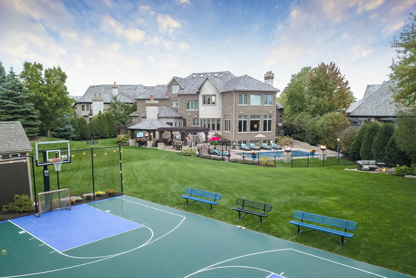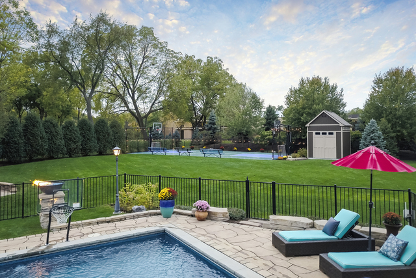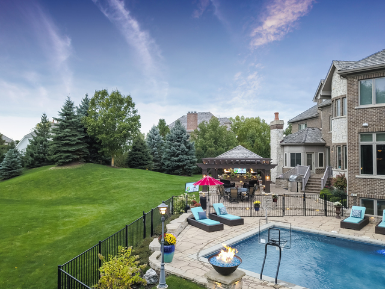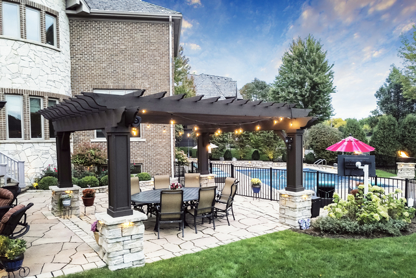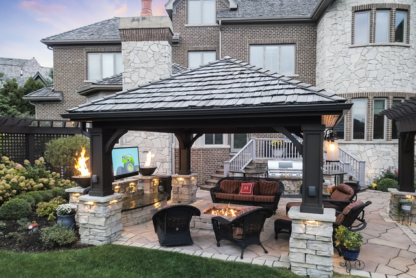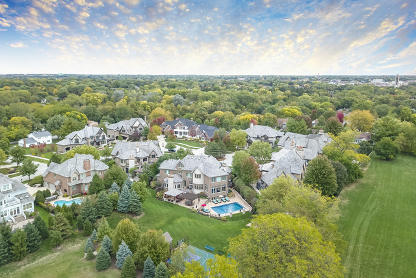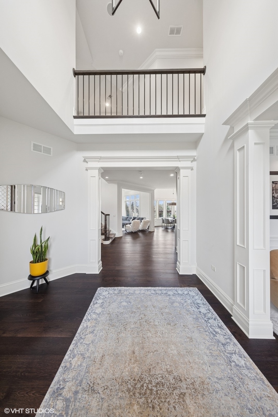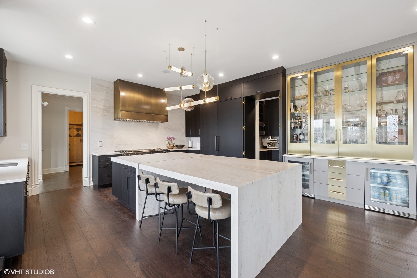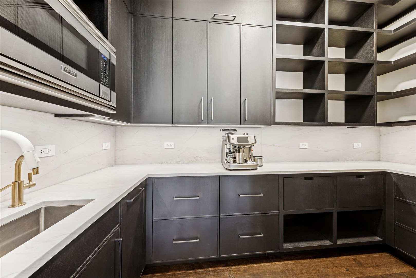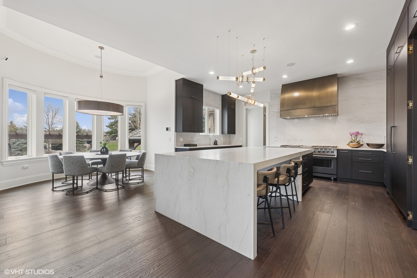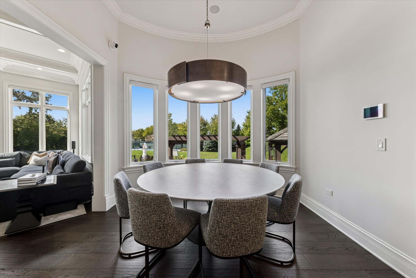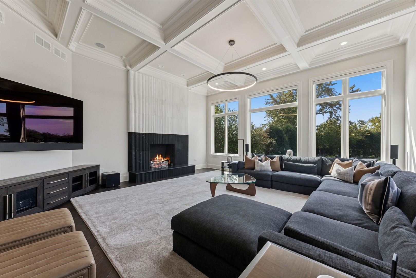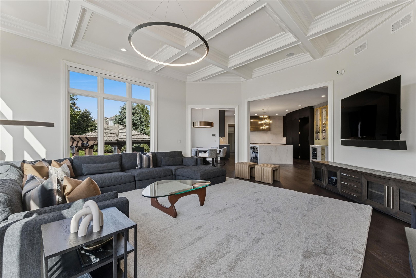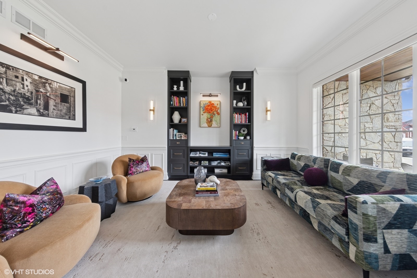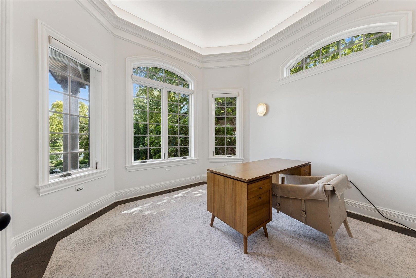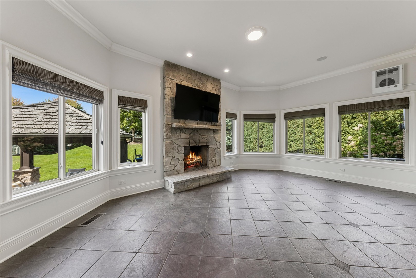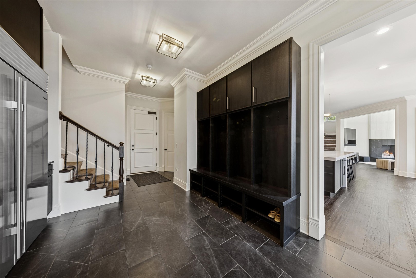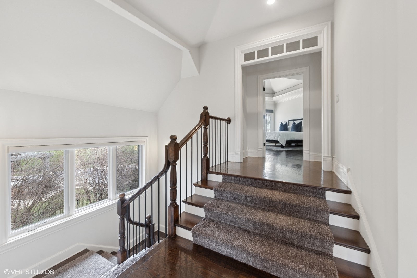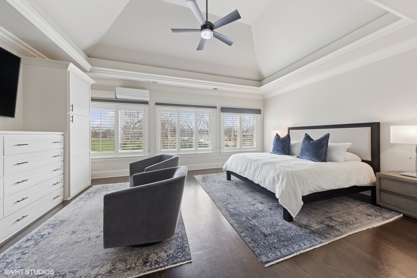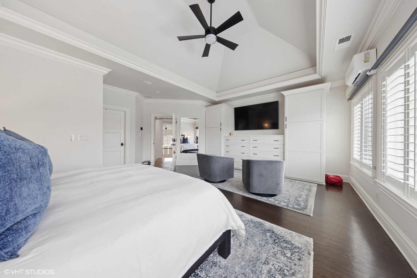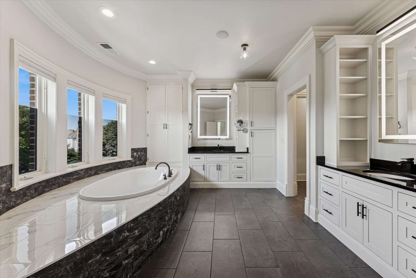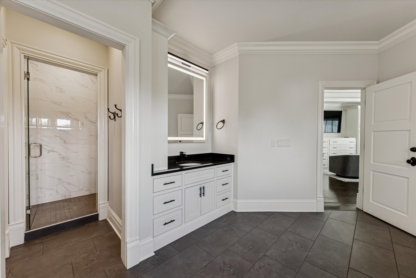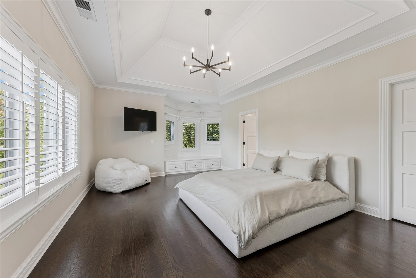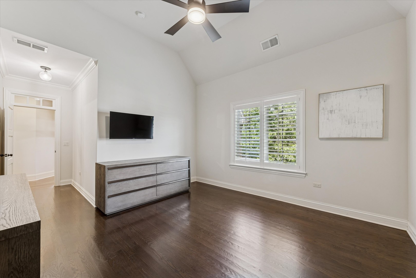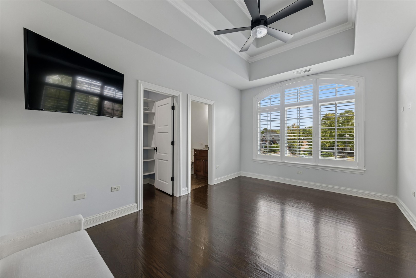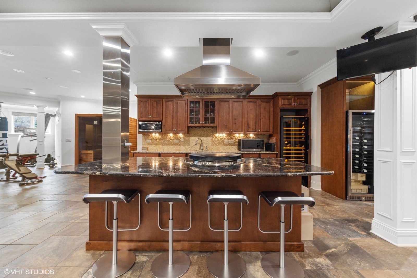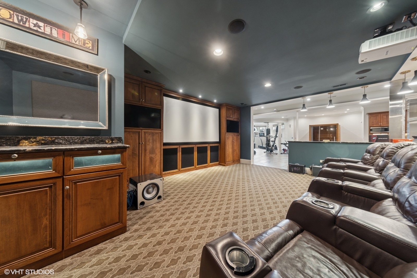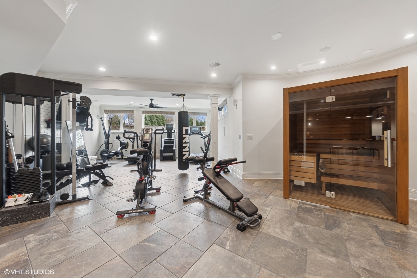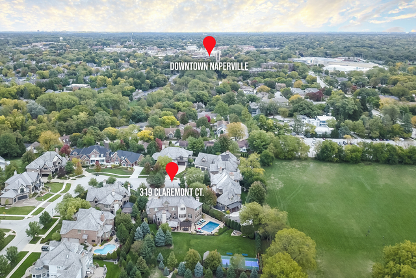Description
Welcome to this exceptional luxury estate, perfectly tailored for those who love to entertain, located just a short walk from vibrant downtown Naperville. With over 8,000 square feet of beautifully finished space and set on a .75-acre lot, this all-brick and stone home offers unmatched style, comfort, and amenities. At the heart of the home is a swanky chef’s kitchen outfitted with top-of-the-line appliances, a massive island that seats eight, and a bright breakfast nook-perfect for both casual mornings and stylish hosting. Throughout the home, you’ll find custom millwork and large windows that fill each room with natural light and sophisticated charm. The four-season room provides a cozy retreat year-round, centered around a striking floor-to-ceiling stone fireplace. Upstairs features six spacious bedrooms, including five on the second level and a private suite on the third floor, offering ample space for family and guests. The resort-style backyard is an entertainer’s dream, complete with a sparkling pool, sun deck, pergola, fire pit, and even a sport court-perfect for play or relaxation. Downstairs, the incredible finished basement takes entertaining to the next level with a secondary kitchen (& hibachi grill), theatre room, game room, and a full bath with steam shower. The entire home is powered by a Control4 Home Automation System, delivering smart living at its finest. Luxury, functionality, and a prime location-this home truly has it all.
- Listing Courtesy of: Coldwell Banker Realty
Details
Updated on October 1, 2025 at 4:09 pm- Property ID: MRD12346005
- Price: $2,995,000
- Property Size: 8549 Sq Ft
- Bedrooms: 6
- Bathrooms: 7
- Year Built: 2008
- Property Type: Single Family
- Property Status: Active
- HOA Fees: 1050
- Parking Total: 4
- Parcel Number: 0723208014
- Water Source: Lake Michigan
- Sewer: Public Sewer
- Days On Market: 6
- Basement Bath(s): Yes
- Living Area: 0.75
- Fire Places Total: 3
- Cumulative Days On Market: 6
- Tax Annual Amount: 3387.97
- Roof: Shake
- Cooling: Central Air,Zoned
- Electric: Circuit Breakers,200+ Amp Service
- Asoc. Provides: Other
- Appliances: Double Oven,Microwave,Dishwasher,High End Refrigerator,Bar Fridge,Washer,Dryer,Disposal,Stainless Steel Appliance(s),Wine Refrigerator,Cooktop,Range Hood
- Parking Features: Garage Door Opener,On Site,Garage Owned,Attached,Garage
- Room Type: Bedroom 5,Bedroom 6,Eating Area,Mud Room,Heated Sun Room,Office,Recreation Room,Exercise Room,Theatre Room
- Community: Park,Pool,Lake,Curbs,Sidewalks,Street Lights,Street Paved
- Stories: 3 Stories
- Directions: Washington to Jefferson (w), Claremont Dr. (s) to Claremont Ct.
- Association Fee Frequency: Not Required
- Living Area Source: Appraiser
- Elementary School: Elmwood Elementary School
- Middle Or Junior School: Lincoln Junior High School
- High School: Naperville Central High School
- Township: Naperville
- Bathrooms Half: 2
- ConstructionMaterials: Brick,Stone
- Interior Features: Sauna,Wet Bar,1st Floor Full Bath,Built-in Features,Walk-In Closet(s),Open Floorplan,Special Millwork,Pantry
- Subdivision Name: Jefferson Estates
- Asoc. Billed: Not Required
Address
Open on Google Maps- Address 6 Claremont
- City Naperville
- State/county IL
- Zip/Postal Code 60540
- Country DuPage
Overview
- Single Family
- 6
- 7
- 8549
- 2008
Mortgage Calculator
- Down Payment
- Loan Amount
- Monthly Mortgage Payment
- Property Tax
- Home Insurance
- PMI
- Monthly HOA Fees
