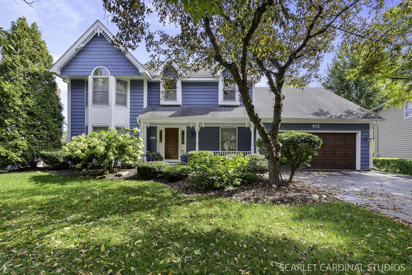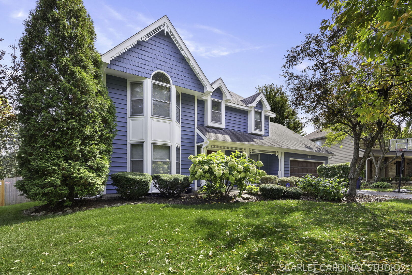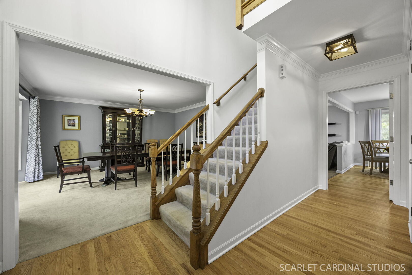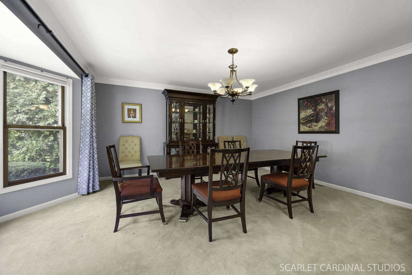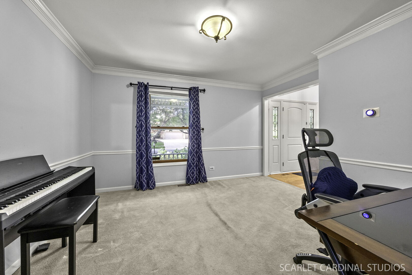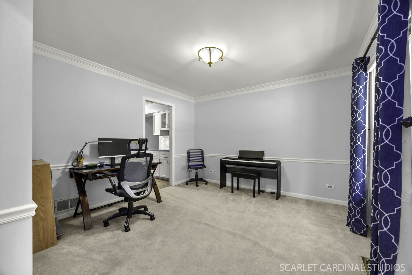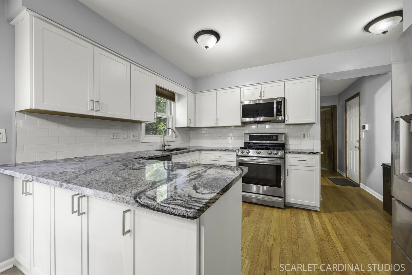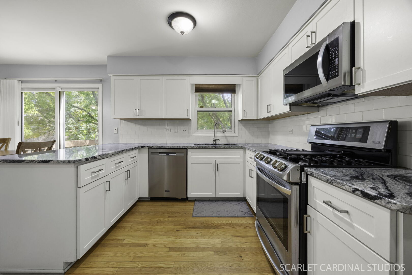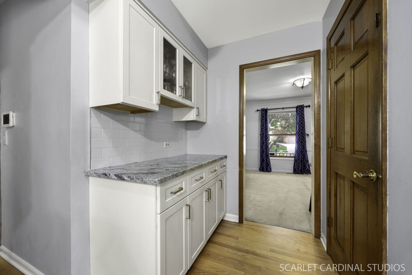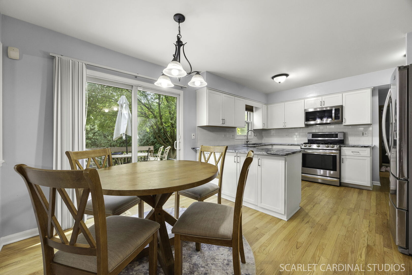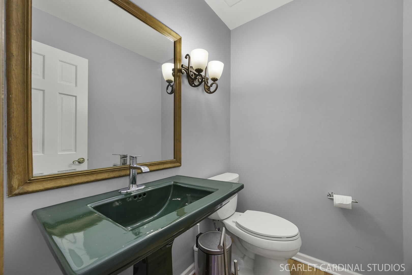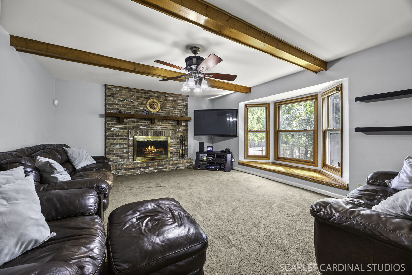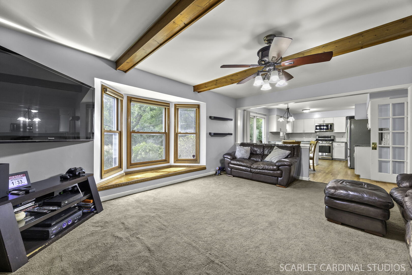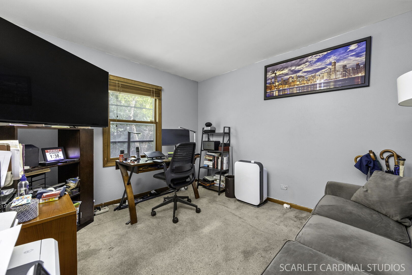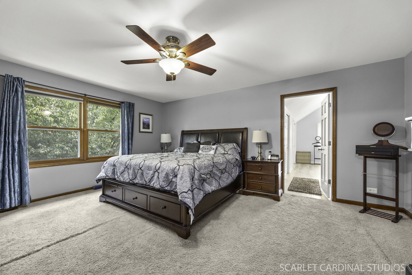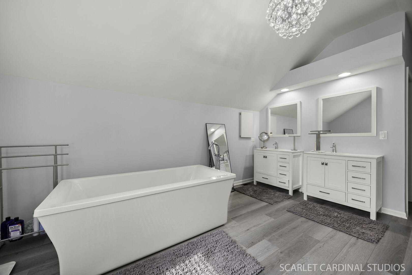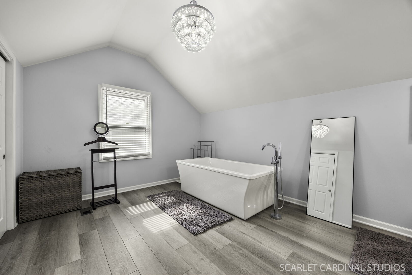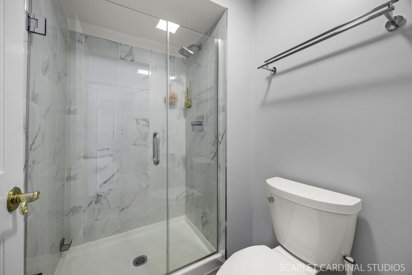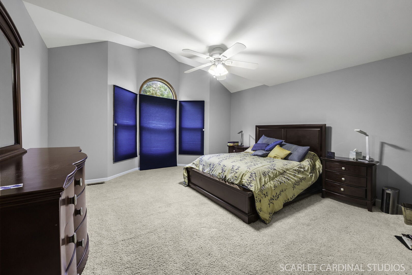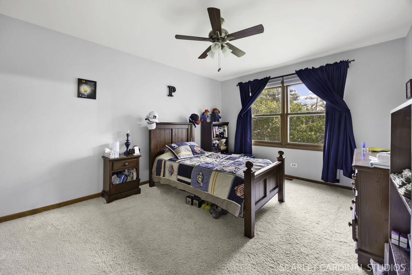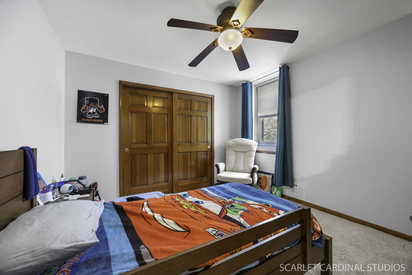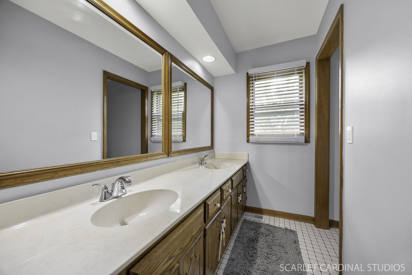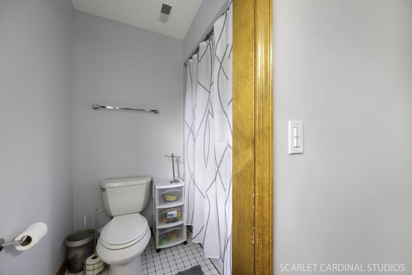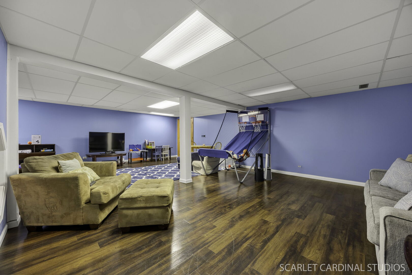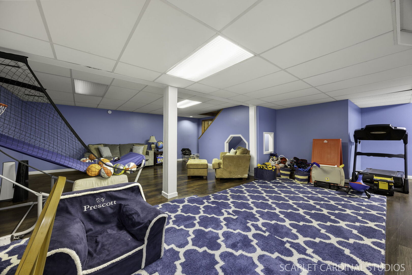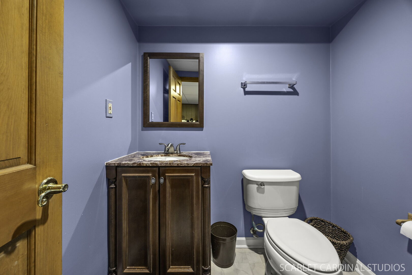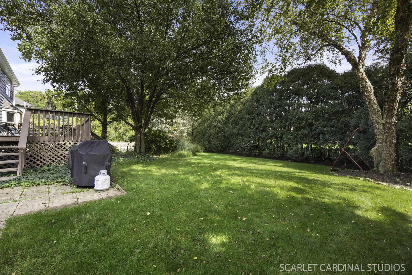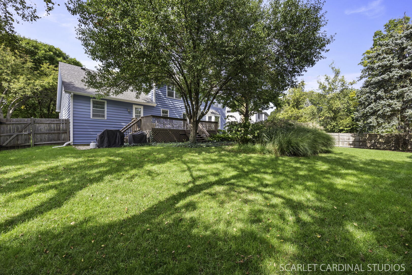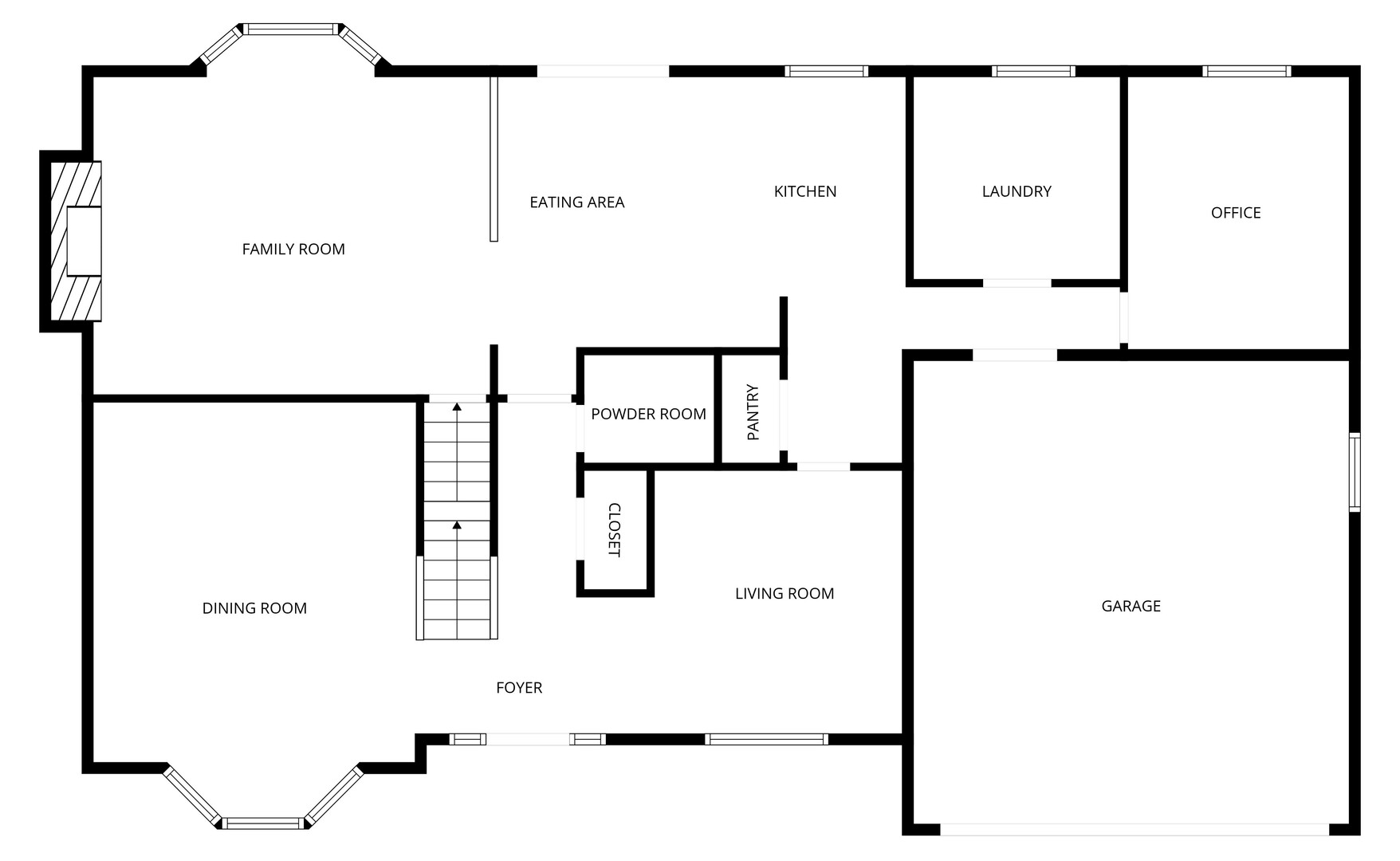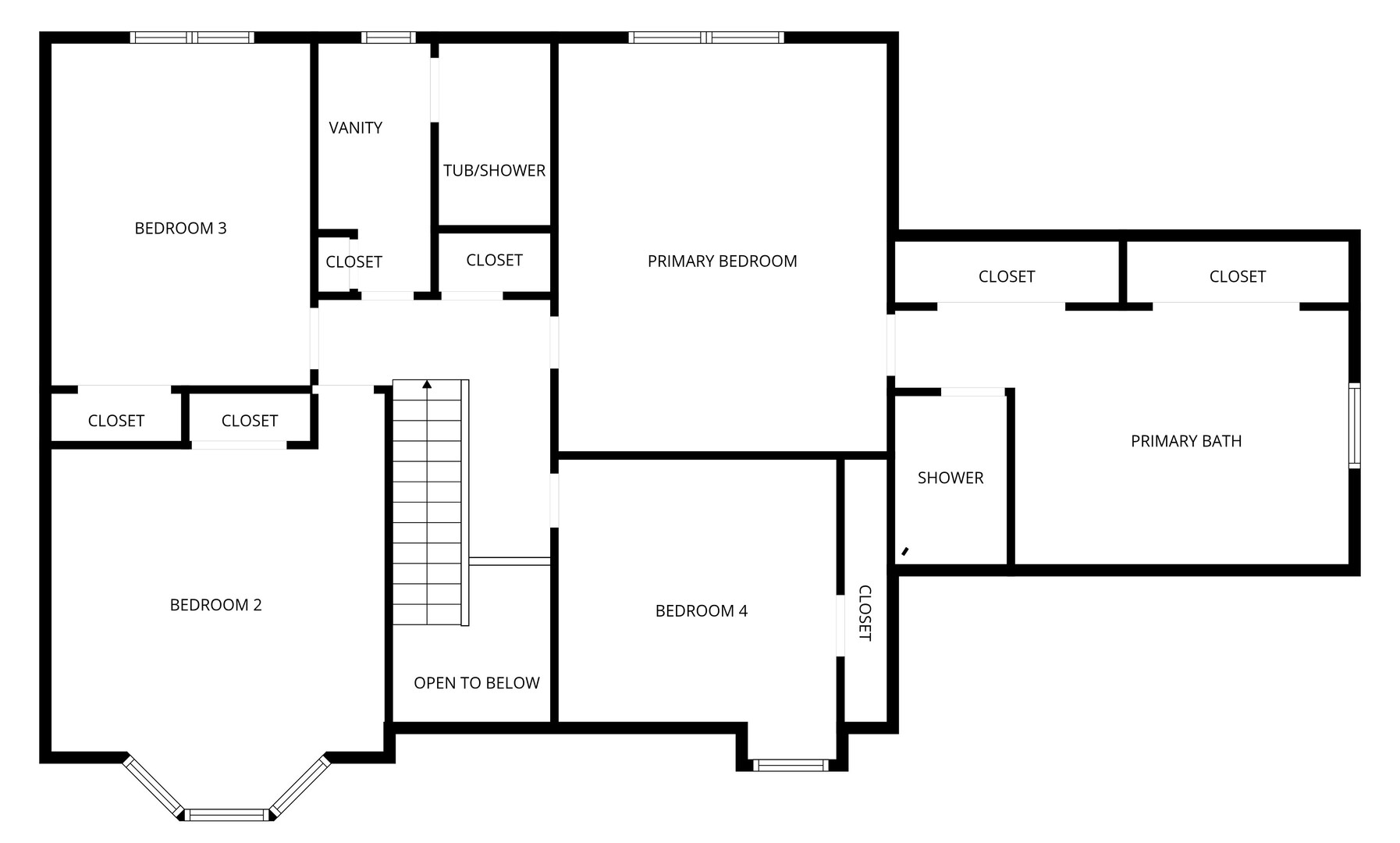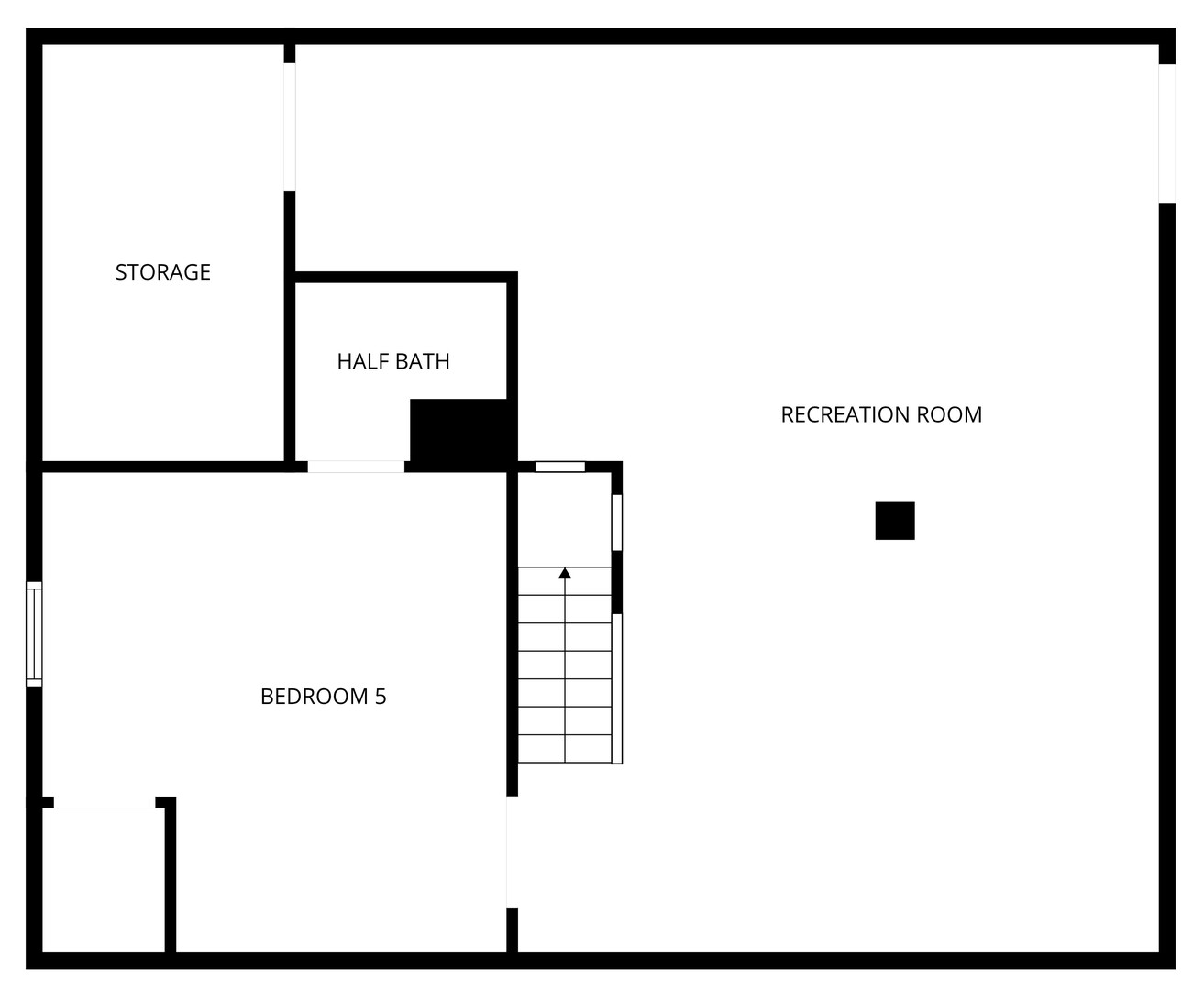Description
Welcome to this spacious 5 bedroom, 2.2 bath home with a finished basement, perfectly situated on a large fenced lot. Step inside through the covered front porch into the dramatic two-story foyer. A formal living room and dining room flank the entry, creating the ideal layout for entertaining and gatherings. The updated kitchen features crisp white cabinetry, bold granite countertops, stainless steel appliances, and a butler’s pantry with glass-front cabinets, perfect for a coffee or bar setup. An adjoining eating area provides space for casual dining. The family room impresses with a beamed ceiling, floor-to-ceiling masonry fireplace, and a bay window with built-in seat. Upstairs, the expansive primary suite offers a spa-like bath with an oversized garden tub, glass-enclosed shower, dual vanities, and vaulted ceiling with chandelier, plus the primary’s two large closets for added convenience. The second bedroom is brightened by elevated windows and a volume ceiling, while two additional bedrooms and a full bath complete the upper level. The finished basement adds even more living space with a large rec room, fifth bedroom, full bath, dedicated storage area with mechanicals tucked away, and a crawl space for extra storage. Outside, enjoy the generously sized, fully fenced backyard with a deck shaded by mature trees, perfect for relaxing or entertaining. Conveniently located near Route 59, 75th Street, and Route 34, with May Watts Elementary just blocks away. Attends Hill Middle School and Metea Valley High School. This one won’t last!
- Listing Courtesy of: Compass
Details
Updated on October 1, 2025 at 4:10 pm- Property ID: MRD12427195
- Price: $725,000
- Property Size: 3032 Sq Ft
- Bedrooms: 4
- Bathrooms: 2
- Year Built: 1989
- Property Type: Single Family
- Property Status: Active
- Parking Total: 4
- Parcel Number: 0726101033
- Water Source: Public
- Sewer: Public Sewer
- Architectural Style: Traditional
- Days On Market: 6
- Basement Bedroom(s): 1
- Basement Bath(s): Yes
- Living Area: 0.28
- Fire Places Total: 1
- Cumulative Days On Market: 6
- Tax Annual Amount: 1080.25
- Roof: Asphalt
- Cooling: Central Air
- Electric: Circuit Breakers
- Asoc. Provides: None
- Appliances: Range,Microwave,Dishwasher,Refrigerator,Washer,Dryer,Disposal,Stainless Steel Appliance(s)
- Parking Features: Asphalt,Garage Door Opener,On Site,Garage Owned,Attached,Driveway,Owned,Garage
- Room Type: Bedroom 5,Eating Area,Recreation Room,Office
- Community: Park,Lake,Curbs,Sidewalks,Street Lights,Street Paved
- Stories: 2 Stories
- Directions: 75th St to Rickert Dr (N) to Sanctuary Ln (E) to Home.
- Association Fee Frequency: Not Required
- Living Area Source: Assessor
- Elementary School: May Watts Elementary School
- Middle Or Junior School: Hill Middle School
- High School: Metea Valley High School
- Township: Naperville
- Bathrooms Half: 2
- ConstructionMaterials: Cedar
- Interior Features: Vaulted Ceiling(s),Dry Bar,Built-in Features,Walk-In Closet(s),Granite Counters,Separate Dining Room,Pantry,Quartz Counters
- Subdivision Name: West Wind
- Asoc. Billed: Not Required
Address
Open on Google Maps- Address 912 Sanctuary
- City Naperville
- State/county IL
- Zip/Postal Code 60540
- Country DuPage
Overview
- Single Family
- 4
- 2
- 3032
- 1989
Mortgage Calculator
- Down Payment
- Loan Amount
- Monthly Mortgage Payment
- Property Tax
- Home Insurance
- PMI
- Monthly HOA Fees
