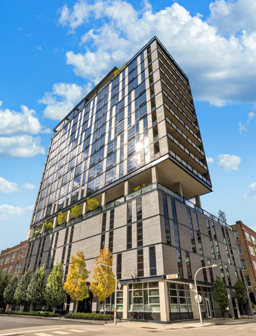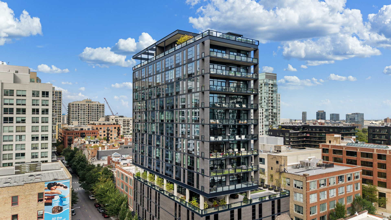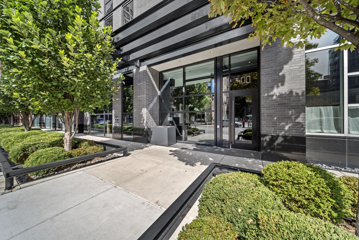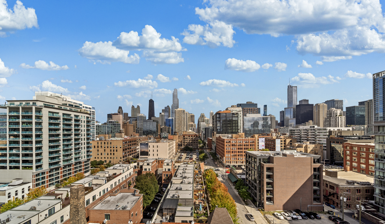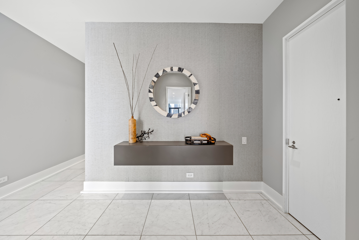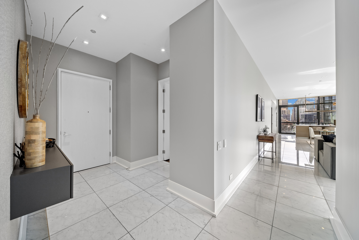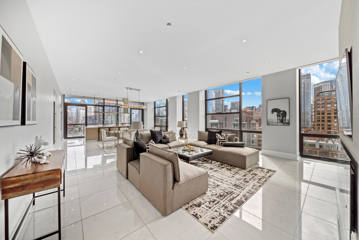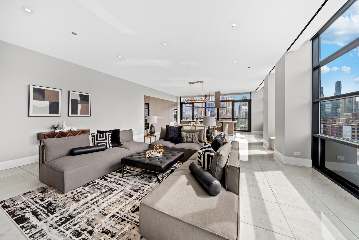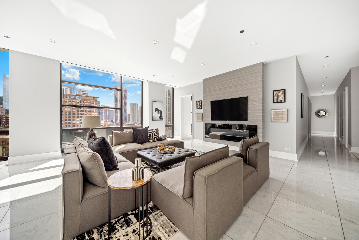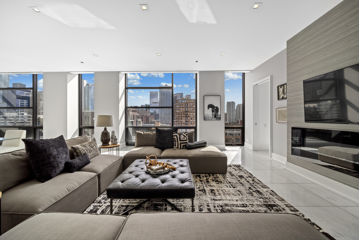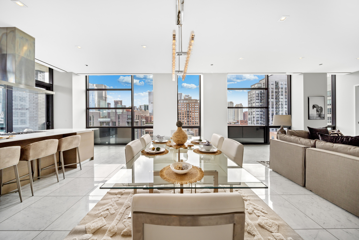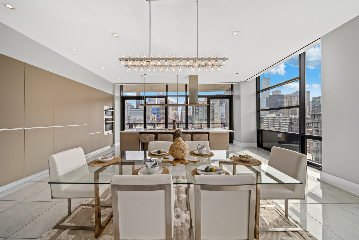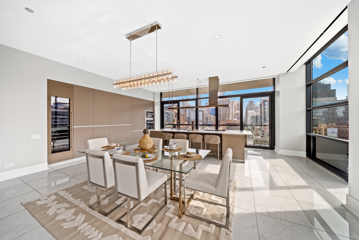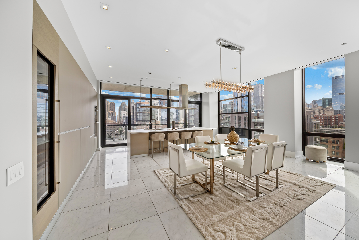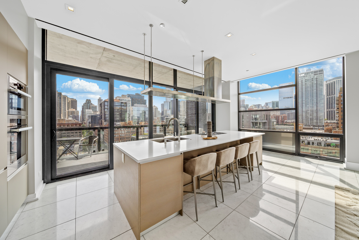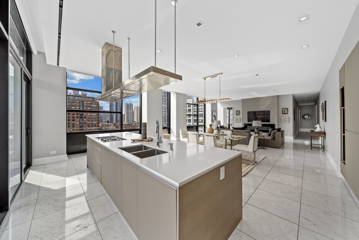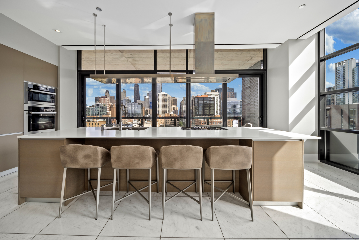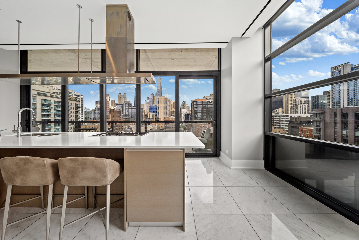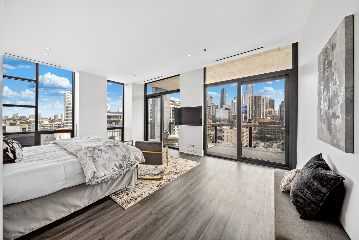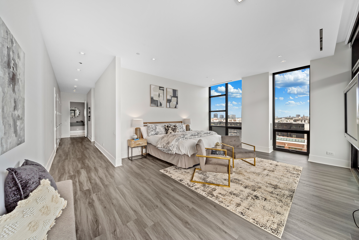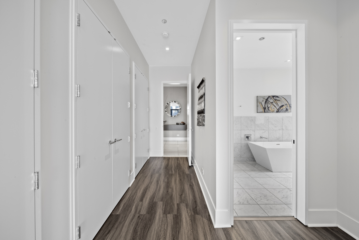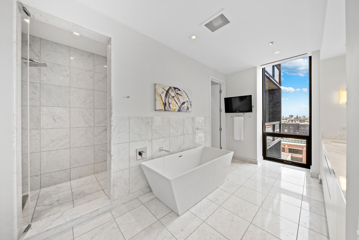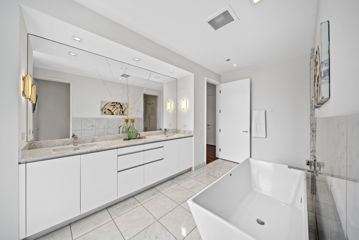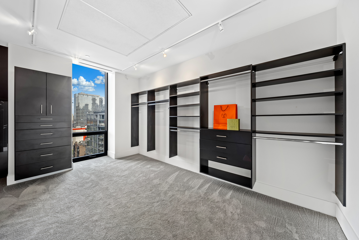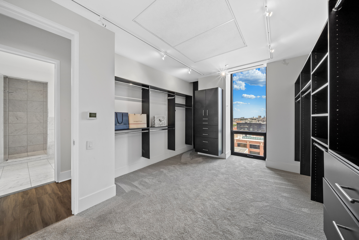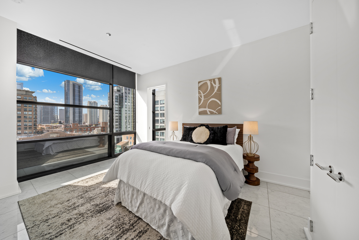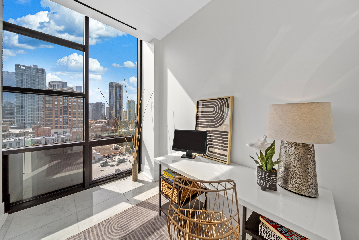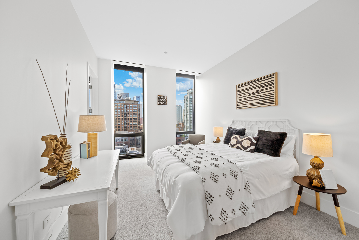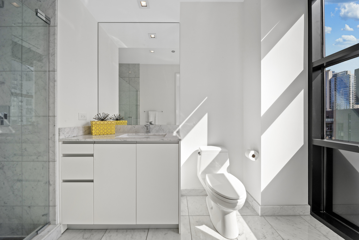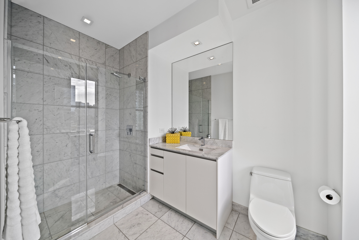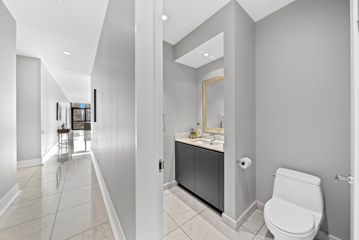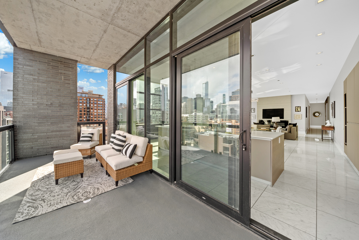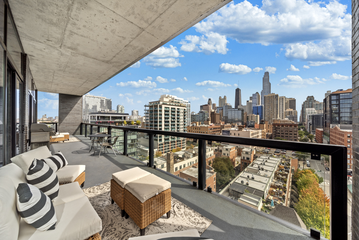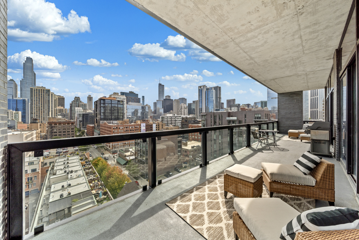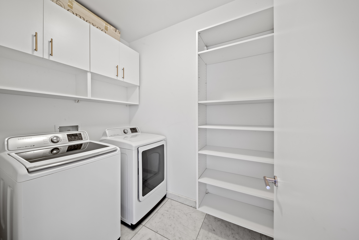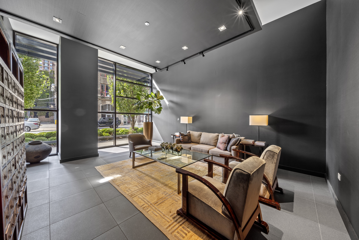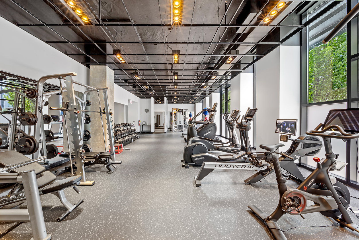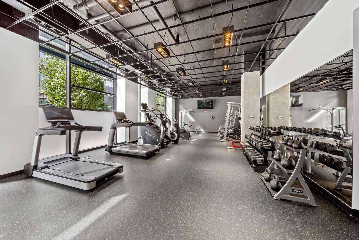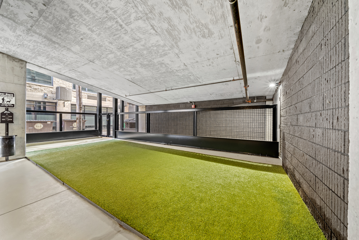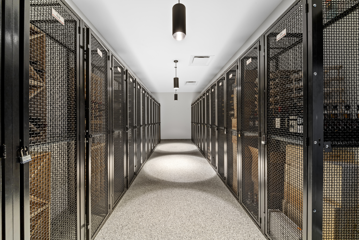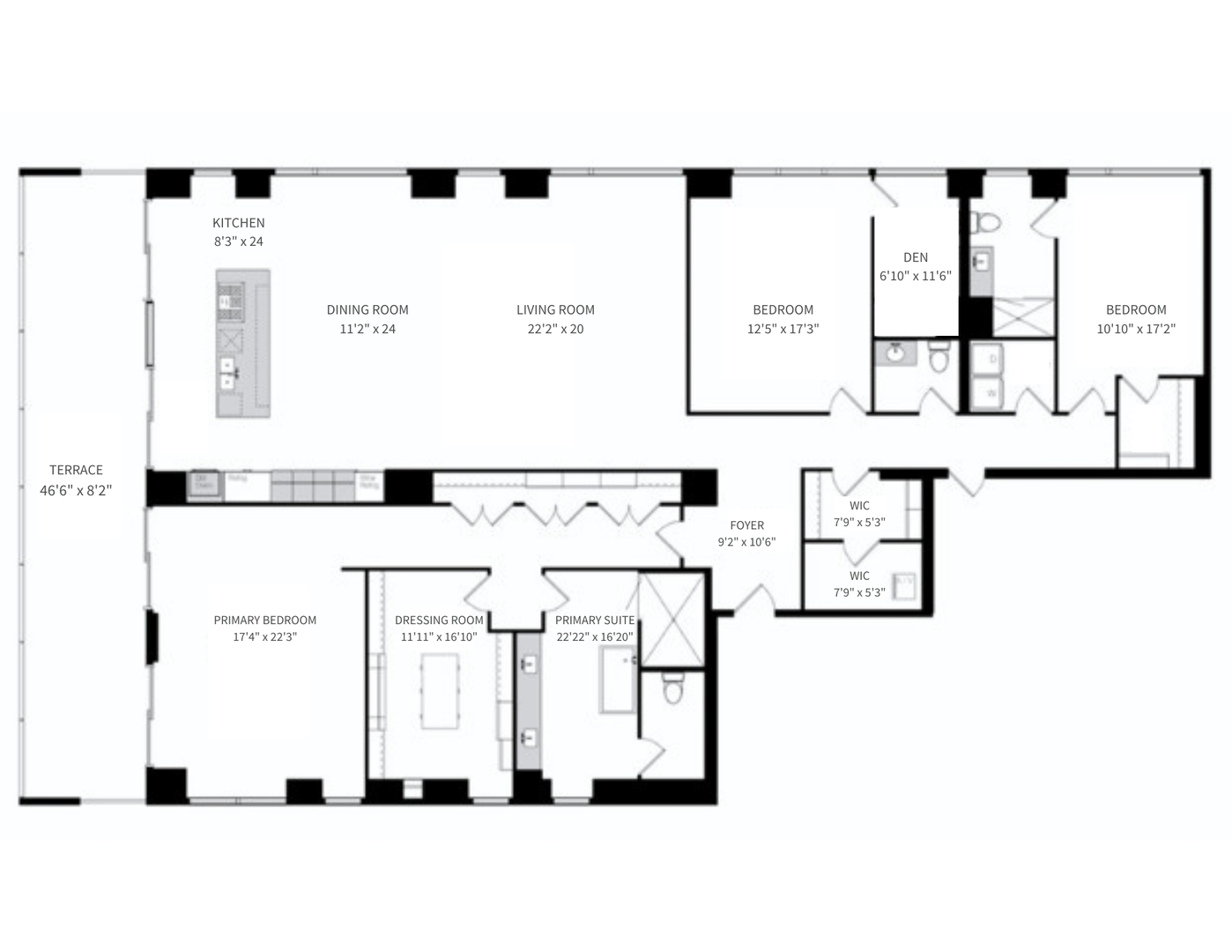Description
Step into a world of refined luxury where every detail has been curated for those who demand more than just a place to live-they demand a lifestyle. This exquisite residence in a boutique River North building is a symphony of marble, light, and modern design. The sprawling floor plan, featuring 3 bedrooms plus home office and 2.5 baths, truly offers an escape above the city yet firmly anchored in its energy. Enter through a marble-clad foyer with custom storage that sets the tone for a home designed with both elegance and ease in mind. The expansive living and dining spaces flow effortlessly, wrapped in floor-to-ceiling south-facing glass that drenches the interiors in light while framing Chicago’s skyline in cinematic fashion. An electric fireplace adds warmth and intimacy, while the dining area opens onto an east-facing balcony-perfect for morning coffee with the sunrise. The custom designed Valcucine kitchen is a study in sleek functionality: quartz-clad island seating four, integrated Miele appliances including a five-burner cooktop, convection microwave, and beverage refrigerator, all framed by polished chrome fixtures and a powerful Max Fire hood. Retreat to a primary suite that redefines indulgence-two balconies with both south and east exposures, a walk-in closet plus three additional closets with organizers, and a spa-caliber bath featuring a soaking tub, dual vanities, rainfall shower with bench seating, and a separate marble-clad water closet. Two additional bedrooms provide sanctuary for guests or family, each with floor-to-ceiling windows and customized storage; one enjoys a marble ensuite bath, the other easily pairs with an elegant sitting room/office anchored by marble floors. A powder room, full laundry room with Samsung washer/dryer and cabinetry, and thoughtful built-ins throughout underscore the commitment to both beauty and function. Private 2 car heated garage, temperature-controlled wine storage, and spacious storage closet complete this home. All of this in a sought after building complete with 24/7 concierge, covered & heated dog run, bicycle storage, elite-level fitness facility, security team, and more! Extraordinary location offers easy proximity to all that the area has to offer; world class dining, retail and culture, as well as transportation, river access, Ogden Elementary, and so much more! Set within an intimate building known for privacy, this residence is not just another River North condo-it’s a stage for a life well lived, where boutique luxury meets world-class city living.
- Listing Courtesy of: @properties Christie's International Real Estate
Details
Updated on November 19, 2025 at 7:47 pm- Property ID: MRD12476577
- Price: $1,995,000
- Property Size: 3065 Sq Ft
- Bedrooms: 3
- Bathrooms: 2
- Year Built: 2017
- Property Type: Condo
- Property Status: Active
- HOA Fees: 3638
- Parking Total: 2
- Parcel Number: 17091200301016
- Water Source: Lake Michigan,Public
- Sewer: Public Sewer
- Days On Market: 55
- Basement Bath(s): No
- Fire Places Total: 1
- Cumulative Days On Market: 55
- Tax Annual Amount: 3703.73
- Cooling: Central Air
- Asoc. Provides: Heat,Air Conditioning,Water,Gas,Parking,Insurance,Exercise Facilities,Exterior Maintenance,Scavenger,Snow Removal,Internet
- Appliances: Microwave,Dishwasher,High End Refrigerator,Washer,Dryer,Stainless Steel Appliance(s),Wine Refrigerator,Cooktop,Oven,Range Hood
- Parking Features: Garage Door Opener,Heated Garage,Yes,Garage Owned,Attached,Garage
- Room Type: Den,Foyer,Terrace,Walk In Closet
- Directions: Huron WEST to 400 W. Huron
- Association Fee Frequency: Not Required
- Living Area Source: Builder
- Elementary School: Ogden Elementary
- Middle Or Junior School: Ogden Elementary
- Township: North Chicago
- Bathrooms Half: 1
- ConstructionMaterials: Brick,Glass
- Interior Features: Built-in Features,Walk-In Closet(s),Open Floorplan
- Asoc. Billed: Not Required
Address
Open on Google Maps- Address 400 W Huron
- City Chicago
- State/county IL
- Zip/Postal Code 60654
- Country Cook
Overview
- Condo
- 3
- 2
- 3065
- 2017
Mortgage Calculator
- Down Payment
- Loan Amount
- Monthly Mortgage Payment
- Property Tax
- Home Insurance
- PMI
- Monthly HOA Fees
