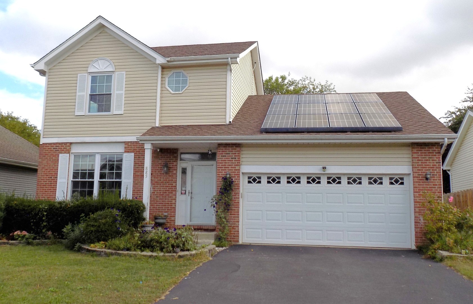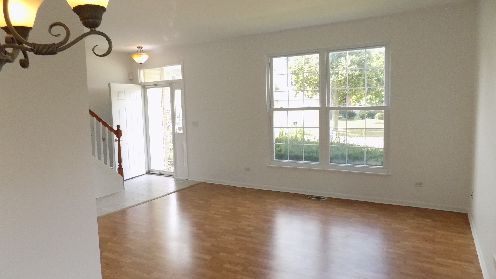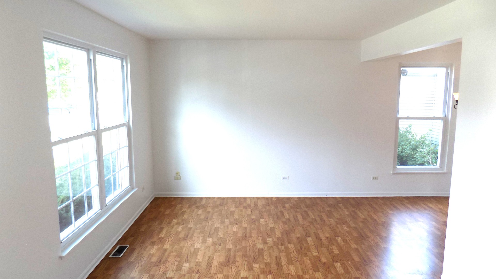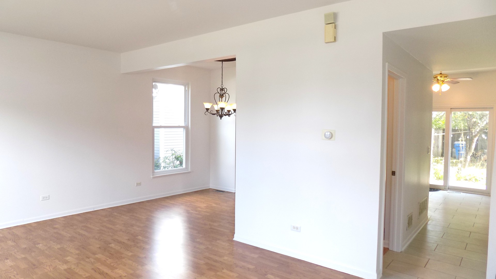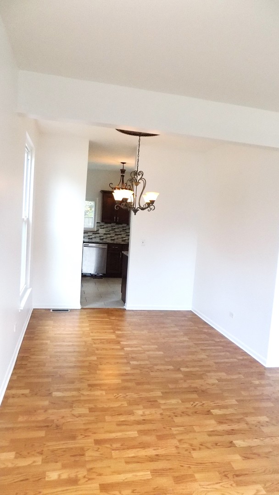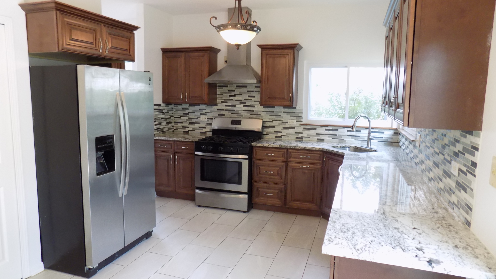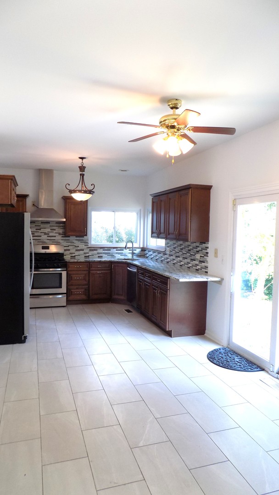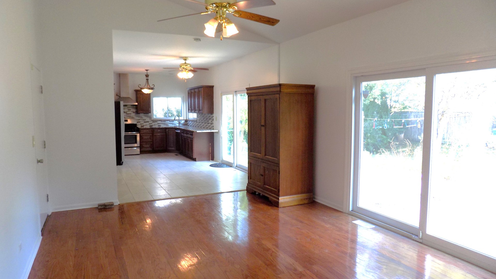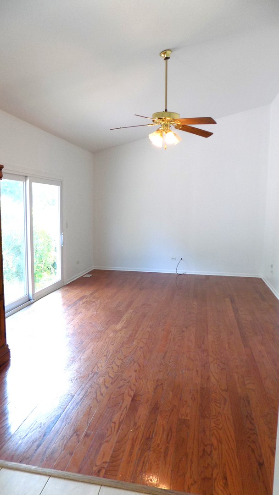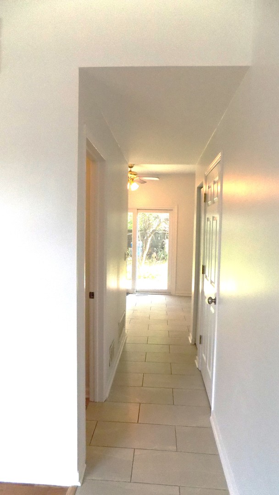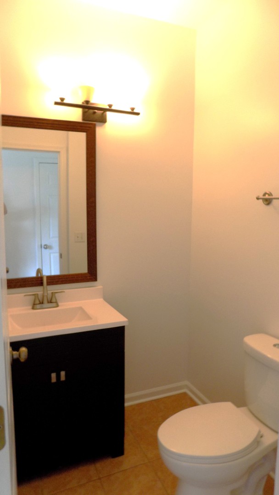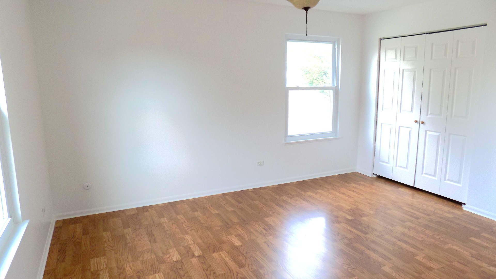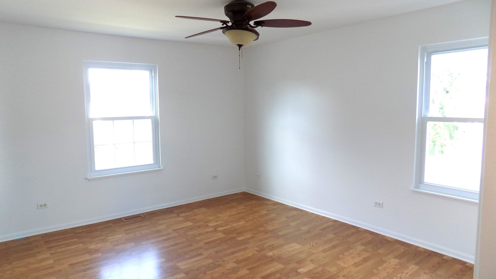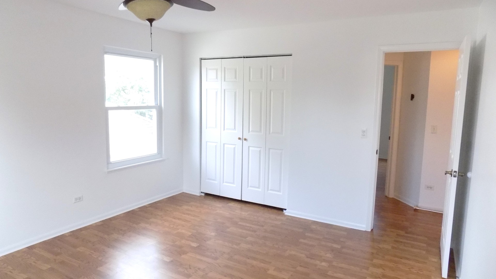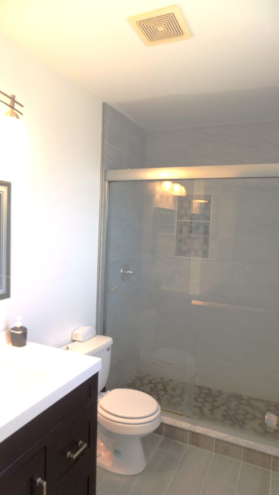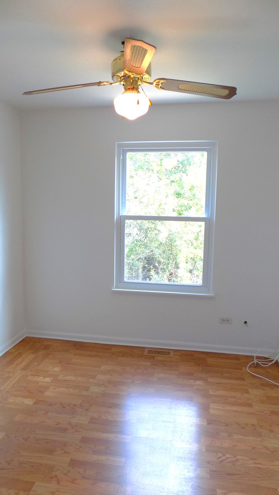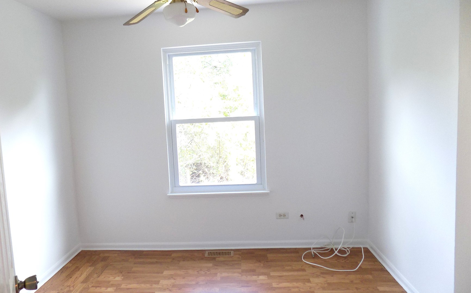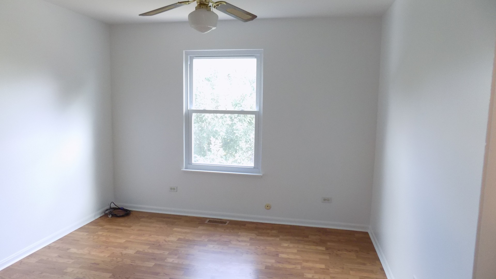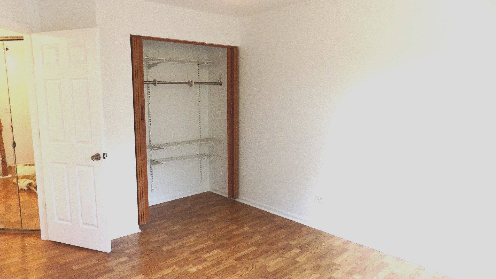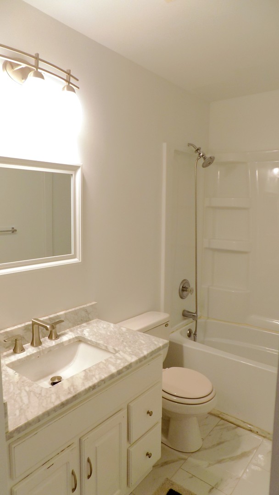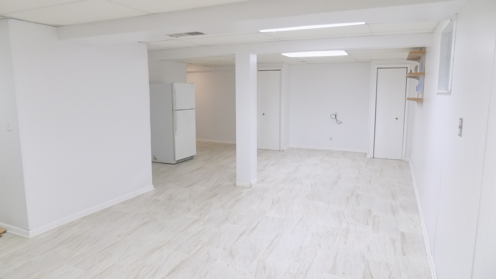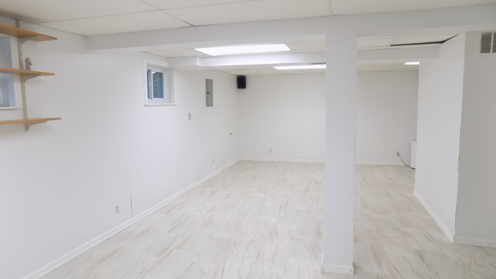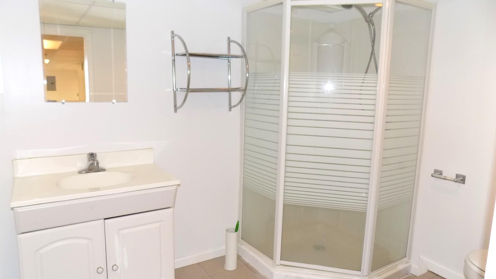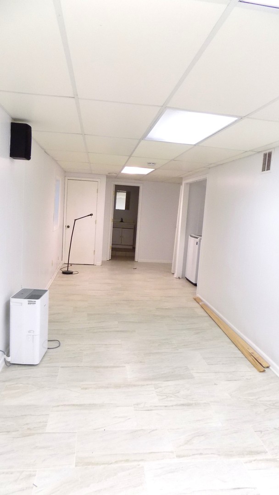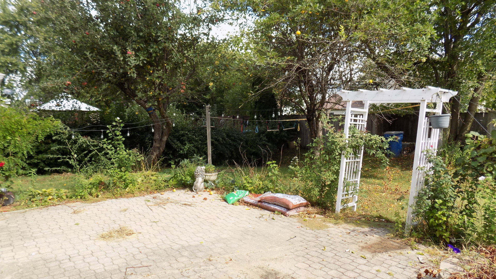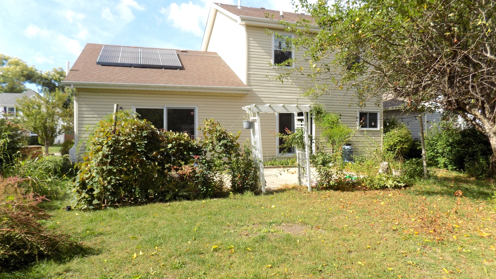Description
Beautifully updated home in coveted School District 204! Enjoy a modern updated kitchen with newer granite countertops, glass tile backsplash, loads of cabinets, and tile flooring (2022). Popular floor plan with open concept living and vaulted ceilings in a large family room with hardwood floors and tons of natural light. Formal dining area opens to a beautiful living room with southern exposure. Other features include all newer energy-efficient windows and sliding doors(2018), fresh paint, new tile basement flooring (2023),updated second-floor and main floor bath (2021), hot water heater (2023). Spacious Master Bedroom includes a private en-suite bathroom. Full finished basement with new flooring and full bathroom including plenty of space for recreation area and office space. Relax in the private backyard with a brick paver patio and newer outdoor fire pit (2018). Energy saving solar panels help lower utility costs while supporting sustainable living. Close to parks, schools, shopping, and highways-move-in ready and waiting for you!
- Listing Courtesy of: Equity Premier Real Estate, LLC
Details
Updated on October 11, 2025 at 12:51 am- Property ID: MRD12478741
- Price: $403,000
- Property Size: 1651 Sq Ft
- Bedrooms: 3
- Bathrooms: 3
- Year Built: 1994
- Property Type: Single Family
- Property Status: Price Change
- Parking Total: 2
- Parcel Number: 0731202011
- Water Source: Lake Michigan
- Sewer: Public Sewer
- Architectural Style: Traditional
- Days On Market: 14
- Basement Bath(s): Yes
- Living Area: 0.1464
- Cumulative Days On Market: 14
- Tax Annual Amount: 618.78
- Roof: Asphalt
- Cooling: Central Air
- Electric: Circuit Breakers,200+ Amp Service
- Asoc. Provides: None
- Appliances: Range,Microwave,Dishwasher,Refrigerator,Washer,Dryer,Disposal,Stainless Steel Appliance(s)
- Parking Features: Asphalt,On Site,Garage Owned,Attached,Garage
- Room Type: Office,Recreation Room,Storage
- Community: Curbs,Sidewalks,Street Paved,Street Lights
- Stories: 2 Stories
- Directions: EOLA TO LONGGROVE E TO FOXHILL LEFT 2 CHELSEA CT.
- Association Fee Frequency: Not Required
- Living Area Source: Assessor
- Elementary School: Georgetown Elementary School
- Middle Or Junior School: Fischer Middle School
- High School: Waubonsie Valley High School
- Township: Naperville
- Bathrooms Half: 1
- ConstructionMaterials: Aluminum Siding,Brick
- Interior Features: Cathedral Ceiling(s)
- Asoc. Billed: Not Required
Address
Open on Google Maps- Address 620 CHELSEA
- City Aurora
- State/county IL
- Zip/Postal Code 60504
- Country DuPage
Overview
- Single Family
- 3
- 3
- 1651
- 1994
Mortgage Calculator
- Down Payment
- Loan Amount
- Monthly Mortgage Payment
- Property Tax
- Home Insurance
- PMI
- Monthly HOA Fees
