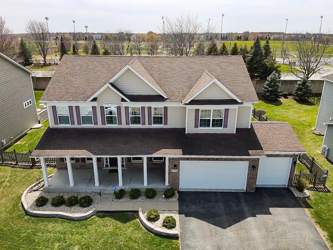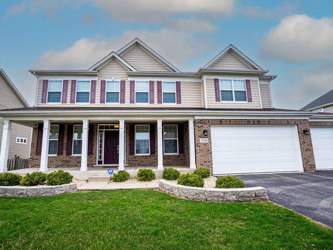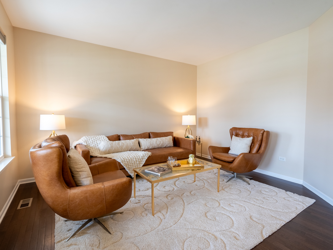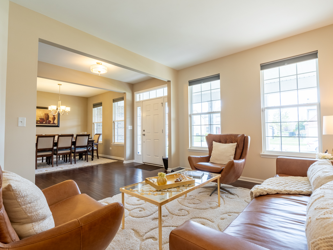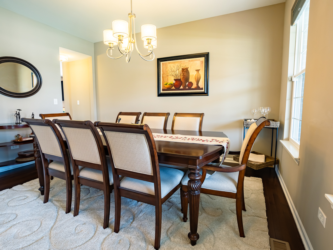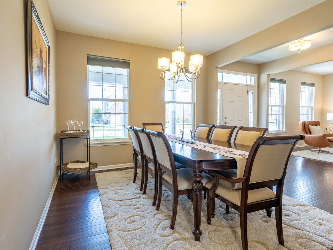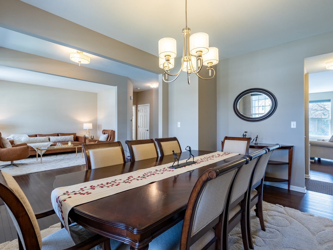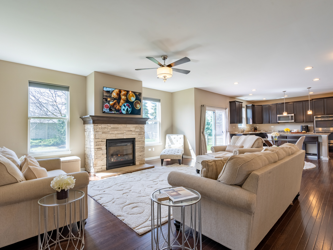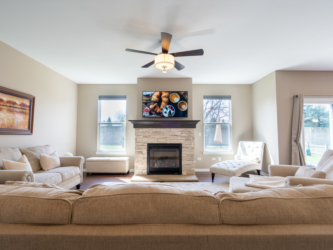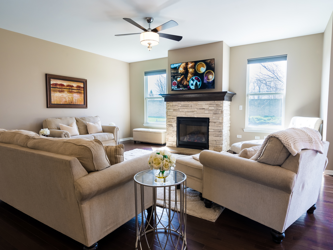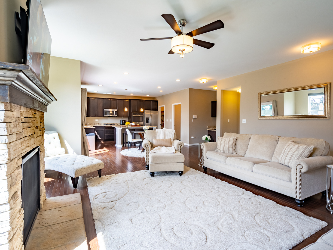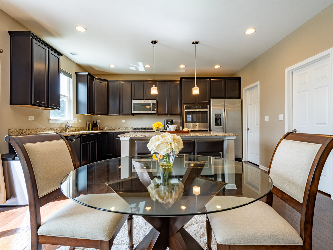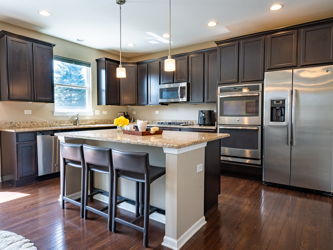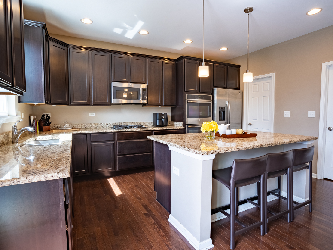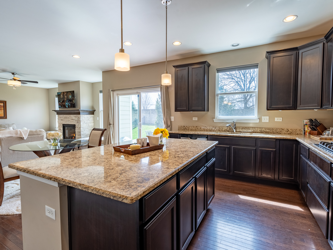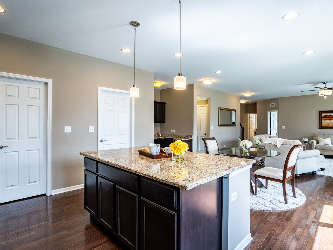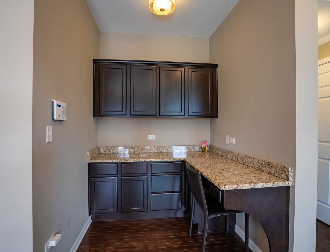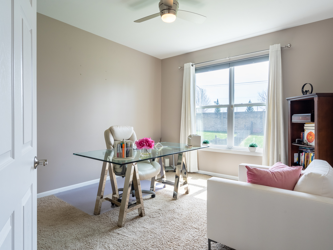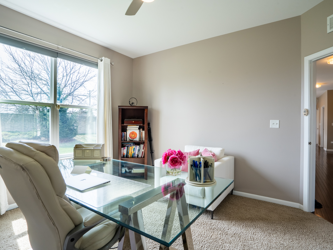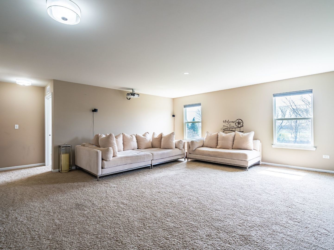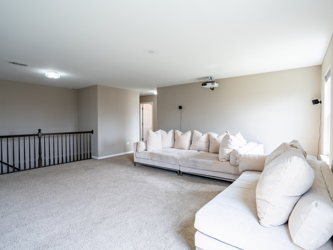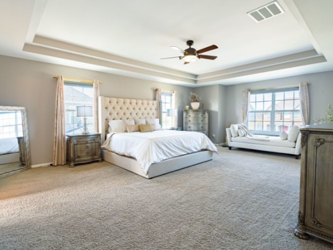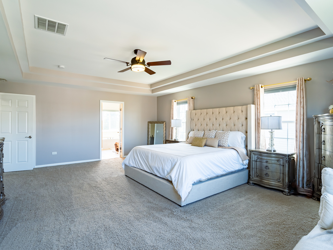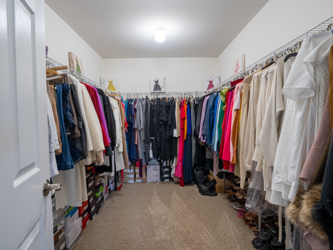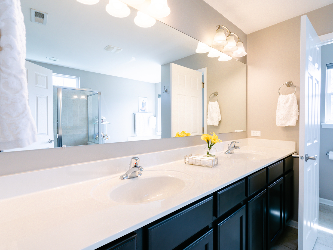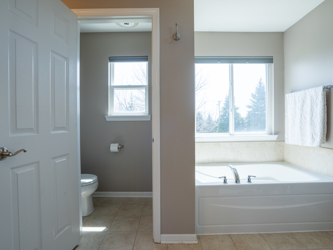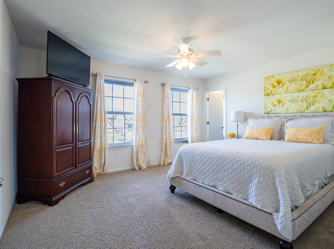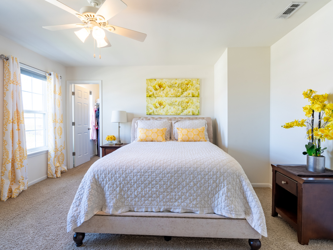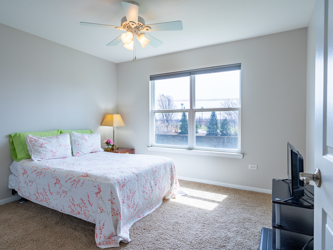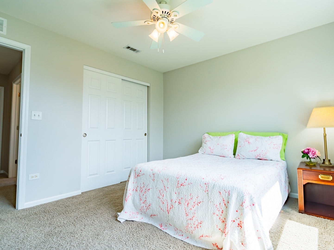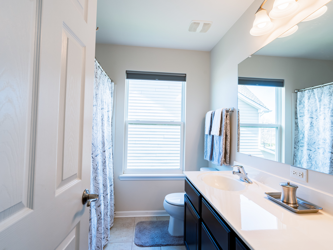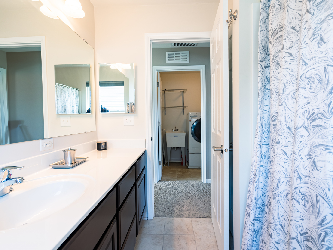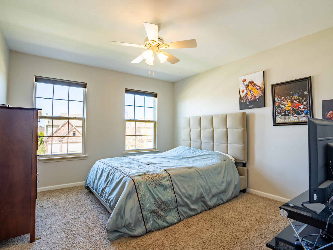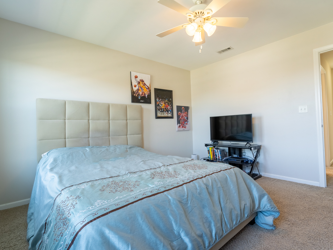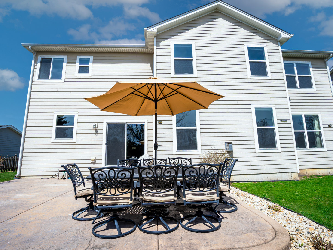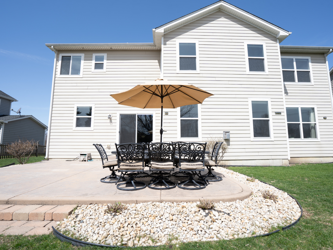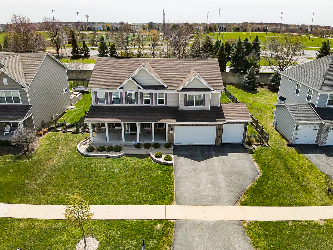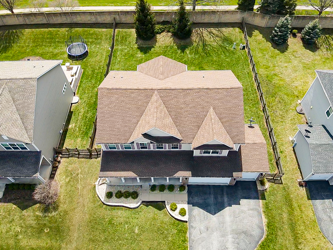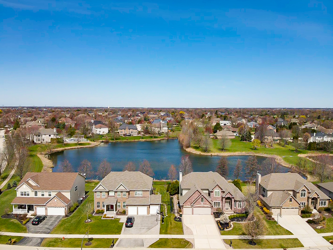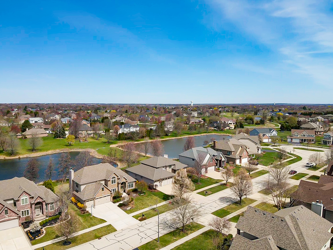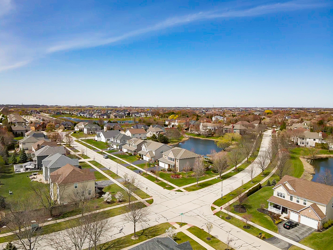Description
Beautiful North-facing home in Tamarack South! This exquisite 2015 custom 4-bedroom, 2.5-bath residence masterfully blends timeless elegance, modern comfort, and thoughtful design, all over 3,376 sq. ft. of above ground living space. An inviting foyer opens to a formal dining room and a sophisticated sitting room. The breathtaking family room is anchored by a stone fireplace and soaring windows that bathe the space in natural light. Rich espresso hardwood floors flow seamlessly throughout most of the main level, including the powder room, showcasing the home’s exceptional craftsmanship. The gourmet kitchen impresses with 42″ espresso cabinetry, granite countertops, stainless steel appliances, a spacious island, a walk-in pantry, and a butler’s pantry with a built-in workstation – a perfect blend of style and functionality. A private office, mudroom, and spacious three-car garage complete the main level with effortless livability. Upstairs, the primary suite offers a serene retreat, highlighted by a tray ceiling, expansive walk-in closet, room for seating at the window, and a spa-inspired bath. The primary bath features an elegantly-designed freestanding bathtub, walk-in shower, dual vanities, and espresso cabinetry, which ties the space to the rest of the home’s elegant design. Three additional spacious bedrooms provide generous, walk-in closet space and natural light, perfect for family, guests, or a quiet retreat. The highlight of the upstairs area is the loft, which has been transformed into a home theater. The functional laundry room and beautifully-appointed hall bath, with a built-in linen closet, enhance the overall elegance of the upper level. The lower level, with 9-foot ceilings and a bathroom rough-in, offers endless potential to expand living and entertaining space by over 1,500 sq. ft. Outside, a stamped concrete patio overlooks the beautifully landscaped, fenced yard, creating a serene private oasis. Just steps from Tamarack Golf Club, Commissioners Park, libraries, and schools. The home is near 111th/Hassert between the following main streets: Route 59 and 248th. With access to premier shopping and dining, Route 59 Metra train and major highways, this exceptional home and neighborhood offer the ultimate in elevated living.
- Listing Courtesy of: Keller Williams Infinity
Details
Updated on October 2, 2025 at 3:53 pm- Property ID: MRD12481769
- Price: $750,000
- Property Size: 3376 Sq Ft
- Bedrooms: 4
- Bathrooms: 2
- Year Built: 2015
- Property Type: Single Family
- Property Status: Active
- HOA Fees: 135
- Parking Total: 3
- Parcel Number: 0701163020440000
- Water Source: Public
- Sewer: Public Sewer
- Days On Market: 6
- Basement Bath(s): No
- Living Area: 0.29
- Fire Places Total: 1
- Cumulative Days On Market: 6
- Tax Annual Amount: 1056.94
- Roof: Asphalt
- Cooling: Central Air
- Electric: 200+ Amp Service
- Asoc. Provides: Insurance
- Appliances: Double Oven,Microwave,Dishwasher,Refrigerator,Washer,Dryer,Disposal,Stainless Steel Appliance(s),Cooktop,Gas Cooktop,Gas Oven,Oven
- Parking Features: Asphalt,Garage Door Opener,On Site,Garage Owned,Attached,Garage
- Room Type: Den,Office,Loft,Mud Room,Pantry,Walk In Closet
- Community: Park,Lake,Sidewalks,Street Lights,Street Paved
- Stories: 2 Stories
- Directions: 59 to west 111th to North on Perth to East on Ryder Ct.
- Association Fee Frequency: Not Required
- Living Area Source: Estimated
- Elementary School: Freedom Elementary School
- Middle Or Junior School: Heritage Grove Middle School
- High School: Plainfield North High School
- Township: Wheatland
- Bathrooms Half: 1
- ConstructionMaterials: Brick,Cedar
- Interior Features: Walk-In Closet(s),High Ceilings,Granite Counters,Separate Dining Room,Pantry
- Subdivision Name: Tamarack South
- Asoc. Billed: Not Required
Address
Open on Google Maps- Address 3740 Ryder
- City Naperville
- State/county IL
- Zip/Postal Code 60564
- Country Will
Overview
- Single Family
- 4
- 2
- 3376
- 2015
Mortgage Calculator
- Down Payment
- Loan Amount
- Monthly Mortgage Payment
- Property Tax
- Home Insurance
- PMI
- Monthly HOA Fees
