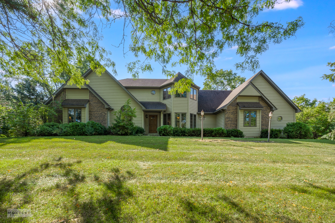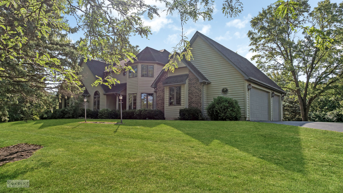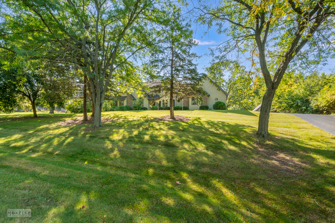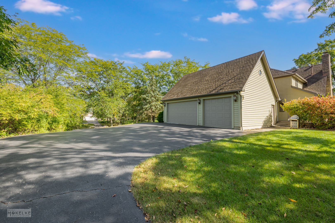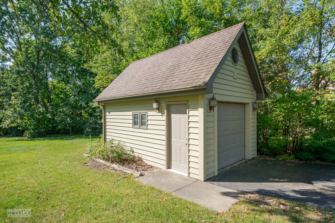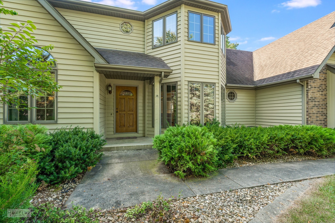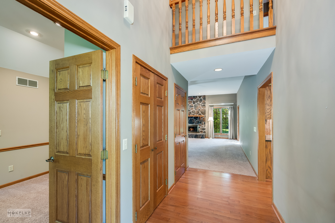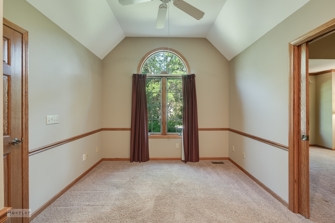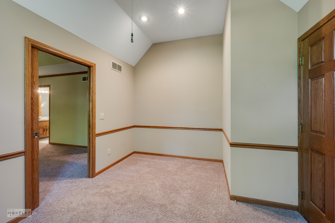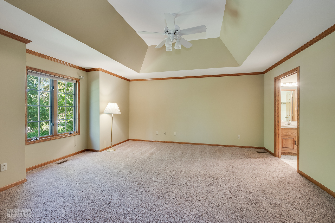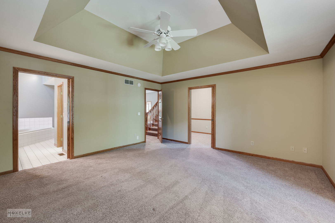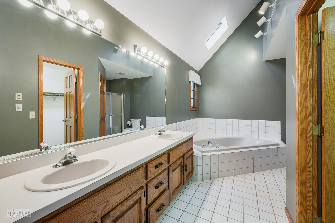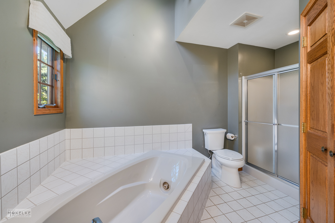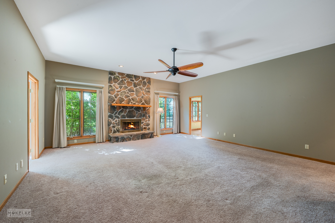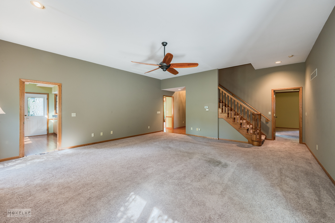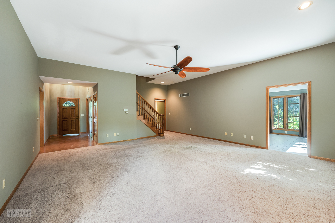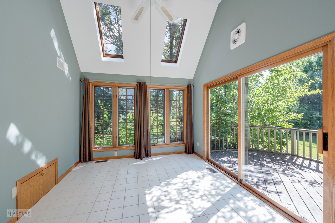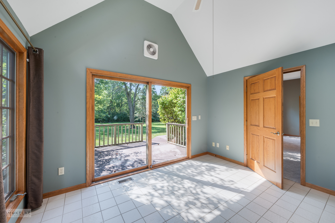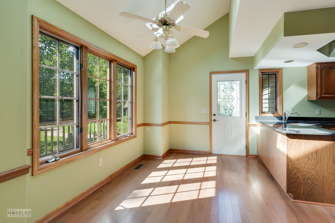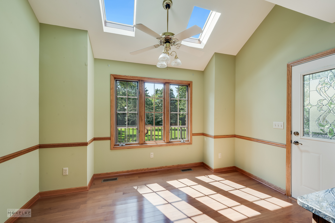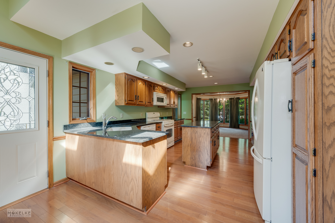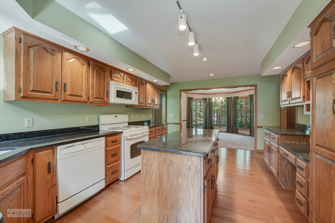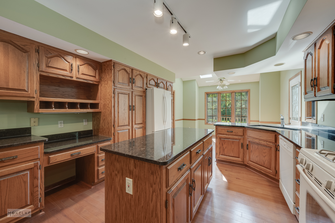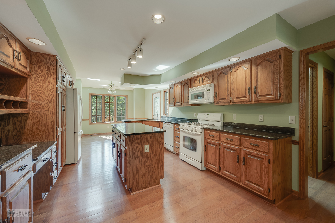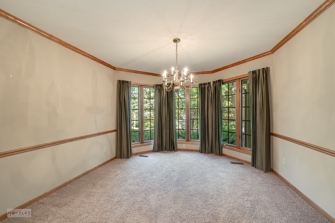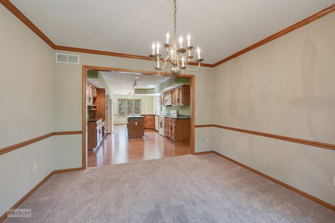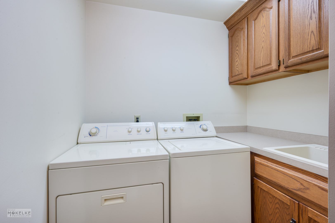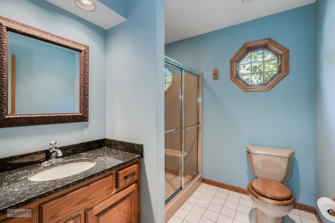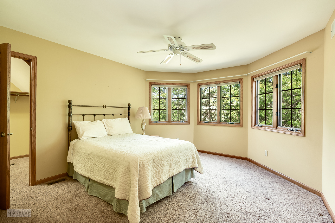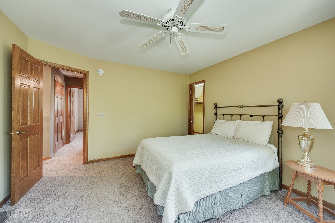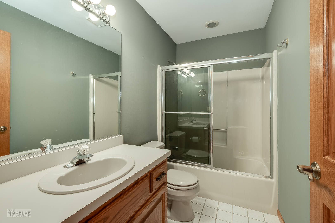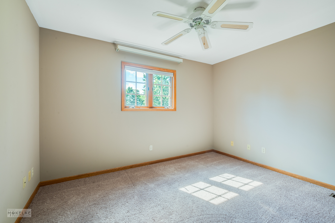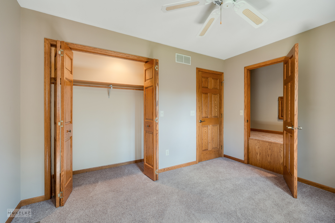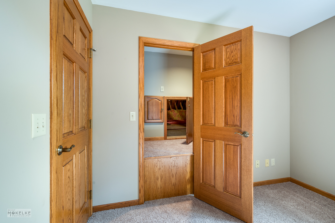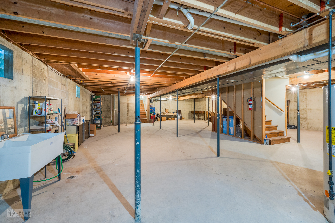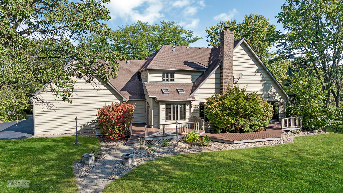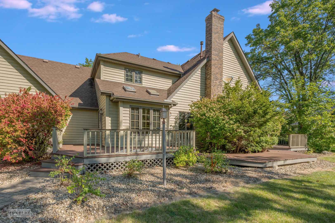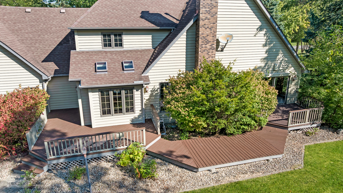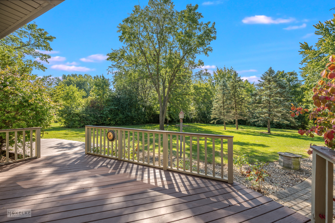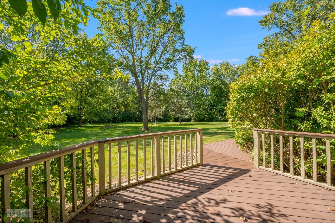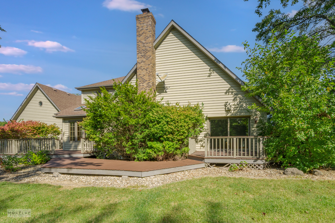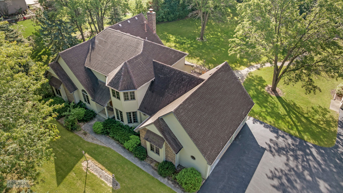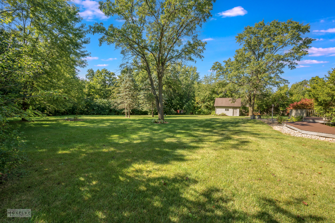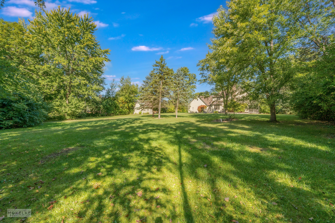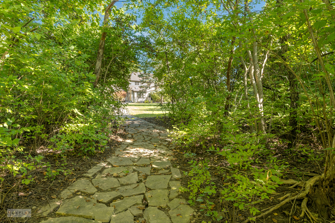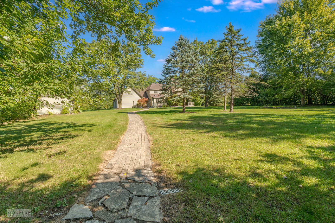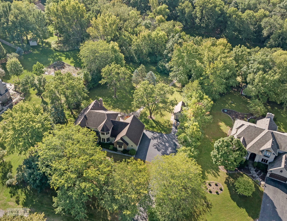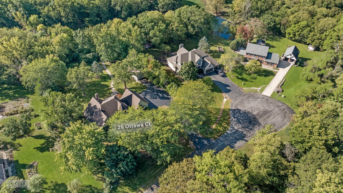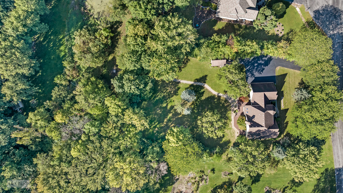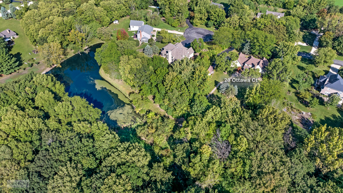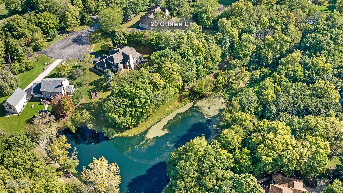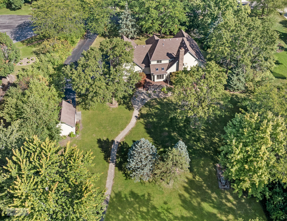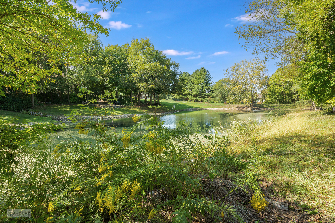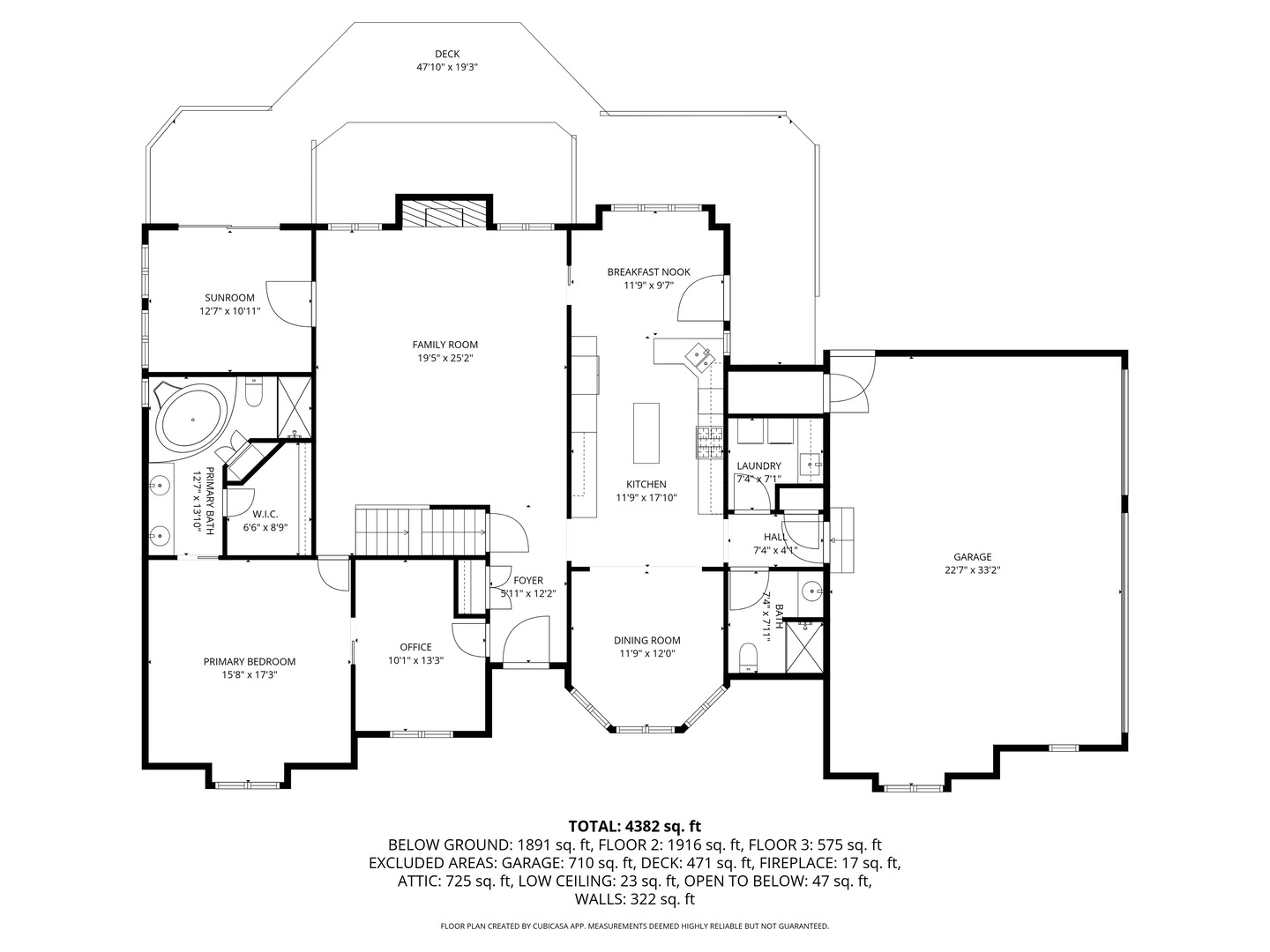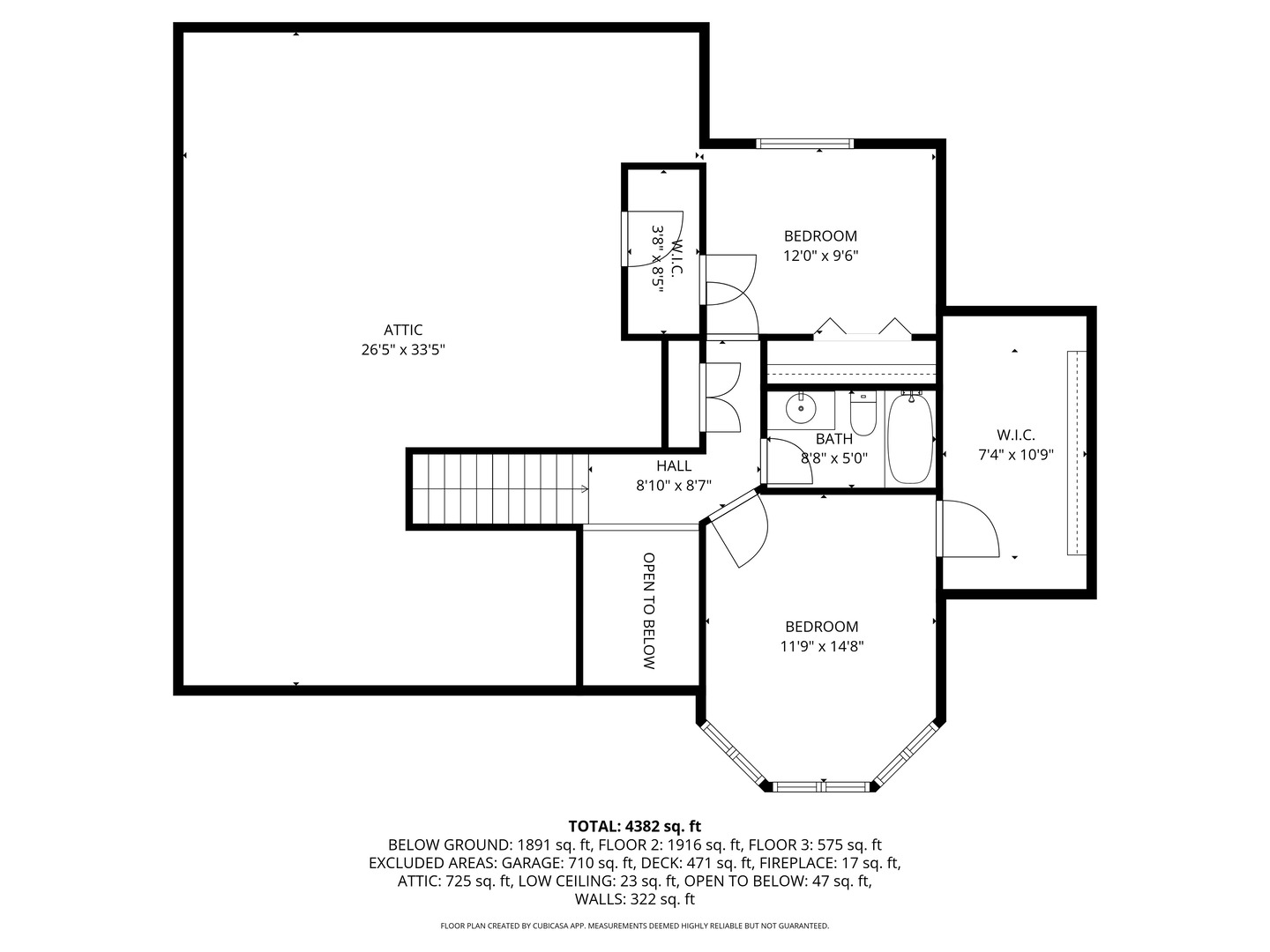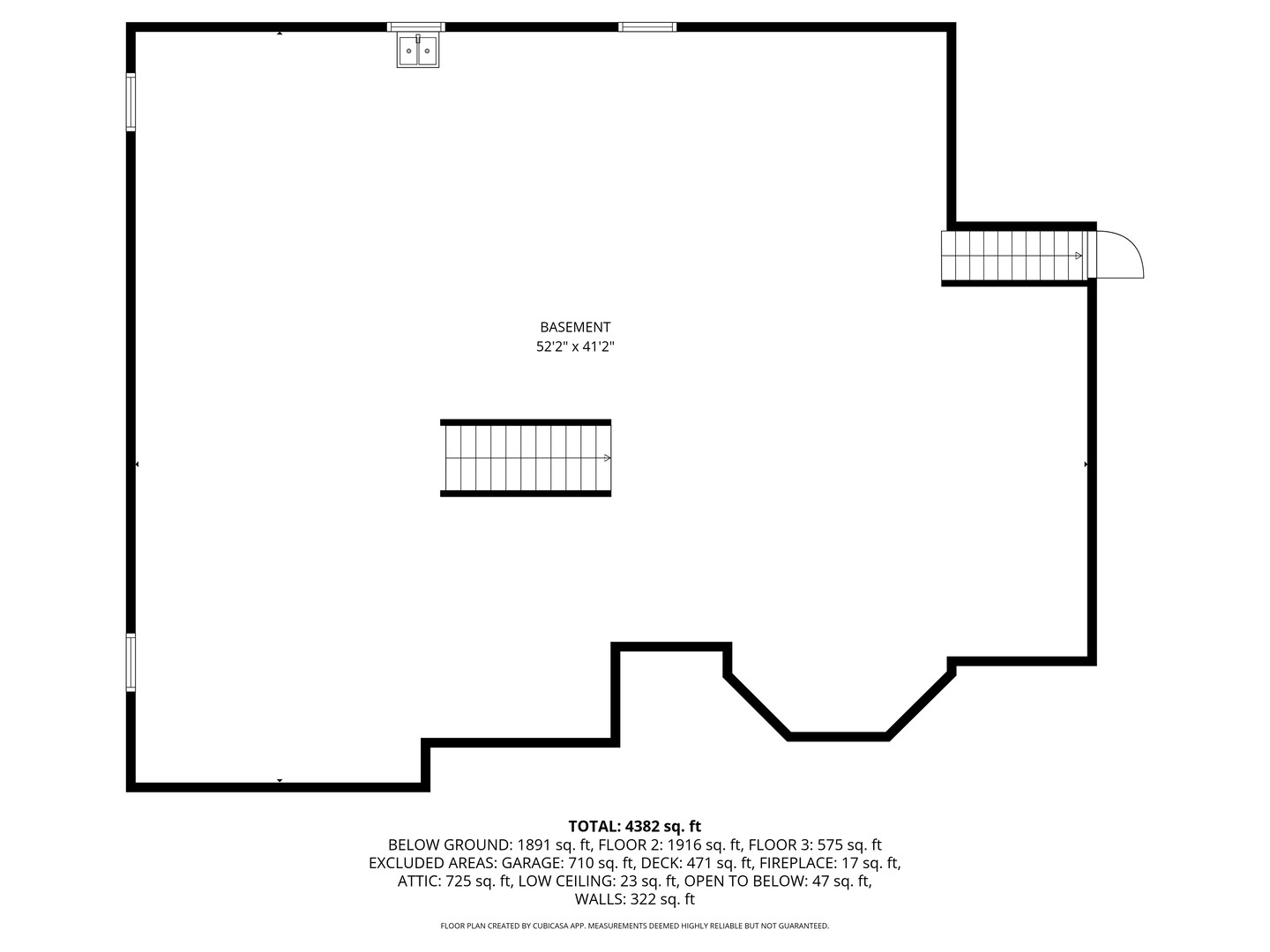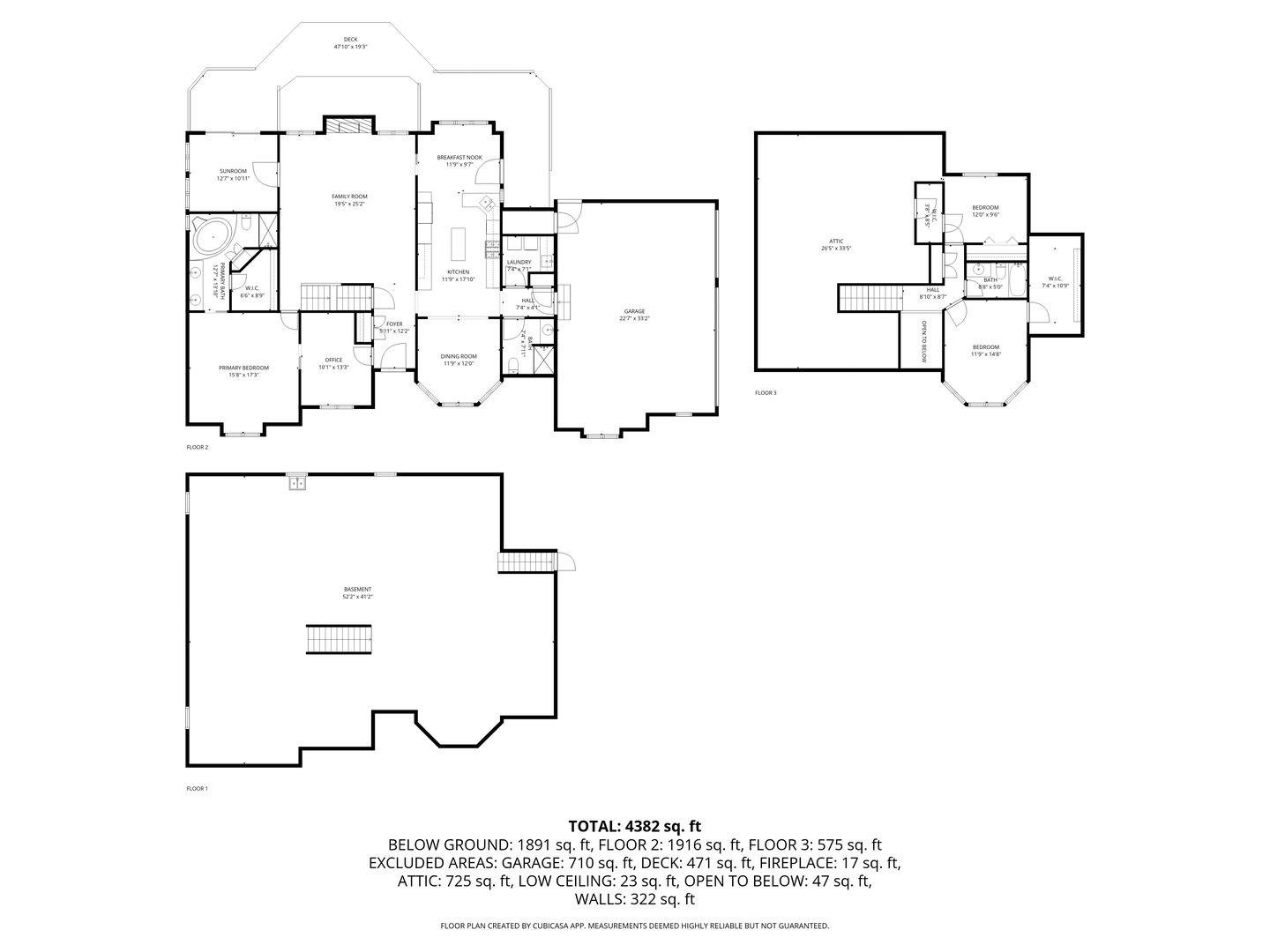Description
Welcome to this beautiful custom-built home in Oswego with 1.4 acres of land. Offering 3 bedrooms, 3 full bathrooms, and a full unfinished basement with rough-in plumbing for a future bath, this property is filled with potential and thoughtful features throughout. The first floor showcases a versatile front room-perfect for an office, nursery, or cozy sitting area. The primary suite features tray ceilings, large closet and an en suite bathroom with dual sinks, a large storage closet, skylights, a soaking tub, and a separate shower. A spacious family room with a stunning stone gas fireplace flows into the sunroom, complete with skylights and plumbing for a hot tub. The large kitchen boasts solid custom cabinetry, abundant lighting, and a separate dining room, while the breakfast room with skylights and lots of windows provides natural light and even direct access to the backyard. A first-floor full bathroom and a laundry room with sink and storage add convenience. Upstairs, you’ll find two generously sized bedrooms with ample closet space, a full bathroom, and attic access for additional storage. Additional highlights include solid doors and trim throughout, a whole-house vacuum system (As-Is), a 3-car fully insulated and dry walled garage with basement access, and a shed with a cement floor. Enjoy outdoor living on the expansive deck overlooking the huge backyard, with a path leading to a peaceful pond. This home offers endless opportunity to make it your own-don’t miss it!
- Listing Courtesy of: Berkshire Hathaway HomeServices Chicago
Details
Updated on October 2, 2025 at 3:53 pm- Property ID: MRD12476544
- Price: $595,000
- Property Size: 2542 Sq Ft
- Bedrooms: 3
- Bathrooms: 3
- Year Built: 1990
- Property Type: Single Family
- Property Status: Active
- Parking Total: 3
- Parcel Number: 0331452014
- Water Source: Well
- Sewer: Septic Tank
- Architectural Style: Traditional
- Days On Market: 6
- Basement Bath(s): No
- Fire Places Total: 1
- Cumulative Days On Market: 6
- Tax Annual Amount: 1047
- Roof: Asphalt
- Cooling: Central Air
- Electric: Circuit Breakers
- Asoc. Provides: None
- Appliances: Range,Microwave,Dishwasher,Refrigerator,Washer,Dryer
- Parking Features: Concrete,Garage Door Opener,On Site,Garage Owned,Attached,Garage
- Room Type: Sun Room,Office,Breakfast Room
- Stories: 2 Stories
- Directions: Grove Road to Reservation, to Chippewa, to Ottawa Court, to home
- Association Fee Frequency: Not Required
- Living Area Source: Assessor
- Elementary School: Hunt Club Elementary School
- Middle Or Junior School: Traughber Junior High School
- High School: Oswego High School
- Township: Na-Au-Say
- ConstructionMaterials: Brick,Cedar
- Interior Features: 1st Floor Bedroom,1st Floor Full Bath,Walk-In Closet(s)
- Asoc. Billed: Not Required
Address
Open on Google Maps- Address 20 Ottawa
- City Oswego
- State/county IL
- Zip/Postal Code 60543
- Country Kendall
Overview
- Single Family
- 3
- 3
- 2542
- 1990
Mortgage Calculator
- Down Payment
- Loan Amount
- Monthly Mortgage Payment
- Property Tax
- Home Insurance
- PMI
- Monthly HOA Fees
