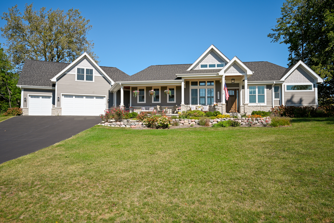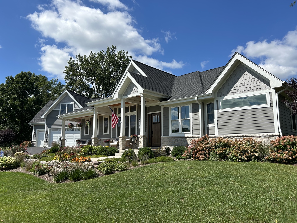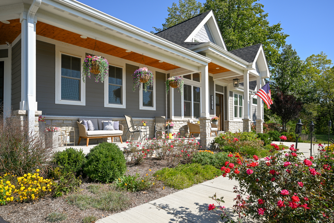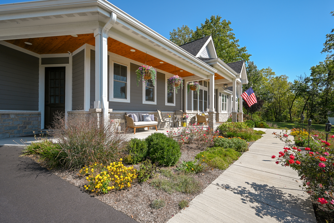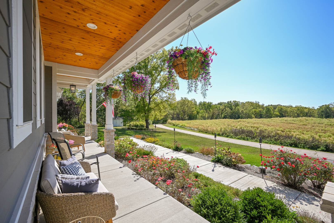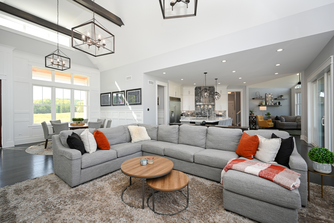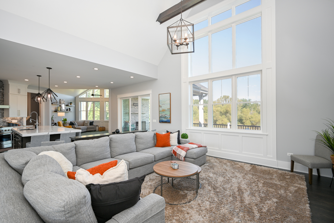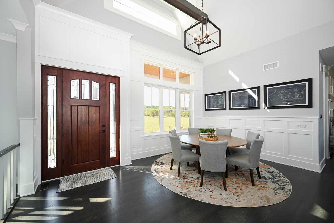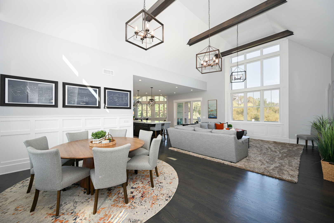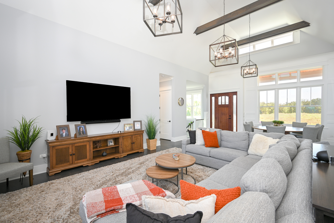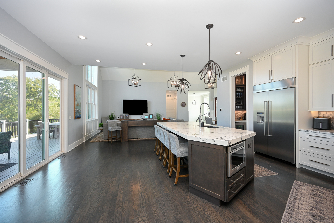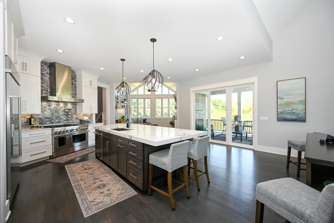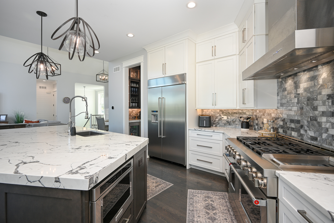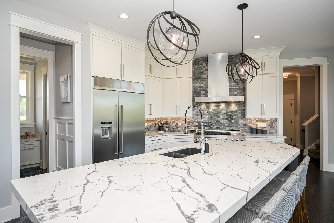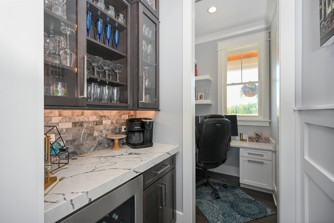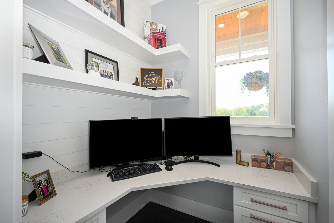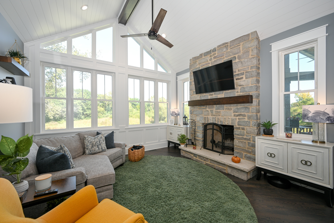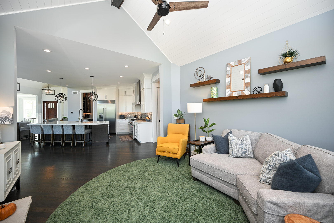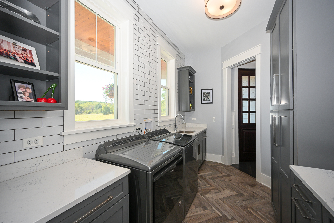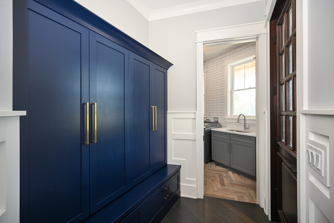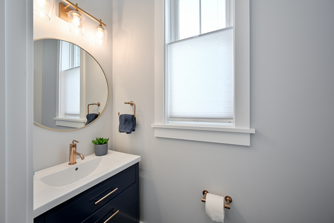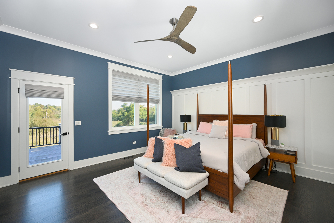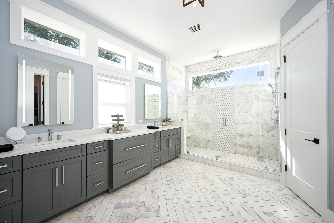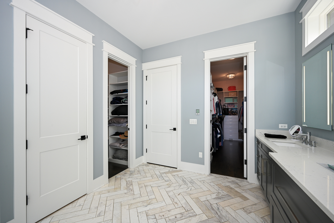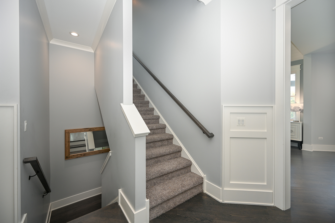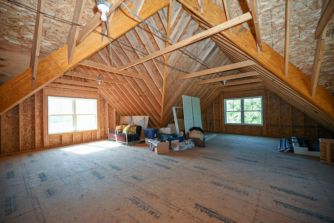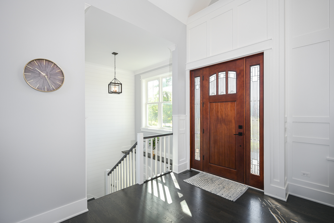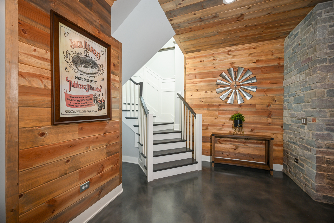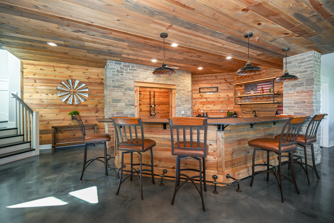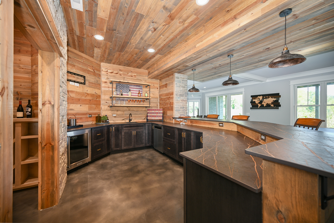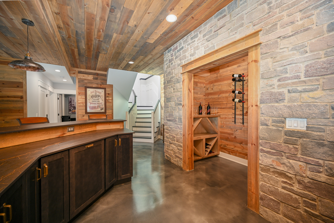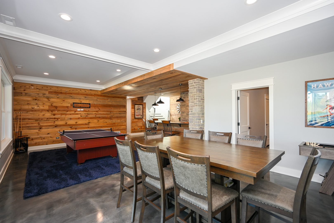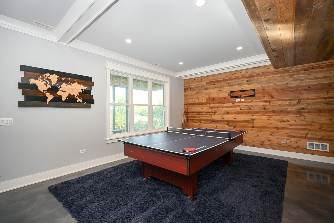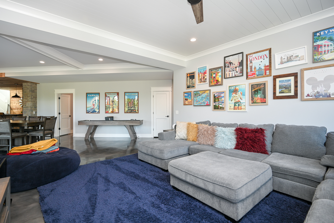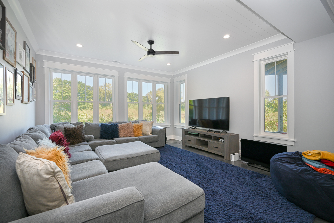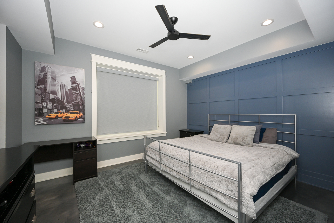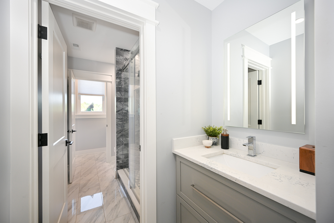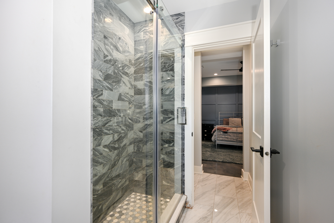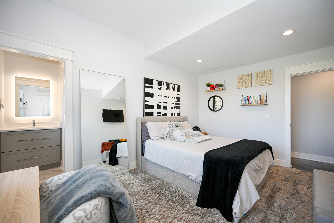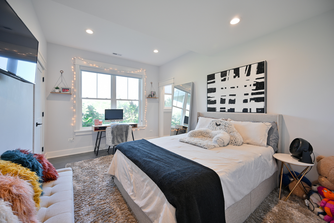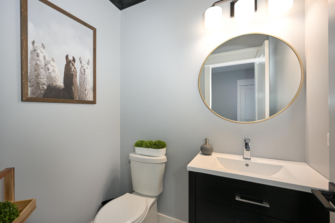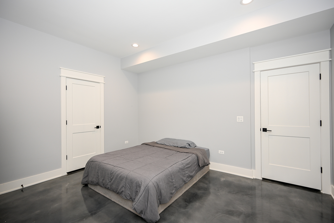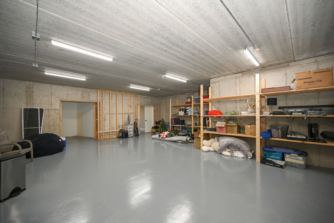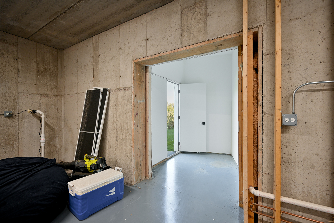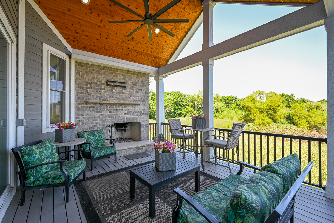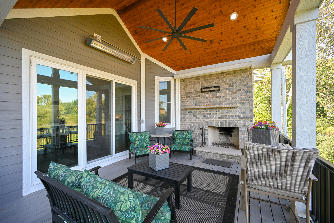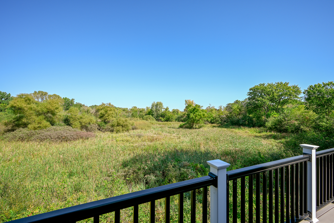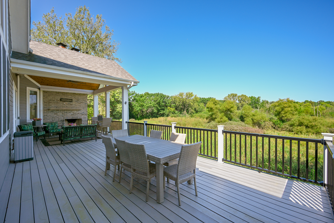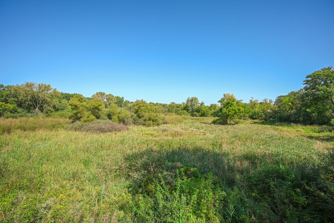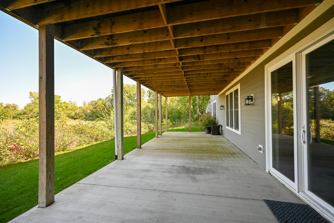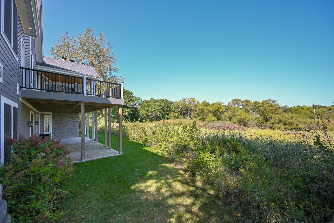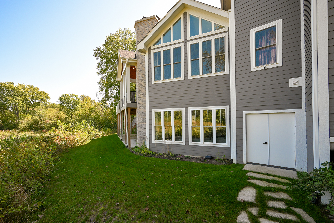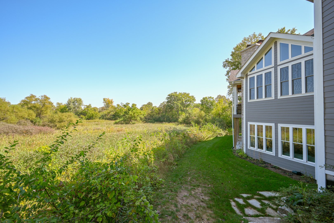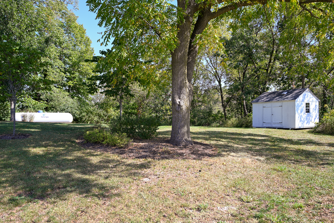Description
11 PLUS acres of pure HEAVEN!! Privacy in every direction yet only a mile from Randall road!! PRISTINE, well kept, AND BUILT less than 5 years ago!! THIS IS AMAZING! All the land and privacy but without the work! Backs to nature and wetlands and Ferson Creek! Newer ranch style home with FULL FINISHED walk out basement plus exterior access to potential “man cave”, in home business/workshop, toykeeper, yoga studio/music studio/craft room and plumbed for water and services with double door that opens to back yard. This home is boasting with upgrades and ammenities galore. Drive down your private road to your house up on a hill with full wrap around covered front porch! Enter the grand custom crafted front door to a huge vaulted foyer and beamed vaulted GREAT room with entire first floor drenched in beautifully stained hardwood floors!. This vista continues as you take in the separate dining area and huge island in this well equipped, high end applianced kitchen with quartz countertops and graphite farm sink, walk in custom shelved pantry, huge 8 burner stove and hood, butlers pantry with wine fridge and a mini office secluded off to the side on way to the laundry room with sink and a view! Back to the main room that blends into a wonderful hearth room with raised fireplace all overlooking the rest of the 11 acres of nature! Step out onto your composite huge covered deck with another fireplace, heater, fan and the potential to easily screen for added comfort. Lets not forget the powder room, mudroom with lockers and easy access to an epoxy coated heated XXdeep 3 car garage with warm/cold water hookups as well for car/dog cleaning, etc! Seller has thought of everything while building this majestic beauty!! Lets not forget the first floor primary suite!? You will be wowed by the wainscoting and vaulted ceilings with private access to deck and a bathroom right out of a magazine! HUGE vanity with dual sinks and plenty of counter space along with a walk in shower that’ll make your head spin! Not to be overshined by the 2 walk in closets that are dripping with custom organizers and the heated marble/porcelain flooring! Plenty of room to entertain but just in case you need more…..walk on down (with staircases on both ends of the house) to a full basement that has been finished for fun and entertainment living! You will find a huge bar/kitchen area with ample counter seating with wine room/pantry opens to a huge TV/game area with another dining space and another separate recreation area (that could be closed off as a 5th bedroom/office). Lower level has all 3 of the other bedrooms! A dual suite on the east side of the home with a shared bath and another bedroom on the other side with bath around the corner! And yep, a full covered patio for direct access to ther acreage behind you! IN case you miss having a second floor, there is a finished fullstaircase leading up to a FULL attic ready to be finished for whatever tickles your fancy! So, grab your ideas, ATVS, hunting gear, glass of wine or binoculars as there is something for everyone here! Its a dream home! No maintenance and NO building on the rest of the property! Make it yours today!
- Listing Courtesy of: The HomeCourt Real Estate
Details
Updated on December 9, 2025 at 11:46 am- Property ID: MRD12463980
- Price: $1,300,000
- Property Size: 5500 Sq Ft
- Bedrooms: 4
- Bathrooms: 3
- Year Built: 2021
- Property Type: Single Family
- Property Status: Contingent
- Parking Total: 10
- Parcel Number: 0918476005
- Water Source: Well
- Sewer: Septic Tank
- Architectural Style: Ranch
- Buyer Agent MLS Id: MRD71525
- Days On Market: 73
- Purchase Contract Date: 2025-12-01
- Basement Bath(s): Yes
- AdditionalParcelsYN: 1
- Living Area: 11.84
- Fire Places Total: 2
- Cumulative Days On Market: 73
- Tax Annual Amount: 1847.32
- Cooling: Central Air
- Asoc. Provides: None
- Appliances: Range,Microwave,Dishwasher,High End Refrigerator,Bar Fridge,Washer,Dryer,Disposal,Stainless Steel Appliance(s),Wine Refrigerator,Range Hood,Water Softener Owned
- Parking Features: Asphalt,Garage Door Opener,Heated Garage,Yes,Garage Owned,Attached,Owned,Garage
- Room Type: Eating Area,Office,Bonus Room,Recreation Room,Deck,Other Room
- Community: Horse-Riding Trails,Lake
- Stories: 1 Story
- Directions: Randall to Dean W to Burr (N) or Bolcum to Burr Road (S). Property is hidden OFF Burr road down a private road on east side of Burr. Turn at stone pillars and its about 1000 feet off road on your left!
- Buyer Office MLS ID: MRD49
- Association Fee Frequency: Not Required
- Living Area Source: Landlord/Tenant/Seller
- Elementary School: Ferson Creek Elementary School
- High School: St Charles North High School
- Township: St. Charles
- Bathrooms Half: 1
- ConstructionMaterials: Stone,Other,Fiber Cement
- Contingency: Attorney/Inspection
- Interior Features: Vaulted Ceiling(s),Wet Bar,1st Floor Bedroom,In-Law Floorplan,1st Floor Full Bath,Built-in Features,Walk-In Closet(s),High Ceilings,Beamed Ceilings,Open Floorplan
- Asoc. Billed: Not Required
Address
Open on Google Maps- Address 5N107 Burr
- City St. Charles
- State/county IL
- Zip/Postal Code 60175
- Country Kane
Overview
- Single Family
- 4
- 3
- 5500
- 2021
Mortgage Calculator
- Down Payment
- Loan Amount
- Monthly Mortgage Payment
- Property Tax
- Home Insurance
- PMI
- Monthly HOA Fees
