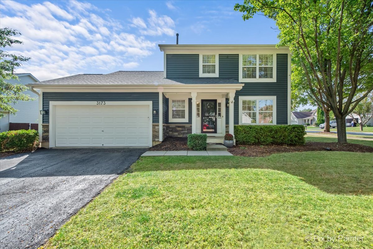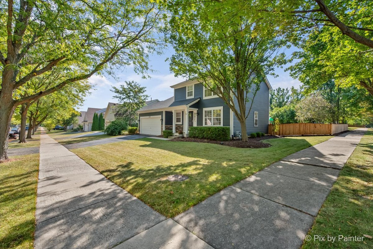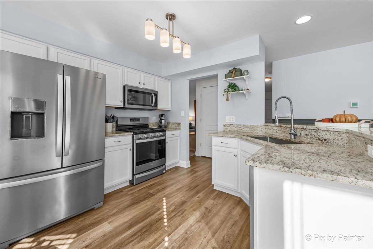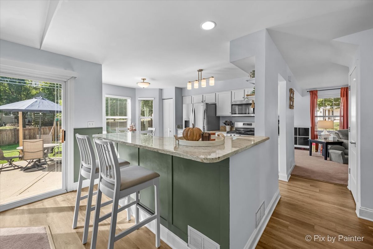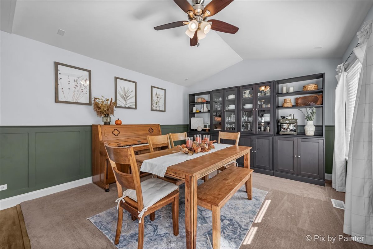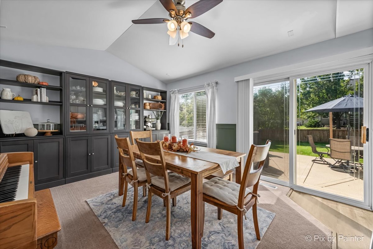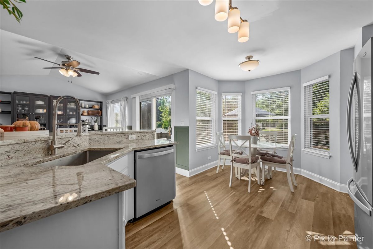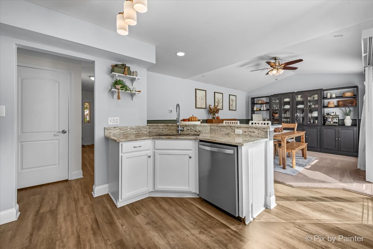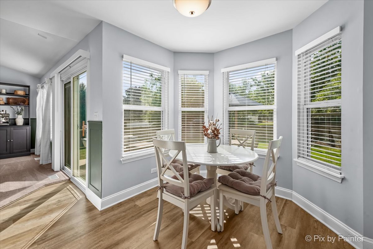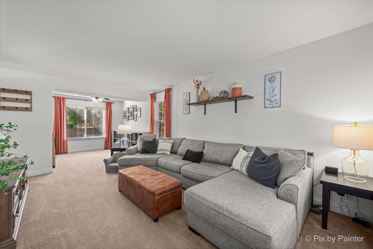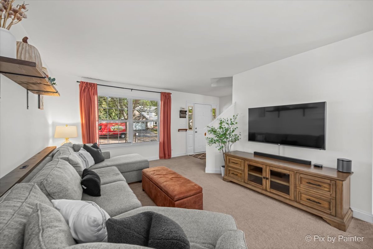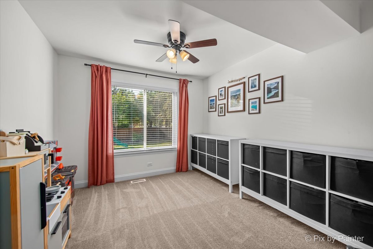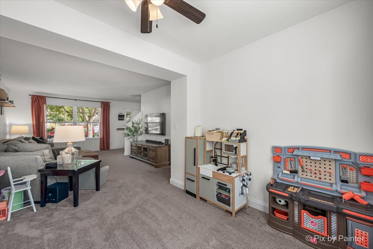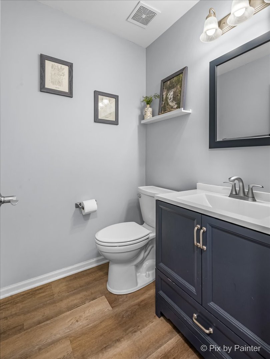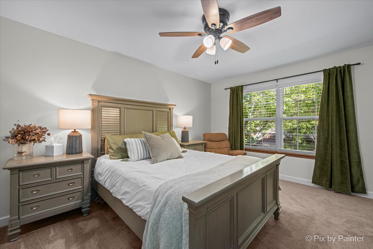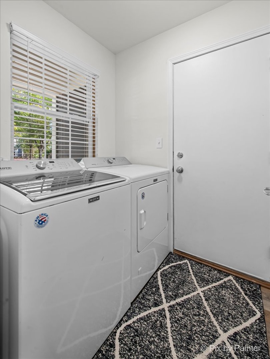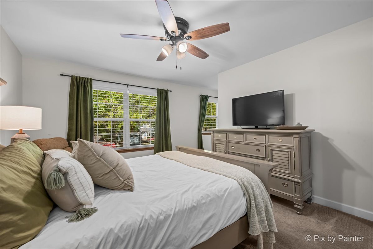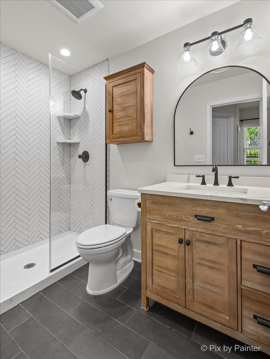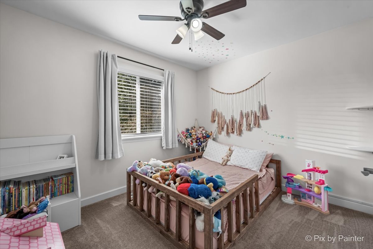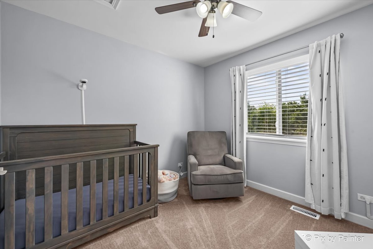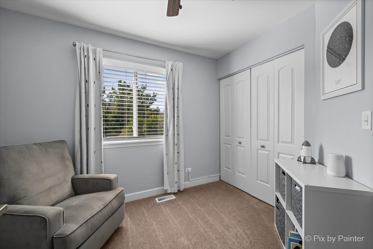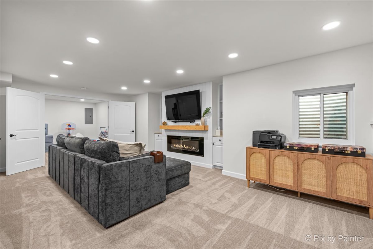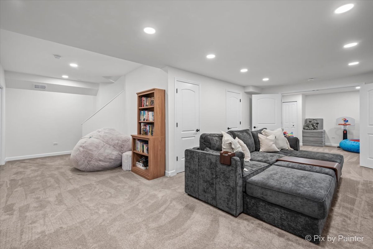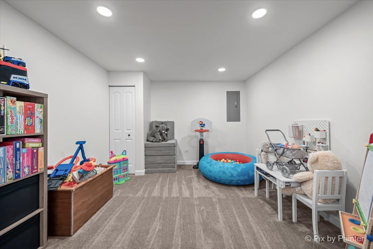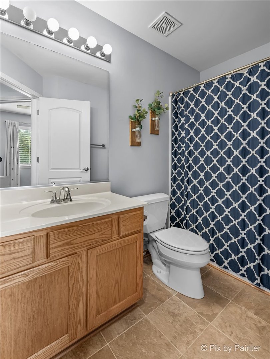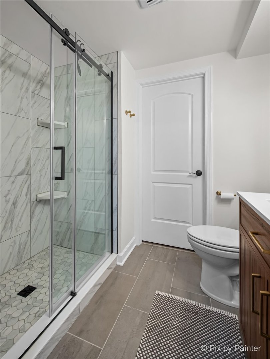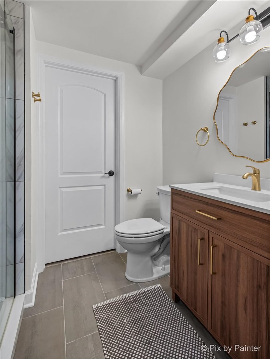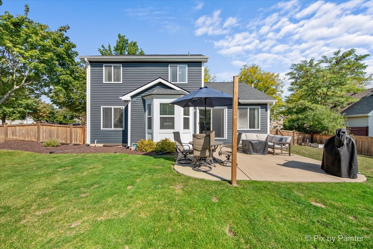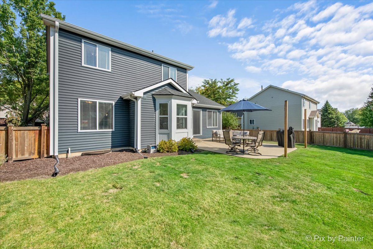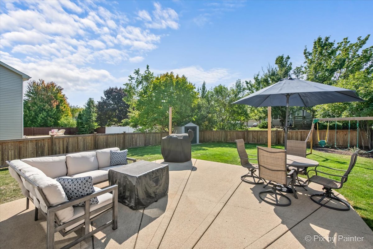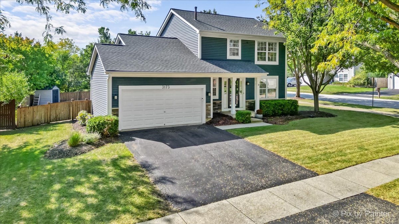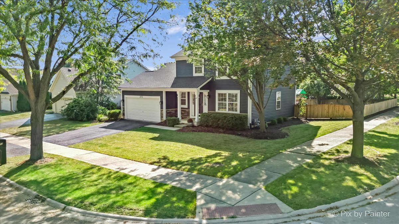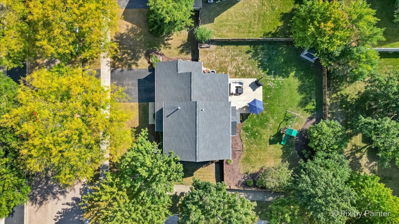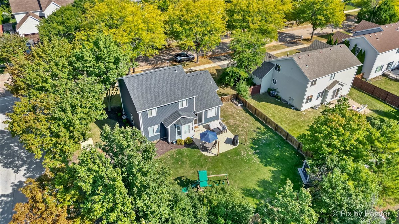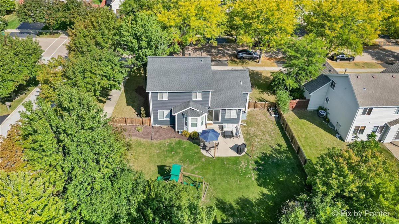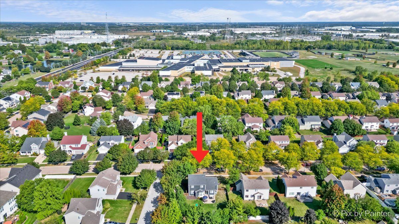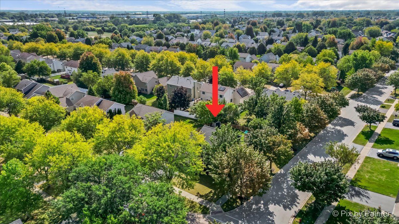Description
Move-in ready and full of updates, this stunning 3-bedroom, 3.5-bath home in desirable Cambridge Chase truly checks all the boxes! Situated on a fully fenced corner lot, the home features a bright, updated kitchen with hard-surface flooring, ample cabinetry, all appliances included, and a sunny bow-window dining area that opens to the vaulted-ceiling family room with new flooring. A formal living room, formal dining room with new carpet, and convenient main-floor laundry add to the thoughtful layout. Upstairs, the primary suite offers a walk-in closet and a fully renovated private bath, while two additional bedrooms share a full guest bath. The newly finished basement (2024) is a showstopper, complete with a brand-new full bath, fireplace, flex/play room, and generous storage space. Outdoor living shines with a private patio, fenced yard, and storage shed, plus a 2-car garage for convenience. Recent updates include freshly stained fence (2025), a finished basement with full bath and new carpeting (2024), primary bath renovation (2022), and new main-level flooring with remodeled half bath (2021). Ideally located near schools, shopping, and I-88, this home is ready to welcome its next owner!
- Listing Courtesy of: Keller Williams Inspire
Details
Updated on October 4, 2025 at 10:48 pm- Property ID: MRD12481543
- Price: $475,000
- Property Size: 1470 Sq Ft
- Bedrooms: 3
- Bathrooms: 3
- Year Built: 1997
- Property Type: Single Family
- Property Status: Contingent
- HOA Fees: 225
- Parking Total: 2
- Parcel Number: 0708313001
- Water Source: Public
- Sewer: Public Sewer
- Buyer Agent MLS Id: MRD253496
- Days On Market: 9
- Purchase Contract Date: 2025-10-03
- Basement Bath(s): Yes
- Living Area: 0.1957
- Fire Places Total: 1
- Cumulative Days On Market: 9
- Tax Annual Amount: 721.17
- Roof: Asphalt
- Cooling: Central Air
- Electric: Circuit Breakers
- Asoc. Provides: Other
- Appliances: Range,Microwave,Dishwasher,Refrigerator,Washer,Dryer,Disposal,Stainless Steel Appliance(s),Humidifier
- Parking Features: Asphalt,Garage Door Opener,On Site,Garage Owned,Attached,Garage
- Room Type: Recreation Room,Storage,Utility Room-Lower Level
- Community: Park,Curbs,Sidewalks,Street Lights,Street Paved
- Stories: 2 Stories
- Directions: Eola Rd to Bennet Place (E) to Whitney Rd (S) to Property
- Buyer Office MLS ID: MRD25645
- Association Fee Frequency: Not Required
- Living Area Source: Assessor
- Elementary School: Young Elementary School
- Middle Or Junior School: Granger Middle School
- High School: Metea Valley High School
- Township: Naperville
- Bathrooms Half: 1
- ConstructionMaterials: Vinyl Siding,Stone
- Contingency: Attorney/Inspection
- Interior Features: Cathedral Ceiling(s),Dry Bar,Walk-In Closet(s)
- Subdivision Name: Cambridge Chase
- Asoc. Billed: Not Required
Address
Open on Google Maps- Address 3173 Whitney
- City Aurora
- State/county IL
- Zip/Postal Code 60502
- Country DuPage
Overview
- Single Family
- 3
- 3
- 1470
- 1997
Mortgage Calculator
- Down Payment
- Loan Amount
- Monthly Mortgage Payment
- Property Tax
- Home Insurance
- PMI
- Monthly HOA Fees
