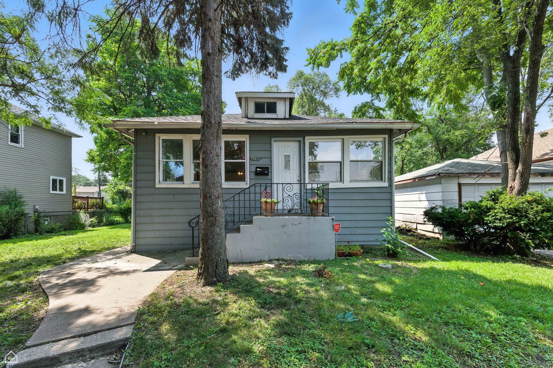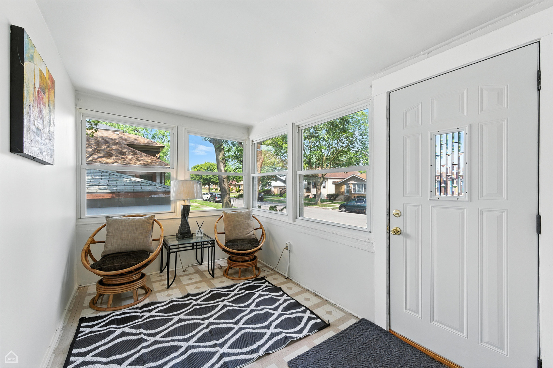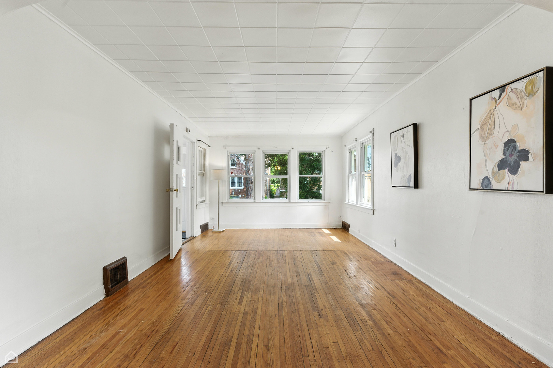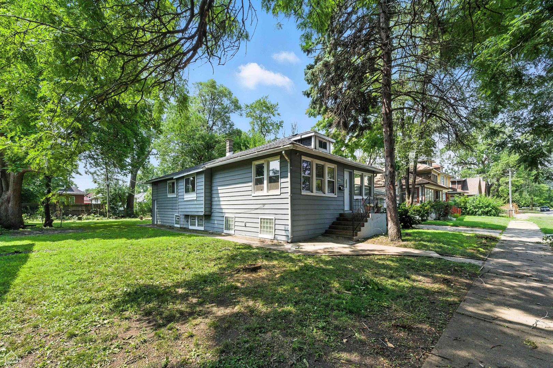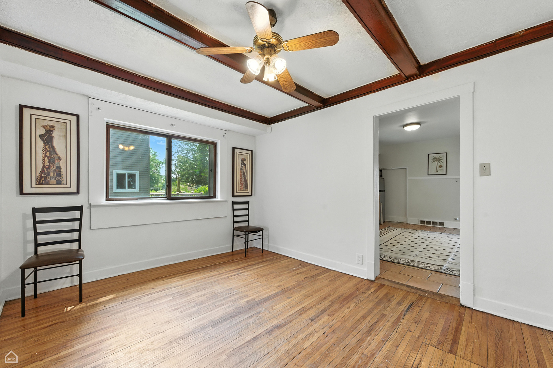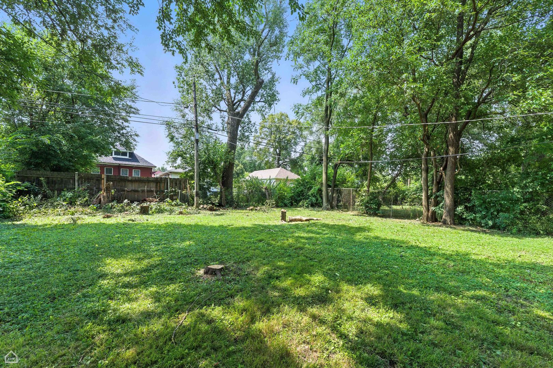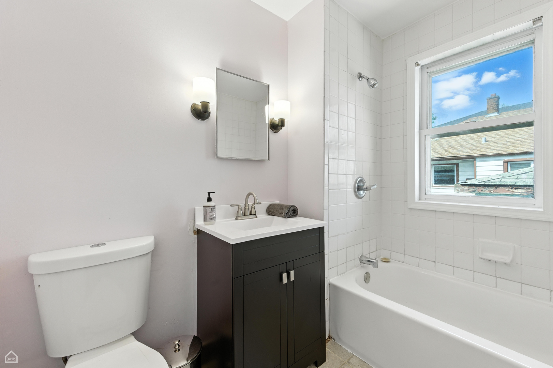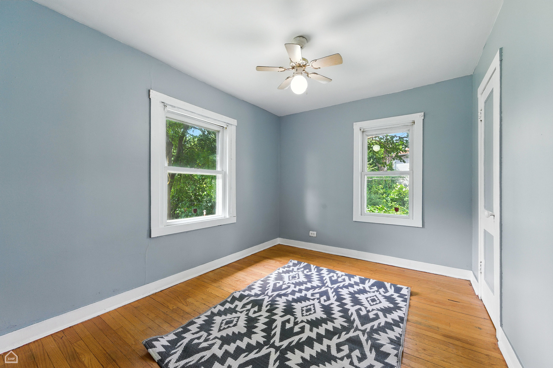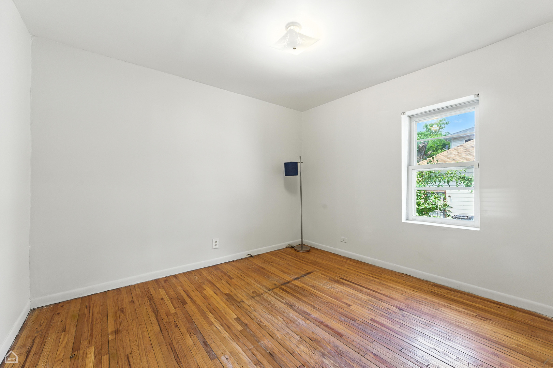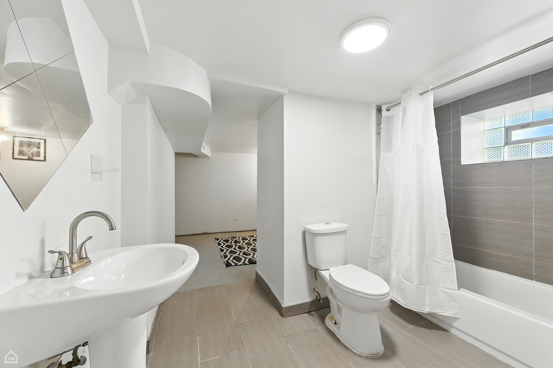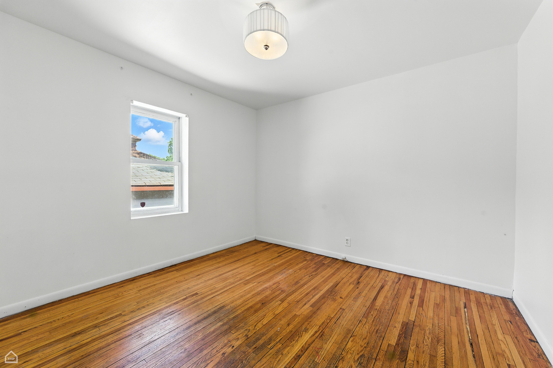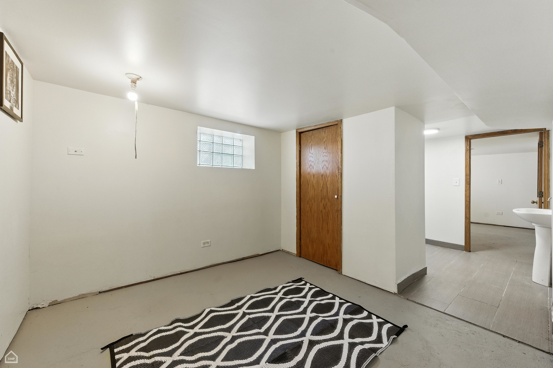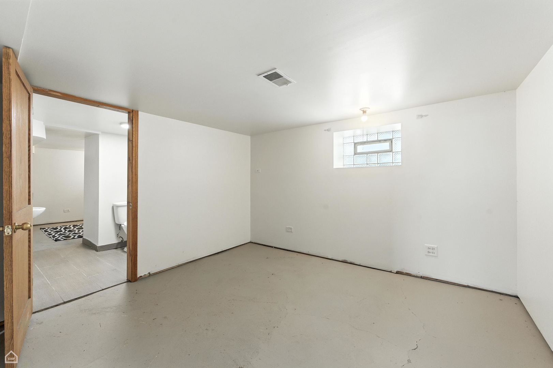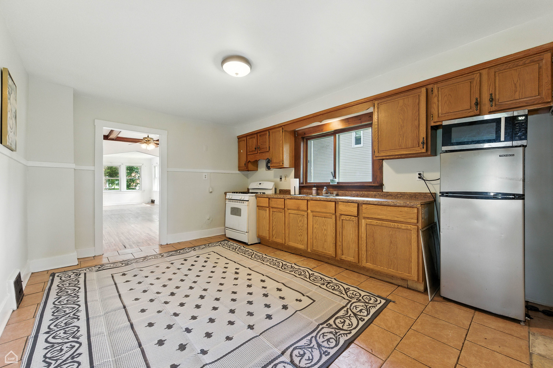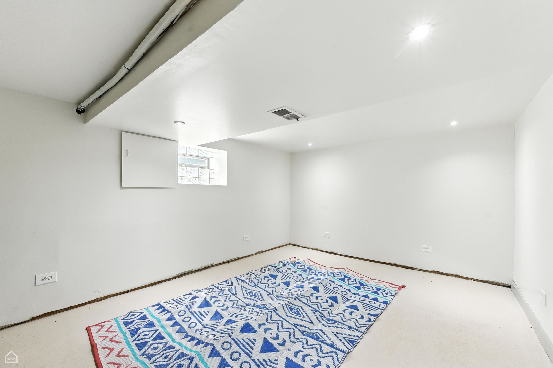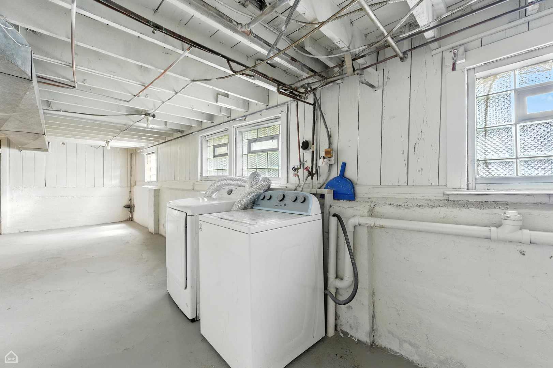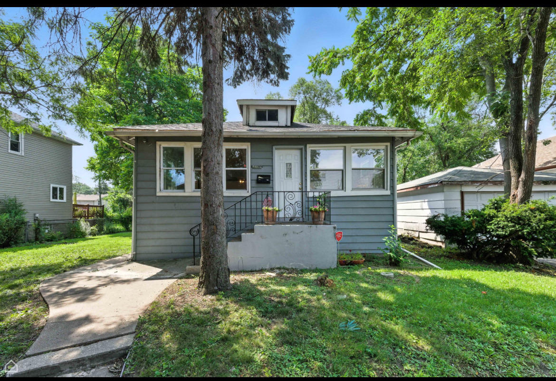Description
Step into this light-filled, spacious 3+ bedroom, 2-bath home. Freshly decorated throughout, this inviting home welcomes you with a cozy front porch-perfect for morning coffee. Inside, you’ll find a generously sized living room and a gracious dining area, ideal for entertaining or everyday living. The eat-in kitchen offers a warm, functional space for family meals. Downstairs, the huge open lower level features a versatile family room, a dedicated laundry area, and ample extra space that can easily accommodate additional bedrooms, a home office, gym, or creative studio. Outside, enjoy a spacious backyard with endless possibilities-garden, play area, or your own outdoor oasis. Don’t miss this charming, move-in ready home with so much potential!
- Listing Courtesy of: Berkshire Hathaway HomeServices Chicago
Details
Updated on October 1, 2025 at 1:57 am- Property ID: MRD12483980
- Price: $169,000
- Property Size: 960 Sq Ft
- Bedrooms: 3
- Bathrooms: 2
- Year Built: 1918
- Property Type: Single Family
- Property Status: New
- Parcel Number: 25172080130000
- Water Source: Lake Michigan
- Sewer: Public Sewer
- Architectural Style: Prairie
- Basement Bath(s): No
- Tax Annual Amount: 114.51
- Roof: Asphalt
- Cooling: Central Air,None
- Electric: Circuit Breakers
- Asoc. Provides: None
- Appliances: Range,Refrigerator,Washer,Dryer
- Room Type: Enclosed Porch
- Community: Sidewalks,Street Lights
- Stories: Raised Ranch
- Directions: 103RD WEST OF HALSTED TO MAY SOUTH TO 104TH WEST TO HOME
- Association Fee Frequency: Not Required
- Living Area Source: Estimated
- Township: Lake
- ConstructionMaterials: Frame
- Asoc. Billed: Not Required
Address
Open on Google Maps- Address 1121 W 104TH
- City Chicago
- State/county IL
- Zip/Postal Code 60643
- Country Cook
Overview
- Single Family
- 3
- 2
- 960
- 1918
Mortgage Calculator
- Down Payment
- Loan Amount
- Monthly Mortgage Payment
- Property Tax
- Home Insurance
- PMI
- Monthly HOA Fees
