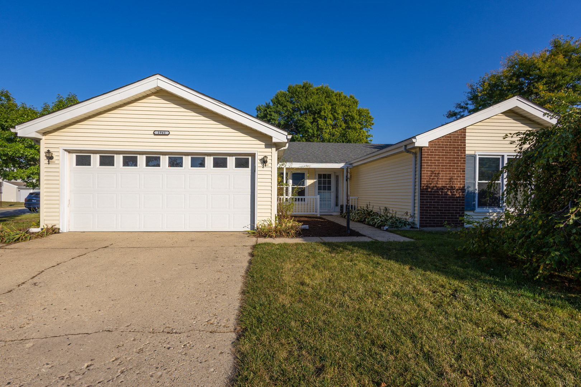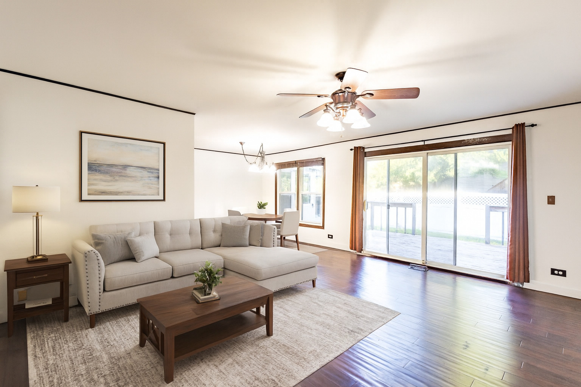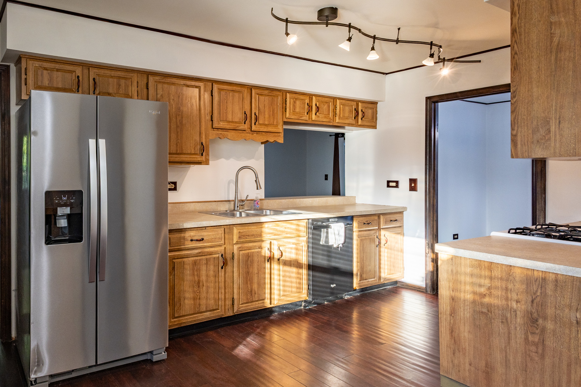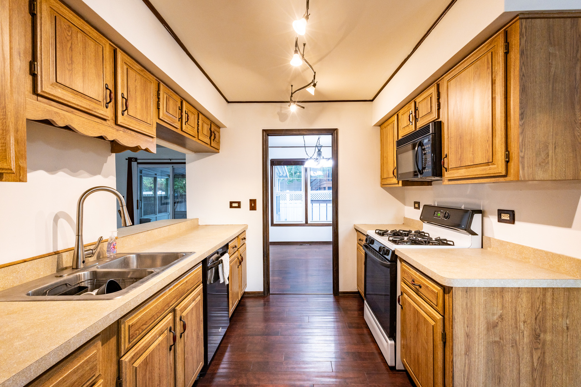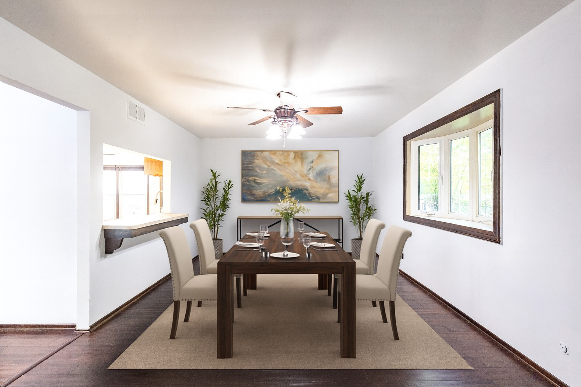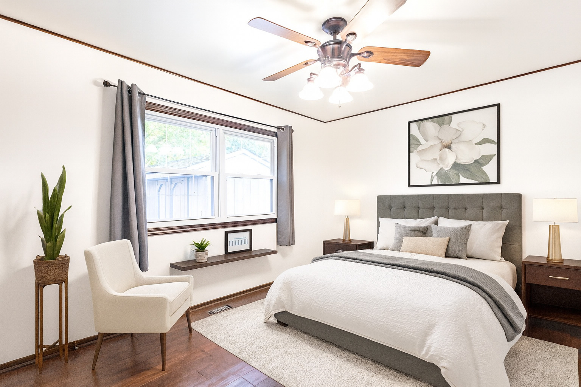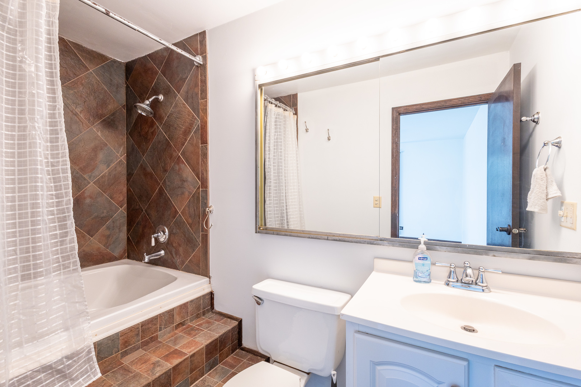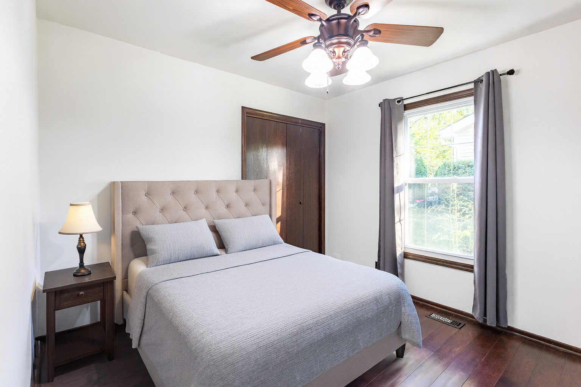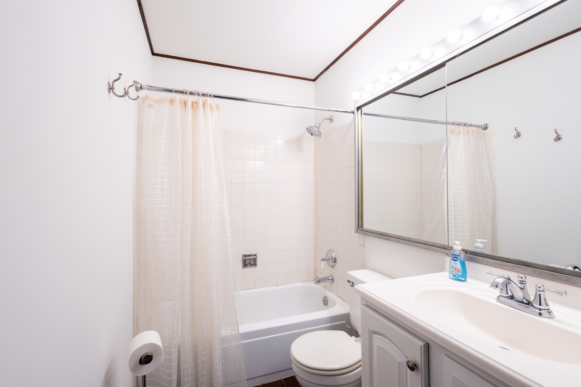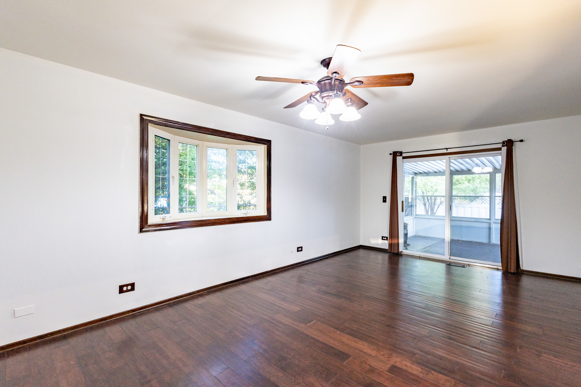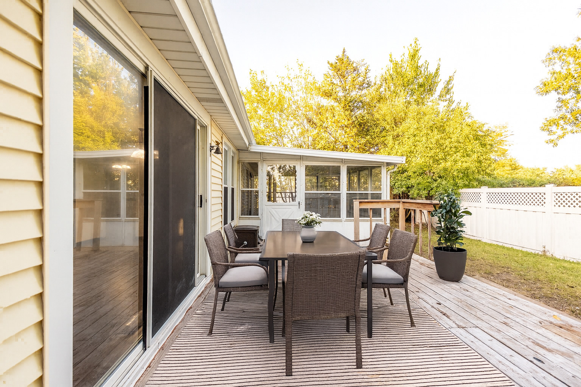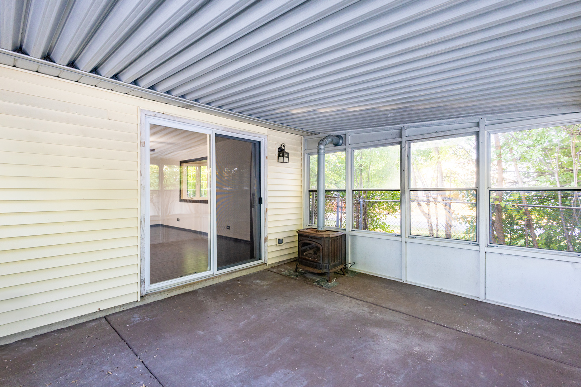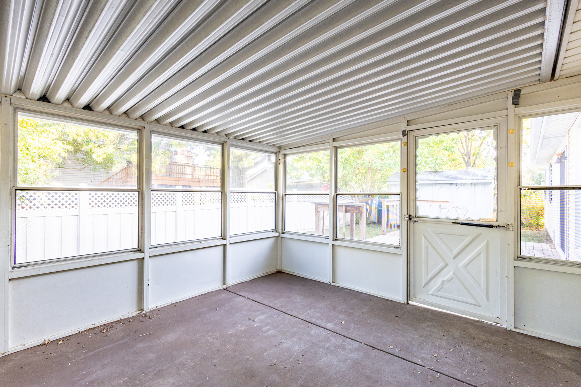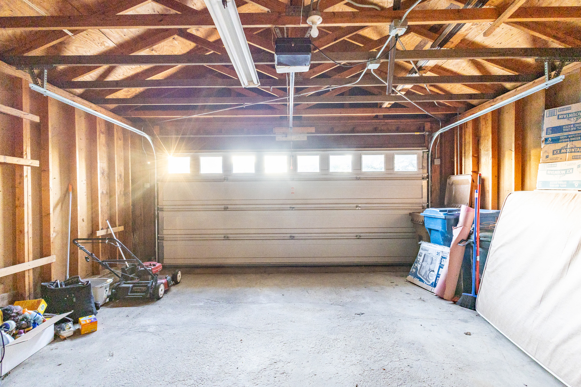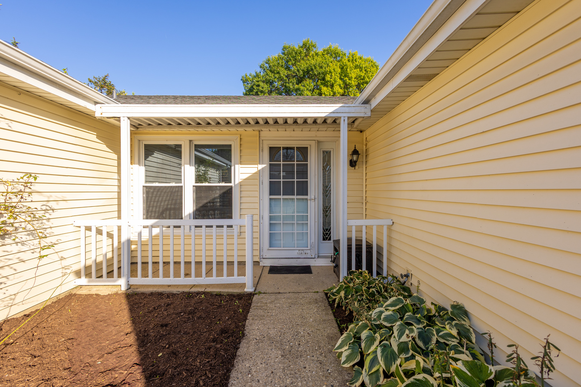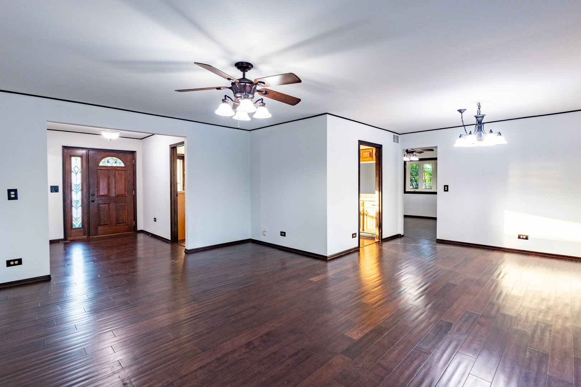Description
Large U-Shaped Westlake ranch on a CORNER LOT! Hard surface flooring throughout with no stairs! The ranch layout keeps everything accessible, while the three-season room and deck make it perfect for indoor-outdoor living. With low monthly HOA dues with a POOL and clubhouse, strong community appeal, and proximity to schools and local amenities, it’s ready for you to move straight in or customize to your taste. Large master bedroom providing you with tons of storage. The property includes an attached garage, and the lot is expansive enough to accommodate gardening, play, or future expansions. A spacious deck off of the living area extends entertaining space into the backyard. A three-season room (sunroom) anchors the home, bringing in natural light and offering a cozy spot to relax. Park located at the end of the block! Bring your offers today!!
- Listing Courtesy of: Evergreen Real Estate
Details
Updated on October 3, 2025 at 12:50 pm- Property ID: MRD12480137
- Price: $314,983
- Property Size: 1710 Sq Ft
- Bedrooms: 3
- Bathrooms: 2
- Year Built: 1975
- Property Type: Single Family
- Property Status: Contingent
- HOA Fees: 80
- Parking Total: 2
- Parcel Number: 0227216001
- Water Source: Lake Michigan
- Sewer: Public Sewer
- Architectural Style: Ranch
- Buyer Agent MLS Id: MRD252008
- Days On Market: 2
- Purchase Contract Date: 2025-10-02
- Basement Bath(s): No
- Living Area: 0.17
- Cumulative Days On Market: 2
- Tax Annual Amount: 658.67
- Roof: Asphalt
- Cooling: Central Air
- Electric: Circuit Breakers
- Asoc. Provides: Clubhouse,Pool
- Appliances: Range,Microwave,Dishwasher
- Parking Features: Concrete,Garage Door Opener,On Site,Attached,Garage
- Room Type: Eating Area,Utility Room-1st Floor,Sun Room
- Community: Clubhouse,Park,Pool,Tennis Court(s),Curbs,Sidewalks,Street Lights,Street Paved
- Stories: 1 Story
- Directions: ARMY TRAIL TO BLOOMINGDALE S BRANDON E TO ASPEN
- Buyer Office MLS ID: MRD25832
- Association Fee Frequency: Not Required
- Living Area Source: Assessor
- Elementary School: Glen Hill Primary School
- Middle Or Junior School: Glenside Middle School
- High School: Glenbard West High School
- Township: Bloomingdale
- ConstructionMaterials: Vinyl Siding
- Contingency: Attorney/Inspection
- Asoc. Billed: Not Required
Address
Open on Google Maps- Address 1941 Aspen
- City Glendale Heights
- State/county IL
- Zip/Postal Code 60139
- Country DuPage
Overview
- Single Family
- 3
- 2
- 1710
- 1975
Mortgage Calculator
- Down Payment
- Loan Amount
- Monthly Mortgage Payment
- Property Tax
- Home Insurance
- PMI
- Monthly HOA Fees
